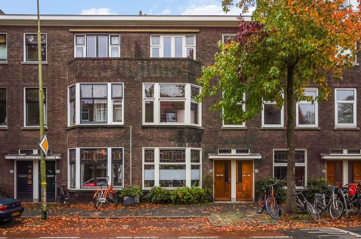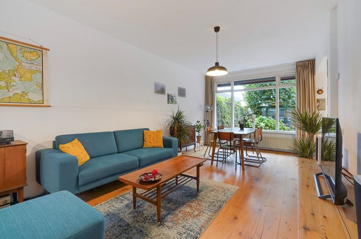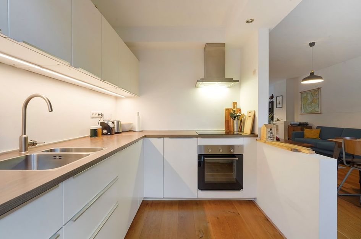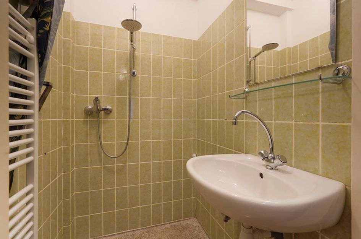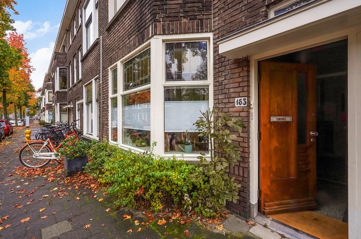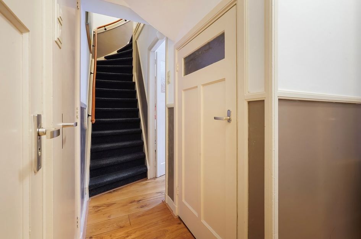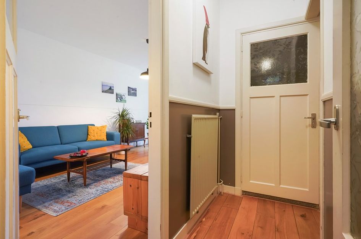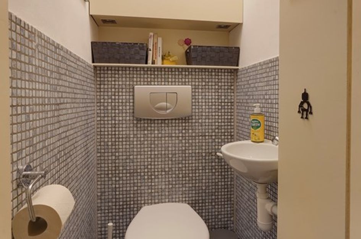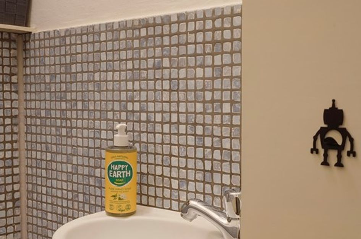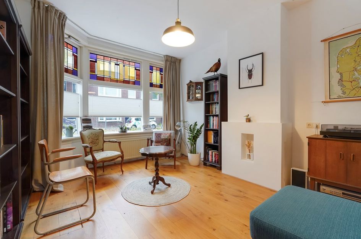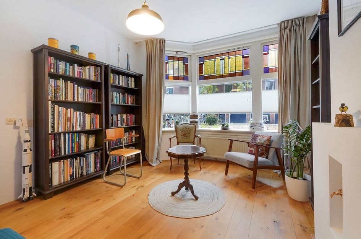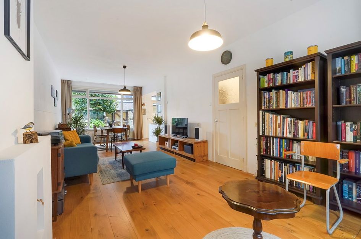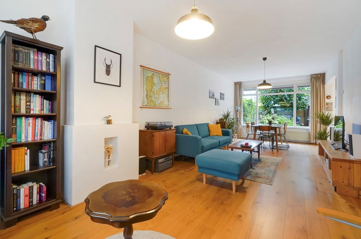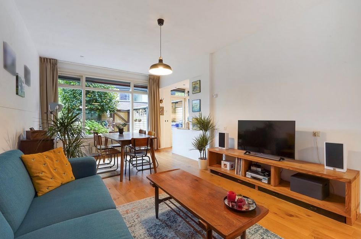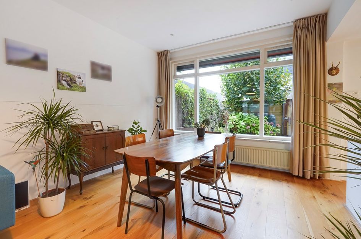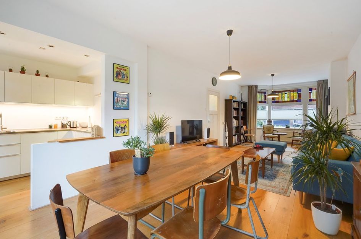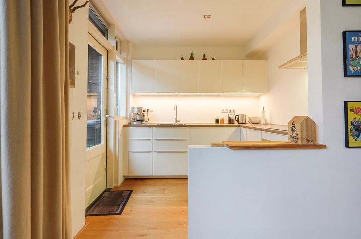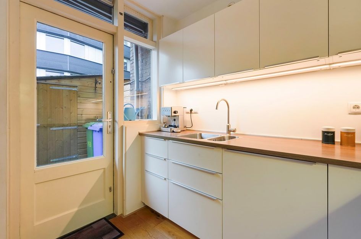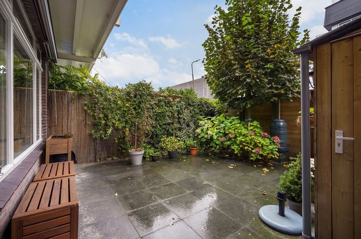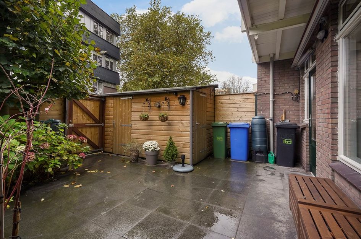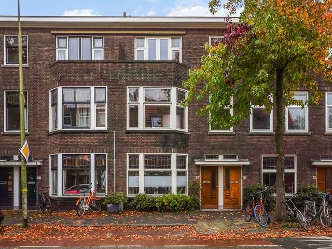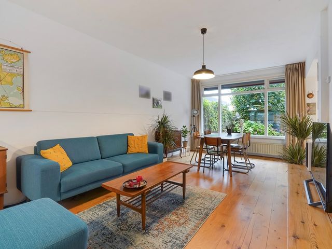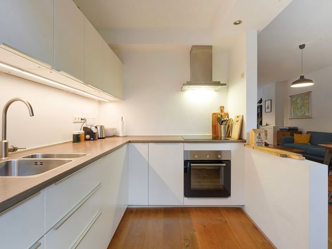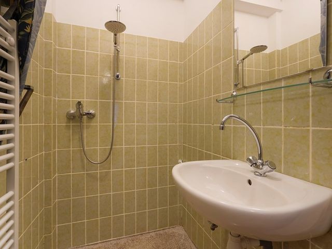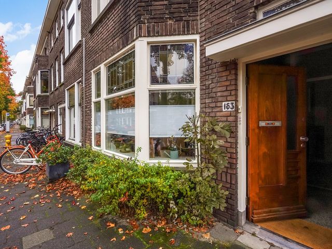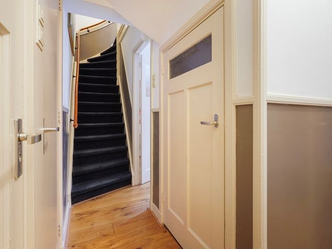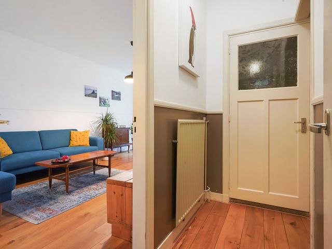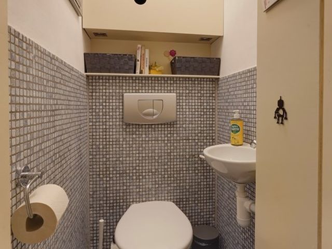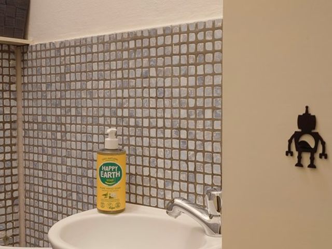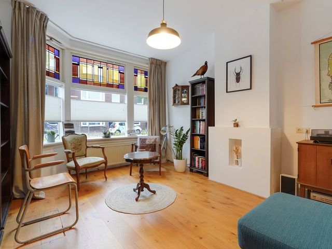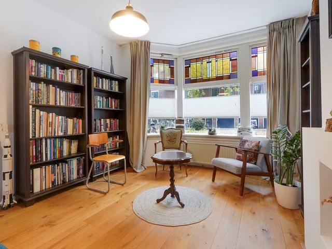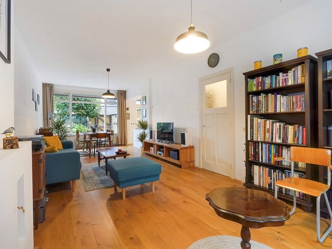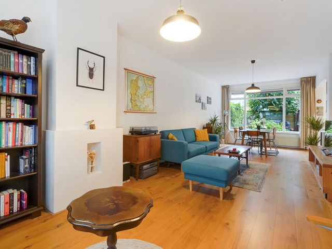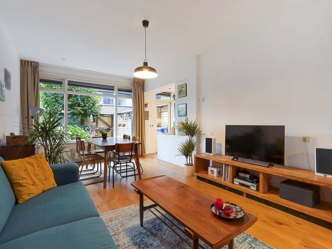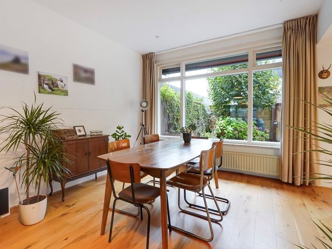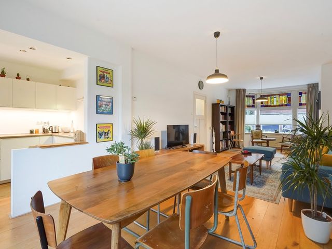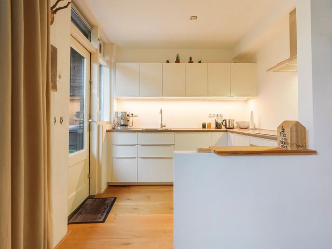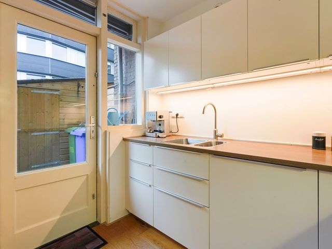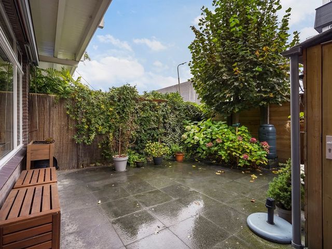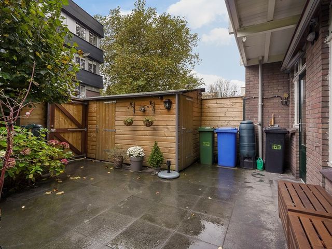Gelegen in het populaire Hof van Delft ligt aan de Hugo de Grootstraat in Delft, ligt dit prachtige en royale appartement met zonnige achtertuin.
Hugo de Grootstraat 163 is een beneden- en bovenwoning met vier kamers en heeft een woonoppervlakte van 93 m2. De woning is gebouwd in 1934 en heeft een energielabel B.
De woning is goed bereikbaar en heeft veel faciliteiten in de buurt, wo scholen, het Wilhelminapark en het zwembad. Gelegen op loopafstand van het centrum van Delft en NS-station met hoogwaardig OV.
Indeling:
Begane grond
Hal/entree met granito vloer en authentieke wandtegels.
Gang met toegang naar woonkamer, slaapkamer, badkamer, toilet, trapkast (met meterkast en trap naar 1e etage.
Woonkamer met glas in lood, dubbel glas en massieve parketvloer.
Keuken uit 2017 met oven, vaatwasser, koelkast, inductiekookplaat en afzuigkap.
Badkamer met granito vloer, inloopdouche, wastafel en handdoekradiator.
Toiletruimte met hangend closet en fonteintje.
Slaapkamer voorzijde woning.
1e etage
Overloop met trap naar 2e etage.
Slaapkamer voorzijde met kunststof kozijnen. Laminaatvloer.
2e etage
Slaapkamer aan voorzijde woning met kunststof kozijnen. Wastafel. Laminaatvloer.
Tuin
Achtertuin op ZO met houten berging en achterom voor de fietsen.
Kenmerken:
Bouwjaar 1934
Woonoppervlakte 93m2
Houten kozijnen op de begane grond, kunststof kozijnen op etages.
Glas in lood achter glas in erker en boven voordeur op de begane grond.
Dubbel glas op etages, HR++ glas op begane grond en vloerisolatie.
Cv-ketel: Nefit uit 2022
Energielabel B
5 minuten loopstand van het historisch centrum van Delft en het NS-station.
Parkeren in vergunningsgebied C.This beautiful and spacious apartment with a sunny backyard is located in the popular Hof van Delft on Hugo de Grootstraat in Delft.
Hugo de Grootstraat 163 is a ground floor and upstairs apartment with four rooms and has a living area of 93 m2. The house was built in 1934 and has an energy label B.
The house is easily accessible and has many facilities nearby, including schools, the Wilhelmina Park and the swimming pool. Located within walking distance of the center of Delft and NS station with high-quality public transport.
Layout:
Ground floor
Hall/entrance with granite floor and authentic wall tiles.
Hallway with access to living room, bedroom, bathroom, toilet, stair cupboard (with meter cupboard and stairs to 1st floor.
Living room with stained glass, double glazing and solid parquet floor.
Kitchen from 2017 with oven, dishwasher, refrigerator, induction hob and extractor hood.
Bathroom with granite floor, walk-in shower, sink and towel radiator.
Toilet room with hanging toilet and sink.
Bedroom at the front of the house.
1st floor
Landing with stairs to 2nd floor.
Bedroom at the front with plastic window frames. Laminate flooring.
2nd floor
Bedroom at the front of the house with plastic window frames. Washbasin. Laminate flooring.
Garden
South-facing backyard with wooden shed and back entrance for bicycles.
Features:
Year of construction 1934
Living area 93m2
Wooden frames on the ground floor, plastic frames on the upper floors.
Stained glass behind glass in the bay window and above the front door on the ground floor.
Double glazing on floors, HR++ glass on the ground floor and floor insulation.
Central heating boiler: Nefit from 2022
Energy label B
A 5-minute walk from the historic center of Delft and the railway station.
Parking in permit area C.
Hugo De Grootstraat 163
Delft
€ 425.000,- k.k.
Omschrijving
Lees meer
Kenmerken
Overdracht
- Vraagprijs
- € 425.000,- k.k.
- Status
- verkocht onder voorbehoud
- Aanvaarding
- in overleg
Bouw
- Soort woning
- appartement
- Soort appartement
- beneden + bovenwoning
- Aantal woonlagen
- 3
- Woonlaag
- 1
- Bouwvorm
- bestaande bouw
- Bouwjaar
- 1934
- Bouwperiode
- 1931 - 1944
- Open portiek
- nee
- Onderhoud binnen
- goed
- Onderhoud buiten
- goed
- Dak
- plat dak
- Isolatie
- vloerisolatie, dubbel glas
Energie
- Energielabel
- B
- Verwarming
- cv-Ketel
- Warm water
- cv-Ketel
- C.V.-ketel
- gas gestookte combi-ketel uit 2022 van Nefit, eigendom
Oppervlakten en inhoud
- Woonoppervlakte
- 93 m²
- Perceeloppervlakte
- 58 m²
- Inhoud
- 355 m³
- Bergruimte oppervlakte
- 5 m²
Indeling
- Aantal kamers
- 4
- Aantal slaapkamers
- 3
Buitenruimte
- Tuin
- achtertuin met een oppervlakte van 34 m² en is gelegen op het zuid-oosten
Garage / Schuur / Berging
- Schuur/berging
- ja
Lees meer
