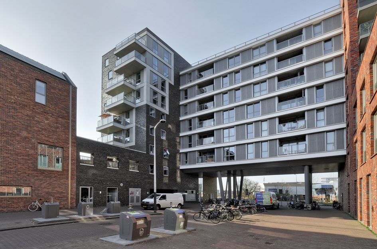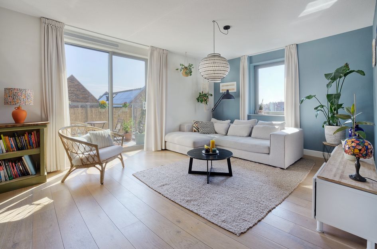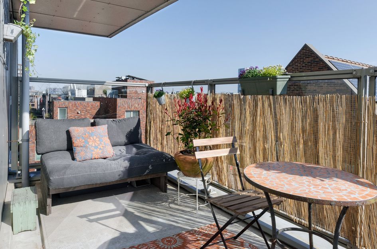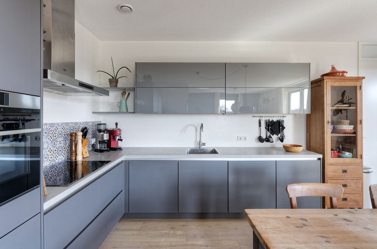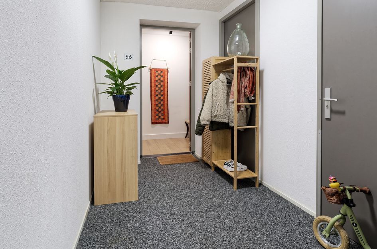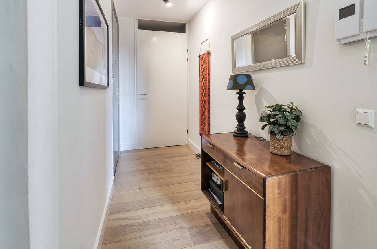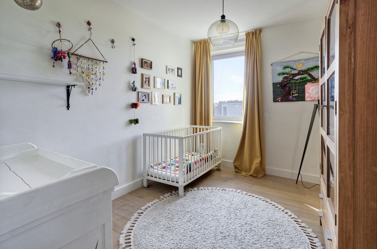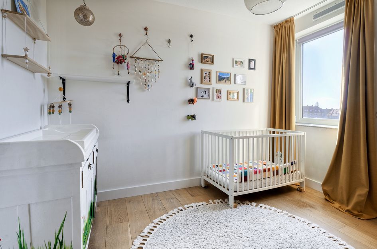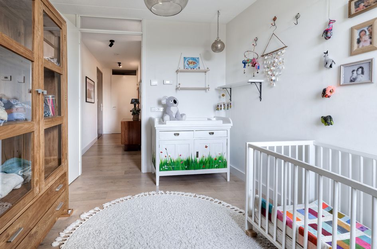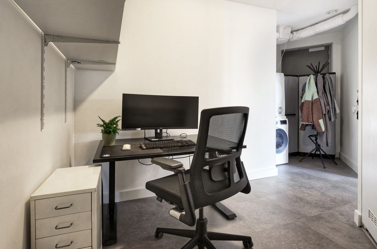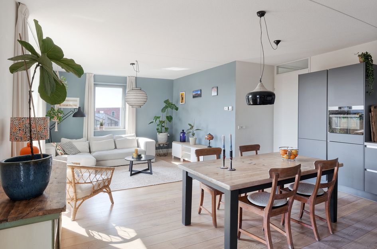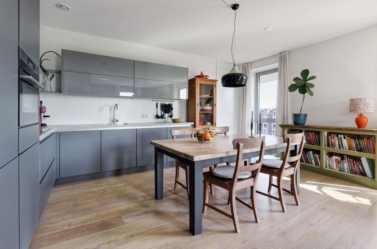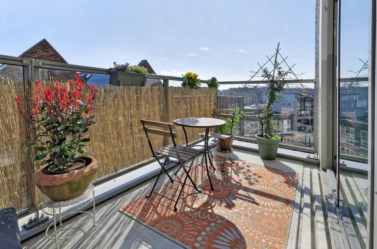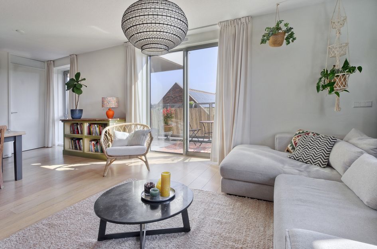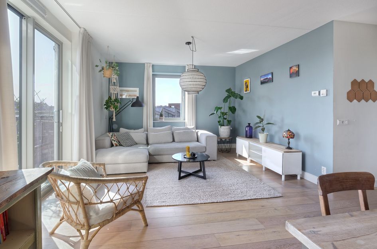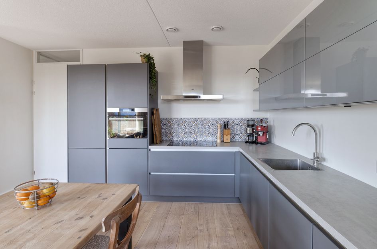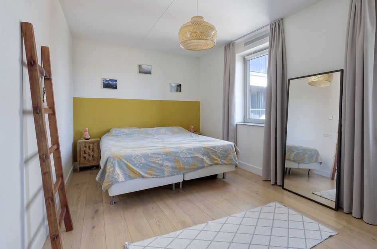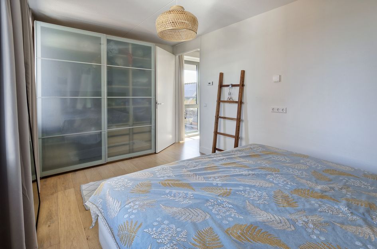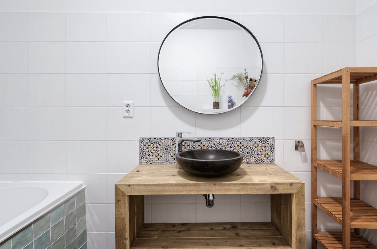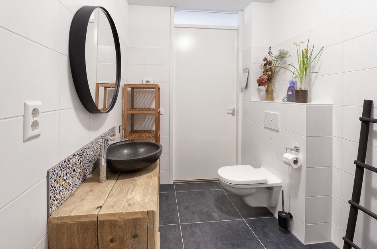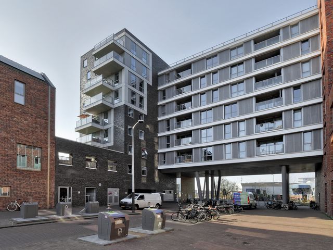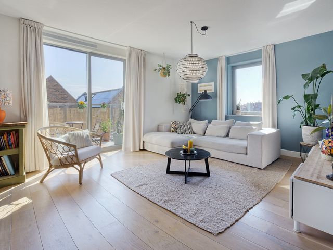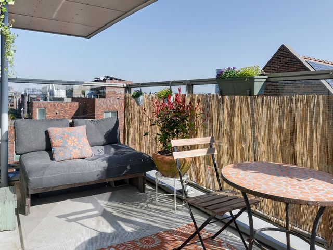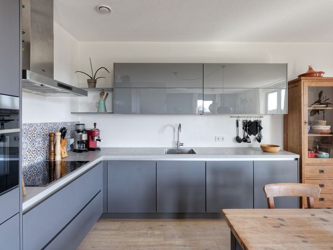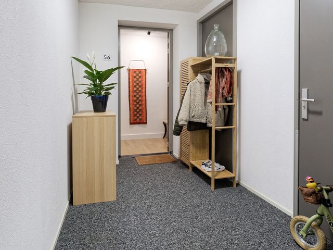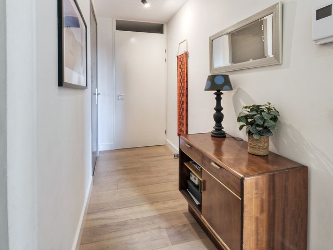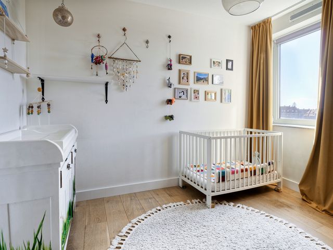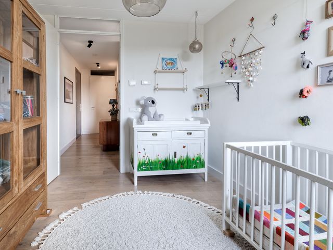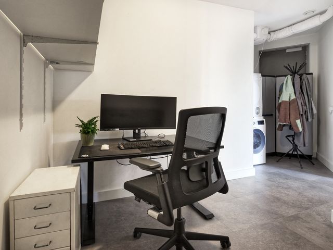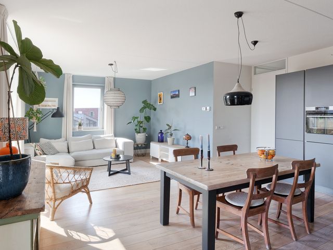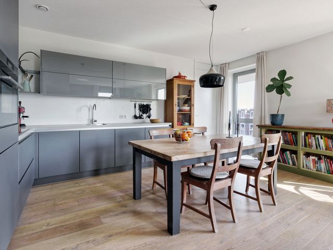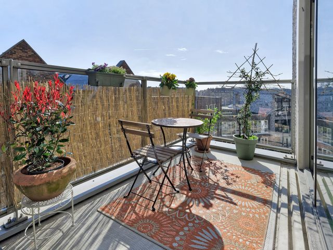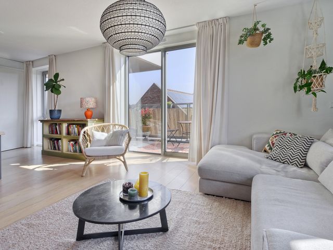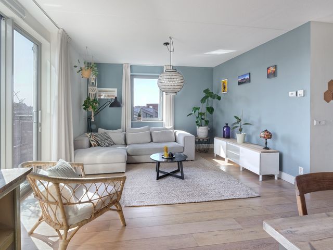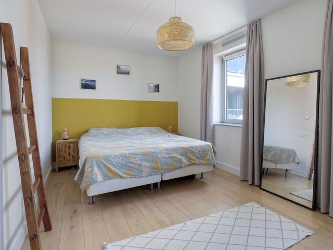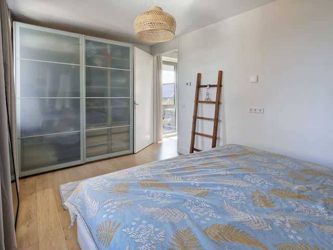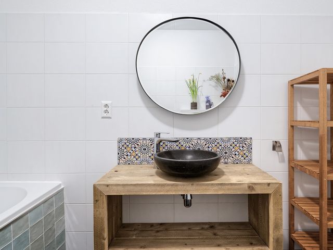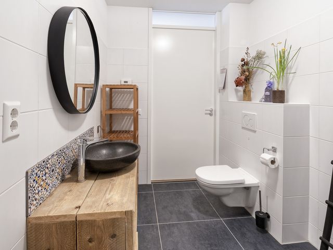Waar ooit schepen hun hout uit verre windstreken losten, staat nu deze bruisende en jonge buurt waar we deze royale (85 m2) 3-kamer woning met zonnig terras aanbieden. Het appartement beschikt over een extra werkkamer waar ook de wasmachine aansluiting is. De woning voldoet aan de meest recente normen waardoor het een hele comfortabele maar ook zeer energiezuinige woning is.
Indeling
Vanaf de straat met bellenbord met de lift naar de vierde verdieping. Voorportaal met eigen berging vervolgens via de voordeur naar de hal van de woning. Na de entree links bevindt zich de badkamer met een royaal ligbad, de werkkamer bevindt zich halverwege de hal en aan het einde van de hal de tweede slaapkamer. De zeer lichte woonkamer met open keuken met schuifpui naar het zonnige terras op het zuidwesten. De open keuken is uit 2018 en is voorzien van inbouwapparatuur. Deze zeer lichte master bedroom bevindt zich naast de woonkamer.
Omgeving
De Houthavenkade bevindt zich in de Houthavens, een moderne en duurzame wijk in Amsterdam-West, gelegen tussen de Spaarndammerbuurt en het IJ. Dit gebied, oorspronkelijk bekend om zijn houtopslag en -handel, ondergaat sinds 2010 een transformatie tot een levendige woonwijk met ongeveer 2.700 woningen, diverse voorzieningen en bedrijfsruimtes. 
De wijk bestaat uit zeven kunstmatige eilanden, verbonden door bruggen en omringd door nieuw gegraven grachten, waarvan de namen verwijzen naar historische handelssteden langs de Oostzee, zoals Gevlewater en Lübeckgracht. Deze opzet creëert een waterrijke en groene omgeving, met recent aangelegde parken en unieke zwemgelegenheden bij steigers.
De Houthavens staat bekend om zijn kindvriendelijke karakter, met veel groen en speelruimtes. De wijk is goed bereikbaar met het openbaar vervoer; buslijnen 48 en 22 verbinden de Houthaven met het stadscentrum en andere delen van Amsterdam. Daarnaast ligt de wijk gunstig ten opzichte van uitvalswegen, waardoor zowel het centrum als de ringweg A10 snel te bereiken zijn.
Bijzonderheden:
- Royaal apartment van 85 m2 (GBO) en 106 m2 (BVO);
- Energielabel A;
- Erfpacht canon 809 euro per jaar;
- erfpacht bepalingen 2016;
- Parkeerplek mogelijk separaat te huren op loopafstand;
- Overdracht in overleg;
Deze informatie is door ons met de nodige zorgvuldigheid samengesteld. LION Makelaars wordt echter geen enkele aansprakelijkheid aanvaard voor enige onvolledigheid, onjuistheid of anderszins, dan wel de gevolgen daarvan. Alle opgegeven maten en oppervlakten zijn slechts indicatief
De Meetinstructie is gebaseerd op de NEN2580. De Meetinstructie is bedoeld om een meer eenduidige manier van meten toe te passen voor het geven van een indicatie van de gebruiksoppervlakte. De Meetinstructie sluit verschillen in meetuitkomsten niet volledig uit, door bijvoorbeeld interpretatieverschillen, afrondingen of beperkingen bij het uitvoeren van de meting.
Where once ships unloaded their wood from far-off places, now stands this vibrant and young neighborhood where we offer this spacious (85 m2) 2-berdoom apartment with sunny terrace. The apartment has an extra study where the washing machine connection is also located. The house meets the most recent standards, making it a very comfortable but also very energy-efficient house.
Layout
From the street with bell board with the elevator to the fourth floor. Entrance hall with private storage room then through the front door to the hall of the house. After the entrance on the left is the bathroom with a spacious bath, the study is halfway down the hall and at the end of the hall the second bedroom. The very airy living room with open kitchen with patio doors to the sunny terrace on the southwest. The open kitchen is from 2018 and is equipped with built-in appliances. This very bright master bedroom is located next to the living room.
Surroundings
The Houthavenkade is located in the Houthavens, a modern and sustainable district in Amsterdam-West, situated between the Spaarndammerbuurt and the IJ. This area, originally known for its timber storage and trade, has been undergoing a transformation since 2010 into a lively residential area with approximately 2,700 homes, various facilities and business premises. 
The district consists of seven artificial islands, connected by bridges and surrounded by newly dug canals, the names of which refer to historical trading cities along the Baltic Sea, such as Gevlewater and Lübeckgracht. This design creates a watery and green environment, with recently constructed parks and unique swimming facilities at jetties.
The Houthavens is known for its child-friendly character, with lots of greenery and play areas. The district is easily accessible by public transport; bus lines 48 and 22 connect the Houthaven with the city centre and other parts of Amsterdam. In addition, the district is conveniently located in relation to arterial roads, making both the city centre and the A10 ring road quickly accessible.
Details:
- Spacious apartment of 85 m2 (GFA) and 106 m2 (GFA);
- Energy label A;
- Ground lease canon 809 euros per year;
- Ground lease provisions 2016;
- Parking space can be rented separately within walking distance;
- Transfer in consultation;
This information was drafted with the utmost care. However, LION makelaars is not liable for any unintended omission or inaccuracy, etcetera nor any consequences related thereto. All measurements and sizes are indicative only.
The Measurement Code is based on NEN2580 standards. The Measurement Code is intended to ensure a more universal survey method for indicating total net internal area (usable floor area). The Measurement Code cannot fully preclude discrepancies between individual surveys, due to e.g. differences regarding interpretation, rounding and restrictions to conducting measurement surveys.
Houthavenkade 56
Amsterdam
€ 750.000,- k.k.
Omschrijving
Lees meer
Kenmerken
Overdracht
- Vraagprijs
- € 750.000,- k.k.
- Status
- onder bod
- Aanvaarding
- in overleg
Bouw
- Soort woning
- appartement
- Soort appartement
- portiekflat
- Aantal woonlagen
- 1
- Woonlaag
- 4
- Kwaliteit
- normaal
- Bouwvorm
- bestaande bouw
- Bouwperiode
- 2011-
- Open portiek
- nee
- Dak
- plat dak
- Voorzieningen
- mechanische ventilatie, lift en schuifpui
Energie
- Energielabel
- A
- Verwarming
- stadsverwarming
Oppervlakten en inhoud
- Woonoppervlakte
- 85 m²
- Inpandige ruimte oppervlakte
- 2 m²
- Buitenruimte oppervlakte
- 8 m²
Indeling
- Aantal kamers
- 3
- Aantal slaapkamers
- 2
Buitenruimte
- Ligging
- in centrum en in woonwijk
Lees meer
