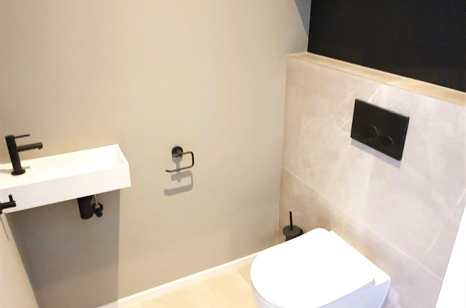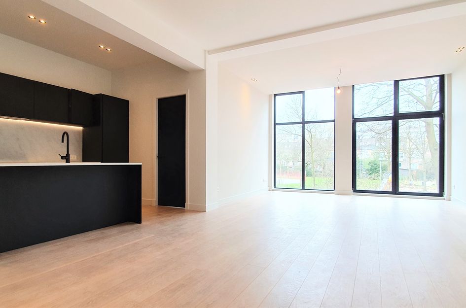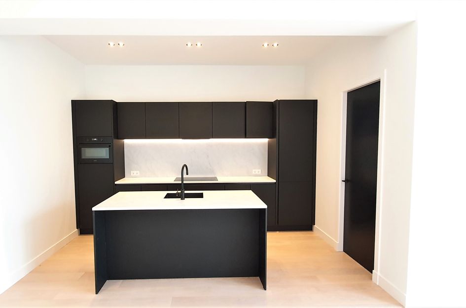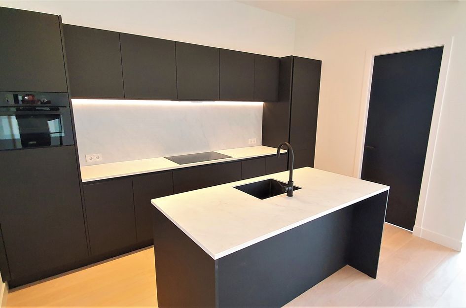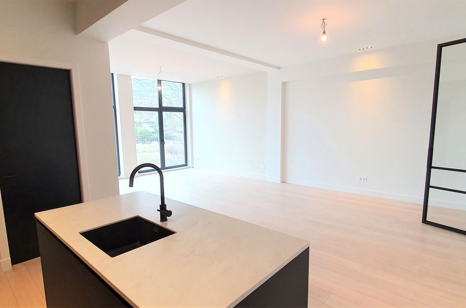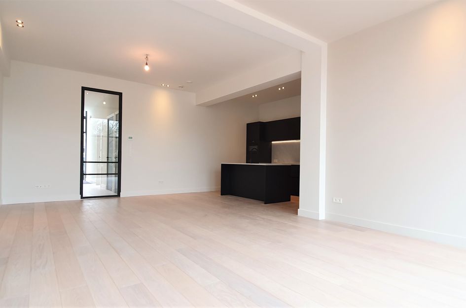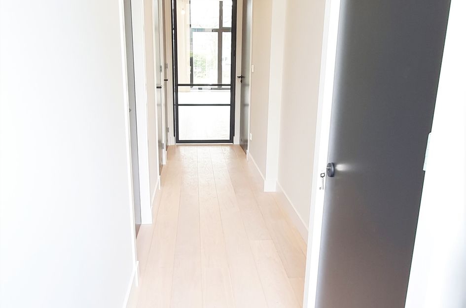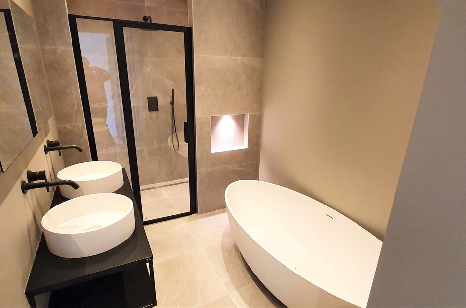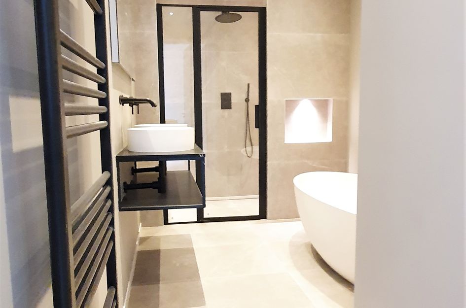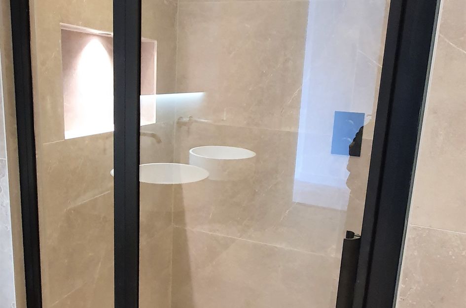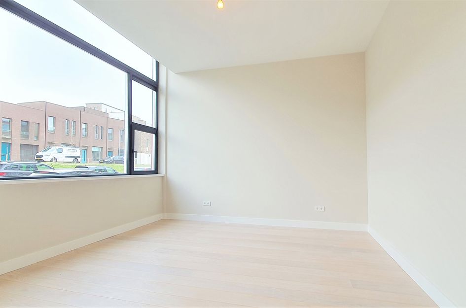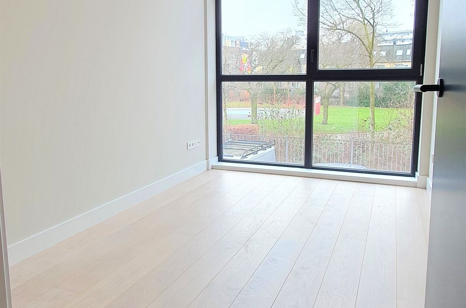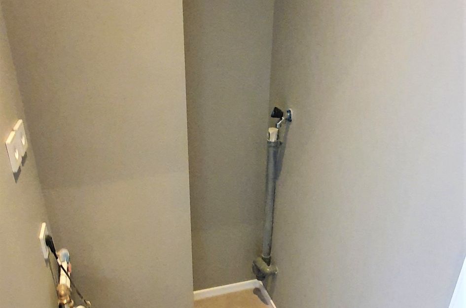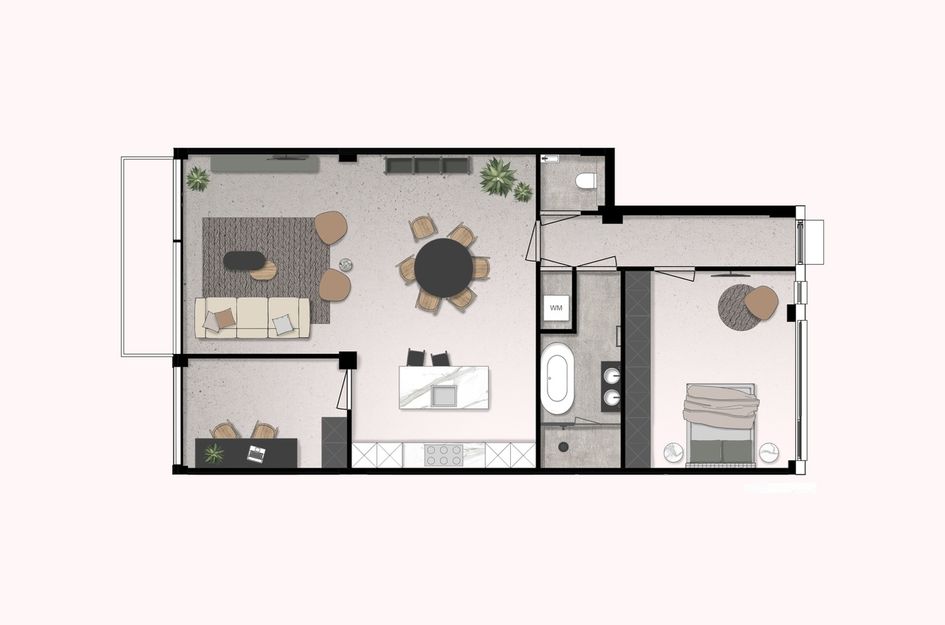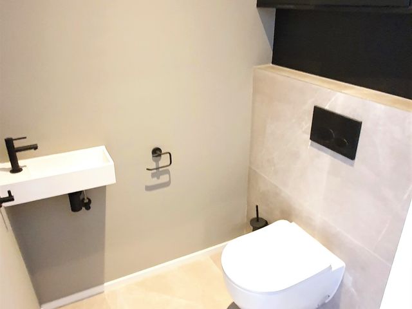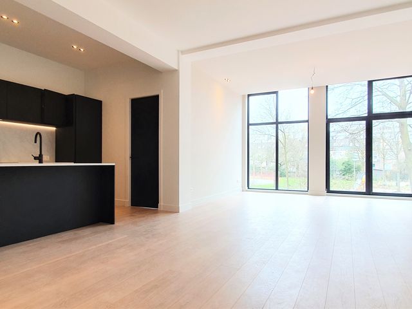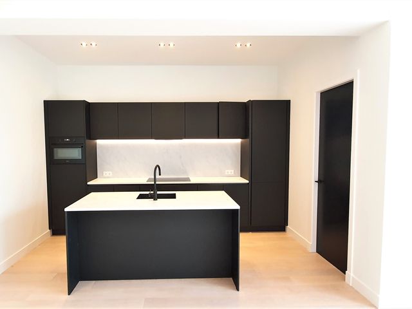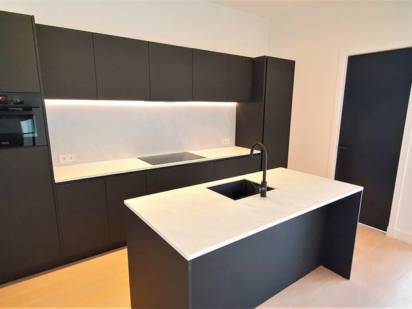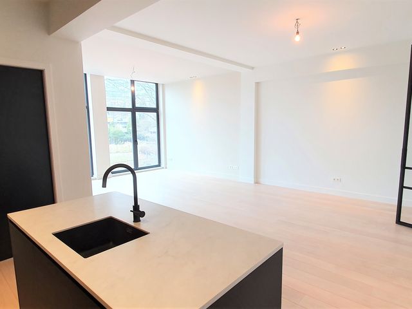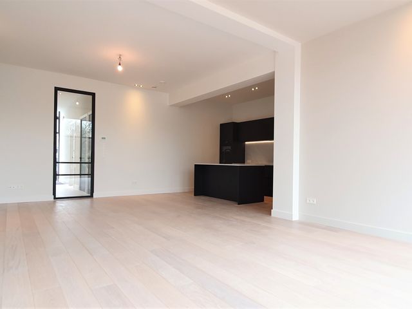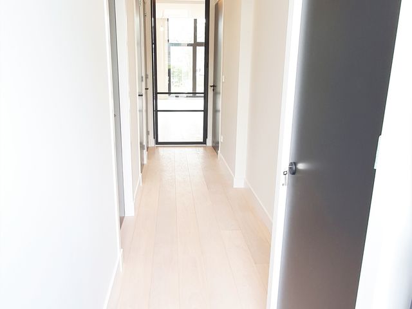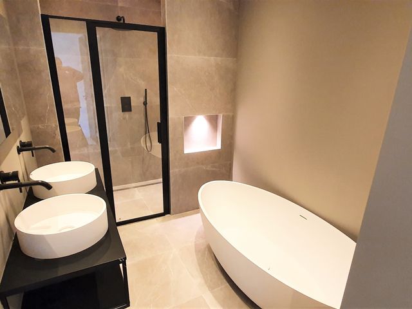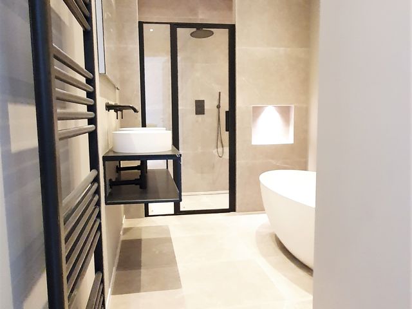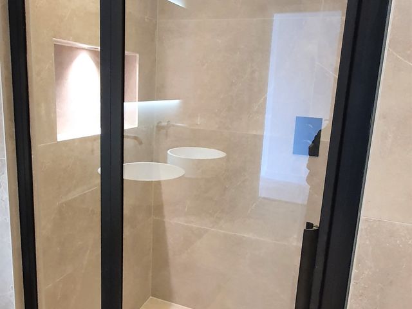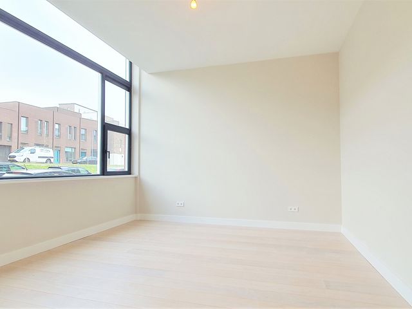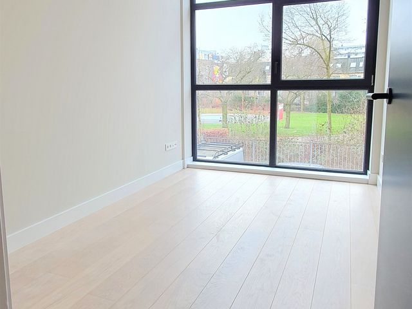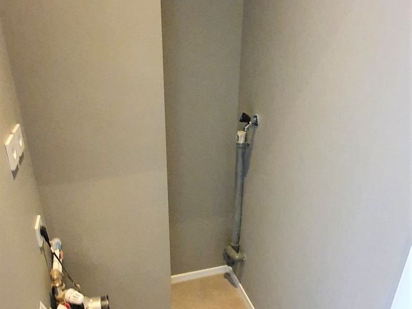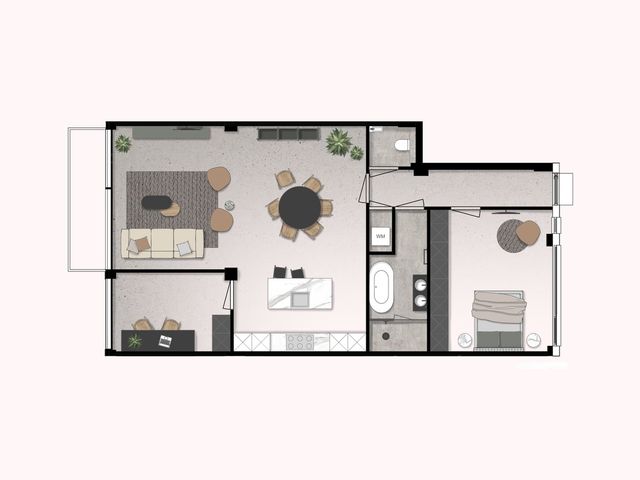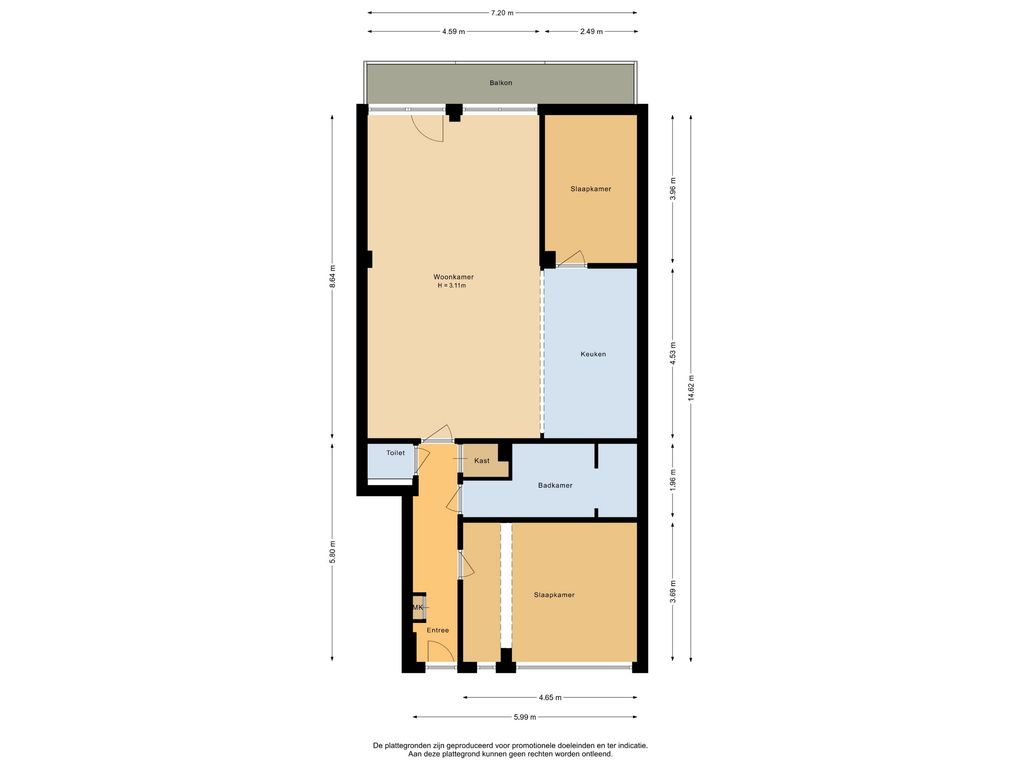Luxe Leven op de Hilledijk – High-End Wonen in de Nieuwe Stadshub van Rotterdam!
Welkom op de Hilledijk, waar stijl, ruimte en stadse flair samenkomen in een appartement dat tot in de puntjes is afgewerkt. Dit compleet gerenoveerde pareltje uit 2020 (oorspronkelijk bouwjaar 1964) ligt midden in een wijk die de afgelopen jaren een ware metamorfose heeft ondergaan met veel nieuwbouw en hoogwaardige stadsontwikkeling. Hier woon je in het kloppend hart van Rotterdam Zuid – op steenworp afstand van hotspots als de Kop van Zuid en Katendrecht.
Wonen in een Gebied in Opkomst
De wijk rondom de Hilledijk is hard op weg één van de meest dynamische stadsdelen van Rotterdam te worden. Met talloze nieuwe woningen, stijlvolle architectuur, hippe horeca en uitstekende voorzieningen ontstaat hier een bruisende mix van wonen, werken en genieten.
Indrukwekkend Wonen – Tot in Detail Verfijnd
Dit instapklare appartement ademt klasse. Volledig gerenoveerd in 2020 met een scherp oog voor design en kwaliteit:
Strak gestuukte wanden & plafonds
Lamelparket in lichte houttint over de gehele vloer
Stalen deuren en luxe zwarte accenten
Sfeervolle LED-inbouwspots
Luxe sanitair en hoogwaardig tegelwerk in badkamer & toilet
De Highlights op een rij
Open woonkamer/keuken van ± 50 m² met geweldig licht en zicht
Luxe keuken met marmerlook werkblad, designmengkraan, inductiekookplaat, combi-oven, vaatwasser, koel-vriescombinatie en extra diepe softclose-lades
Ruim balkon van ± 11 m², perfect voor je ochtendkoffie of avondborrel
Slaapkamer I: ± 17,2 m²
Slaapkamer II: ± 10,5 m² – ideaal als werkkamer of logeerplek
Badkamer als spa: inloop-regendouche, vrijstaand ligbad, dubbele wastafel met meubel, designradiator
Aparte wasruimte met aansluitingen voor wasmachine/droger
Luxe toilet met fontein
Klaar voor de toekomst
Woonoppervlakte: ± 97 m²
Energielabel C
Verwarming en warm water via stadsverwarming
Volledig vernieuwde installaties en elektra in 2020
Op zoek naar een unieke, luxueus afgewerkte woning in een stadse omgeving die volop in bloei is?
Dit appartement combineert het beste van twee werelden: modern wonen in een wijk met karakter én toekomst.
Bel Tweelwonen Rotterdam vandaag nog voor een bezichtiging. Hier begint jouw nieuwe hoofdstuk in Rotterdam.
* De foto's met meubilair zijn d.m.v. AI samengesteld
Luxury City Life On the Hilledijk: Your Oasis of Comfort in the Heart of Rotterdam!
Step into the refined world of comfort and luxury with our exclusive apartment, located a stone's throw from the bustling Kop van Zuid.
This beautifully furnished retreat will be available soon, and you can be the lucky one to embrace this unique experience.
Perfect Location: Nestled in a vibrant neighborhood, surrounded by an abundance of shopping, dining and public transportation, this apartment offers the best of both worlds: the tranquility of home and the vibrancy of the city. Trams, trains and metros are within easy reach, allowing you to navigate Rotterdam effortlessly.
Discover Rotterdam: Explore the dynamic Wilhelminapier, where culture and entertainment come together with theaters and cinemas. For a trendy weekend outing, vibrant Katendrecht is just a short walk or bike ride away.
Elegant Design: Upon entering you are welcomed by an oasis of elegance. High-quality materials and luxurious finishes are at the heart of this beautiful apartment. The spacious layout, parquet flooring, high ceilings and steel doors create an atmosphere of refinement and style.
Modern Facilities: The open kitchen, equipped with a luxurious "marble look" and state-of-the-art appliances, invites you to culinary adventures. The opulent bathroom, complete with walk-in rain shower, double sinks and designer radiator, offers an oasis of relaxation and comfort.
If you are looking for a luxurious lifestyle in the heart of Rotterdam, this apartment on the Hilledijk is your ultimate destination. Contact Tweelwonen Rotterdam today to discover your new home!
Ground floor:
Entrance, hall with toilet room with fountain and meter cupboard.
Living room with open kitchen (2019): ± 50m2, equipped with various built-in appliances such as a 4-burner induction hob, extractor hood, combination oven, fridge-freezer, dishwasher and plenty of cupboard space and extra deep drawers.
Balcony of ± 11m2.
Bedroom I: ± 17.2 m²
Bedroom II: ± 10.5 m²
Bathroom (I): ± 9 m², equipped with a luxurious walk-in shower, designer bath, towel radiator and double sink with furniture.
Laundry room with connection for washing machine and dryer.
Year of construction: 1964 (total renovation 2019)
Living area: ± 97 m²
Underfloor heating and hot water: district heating
Energy label: C
Delivery: in consultation.
Hilledijk 83A
Rotterdam
€ 449.995,- k.k.
Omschrijving
Lees meer
Kenmerken
Overdracht
- Vraagprijs
- € 449.995,- k.k.
- Status
- beschikbaar
- Aanvaarding
- per datum
Bouw
- Soort woning
- appartement
- Soort appartement
- benedenwoning
- Aantal woonlagen
- 1
- Woonlaag
- 1
- Kwaliteit
- luxe
- Bouwvorm
- bestaande bouw
- Bouwperiode
- 1960-1970
- Open portiek
- nee
- Voorzieningen
- mechanische ventilatie, tv kabel en glasvezel kabel
Energie
- Energielabel
- C
- Verwarming
- c.v.-ketel en vloerverwarming geheel
- Warm water
- c.v.-ketel
- C.V.-ketel
- gas gestookte combi-ketel uit 2019
Oppervlakten en inhoud
- Woonoppervlakte
- 97 m²
Indeling
- Aantal kamers
- 3
- Aantal slaapkamers
- 2
Buitenruimte
- Ligging
- aan rustige weg
Lees meer
