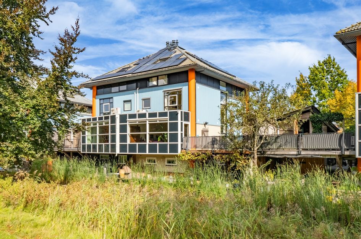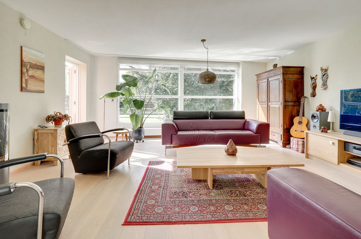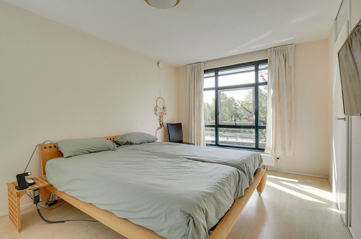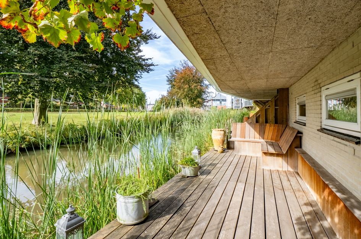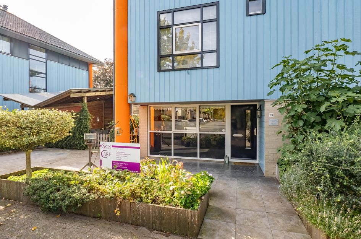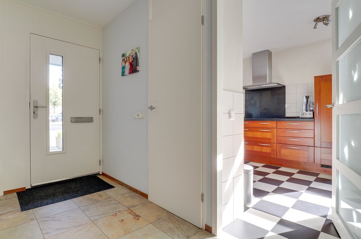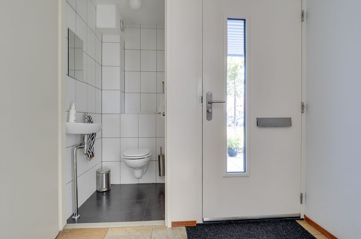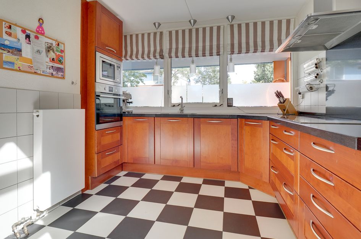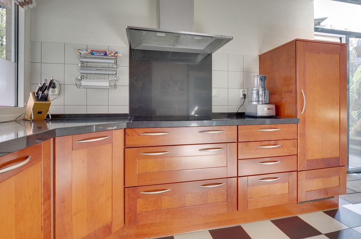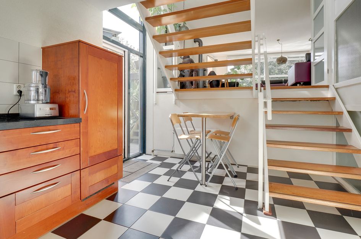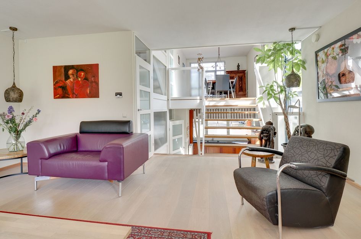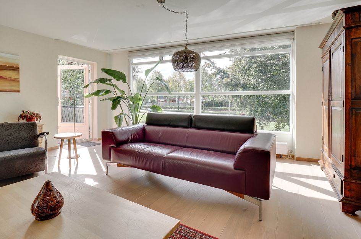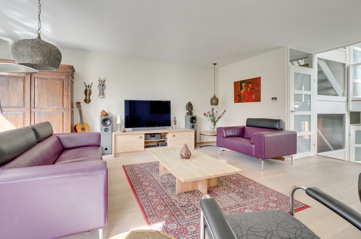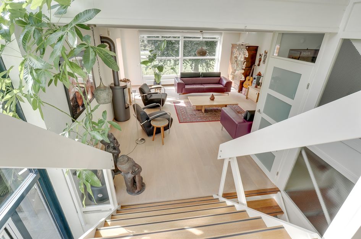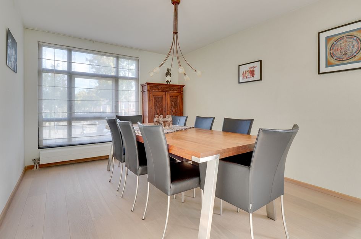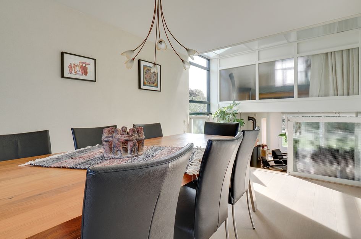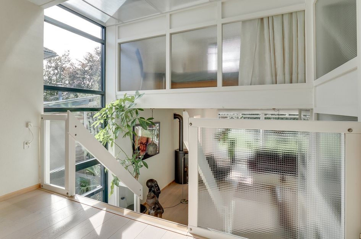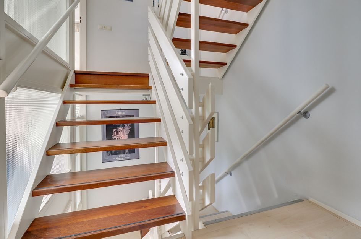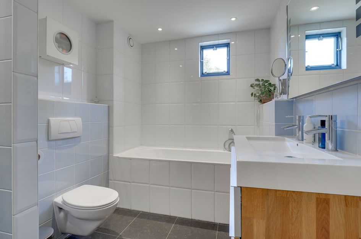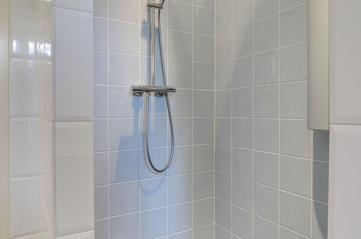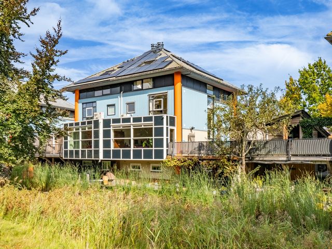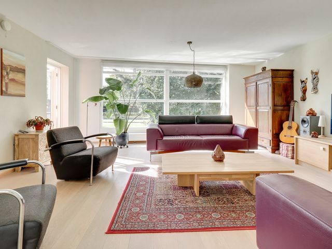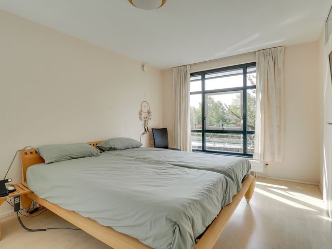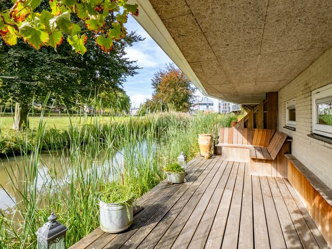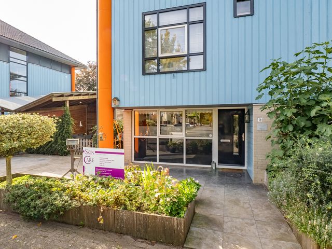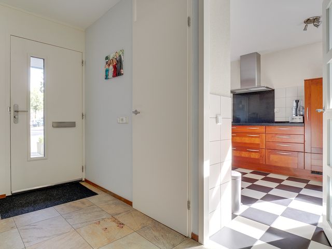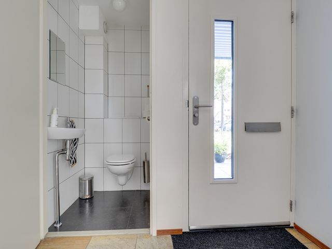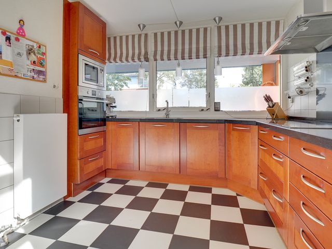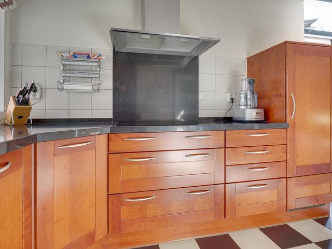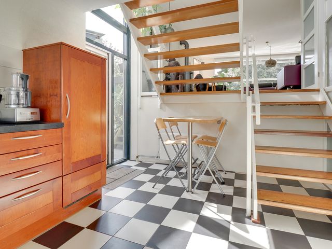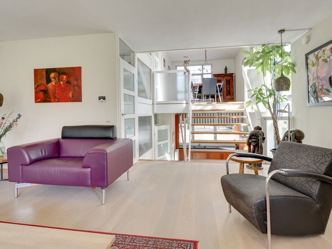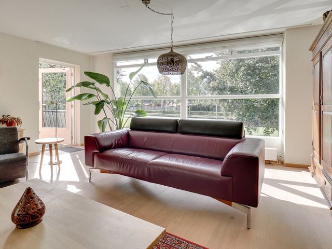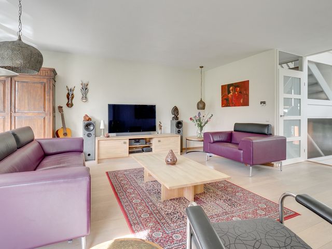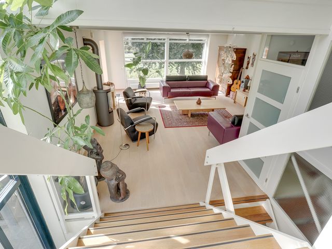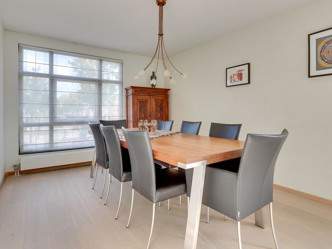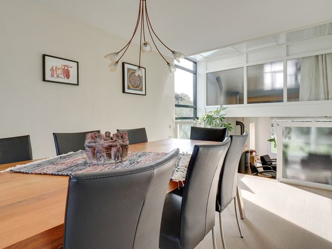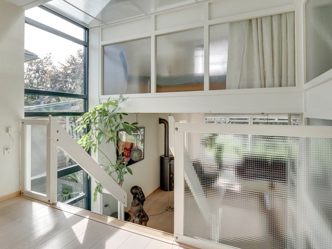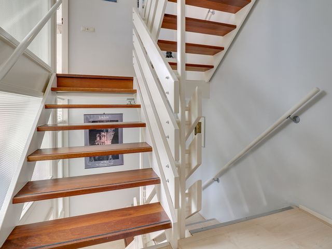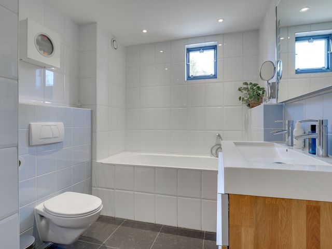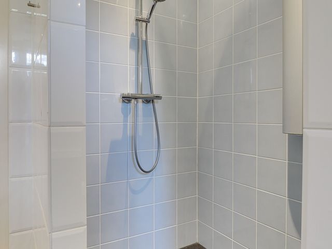Wonen aan het Wolfseind: Stoer, autoluwe straat, energiezuinig (A), royaal gezinsplezier met een volledige praktijkruimte beneden
Stel je voor: wakker worden met het zachte gekabbel van water achter je huis, de luxe van ruimte, rust én volop voorzieningen op steenworp afstand. Dat klinkt misschien te mooi om waar te zijn, maar het kan zomaar jouw nieuwe thuis worden aan Het Wolfseind 18 in Amersfoort! Deze ruime spilt-level twee-onder-een-kapwoning pakt uit op elk front. Ontdek een royale en lichte familiehuis vol potentieel, waar wonen, werken en relaxen moeiteloos samenkomen.
Spannende indeling en oergezellig woongenot
Bij binnenkomst word je verrast door de speelse spilt-level indeling. Direct ervaar je dat hier flink is nagedacht over lichtinval, leefruimte en privacy. Met maar liefst vier slaapkamers boven én een riante behandel- of werkkamer beneden, kun je letterlijk alle kanten op. De benedenruimte, uitgerust met vloerverwarming, leent zich uiteraard ook als thuiskantoor of praktijkruimte—ideaal als je deels thuis werkt of een bedrijf aan huis hebt.
Indeling
Nadat je auto op je eigen oprit aan de laadpaal hebt gekoppeld, komt je binnen in de hal. Hier bevinden zich een toilet en de direct toegang de ruime keuken aan de linker voorzijde. De keuken is netjes onderhouden en voorzien van alle inbouwapparatuur. Vanuit de keuken kom je met de deur naar buiten, waar de berging en het eerste terras ligt. De keuken is met één open trap verbonden met de woonkamer. Je kan ook vanuit de hal met de trap direct omhoog de woonkamer in, die over de volle achter breedte van het huis ligt en veel licht binnen laat. Op de vloer ligt eiken. Via de zijdeur kom je op het tweede terras. De woonkamer is weer met één open trap verbonden met de eetkamer, die één level hoger ligt. Op deze laag ligt tevens de ruime badkamer, in goede staat en met een dubbele wastafelmeubel, ruime inloopdouche, tweede toilet en ligbad.
Bovenverdieping(en
Hier tref je in totaal vier slaapkamers aan, telkens verbonden via enkel tredes. De master bedroom ligt aan de achterzijde en is ruim met een aparte walk in closet. De andere twee slaapkamers, 1 laag hoger, hebben ook prima afmetingen. Vanuit deze laag, ga je met de trap naar de bovenste laag. Hier vind je eerst de vierde ruime slaapkamer onder de hoge kap en een tweede badkamer met wastafelmeubel en inloopdouche. Met de laatste tredes kom je aan in de separate ruimte waarin de wasruimte en de machines voor verwarming, en warm water zijn geplaatst. Daarbij ook genoeg bergruimte. Altijd handig.
Extra plus
De praktijk/kantoor ruimte
Op de begane grond kan je met één trap naar de benedenverdieping. Hier tref je een volledig ingerichte praktijkruimte aan met vloerverwarming. Het daglicht zorgt voor een prettige werkruimte waarbij ook de privacy gewaarborgd is. Een ideale extra ruimte voor wie aan huis werkt. Natuurlijk kan je hier ook een hele andere ruimte van maken; kantoorruimte, chill-hok voor de middelbare school kinderen, tweede woonkamer, au-pair gastenverblijf, etc. Mogelijkheden te over.
Voor het gezin dat plek nooit zat is
209 vierkante meter woonoppervlakte – je hoeft alleen te bedenken wat je met al die ruimte wilt doen! Vergeet krappe slaapkamers; hier kan iedereen zich terugtrekken in zijn eigen hoekje of juist samenkomen in de royale living. Zet de eettafel lekker groot neer, de bank mag best een maatje meer zijn en zelfs de verzameling speelgoed of hobby spullen vindt een plekje zonder in de weg te staan.
Omringd door buitenleven
Buiten wordt het helemaal genieten: terrassen op meerdere niveaus rondom het huis, dus altijd een fijne zitplek in de zon óf schaduw. Aan de achterzijde kijk je zó uit op het water; roeibootje, vissersstoel of gewoon genieten van het uitzicht? Jij kiest. Aan de voorkant vind je een rustig straatje, waar alleen bestemmingsverkeer komt—wel zo prettig: kinderen kunnen veilig op straat spelen. Tip: barbecue aan, vrienden erbij en je snapt waarom de hele buurt jaloers meekijkt.
De praktische kant: energiezuinig en duurzaam
Slim is deze woning ook. Niet alleen is het energielabel A dik verdiend, dankzij degelijke isolatie en modern energiegebruik (zonnepanelen, hybride warmtepomp en warmteboiler), er staat zelfs al een laadpaal voor de auto klaar. Welkom in de toekomst! Rustig wonen & verantwoord leven gaan hier hand in hand.
Locatie, locatie, locatie
Groote Kreek is zo’n wijk waar je alles bij de hand hebt. Kinderopvang, scholen, sport, winkels en zelfs de binnenstad van Amersfoort liggen op korte afstand. Geen zin om te fietsen? Met de auto zit je zó op de A1 of de A27, ideaal als je werkt in de Randstad of richting Utrecht moet. Maar thuiskomen is daarna telkens weer hét hoogtepunt.
Kortom: huis met karakter, ruimte & mogelijkheden
Ben jij klaar voor een gezinshuis dat je met niks anders kunt vergelijken? Het Wolfseind 18 is eigenwijs, royaal van opzet en biedt voor elk gezinslid een eigen plekje. Twijfel niet langer kijk rond, laat je verrassen door de sfeer en bedenk wie er straks achter het fornuis staat te koken. Ontspan en neem de tijd met dierbaren op de verschillende terrassen. Hier wil je wonen, hier wil je blijven!
Nieuwsgierig geworden? Maak snel een afspraak voor bezichtiging bij LIVIN Makelaars. Wie weet gaat binnenkort hún verhaal verder aan het Wolfseind 18, met jou als hoofdrolspeler.
Living on Wolfseind: Cool, low-traffic street, energy efficient (A), generous family fun with a full practice space downstairs
Imagine waking up to the gentle lapping of water behind your house, the luxury of space, tranquility, and plenty of amenities just a stone's throw away. It may sound too good to be true, but it could just be your new home at Het Wolfseind 18 in Amersfoort! This spacious split-level semi-detached house ticks all the boxes. Discover a spacious and bright family home full of potential, where living, working, and relaxing come together effortlessly.
Exciting layout and cozy living
Upon entering, you will be surprised by the playful split-level layout. You will immediately notice that a lot of thought has gone into the lighting, living space, and privacy. With no fewer than four bedrooms upstairs and a spacious treatment or study room downstairs, you can literally go in any direction. The downstairs area, equipped with underfloor heating, is also ideal as a home office or practice space—perfect if you work from home part of the time or have a home-based business.
Layout
After connecting your car to the charging station on your own driveway, you enter the hall. Here you will find a toilet and direct access to the spacious kitchen on the left. The kitchen is well maintained and equipped with all built-in appliances. From the kitchen, you can exit through the door to the storage room and the first terrace. The kitchen is connected to the living room by an open staircase. From the hall, you can also take the stairs directly up to the living room, which spans the entire width of the house and lets in plenty of light. The floor is oak. The side door leads to the second terrace. The living room is connected to the dining room, which is one level higher, by another open staircase.
This floor also has a spacious bathroom, which is in good condition and has a double sink, spacious walk-in shower, second toilet, and bathtub.
Upper floor(s)
Here you will find a total of four bedrooms, each connected by single steps. The master bedroom is located at the rear and is spacious with a separate walk-in closet. The other two bedrooms, few steps higher, are also a good size. From this floor, you take the stairs to the top floor. Here you will first find the fourth spacious bedroom under the high roof and a second bathroom with a sink and walk-in shower. The last few steps lead you to a separate room where the laundry room and the heating and hot water machines are located. There is also plenty of storage space, which is always handy.
Extra plus
The practice/office space
On the ground floor, a single staircase leads to the lower floor. Here you will find a fully equipped practice room with underfloor heating. The natural light creates a pleasant workspace that also guarantees privacy. An ideal extra space for those who work from home. Of course, you can also turn this into a completely different space: office space, a chill-out room for high school kids, a second living room, au pair guest accommodation, etc. The possibilities are endless.
For the family that never had enough space
209 square meters of living space – you just have to decide what to do with all that space! Forget cramped bedrooms; here, everyone can retreat to their own corner or get together in the spacious living room. Put in a nice big dining table, the sofa can be a size bigger, and even the collection of toys or hobby items will find a place without getting in the way.
Surrounded by outdoor living
Outside, you can enjoy yourself to the fullest: terraces on multiple levels around the house, so there's always a nice place to sit in the sun or shade. At the rear, you have a direct view of the water; rowing boat, fishing chair, or just enjoying the view? The choice is yours. At the front, you'll find a quiet street with only local traffic—which is nice: children can play safely on the street. Tip: fire up the barbecue, invite your friends over, and you'll understand why the whole neighborhood is watching with envy.
The practical side: energy efficient and sustainable
This house is also smart. Not only does it deserve its energy label A, thanks to solid insulation and modern energy use (solar panels, hybrid heat pump, and heat boiler), but there is even a charging station for your car. Welcome to the future! Quiet living and responsible living go hand in hand here.
Location, location, location
Groote Kreek is one of those neighborhoods where everything is close at hand. Childcare, schools, sports facilities, shops, and even the city center of Amersfoort are just a short distance away. Don't feel like cycling? You can easily reach the A1 or A27 motorways by car, which is ideal if you work in the Randstad or need to travel to Utrecht. But coming home is always the highlight of the day.
In short: a house with character, space, and possibilities.
Are you ready for a family home that is unlike any other? Het Wolfseind 18 is unique, generously proportioned, and offers a special place for every member of the family. Don't hesitate any longer, take a look around, be surprised by the atmosphere, and imagine who will be cooking in the kitchen. Relax and take your time with loved ones on the various terraces. This is where you want to live, this is where you want to stay!
Curious? Make an appointment for a viewing with LIVIN Makelaars. Who knows, soon their story will continue at Wolfseind 18, with you as the main character.
Het Wolfseind 18
Amersfoort
€ 830.000,- k.k.
Omschrijving
Lees meer
Kenmerken
Overdracht
- Vraagprijs
- € 830.000,- k.k.
- Status
- verkocht onder voorbehoud
- Aanvaarding
- in overleg
Bouw
- Soort woning
- woonhuis
- Soort woonhuis
- eengezinswoning
- Type woonhuis
- 2-onder-1-kapwoning
- Aantal woonlagen
- 4
- Bouwvorm
- bestaande bouw
- Bouwperiode
- 1991-2000
- Dak
- tentdak
- Voorzieningen
- mechanische ventilatie, zonnecollectoren en glasvezel kabel
Energie
- Energielabel
- A
- Verwarming
- c.v.-ketel, vloerverwarming gedeeltelijk en warmtepomp
- Warm water
- elektrische boiler eigendom
- C.V.-ketel
- gas gestookte cv-ketel uit 2025 van Remeha, eigendom
Oppervlakten en inhoud
- Woonoppervlakte
- 209 m²
- Perceeloppervlakte
- 195 m²
- Inhoud
- 925 m³
- Buitenruimte oppervlakte
- 54 m²
Indeling
- Aantal kamers
- 8
- Aantal slaapkamers
- 5
Buitenruimte
- Ligging
- aan water, aan rustige weg en in woonwijk
Garage / Schuur / Berging
- Schuur/berging
- aangebouwd steen
Lees meer
