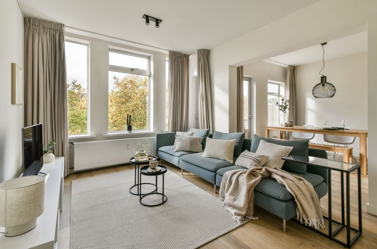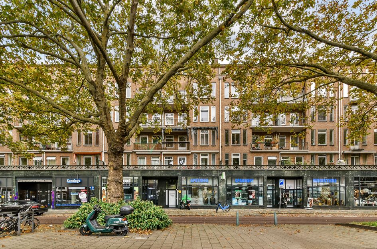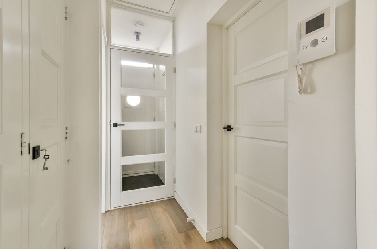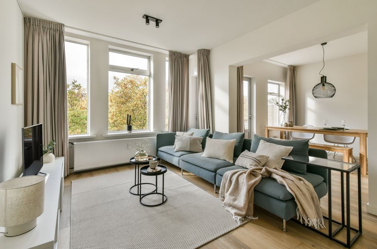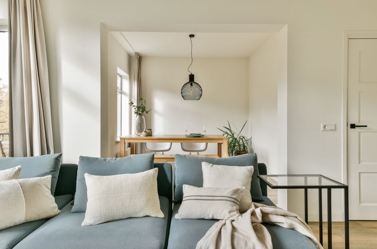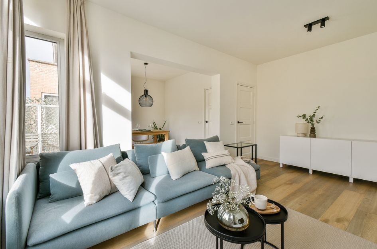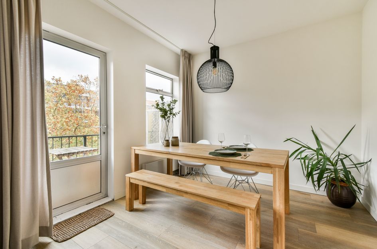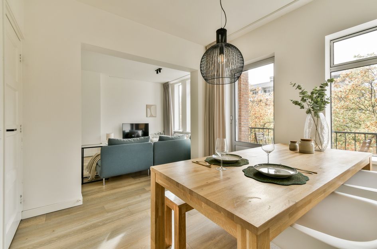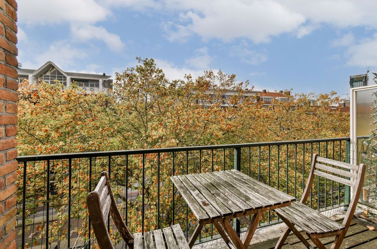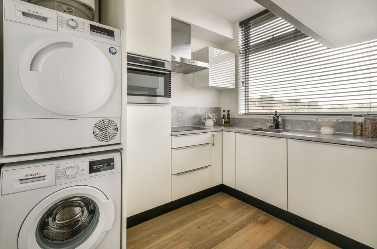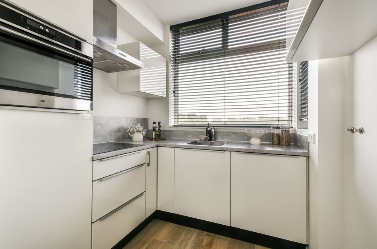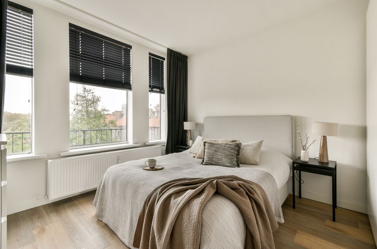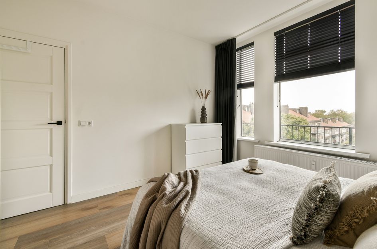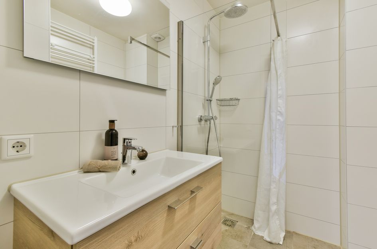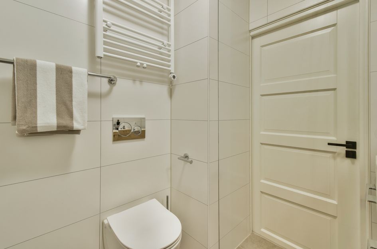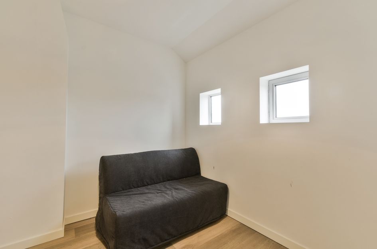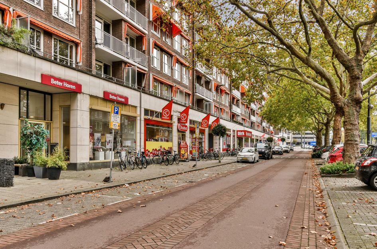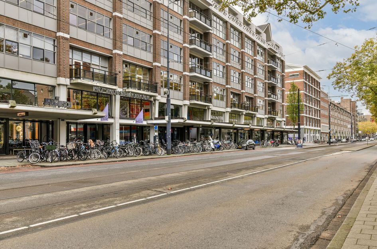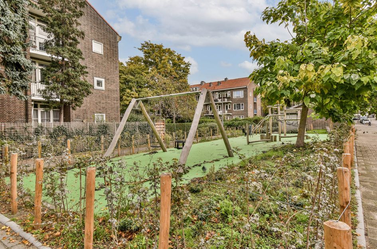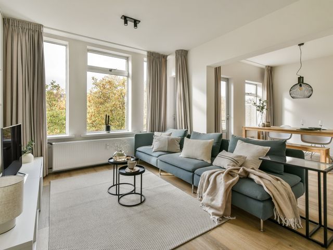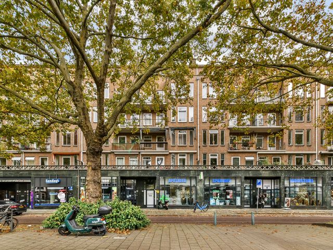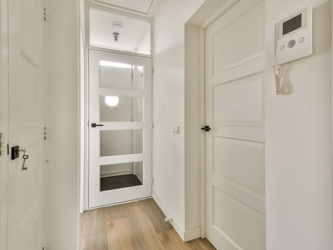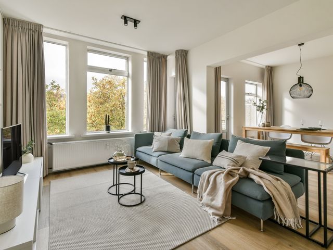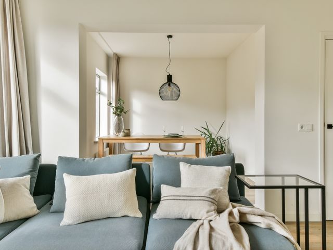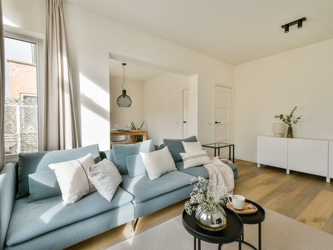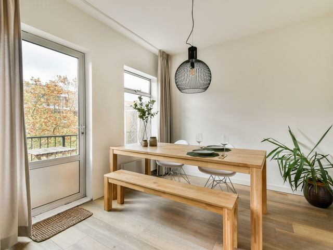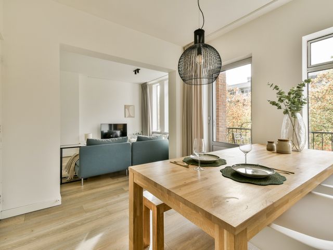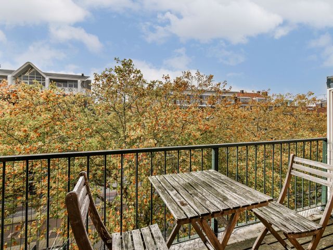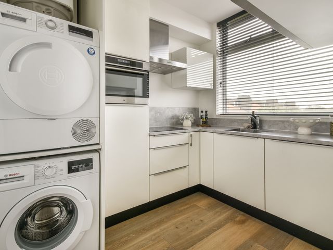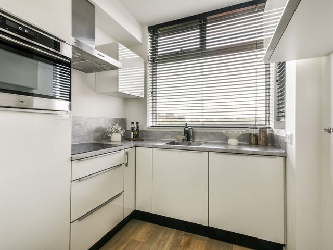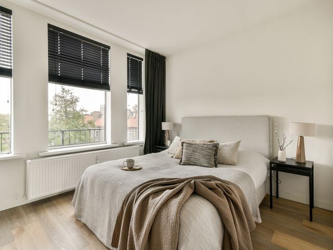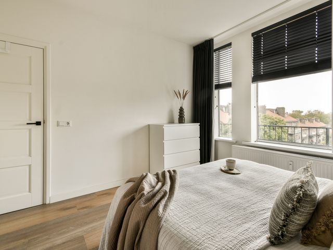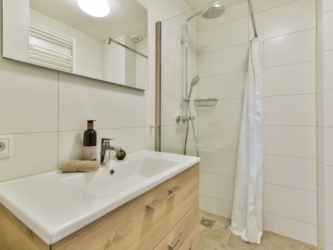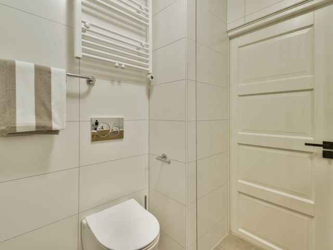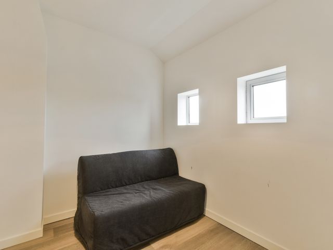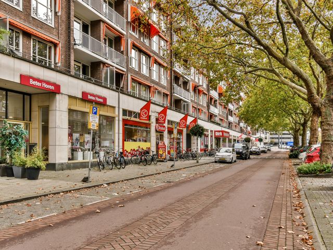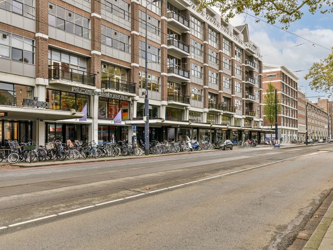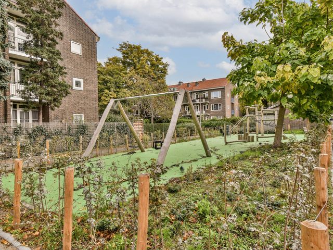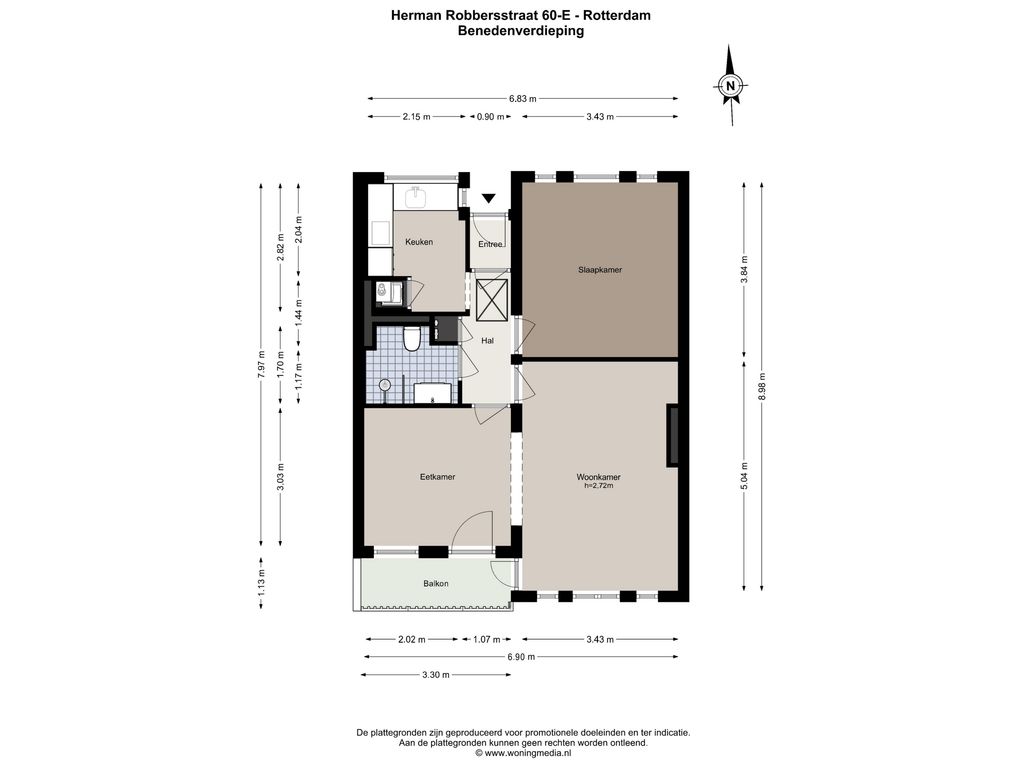Licht en praktisch ingedeeld appartement met twee (slaap)kamers en zonnig balkon op het zuiden – op een toplocatie vlak bij het centrum van Rotterdam
Wonen op een rustige plek met alle voordelen van de stad om de hoek? Dit lichte en goed ingedeelde appartement aan de Herman Robbersstraat combineert rust, ruimte en reuring. Gelegen aan de rand van de populaire wijk Rubroek, woon je hier op loopafstand van de Markthal, de Meent en de Hoogstraat. Supermarkten, speciaalzaken en gezellige koffietentjes zijn volop aanwezig in de buurt. Ook de levendige markt op de Binnenrotte, waar je terechtkunt voor verse en lokale producten, ligt op slechts een paar minuten lopen.
De bereikbaarheid is uitstekend: metrostation Oostplein en diverse tram- en busverbindingen bevinden zich op loopafstand. Binnen enkele minuten reis je naar Rotterdam Centraal of andere stadsdelen.
Indeling
Via het afgesloten portiek met intercom bereik je met de trap of lift de vierde verdieping. Daar kom je via de galerij bij de entree van het appartement.
Je stapt binnen in een centraal gelegen hal met toegang tot alle ruimtes. De keuken ligt aan de voorzijde van de woning en is voorzien van een groot raam, wat zorgt voor veel lichtinval. Hier vind je diverse inbouwapparatuur, zoals een combi-oven, vaatwasser, koel-vriescombinatie en een wasmachine.
De badkamer ligt centraal in het appartement en is compact maar efficiënt ingedeeld met een douche, toilet en wastafelmeubel.
Aan de achterzijde van het appartement bevinden zich de woonkamer en de huidige eetkamer, die nu in open verbinding met elkaar staan. Dankzij de indeling is het mogelijk om hier op eenvoudige wijze een tweede slaapkamer te creëren door een wand te plaatsen tussen beide ruimtes. Hierdoor ontstaat een extra afgesloten kamer, terwijl er nog steeds voldoende ruimte overblijft voor een comfortabele woonkamer. Zie afbeelding ter illustratie.
De woonkamer is licht dankzij de grote raampartijen en biedt ruimte voor een zitgedeelte en eventueel een werkplek. Via de eetkamer is er toegang tot het balkon op het zuiden – een fijne buitenruimte waar je in de middag en avond van de zon kunt genieten.
De hoofdslaapkamer ligt aan de voorzijde van de woning en biedt plek voor een tweepersoonsbed en kastruimte.
Via de hal is er toegang tot een vlizotrap die leidt naar een handige bergzolder. Deze ruimte is ideaal voor het opbergen van spullen die je niet dagelijks nodig hebt.
Bijzonderheden
- Woonoppervlakte: 56.5 m² (conform NEN 2580);
- Eigen grond;
- Energielabel C;
- Aluminium kozijnen met dubbele beglazing;
- Verwarming via blokverwarming; warm water via elektrische boiler;
- Actieve VvE met maandelijkse bijdrage van € 234,68 (incl. €80,61 voorschot stookkosten);
- Lift aanwezig;
- Oplevering in overleg (kan snel);
- Ouderdoms-, materialen- en niet-bewoningsclausule van toepassing;
- Wet opkoopbescherming van toepassing;
- Projectnotaris (Beurs) van toepaasing
Er kunnen geen rechten worden ontleend aan de gegevens, tekst en foto's van dit object.
FOR ENGLISH SEE BELOW
Light and practically laid-out apartment with two (bed)rooms and a sunny south-facing balcony – in a prime location near the center of Rotterdam
Looking for a peaceful place to live with all the benefits of the city just around the corner? This bright and well-designed apartment on Herman Robbersstraat offers a perfect combination of tranquility, space, and vibrancy. Located on the edge of the popular Rubroek district, you’ll be within walking distance of the Markthal, the Meent, and the Hoogstraat. Supermarkets, specialty shops, and cozy coffee spots are all nearby. The lively Binnenrotte market — ideal for fresh and local products — is just a few minutes’ walk away.
The accessibility is excellent: Oostplein metro station and several tram and bus connections are within walking distance. In just a few minutes, you can reach Rotterdam Central Station or other parts of the city.
Layout
Through the secured entrance with intercom, you reach the fourth floor via the stairs or elevator. From the gallery, you enter the apartment. You step into a centrally located hallway that provides access to all rooms. The kitchen is situated at the front of the apartment and features a large window that lets in plenty of natural light. It is equipped with various built-in appliances, including a combi oven, dishwasher, fridge-freezer, and washing machine. The bathroom is centrally located and compact yet efficiently designed, with a shower, toilet, and washbasin unit.
At the rear of the apartment are the living room and the current dining room, which are now open to each other. The layout makes it easy to create a second bedroom by adding a wall between the two areas. This allows for an additional enclosed room while still maintaining a comfortable living space. (See illustration.)
The living room is bright thanks to large windows and offers enough space for a sitting area and possibly a workspace. From the dining room, you have access to the south-facing balcony — a lovely outdoor area where you can enjoy the sun in the afternoon and evening. The main bedroom is located at the front of the apartment and fits a double bed and wardrobe space comfortably. From the hallway, a loft ladder provides access to a convenient attic storage area — ideal for storing items you don’t use daily.
Details
- Living area: 56.5 m² (in accordance with NEN 2580);
- Freehold property;
- Energy label C;
- Aluminum window frames with double glazing;
- Heating via block heating; hot water via electric boiler;
- Active homeowners’ association (VvE) with a monthly contribution of €234.68 (including €80.61 heating advance);
- Elevator present;
- Transfer in consultation (can be quick);
- Age, materials, and non-occupancy clauses apply;
- Purchase protection regulation applies;
- Project notary: Beurs Notary.
No rights can be derived from the data, text, or photos of this listing.
Light and practically laid-out apartment with two (bed)rooms and a sunny south-facing balcony – in a prime location near the center of Rotterdam
Looking for a peaceful place to live with all the benefits of the city just around the corner? This bright and well-designed apartment on Herman Robbersstraat offers a perfect combination of tranquility, space, and vibrancy. Located on the edge of the popular Rubroek district, you’ll be within walking distance of the Markthal, the Meent, and the Hoogstraat. Supermarkets, specialty shops, and cozy coffee spots are all nearby. The lively Binnenrotte market — ideal for fresh and local products — is just a few minutes’ walk away.
The accessibility is excellent: Oostplein metro station and several tram and bus connections are within walking distance. In just a few minutes, you can reach Rotterdam Central Station or other parts of the city.
Layout
Through the secured entrance with intercom, you reach the fourth floor via the stairs or elevator. From the gallery, you enter the apartment. You step into a centrally located hallway that provides access to all rooms. The kitchen is situated at the front of the apartment and features a large window that lets in plenty of natural light. It is equipped with various built-in appliances, including a combi oven, dishwasher, fridge-freezer, and washing machine. The bathroom is centrally located and compact yet efficiently designed, with a shower, toilet, and washbasin unit.
At the rear of the apartment are the living room and the current dining room, which are now open to each other. The layout makes it easy to create a second bedroom by adding a wall between the two areas. This allows for an additional enclosed room while still maintaining a comfortable living space. (See illustration.)
The living room is bright thanks to large windows and offers enough space for a sitting area and possibly a workspace. From the dining room, you have access to the south-facing balcony — a lovely outdoor area where you can enjoy the sun in the afternoon and evening. The main bedroom is located at the front of the apartment and fits a double bed and wardrobe space comfortably. From the hallway, a loft ladder provides access to a convenient attic storage area — ideal for storing items you don’t use daily.
Details
- Living area: 56.5 m² (in accordance with NEN 2580);
- Freehold property;
- Energy label C;
- Aluminum window frames with double glazing;
- Heating via block heating; hot water via electric boiler;
- Active homeowners’ association (VvE) with a monthly contribution of €234.68 (including €80.61 heating advance);
- Elevator present;
- Transfer in consultation (can be quick);
- Age, materials, and non-occupancy clauses apply;
- Purchase protection regulation applies;
- Project notary: Beurs Notary.
No rights can be derived from the data, text, or photos of this listing.
Herman Robbersstraat 60E
Rotterdam
€ 335.000,- k.k.
Omschrijving
Lees meer
Kenmerken
Overdracht
- Vraagprijs
- € 335.000,- k.k.
- Status
- onder bod
- Aanvaarding
- in overleg
Bouw
- Soort woning
- appartement
- Soort appartement
- tussenverdieping
- Aantal woonlagen
- 1
- Woonlaag
- 4
- Kwaliteit
- normaal
- Bouwvorm
- bestaande bouw
- Bouwperiode
- 1931-1944
- Open portiek
- nee
- Voorzieningen
- mechanische ventilatie, tv kabel en lift
Energie
- Energielabel
- C
- Verwarming
- blokverwarming
Oppervlakten en inhoud
- Woonoppervlakte
- 56 m²
- Perceeloppervlakte
- 234 m²
- Inhoud
- 228 m³
- Inpandige ruimte oppervlakte
- 10 m²
- Buitenruimte oppervlakte
- 3 m²
Indeling
- Aantal kamers
- 3
- Aantal slaapkamers
- 2
Buitenruimte
- Ligging
- aan rustige weg en in centrum
Lees meer
