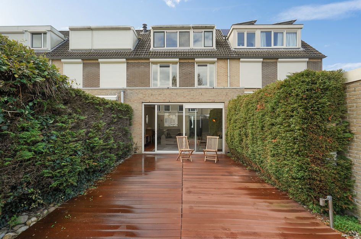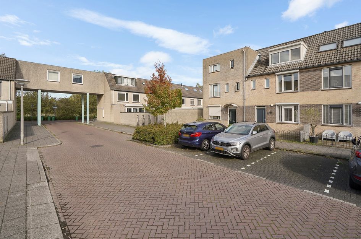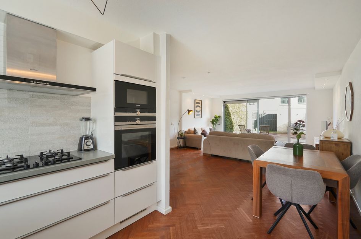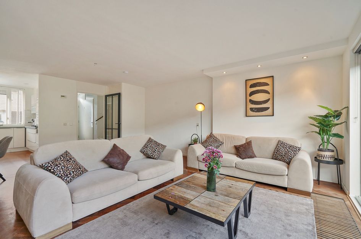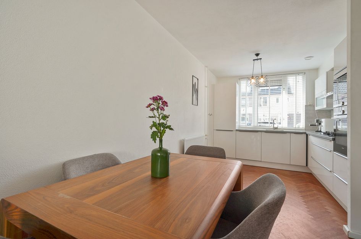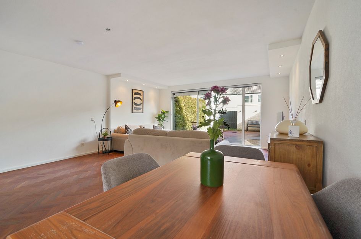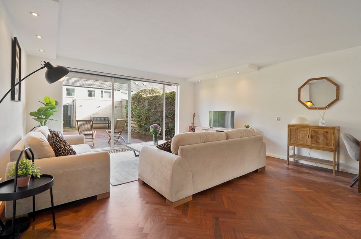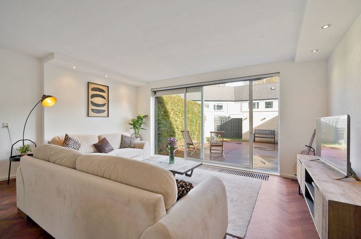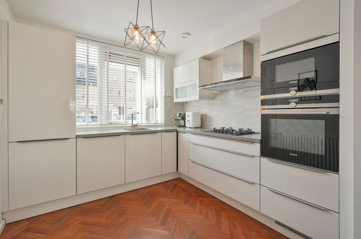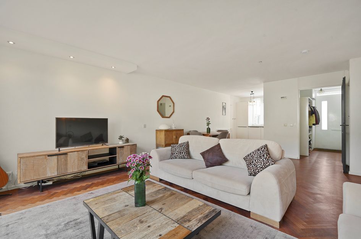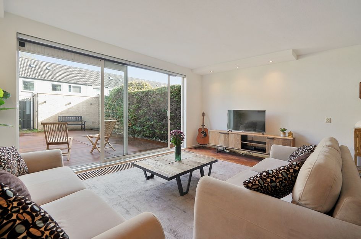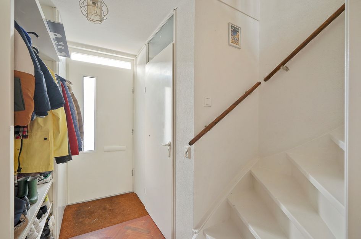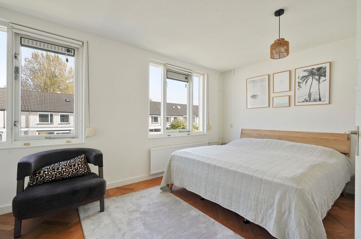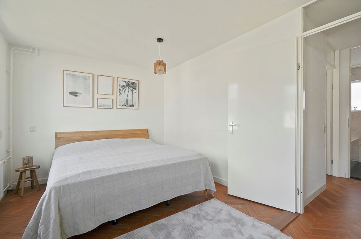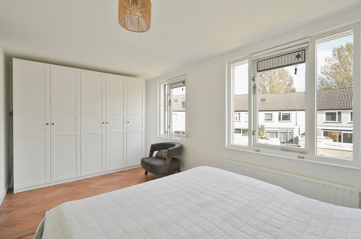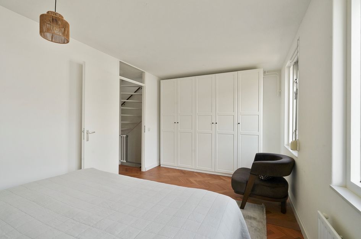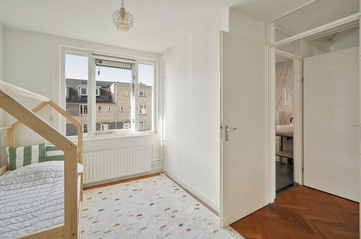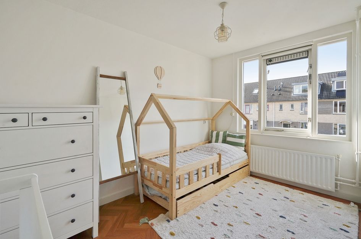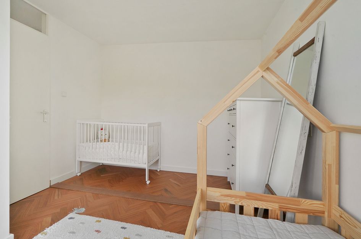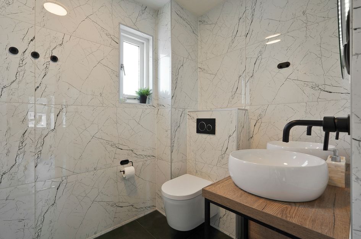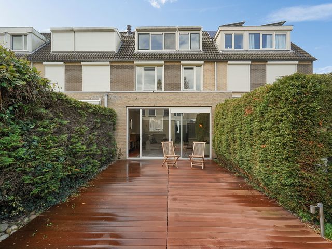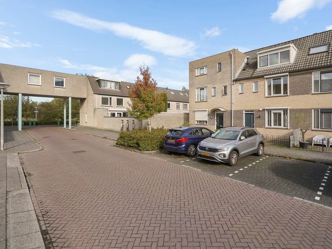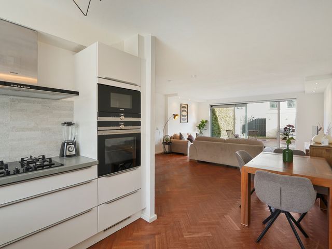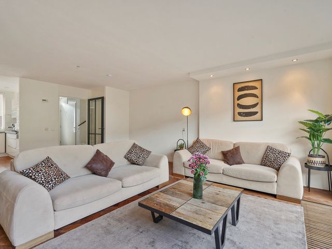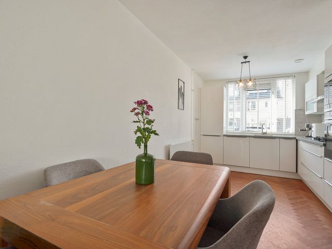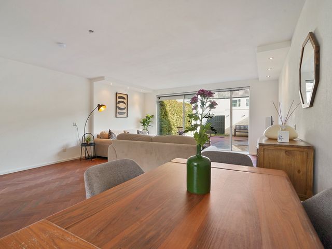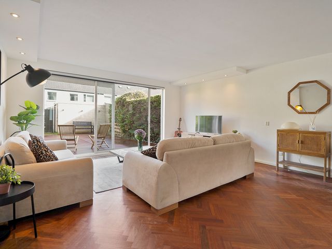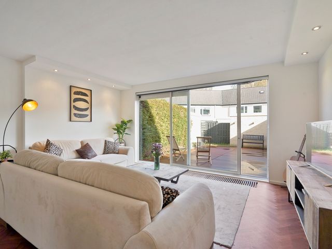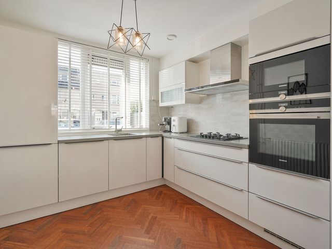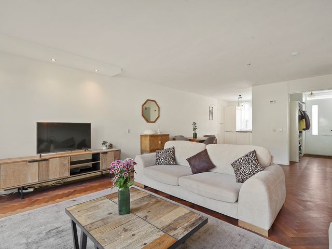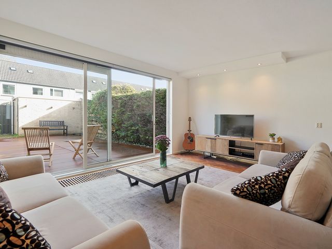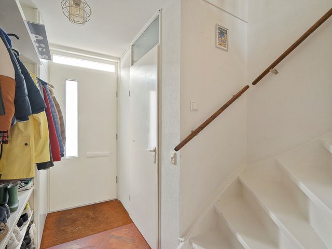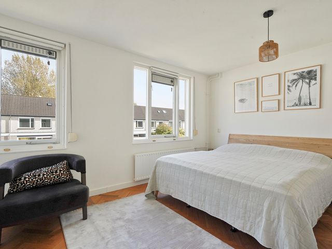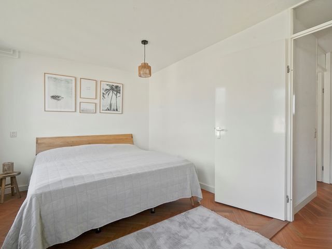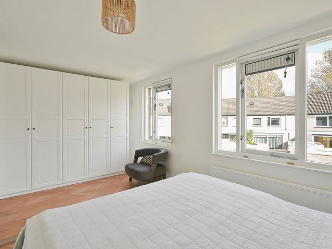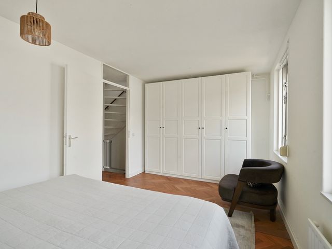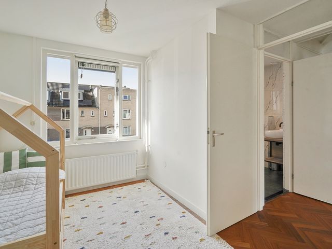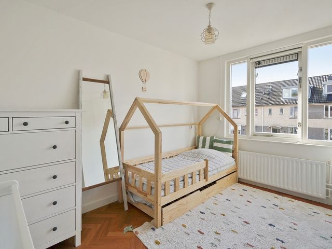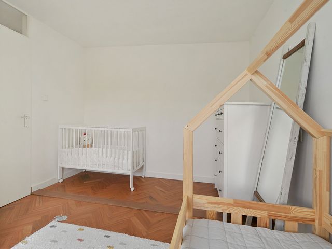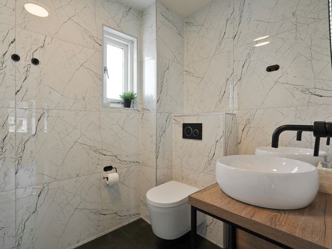**English text below**
Modern onderhouden eengezinswoning van 111 m² met uitbouw en groene omgeving in Amstelveen Zuid.
Welkom in deze moderne, keurig onderhouden 6-kamer tussenwoning, gelegen in een rustige, groene straat in het gewilde Amstelveen Zuid. Met een woonoppervlak van 111 m² biedt deze woning volop ruimte voor het hele gezin. De woning is voorzien van een verzorgde voor- en achtertuin, waarbij de achtertuin op het Zuidoosten is gericht. Dankzij de royale uitbouw aan de achterzijde geniet de lichte woonkamer van extra ruimte en comfort. Een ideale woning op een prachtige locatie voor wie rust en ruimte zoekt, met alle voorzieningen binnen handbereik.
Omgeving:
Deze woning is ideaal gelegen in de kindvriendelijke wijk Westwijk, aan een rustige straat met voldoende gratis parkeergelegenheid in het zuiden van Amstelveen. Op korte afstand bevindt zich het winkelcentrum Westwijkplein, waar je terecht kunt voor alle dagelijkse boodschappen zoals de Albert Heijn ect. Voor gezinnen zijn er diverse basisscholen in de buurt, die eenvoudig per fiets bereikbaar zijn. Daarnaast ligt het prachtige Amsterdamse Bos op fietsafstand, ideaal voor een ontspannen wandeling of sportieve activiteiten. Voor de liefhebbers van watersport bevindt zich recreatiegebied De Poel in de nabije omgeving. De woning is bovendien gunstig gelegen ten opzichte van uitvalswegen, zoals de A9, A10 en A2, waardoor je snel en gemakkelijk toegang hebt tot de omliggende steden.
Alsmede een directe verbinding met de Beneluxbaan en de nieuwe metro van Uithoorn naar Amsterdam Zuid. Veel scholen in de buurt , zoals middelbare en Internationale scholen.
Indeling:
Bij aankomst betreedt u de woning via de eigen voortuin. In de hal bevindt zich de meterkast, een moderne toiletruimte en toegang tot de royale, uitgebouwde woonkamer. De woonkamer is voorzien van een schuifpui die leidt naar de achtertuin, waar een duurzame kunststof Bankirai-vloer is aangelegd, die niet glad wordt bij regen. In de achtertuin zijn ook een buitenkraan en meerdere elektriciteitsaansluitingen aanwezig. Daarnaast beschikt de tuin over een achterom en een praktische stenen schuur.
De moderne open keuken uit 2018 is uitgerust met diverse hoogwaardige inbouwapparatuur van Siemens en biedt, dankzij het grote raam, een mooi uitzicht over de rustige straat.
Via de trap bereikt u de eerste verdieping, waar u de overloop aantreft, twee ruime slaapkamers en een moderne badkamer. De badkamer is geheel vernieuwd in 2022 en voorzien van een ligbad, een tweede toilet en een dubbele wastafel. Op deze verdieping ligt, net als op de begane grond, een stijlvolle parketvloer.
De zolderverdieping is bereikbaar via een vaste trap en biedt drie kamers, waarvan één momenteel in gebruik is als kantoor. Op de overloop bevinden zich de aansluitingen voor de wasmachine en droger. In de nok van de woning is een kleine vliering gecreëerd, bereikbaar via een vlizotrap, voor extra opbergruimte.
Bijzonderheden:
• Woonoppervlakte circa 111m2 (meetrapport aanwezig)
• Perceeloppervlakte 128m2
• Energielabel B
• Op de eerste verdieping achterzijde zijn handmatig te bedienen rolluiken aangebracht.
• Grotendeels voorzien van parketvloer
• Staande en gelegen op eigen grond.
• Vrij parkeren
• Verwarming en warmwater middels eigen CV ketel (Nefit 2009)
• Oplevering in overleg
De verkoopinformatie is met grote zorgvuldigheid samengesteld doch voor de juistheid van de inhoud kunnen wij niet instaan en er kunnen derhalve geen rechten aan worden ontleend. De inhoud is puur informatief en mag niet worden beschouwd als een aanbod. Daar waar gesproken wordt over inhoud, oppervlakten of afmetingen moeten deze worden beschouwd als indicatief en als circa maten. U dient als koper zelf onderzoek te verrichten naar zaken die voor u van belang zijn. Wij raden u in dat verband aan uw eigen makelaar in te schakelen.
Modern, well-maintained family home of 111 m² with an extension in a green environment in Amstelveen South.
Welcome to this modern, neatly maintained 6-room terraced house, located in a quiet, green street in the sought-after Amstelveen South. With a living area of 111 m², this house offers plenty of space for the whole family. The house has well-kept front and back gardens, with the backyard facing southeast. Thanks to the generous extension at the rear, the bright living room enjoys extra space and comfort. An ideal home in a beautiful location for those seeking peace and space, with all amenities within reach.
Surroundings:
This house is ideally located in the child-friendly Westwijk neighbourhood, on a quiet street with plenty of free parking in the southern part of Amstelveen. The Westwijkplein shopping centre, where you can find all your daily groceries, is just a short distance away. For families, there are several primary schools nearby, easily accessible by bike. In addition, the beautiful Amsterdamse Bos is within cycling distance, perfect for a relaxing walk or sports activities. For watersports enthusiasts, the recreational area De Poel is also nearby. The house is conveniently located near major roads such as the A9, A10, and A2, providing quick and easy access to surrounding cities.
Also near connected to the Benelux baan and new metro from Uithoorn to Amsterdam Zuid.
Plenty of schools such as (secondary) schools and international Schools.
Layout:
Upon arrival, you enter the house through the private front garden. In the hallway, you’ll find the electric cupboard, a modern toilet, and access to the spacious, extended living room. The living room has a sliding door leading to the backyard, where a durable Bankirai plastic deck has been installed, which does not become slippery when wet. The backyard also features an outdoor tap, multiple electrical outlets, a back entrance, and a practical brick built shed.
The modern open kitchen (2018) is equipped with various built-in brand high quality Siemens appliances and, thanks to the large window, offers a pleasant view of the quiet street.
A staircase leads to the first floor, where you’ll find the landing, two spacious bedrooms, and a modern bathroom (2022). The bathroom has a bathtub, a second toilet and a double sink. underfloor heating. This floor, like the ground floor, has a stylish parquet floor.
The attic floor is accessible via a fixed staircase and offers three rooms, one of which is currently used as an office. On the landing, there are connections for the washing machine and dryer. In the loft, accessible via a loft ladder, there is a small attic for additional storage space.
Details:
* Living area approximately 111 m² (measurement report available)
* Plot size 128 m²
* Energy label B
* Manual shutters on the first-floor rear windows
* Mostly parquet flooring
* Located on freehold land
* Free parking
* Heating and hot water via private boiler (Nefit 2009)
* Delivery in consultation
The sales information has been compiled with great awareness, only we cannot guarantee the exactness of the content and therefore no rights can be derived from it.
The content is purely informative and should not be considered as an offer. In regards to the content, areas or dimensions, these should be regarded as an indication and approximation.
As a purchaser, you must conduct your own research into the matters that are important to you. We recommend that you use your own estate agent for this area.
Modern, well-maintained family home of 111 m² with an extension in a green environment in Amstelveen South.
Welcome to this modern, neatly maintained 6-room terraced house, located in a quiet, green street in the sought-after Amstelveen South. With a living area of 111 m², this house offers plenty of space for the whole family. The house has well-kept front and back gardens, with the backyard facing southeast. Thanks to the generous extension at the rear, the bright living room enjoys extra space and comfort. An ideal home in a beautiful location for those seeking peace and space, with all amenities within reach.
Surroundings:
This house is ideally located in the child-friendly Westwijk neighbourhood, on a quiet street with plenty of free parking in the southern part of Amstelveen. The Westwijkplein shopping centre, where you can find all your daily groceries, is just a short distance away. For families, there are several primary schools nearby, easily accessible by bike. In addition, the beautiful Amsterdamse Bos is within cycling distance, perfect for a relaxing walk or sports activities. For watersports enthusiasts, the recreational area De Poel is also nearby. The house is conveniently located near major roads such as the A9, A10, and A2, providing quick and easy access to surrounding cities.
Also near connected to the Benelux baan and new metro from Uithoorn to Amsterdam Zuid.
Plenty of schools such as (secondary) schools and international Schools.
Layout:
Upon arrival, you enter the house through the private front garden. In the hallway, you’ll find the electric cupboard, a modern toilet, and access to the spacious, extended living room. The living room has a sliding door leading to the backyard, where a durable Bankirai plastic deck has been installed, which does not become slippery when wet. The backyard also features an outdoor tap, multiple electrical outlets, a back entrance, and a practical brick built shed.
The modern open kitchen (2018) is equipped with various built-in brand high quality Siemens appliances and, thanks to the large window, offers a pleasant view of the quiet street.
A staircase leads to the first floor, where you’ll find the landing, two spacious bedrooms, and a modern bathroom (2022). The bathroom has a bathtub, a second toilet and a double sink. underfloor heating. This floor, like the ground floor, has a stylish parquet floor.
The attic floor is accessible via a fixed staircase and offers three rooms, one of which is currently used as an office. On the landing, there are connections for the washing machine and dryer. In the loft, accessible via a loft ladder, there is a small attic for additional storage space.
Details:
* Living area approximately 111 m² (measurement report available)
* Plot size 128 m²
* Energy label B
* Manual shutters on the first-floor rear windows
* Mostly parquet flooring
* Located on freehold land
* Free parking
* Heating and hot water via private boiler (Nefit 2009)
* Delivery in consultation
The sales information has been compiled with great awareness, only we cannot guarantee the exactness of the content and therefore no rights can be derived from it.
The content is purely informative and should not be considered as an offer. In regards to the content, areas or dimensions, these should be regarded as an indication and approximation.
As a purchaser, you must conduct your own research into the matters that are important to you. We recommend that you use your own estate agent for this area.
Henriëtte Bosmanslaan 3
Amstelveen
€ 599.000,- k.k.
Omschrijving
Lees meer
Kenmerken
Overdracht
- Vraagprijs
- € 599.000,- k.k.
- Status
- verkocht onder voorbehoud
- Aanvaarding
- in overleg
Bouw
- Soort woning
- woonhuis
- Soort woonhuis
- eengezinswoning
- Type woonhuis
- tussenwoning
- Aantal woonlagen
- 3
- Kwaliteit
- normaal
- Bouwvorm
- bestaande bouw
- Bouwperiode
- 1991-2000
- Voorzieningen
- mechanische ventilatie, rolluiken, tv kabel en glasvezel kabel
Energie
- Energielabel
- B
- Verwarming
- c.v.-ketel
- Warm water
- c.v.-ketel
- C.V.-ketel
- gas gestookte combi-ketel uit 2009 van Nefit, eigendom
Oppervlakten en inhoud
- Woonoppervlakte
- 111 m²
- Perceeloppervlakte
- 128 m²
- Inhoud
- 369 m³
Indeling
- Aantal kamers
- 6
- Aantal slaapkamers
- 5
Buitenruimte
- Ligging
- aan rustige weg en in woonwijk
- Tuin
- Achtertuin met een oppervlakte van 40 m² en is gelegen op het zuidoosten
Garage / Schuur / Berging
- Schuur/berging
- vrijstaand steen
Lees meer
