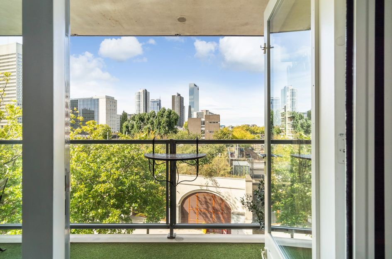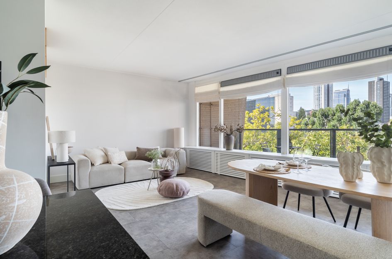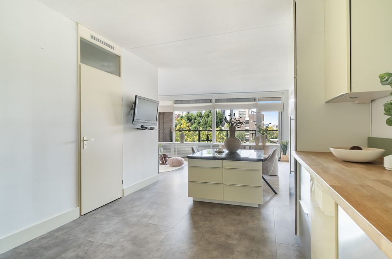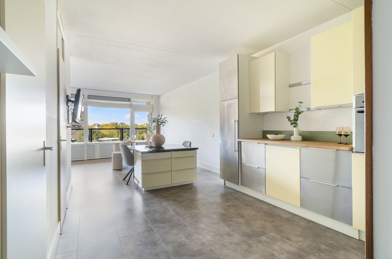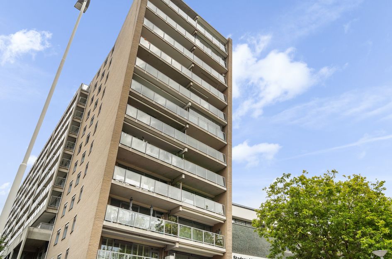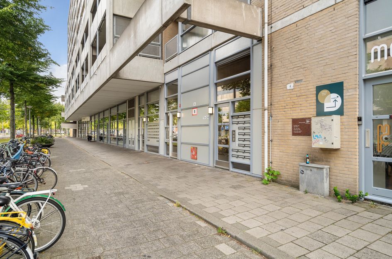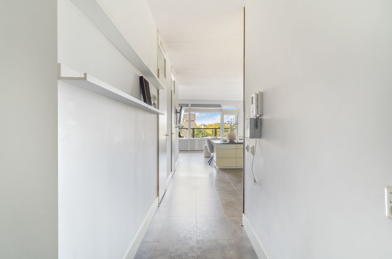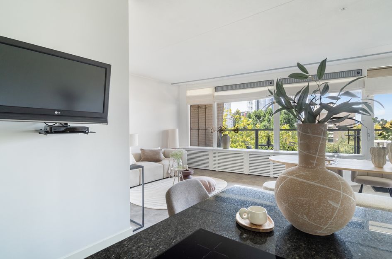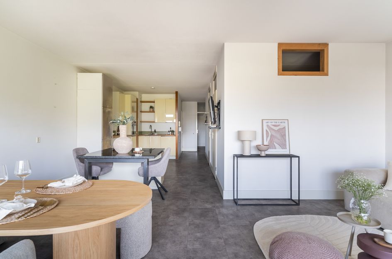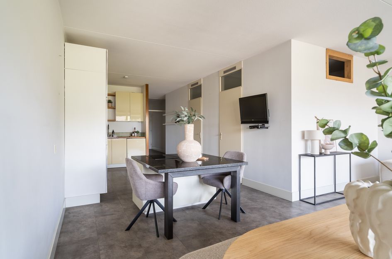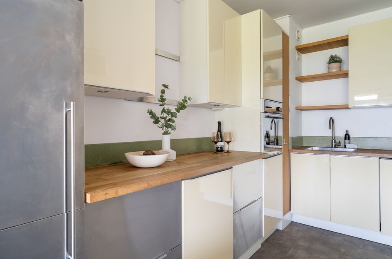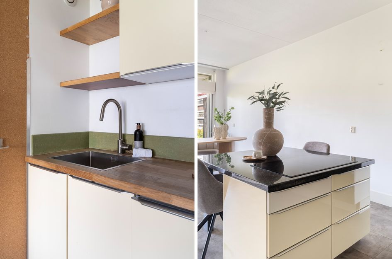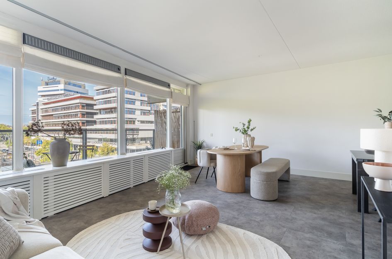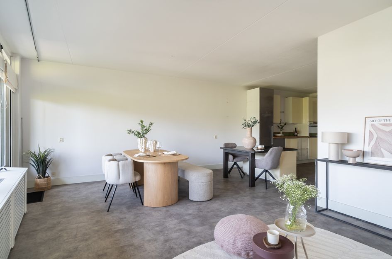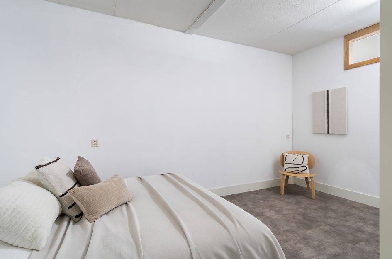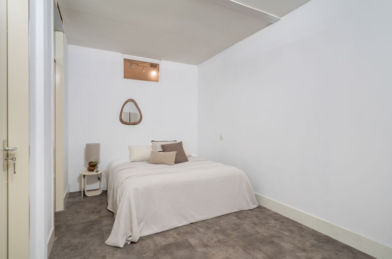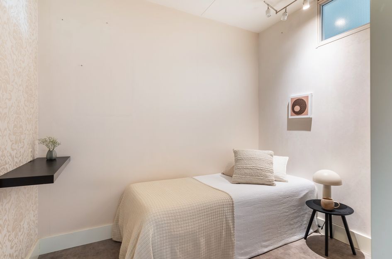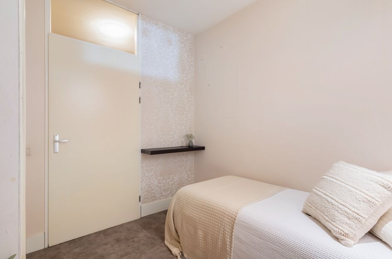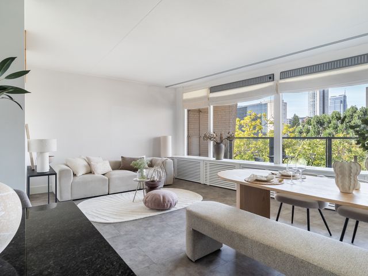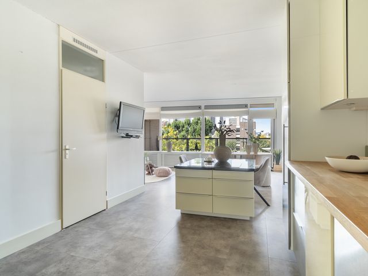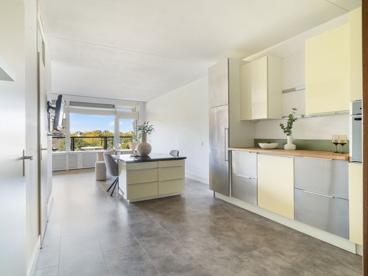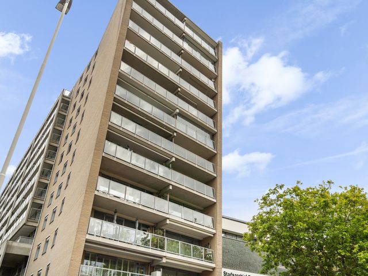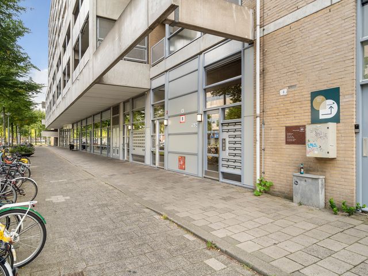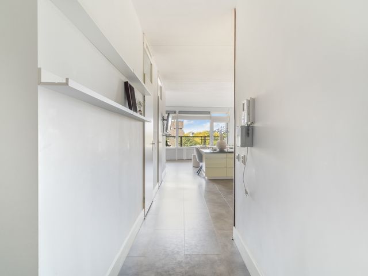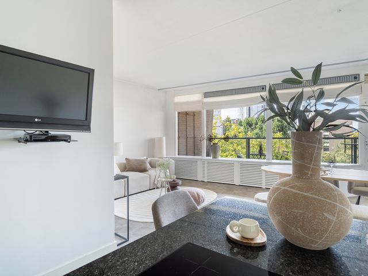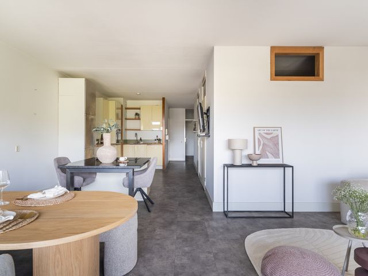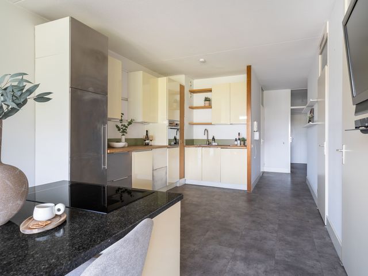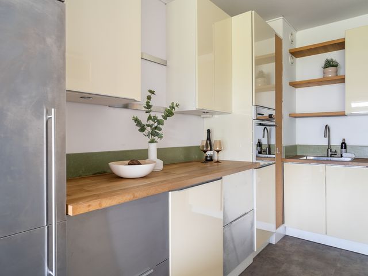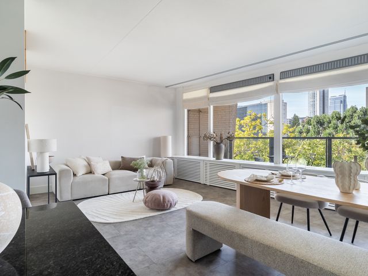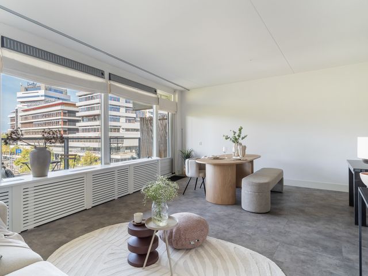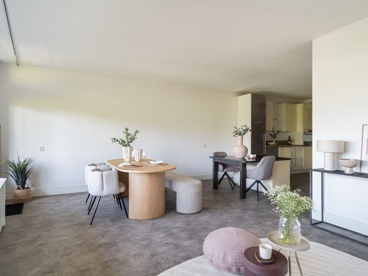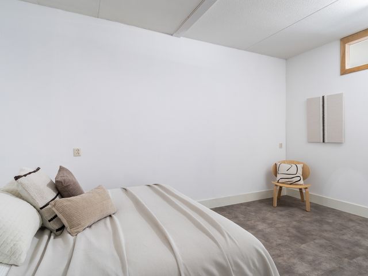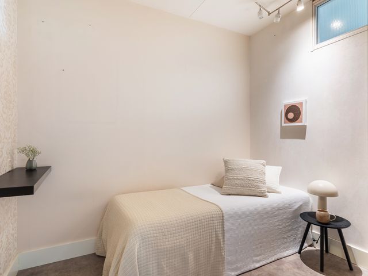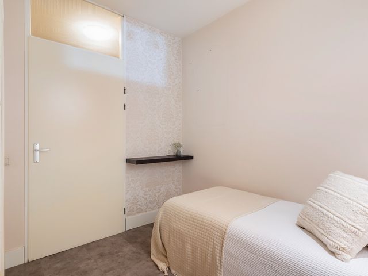“Uniek wonen op Heer Bokelweg 186 – twee appartementen, één verhaal.”
Op een gewilde locatie in het hart van de Agniesebuurt vind je dit stijlvolle complex uit 1997, bestaande uit twee zelfstandige appartementen onder één dak. Een zeldzame kans voor wie op zoek is naar flexibiliteit in wonen: ideaal voor dubbele bewoning, generatie wonen, gezinsuitbreiding of een slimme combinatie van wonen en werken.
Beide appartementen beschikken over Energielabel A, het complex is goed onderhouden, voorzien van een lift, en heeft een actieve VvE met MJOP. De ligging is ronduit perfect: op loopafstand van Rotterdam Centraal, De Meent, Pannekoekstraat, De Hofbogen en de Noordplein-markt. Hier woon je centraal, comfortabel én toekomstbestendig.
3e VERDIEPING
Bij binnenkomst kom je in een ruime hal die toegang biedt tot alle vertrekken. De woonkamer is licht en ruim, met grote raampartijen die zorgen voor een aangename sfeer en uitzicht op de omgeving. Aangrenzend ligt het balkon op het zuidwesten – een ideale plek om te genieten van de middagzon.
Vanuit de woonkamer heb je toegang tot de open keuken, die efficiënt is ingericht en beschikt over voldoende werk- en opbergruimte. Aan de achterzijde van het appartement bevindt zich een royale slaapkamer, rustig gelegen en voorzien van ruimte voor een tweepersoonsbed en garderobekasten.
De badkamer is verzorgd en uitgerust met een douche, wastafel en toilet. Daarnaast beschikt deze verdieping over een aparte wasruimte en extra bergruimte, wat bijdraagt aan het praktische en comfortabele karakter van de woning.
4e VERDIEPING
Via de trap bereik je de vierde verdieping, waar je binnenkomt in een centrale hal. Vanuit hier loop je door naar de ruime woonkamer, die dankzij de grote raampartijen baadt in het daglicht. De keuken bevindt zich aan de voorzijde en is volledig uitgerust met moderne apparatuur en voldoende werkruimte – ideaal voor wie van koken houdt.
De verdieping beschikt over een aparte wasruimte, een toiletruimte, en een badkamer met douche. Er zijn twee slaapkamers, waarvan één aan de achterzijde bijzonder ruim is en beschikt over een privé sauna – een luxe toevoeging die zorgt voor extra comfort en ontspanning. De indeling is doordacht en biedt volop mogelijkheden voor comfortabel wonen.
Grijp deze zeldzame kans om flexibel te wonen in een gerenommeerd complex
Kenmerken
• Bouwjaar: 1997;
• Totale woonoppervlakte: 221,7 m² (conform NEN2580);
• Twee appartementen onder één dak – met eigen ingang(en). Let op: het betreft nog wel één appartementsrecht, het is dus niet juridisch gesplitst;
• Ideaal voor dubbele bewoning, generatie wonen, gezinsuitbreiding of wonen & werken;
• Goed verzorgd complex met lift;
• Actieve VvE, maandelijkse bijdrage €434,20;
• Energielabel A;
• Erfpacht afgekocht tot 2046, looptijd tot 2095; kan worden afgekocht tot einde looptijd voor +/- €10.400,00
• Centrale ligging met alle voorzieningen en hotspots op loopafstand;
• Privé parkeerplaats in de onderbouw, inbegrepen in de prijs;
Er kunnen geen rechten worden ontleend aan de gegevens, tekst en foto's van dit object.
“Unique Living on Heer Bokelweg 186 – Two Apartments, One Story.”
In a highly sought-after location in the heart of the Agniesebuurt, you’ll find this stylish 1997-built complex, consisting of two independent apartments under one roof. A rare opportunity for those seeking flexibility in living: perfect for dual occupancy, multi-generational living, expanding families, or a smart live-and-work combination.
Both apartments have an Energy Label A, the building is well-maintained, equipped with an elevator, and has an active homeowners’ association (VvE) with a long-term maintenance plan (MJOP). The location is simply ideal: within walking distance of Rotterdam Central Station, De Meent, Pannekoekstraat, De Hofbogen, and the Noordplein market. Here, you live centrally, comfortably, and future-proof.
3rd FLOOR
Upon entering, you arrive in a spacious hallway providing access to all rooms. The living room is bright and generous, with large windows creating a pleasant atmosphere and views of the surroundings. Adjacent is a southwest-facing balcony – a perfect spot to enjoy the afternoon sun.
From the living room, you enter the open kitchen, efficiently designed with ample work and storage space. At the rear of the apartment is a large bedroom, quietly located and suitable for a double bed and wardrobes.
The bathroom is well-appointed with a shower, sink, and toilet. In addition, this floor features a separate laundry room and extra storage space, enhancing the practical and comfortable character of the home.
4th FLOOR
Via the staircase, you reach the fourth floor, entering a central hallway. From here, you access the spacious living room, flooded with natural light thanks to the large windows. The kitchen is located at the front and is fully equipped with modern appliances and plenty of workspace – ideal for cooking enthusiasts.
This floor includes a separate laundry area, a toilet, and a bathroom with a shower. There are two bedrooms, one of which at the rear is particularly large and includes a private sauna – a luxurious addition providing extra comfort and relaxation. The layout is thoughtfully designed and offers abundant opportunities for comfortable living.
Seize this rare opportunity to enjoy flexible living in a prestigious complex.
Features
- Year of construction: 1997;
- Total living area: 221.7 m² (according to NEN2580);
- Two apartments under one roof – with separate entrances. Note: it is still one legal apartment right, not yet legally split;
- Ideal for dual occupancy, multi-generational living, family expansion, or live & work;
- Well-maintained complex with elevator;
- Active homeowners’ association (VvE), monthly contribution €434.20;
- Energy Label A;
- Ground lease bought off until 2046, term until 2095;
- Central location with all amenities and hotspots within walking distance;
- Private parking space in the basement included in the price;
No rights can be derived from the data, text, and photos of this property.
Heer Bokelweg 186
Rotterdam
€ 875.000,- k.k.
Omschrijving
Lees meer
Kenmerken
Overdracht
- Vraagprijs
- € 875.000,- k.k.
- Status
- beschikbaar
- Aanvaarding
- in overleg
Bouw
- Soort woning
- appartement
- Soort appartement
- tussenverdieping
- Aantal woonlagen
- 2
- Woonlaag
- 3
- Bouwvorm
- bestaande bouw
- Bouwperiode
- 1991-2000
- Open portiek
- nee
- Dak
- plat dak
- Voorzieningen
- lift en sauna
Energie
- Energielabel
- A
- Verwarming
- stadsverwarming
Oppervlakten en inhoud
- Woonoppervlakte
- 221 m²
- Buitenruimte oppervlakte
- 21 m²
Indeling
- Aantal kamers
- 6
- Aantal slaapkamers
- 4
Garage / Schuur / Berging
- Garage
- inpandige garage
- Schuur/berging
- inpandig
Lees meer
