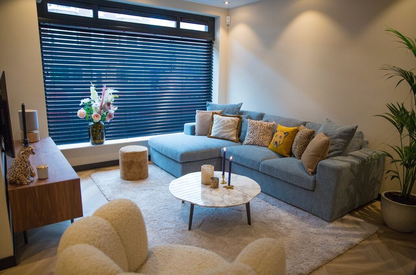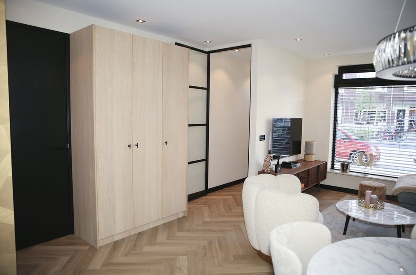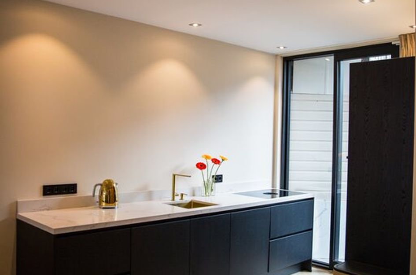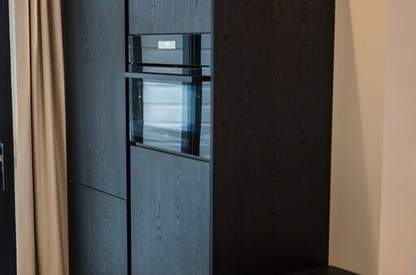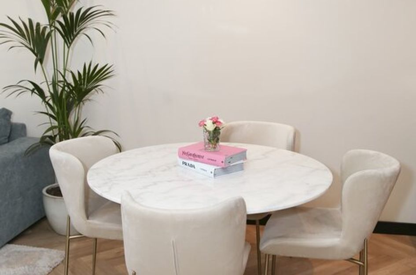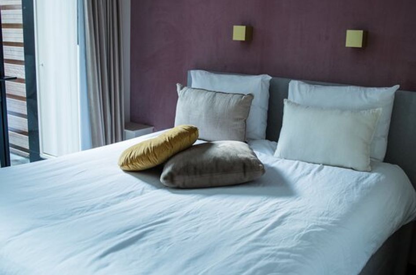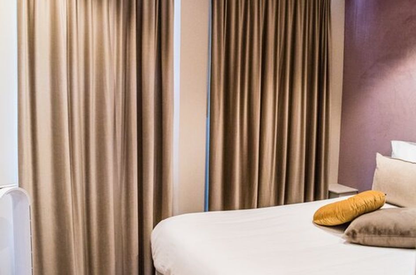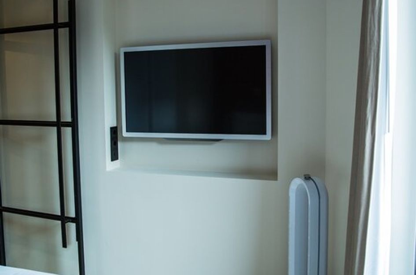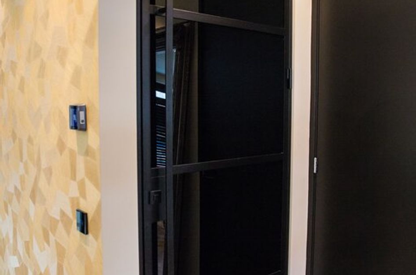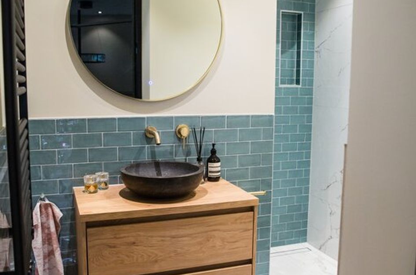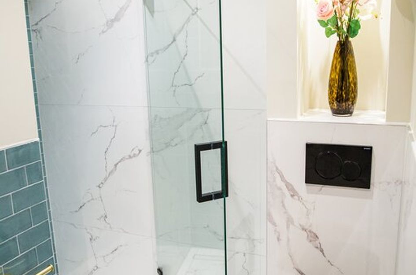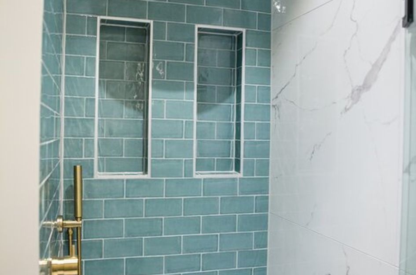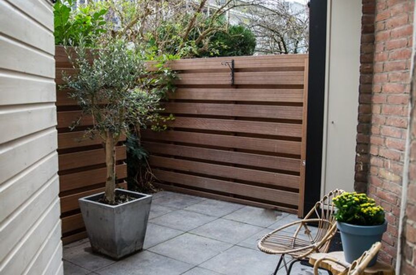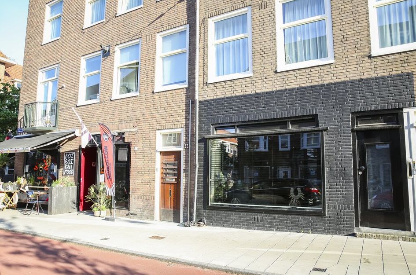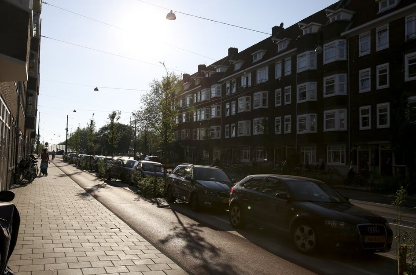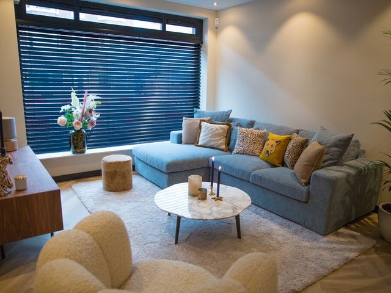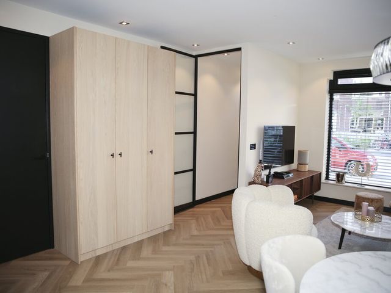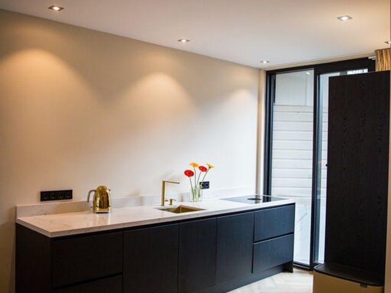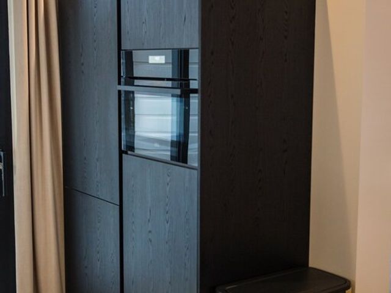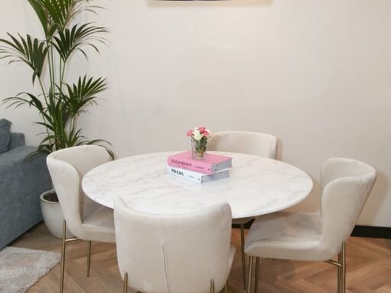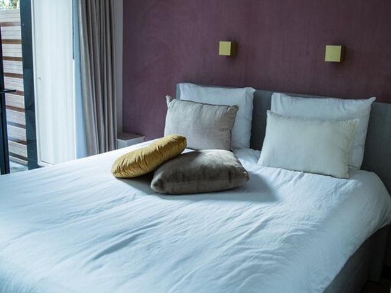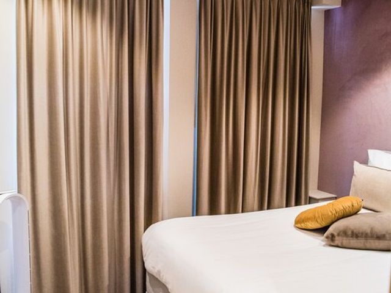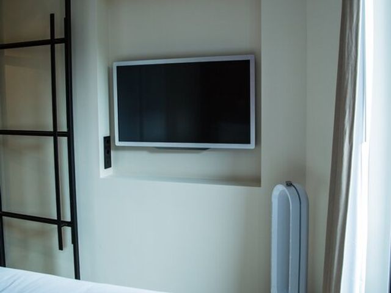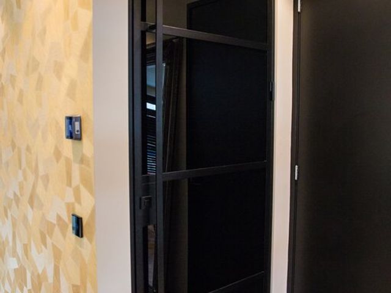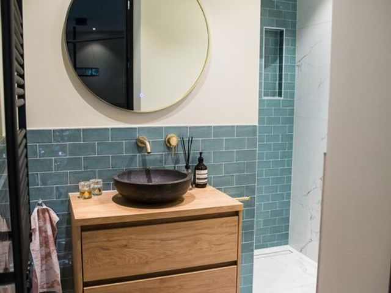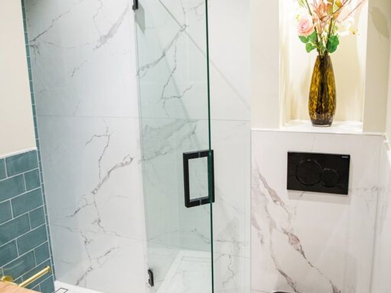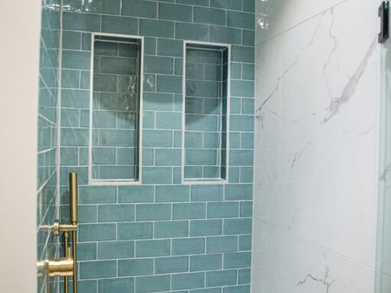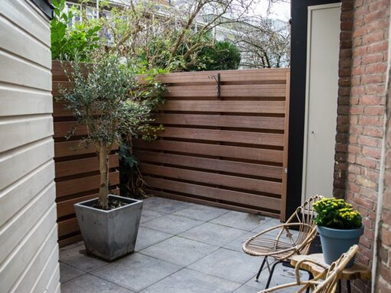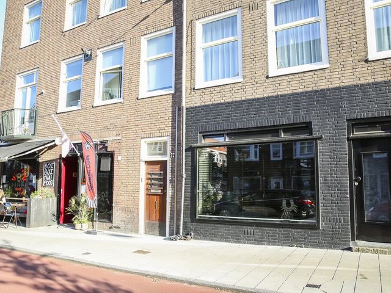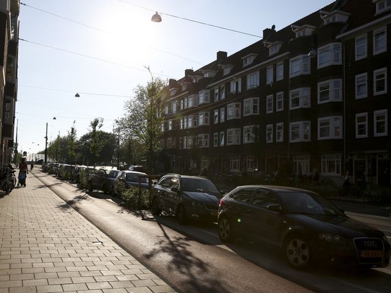Heemstedestraat 29-HS, 1059 CZ
*** See English description below ***
EEN SFEERVOL EN LUXE 2-KAMER APPARTEMENT VAN 54M2 MET TUIN (15M2) IN DE ALTIJD GEZELLIGE HOOFDDORPPLEINBUURT IN AMSTERDAM-ZUID. IN AUGUSTUS 2020 VOLLEDIG GERENOVEERD, VOORZIEN VAN ALLE GEMAKKEN EN AFGEWERKT MET KWALITATIEF HOOGWAARDIGE MATERIALEN. DE WONING WORDT GESTOFFEERD OPGELEVERD.
INDELING
Dit gezellige appartement is gelegen op de begane grond van een goed onderhouden pand. Na binnenkomst door de voordeur kom je via de zwarte stalen deur binnen in de woonkamer. Deze is aan de voorzijde gelegen en voorzien van zwarte jaloezieën. In de gehele woning ligt een PVC visgraat vloer en zijn inbouwspots verwerkt in het plafond.
Aan de achterzijde van de woning vind je de keuken. Een zwarte keuken met composiet werkblad, vaatwasser, inductie kookplaat met ingebouwde afzuiging, combi-oven en afgewerkt met zowel een gouden wasbak als kraan. Hier is ook de aansluiting voor de wasmachine aanwezig.
Achter de keuken vind je de stalen deur naar de slaapkamer. Om zoveel mogelijk ruimte te creëren in de andere ruimtes van het huis is de slaapkamer qua oppervlakte wat kleiner gehouden, maar door de slimme indeling groot genoeg voor een ruim tweepersoonsbed. Kleding kan worden opgeborgen in de inbouwkast. Via de slaapkamer heb je daarnaast ook toegang tot de tuin.
Naast de slaapkamer vind je de badkamer. Ook hier komt de mooie stalen deur terug, maar dan met rookglas voor wat extra privacy. Deze ruimte is ingedeeld met een houten badkamermeubel met wastafel, inloopdouche met glazen deur en zwevend toilet, afgewerkt met blauwe tegels, marmer, hout, zwart hardware en gouden details als de kraan en stortdouche.
Tussen de badkamer en voordeur is nog extra bergruimte aanwezig.
LIGGING
De Heemstedestraat is gelegen in de Hoofddorppleinbuurt op loopafstand van winkels, supermarkten en horecagelegenheden. In de directe omgeving liggen verschillende recreatiegebieden: het Vondelpark, het Nieuwe Meer, het Amsterdamse Bos en het Rembrandtpark. Ook zijn er diverse sportvoorzieningen in de buurt, zoals Basic Fit, Sportpark De Schinkel, Tennisbanen, voetbalclub AVV Swift en hockeyclubs Amsterdam, Hurley en Pinoké (Amsterdamse Bos). De A-10 is binnen enkele autominuten te bereiken. Op het Hoofddorpplein bevinden zich diverse tram- en bushaltes. De auto kunt u aan de straat tegen betaling parkeren.
BIJZONDERHEDEN
Woonoppervlakte 54M2;
Tuin (15m2);
Volledig gerenoveerd in Augustus 2020.
Gestoffeerd;
Geen huisdieren toegestaan;
Niet om te delen.
HUUROVEREENKOMST
Beschikbaar voor 24 maanden;
Beschikbaar per 01-04-2023;
Huurprijs: €1.750,- exclusief;
Waarborg: €3.500,- (tweemaal de huur per maand).
INTERESSE
Zie jij jezelf hier al wonen? Plan dan snel een bezichtiging in door te bellen naar 020 260 01 51 of een mailtje te sturen naar contact@rkzmakelaars.nl.
*** English description ***
A CHARMING AND LUXURIOUS 2-ROOM APARTMENT OF 54M2 WITH GARDEN (15M2) IN THE ALWAYS COZY HOOFDDORPPLEIN NEIGHBORHOOD IN AMSTERDAM-ZUID. COMPLETELY RENOVATED IN AUGUST 2020, EQUIPPED WITH EVERY CONVENIENCE AND FINISHED WITH HIGH QUALITY MATERIALS. THE HOUSE IS DELIVERED UNFURNISHED.
LAYOUT
This cozy apartment is located on the ground floor of a well-maintained building. After entering through the front door you enter the living room through the black steel door. This is located at the front and equipped with black blinds. There is a PVC herringbone floor throughout the house and recessed spotlights have been incorporated into the ceiling.
The kitchen is located at the rear of the house. A black kitchen with composite worktop, dishwasher, induction hob with built-in extractor, combi oven and finished with both a gold sink and tap. Here is also the connection for the washing machine.
Behind the kitchen you will find the steel door to the bedroom. In order to create as much space as possible in the other rooms of the house, the bedroom has been kept somewhat smaller in size, but thanks to the clever layout it is large enough for a spacious double bed. Clothes can be stored in the built-in wardrobe. Through the bedroom you also have access to the garden.
Next to the bedroom you will find the bathroom. Here too, the beautiful steel door returns, but with smoked glass for some extra privacy. This space is divided with a wooden bathroom furniture with sink, walk-in shower with glass door and floating toilet, finished with blue tiles, marble, wood, black hardware and gold details such as the tap and rain shower.
Additional storage space is available between the bathroom and front door.
LOCATION
The Heemstedestraat is located in the Hoofddorppleinbuurt within walking distance of shops, supermarkets and restaurants. There are various recreational areas in the immediate vicinity: the Vondelpark, the Nieuwe Meer, the Amsterdamse Bos and the Rembrandtpark. There are also various sports facilities in the area, such as Basic Fit, Sportpark De Schinkel, tennis courts, football club AVV Swift and hockey clubs Amsterdam, Hurley and Pinoké (Amsterdamse Bos). The A-10 can be reached within a few minutes by car. There are several tram and bus stops on Hoofddorpplein. You can park your car on the street for a fee.
PARTICULARITIES
Living area 54M2;
Garden (15m2);
Completely renovated in August 2020.
Upholstered;
No pets allowed;
Not to share.
RENTAL AGREEMENT
Available for 24 months;
Available from 01-04-2023;
Rental price: €1,750,- exclusive;
Deposit: € 3,500 (twice the rent per month).
INTEREST
Do you already see yourself living here? Schedule a viewing quickly by calling 020 260 01 51 or sending an email to contact@rkzmakelaars.nl.
Heemstedestraat 29HS
Amsterdam
€ 1.750,- p/m
Omschrijving
Lees meer
Kenmerken
Overdracht
- Huurprijs
- € 1.750,- p/m
- Status
- onder bod
- Aanvaarding
- in overleg
Bouw
- Soort woning
- appartement
- Soort appartement
- benedenwoning
- Aantal woonlagen
- 1
- Woonlaag
- 1
- Kwaliteit
- normaal
- Bouwvorm
- bestaande bouw
- Open portiek
- nee
- Huidige bestemming
- woonruimte
Energie
- Energielabel
- D
Oppervlakten en inhoud
- Woonoppervlakte
- 54 m²
- Buitenruimte oppervlakte
- 15 m²
Indeling
- Aantal kamers
- 2
- Aantal slaapkamers
- 1
Garage / Schuur / Berging
- Parkeergelegenheid
- betaald parkeren en parkeervergunningen
Lees meer
