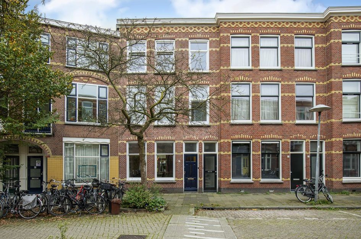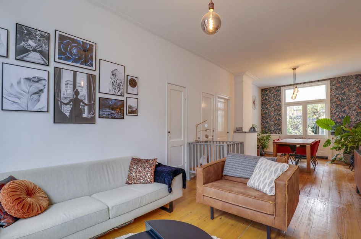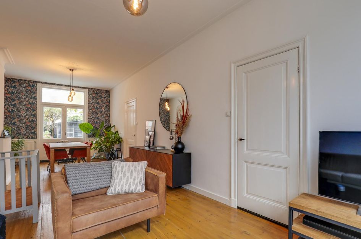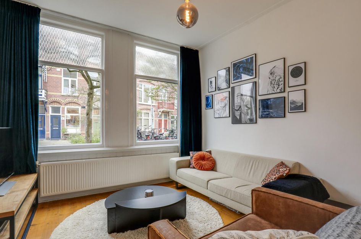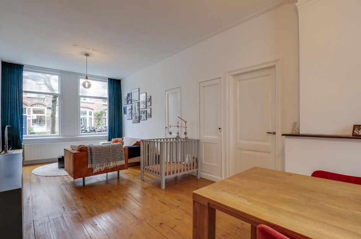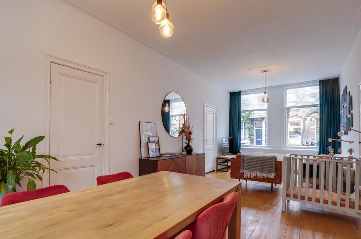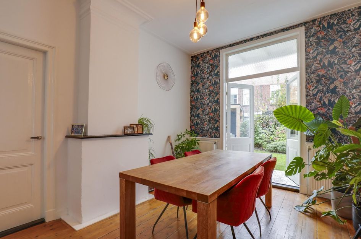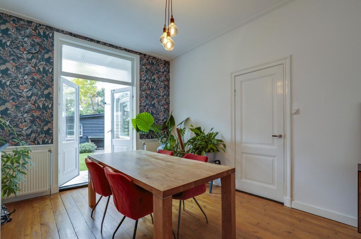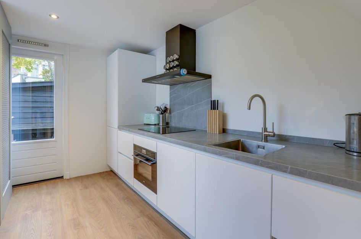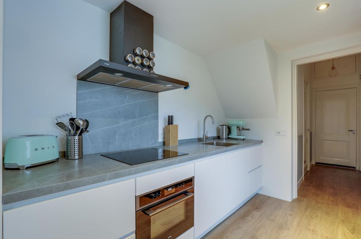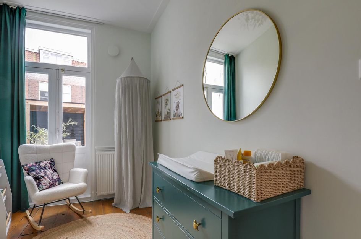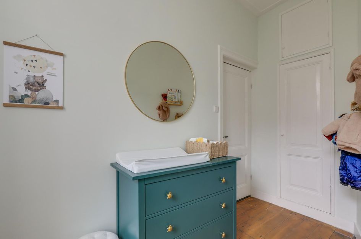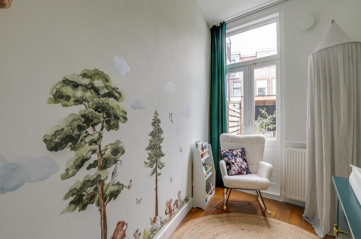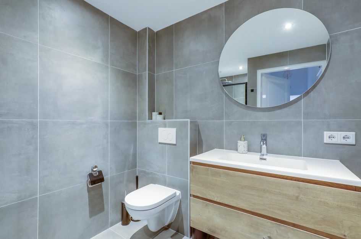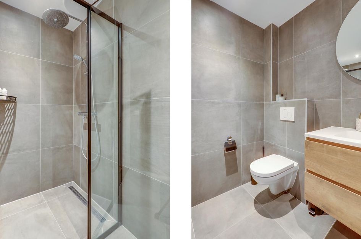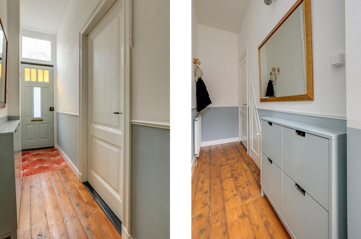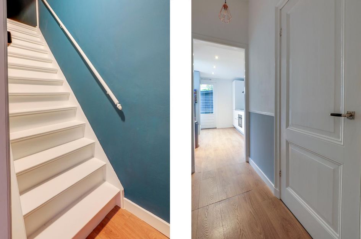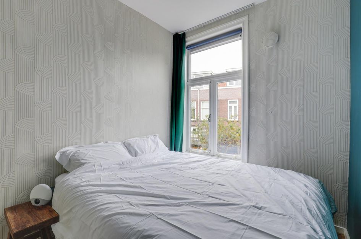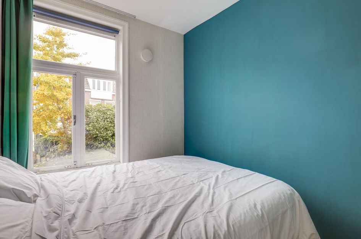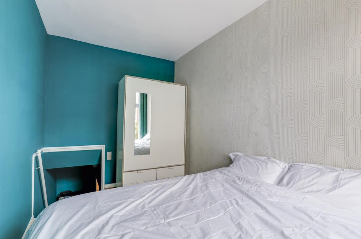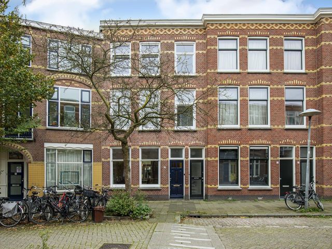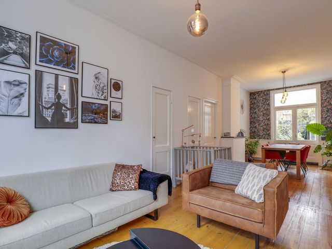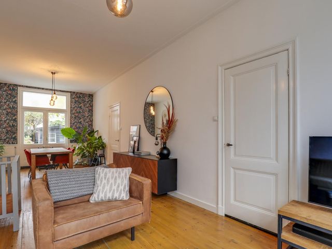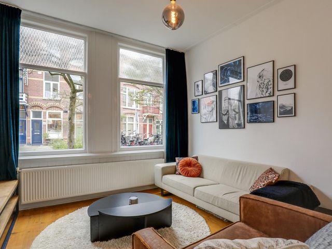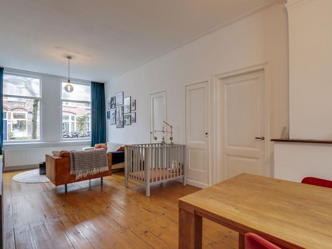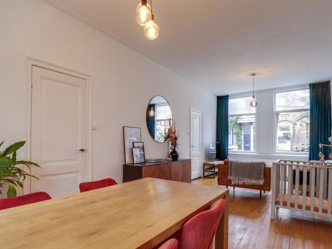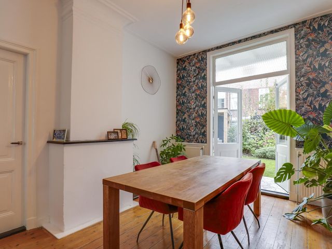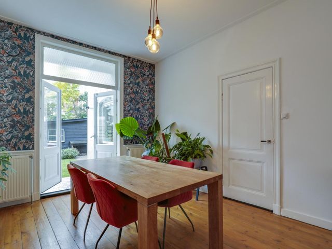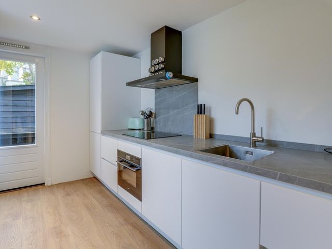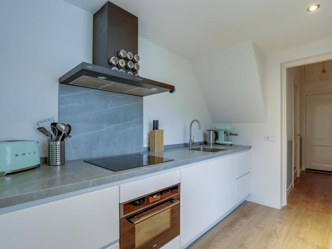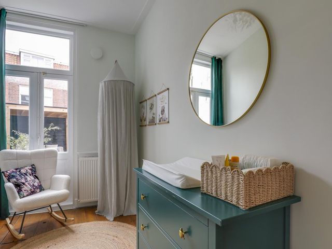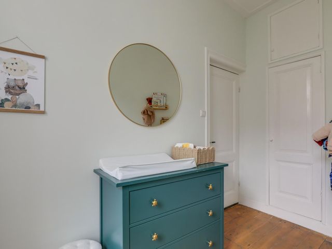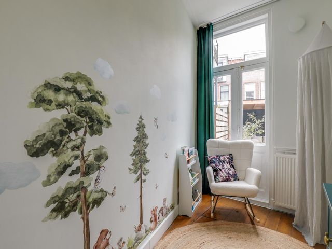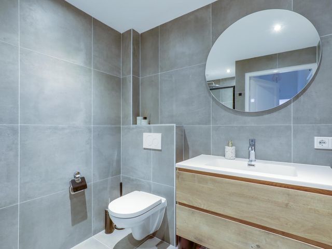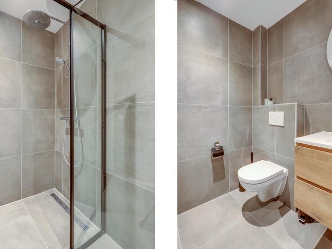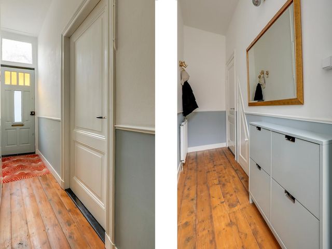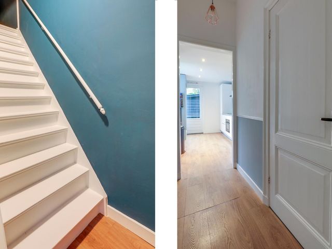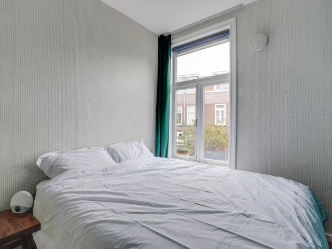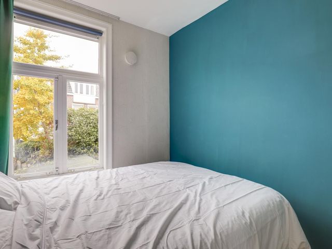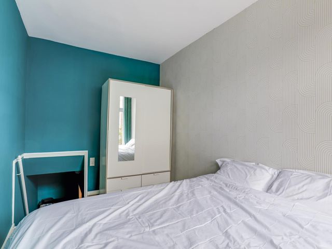IN DE POPULAIRE WIJK VOGELENBUURT GEMODERNISEERDE BENEDENWONING MET VEEL KARAKTER EN GROTE TUIN VAN MAAR LIEFST 75 M2!
Jonge stellen, kleine gezinnen en stadsavonturiers opgelet! Deze woning is gelegen in de bruisende kern van de stad. Met een supercentrale locatie en een modern design, is dit dé droomplek voor wie het beste van beide werelden wil: stadse levendigheid én comfortabel wonen. In de afgelopen jaren is de woning zo goed als geheel gemoderniseerd dit betreft o.a:
- Vernieuwde keuken en badkamer
- Vloerverwarming in keuken, tussenhal en badkamer
- Gladde en lichte wandafwerking
- Gedeeltelijk HR++ glas
- Begane grondvloer geïsoleerd
- Elektra incl. meterkast vernieuwd
- Nieuwe HR CV-combiketel (2020)
- Tuin geheel opnieuw aangelegd met nieuw geplaatste veranda & overkapping
- Dakbedekking hoofddak in 2024 vernieuwd
- 7 zonnepanelen geplaatst in 2024
[For English scroll down]
EEN HUIS MET KARAKTER
Welkom in dit charmante thuis! Deze sfeervolle benedenwoning beschikt naast modern comfort ook nog over klassieke elementen zoals originele houten vloerdelen, hoge plafonds met ornamenten, paneeldeuren en schouw. De woning verwelkomt je met open armen en nodigt uit tot gezelligheid en comfort. Met een riante woonkamer met openslaande deuren naar de gigantische tuin en twee slaapkamers biedt dit huis alle ruimte die een stel of klein gezin nodig heeft. De groene tuin is een heerlijke plek om te ontspannen na een drukke dag. Laat je zintuigen prikkelen door de geur van bloemen en het geluid van vogels die fluiten. Het energielabel C zorgt niet alleen voor een duurzame levensstijl, maar ook voor lagere energierekeningen.
De vernieuwde keuken is voorzien van inbouwapparatuur als o.a. koelvriescombi, zwarte schouw, inductiekookplaat, vaatwasser en combi oven. De moderne badkamer is voorzien van inloopdouche, grote antraciete wandtegels, wandcloset, vrijhangend wastafelmeubel, radiator en vloerverwarming. De slaapkamer op de begane grond met originele houten vloer heeft ook toegang tot de tuin via openslaande deuren.
ONTDEK DE BUURT
De Havikstraat ligt in de populaire wijk Vogelenbuurt. Vanwege de ligging van de woning kun je optimaal genieten van zowel de Vogelenbuurt als andere wijken in de buurt. Diverse speeltuinen, basisscholen en supermarkten bevinden zich allemaal op loopafstand. In de Vogelenbuurt vind je tal van hippe koffietentjes, terrasjes en restaurants. Tijdens je ochtendwandeling kun je bijvoorbeeld koffie halen bij MØS coffeebar of Bakker Brandsma. Bovendien kun je in de warmere maanden een ijsje halen bij Il Mulino. Aan de Weerdsingel kun je heerlijk eten bij ‘Het Muzieklokaal’. In de wijk zijn er ook veel buurtwinkels, zoals een (bio)supermarkt en een (bio)slager in de Molen. Vanaf de Havikstraat bereik je in slechts vijf minuten lopen het bruisende centrum van Utrecht en bovendien ben je ook dichtbij het gezellige Griftpark. In het Griftpark kun je heerlijk wandelen, sportlessen volgen of in de zomer van de zon genieten. De Vogelenbuurt staat bekend om haar gezellige en ontspannen sfeer en er zijn warme sociale contacten tussen de bewoners.
INDELING:
Begane grond: Hal/entree, separate wasruimte, vernieuwde meterkast, sfeervolle woonkamer met vaste kasten en openslaande deuren naar de tuin, slaapkamer met originele houten vloer, tussenhal, moderne keuken, moderne badkamer.
Eerste verdieping: slaapkamer met hoog plafond
AANVULLENDE INFORMATIE:
- Energielabel C
- Tuin op het Zuidoosten
- Houten berging en veranda in de tuin
- Voorschotbedrag gas+elektra ca. € 140,- per maand, daadwerkelijke kosten gemiddeld circa €100,-
- Actieve VVE, maandelijkse bijdrage € 100,- er is een reservefonds en MJOP
- Parkeervergunning ca. € 90,- per kwartaal
- Oplevering in overleg
Deze woning beschikt over een unieke eigen website. Via ‘Download brochure’ kan je op de website komen waar alle informatie is te zien is en is te downloaden.
English description:
IN THE POPULAR VOGELENBUURT DISTRICT MODERNIZED GROUND FLOOR APARTMENT WITH LOTS OF CHARACTER AND A LARGE GARDEN OVER 75 M2!
Attention young couples, small families and city adventurers! This home is located in the vibrant heart of the city. With a super central location and a modern design, this is the dream location for those who want the best of both worlds: urban vibrancy and comfortable living. In recent years, the house has been almost completely modernized, including:
- Renovated kitchen and bathroom
- Underfloor heating in kitchen, hallway and bathroom
- Smooth and light wall finish
- Partially HR++ glass
- Insulated ground floor
- Electricity incl. fusebox renewed
- New HR CV combi boiler (2020)
- Garden completely redesigned with newly installed gazebo
- Roofing renewed in 2024
- 7 solar panels installed in 2024
A HOUSE WITH CHARACTER
Welcome to this charming home! In addition to modern comfort, this attractive ground floor apartment also has classic elements such as original wooden floorboards, high ceilings with ornaments, panel doors and mantelpiece. This comfortable and cozy house will give you a warm welcome and will make you feel at home. With a spacious living room with patio doors to the enormous garden and two bedrooms, this house offers all the space a couple or small family needs. The garden is a wonderful place to relax after a busy day. Enjoy the scent of flowers and the sound of birds singing. The energy label C not only ensures a sustainable lifestyle, but also lower energy bills!
The renovated kitchen is equipped with built-in appliances such as a fridge-freezer combination, black hood, induction hob, dishwasher and combi oven. The modern bathroom has a walk-in shower, large anthracite wall tiles, wall closet, free-hanging washbasin, radiator and underfloor heating. The bedroom on the ground floor with the original wooden floor also has access to the garden through French doors.
DISCOVER THE NEIGHBORHOOD
The Havikstraat is located in the popular Vogelenbuurt district. Due to the location of the house, you can enjoy both the Vogelenbuurt and other neighborhoods in the area. Various playgrounds, primary schools and supermarkets are all within walking distance. In the Vogelenbuurt you will find many trendy coffee shops, terraces and restaurants. During your morning walk you can get coffee at MØS coffee bar or Bakker Brandsma. In addition, you can get an ice cream at Il Mulino during the warmer days. On the Weerdsingel you can enjoy a delicious meal at 'Het Muzieklokaal'. There are also many local shops in the area, such as a (bio) supermarket and a (bio) butcher in the Molen. In a five-minute walk from the Havikstraat you can reach the bustling centre of Utrecht and you are also close to the charming Griftpark. In the Griftpark you can enjoy a lovely walk, take sports lessons or enjoy the sun in the summer. The Vogelenbuurt is known for its pleasant and relaxed atmosphere and there is warm social contact between the residents.
LAYOUT:
Ground floor: Hallway/entrance, separate laundry room, renovated fuse box, attractive living room with fitted wardrobes and patio doors to the garden, bedroom with original wooden floor, hallway, modern kitchen, modern bathroom.
First floor: bedroom with high ceiling
ADDITIONAL INFORMATION:
- Energy label C
- Garden facing southeast
- Wooden storage and gazebo in the garden
- Advance payment gas + electricity approx. €140,- per month, actual costs approx. €100,- per month
- Active VVE, monthly contribution € 100,- there is a reserve fund and MJOP
- Parking permit approx. € 90,- per quarter
- Transfer of ownership date in consultation
This property has its own unique website. You can access the website through 'Download brochure' where all information can be viewed and downloaded.
Havikstraat 61
Utrecht
€ 495.000,- k.k.
Omschrijving
Lees meer
Kenmerken
Overdracht
- Vraagprijs
- € 495.000,- k.k.
- Status
- beschikbaar
- Aanvaarding
- in overleg
Bouw
- Soort woning
- appartement
- Soort appartement
- benedenwoning
- Aantal woonlagen
- 2
- Woonlaag
- 1
- Kwaliteit
- luxe
- Bouwvorm
- bestaande bouw
- Open portiek
- nee
- Huidige bestemming
- woonruimte
- Dak
- plat dak
- Voorzieningen
- tv kabel en glasvezel kabel
Energie
- Energielabel
- C
- Verwarming
- c.v.-ketel
- Warm water
- c.v.-ketel
- C.V.-ketel
- gas gestookte combi-ketel uit 2020 van Avanta 28C, eigendom
Oppervlakten en inhoud
- Woonoppervlakte
- 75 m²
- Buitenruimte oppervlakte
- 3 m²
Indeling
- Aantal kamers
- 3
- Aantal slaapkamers
- 2
Buitenruimte
- Ligging
- aan rustige weg, in centrum en in woonwijk
- Tuin
- Achtertuin met een oppervlakte van 75 m² en is gelegen op het zuidoosten
Garage / Schuur / Berging
- Parkeergelegenheid
- openbaar parkeren
- Schuur/berging
- vrijstaand hout
Lees meer
