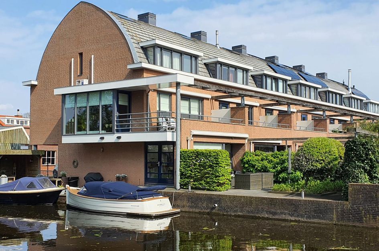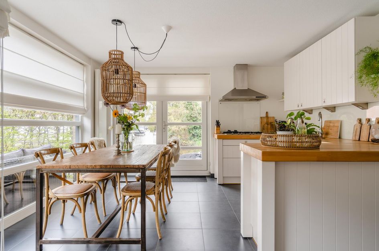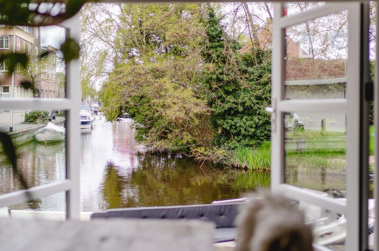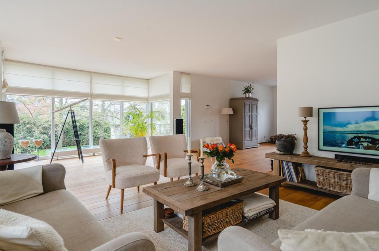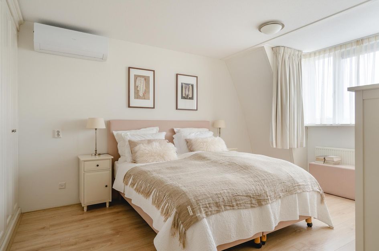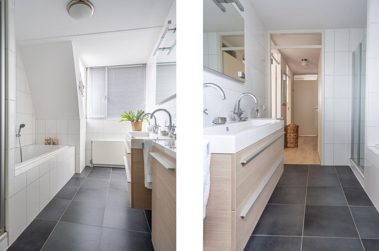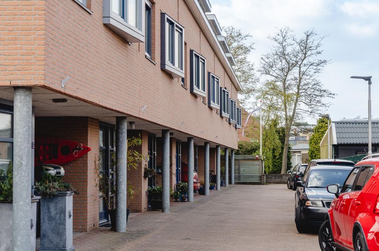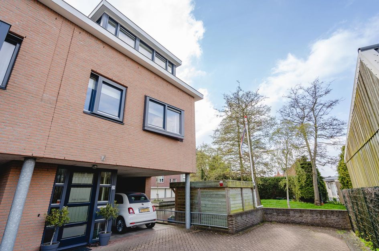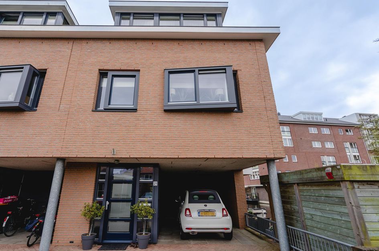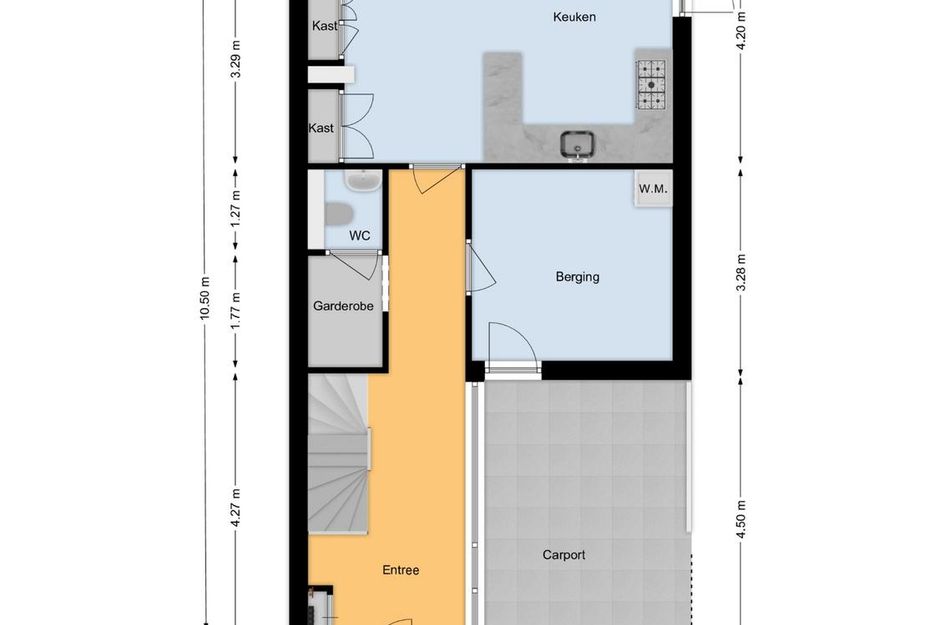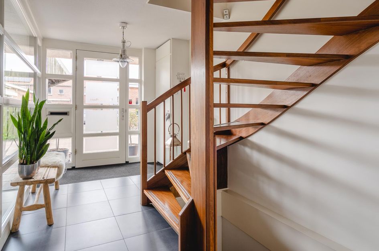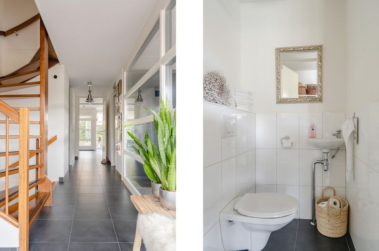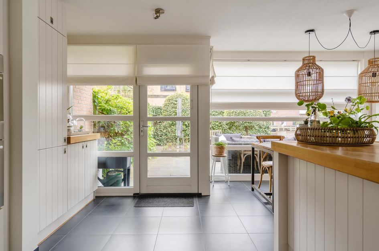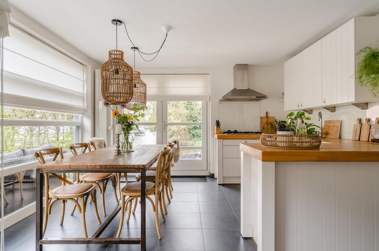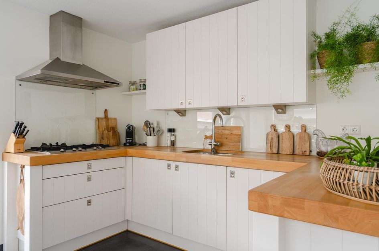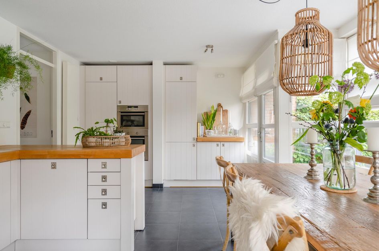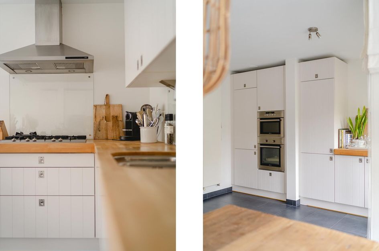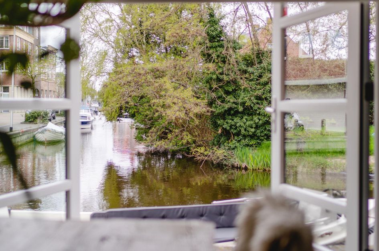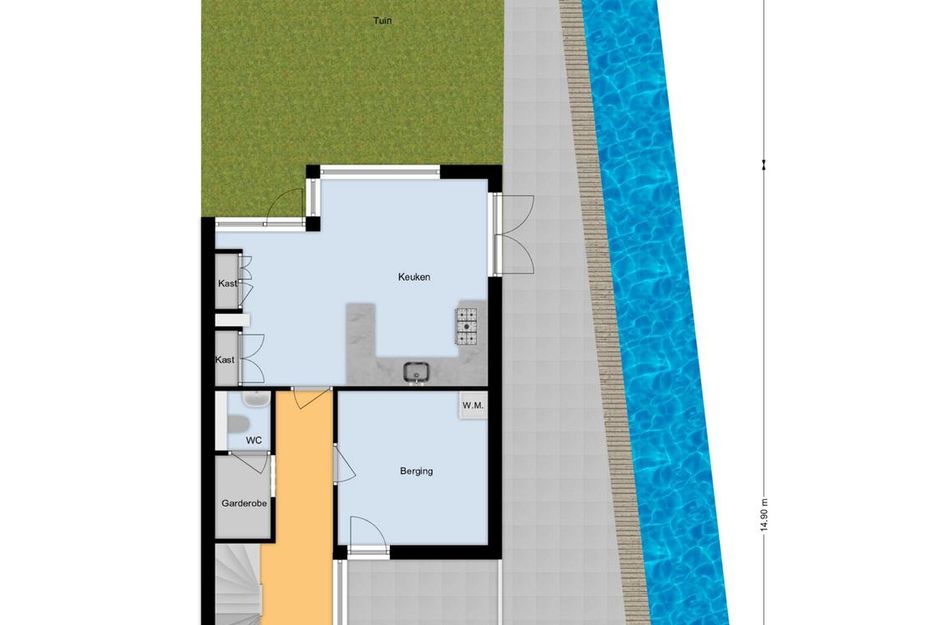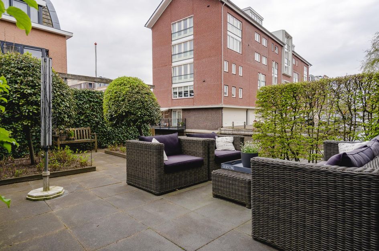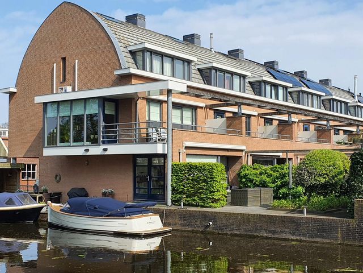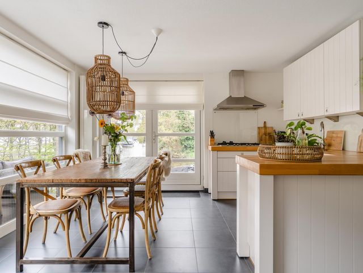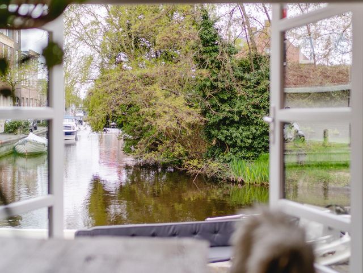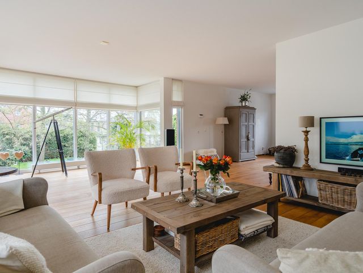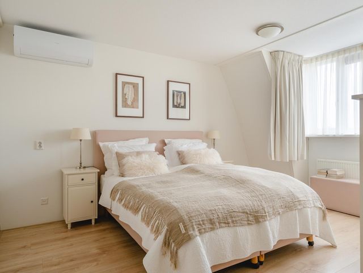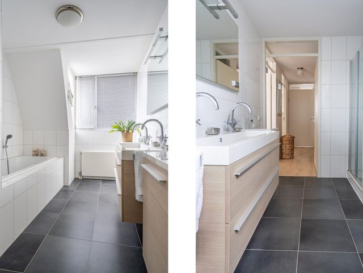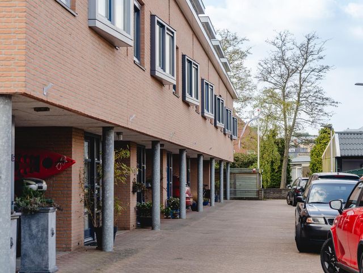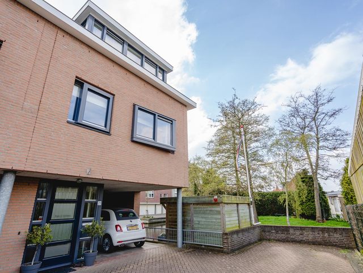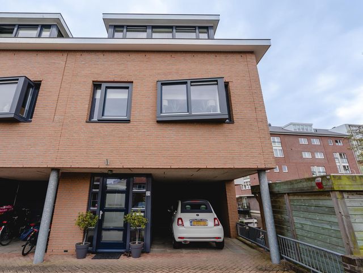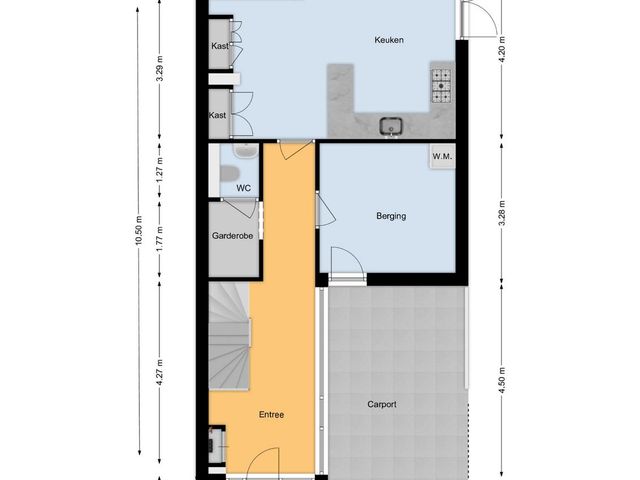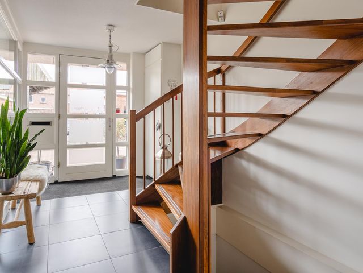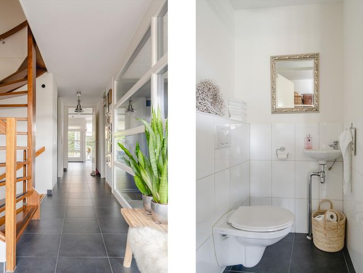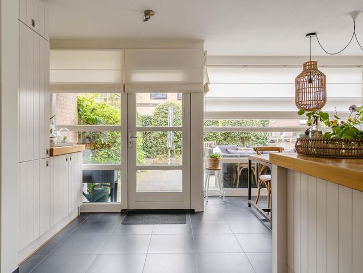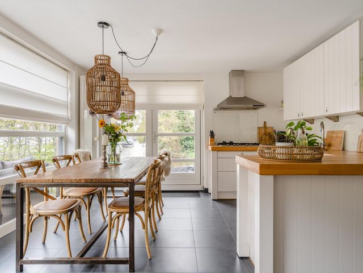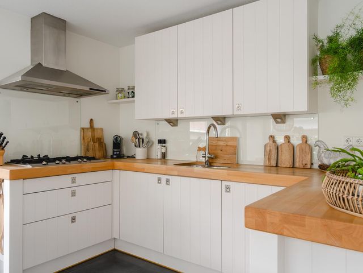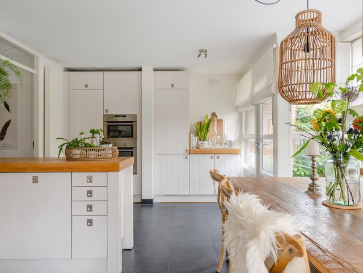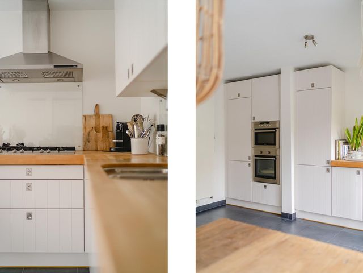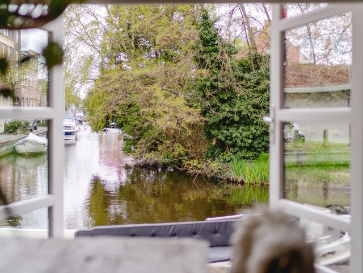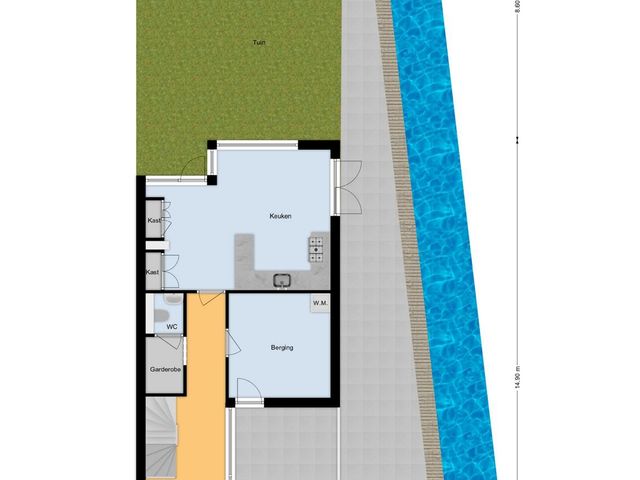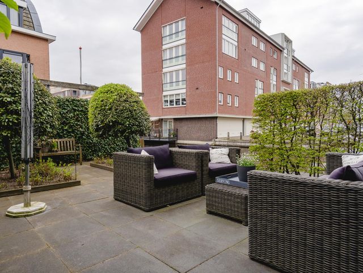**English below** **Deze verkoop geschiedt op basis van het "Eerlijk bieden"-principe** **Voor een bezichtiging klik op "Plan een bezichtiging"**
Het is een prachtige lenteochtend als ik over de Kagerplassen de neus van mijn sloep in de richting van de Sassemervaart stuur en door de vroege ochtenddauw de mystieke silhouetten van de eerste woonboten aan de ene kant, en die van koeien aan de andere kant denk waar te nemen. Het belooft een prachtige dag te worden en daar draagt mijn bestemming zonder meer aan bij….
Eenmaal aangekomen bij Havenzicht nummer 21 meer ik ongeduldig de boot af aan de zijkant van dit moderne hoekhuis uit 2006. Dat er al een sloep aangemeerd ligt, geeft geen enkel probleem. Er is voldoende ruimte. Vanaf de steiger geeft de zijgevel een imposante aanblik met openslaande deuren beneden en een glazen erker op de eerste verdieping. De achtertuin biedt een mooi, sereen welkom waarbij het water overduidelijk de hoofdrol heeft. Via het volwassen groen in de tuin kom ik uit bij de achterdeur naar de lichte leefkeuken waar een weldoordachte opstelling zorgt voor een aangename sfeer. Dat alle benodigde apparatuur hier aanwezig is, mag geen verrassing zijn. Net als de grote eettafel die zo geplaatst is dat iedereen door de openslaande deuren zicht heeft op het water en het gemoedelijk voorbijvarende ‘verkeer’. Nieuwsgierig als ik ben naar de rest van het huis sla ik in de gang op weg naar boven bijna de ondergelegen kelder, die een riante wijnkelder zou kunnen vormen, en de berging die grenst aan de carport over. Mijn nieuwsgierigheid wint het soms van mijn aandacht.
Op de eerste verdieping valt mijn mond opnieuw even open; wat een licht, wat een ruimte en wat een uitzicht! Er zijn maar weinig huizen die naast een riante zithoek met zoveel daglicht, een werkhoek met maatwerk meubilair en een zonnig balkon op het Zuidwesten, ook uitzicht hebben op de haven van een gezellig centrum met alle benodigde voorzieningen zoals diverse supermarkten, verswinkels, delicatessenzaken, een uitgebreide weekmarkt, boetiekjes en speciaalzaken. Daarnaast beschikt Sassenheim uiteraard over een ruim aanbod aan sportfaciliteiten, een centrale ligging ten opzichte van de grote steden en Schiphol, een NS-station en diverse recreatiemogelijkheden zoals de stranden van Katwijk en Noordwijk, de Klinkerbergerplas en, zoals het begin van deze tekst al verraadt, de veelzijdige Kagerplassen.
Er zijn nog twee verdiepingen te bekijken, dus ik begeef me naar het trappenhuis waar ik naar de slaapverdieping beweeg. De grote slaapkamer ligt aan de voorzijde van het huis en heeft uitzicht het doodlopende straatje in. Naast de rustige ligging, beschikt deze kamer ook over airconditioning en een luxe maatwerk garderobekast. Vanaf de overloop is een bescheiden slaapkamer bereikbaar die thans dienstdoet als inloopkast, maar prima een kinder- of werkkamer zou kunnen zijn. Aan de achterzijde van het huis ligt een tweede ruime slaapkamer met een fantastisch uitzicht op de haven van Sassenheim en de achtertuin. Ernaast een zeer ruime badkamer met een ligbad, aparte douche en een dubbele wastafel met grote spiegel. Het toilet bevindt zich op de overloop.
Op de bovenste verdieping ligt een vierde slaapkamer die door de lichte ronding van het dak en het grote venster een eigentijds karakter heeft. Deze kamer is ruim en heeft de mogelijkheid om, met de aangrenzende berging erbij getrokken, een riant slaapvertrek met en-suite badkamer te vormen. Handig voor mensen met grotere kinderen of als gastenverblijf.
Ik neem de trap naar beneden om even een snelle blik te werpen op de voorgevel en de straat. Door het water, de lichte vertrekken en de vele ruimtes ben ik nog niet aan de voorkant geweest. De carport biedt ruimte aan een auto en omdat het hier het laatste huis in de straat betreft, is er op straat plek voor nog twee auto’s. Overigens is Havenzicht een fijne, gemoedelijke plek met veel bewoners van het eerste uur. Een ideale plek voor kinderen om op te groeien.
‘s Ochtends ontbijten op de steiger, daarna de boot inladen met proviand en zwemkleding, de hele dag genieten van én op het water om ’s avonds te borrelen en barbecueën in ‘de hut’. Ik zie het wel voor me….
Bijzonderheden:
o Direct aan vaarwater naar de Kagerplassen (15 minuten)
o 25 meter eigen kade/steiger
o In het gezellige centrum van Sassenheim
o A44 10 autominuten / Schiphol 15 autominuten / Amsterdam 30 autominuten / Den Haag 30 autominuten
o Tuin, balkon en steiger op het zuidwesten
o De zon is in de tuin vanaf 10:30 uur en vanaf 14:00 uur op de steiger tot zonsondergang
o Op de steiger staat een fijne veranda ‘de hut’
o Ruime berging/bijkeuken
o Kelder (13 m²) en carport (2 tot 3 parkeerplaatsen)
o Royale hal met garderobe en modern toilet
o Royale woonkeuken (23 m²) op de begane grond met deuren naar de steiger en met alle apparatuur (koelkast 2019, vaatwasser 2018, heetwaterkraan 2018)
o Riante en lichte woonkamer (64 m²) op eerste verdieping met balkon (18 m²) en luxe werk-/studeerhoek
o 4 Slaapkamers
o Badkamer met ligbad, douche, dubbel wastafelmeubel, vloerverwarming
o Apart toilet met vloerverwarming
o CV uit 2022 (hybride) Atag CW5
o Geheel voorzien van gestucte muren
o Airconditioning in 2 slaapkamers
o Plavuizen vloer met vloerverwarming in de keuken en in de badkamer
o Eikenhoutenvloer op de eerste verdieping
o Glasvezel aansluiting
o 2x elektrisch bedienbare zonneschermen
o Compleet gestoffeerd
o Energielabel A
o Bouwjaar 2006
o Ankerloze spouwmuren
o 196 m2 woonoppervlakte
o Het "Eerlijk bieden"-principe is opgenomen in de brochure van deze woning
o Er is een bouwkundige keuring beschikbaar
-----------------------------------------------------------------------------------------------------------------------------
**This sale is based on the "Fair bidding" principle** **For a viewing click on "Schedule a viewing"**
It is a beautiful spring morning when I steer the nose of my sloop over the Kagerplassen in the direction of the Sassemervaart and through the early morning dew the mystical silhouettes of the first houseboats on one side and those of cows on the other to take. It promises to be a beautiful day and my destination definitely contributes to that….
Once I have arrived at Havenzicht number 21, I impatiently moor the boat at the side of this modern corner house from 2006. The fact that a sloop is already moored is no problem at all. There is enough space. From the jetty, the side facade gives an imposing view with French doors below and a glass bay window on the first floor. The backyard offers a beautiful, serene welcome where the water clearly plays the leading role. Through the mature greenery in the garden I arrive at the back door to the bright kitchen where a well-thought-out arrangement ensures a pleasant atmosphere. It should come as no surprise that all the necessary equipment is here. Just like the large dining table that is placed in such a way that everyone has a view of the water and the pleasantly passing 'traffic' through the patio doors. Curious as I am about the rest of the house, I almost skip the basement below, which could form a spacious wine cellar, and the storage room adjacent to the carport. My curiosity sometimes wins out over my attention.
On the first floor my mouth falls open again; what a light, what a space and what a view! There are few houses that, in addition to a spacious sitting area with so much daylight, a work area with custom-made furniture and a sunny south-west facing balcony, also have a view of the harbor of a pleasant center with all the necessary amenities such as various supermarkets, fresh food shops, delicatessens, a extensive weekly market, boutiques and specialty shops. In addition, Sassenheim naturally has a wide range of sports facilities, a central location in relation to the major cities and Schiphol, a railway station and various recreational opportunities such as the beaches of Katwijk and Noordwijk, the Klinkerbergerplas and, as the beginning of this text suggests , the versatile Kagerplassen.
There are two more floors to view, so I make my way to the stairwell where I move to the bedroom floor. The master bedroom is located at the front of the house and overlooks the cul-de-sac. In addition to the quiet location, this room also has air conditioning and a luxurious custom wardrobe. A modest bedroom is accessible from the landing, which currently serves as a walk-in closet, but could very well be a children's or office. At the rear of the house is a second spacious bedroom with a fantastic view of the harbour of Sassenheim and the backyard. Next to it a very spacious bathroom with a bath, separate shower and a double sink with a large mirror. The toilet is located on the landing.
On the top floor is a fourth bedroom that has a contemporary character due to the light curve of the roof and the large window. This room is spacious and has the option, with the adjoining storage room added, to form a spacious bedroom with en-suite bathroom. Handy for people with older children or as a guest house.
I take the stairs down to take a quick look at the facade and the street. Because of the water, the light rooms and the many spaces I have not yet been to the front. The carport offers space for one car and because this is the last house in the street, there is room for two more cars on the street. Incidentally, Havenzicht is a nice, friendly place with many residents from the very beginning. An ideal place for children to grow up.
Have breakfast on the jetty in the morning, then load the boat with provisions and swimwear, enjoy the whole day on the water and have a drink and barbecue in 'the hut' in the evening. I can imagine it….
Particularities
o Directly on the waterway to the Kagerplassen (15 minutes)
o 25 meters of private quay/jetty
o In the pleasant center of Sassenheim
o A44 10 minutes by car / Schiphol 15 minutes by car / Amsterdam 30 minutes by car / The Hague 30 minutes by car
o Garden, balcony and jetty on the southwest
o The sun is in the garden from 10:30 am and from 2:00 pm on the jetty until sunset
o On the jetty there is a nice veranda 'the hut'
o Spacious storage/utility room
o Cellar (13 m²) and carport (2 to 3 parking spaces)
o Spacious hall with wardrobe and modern toilet
o Spacious kitchen (23 m²) on the ground floor with doors to the jetty and with all appliances
o Very spacious living room (64 m²) on the first floor with balcony (18 m²) and luxurious work/study area
o 4 bedrooms
o Bathroom with bath, shower, double washbasin, underfloor heating
o Separate toilet with underfloor heating
o CV from 2022 (hybrid) Atag CW5
o Fully equipped with plastered walls
o Air conditioning in 2 bedrooms
o Tiled floor with underfloor heating in the kitchen and in the bathroom
o Oak floor on the first floor
o Fiber optic connection
o 2x electrically operated awnings
o Completely upholstered
o Energy label A
o Built in 2006
o Anchorless cavity walls
o 196 m2 living space
o The "Fair offer" principle is included in the brochure of this property
o Technical survey is available
Havenzicht 21
Sassenheim
€ 850.000,- k.k.
Omschrijving
Lees meer
Kenmerken
Overdracht
- Vraagprijs
- € 850.000,- k.k.
- Status
- beschikbaar
- Aanvaarding
- in overleg
Bouw
- Soort woning
- woonhuis
- Soort woonhuis
- herenhuis
- Type woonhuis
- hoekwoning
- Aantal woonlagen
- 5
- Kwaliteit
- luxe
- Bouwvorm
- bestaande bouw
- Huidige bestemming
- woonruimte
- Dak
- zadeldak
- Bijzonderheden
- gestoffeerd
- Voorzieningen
- buitenzonwering, mechanische ventilatie, dakraam, tv kabel, glasvezel kabel, alarminstallatie en airconditioning
Energie
- Energielabel
- A
- Verwarming
- c.v.-ketel en vloerverwarming gedeeltelijk
- Warm water
- c.v.-ketel en elektrische boiler eigendom
- C.V.-ketel
- gas gestookte combi-ketel uit 2022 van Atag CW 5, eigendom
Oppervlakten en inhoud
- Woonoppervlakte
- 196 m²
- Perceeloppervlakte
- 177 m²
- Inhoud
- 705 m³
- Inpandige ruimte oppervlakte
- 13 m²
- Buitenruimte oppervlakte
- 39 m²
Indeling
- Aantal kamers
- 7
- Aantal slaapkamers
- 4
Buitenruimte
- Ligging
- aan rustige weg, in centrum en aan vaarwater
- Tuin
- Achtertuin met een oppervlakte van 65 m² en is gelegen op het zuidwesten
Garage / Schuur / Berging
- Garage
- carport
- Parkeergelegenheid
- openbaar parkeren
- Schuur/berging
- inpandig
Lees meer
