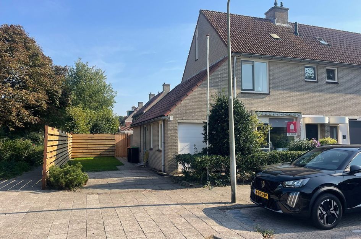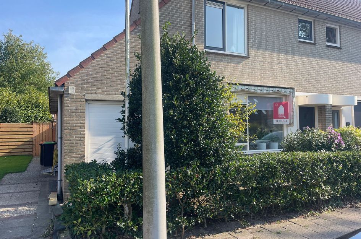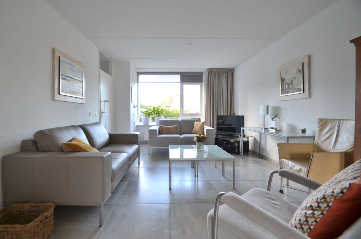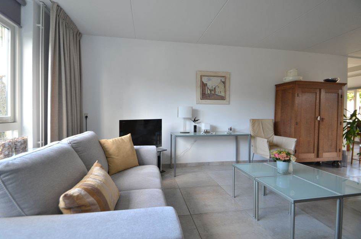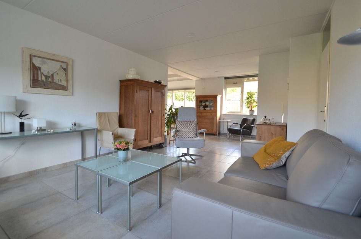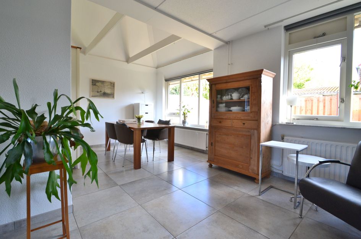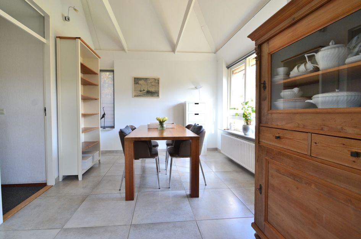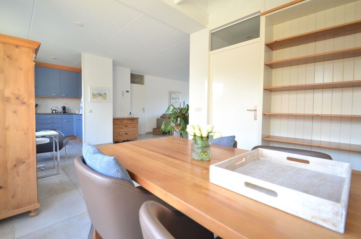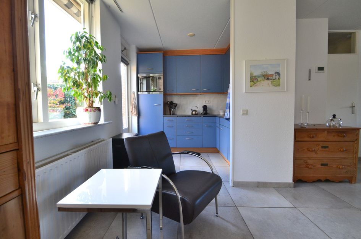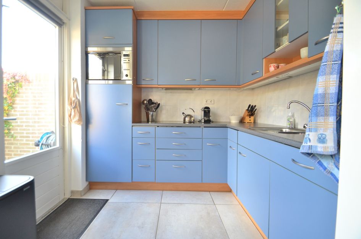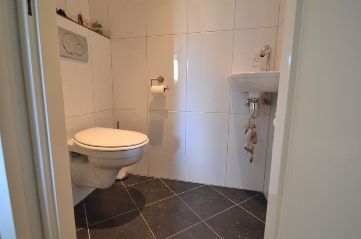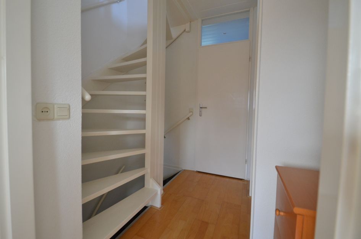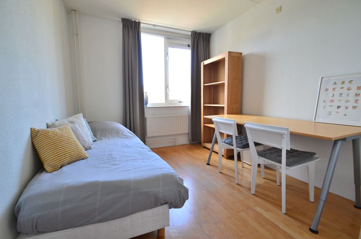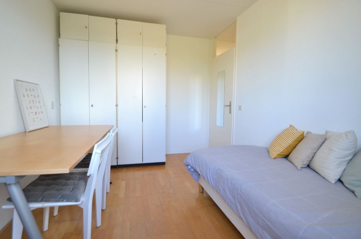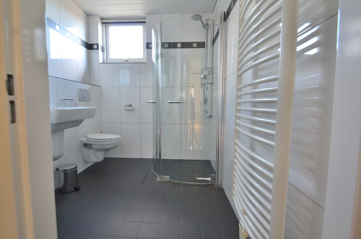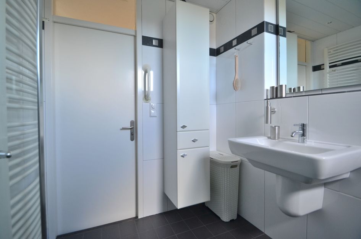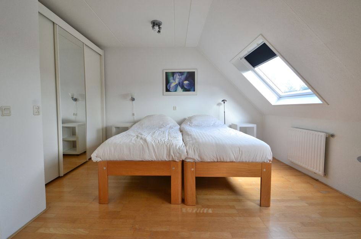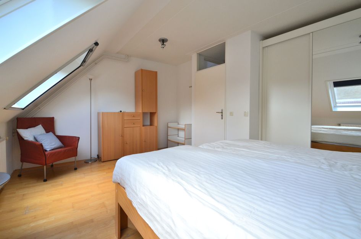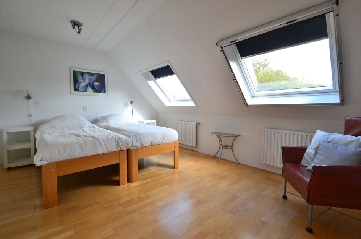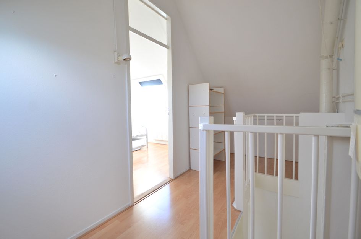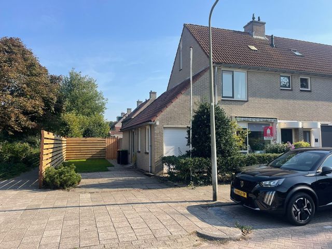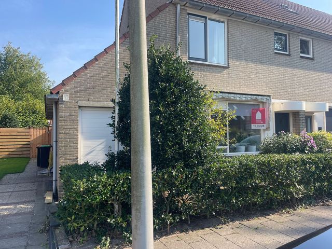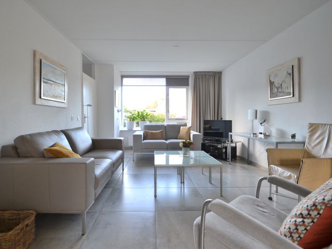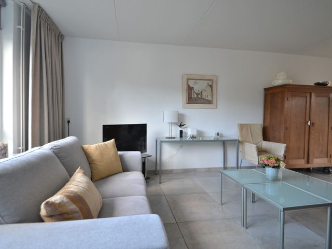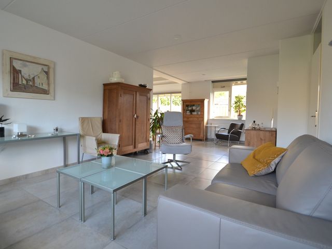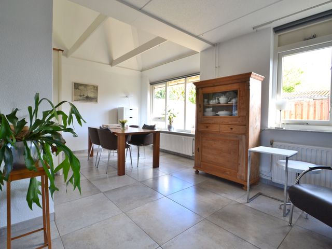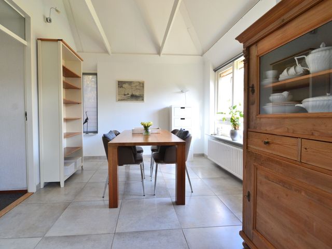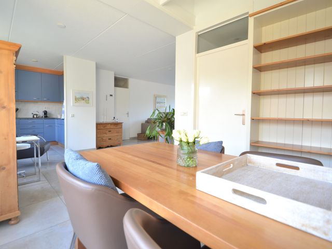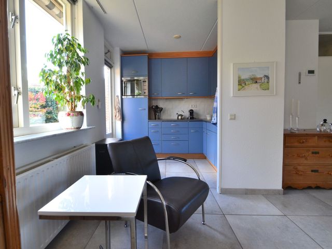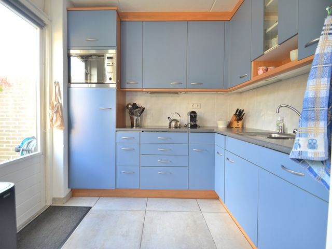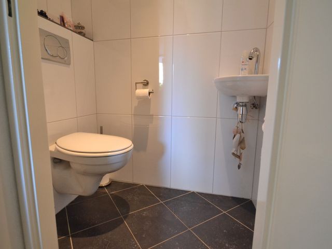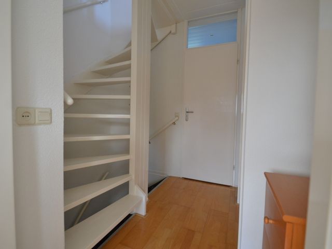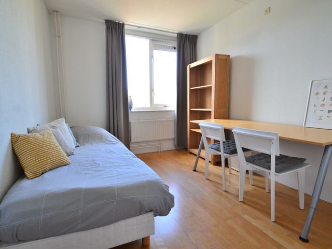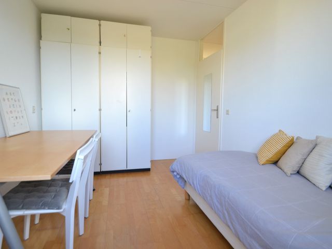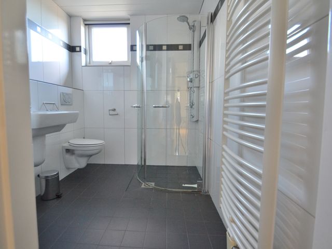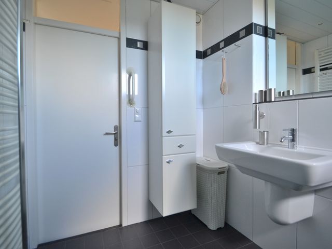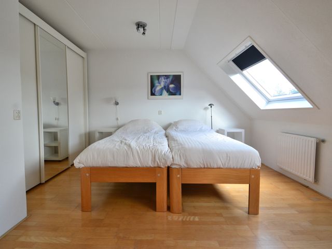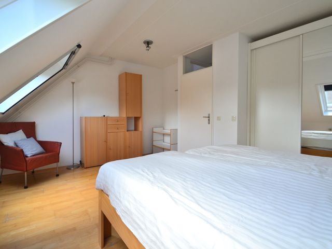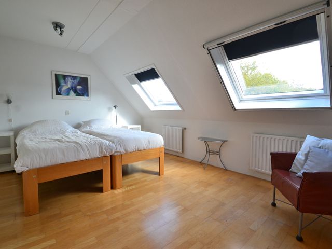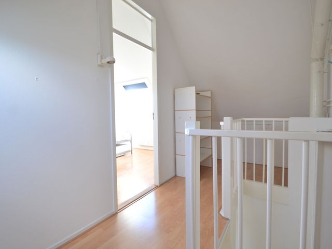Goed onderhouden gemeubileerde hoekwoning (139m2), op loopafstand van de ESA/ ESTEC en duinen. Het centrum van Katwijk met zijn winkels en cafés ligt op fietsafstand van de woning evenals de boulevard van Katwijk.
Indeling
U komt binnen in de hal, met hier toegang tot een inbouwkast en de woonkamer. De ruime woonkamer is licht dankzij de grote raampartijen aan de voorkant van de woning, er is hier een gezellig zitgedeelte gecreëerd.
Het eetgedeelte bevindt zich achterin de woonkamer, via eetgedeelte is er toegang tot de aangebouwde garage die is omgebouwd tot wasruimte en opslag ruimte.
De keuken met L-vormig aanrechtblad is voorzien van alle faciliteiten, zoals een ingebouwde koelkast, vriezer, vaatwasser, combi-oven en 4-pits inductieplaat. Ook vindt u hier de uitgang naar de riante tuin op het zuidoosten.
In de woonkamer vindt u de deur naar een tweede hal, met hier het toilet en de trap naar de eerste verdieping.
Eerste verdieping
Via de trap komt u op de overloop van de eerste verdieping. Hier heeft u toegang tot 2 slaapkamers en de badkamer. De ouderslaapkamer bevind zich aan de achterkant van de woning (18m2). De tweede slaapkamer bevind zich aan de voorkant van de woning, naast de badkamer.
De riante badkamer is voorzien van een wastafel, zwevend toilet, handdoeken radiator en fijne douchecabine.
Tweede verdieping
De zolderverdieping beschikt over een ruimtelijke overloop en derde slaapkamer (12m2).
Tuin
De beschikt over veel eigengrond er is een zonnige achtertuin is op het zuidoosten, een zijtuin met parkeergelegenheid en een verzorgde voortuin.
Bijzonderheden
Goed om te weten:
- Gelegen op loopafstand van ESA/ESTEC.
- Beschikbaar per 1 december 2024.
- De woning is gemeubileerd.
- Energie label B.
- Parkeren is mogelijk op eigenterrein.
Bijkomende kosten:
- Huur is excl. voorzieningen als g/w/e/@.
- Gemeentelijke belastingen.
- Waarborgsom is €4.000,-
Toelatingsvoorwaarden:
- Huurcontract ; Onbepaalde tijd
- Huisdieren en roken zijn niet toegestaan.
- Inkomen is gelijk of hoger dan 2,5 maal de huur.
Well maintained furnished corner house (139m2), within walking distance of the ESA/ESTEC and dunes. The center of Katwijk with its shops and cafes is within cycling distance of the house as well as the boulevard of Katwijk.
Layout
You enter the hall, with access to a built-in wardrobe and the living room. The spacious living room is light thanks to the large windows at the front of the house, a cozy sitting area has been created here.
The dining area is located at the back of the living room, via the dining area there is access to the attached garage that has been converted into a laundry room and storage space.
The kitchen with L-shaped countertop is equipped with all facilities, such as a built-in refrigerator, freezer, dishwasher, combi oven and 4-burner induction hob. You will also find the exit to the spacious garden on the southeast here.
In the living room you will find the door to a second hall, with the toilet and the stairs to the first floor.
First floor
Via the stairs you reach the landing of the first floor. Here you have access to 2 bedrooms and the bathroom. The master bedroom is located at the back of the house (18m2). The second bedroom is located at the front of the house, next to the bathroom.
The spacious bathroom has a sink, floating toilet, towel radiator and nice shower cabin.
Second floor
The attic floor has a spacious landing and third bedroom (12m2).
Garden
The property has a lot of private land, there is a sunny backyard facing southeast, a side garden with parking and a well-kept front garden.
Specialties
Good to know:
- Located within walking distance of ESA/ESTEC.
- Available from December 1, 2024.
- The house is furnished.
- Energy label B.
- Parking is possible on site.
Additional costs:
- Rent is excl. utilities such as g/w/e/@.
- Municipal taxes.
- Deposit is €4,000,-
Admission conditions:
- Rental contract; indefinite period
- Pets and smoking are not allowed.
- Income is equal to or higher than 2.5 times the rent.
Hartweg 79
Katwijk
€ 2.625,- p/m
Omschrijving
Lees meer
Kenmerken
Overdracht
- Huurprijs
- € 2.625,- p/m geindexeerd
- Status
- beschikbaar
- Aanvaarding
- per datum
Bouw
- Soort woning
- woonhuis
- Soort woonhuis
- eengezinswoning
- Type woonhuis
- hoekwoning
- Aantal woonlagen
- 3
- Kwaliteit
- normaal
- Bouwvorm
- bestaande bouw
- Bouwperiode
- 1981-1990
- Dak
- zadeldak
- Voorzieningen
- mechanische ventilatie, tv kabel, buitenzonwering en dakraam
Energie
- Energielabel
- B
- Verwarming
- c.v.-ketel
- Warm water
- c.v.-ketel
- C.V.-ketel
- gas gestookte combi-ketel uit 2012 van Remeha Calenta, eigendom
Oppervlakten en inhoud
- Woonoppervlakte
- 139 m²
- Perceeloppervlakte
- 313 m²
- Inhoud
- 389 m³
- Inpandige ruimte oppervlakte
- 16 m²
Indeling
- Aantal kamers
- 4
- Aantal slaapkamers
- 3
Buitenruimte
- Ligging
- aan rustige weg en in woonwijk
- Tuin
- Achtertuin met een oppervlakte van 50 m² en is gelegen op het zuidoosten
Garage / Schuur / Berging
- Schuur/berging
- aangebouwd steen
Lees meer
