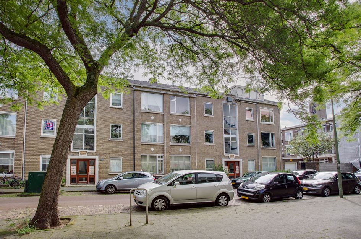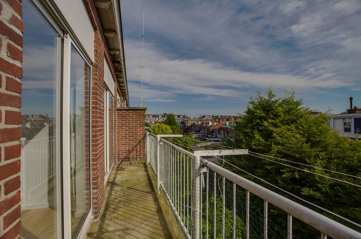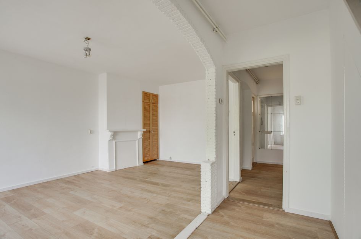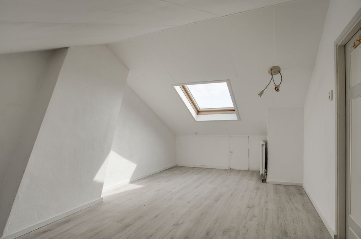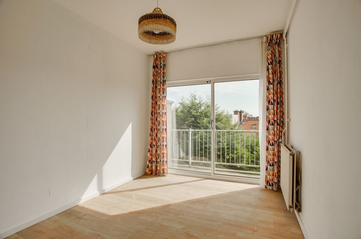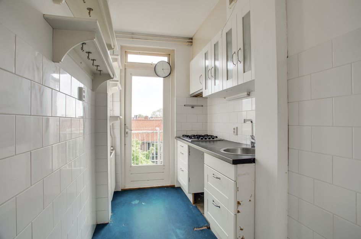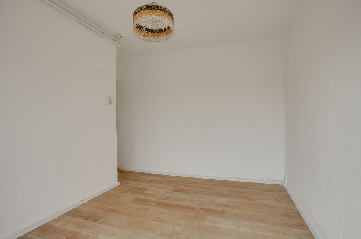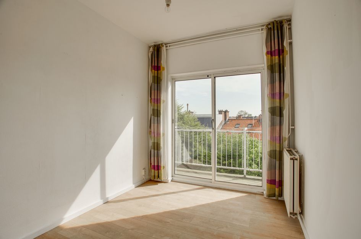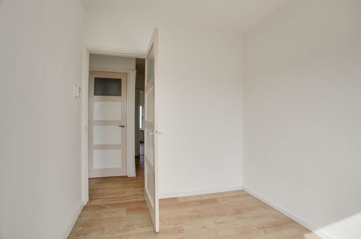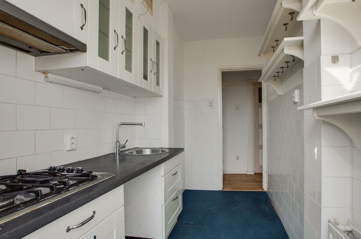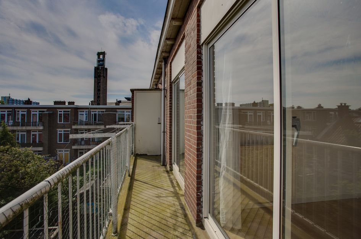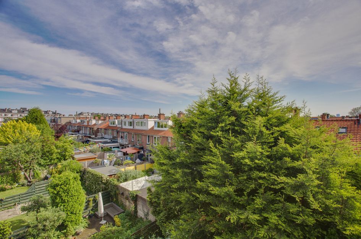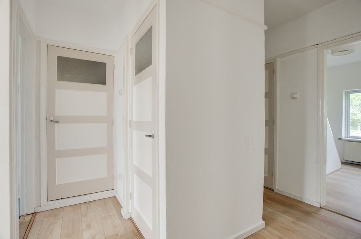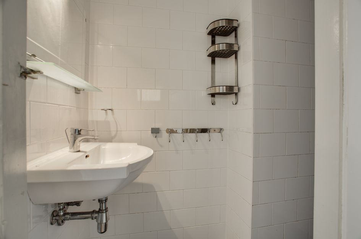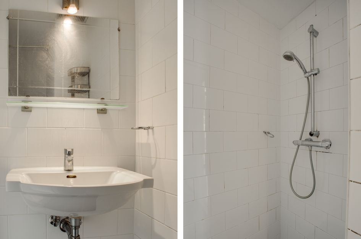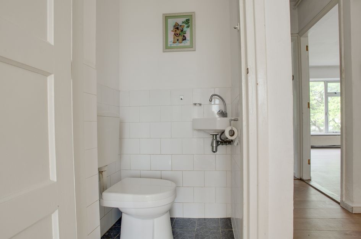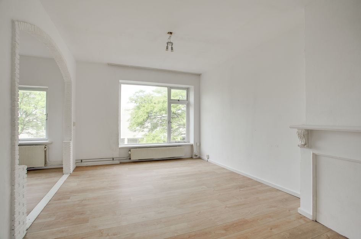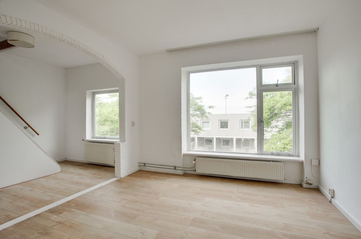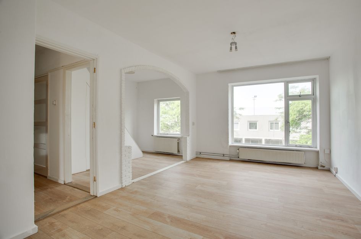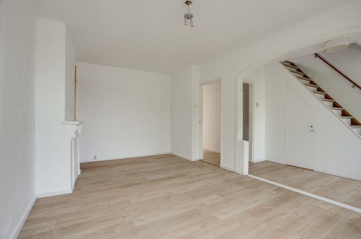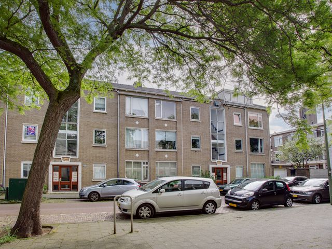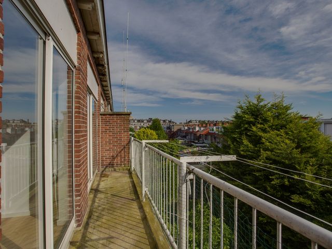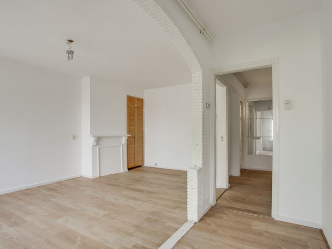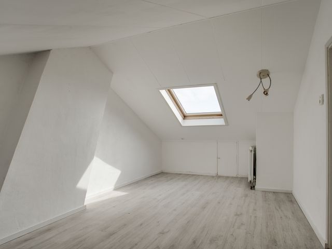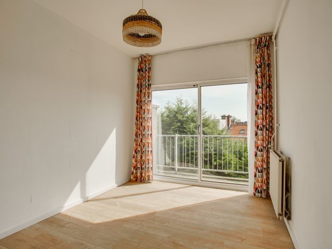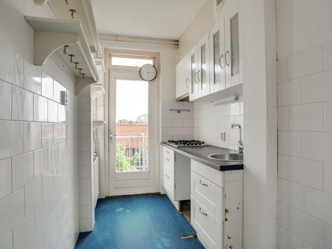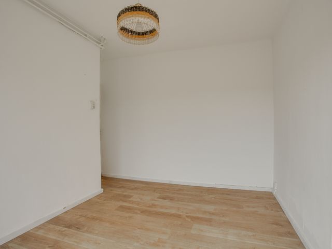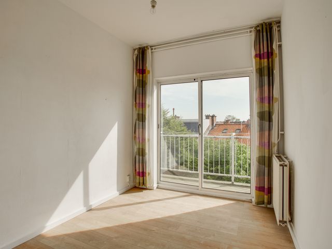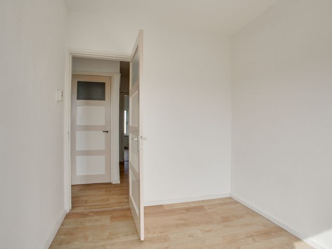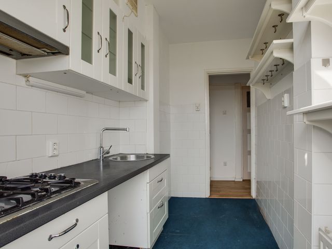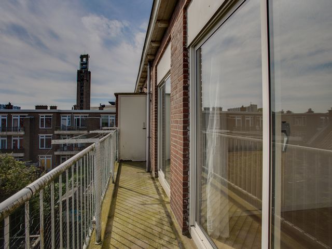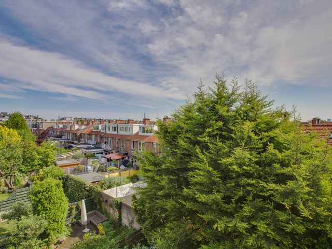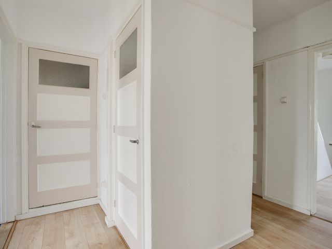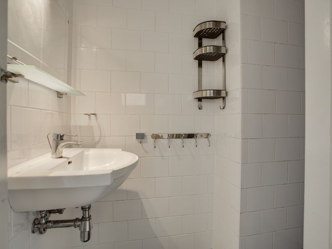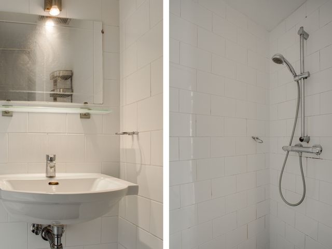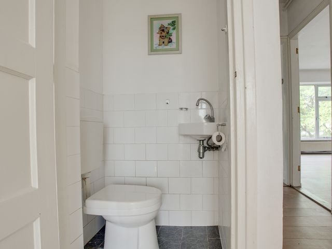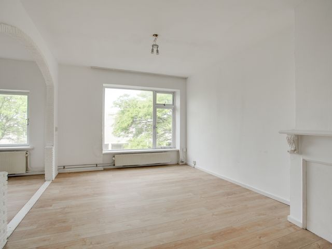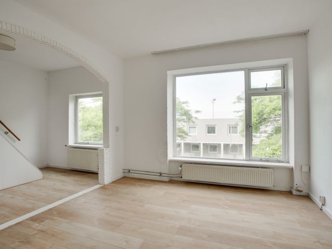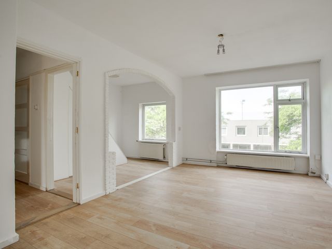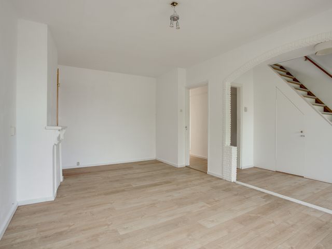In rustige buurt gelegen royaal 5-kamer dubbel bovenhuis met 4 slaapkamers, achterbalkon over de gehele breedte en ruime fietsenberging, gelegen op eigen grond.
Gelegen in de kindvriendelijke en groene wijk Leyenburg. Centraal gelegen en op loopafstand van verscheidene basisscholen, supermarkten, het Zuiderpark en het winkelgebied van de Leyweg met een grote diversiteit aan winkels en horeca. De tram- en bushaltes zijn op loopafstand en hiermee bereikt u binnen no time het centrum en het strand. Met zo’n 10 autominuten bereikt u de uitvalsweg richting Amsterdam, Delft en Rotterdam (N211).
Indeling
Gesloten portiek, trap naar 2e etage.
Entree woning, U-vormige hal met meterkast en toilet;
Lichte woon/eetkamer (ca. 5.8 x 3.5m);
Nette keuken (ca. 3.0 x 1.8m) voorzien van onder- en bovenkasten, 4-pits gaskookplaat met afzuigkap en deur naar het balkon;
Nette badkamer (ca. 1.9 x 1.0m) voorzien van inloopdouche en vaste wastafel;
Grote achterslaapkamer (ca. 4.0 x 2.8m) met schuifdeur naar het balkon;
Ruime achterslaapkamer (ca. 3.0 x 2.5m) met schuifdeur naar het balkon;
Zonnig balkon (ca. 6.8 x 1.0m) over de gehele breedte;
Trap naar de 3e verdieping, met L-vormige overloop met opbergruimte;
Grote slaapkamer (ca. 4.00 x 3.5m) met dakraam;
Slaapkamer (ca. 3.3 x 2.0m) met dakraam;
Eigen fietsenberging (ca. 3.5 x 4.8m) in de onderbouw;
Balkon
Balkon over de gehele breedte van de woning (ca. 6.8 x 1.0m) gelegen aan de achterzijde van de woning (Noordoost), met balkonkast waarin de CV-ketel is geïnstalleerd.
Bijzonderheden
- Eigen grond, géén erfpacht;
- Bouwjaar 1952;
- Gebruiksoppervlakte wonen 96 m²;
- Gebruiksoppervlakte overig inpandig 5 m²;
- Gebruiksoppervlakte externe bergruimte 16 m²;
- Gebruiksoppervlakte gebouwgebonden buitenruimte 6,6 m²;
- 4 ruime slaapkamers;
- Geheel voorzien van dubbel glas, voorzijde aluminium kozijnen, achterzijde kunststof kozijnen;
- Energielabel D, geldig tot November 2030;
- VVE actief, 1/18e aandeel, bijdrage 115,- per maand, reserve € 75.808,-;
- Oplevering in overleg, kan snel;
- In verband met het bouwjaar van de woning wordt ongeacht de kwaliteit in de VBO koopakte een ouderdoms- en materialenclausule opgenomen;
Spacious 5-room double upper house with 4 bedrooms, rear balcony over the entire width and spacious bicycle storage, located on private land, located in a quiet neighborhood.
Located in the child-friendly and green Leyenburg district. Centrally located and within walking distance of several primary schools, supermarkets, the Zuiderpark and the Leyweg shopping area with a wide variety of shops and restaurants. The tram and bus stops are within walking distance and you can reach the center and the beach in no time. You can reach the exit road to Amsterdam, Delft and Rotterdam (N211) in about 10 minutes by car.
Layout
Closed porch, stairs to 2nd floor.
Entrance of the house, U-shaped hall with meter cupboard and toilet;
Bright living/dining room (approx. 5.8 x 3.5m);
Neat kitchen (approx. 3.0 x 1.8m) with upper and lower cabinets, 4-burner gas hob with extractor hood and door to the balcony;
Neat bathroom (approx. 1.9 x 1.0m) with walk-in shower and sink;
Large rear bedroom (approx. 4.0 x 2.8m) with sliding door to the balcony;
Spacious rear bedroom (approx. 3.0 x 2.5m) with sliding door to the balcony;
Sunny balcony (approx. 6.8 x 1.0m) over the entire width;
Stairs to the 3rd floor, with L-shaped landing with storage space;
Large bedroom (approx. 4.00 x 3.5m) with skylight;
Bedroom (approx. 3.3 x 2.0m) with skylight;
Own bicycle shed (approx. 3.5 x 4.8m) in the basement;
Balcony
Balcony spanning the entire width of the house (approx. 6.8 x 1.0m) located at the rear of the house (Northeast), with balcony cupboard in which the central heating boiler is installed.
Specialties
- Freehold, no leasehold;
- Year of construction 1952;
- Usable living area 96 m²;
- Other indoor usable area 5 m²;
- External storage space 16 m²;
- Building-related outdoor space 6.6 m²;
- 4 spacious bedrooms;
- Fully equipped with double glazing, front aluminum frames, rear plastic frames;
- Energy label D, valid until November 2030;
- VVE active, 1/18th share, contribution 115 per month, reserve € 75,808;
- Delivery in consultation, can be done quickly;
- In connection with the year of construction of the house, an age and materials clause is included in the VBO purchase deed, regardless of the quality;
Harmelenstraat 88
Den Haag
€ 295.000,- k.k.
Omschrijving
Lees meer
Kenmerken
Overdracht
- Vraagprijs
- € 295.000,- k.k.
- Status
- beschikbaar
- Aanvaarding
- per direct
Bouw
- Soort woning
- appartement
- Soort appartement
- bovenwoning
- Aantal woonlagen
- 2
- Woonlaag
- 3
- Bouwvorm
- bestaande bouw
- Bouwperiode
- 1945-1959
- Open portiek
- nee
- Dak
- zadeldak
Energie
- Energielabel
- D
- Verwarming
- c.v.-ketel
- Warm water
- c.v.-ketel
- C.V.-ketel
- gas gestookte cv-ketel uit 2009 van Bosch HR, eigendom
Oppervlakten en inhoud
- Woonoppervlakte
- 96 m²
- Inpandige ruimte oppervlakte
- 5 m²
- Buitenruimte oppervlakte
- 6 m²
Indeling
- Aantal kamers
- 5
- Aantal slaapkamers
- 4
Garage / Schuur / Berging
- Schuur/berging
- inpandig
Lees meer
