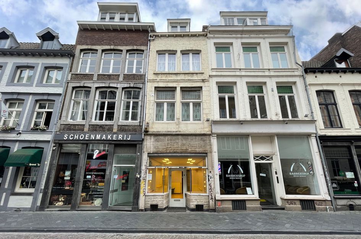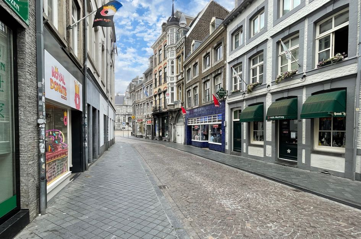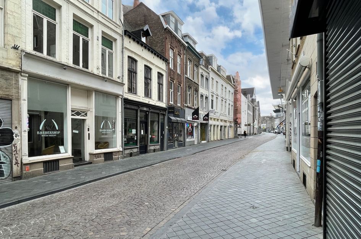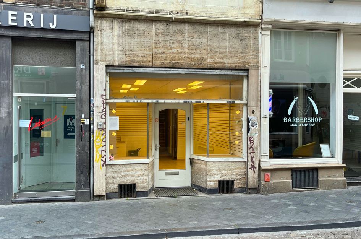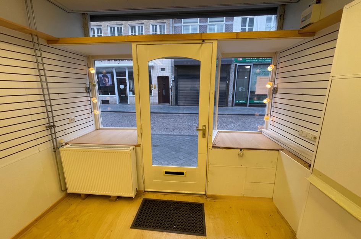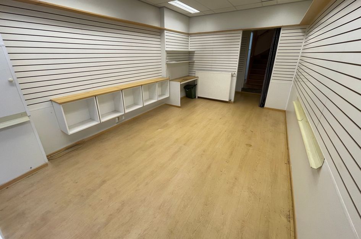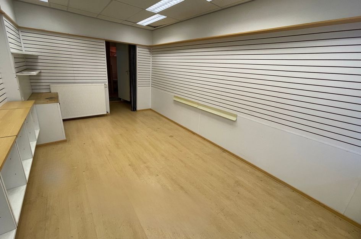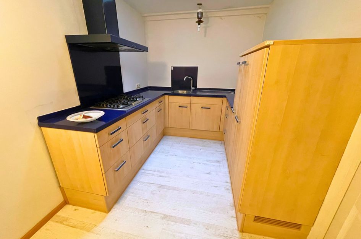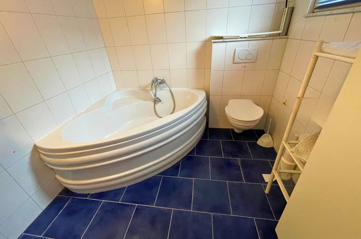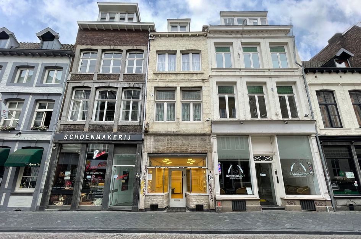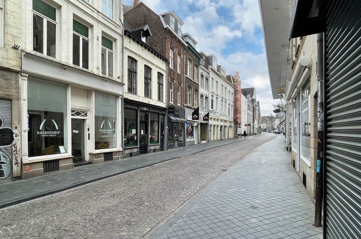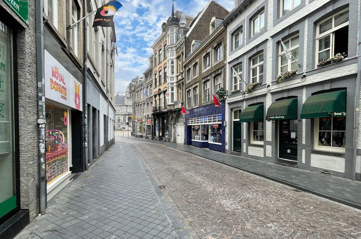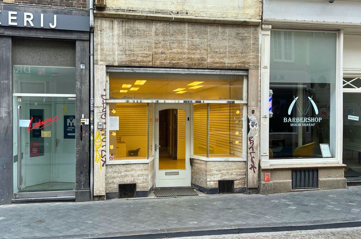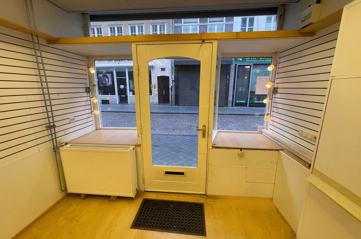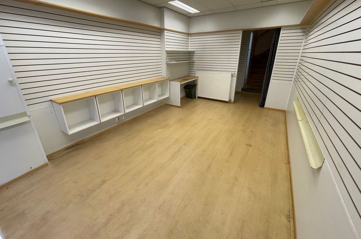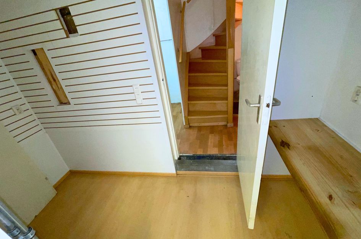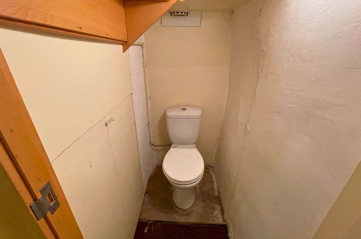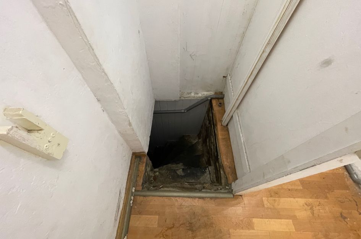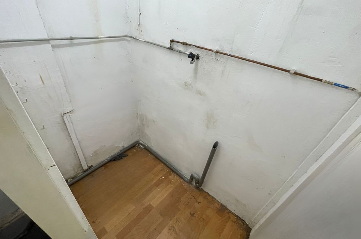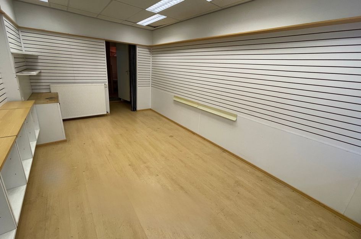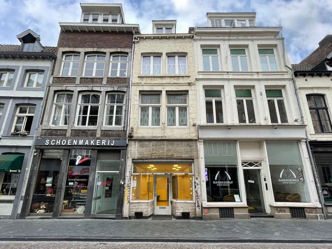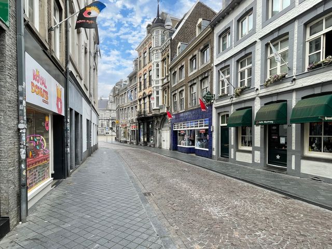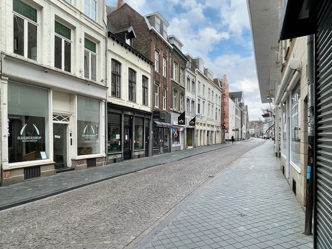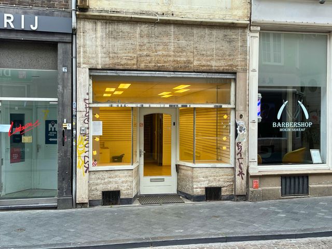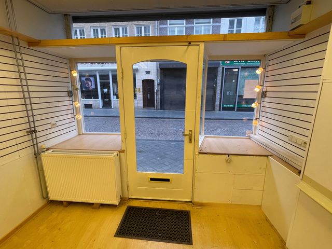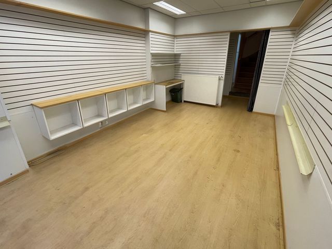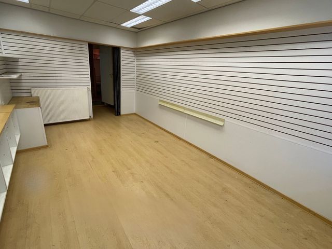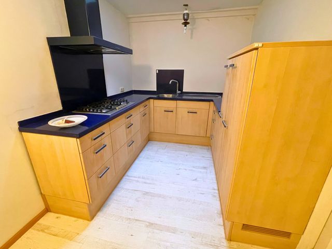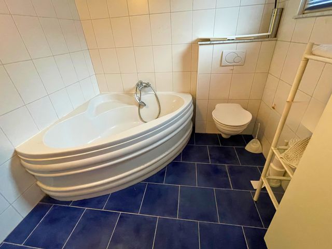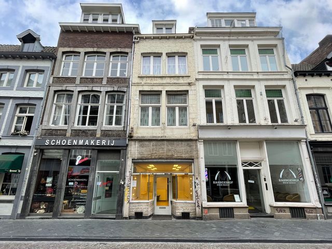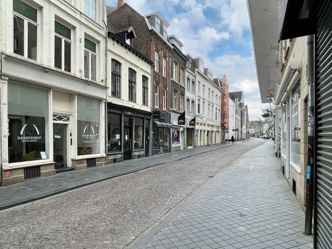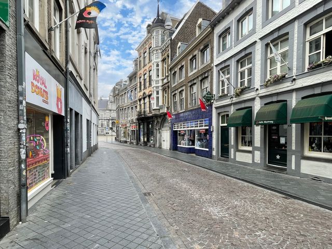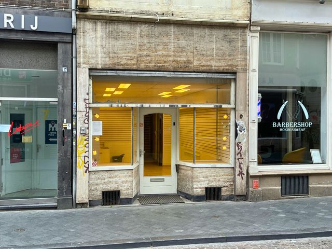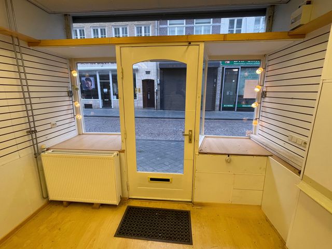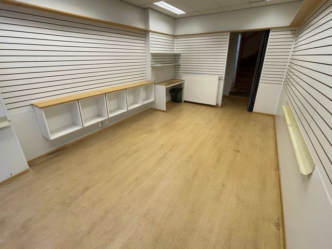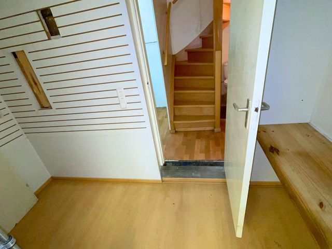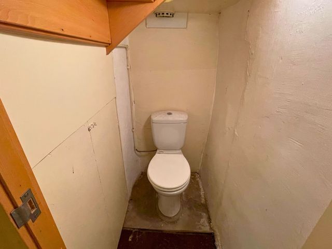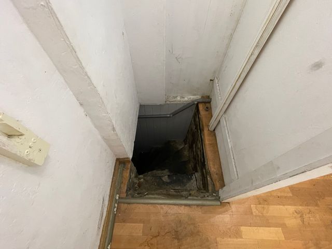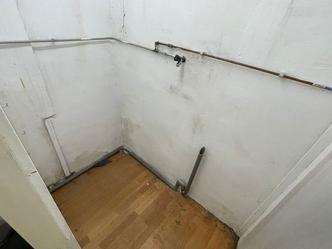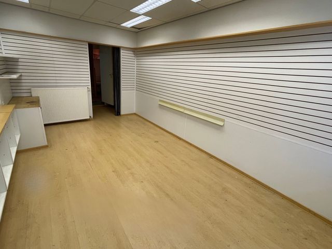WINKEL - WOONHUIS CENTRUM MAASTRICHT
Een winkel-woonhuis gesitueerd op een bruisende locatie in Maastricht, op steenworp afstand van de Markt en het Vrijfhof. Een levendige plek voor wie droomt van wonen met een kleine winkel in het bruisende hart van Maastricht!
Indeling
Souterrain: Kelderruimte.
Begane grond: kleine winkelruimte, toiletruimte, wasberging.
Eerste verdieping
Overloop, keuken met nette keukenopstand uitgerust met een 5 pits gaskookplaat, spoelunit, vaatwasser, koelkast en oven. Woonkamer.
Tweede verdieping
Badkamer uitgerust met een ligbad, vaste wastafel en tweede toilet. Klein dakterras. Hobbykamer/slaapkamer.
Overige verdiepingen
Overloop, 2 slaapkamers.
Bijzonderheden
* Aanvaarding: in overleg, kan op korte termijn.
* Screening: verhuurder hanteert de verplichte screeningsprocedure via VBO Vastgoedcheck/Huurcheck Nederland.
* Inkomenseisen: om in aanmerking te komen dient uw gezamenlijke netto inkomen vanaf 3 keer de maandhuur te bedragen.
* Borg: 1 maand huur.
* Huurtermijn: minimaal 1 jaar.
* Historisch pand met karakter, met een centrale ligging in het centrum van Maastricht.
* Geen BTW: Een huurder huurt deze onroerende zaak in zijn geheel, zonder dat het bedrijfsgedeelte een zelfstandig onderdeel vormt of kan vormen (geen separate opgang mogelijk) binnen het gehuurde; derhalve wordt niet voldaan aan de 90%-eis zodat belaste verhuur niet is toegestaan.
* Bestemming:
Het object valt binnen het vigerende bestemmingsplan 'Centrum', geconsolideerd 27-08-2014. Op grond van de planvoorschriften luidt de bestemming enkelbestemming 'centrum' met dubbelbestemming 'Waarde Maastrichts Erfgoed'. Binnen deze bestemming is op begane grond/kelder in beginsel toegestaan detailhandel, (publiekaantrekkende) dienstverlening en kantoor met baliefunctie, cultuur en ontspanning met daaraan ondergeschikte horeca, maatschappelijke voorzieningen met daaraan ondergeschikte horeca, consumentverzorgende ambachtelijke bedrijvigheid (niet aan huis), galeries en ateliers. Verdieping is in beginsel wonen toegestaan: let op: er is geen eigen opgang, ook niet mogelijk! U dient zelf bij de gemeente Maastricht te verifiëren of uw bedrijfsactiviteiten en woonplannen vallen binnen het vigerend bestemmingsplan.
A shop- residential house situated in a bustling location in Maastricht, a stone's throw from the Markt and the Vrijfhof. A lively place for those who dream of living with a small shop in the bustling heart of Maastricht!
Layout
Basement: Basement space.
Ground floor: small retail space, toilet room, laundry storage.
First floor
Landing, kitchen with neat kitchen stand equipped with a 5 burner gas hob, flush unit, dishwasher, fridge and oven. Living room.
Second floor
Bathroom equipped with a bath, washbasin and second toilet. Small roof terrace. Hobby room/bedroom.
Other floors
Landing, 2 bedrooms.
Specialties
* Acceptance: in consultation, possible in the short term.
* Screening: landlord uses the mandatory screening procedure via VBO Vastgoedcheck/Huurcheck Nederland.
* Income requirements: to be eligible, your joint net income must be from 3 times the monthly rent.
* Deposit: 1 month rent.
* Rental period: at least 1 year.
* Historic building with character, with a central location in the center of Maastricht.
* No VAT: A tenant rents this immovable property in its entirety, without the business part forming or being able to form an independent part (no separate asent possible) within the leased property; therefore, the 90% requirement is not met so that taxed rental is not allowed.
* Destination: The object falls within the current zoning plan 'Centrum', consolidated 27-08-2014. Based on the plan regulations, the single destination is 'center' with double destination 'Value of Maastricht Heritage'. Within this destination, retail, (audience-attracting) services and office with counter function, culture and relaxation with subordinate catering, social facilities with subordinate catering, consumer-nursing craft activity (not at home), galleries and workshops are in principle allowed on the ground floor/basement. In principle, dwelling is allowed: please note: there is no entrance of your own, not possible either! You must verify with the municipality of Maastricht yourself whether your business activities and housing plans fall within the applicable zoning plan.
Grote Gracht 9
Maastricht
€ 1.500,- p/m
Omschrijving
Lees meer
Kenmerken
Overdracht
- Huurprijs
- € 1.500,- p/m
- Status
- beschikbaar
- Aanvaarding
- in overleg
Bouw
- Soort woning
- woonhuis
- Soort woonhuis
- eengezinswoning
- Type woonhuis
- geschakelde woning
- Aantal woonlagen
- 5
- Kwaliteit
- normaal
- Bouwvorm
- bestaande bouw
- Bouwperiode
- -1906
Energie
- Energielabel
- G
- Verwarming
- c.v.-ketel
- Warm water
- c.v.-ketel
- C.V.-ketel
- cv-ketel van Bosch
Oppervlakten en inhoud
- Woonoppervlakte
- 84 m²
- Perceeloppervlakte
- 35 m²
- Inhoud
- 455 m³
- Inpandige ruimte oppervlakte
- 42 m²
- Buitenruimte oppervlakte
- 9 m²
Indeling
- Aantal kamers
- 5
- Aantal slaapkamers
- 3
Lees meer
