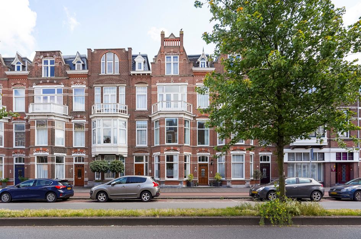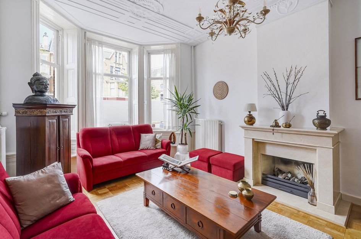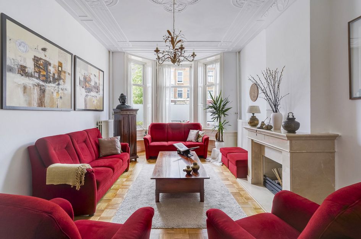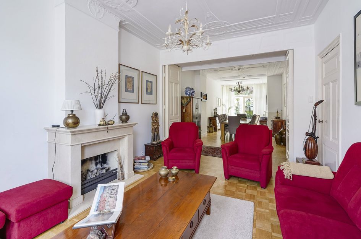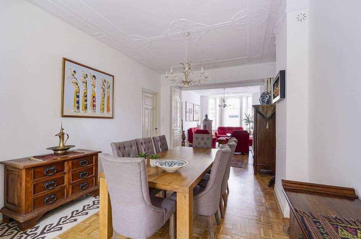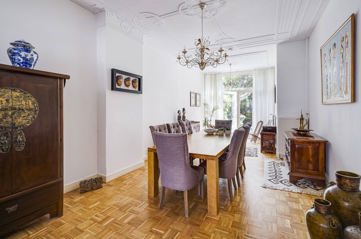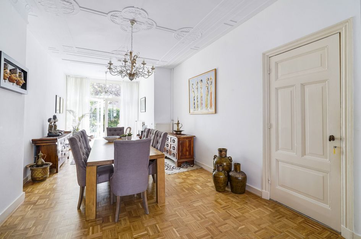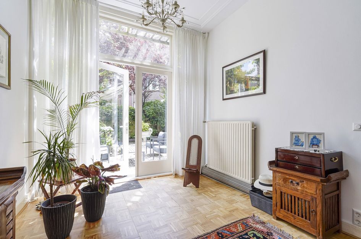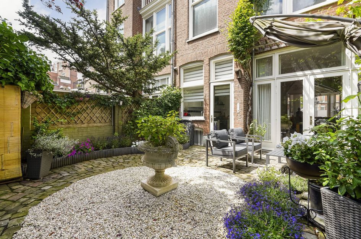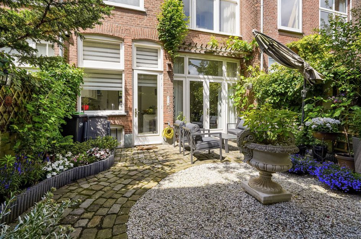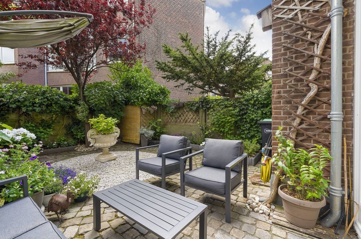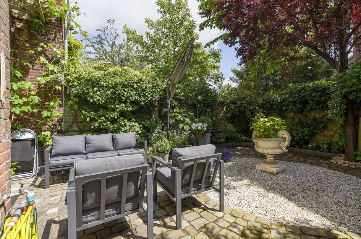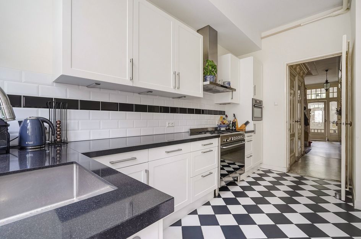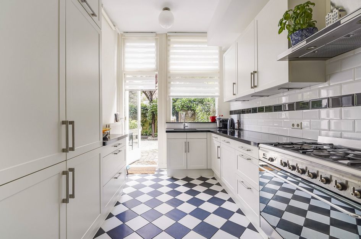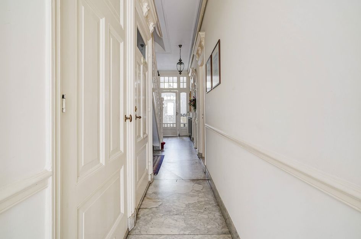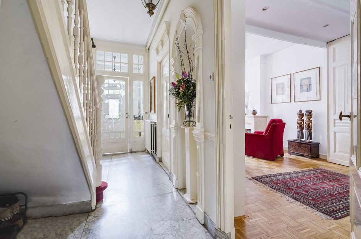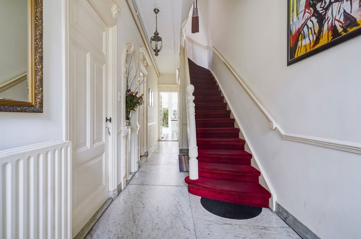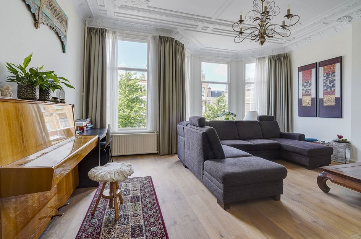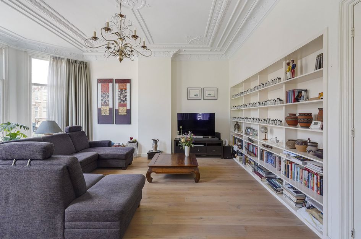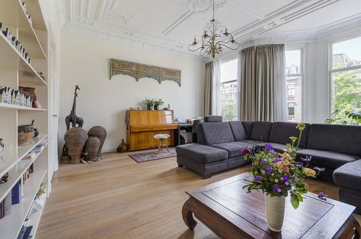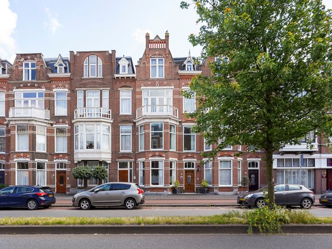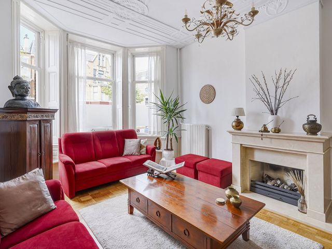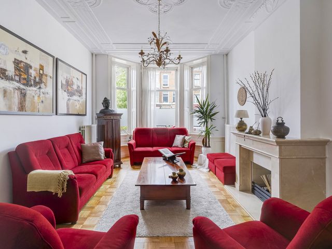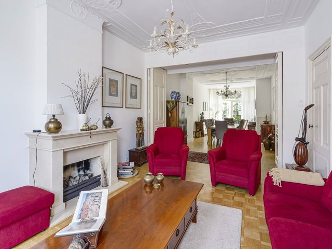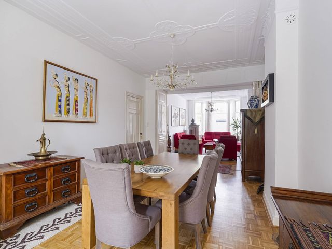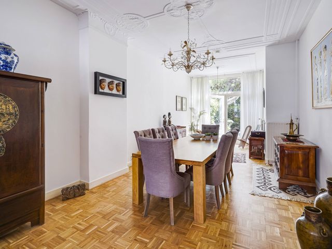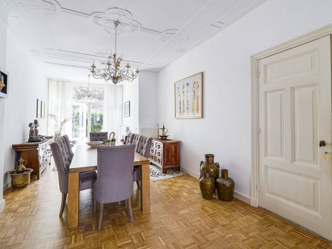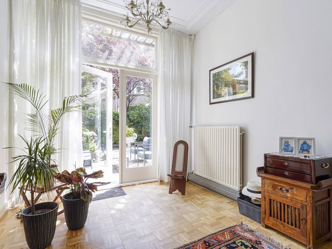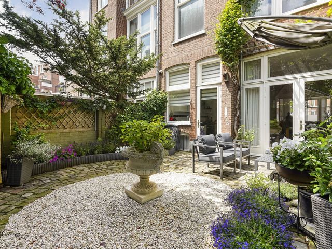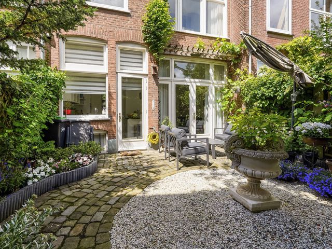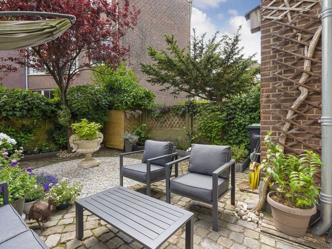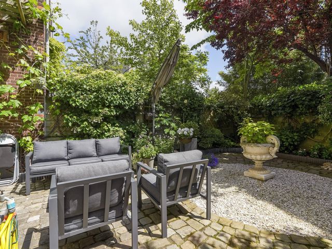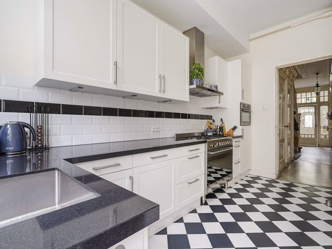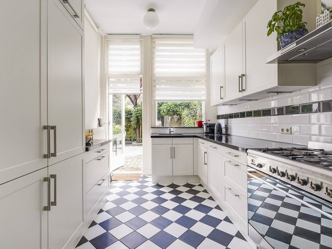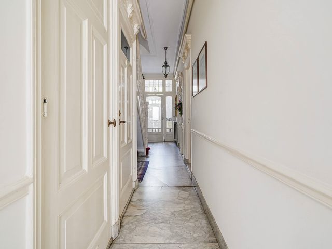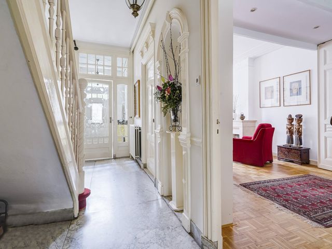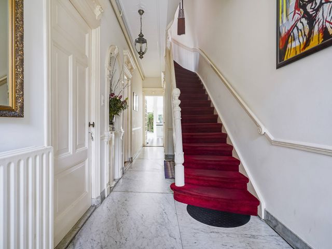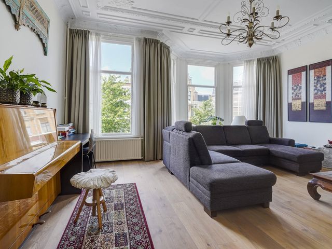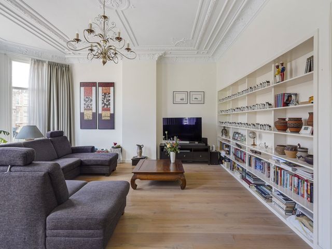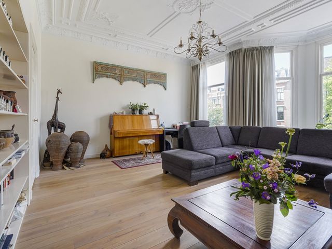Beautiful and spacious townhouse with many original details situated in the beloved Duinoord area.
This lovely property of 320m2 is a perfect family house and comes with 6 bedrooms, 3 bathrooms and a garden. Ideally located, close to several international schools and within the International Zone of The Hague. The city center as well as the beach can be easily reached, and public transport stops are conveniently close by. The famous shopping street “De Fred” is within walking distance, where you can find a wide variety of shops, cafes, specialty stores, boutiques and restaurants.
Layout:
Stately hallway with marble flooring and ornamental details leading into the charming living and dining area. Both areas can be separated with folding doors and have characteristic wooden floors. The high ornamental ceilings and fireplace give the area a beautiful and classic look and feel. Opening doors give access to the garden facing south-east. Separate modern kitchen which provides plenty of storage space. The kitchen is equipped with a large gas stove with an oven, microwave, dishwasher refrigerator, and freezer. From the hallway, you can access the basement, which also provides plenty of storage space. The hallway has a separate toilet with a hand wash basin.
Stairs to the first floor lead to a hallway with access to all rooms. This floor has wooden floors and ornamental ceilings, adding to the classic look of the property. A large room at the front side of the property is currently in use as an additional living room. The spacious master bedroom is situated at the rear and is equipped with built-in wardrobes. From the bedroom, you can access the modern and spacious bathroom, which is also accessible from the hallway. The bathroom has a large walk-in shower and double washbasin with mirrors. Original Dutch “Delfts Blue” toilet with hand wash basin in the hallway.
The stairs lead to the second floor where two other large bedrooms are situated. Both bedrooms are fitted with built-in wardrobes and have a nice balcony each. Second bathroom with walk-in shower, double washbasin, washing machine and dryer. Another toilet is in the hallway.
Stairs to the upper floor. Landing that gives access to both bedrooms and the third bathroom. One bedroom is situated at the frontside of the property, the other one at the rear, which has a spacious sundeck that provides a lovely view of the skyline of The Hague. Third bathroom with bathtub and shower, wash basin, and bidet.
This spacious property with plenty of original details is the perfect fit for a (expat) family who wants to live in an excellent location in The Hague which is easily accessible and close to lots of facilities!
Remarks:
- Available per 1st of October
- Available for a minimum of 12 months and a maximum of 36 months
- Unfurnished
- Rental price excludes the costs of utilities, TV and internet
- 1 month deposit
- Within walking distance of the European School
- Close to the German, French, and International School of The Hague
- Close to several international childcare centers (Zein, Big Ben, Villa Bloom)
- 6 bedrooms and 3 bathrooms
- Nice and well-kept garden facing south-east
- Within the International Zone of The Hague
- Walking distance to shopping streets Frederik Hendriklaan, Valeriusstraat, and Reinkenstraat
- 10-minute bus/tram journey to the city center of The Hague and Den Haag Central Station
The energy label is being prepared and will be disclosed soon.
Beautiful and spacious townhouse with many original details situated in the beloved Duinoord area.
This lovely property of 320m2 is a perfect family house and comes with 6 bedrooms, 3 bathrooms and a garden. Ideally located, close to several international schools and within the International Zone of The Hague. The city center as well as the beach can be easily reached, and public transport stops are conveniently close by. The famous shopping street “De Fred” is within walking distance, where you can find a wide variety of shops, cafes, specialty stores, boutiques and restaurants.
Layout:
Stately hallway with marble flooring and ornamental details leading into the charming living and dining area. Both areas can be separated with folding doors and have characteristic wooden floors. The high ornamental ceilings and fireplace give the area a beautiful and classic look and feel. Opening doors give access to the garden facing south-east. Separate modern kitchen which provides plenty of storage space. The kitchen is equipped with a large gas stove with an oven, microwave, dishwasher refrigerator, and freezer. From the hallway, you can access the basement, which also provides plenty of storage space. The hallway has a separate toilet with a hand wash basin.
Stairs to the first floor lead to a hallway with access to all rooms. This floor has wooden floors and ornamental ceilings, adding to the classic look of the property. A large room at the front side of the property is currently in use as an additional living room. The spacious master bedroom is situated at the rear and is equipped with built-in wardrobes. From the bedroom, you can access the modern and spacious bathroom, which is also accessible from the hallway. The bathroom has a large walk-in shower and double washbasin with mirrors. Original Dutch “Delfts Blue” toilet with hand wash basin in the hallway.
The stairs lead to the second floor where two other large bedrooms are situated. Both bedrooms are fitted with built-in wardrobes and have a nice balcony each. Second bathroom with walk-in shower, double washbasin, washing machine and dryer. Another toilet is in the hallway.
Stairs to the upper floor. Landing that gives access to both bedrooms and the third bathroom. One bedroom is situated at the frontside of the property, the other one at the rear, which has a spacious sundeck that provides a lovely view of the skyline of The Hague. Third bathroom with bathtub and shower, wash basin, and bidet.
This spacious property with plenty of original details is the perfect fit for a (expat) family who wants to live in an excellent location in The Hague which is easily accessible and close to lots of facilities!
Remarks:
- Available per 1st of October
- Available for a minimum of 12 months and a maximum of 36 months
- Unfurnished
- Rental price excludes the costs of utilities, TV and internet
- 1 month deposit
- Within walking distance of the European School
- Close to the German, French, and International School of The Hague
- Close to several international childcare centers (Zein, Big Ben, Villa Bloom)
- 6 bedrooms and 3 bathrooms
- Nice and well-kept garden facing south-east
- Within the International Zone of The Hague
- Walking distance to shopping streets Frederik Hendriklaan, Valeriusstraat, and Reinkenstraat
- 10-minute bus/tram journey to the city center of The Hague and Den Haag Central Station
The energy label is being prepared and will be disclosed soon.
Groot Hertoginnelaan 190
Den Haag
€ 4.495,- p/m
Omschrijving
Lees meer
Kenmerken
Overdracht
- Huurprijs
- € 4.495,- p/m
- Status
- beschikbaar
- Aanvaarding
- per datum
Bouw
- Soort woning
- woonhuis
- Soort woonhuis
- herenhuis
- Type woonhuis
- geschakelde woning
- Aantal woonlagen
- 4
- Bouwvorm
- bestaande bouw
- Bouwperiode
- -1906
- Voorzieningen
- tv kabel
Energie
- Energielabel
- F
- Verwarming
- c.v.-ketel
- Warm water
- c.v.-ketel
Oppervlakten en inhoud
- Woonoppervlakte
- 320 m²
- Perceeloppervlakte
- 320 m²
- Inhoud
- 896 m³
Indeling
- Aantal kamers
- 9
- Aantal slaapkamers
- 6
Buitenruimte
- Ligging
- in woonwijk
- Tuin
- Achtertuin met een oppervlakte van 38 m² en is gelegen op het zuidoosten
Lees meer
