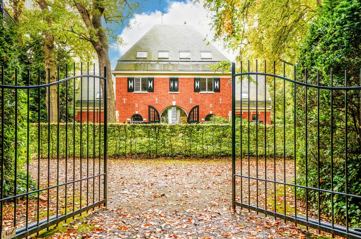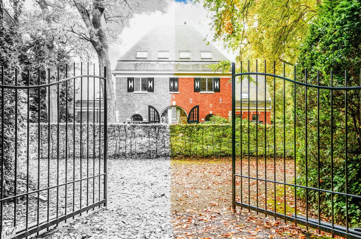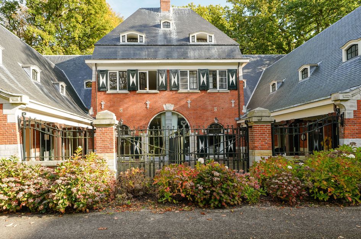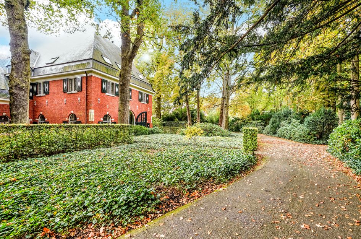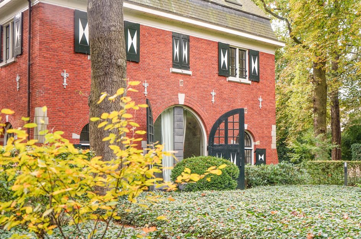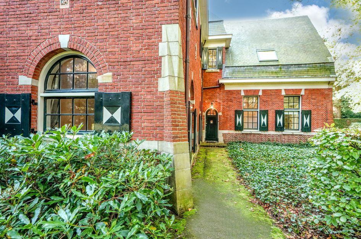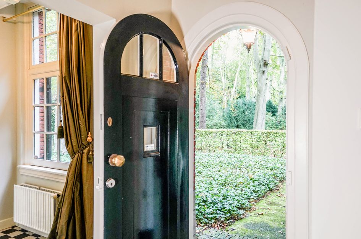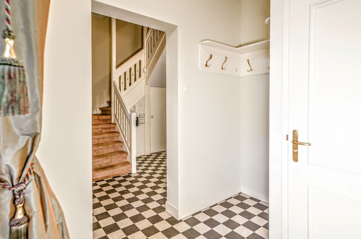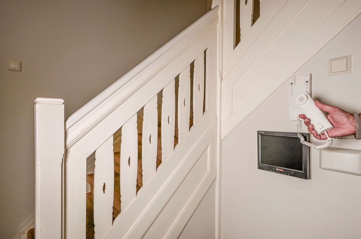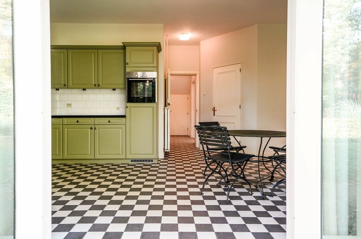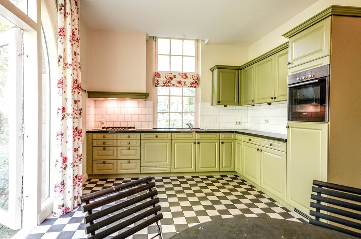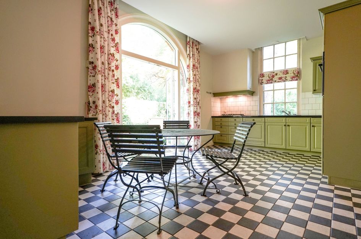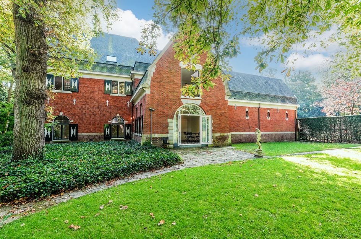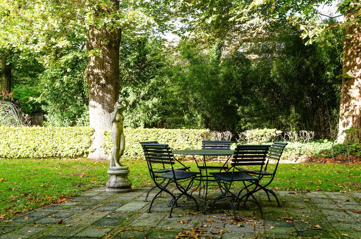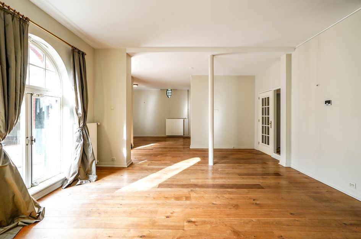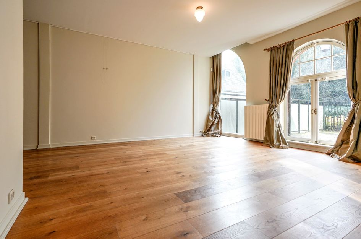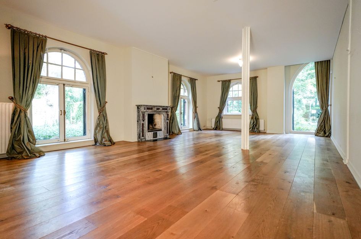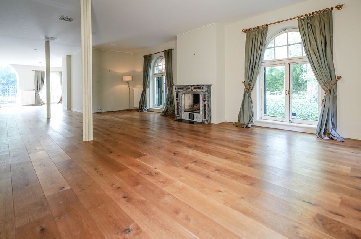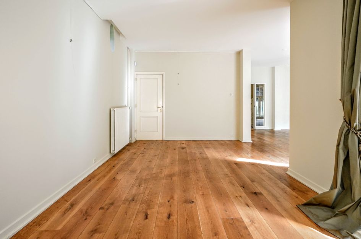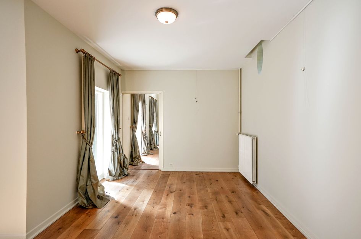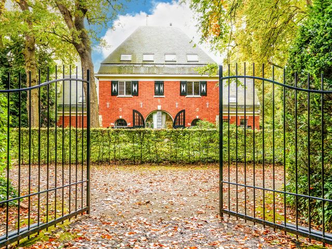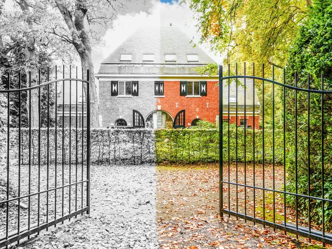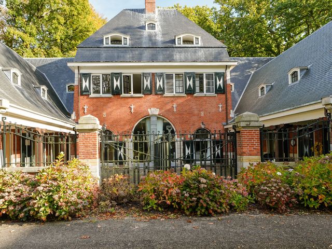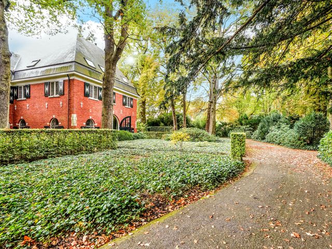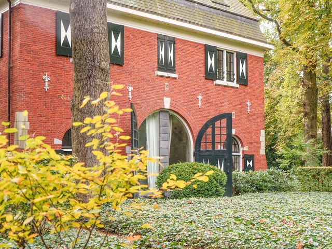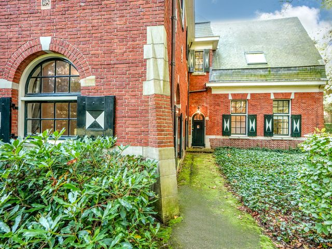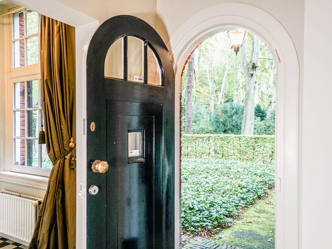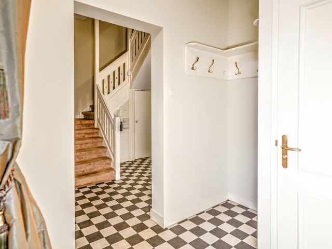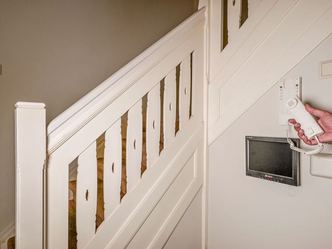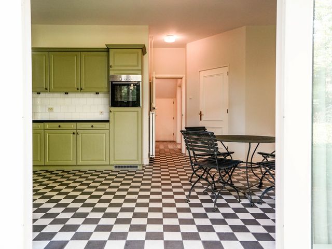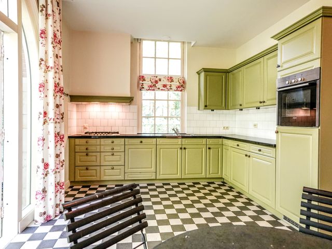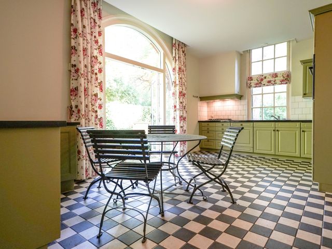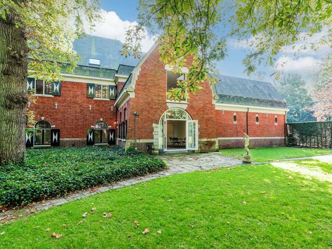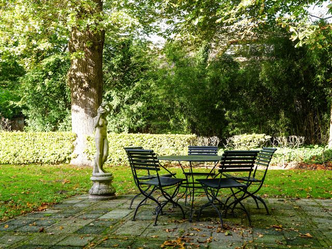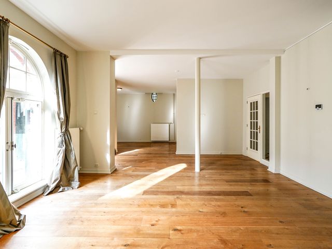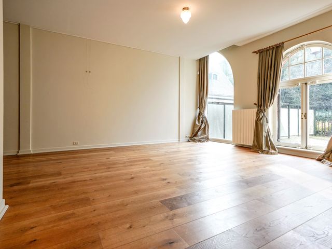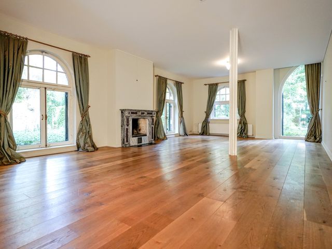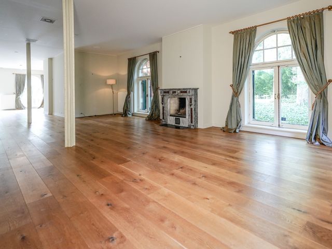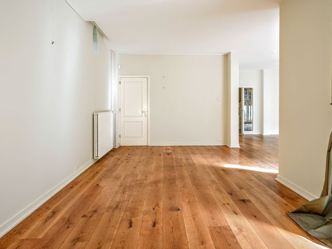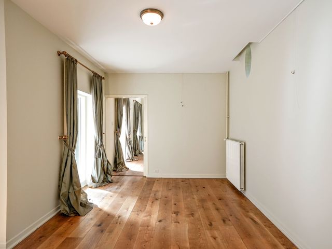ENGLISH TEXT BELOW
In de parkachtige omgeving van de wijk Oud-Wassenaar ligt dit stijlvol, goed onderhouden voormalig Koetshuis. Deze villa met een ruim opgezette indeling beschikt over een exceptionele combinatie van comfort en stijl.
Indeling:
De woning is bereikbaar via de gedeelde oprijlaan met poort alwaar u de mogelijkheid heeft uw auto te parkeren in de garage, onder de carport of op de oprijlaan.
Begane grond:
Via de ruime entree bereikt u het woongedeelte van de begane grond met een royale woonkamer, zitkamer met openslaande deuren naar de patio en eetkamer. Aansluitend aan de eetkamer bevindt zich de grote keuken met extra berging en diverse inbouwapparatuur en tevens openslaande deuren naar het zonneterras. Achter de eetkamer treft u een studeerkamer met wenteltrap naar bijvoorbeeld een kantoor of bibliotheek. De twee zeer grote ontvangstruimten beschikken over een parketvloer en open haard.
Eerste verdieping:
De eerste verdieping beschikt over drie ruime slaapkamers. De master bedroom heeft een aparte kastenruimte waardoor u één van de twee badkamers voorzien van dubbele wastafel, bad en douche alsmede een apart toilet met bidet bereikt. De slaapkamer aan de zijkant van de woning is voorzien van openslaande deuren met een frans balkon. De derde slaapkamer bevindt zich aan de voorzijde van de woning. Tevens treft u op deze etage een tweede badkamer met douche, ligbad en een sauna, apart toilet en een wasruimte.
Tweede verdieping:
Aan de ruime overloop op deze etage bevinden zich nog twee royale slaapkamers, een complete badkamer met dubbele wastafel, douche, ligbad, apart toilet en de technische ruimte.
Extra ruimtes:
De woning beschikt over een vliering en een vrijstaande garage en carport.
Bijzonderheden:
* Tuinonderhoud / apparatuur inbegrepen;
* Energielabel A;
* Huisdieren in overleg;
* Gunning eigenaar.
------------------------------------------------------------
In the park-like surroundings of the Oud-Wassenaar district lies this stylish, well-maintained former Coach House. This villa with a spacious layout has an exceptional combination of comfort and style.
Layout:
The house is accessible via the shared driveway with gate where you have the option to park your car in the garage, under the carport or on the driveway.
Ground floor:
Via the spacious entrance you reach the living area of the ground floor with a generous living room, sitting room with patio doors to the patio and dining room. Adjacent to the dining room you will find the large kitchen with extra storage and various built-in appliances and also patio doors to the sun terrace. Behind the dining room you will find a study with a spiral staircase to, for example, an office or library. The two very large reception rooms have a parquet floor and fireplace.
First floor:
The first floor has three spacious bedrooms. The master bedroom has a separate closet space through which you reach one of the two bathrooms with double sink, bath and shower as well as a separate toilet with bidet. The bedroom on the side of the house has patio doors with a French balcony. The third bedroom is located at the front of the house. You will also find a bathroom with shower, bath and sauna, separate toilet and a laundry room on this floor.
Second floor:
On the spacious landing on this floor there are two more roomy bedrooms, a complete bathroom with double sink, shower, bath, separate toilet and the technical room.
Extra rooms:
The house has a loft and a detached garage and carport.
Extra information:
* Garden maintenance / equipment included;
* Energy label A;
* Pets in consultation;
* Owner's approval.
In the park-like surroundings of the Oud-Wassenaar district lies this stylish, well-maintained former Coach House. This villa with a spacious layout has an exceptional combination of comfort and style.
Layout:
The house is accessible via the shared driveway with gate where you have the option to park your car in the garage, under the carport or on the driveway.
Ground floor:
Via the spacious entrance you reach the living area of the ground floor with a generous living room, sitting room with patio doors to the patio and dining room. Adjacent to the dining room you will find the large kitchen with extra storage and various built-in appliances and also patio doors to the sun terrace. Behind the dining room you will find a study with a spiral staircase to, for example, an office or library. The two very large reception rooms have a parquet floor and fireplace.
First floor:
The first floor has three spacious bedrooms. The master bedroom has a separate closet space through which you reach one of the two bathrooms with double sink, bath and shower as well as a separate toilet with bidet. The bedroom on the side of the house has patio doors with a French balcony. The third bedroom is located at the front of the house. You will also find a bathroom with shower, bath and sauna, separate toilet and a laundry room on this floor.
Second floor:
On the spacious landing on this floor there are two more roomy bedrooms, a complete bathroom with double sink, shower, bath, separate toilet and the technical room.
Extra rooms:
The house has a loft and a detached garage and carport.
Extra information:
* Garden maintenance / equipment included;
* Energy label A;
* Pets in consultation;
* Owner's approval.
Groen Van Prinstererlaan 1C
Wassenaar
€ 7.750,- p/m
Omschrijving
Lees meer
Kenmerken
Overdracht
- Huurprijs
- € 7.750,- p/m
- Status
- beschikbaar
- Aanvaarding
- in overleg
Bouw
- Soort woning
- woonhuis
- Soort woonhuis
- villa
- Type woonhuis
- 2-onder-1-kapwoning
- Aantal woonlagen
- 4
- Kwaliteit
- luxe
- Bouwvorm
- bestaande bouw
- Bouwperiode
- 1906-1930
- Dak
- zadeldak
- Voorzieningen
- mechanische ventilatie, tv kabel, airconditioning, rookkanaal, frans balkon, dakraam en sauna
Energie
- Energielabel
- A
- Verwarming
- c.v.-ketel, airconditioning en open haard
- Warm water
- c.v.-ketel
- C.V.-ketel
- gas gestookte combi-ketel uit 2023, eigendom
Oppervlakten en inhoud
- Woonoppervlakte
- 460 m²
- Perceeloppervlakte
- 2.000 m²
- Inhoud
- 1.805 m³
- Inpandige ruimte oppervlakte
- 21 m²
Indeling
- Aantal kamers
- 9
- Aantal slaapkamers
- 5
Buitenruimte
- Ligging
- aan rustige weg, beschutte ligging en in bosrijke omgeving
- Tuin
- Achtertuin met een oppervlakte van 60 m² en is gelegen op het zuidwesten
Garage / Schuur / Berging
- Garage
- garage met carport
Lees meer
