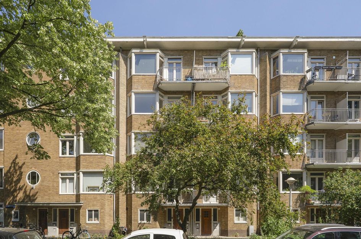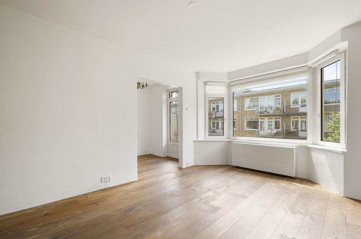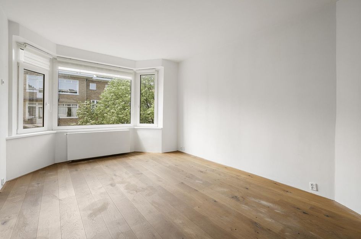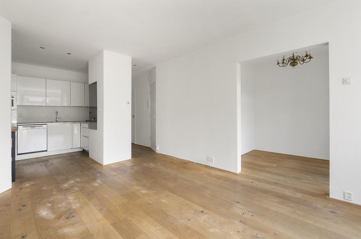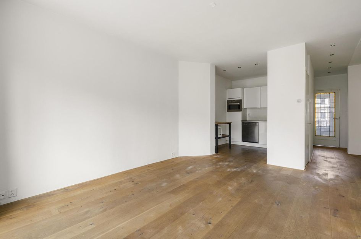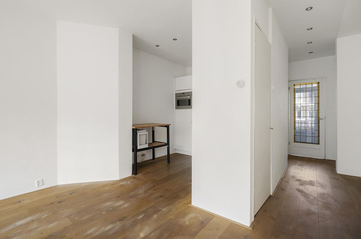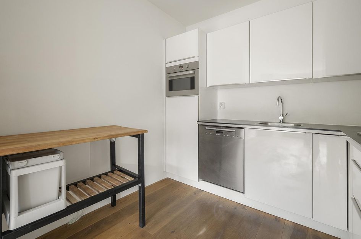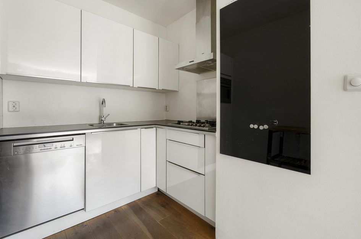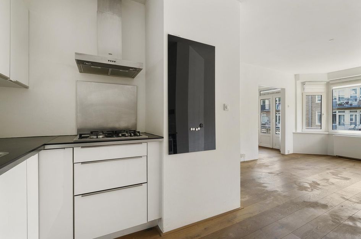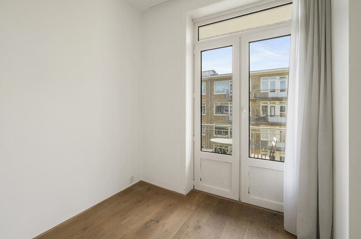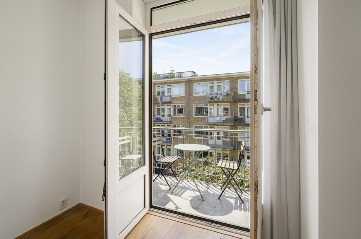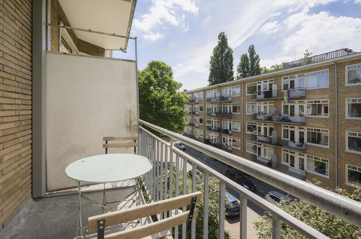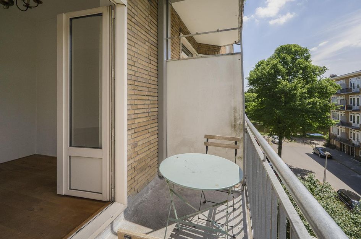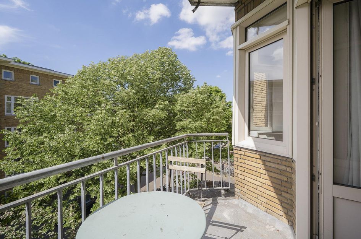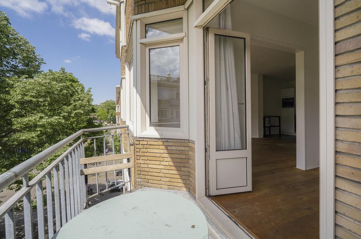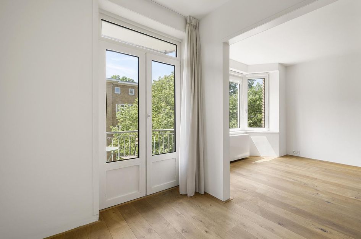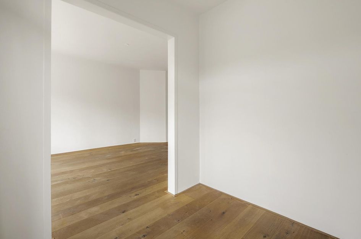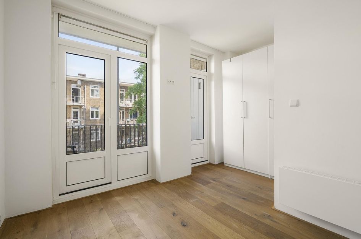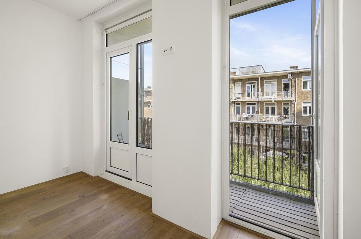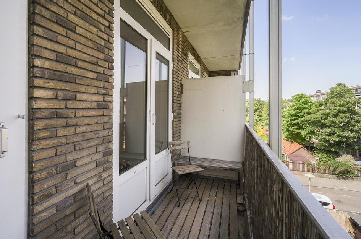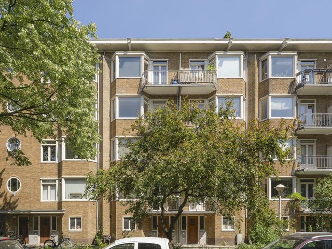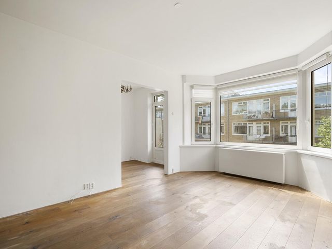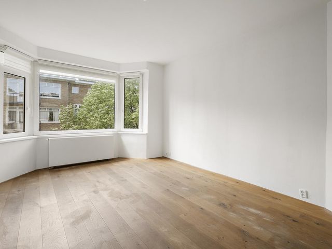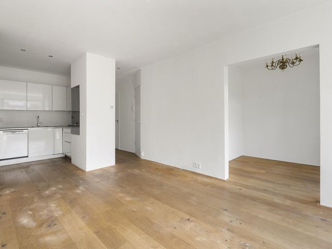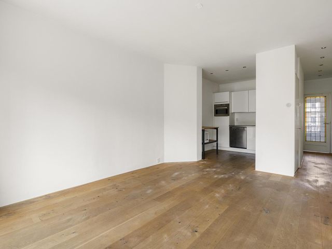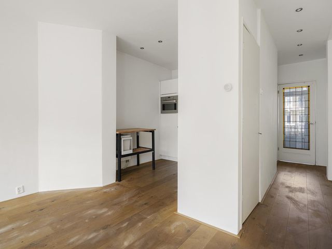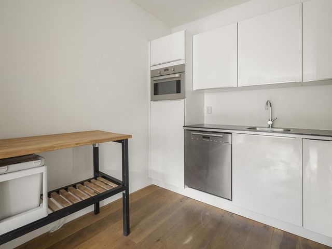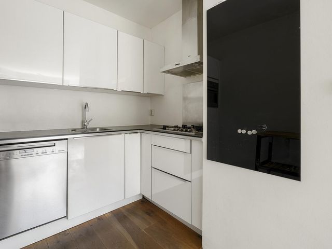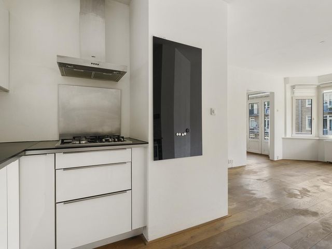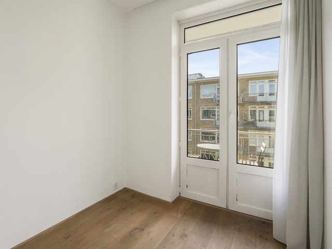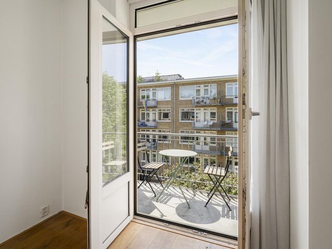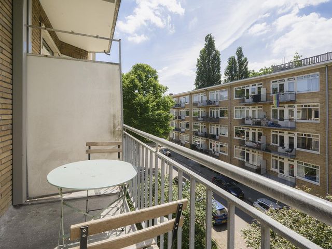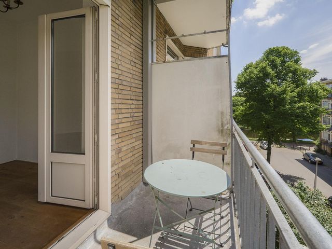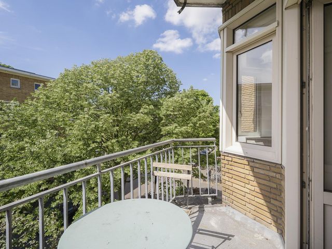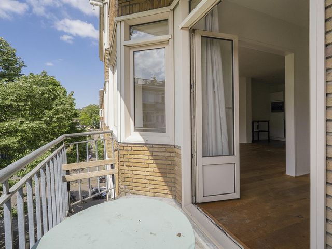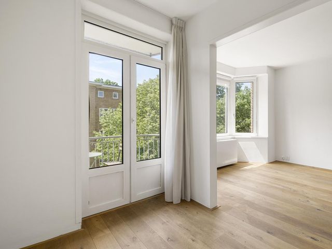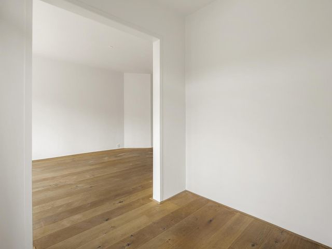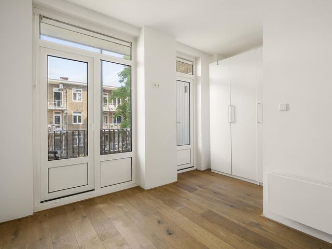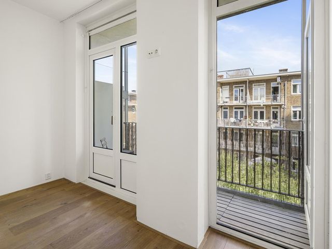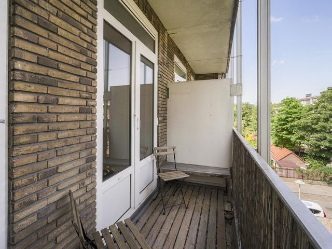Charmant en licht 3-kamerappartement van 57m2 met twee balkons in het geliefde Bos & Lommer. Gelegen in een rustige straat, maar midden in een levendige en populaire buurt, ligt dit sfeervolle en goed ingedeelde appartement. Daarnaast is het op steenworp afstand van het Erasmuspark en omringd door gezellige cafés, leuke hotspots en veel groen!
INDELING
Via het verzorgde en gemeenschappelijke trappenhuis bereik je het appartement op de derde verdieping. De entree leidt naar de hal die toegang biedt tot alle vertrekken.
Aan de voorzijde bevindt zich de royale en lichte woonkamer, waar de grote raampartijen zorgen voor een prettige hoeveelheid natuurlijk daglicht. Vanuit de woonkamer stap je zo het eerste balkon op gelegen op het gunstige westen met middag en avondzon en uitzicht over de rustige straat.
Aansluitend vind je de open keuken, voorzien van diverse inbouwapparatuur zoals een koel-vriescombinatie, 4-pits gasfornuis met afzuigkap, oven en een vaatwasser.Centraal in de woning ligt de badkamer, uitgevoerd in neutraal wit en voorzien van een inloopdouche, wastafel met meubel en toilet.
Aan de achterzijde van de woning bevinden zich twee slaapkamers, beide met uitzicht op de groene binnentuin. Vanuit de masterbedroom heb je toegang tot het tweede balkon, waar je heerlijk van de ochtendzon kunt genieten in alle rust.
Tot slot beschikt de woning over een separate berging op de begane grond van ca. 7 m², ideaal voor extra opslagruimte.
ERFPACHT
Het voortdurend tijdvak van de erfpacht op grond van de Gemeente Amsterdam loopt tot 16 juni 2064 en het jaarlijks canon is 961,18 euro per jaar. Verkoper heeft de aanvraag gedaan voor de overstap onder de gunstige voorwaarden.
LOCATIE
Het appartement is gelegen in de populaire wijk Bos & Lommer en is omgeven door groen en water. Deze hippe buurt is zeer geliefd, wat resulteert in steeds meer leuke hotspots zoals o.a. restaurant Lupe, Buurman & Buurman, Terrasmus, Spaghetteria, Podium Mozaiëk en Abbey. Zodra je de deur uitloopt vind je diverse van deze restaurants en (eet)cafés, maar ook verschillende buurtwinkels voor de dagelijkse boodschappen. Op loop- of korte fietsafstand vind je o.a. het Wester-, Erasmus- en Rembrandtpark.
BEREIKBAARHEID
De verbindingen met het openbaar vervoer zijn uitstekend en de Ring A-10 is in enkele autominuten te bereiken. Al met al dus een ideale locatie met alle voorzieningen binnen handbereik.
Verenigingen van Eigenaren (VvE)
De V.v.E. is gezond en actief en het beheer wordt door de eigenaren zelf gedaan. De servicekosten bedragen €60,- euro per maand en er is een meerjarenonderhoudsplan aanwezig.
BIJZONDERHEDEN
- 57m2 (NEN2580 gemeten)
- Separate berging van 7m2
- 2 twee slaapkamers
- Energielabel C
- Maandelijkse VvE bijdrage van €62,-
- Erfpacht 961,18 euro per jaar en loopt tot 16 juni 2064. Aanvraag overstap eeuwigdurende erfpacht is gedaan onder de gunstige voorwaarden.
- Oplevering in overleg.
Charming and bright 3-room apartment of 57m2 with two balconies in the popular neighborhood Bos & Lommer. Located in a quiet street, but in the middle of a lively and popular neighborhood, lies this attractive and well-designed apartment. In addition, it is a stone's throw from the Erasmus Park and surrounded by cozy cafes, nice hotspots and lots of greenery!
LAYOUT
Via the well-maintained and communal staircase you reach the apartment on the third floor. The entrance leads to the hall that provides access to all rooms.
At the front is the spacious and bright living room, where the large windows provide a pleasant amount of natural daylight. From the living room you step onto the first balcony located on the favorable west with afternoon and evening sun and a view over the quiet street.
Adjacent you will find the open kitchen, equipped with various built-in appliances such as a fridge-freezer, 4-burner gas stove with extractor hood, oven and a dishwasher. The bathroom is centrally located in the house, finished in neutral white and equipped with a walk-in shower, washbasin with furniture and toilet.
At the rear of the house are two bedrooms, both with a view of the green courtyard. From the master bedroom you have access to the second balcony, where you can enjoy the morning sun in peace.
Finally, the house has a separate storage room on the ground floor of approx. 7 m², ideal for extra storage space.
LEASEHOLD
The continuous period of the leasehold on the land of the Municipality of Amsterdam runs until June 16, 2064 and the annual fee is 961.18 euros per year. The seller has applied for the transfer under the favorable conditions.
LOCATION
The apartment is located in the popular Bos & Lommer district and is surrounded by greenery and water. This trendy neighborhood is very popular, resulting in more and more nice hotspots such as restaurant Lupe, Buurman & Buurman, Terrasmus, Spaghetteria, Podium Mozaiëk and Abbey. As soon as you walk out the door you will find several of these restaurants and (food) cafes, but also several local shops for daily groceries. Within walking or short cycling distance you will find the Wester-, Erasmus- and Rembrandtpark.
ACCESSIBILITY
The public transport connections are excellent and the Ring A-10 can be reached in a few minutes by car. All in all, an ideal location with all amenities within easy reach.
Home Owners Associations (VvE)
The VvE is healthy and active and the management is done by the owners themselves. The service costs are €60,- per month and there is a multi-year maintenance plan available.
DETAILS
- 57m2 (NEN2580 measured)
- Separate storage room of 7m2
- 2 two bedrooms
- Energy label C
- Monthly VvE contribution of €62,-
- Leasehold 961.18 euros per year and runs until June 16, 2064. Application for transfer to perpetual leasehold has been made under the favorable conditions.
- Delivery in consultation.
Griseldestraat 16 2
Amsterdam
€ 450.000,- k.k.
Omschrijving
Lees meer
Kenmerken
Overdracht
- Vraagprijs
- € 450.000,- k.k.
- Status
- onder bod
- Aanvaarding
- in overleg
Bouw
- Soort woning
- appartement
- Soort appartement
- bovenwoning
- Aantal woonlagen
- 1
- Woonlaag
- 2
- Kwaliteit
- normaal
- Bouwvorm
- bestaande bouw
- Open portiek
- nee
- Huidige bestemming
- woonruimte
Energie
- Energielabel
- C
- Verwarming
- c.v.-ketel
- Warm water
- c.v.-ketel
- C.V.-ketel
- gas gestookte combi-ketel uit 2023 van intergas, eigendom
Oppervlakten en inhoud
- Woonoppervlakte
- 57 m²
- Buitenruimte oppervlakte
- 8 m²
Indeling
- Aantal kamers
- 3
- Aantal slaapkamers
- 2
Buitenruimte
- Ligging
- in woonwijk
Garage / Schuur / Berging
- Parkeergelegenheid
- betaald parkeren en parkeervergunningen
- Schuur/berging
- box
Lees meer
