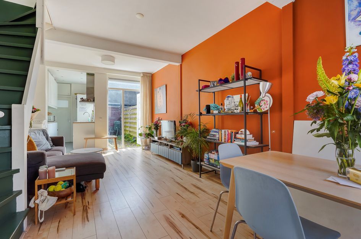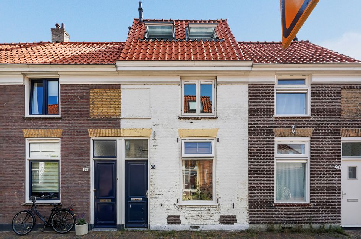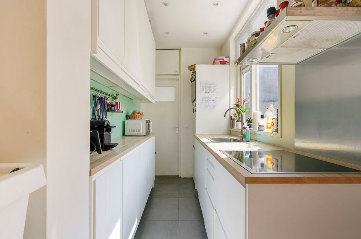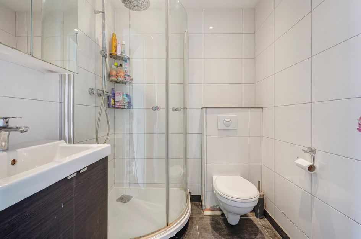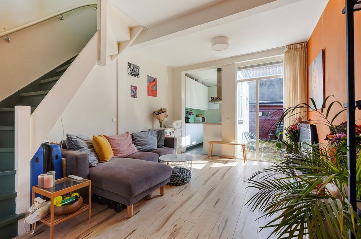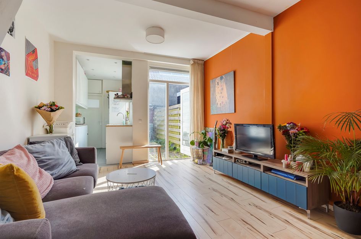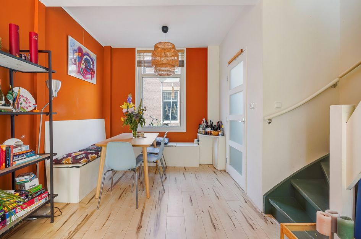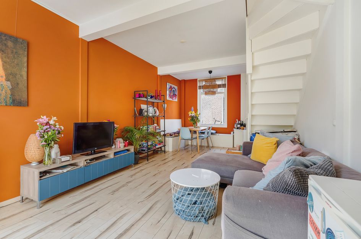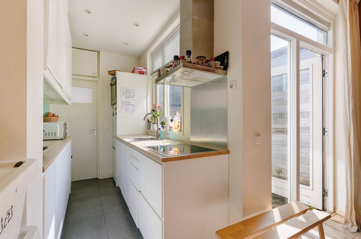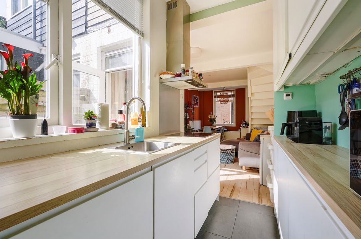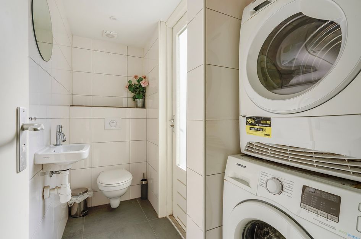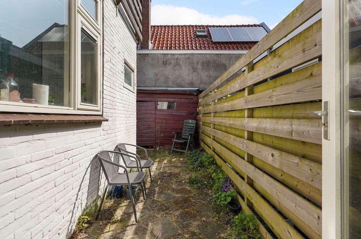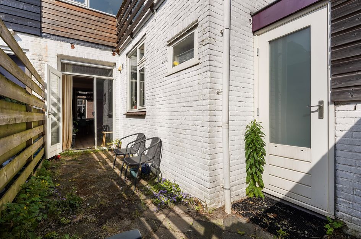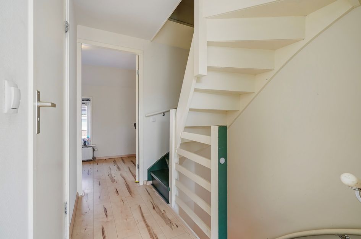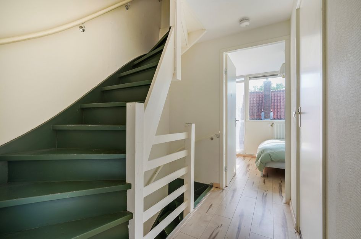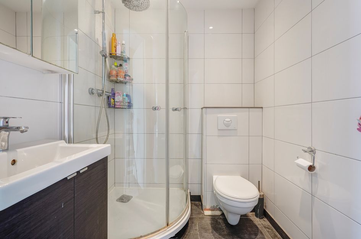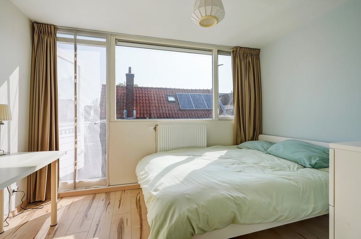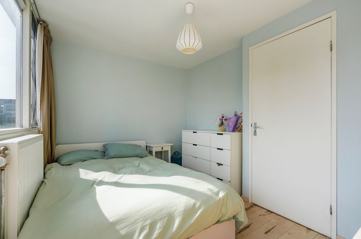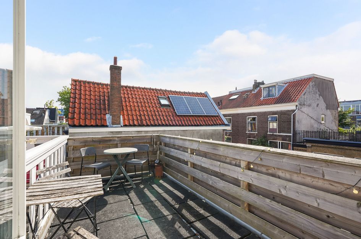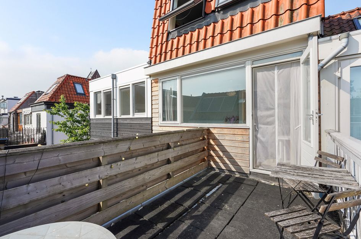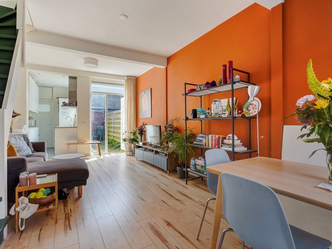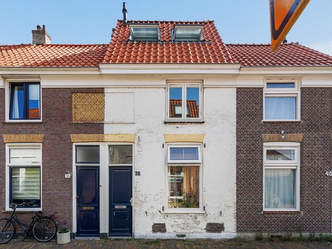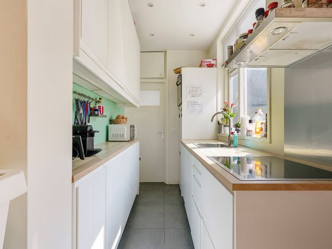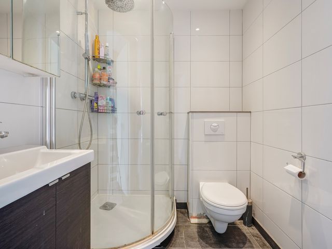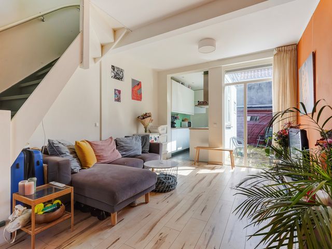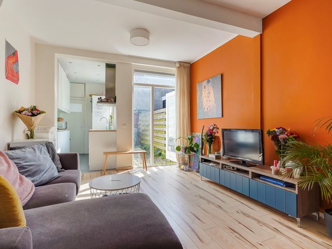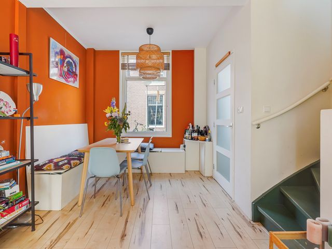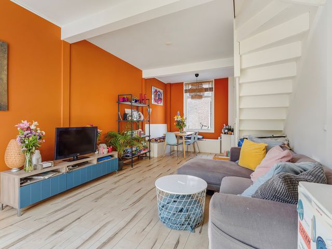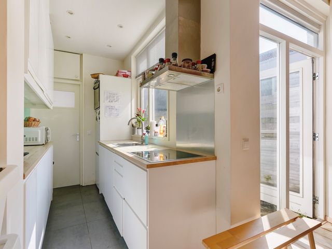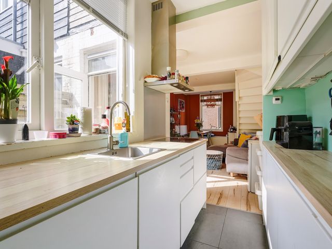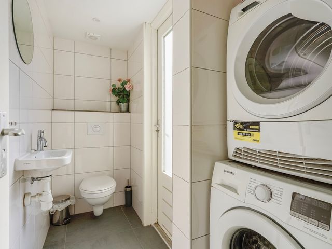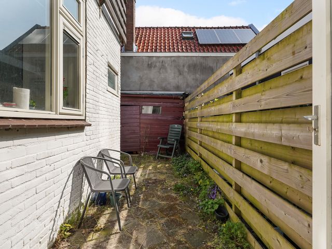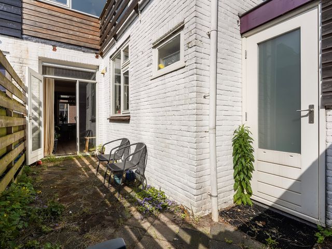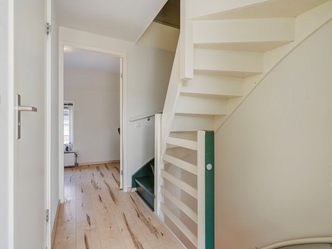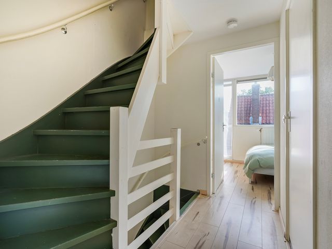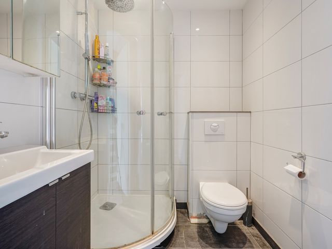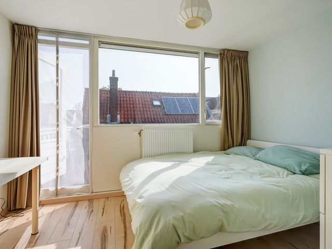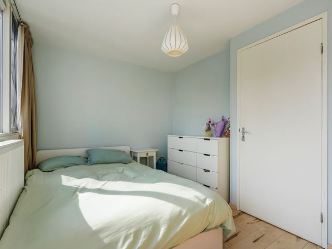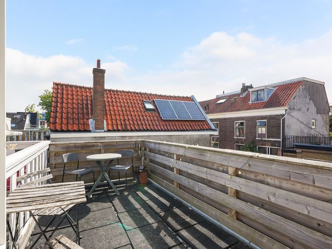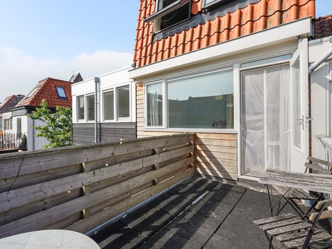Sfeervol in 2019 gerenoveerde 5-kamer tussenwoning in het populaire Westerkwartier.
Gelegen in het geliefde en levendige Westerkwartier van Delft, op korte loopafstand van het station én de historische binnenstad, vind je deze charmante en compleet gerenoveerde eengezinswoning uit 1880. Met maar liefst 5 kamers, een woonoppervlakte van circa 80 m², een balkon van circa 8 m², een achtertuin met berging én een dakopbouw is dit een ideale woning voor wie comfortabel en centraal wil wonen.
De woning is in 2019 professioneel gemoderniseerd. Zo is er een dakopbouw geplaatst, zijn alle kozijnen vervangen door exemplaren met dubbel glas, en is de woning voorzien van voorzetwanden met isolatie (isolatiewaarde onbekend). Ook de vloer is geïsoleerd en vernieuwd met een betonnen constructie en vloerverwarming (isolatiewaarde onbekend). Verder is de elektrische installatie geheel vervangen, inclusief een nieuwe stoppenkast, en is er een nieuwe cv-installatie geplaatst. De afwerking is verzorgd met strak glasweefselbehang en moderne laminaatvloeren.
Indeling
Begane grond:
Binnenkomst in de hal met garderobe en vernieuwde meterkast. De lichte woonkamer is voorzien van een laminaatvloer, openslaande deuren naar de achtertuin op het noordoosten. Aangrenzend de moderne keuken met inbouwapparatuur zoals een inductiekookplaat, afzuigkap, vaatwasser, oven, koelkast en vriezer. Achter de keuken bevindt zich een praktische wasruimte met toilet en toegang tot de tuin. In de tuin staat een houten berging van ca. 6 m².
1e etage:
Overloop met trapopgang naar de tweede verdieping. Aan de achterzijde bevindt zich een ruime slaapkamer met toegang tot het zonnige dakterras. De moderne badkamer is voorzien van een hangend toilet, instapdouche en wastafelmeubel, afgewerkt met antraciet vloertegels en witte wandtegels tot aan het plafond. Aan de voorzijde bevindt zich een tweede slaapkamer.
2e etage:
Dakopbouw met overloop en nog twee slaapkamers, beide met Velux dakramen met veel lichtinval.
Kenmerken:
• Bouwjaar: 1880
• Woonoppervlakte: ca. 80 m²
• Perceel: 58 m²
• Dakterras: ca 8 m²
• Berging: ca 6 m²
• 6 x zonnepanelen
• Remeha Cv-ketel uit 2017
• Energielabel: D (muurisolatie en vloerisolatie niet in de inventarisatie meegenomen)
• In goede staat van onderhoud. Loslatend verfwerk aan de voorgevel is slechts van cosmetische aard en kan eenvoudig opnieuw aangebracht worden.
• Meubilair en inventaris zoals aanwezig in de woning wordt mee verkocht. Hiervoor is een lijst met roerende zaken aanwezig.
Locatie:
De Graswinckelstraat is een rustige straat in een levendige buurt met een mix van jonge gezinnen, stellen en studenten. Je loopt zo naar station Delft, diverse supermarkten, scholen en natuurlijk de prachtige binnenstad met haar grachten, terrassen en winkels.
Ben jij op zoek naar een instapklare woning met karakter, ruimte en een toplocatie?
Maak dan snel een afspraak voor een bezichtiging!
Charmingly renovated 5-room terraced house in the popular Westerkwartier district in 2019.
Located in Delft's popular and vibrant Westerkwartier district, a short walk from the train station and the historic city center, you'll find this charming and completely renovated family home dating back to 1880. With no fewer than 5 rooms, a living area of approximately 80 m², an approximately 8 m² balcony, a back garden with a storage shed, and a roof extension, this is an ideal home for those seeking comfortable, central living.
The house was professionally modernized in 2019. A roof extension was added, all window frames were replaced with double glazing, and the house was fitted with insulated walls (insulation value unknown). The floor was also insulated and replaced with a concrete frame and underfloor heating (insulation value unknown). Furthermore, the electrical system was completely replaced, including a new fuse box, and a new central heating system was installed. The finishing touches include sleek glass fiber wallpaper and modern laminate flooring.
Layout
Ground floor:
Entrance into the hall with a coat closet and a renovated meter cupboard. The bright living room features laminate flooring and French doors leading to the northeast-facing back garden. Adjacent is the modern kitchen with integrated appliances including an induction cooktop, extractor hood, dishwasher, oven, refrigerator, and freezer. Behind the kitchen is a practical laundry room with a toilet and access to the garden. A wooden shed of approximately 6 m² is located in the garden.
First floor:
Landing with stairs to the second floor. At the rear is a spacious bedroom with access to the sunny roof terrace. The modern bathroom features a wall-hung toilet, walk-in shower, and vanity, finished with anthracite floor tiles and white wall tiles up to the ceiling. A second bedroom is located at the front.
Second floor:
Room extension with landing and two additional bedrooms, both with Velux skylights providing plenty of natural light.
Features:
• Year of construction: 1880
• Living area: approx. 80 m²
• Plot: 58 m²
• Roof terrace: approx. 8 m²
• Storage: approx. 6 m²
• 6 solar panels
• Remeha central heating boiler from 2017
• Energy label: D (wall insulation and floor insulation not included in the inventory)
• In good condition. Peeling paintwork on the facade is only cosmetic and can easily be replaced.
• Furniture and fixtures as present in the property are included in the sale. A list of movable items is available for this purpose.
Location:
Graswinckelstraat is a quiet street in a lively neighborhood with a mix of young families, couples, and students. Delft train station, various supermarkets, schools, and of course, the beautiful city center with its canals, terraces, and shops are just a short walk away.
Are you looking for a move-in ready home with character, space, and a prime location?
Then schedule a viewing now!
Graswinckelstraat 38
Delft
€ 495.000,- k.k.
Omschrijving
Lees meer
Kenmerken
Overdracht
- Vraagprijs
- € 495.000,- k.k.
- Status
- verkocht onder voorbehoud
- Aanvaarding
- in overleg
Bouw
- Soort woning
- woonhuis
- Soort woonhuis
- eengezinswoning
- Type woonhuis
- tussenwoning
- Aantal woonlagen
- 3
- Kwaliteit
- normaal
- Bouwvorm
- bestaande bouw
- Bouwperiode
- -1906
- Dak
- mansarde dak
- Voorzieningen
- mechanische ventilatie
Energie
- Energielabel
- D
- Verwarming
- c.v.-ketel en vloerverwarming gedeeltelijk
- Warm water
- c.v.-ketel
- C.V.-ketel
- gas gestookte combi-ketel uit 2017 van Remeha, eigendom
Oppervlakten en inhoud
- Woonoppervlakte
- 80 m²
- Perceeloppervlakte
- 58 m²
- Inhoud
- 310 m³
- Buitenruimte oppervlakte
- 8 m²
Indeling
- Aantal kamers
- 5
- Aantal slaapkamers
- 4
Buitenruimte
- Tuin
- Achtertuin met een oppervlakte van 10 m² en is gelegen op het oosten
Garage / Schuur / Berging
- Schuur/berging
- aangebouwd hout
Lees meer
