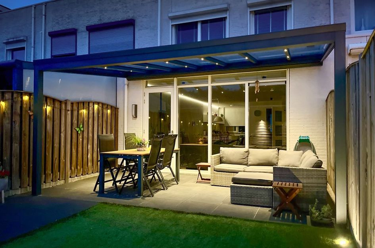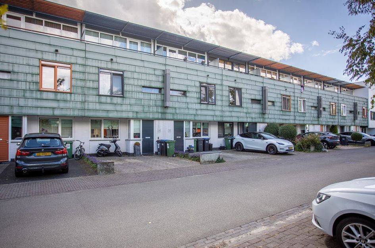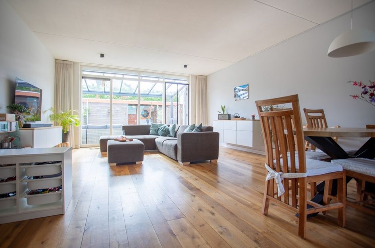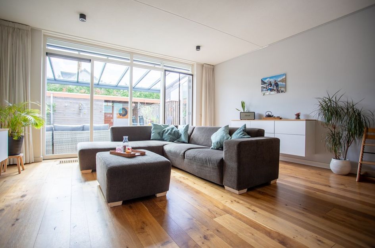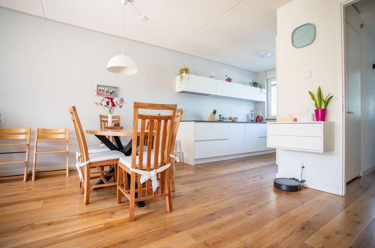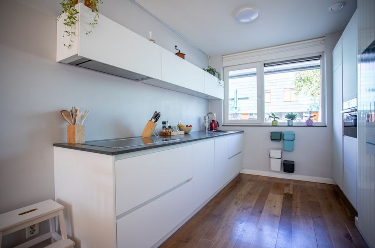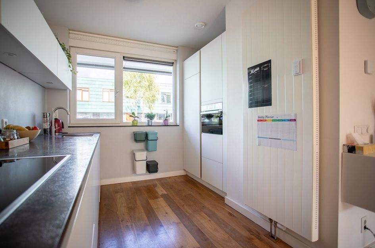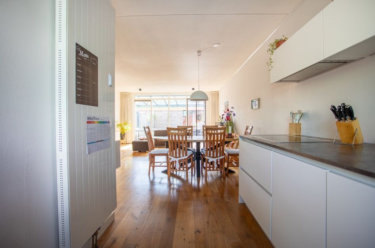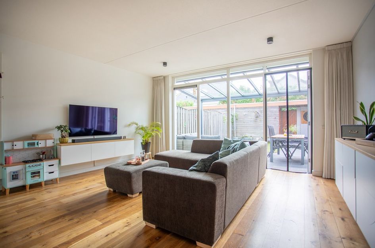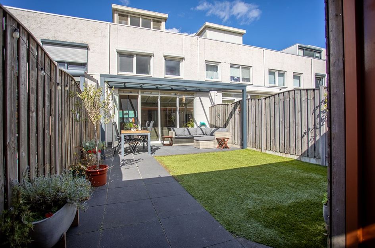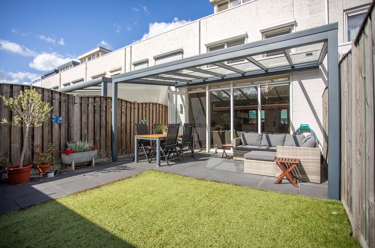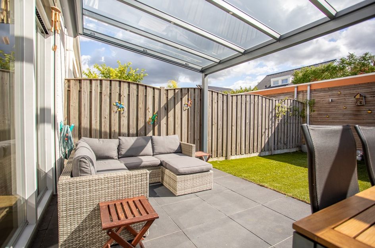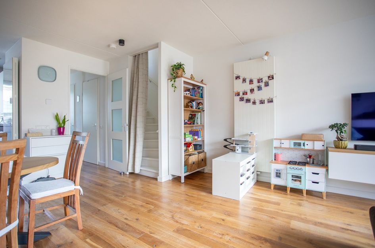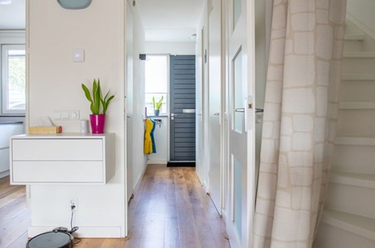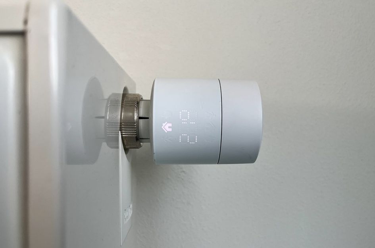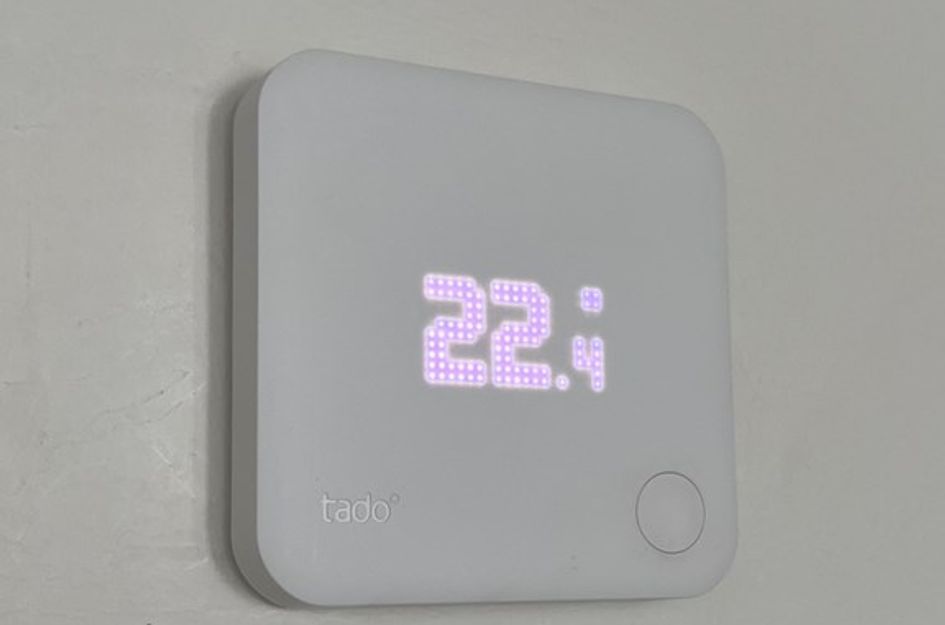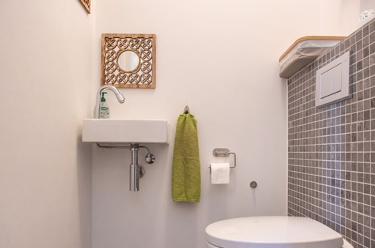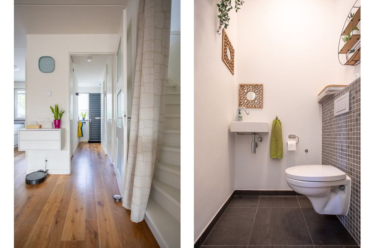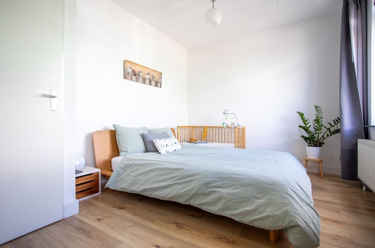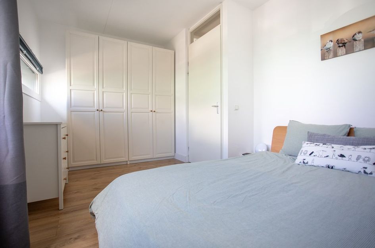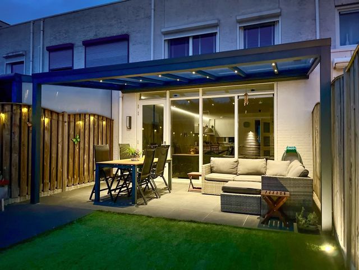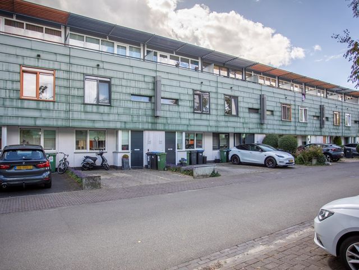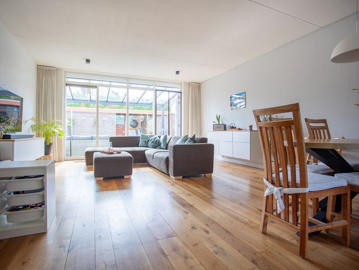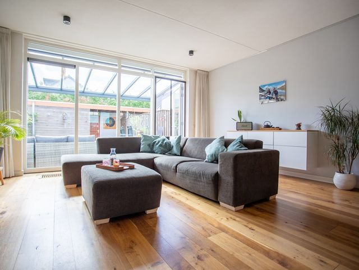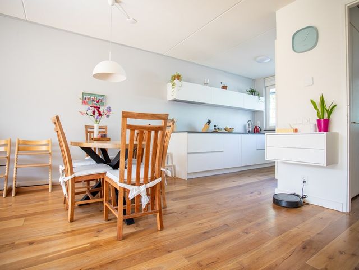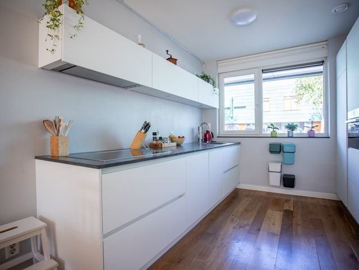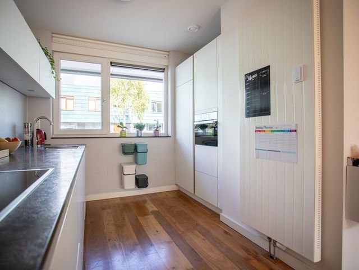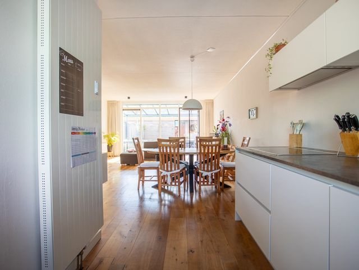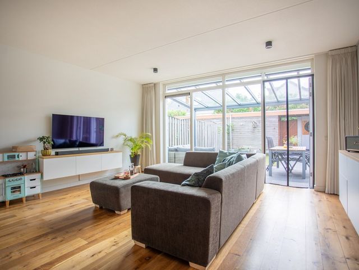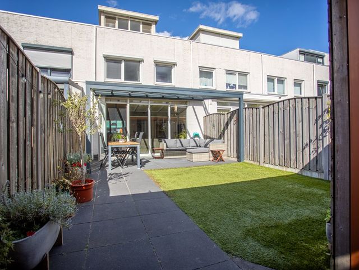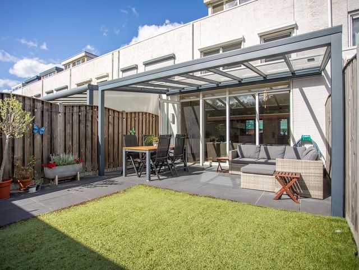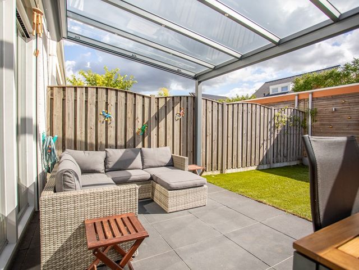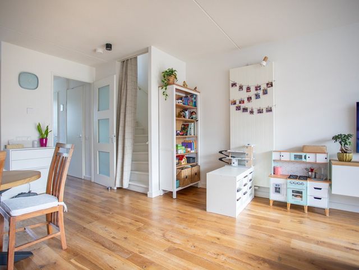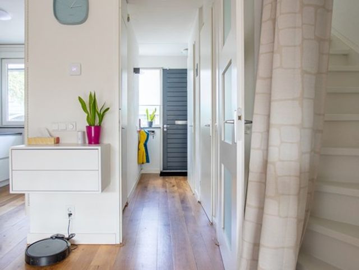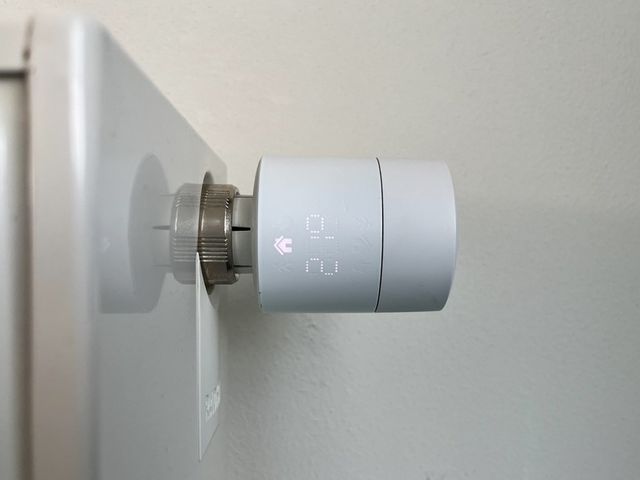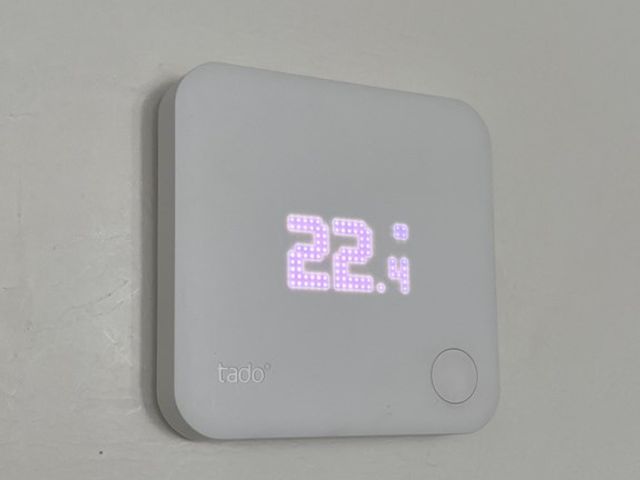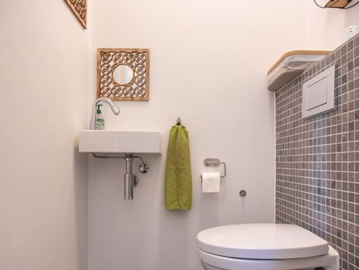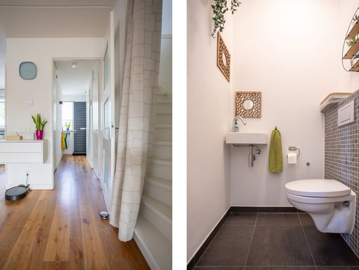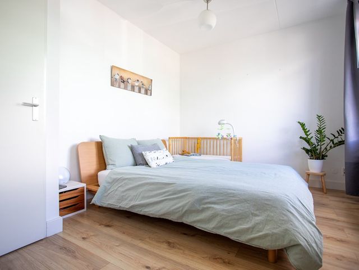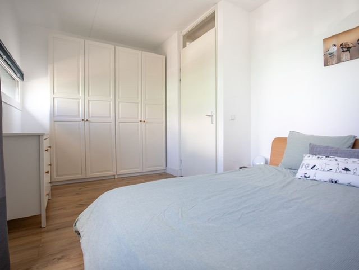Woonhub presenteert:
Een moderne eengezinswoning met vier ruime slaapkamers, een complete badkamer met ligbad én douche, een fijne open keuken, een verzorgde achtertuin op het zuiden, dakterras en stenen berging met overkapping. De woning heeft energielabel A, is aangesloten op stadsverwarming, beschikt over onlangs geschilderde houten kozijnen met HR++-glas en glasvezel. Instapklaar wonen in een rustige, kindvriendelijke woonomgeving in Eindhoven, met winkels, scholen en openbaar vervoer op korte afstand.
Indeling van de woning
Begane grond
Via de voortuin kom je binnen in een nette entreehal met toegang tot de toiletruimte, de meterkast, de trapopgang en de woonkamer.
De woonkamer is licht en royaal, met aan de achterzijde volop ruimte voor een comfortabele zithoek en fraai zicht op de tuin. Aan de voorzijde ligt de open keuken met plaats voor de gebruikelijke inbouwapparatuur; een praktische opstelling die koken en samenzijn prettig combineert.
Eerste verdieping
Op de eerste verdieping bevinden zich drie comfortabele slaapkamers met goede lichtinval.
De badkamer is compleet uitgevoerd met inloopdouche, ligbad, wastafel(meubel) en toilet.
Tweede verdieping
De bovenste verdieping biedt een vierde, volwaardige slaapkamer met dakkapel en handige bergruimte achter de knieschotten. Aan de voorzijde bevindt zich het dakterras – een heerlijke plek om in alle rust buiten te zitten.
Buitenruimte
De woning beschikt over zowel een voortuin als een ruime, netjes aangelegde achtertuin. De tuin is onderhoudsarm en uitgerust met een verborgen, automatisch beregeningssysteem, ideaal voor zorgeloos onderhoud. De achtertuin is gelegen op het zuiden, verzorgd en zeer zonnig; direct aan de woning ligt een terras met overkapping.
Parkeren
Op eigen terrein aan de voorzijde is plaats voor maximaal twee auto’s. Daarnaast is er ruim openbaar parkeren beschikbaar aan de overzijde van de straat en in de directe omgeving.
Kenmerken van de woning
• Woonoppervlakte: ca. 131 m²
• Perceeloppervlakte: ca. 154 m²
• Inhoud: ca. 430 m³
• Bouwjaar: 2006
• Energielabel: A
• Slaapkamers: 4
• Verwarming: stadsverwarming
• Kozijnen: hout onlangs geschilderd
• geheel HR++-glas
• Glasvezel: aanwezig
• Berging met overkapping + dakterras
• Zonnepanelen: 8 stuks
• Zonwering: in alle op het zuiden gerichte ramen
• Horren: in vrijwel alle ramen en in de deur
Over de ligging en de buurt
Grasplant 36 ligt in een rustige, kindvriendelijke woonomgeving van Eindhoven met veel groen en speelplekken. Scholen, kinderopvang, supermarkten en sportvoorzieningen liggen op korte afstand. Het centrum van Eindhoven is goed bereikbaar per fiets of openbaar vervoer; met de auto rijd je snel richting A2 en A67. Alles wat je dagelijks nodig hebt, vind je in de directe omgeving
English:
Woonhub presents:
A modern family home with four spacious bedrooms, a fully equipped bathroom with both a bathtub and a walk-in shower, a pleasant open kitchen, a well-kept south-facing back garden, a roof terrace, and a brick storage shed with covered area. The home has energy label A, is connected to district heating, features recently painted wooden window frames with HR++ glazing, and fibre-optic internet. Ready to move in, in a quiet, child-friendly area of Eindhoven with shops, schools and public transport close by.
Layout
Ground floor
Via the front garden you enter a tidy hallway with access to the toilet, the meter cupboard, the staircase and the living room.
The living room is bright and generous, with ample space at the rear for a comfortable seating area and a lovely view of the garden. At the front you’ll find the open kitchen with space for the usual built-in appliances; a practical layout that makes cooking and spending time together easy.
First floor
The first floor offers three comfortable bedrooms with good natural light.
The bathroom is fully fitted with a walk-in shower, bathtub, washbasin (with cabinet) and toilet.
Second floor
The top floor provides a fourth full-size bedroom with a dormer and handy storage behind the knee walls. At the front is the roof terrace—a wonderful spot to sit outside in peace and quiet.
Outdoor space
The property has both a front garden and a spacious, neatly landscaped back garden. The garden is low-maintenance and equipped with a hidden, automatic irrigation system—ideal for carefree upkeep. The back garden faces south, is well maintained and very sunny; directly off the house is a covered terrace.
Parking
There is space for up to two cars on the private front parcel. In addition, there is ample public parking available across the street and in the immediate vicinity.
Key features
• Living area: approx. 131 m²
• Plot size: approx. 154 m²
• Volume: approx. 430 m³
• Year of construction: 2006
• Energy label: A
• Bedrooms: 4
• Heating: district heating
• Window frames: wooden, recently painted
• HR++ glazing throughout
• Fibre-optic internet
• Storage with covered area + roof terrace
• Solar panels: 8 units
• Blinds: on all south-facing windows
• Mosquito screens: on almost all windows and the door
• Location & neighbourhood
Grasplant 36 is situated in a quiet, child-friendly area of Eindhoven with plenty of greenery and playgrounds. Schools, childcare, supermarkets and sports facilities are all close by. Eindhoven city centre is easily reached by bike or public transport; by car you have quick access to the A2 and A67 motorways. Everything you need on a daily basis can be found in the immediate surroundings.
WoonHub presents:
A modern family home with four spacious bedrooms, a fully equipped bathroom with both a bathtub and a walk-in shower, a pleasant open kitchen, a well-kept south-facing back garden, a roof terrace, and a brick storage shed with covered area. The home has energy label A, is connected to district heating, features recently painted wooden window frames with HR++ glazing, and fibre-optic internet. Ready to move in, in a quiet, child-friendly area of Eindhoven with shops, schools and public transport close by.
Layout
Ground floor
Via the front garden you enter a tidy hallway with access to the toilet, the meter cupboard, the staircase and the living room.
The living room is bright and generous, with ample space at the rear for a comfortable seating area and a lovely view of the garden. At the front you’ll find the open kitchen with space for the usual built-in appliances; a practical layout that makes cooking and spending time together easy.
First floor
The first floor offers three comfortable bedrooms with good natural light.
The bathroom is fully fitted with a walk-in shower, bathtub, washbasin (with cabinet) and toilet.
Second floor
The top floor provides a fourth full-size bedroom with a dormer and handy storage behind the knee walls. At the front is the roof terrace—a wonderful spot to sit outside in peace and quiet.
Outdoor space
The property has both a front garden and a spacious, neatly landscaped back garden. The garden is low-maintenance and equipped with a hidden, automatic irrigation system—ideal for carefree upkeep. The back garden faces south, is well maintained and very sunny; directly off the house is a covered terrace.
Parking
There is space for up to two cars on the private front parcel. In addition, there is ample public parking available across the street and in the immediate vicinity.
Key features
• Living area: approx. 131 m²
• Plot size: approx. 154 m²
• Volume: approx. 430 m³
• Year of construction: 2006
• Energy label: A
• Bedrooms: 4
• Heating: district heating
• Window frames: wooden, recently painted
• HR++ glazing throughout
• Fibre-optic internet
• Storage with covered area + roof terrace
• Solar panels: 8 units
• Blinds: on all south-facing windows
• Mosquito screens: on almost all windows and the door
• Location & neighbourhood
Grasplant 36 is situated in a quiet, child-friendly area of Eindhoven with plenty of greenery and playgrounds. Schools, childcare, supermarkets and sports facilities are all close by. Eindhoven city centre is easily reached by bike or public transport; by car you have quick access to the A2 and A67 motorways. Everything you need on a daily basis can be found in the immediate surroundings.
Grasplant 36
Eindhoven
€ 625.000,- k.k.
Omschrijving
Lees meer
Kenmerken
Overdracht
- Vraagprijs
- € 625.000,- k.k.
- Status
- verkocht onder voorbehoud
- Aanvaarding
- in overleg
Bouw
- Soort woning
- woonhuis
- Soort woonhuis
- eengezinswoning
- Type woonhuis
- tussenwoning
- Aantal woonlagen
- 3
- Bouwvorm
- bestaande bouw
- Bouwjaar
- 2006
- Bouwperiode
- 2001 - 2010
- Onderhoud binnen
- goed
- Onderhoud buiten
- goed
- Dak
- lessenaarsdak
- Keurmerken
- bouwkundige keuring
- Isolatie
- muurisolatie, vloerisolatie, dubbel glas
Energie
- Energielabel
- A
- Verwarming
- stadsverwarming
Oppervlakten en inhoud
- Woonoppervlakte
- 131 m²
- Perceeloppervlakte
- 154 m²
- Inhoud
- 430 m³
- Bergruimte oppervlakte
- 6 m²
Indeling
- Aantal kamers
- 5
- Aantal slaapkamers
- 4
Buitenruimte
- Tuin
- achtertuin met een oppervlakte van 60 m² en is gelegen op het zuiden
Garage / Schuur / Berging
- Schuur/berging
- ja
Lees meer
