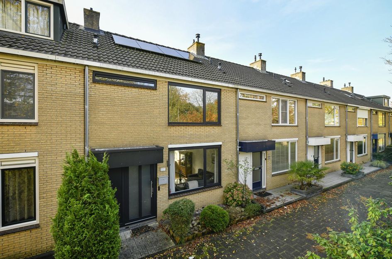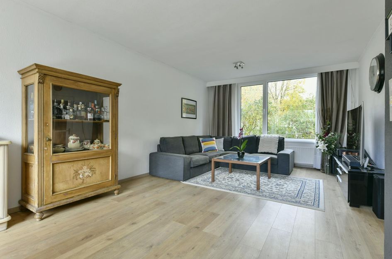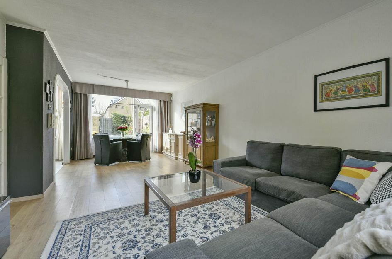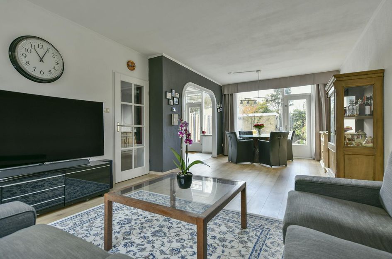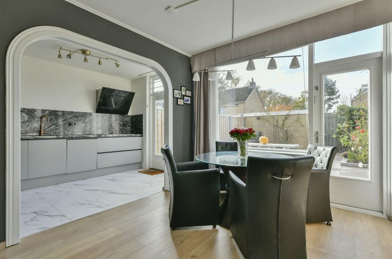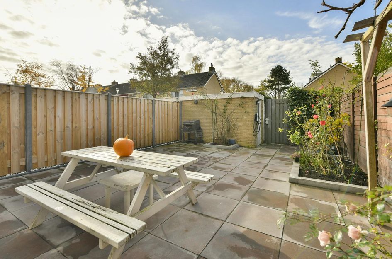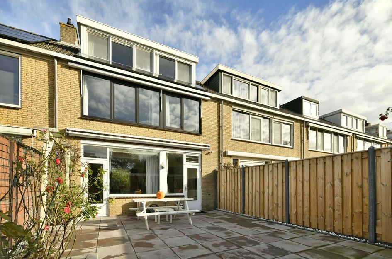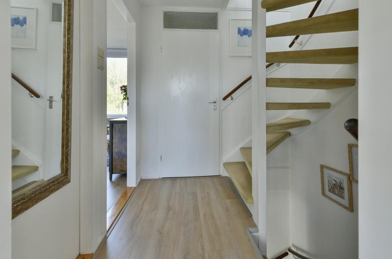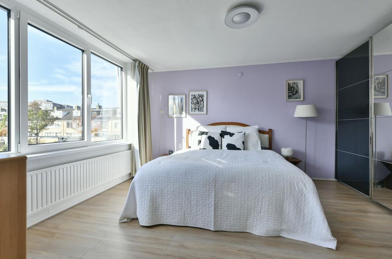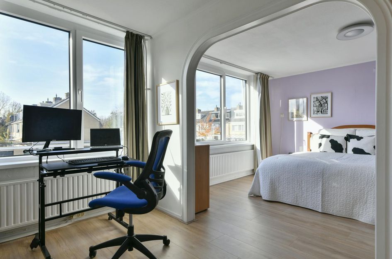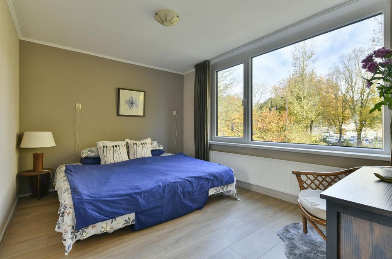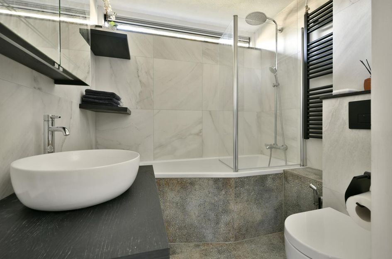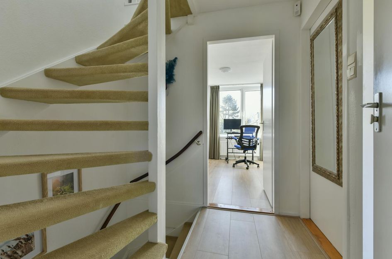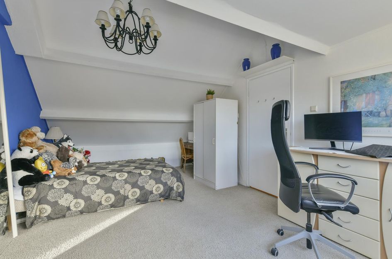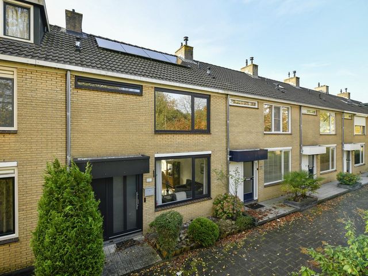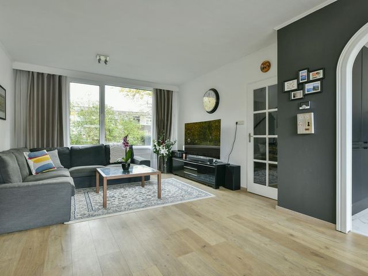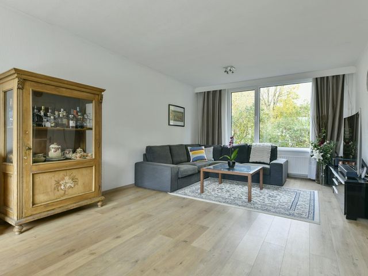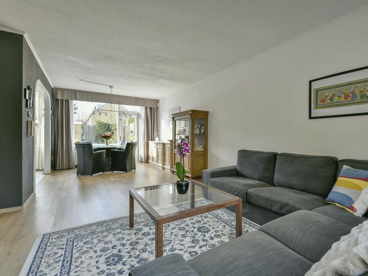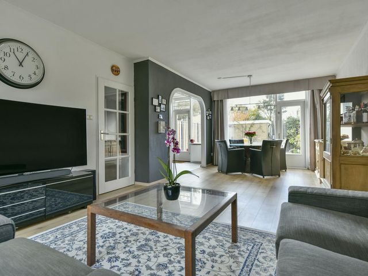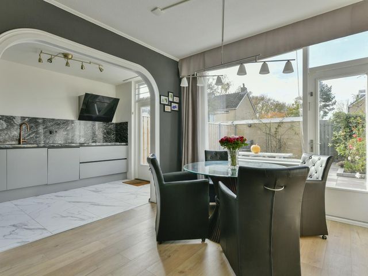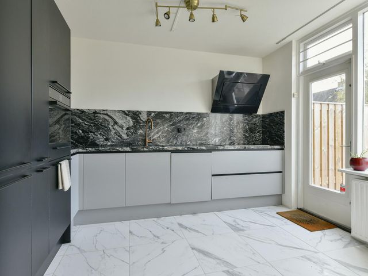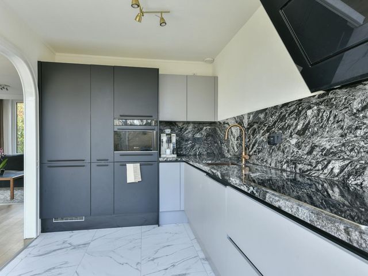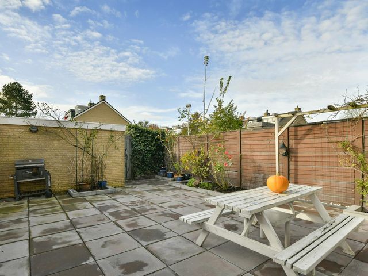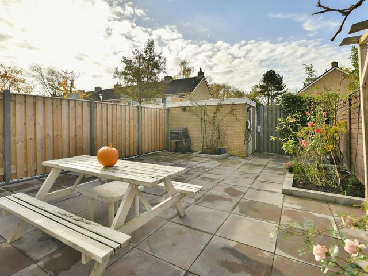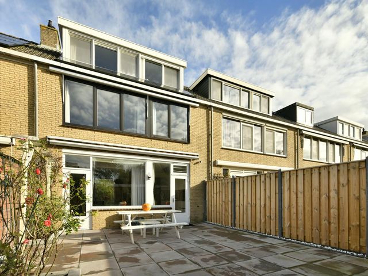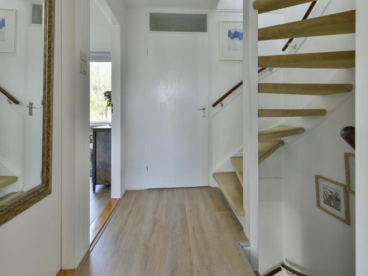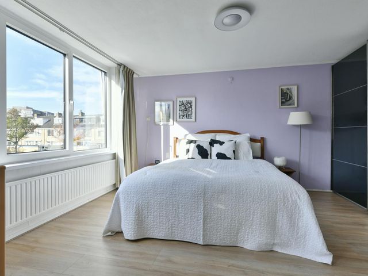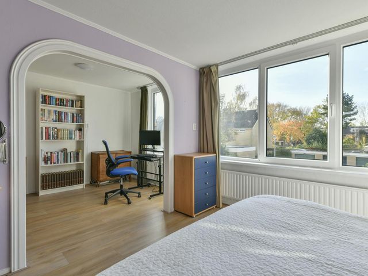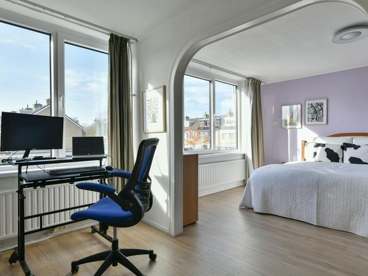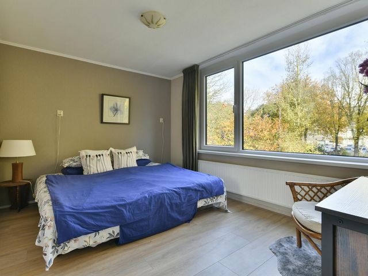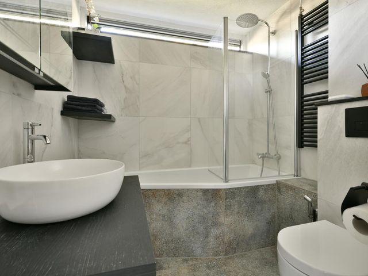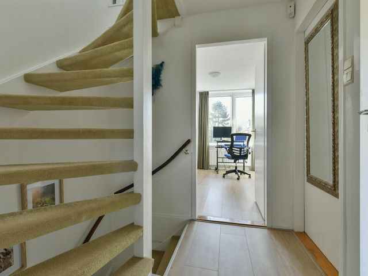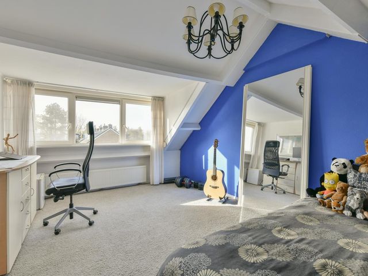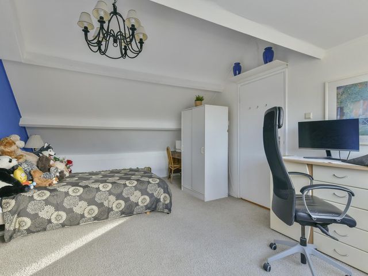***See English description below***
Heerlijk ruime en goed onderhouden 3-laagse eengezinswoning met zonnige achtertuin (54 m2) inclusief paadje achterom en handige schuur (6 m2) plus de mogelijkheid tot woninguitbouw en tevens een nette voortuin (10 m2) voorzien van verzorgde entree en beplanting. Het is duidelijk merkbaar dat de huidige eigenaren er veel liefde in hebben gestoken!
Binnen geniet je van een grote doorzon woonkamer met half-open keuken, 4 slaapkamers, moderne badkamer ingericht met ligbad, douche, wastafel en toilet, een extra separaat toilet beneden, veel opbergplek, zolderverdieping met wasruimte (naast de vierde slaapkamer) en daarbij is deze solide en verduurzaamde woning uitgerust met 9 zonnepanelen, glasvezelinternet en voorbereiding laadpunt voor een elektrisch voertuig. Kom je snel langs voor een bezichtiging?
INDELING
Bij binnenkomst stap je direct in de hal met garderobe, kastruimte, het eerste toilet en de trap naar boven. Tussen de hal en woonkamer is er een deur geplaatst, zodat er een handige afscheiding met tochtportaal wordt gecreëerd. De woning is netjes gelegd met een moderne laminaatvloer in brede banen houtlook en de gemoedelijke sfeer met warme kleurtinten zal ongetwijfeld al snel vertrouwd voelen. Welkom thuis.
Woonkamer
Als ware het kloppend hart van de woning is de ruime doorzon-woonkamer. Hier vind je meer dan voldoende plek voor het plaatsen van zowel een gezellige zithoek met grote familiesofa, salontafel, een eventuele luie stoel en televisiemeubel als een eettafel met bijpassende stoelen naar eigen indeling. Er is sprake van veel lichtinval dankzij de grote ramen en een openslaande deur biedt directe toegang tot de grote achtertuin. Met een leuke sierboog staat de woonkamer tevens in verbinding met de half-open keuken, die handig naastgelegen is gepositioneerd aan de achterzijde van het pand.
Half-open keuken (2023)
Vanuit de keuken kan de chef ideaal deelnemen aan de gesprekken in de woonkamer. Verder is er ook hier een deur richting de achtertuin, met raampje boven de deur dat zorgt voor natuurlijke ventilatie tijdens het koken. Het L-vormige keukenblok is voorzien van inbouwapparatuur: 4-pits inductiekookplaat, afzuigkap, combi oven-magnetron, vaatwasser en een hoge koelkast met groot vriesvak. Verder zijn er wandcontactdozen centraal geplaatst voor maximaal gebruiksgemak. Daarbij is er veel werkruimte op het natuurstenen aanrechtblad en opbergplek in de keukenkastjes met laden onder de kookplaat, carrouselkast voor pannen en een hoge apothekerskast.
Achtertuin (54 m2) + schuurtje
Vanuit de woonkamer, de keuken én via het paadje achterom is de zonnige achtertuin dus goed bereikbaar. Deze riante privé buitenruimte is ongeveer 9,6 meter diep en 6,25 meter breed en van alle gemakken voorzien met een zeer ruim terras van grote vloertegels, elektrische zonneschermen, tuintjes met beplanting en een handig schuurtje. In het schuurtje is er zelfs een voorbereiding laadpunt voor een elektrisch voertuig en verder veel plek om persoonlijke eigendommen op te bergen.
Daarbij bestaat er de mogelijkheid om de woning uit te bouwen aan de achterzijde, zoals enkele buren reeds hebben gerealiseerd. Zelfs na de mogelijke uitbouw van de woning, blijft er nog een mooie tuin over. In de zomer is het dan ook heerlijk genieten van een eventuele BBQ en waterpret in een zwembad met familie en vrienden. Zoals genoemd is er tevens de luxe van een paadje achterom, waardoor de achtertuin goed bereikbaar en extra functioneel is.
Eerste verdieping
Middels de interne trap in de entreehal begeven we ons richting de eerste verdieping. Eenmaal bovengekomen stap je midden op de overloop, die in verbinding staat met alle vertrekken.
Badkamer (2022)
Centraal gepositioneerd naast de slaapkamers op de eerste verdieping is de moderne badkamer, die volledig is gerenoveerd in moderne stijl en voorzien van een ligbad, douche met regenkop én handdouche, handig nisje voor badkamer accessoires, daarnaast de wastafel met badkamermeubel en spiegel, designradiator, wandplanken en het (tweede) toilet van de woning. Een breed raam met ventilatierooster zorgt wederom voor goede ventilatie en prettig lichtinval in deze ruimte.
Slapen
Drie van de vier slaapkamers zijn gelegen op de eerste verdieping en allen goed bereikbaar vanaf de overloop. Momenteel is er een open verbinding, met wederom een sierboog, tussen de grootste en de kleinste slaapkamer (zie plattegrond). Zodoende is er handig een extra thuiswerkplek gecreëerd door de huidige bewoners, maar deze ruimte kan natuurlijk ook perfect dienen als inloopkast, hobbyruimte of babykamer. Daarbij is het eenvoudig om daadwerkelijk afgesloten slaapkamers in te richten.
De grootste (master) slaapkamer biedt meer dan voldoende ruimte voor een tweepersoonsbed met nachtkastjes en verder is er een kledingkast met schuifdeuren tegen de muur bevestigd. Ook de tweede en derde slaapkamer zijn ruim en bieden op hun beurt plek voor een eventueel tweepersoonsbed en kledingkasten. Alle slaapkamers hebben grote openslaande (kiep)ramen en door de fijne omgeving kun je hier in alle rust vertoeven. De vierde en tevens laatste slaapkamer is bovengelegen op de bovenverdieping van de woning.
Tweede verdieping
Tenslotte begeven we ons middels de doorlopende interne trap naar de bovenste verdieping. Momenteel is er een praktische wasruimte met wasmachine-aansluiting, plek voor een droger en inbouwkasten. Daarnaast is er dus nog een volwaardige, afsluitbare slaapkamer, waar een logeerbed, fitnessruimte en thuiswerkplek aanwezig is. Deze bovenverdieping is ruim en kan indien gewenst wellicht zelfs nóg verder uitgebreid worden met het plaatsen van een extra dakkapel.
ONDERHOUD & ONTWIKKELING
- 2025: Nieuwe vloer in slaapkamers;
- 2024: Deur en ramen (inclusief kozijnen) vervangen voor Kunstoff HR++;
- 2024: Laadpunt voor elektrische auto's geïnstalleerd;
- 2024: CV-ketel vernieuwd;
- 2024: Zonnepanelen geplaatst (9x);
- 2024: Tuin + schutting volledig gerenoveerd;
- 2023: Keuken inclusief vloertegels volledig gerenoveerd;
- 2022: Badkamer + separaat toilet inclusief vloertegels volledig gerenoveerd;
- 2022: Meterkast vervangen;
- 2022: Nieuwe vloer in woonkamer en hal;
- 2022: Schilderwerk binnen- en buitenzijde woning.
BIJZONDERHEDEN
- Bouwjaar 1973;
- Woonoppervlakte 122 m2, conform NEN2580;
- 3 woonlagen en daarbij veel buitenruimte;
- Fijne voortuin (10 m2) met verzorgde entree en beplanting;
- Zonnige achtertuin (54 m2) met paadje achterom en handige schuur (6 m2);
- Uitbouw woning mogelijk aan de achterzijde – zoals buren reeds gerealiseerd hebben;
- Ruime doorzonwoonkamer inclusief half-open keuken;
- 4 comfortabele slaapkamers met praktische indeling;
- Moderne badkamer met ligbad, douche, wastafel, designradiator en toilet;
- Extra separaat toilet beneden;
- Wasruimte met extra opbergplek op zolder;
- Mogelijkheid plaatsen extra dakkapel voor uitbreiden bovenverdieping;
- Voorzien van 9 zonnepanelen;
- Glasvezel internet voorbereid;
- Energielabel A;
- Kindvriendelijke wijk met veel scholen (inclusief internationale school) en kinderdagverblijven;
- Ideale locatie nabij winkels en restaurants, station Hoofddorp, bus richting Amsterdam, uitvalswegen – goede verbinding met Schiphol, stadspark Hoofddorp en Westeinderplassen;
- Notaris naar keuze koper (ring model Amsterdam);
- Oplevering wens verkoper: medio februari 2026 (in overleg met koper);
- Voorbehoud gunning verkoper.
*** English description ***
Graan voor Visch 15206, 2132EA Hoofddorp.
Lovely spacious and well-maintained 3-layer family home with sunny backyard (54 m2) including rear alley entrance and handy shed (6 m2) plus the possibility of home extension and also a neat front yard (10 m2) with well-kept entrance and plants. It is clearly noticeable that the current owners have put a lot of love into it!
Inside you enjoy a large living room with a semi-open kitchen, 4 bedrooms, a modern bathroom with bathtub, shower, sink, and toilet, an additional separate toilet downstairs, plenty of storage space, an attic with a laundry area (next to the fourth bedroom), and this solid and sustainable home is equipped with 9 solar panels, fiber optic internet, and preparation for an electric vehicle charging point. Will you come by for a viewing soon?
LAYOUT
Upon entering, you step directly into the hall with a wardrobe, closet space, the first toilet, and the stairs to the upper floor. A door has been placed between the hall and the living room, creating a convenient separation with draft portal. The house has been neatly laid with modern laminate flooring in wide wood-look strips, and the cozy atmosphere with warm colors will undoubtedly feel familiar very quickly. Welcome home.
Living room
The spacious living room can be seen as the heart of the home. Here you will find ample space for a cozy sitting area with a large family sofa, coffee table, armchair, and TV cabinet, as well as a dining table with matching chairs to suit your own layout. There is plenty of natural light incidence through the large windows, and a door provides direct access to the large backyard. A decorative archway connects the living room to the semi-open kitchen, which is conveniently located adjacent at the rear of the property.
Semi-open kitchen (2023)
From the kitchen, the chef can easily join in on conversations in the living room while cooking. Here you will find a door leading to the backyard as well, with a window above the door that provides natural ventilation. The L-shaped kitchen unit is equipped with built-in appliances: a 4-burner induction hob, extractor hood, combi oven-microwave, dishwasher, and a tall refrigerator with a large freezer compartment. Furthermore, wall sockets are centrally located for maximum ease of use. In addition, there is plenty of workspace on the natural stone countertop and storage space in the kitchen cabinets with drawers under the hob, a carousel cabinet for pans, and a tall apothecary cabinet.
Backyard (54 m²) + shed
The sunny backyard is easily accessible from the living room, the kitchen, and via the alley entrance at the back. This spacious private outdoor area is approximately 9.6 meters deep and 6.25 meters wide and is fully equipped with a very spacious terrace on large floor tiles, electric sun awnings, gardens with plants, and a handy shed. The shed even has a preparation of charging point for an electric vehicle and plenty of space to store personal belongings.
There is also the possibility of extending the house at the rear, as some neighbors have already done. Even after the possible extension of the house, there will still be a beautiful garden left. In the summer, you can enjoy a barbecue and water fun in a swimming pool with family and friends. As mentioned, there is also the luxury of an alley entrance at the back, making the backyard easily accessible and extra functional.
First floor
The internal staircase leads up to the first floor. Once upstairs, you step onto the landing, which properly connects to all the rooms.
Bathroom (2022)
Centrally located next to the bedrooms on the first floor is the modern bathroom, which has been completely renovated in a contemporary style and equipped with a bathtub, shower with both rain shower head and hand shower, convenient niche for bathroom accessories, sink with bathroom cabinet and mirror, designer radiator, wall shelves, and the (second) toilet of the house. A wide window with ventilation grille again ensures good ventilation and pleasant light in this room.
Bedrooms
Three of the four bedrooms are located on the first floor and are all easily accessible from the landing. Currently, there is an open connection, again with a decorative arch, between the largest and smallest bedrooms (see floorplan). This has allowed the current residents to create a handy extra home office, but this space could also serve perfectly as a walk-in closet, hobby room, or children’s room. In addition, it would be easy to convert this space into separate bedrooms.
The largest (master) bedroom offers ample space for a double bed with bedside tables, and there is also a wardrobe with sliding doors on the wall. The second and third bedrooms are also spacious and again offer space for a double bed and wardrobes. All bedrooms have large tilt-and-turn windows, and the pleasant surroundings allow you to relax in peace and quiet. The fourth and final bedroom is located upstairs on the top floor of the house.
Second floor
Finally, we continue the internal staircase to the top floor. Currently, there is a practical laundry room with a washing machine connection, space for a dryer, and built-in cupboards. In addition, there is a decent, lockable bedroom with a large (guest) bed, fitness corner, and home office. This upper floor is spacious already and could potentially be expanded further by installing an additional dormer window if desired.
MAINTENANCE & DEVELOPMENT
- 2025: New flooring in bedrooms;
- 2024: Doors and windows (including frames) replaced with Kunstoff HR++;
- 2024: Charging station for electric vehicle installed;
- 2024: Central heating boiler renewed;
- 2024: Solar panels installed (9x);
- 2024: Full garden renovation + left fence;
- 2023: Complete kitchen renovation, including floor tiles;
- 2022: Bathroom + separate toilet including floor tiles completely renovated;
- 2022: Meter cupboard renewed;
- 2022: New flooring in living room and hallway;
- 2022: Painting interior and exterior of the house.
PARTICULARITIES
- Year of build 1973;
- Living area of 122 m2, according to NEN2580;
- 3 floors and lots of adjacent outdoor space;
- Neat front yard (10 m²) with well-maintained entrance and plants;
- Sunny backyard (54 m²) with alley entrance and handy shed (6 m²);
- Possibility to extend the house at the rear side – as some neighbors have already done;
- Spacious living room with semi-open kitchen;
- 4 comfortable bedrooms with practical layout;
- Modern bathroom with bathtub, shower, sink, design radiator and toilet;
- Additional separate toilet downstairs;
- Laundry room with extra storage space on the top floor;
- Potentially installing an extra dormer window to expand the top floor;
- Equipped with 9 solar panels;
- Fiber optic internet prepared;
- Energy label A;
- Child-friendly neighborhood with many schools (including international school) and daycare centers;
- Ideal location near shops and restaurants, train station Hoofddorp, bus to Amsterdam, highways – and good connection to Schiphol Airport, Hoofddorp city park, and the lakes of ‘Westeinderplassen’;
- Notary of buyer's choice (ring model Amsterdam);
- Delivery desired by seller: mid-February 2026 (in consultation with buyer);
- Reservation to seller's award.
Graan voor Visch 15206
Hoofddorp
€ 525.000,- k.k.
Omschrijving
Lees meer
Kenmerken
Overdracht
- Vraagprijs
- € 525.000,- k.k.
- Status
- beschikbaar
- Aanvaarding
- in overleg
Bouw
- Soort woning
- woonhuis
- Soort woonhuis
- eengezinswoning
- Type woonhuis
- tussenwoning
- Aantal woonlagen
- 1
- Kwaliteit
- normaal
- Bouwvorm
- bestaande bouw
- Huidige bestemming
- woonruimte
Energie
- Energielabel
- A
- Verwarming
- c.v.-ketel
- Warm water
- c.v.-ketel
Oppervlakten en inhoud
- Woonoppervlakte
- 122 m²
- Perceeloppervlakte
- 123 m²
- Inhoud
- 292 m³
- Buitenruimte oppervlakte
- 70 m²
Indeling
- Aantal kamers
- 5
- Aantal slaapkamers
- 4
Buitenruimte
- Ligging
- aan rustige weg en in woonwijk
- Tuin
- Achtertuin met een oppervlakte van 60 m² en is gelegen op het zuidwesten
Garage / Schuur / Berging
- Parkeergelegenheid
- betaald parkeren en parkeervergunningen
- Schuur/berging
- vrijstaand steen
Lees meer
