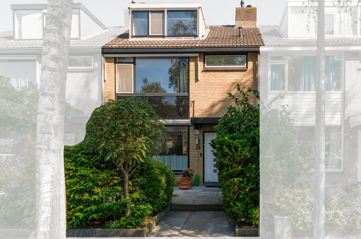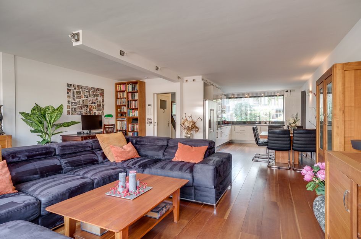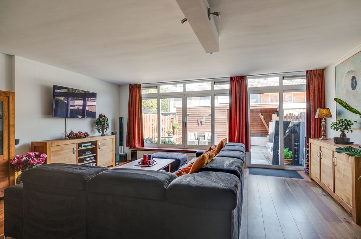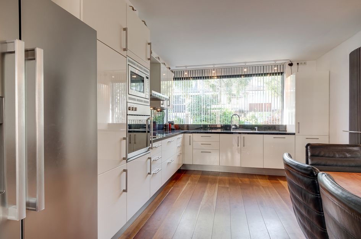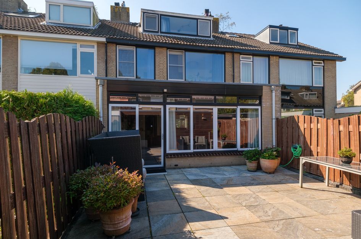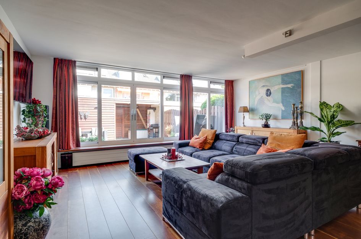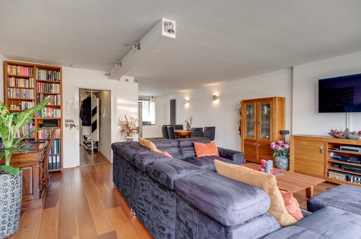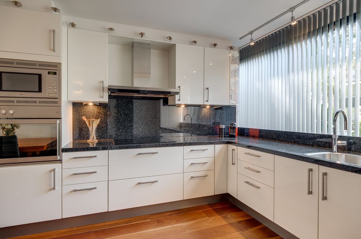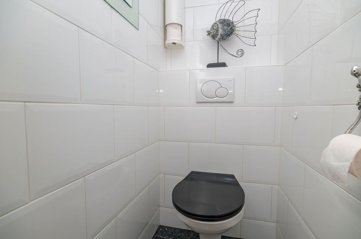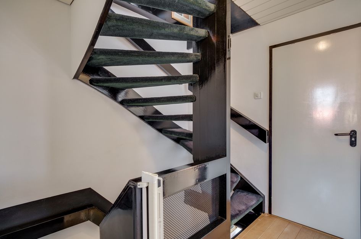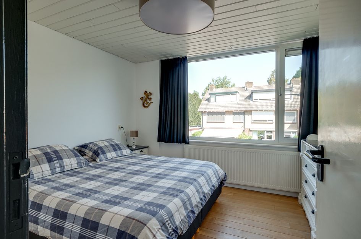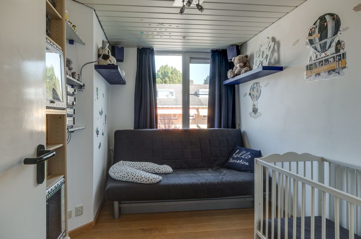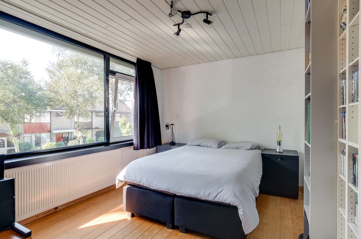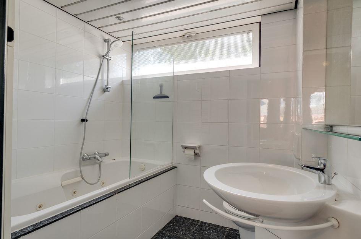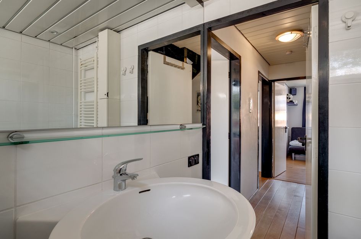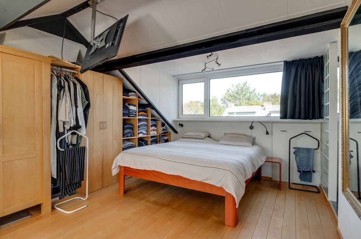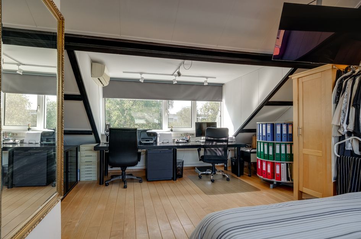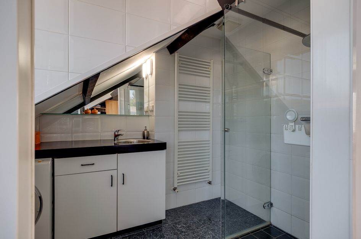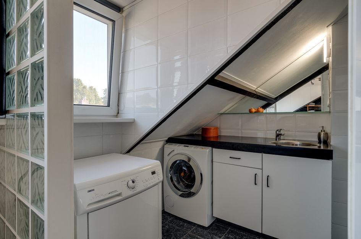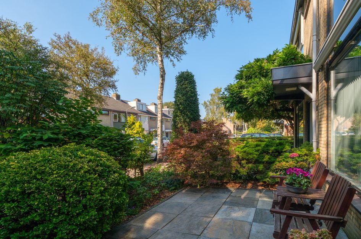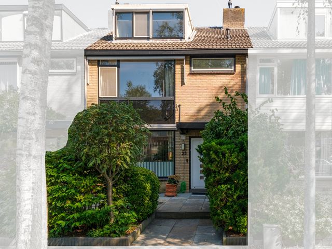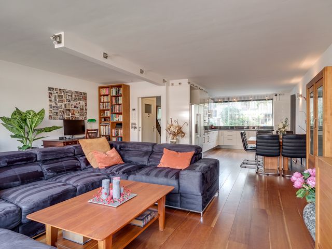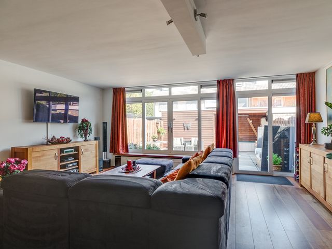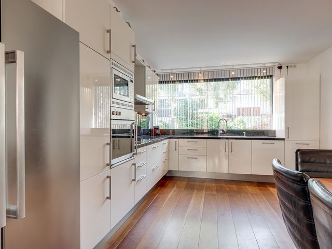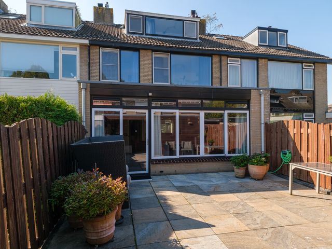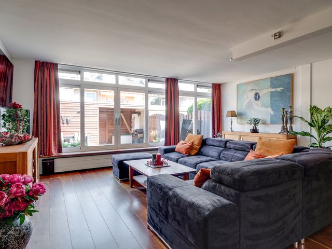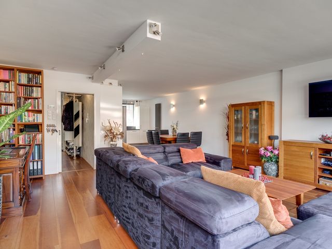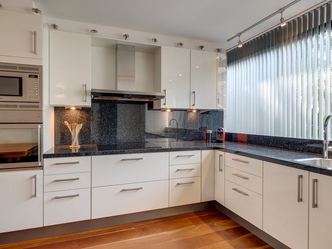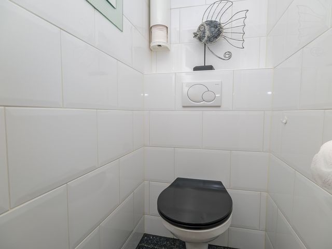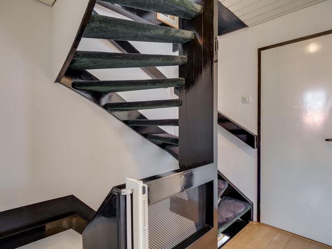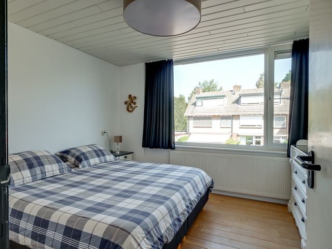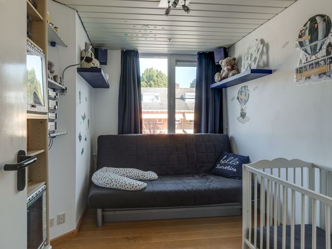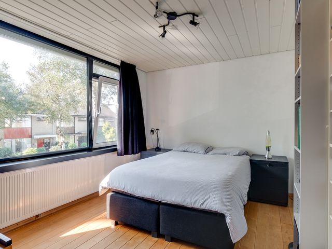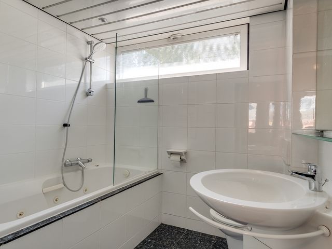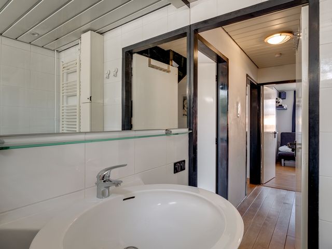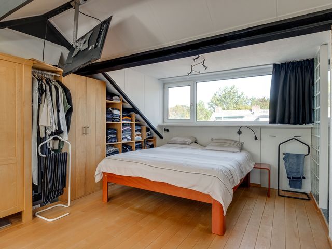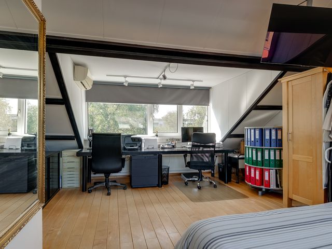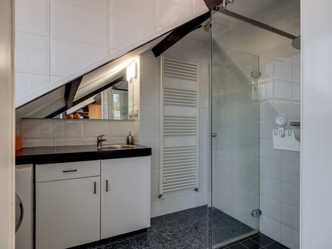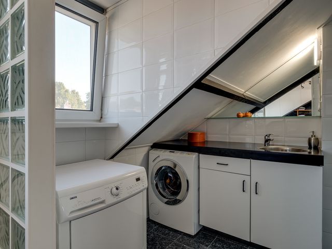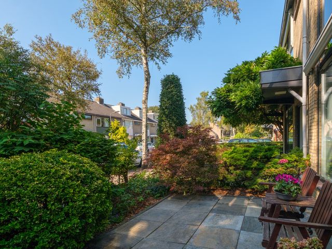*** english text below ***
Wil jij wonen in het groen en de rust, maar dichtbij de stad? Dit familiethuis is jouw ticket naar de ultieme urban lifestyle. Ideaal voor doorstromers!
KENMERKEN IN DE SCHIJNWERPERS
• Rustige straat met groen uitzicht.
• ☀️ Zonnige achtertuin.
• Zeer ruime woonkamer, uitgebouwd aan de achterzijde.
• ️ Luxe houten vloer en open hoekkeuken.
• Open hoekkeuken met veel werkruimte en uitzicht over de voorgelegen straat met groen. Voorzien van diverse gemakken zoals XL koel-vriescombinatie, quooker, 4 pits inductie kookplaat, afzuigkap, afwasmachine en meer.
EEN HUIS MET EEN VERHAAL
Stel je voor dat je thuiskomt in dit charmante huis, gelegen op een rustige straat waar het groen je verwelkomt. De zon streelt je gezicht terwijl je geniet van je zonnige achtertuin, perfect voor een ontspannen brunch of een zomerse barbecue met vrienden.
Binnen wordt je begroet door een royale woonkamer, uitgebouwd aan de achterzijde, die uitnodigt tot gezellige avonden en memorabele feestjes. De luxe houten vloer straalt warmte uit, en de open hoekkeuken is een droom voor elke hobbykok. Met veel werkruimte en uitzicht over de voorgelegen straat, biedt het de ideale setting voor culinaire avonturen.
Met vier ruime slaapkamers is er voldoende ruimte voor iedereen in het gezin. De zolder, voorzien van airconditioning en de CV opstelplaats, zorgt voor comfort het hele jaar door.
Met een royaal woonoppervlak van 141m2 op een perceel van 158m2, heb je alle ruimte die je nodig hebt om je eigen stempel te drukken op dit huis. De tuinligging op het noordwesten betekent dat je de hele dag kunt genieten van de zon.
MAAK DIT JOUW STADSRETRAITE
Dit huis is niet zomaar een woning, het is een levensstijl. Het energielabel zorgt ervoor dat je niet alleen comfortabel, maar ook milieubewust woont.
Ervaar de stad op zijn best, met alle voorzieningen binnen handbereik en de opwinding van het stadsleven voor de deur. Pak deze kans en maak dit betoverende benedenhuis jouw stadsretraite.
VOEL DE RUST, LEEF DE DROOM
Zie het groen vanuit je raam, voel de warmte van de zon in je tuin, ruik de heerlijke gerechten die je in je open keuken bereidt. Deze woning is een plek om jarenlang herinneringen te maken!
*** english text ***
Do you want to live in the green and quiet, but close to the city? This family home is your ticket to the ultimate urban lifestyle. Ideal for those moving up!
FEATURES IN THE SPOTLIGHT
• Quiet street with green views.
• ☀️ Sunny backyard.
• Very spacious living room, extended at the rear.
• ️ Luxurious wooden floor and open corner kitchen.
• Open corner kitchen with plenty of work space and a view of the street in front with greenery. Equipped with various conveniences such as XL fridge-freezer, quooker, 4-burner induction hob, extractor hood, dishwasher and more.
A HOUSE WITH A STORY
Imagine coming home to this charming house, located on a quiet street where the greenery welcomes you. The sun caresses your face while you enjoy your sunny backyard, perfect for a relaxing brunch or a summer barbecue with friends. Inside, you are greeted by a spacious living room, extended at the rear, which invites you to cosy evenings and memorable parties. The luxurious wooden floor radiates warmth, and the open corner kitchen is a dream for any amateur chef. With plenty of workspace and views over the street in front, it offers the ideal setting for culinary adventures.
With four spacious bedrooms, there is plenty of room for everyone in the family. The attic, equipped with air conditioning and the central heating system, ensures comfort all year round.
With a generous living space of 141m2 on a plot of 158m2, you have all the space you need to make your own mark on this home. The garden facing northwest means you can enjoy the sun all day long.
MAKE THIS YOUR CITY RETREAT
This home is not just a home, it is a lifestyle. The energy label ensures that you live not only comfortably, but also environmentally consciously.
Experience the city at its best, with all amenities within easy reach and the excitement of city life on your doorstep. Seize this opportunity and make this enchanting ground floor your city retreat.
FEEL THE PEACE, LIVE THE DREAM
See the greenery from your window, feel the warmth of the sun in your garden, smell the delicious dishes you prepare in your open kitchen. This home is a place to make memories for years to come!
Do you want to live in the green and quiet, but close to the city? This family home is your ticket to the ultimate urban lifestyle. Ideal for those moving up!
FEATURES IN THE SPOTLIGHT
• Quiet street with green views.
• ☀️ Sunny backyard.
• Very spacious living room, extended at the rear.
• ️ Luxurious wooden floor and open corner kitchen.
• Open corner kitchen with plenty of work space and a view of the street in front with greenery. Equipped with various conveniences such as XL fridge-freezer, quooker, 4-burner induction hob, extractor hood, dishwasher and more.
A HOUSE WITH A STORY
Imagine coming home to this charming house, located on a quiet street where the greenery welcomes you. The sun caresses your face while you enjoy your sunny backyard, perfect for a relaxing brunch or a summer barbecue with friends. Inside, you are greeted by a spacious living room, extended at the rear, which invites you to cosy evenings and memorable parties. The luxurious wooden floor radiates warmth, and the open corner kitchen is a dream for any amateur chef. With plenty of workspace and views over the street in front, it offers the ideal setting for culinary adventures.
With four spacious bedrooms, there is plenty of room for everyone in the family. The attic, equipped with air conditioning and the central heating system, ensures comfort all year round.
With a generous living space of 141m2 on a plot of 158m2, you have all the space you need to make your own mark on this home. The garden facing northwest means you can enjoy the sun all day long.
MAKE THIS YOUR CITY RETREAT
This home is not just a home, it is a lifestyle. The energy label ensures that you live not only comfortably, but also environmentally consciously.
Experience the city at its best, with all amenities within easy reach and the excitement of city life on your doorstep. Seize this opportunity and make this enchanting ground floor your city retreat.
FEEL THE PEACE, LIVE THE DREAM
See the greenery from your window, feel the warmth of the sun in your garden, smell the delicious dishes you prepare in your open kitchen. This home is a place to make memories for years to come!
Graaf Lodewijklaan 23
Leidschendam
€ 590.000,- k.k.
Omschrijving
Lees meer
Kenmerken
Overdracht
- Vraagprijs
- € 590.000,- k.k.
- Status
- beschikbaar
- Aanvaarding
- in overleg
Bouw
- Soort woning
- woonhuis
- Soort woonhuis
- eengezinswoning
- Type woonhuis
- tussenwoning
- Aantal woonlagen
- 3
- Kwaliteit
- normaal
- Bouwvorm
- bestaande bouw
- Bouwperiode
- 1960-1970
- Dak
- zadeldak
- Voorzieningen
- tv kabel
Energie
- Energielabel
- C
- Verwarming
- c.v.-ketel
- Warm water
- c.v.-ketel
- C.V.-ketel
- cv-ketel, eigendom
Oppervlakten en inhoud
- Woonoppervlakte
- 141 m²
- Perceeloppervlakte
- 158 m²
- Inhoud
- 476 m³
Indeling
- Aantal kamers
- 5
- Aantal slaapkamers
- 4
Buitenruimte
- Ligging
- aan park, aan rustige weg en in woonwijk
- Tuin
- Achtertuin met een oppervlakte van 48 m²
Lees meer
