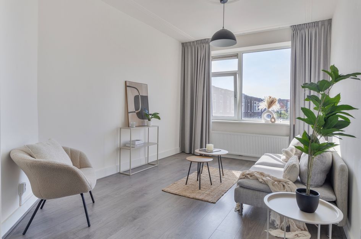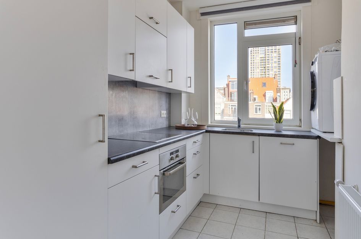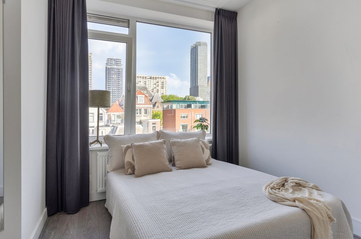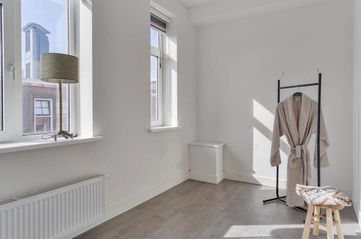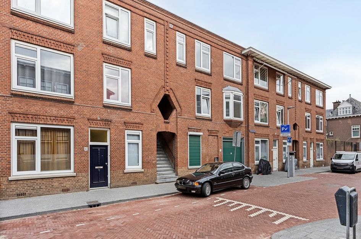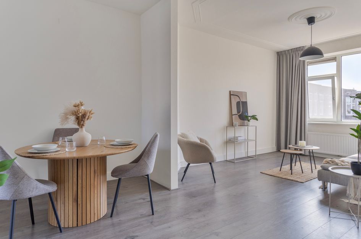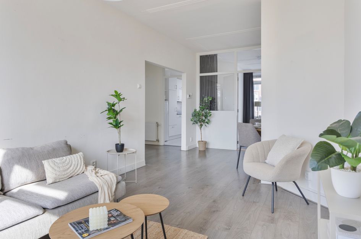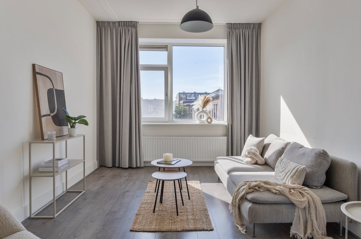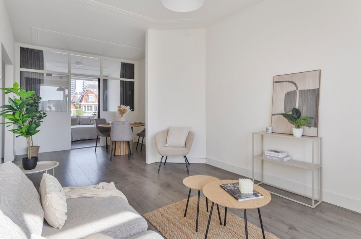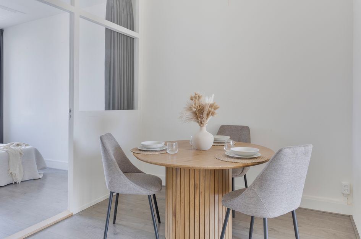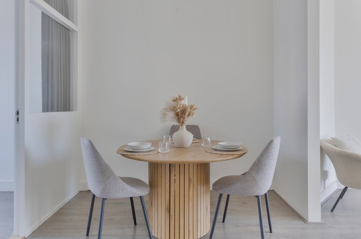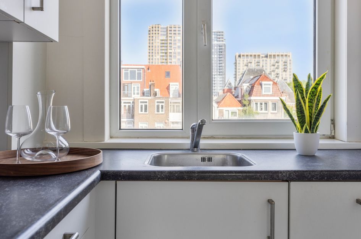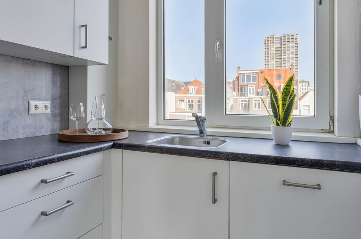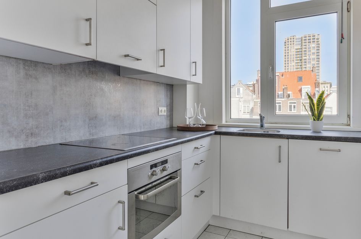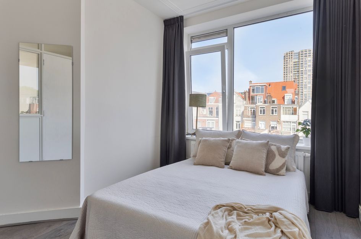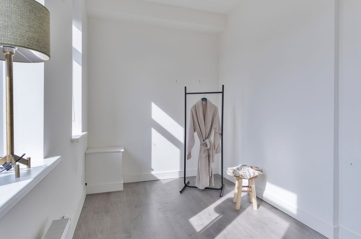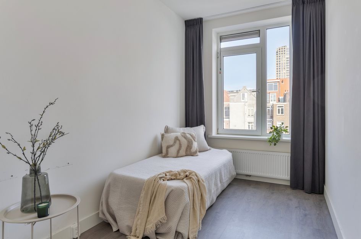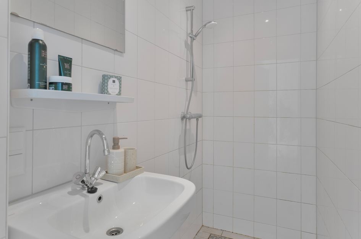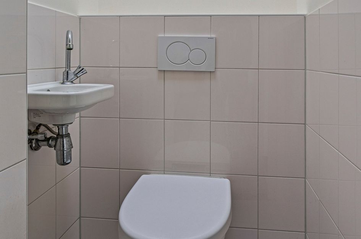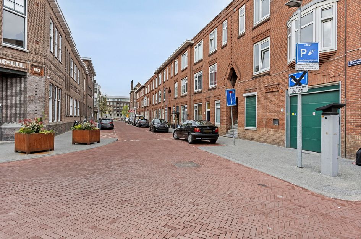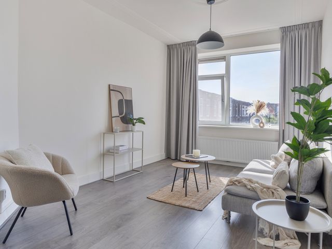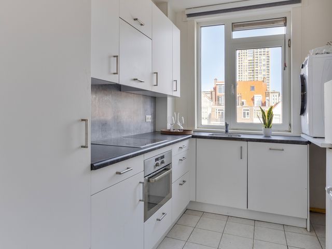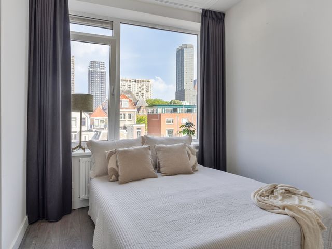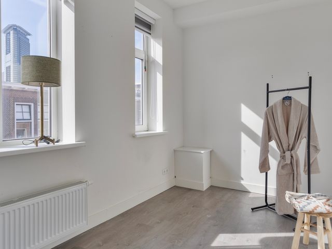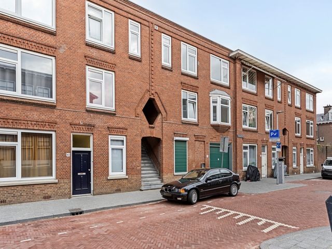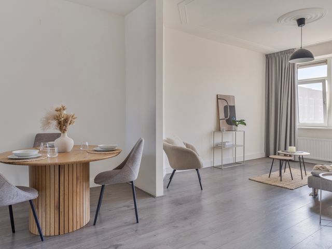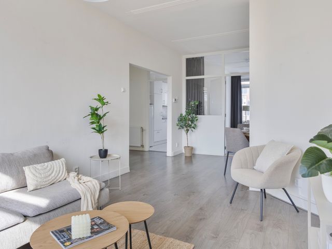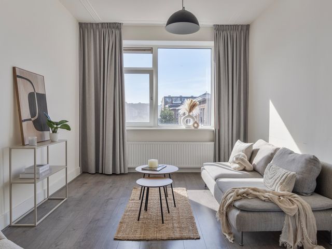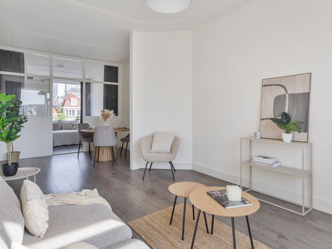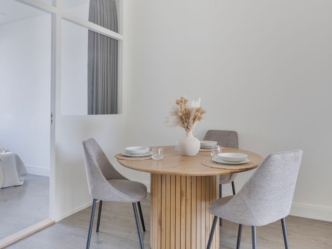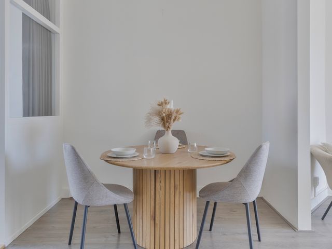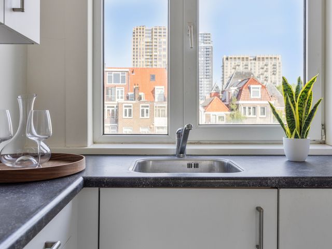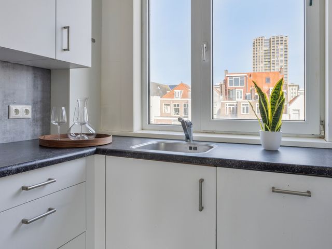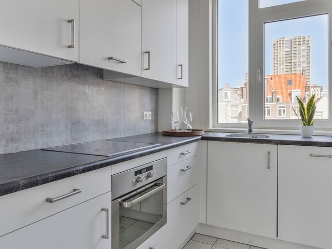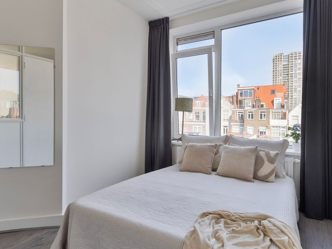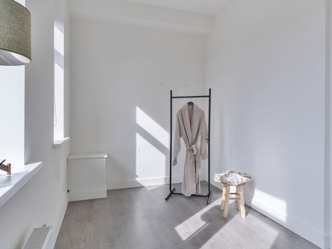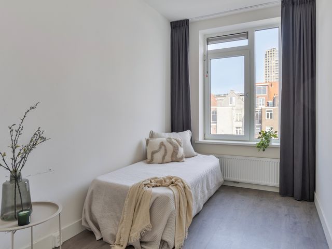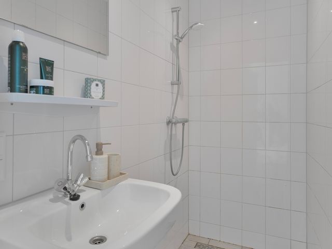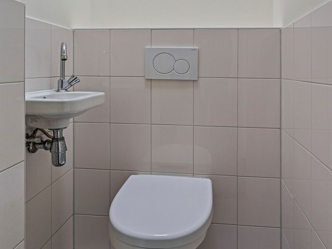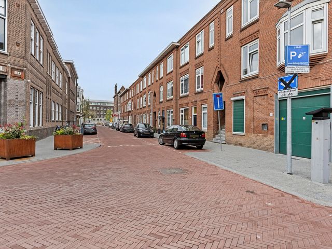Stationsbuurt / Rivierenbuurt. Royaal 4-kamer topappartement van 86m2 met drie slaapkamers en energielabel C en de mogelijkheid om een dakterras te creëren. Dit appartement is o.a. voorzien van een riante woonkamer, een ruime keuken voorzien van inbouwapparatuur, 3 slaapkamers en een inpandige badkamer. Daarnaast is de gehele woning voorzien van kozijnen met dubbel glas, centrale verwarming met radiatoren en isolatie van dak en gevels.
Pluspunten van de woning:
+ Centraal gelegen op loopafstand van het centrum van Den Haag (Wagenstraat, Spuistraat en Grote Markt) en de beide treinstations Den Haag Centraal en Hollands Spoor;
+ Drie slaapkamers
+ Goed geïsoleerd
+ Mogelijkheid tot het creëren van een zonnig dakterras
Wat is er zo leuk aan de Rivierenbuurt?
Hier woon je vooral héél centraal: op loopafstand van het stadscentrum, veel openbaar vervoer mogelijkheden om de hoek (hier woon je precies in het midden tussen het treinstations) en je rijdt zo de Utrechtsebaan op of de nieuwe Victory Boogie Woogie Tunnel in richting Rotterdam. Om te shoppen wandel je zo het gezellige centrum van Den Haag in, voor je dagelijkse boodschappen kun je in de buurt terecht en ook voor een hapje eten buiten de deur of een borrel heb je een ruime keuze. In de buurt vind je verschillende scholen. Voor een boswandeling fiets je binnen 5 minuten naar het Haagse Bos en ook het strand van Scheveningen is makkelijk te bereiken per tram of fiets als je zin hebt om uit te waaien. Kortom; in de Rivierenbuurt woon je perfect!
Indeling
Open (Haags) portiek met trap naar de eerste verdieping.
Eerste verdieping
Ingang van het appartement in een overloop (ca. 2.7 x 2.2 m) met meterkast en trap naar de tweede verdieping.
Tweede verdieping
Ruime hal die toegang geeft tot vrijwel alle vertrekken;
Woonkamer (ca. 7.1 x 3.3 m) die toegang geeft tot de slaapkamer (ca. 3.8 x 2.7 m) aan de achterzijde. De woonkamer heeft vrij uitzicht over de Vechtstraat en daarom geen directe inkijk voor maximale privacy;
Slaapkamer aan de voorzijde (4.2 x 2.3 m) met veel lichtinval;
Gesloten keuken aan de achterzijde (ca. 3.8 x 2.5 m) voorzien van inbouwapparatuur en wasmachine. Ook de CV ketel staat hier opgesteld;
Derde slaapkamer aan de achterzijde (ca. 3.8 x 2.2 m);
Inpandige badkamer (ca. 2.0 x 1.1 m) voorzien van inloopdouche en wastafel;
Separaat toilet;
Inloopkast die opgeofferd kan worden voor een trap naar het te realiseren dakterras.
Bijzonderheden
- Gelegen op eigen grond, geen erfpacht;
- Energielabel C geldig tot 2035;
- Bouwjaar: 1921;
- Gebruiksoppervlakte wonen: 86,0m2 en inhoud 284m3;
- Gebruiksoppervlakte overige inpandige ruimte 0,00m2;
- Gebouw gebonden buitenruimte 0,00m2;
- Externe bergruimte 0,00m2;
- De woning is volledig voorzien van dubbele beglazing;
- Actieve Vve met een maandelijkse bijdrage van €100,-;
- Meerjarenonderhoudsplan is beschikbaar;
- Verwarming en warm water middels CV-ketel;
- Geheel voorzien van laminaat vloeren;
- Voldoende parkeergelegenheid (betaald/parkeervergunning à ca. € 65,- per jaar);
- Gezien het bouwjaar van de woning zal er een asbest en ouderdomsclausule worden toegevoegd aan de koopakte.
- Niet zelfbewonings clausule van toepassing;
- Notariskeuze voorbehouden aan koper, mits in regio Haaglanden;
- Oplevering in overleg, kan spoedig
Stationsbuurt / Rivierenbuurt. Spacious 4-room top apartment of 86m2 with three bedrooms and energy label C and the possibility to create a roof terrace. This apartment is equipped with a spacious living room, a spacious kitchen with built-in appliances, 3 bedrooms and an indoor bathroom. In addition, the entire house is equipped with double-glazed frames, central heating with radiators and insulation of the roof and facades.
Advantages of the house:
+ Centrally located within walking distance of the center of The Hague (Wagenstraat, Spuistraat and Grote Markt) and both train stations Den Haag Centraal and Hollands Spoor;
+ Three bedrooms
+ Well insulated
+ Possibility to create a sunny roof terrace
What is so nice about the Rivierenbuurt?
Here you live very centrally: within walking distance of the city center, many public transport options around the corner (here you live exactly in the middle between the train stations) and you can drive straight onto the Utrechtsebaan or the new Victory Boogie Woogie Tunnel towards Rotterdam. For shopping you can walk straight into the cozy center of The Hague, for your daily groceries you can go nearby and also for a bite to eat outside the door or a drink you have a wide choice. There are several schools in the area. For a forest walk you can cycle within 5 minutes to the Haagse Bos and the beach of Scheveningen is also easy to reach by tram or bicycle if you feel like blowing out. In short; in the Rivierenbuurt you live perfectly!
Layout
Open porch with stairs to the first floor.
First floor
Entrance to the apartment in a landing (approx. 2.7 x 2.2 m) with switchboard and stairs to the second floor.
Second floor
Spacious hall that gives access to almost all rooms;
Living room (approx. 7.1 x 3.3 m) that gives access to the bedroom (approx. 3.8 x 2.7 m) at the rear. The living room has an unobstructed view of the Vechtstraat and therefore no direct view for maximum privacy;
Bedroom at the front (4.2 x 2.3 m) with lots of natural light;
Closed kitchen at the rear (approx. 3.8 x 2.5 m) with built-in appliances and washing machine. The central heating boiler is also located here;
Third bedroom at the rear (approx. 3.8 x 2.2 m);
Indoor bathroom (approx. 2.0 x 1.1 m) with walk-in shower and sink;
Separate toilet;
Walk-in closet that can be sacrificed for a staircase to the roof terrace to be realized.
Specialties
- Freehold, no leasehold;
- Energy label C valid until 2035;
- Year of construction: 1921;
- Living area: 86.0m2 and volume 284m3;
- Other indoor space 0.00m2;
- Outdoor space 0.00m2;
- External storage space 0.00m2;
- The house is fully equipped with double glazing;
- Active Vve with a monthly contribution of €100;
- Multi-year maintenance plan is available;
- Heating and hot water by means of a central heating boiler;
- Fully equipped with laminate floors;
- Sufficient parking space (paid/parking permit at approx. €65 per year);
- Given the year the house was built, an asbestos and age clause will be added to the purchase deed. - Non-self-occupancy clause applicable;
- Notary choice reserved for buyer, provided in the Haaglanden region;
- Delivery in consultation, can be done soon
Gouwestraat 46
's-Gravenhage
€ 340.000,- k.k.
Omschrijving
Lees meer
Kenmerken
Overdracht
- Vraagprijs
- € 340.000,- k.k.
- Status
- beschikbaar
- Aanvaarding
- per direct
Bouw
- Soort woning
- appartement
- Soort appartement
- bovenwoning
- Aantal woonlagen
- 1
- Woonlaag
- 2
- Bouwvorm
- bestaande bouw
- Bouwperiode
- 1906-1930
- Open portiek
- nee
- Dak
- plat dak
Energie
- Energielabel
- C
- Verwarming
- c.v.-ketel
- Warm water
- c.v.-ketel
- C.V.-ketel
- cv-ketel, eigendom
Oppervlakten en inhoud
- Woonoppervlakte
- 86 m²
Indeling
- Aantal kamers
- 4
- Aantal slaapkamers
- 3
Lees meer
