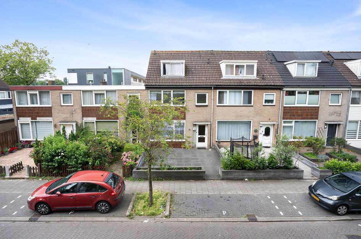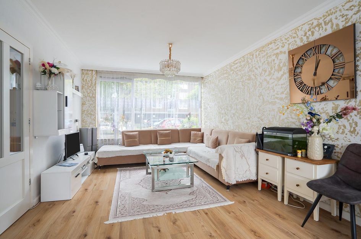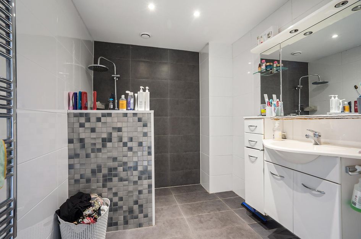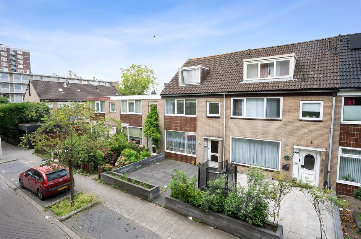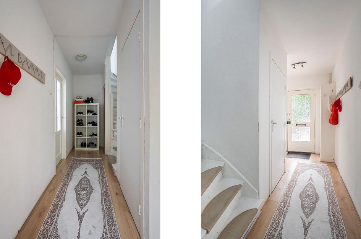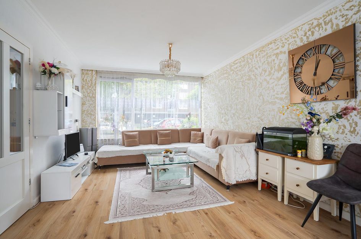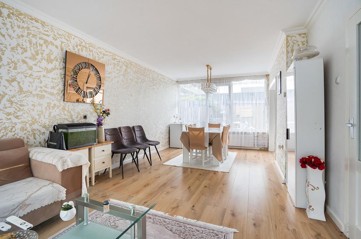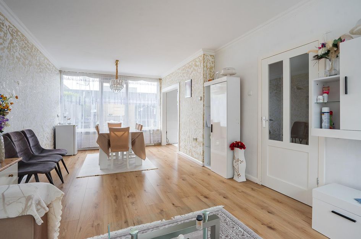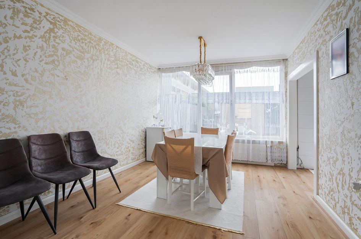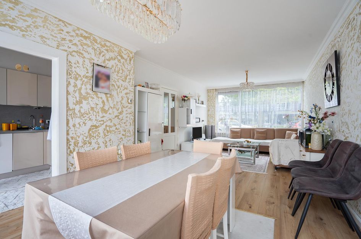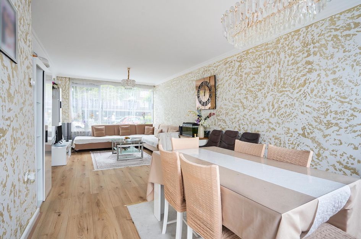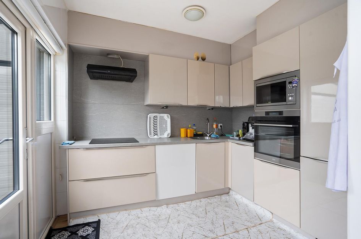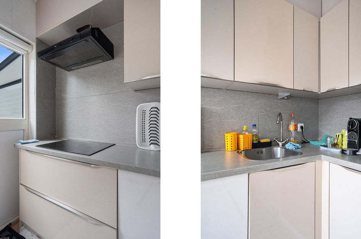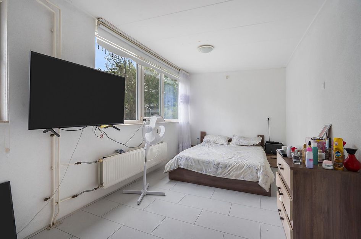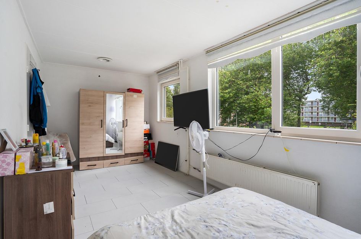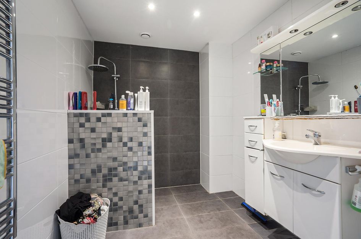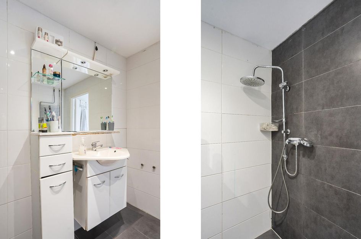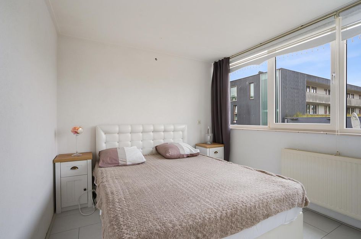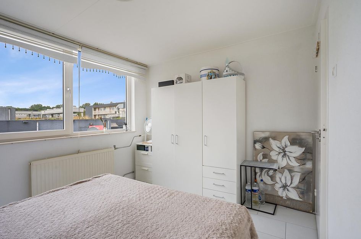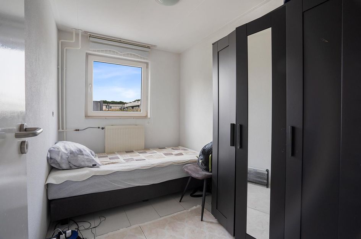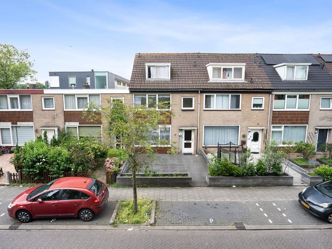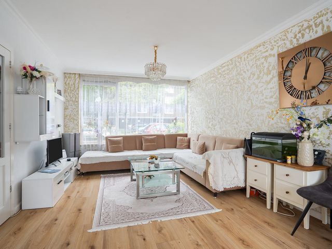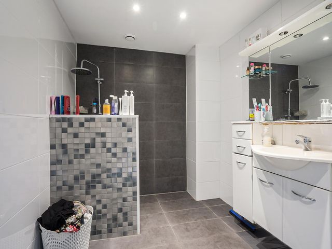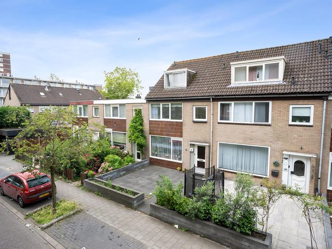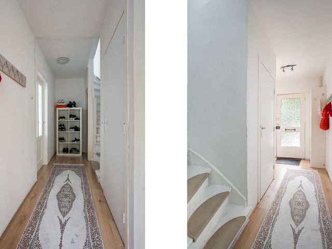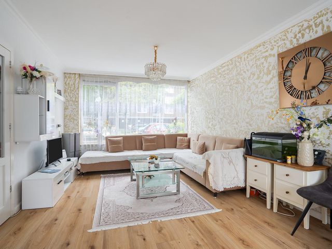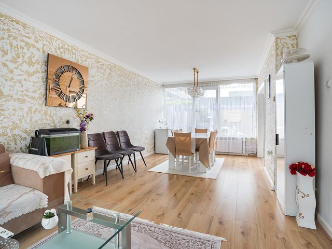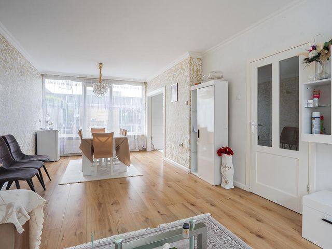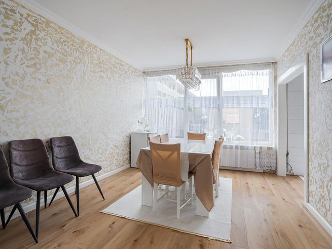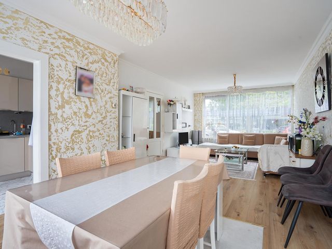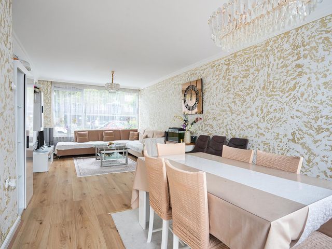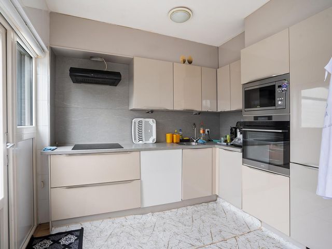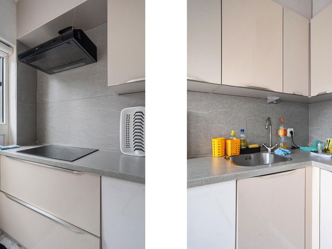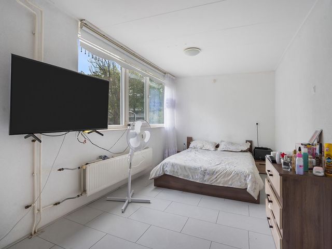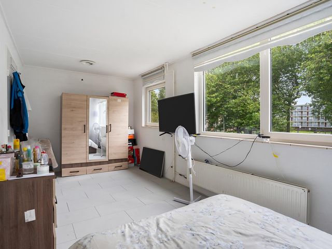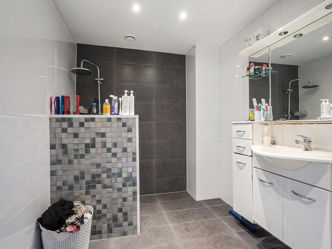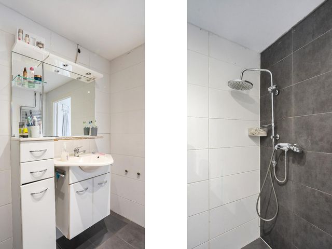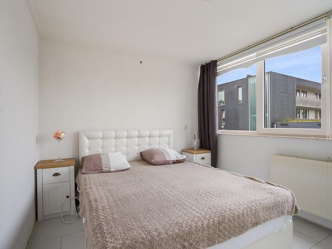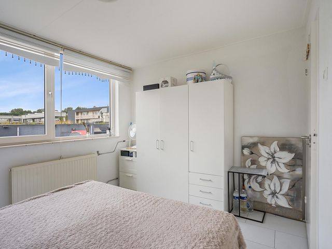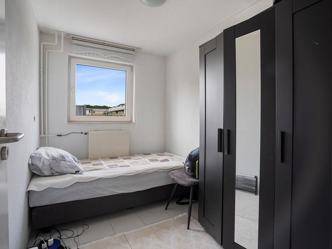- ENGLISH BELOW -
Goethartstraat 14, Zaandam
Deze stijlvolle tussenwoning aan de Goethartstraat 14 biedt volop ruimte en comfort. Met maar liefst vier slaapkamers, een zolder, een zeer ruime woonkamer en een riante achtertuin, heb je hier alles wat je nodig hebt. De woning is in keurige staat en je kunt er direct intrekken. Ideaal voor gezinnen!
De woning bevindt zich in het kindvriendelijke Poelenburg, een buurt waar veel gezinnen wonen. Het is een rustige omgeving, op korte afstand van het prachtige Darwinpark. Alle gewenste voorzieningen zoals supermarkten, gezellige restaurants, winkels, diverse scholen en een zwembad zijn op loopafstand te vinden. De bereikbaarheid is uitstekend met openbaar vervoer (bushaltes) en belangrijke uitvalswegen (A7, A8 en A10) in de nabijheid.
Begane grond:
Je betreedt de woning via een verzorgde voortuin, die leidt naar een tochtportaal en vervolgens een lichte hal met een fraaie vloer en witte wanden. De hal biedt toegang tot de eerste verdieping, een toilet en de ruime doorzon woonkamer. Deze woonkamer, met veel natuurlijk lichtinval door de grote ramen, is perfect om samen te komen en te ontspannen. Vanuit de woonkamer kom je in de moderne keuken, voorzien van witte keukenkasten met chroomkleurige handvatten, grijze wanden en diverse inbouwapparatuur zoals een oven, inductiekookplaat, afzuigkap, magnetron en koelkast. Via de keuken heb je toegang tot de ruime achtertuin.
Eerste verdieping:
Via een vaste trap bereik je de eerste verdieping, waar een ruime overloop leidt naar drie slaapkamers en een badkamer. De stijlvolle badkamer heeft een grijze tegelvloer, een combinatie van grijze en witte wandtegels, inbouwspotjes, een inloopdouche met regendouche en een wastafelmeubel. De drie slaapkamers bieden voldoende ruimte voor een hoofdslaapkamer, kinderkamer en werkkamer, allemaal met veel daglicht.
Tweede verdieping:
De tweede verdieping is toegankelijk via een vaste trap en beschikt over een overloop met wasmachineaansluiting, een zolder en een multifunctionele ruimte die momenteel als werkkamer wordt gebruikt.
Zolder:
De zolder, bereikbaar via een vlizotrap, is voorzien van een vide en biedt uitstekende opslagmogelijkheden.
Buitenruimte:
De ruime achtertuin, geheel betegeld met stijlvolle tuintegels, biedt veel privacy en is perfect om te loungen en te dineren. De tuin heeft een achterom en leidt naar een stenen berging met overkapping.
Bijzonderheden:
- Volledig eigendom
- Stenen berging
- Vier slaapkamers
- Kindvriendelijke buurt
- Riante achtertuin
- Nabij voorzieningen
Deze woning is een uitstekende keuze voor gezinnen die op zoek zijn naar ruimte, comfort en een fijne leefomgeving
- ENGLISH -
Goethartstraat 14, Zaandam
This stylish terraced house at Goethartstraat 14 offers plenty of space and comfort. With no less than four bedrooms, an attic, a very spacious living room, and a large backyard, you have everything you need here. The property is in excellent condition, allowing you to move in immediately. Ideal for families!
The house is located in the child-friendly Poelenburg neighborhood, where many families reside. It is a quiet area, just a short distance from the beautiful Darwinpark. All desired amenities, such as supermarkets, cozy restaurants, shops, various schools, and a swimming pool, are within walking distance. The accessibility is excellent, with public transport (bus stops) and major highways (A7, A8, and A10) nearby.
Ground Floor:
You enter the house through a well-maintained front garden, leading to an entrance hall and then a bright hallway with a beautiful floor and white walls. The hallway provides access to the first floor, a toilet, and the spacious living room. This through-living room, with plenty of natural light from the large windows, is perfect for gathering and relaxing. From the living room, you enter the modern kitchen, equipped with white cabinets with chrome handles, gray walls, and various built-in appliances such as an oven, induction hob, extractor hood, microwave, and refrigerator. The kitchen also provides access to the spacious backyard.
First Floor:
A fixed staircase leads to the first floor, where a spacious landing provides access to three bedrooms and a bathroom. The stylish bathroom features a gray tiled floor, a combination of gray and white wall tiles, recessed lighting, a walk-in shower with a rain shower, and a vanity unit. The three bedrooms offer ample space for a master bedroom, children's room, and office, all with plenty of natural light.
Second Floor:
The second floor is accessible via a fixed staircase and includes a landing with washing machine connections, an attic, and a multifunctional room currently used as an office.
Attic:
The attic, accessible via a loft ladder, features a mezzanine and offers excellent storage options.
Outdoor Space:
The spacious backyard, fully paved with stylish garden tiles, offers plenty of privacy and is perfect for lounging and dining. The garden has a rear entrance and leads to a brick storage shed with a canopy.
Special Features:
- Full ownership
- Brick storage shed
- Four bedrooms
- Child-friendly neighborhood
- Spacious backyard
- Close to amenities
This house is an excellent choice for families looking for space, comfort, and a pleasant living environment.
Goethartstraat 14
Zaandam
€ 425.000,- k.k.
Omschrijving
Lees meer
Kenmerken
Overdracht
- Vraagprijs
- € 425.000,- k.k.
- Status
- beschikbaar
- Aanvaarding
- in overleg
Bouw
- Soort woning
- woonhuis
- Soort woonhuis
- eengezinswoning
- Type woonhuis
- tussenwoning
- Aantal woonlagen
- 3
- Kwaliteit
- normaal
- Bouwvorm
- bestaande bouw
- Huidige bestemming
- woonruimte
- Dak
- zadeldak
Energie
- Energielabel
- C
- Verwarming
- c.v.-ketel
- Warm water
- c.v.-ketel
- C.V.-ketel
- gas gestookte combi-ketel uit 2020 van Intergas, eigendom
Oppervlakten en inhoud
- Woonoppervlakte
- 119 m²
- Perceeloppervlakte
- 146 m²
- Inhoud
- 412 m³
Indeling
- Aantal kamers
- 5
- Aantal slaapkamers
- 4
Buitenruimte
- Ligging
- aan rustige weg en in woonwijk
- Tuin
- Achtertuin met een oppervlakte van 60 m² en is gelegen op het westen
Garage / Schuur / Berging
- Parkeergelegenheid
- openbaar parkeren
- Schuur/berging
- vrijstaand steen
Lees meer
