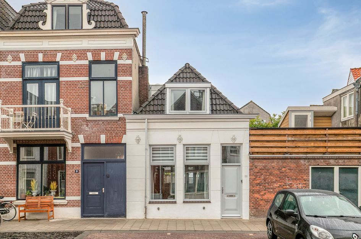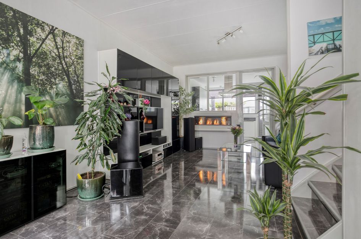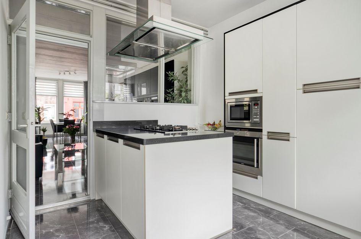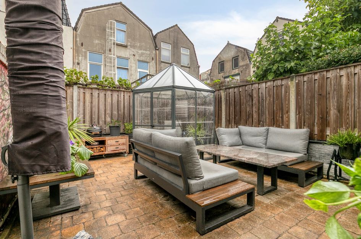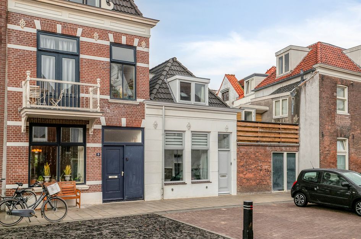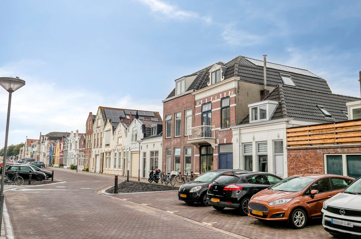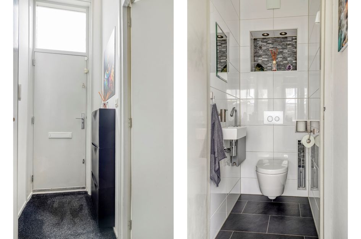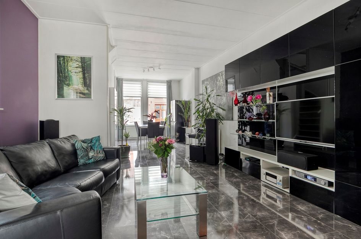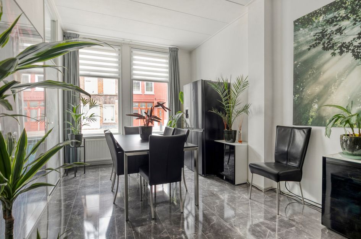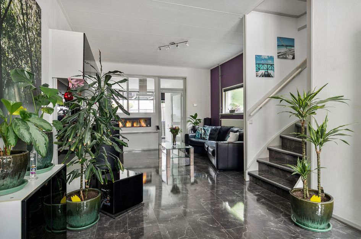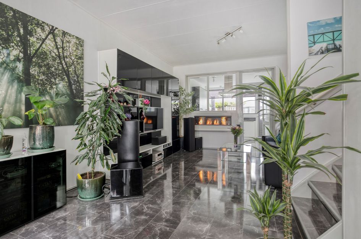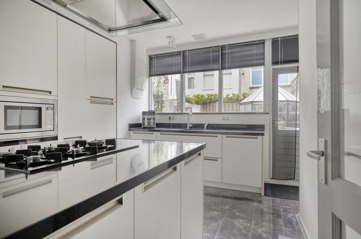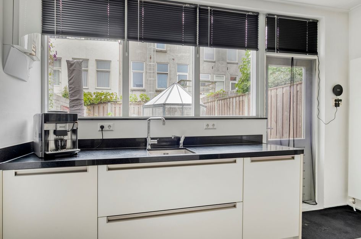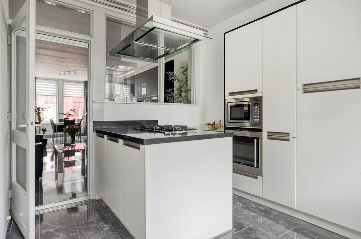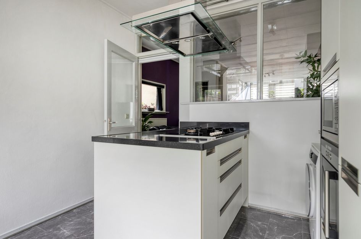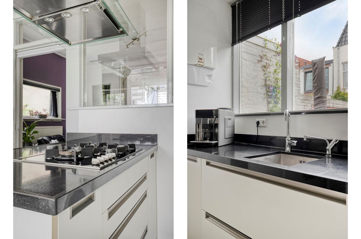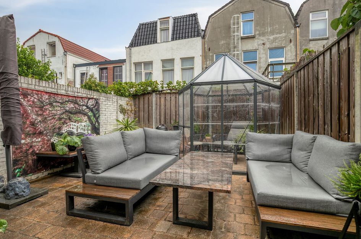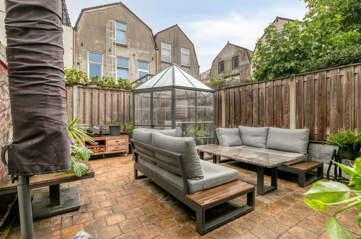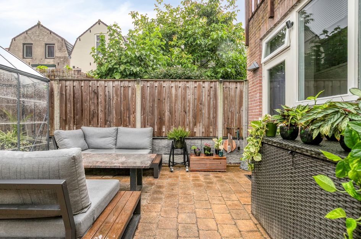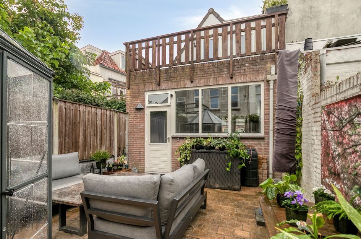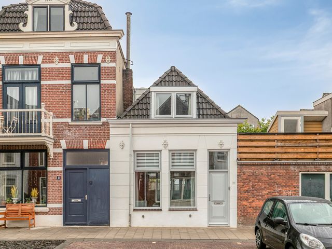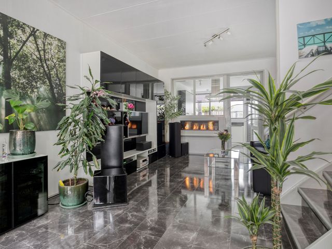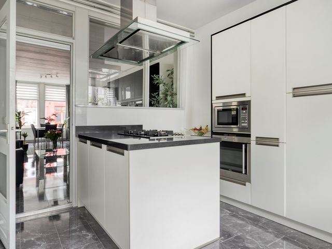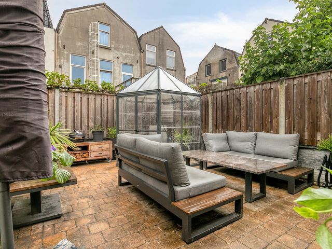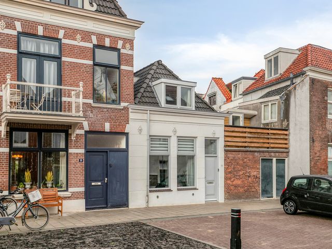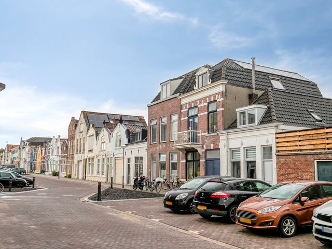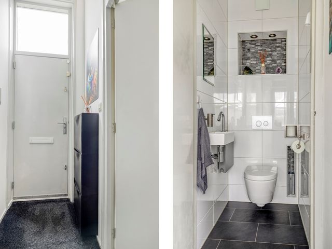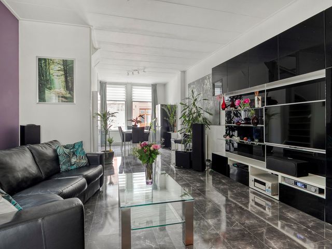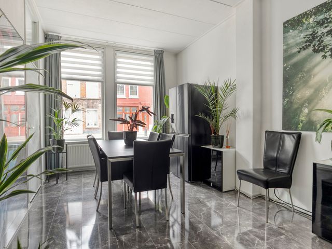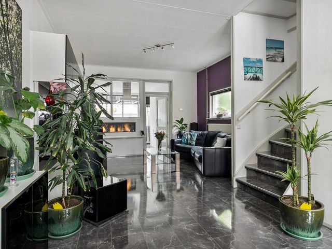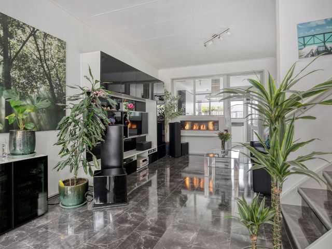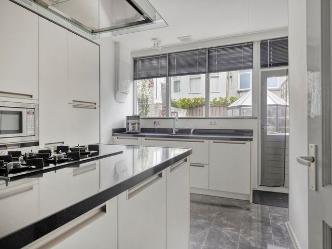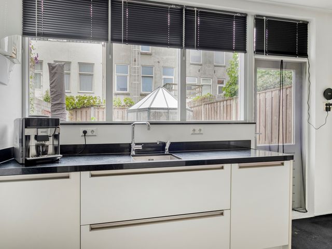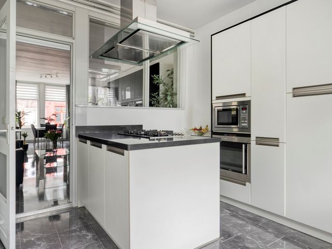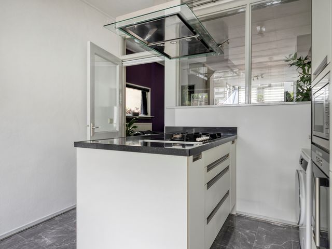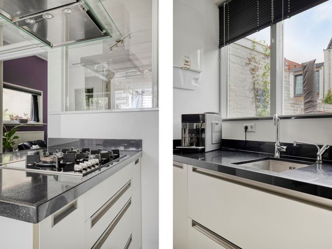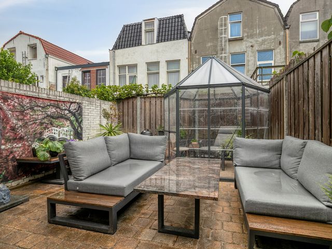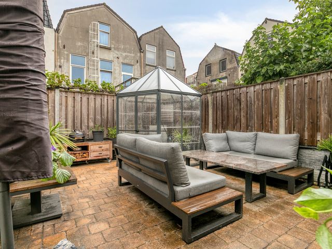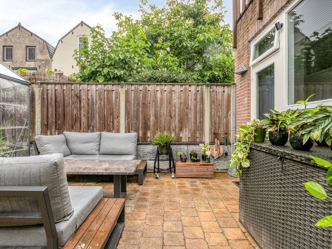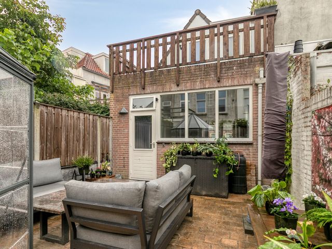WILT U ONS OPEN HUIS BEZOEKEN ? MELD U DAN AAN VIA FUNDA (STUUR ONS EEN BERICHT), ZODAT WE UW REGISTRATIE KUNNEN VERWERKEN EN DE WONINGINFORMATIE NAAR U KUNNEN STUREN.
Wonen aan zee met stadse gemakken
Wonen aan de Glacisstraat 153 in Vlissingen betekent wonen op een unieke plek waar stad en strand samenkomen. Vanuit huis loopt u zo naar de boulevard, het strand en het historische stadscentrum. Hier geniet u van het ultieme vakantiegevoel, gecombineerd met alle dagelijkse voorzieningen binnen handbereik.
Bereikbaarheid
De ligging is ideaal. Via de A58 bent u snel onderweg richting Goes, Bergen op Zoom en de Randstad. Het station biedt een directe intercity naar Rotterdam, Den Haag en Amsterdam. Ook de busverbindingen zijn uitstekend en met de Westerschelde Ferry staat u zo in Zeeuws-Vlaanderen.
De woning
Deze charmante geschakelde woning uit de jaren ’30 combineert karakter met modern comfort. Met een perceel van 90 m², een zonnige tuin en een ruim dakterras biedt dit huis verrassend veel leefruimte. Alle kozijnen zijn van hout met dubbelglas, de cv-installatie (Remeha Avanta 2019) is modern en er zijn glasvezel- én coaxverbindingen aanwezig.
Extra bijzonder: aan de linkerzijde grenst de woning enkel aan de berging van de buurwoning, waardoor u daar praktisch geen directe buren heeft en geniet van extra privacy.
Begane grond
Bij binnenkomst treft u de entree met toegang tot een ruime kast die uitstekend kan dienen als fietsenstalling. Vanuit de entree bereikt u eveneens de woonkamer.
De woonkamer is ruim, licht en voorzien van een tegel laminaatvloer die zorgt voor een moderne uitstraling met het comfort van laminaat. De indeling is flexibel: de ruimte kan geheel naar wens worden ingericht als woon- en eetkamer.
Keuken
De keuken is het hart van het huis met een kookeiland, Atag gas-op-glas kookplaat en Itho afzuigschouw. Daarnaast is de keuken volledig uitgerust met hoogwaardige Siemens inbouwapparatuur: een Siemens combimagnetron, een Siemens heteluchtoven met grill, een Siemens koelkast met vriesvak en een Siemens vaatwasser. Tot slot zorgt de Quooker voor direct kokend water. Vanuit de keuken loopt u zo de tuin in.
Achteraan op de begane grond bevindt zich het toilet.
Badkamer
De badkamer is modern en luxe uitgevoerd met een ruime inloopdouche, wastafelmeubel, tweede toilet, een verlichte spiegel met verwarming en een elektrisch bedienbare lichtkoepel die de ruimte overspoelt met daglicht.
Eerste verdieping
Op de eerste verdieping bevinden zich drie slaapkamers. De hoofdslaapkamer heeft toegang tot het dakterras, een heerlijke plek om in alle rust buiten te zitten. De andere kamers zijn uitstekend geschikt als kinder-, werk- of logeerkamer.
Buitenruimte
De achtertuin is onderhoudsvriendelijk en sfeervol ingericht, met ruimte voor een loungehoek en een heerlijke overdekte zitplaats/tuinhuisje waar u het hele jaar door kunt genieten.
Voorzieningen, entertainment en recreatie
Voor de dagelijkse boodschappen loopt u naar de supermarkt of het winkelcentrum Scheldeplein of het gezellige stadscentrum met de Walstraat, Lange Zelke en de vrijdagmarkt. Voor ontspanning zijn er volop restaurants, terrassen en strandpaviljoens. Voor een avondje uit is er Pathé Vlissingen, hét film- en theatercomplex en thuisbasis van het internationale Film by the Sea festival.
En natuurlijk de natuur: uitwaaien op het strand, wandelen in het Nollebos of fietsen richting het Ritthemse bos. Watersportliefhebbers kunnen hun hart ophalen met zeilen, kitesurfen of suppen op de Westerschelde. Hier gaan stadse gezelligheid en natuurpracht hand in hand.
Bijzonderheden
- Bouwjaar: 1930
- Perceeloppervlak: ca. 90 m²
- Energielabel: E
- Kozijnen: hout met dubbelglas
- Isolatie: gedeeltelijke gevel- en dakisolatie
- Vloeren: beton begane grond, hout verdieping
- Cv-installatie: Remeha Avanta 35C CW5 (2019)
- Internet: glasvezel (KPN & Delta), coax en telefoon aanwezig
- Keuken: kookeiland met Atag gas-op-glas kookplaat, Itho afzuigschouw, Siemens combimagnetron, Siemens heteluchtoven met grill, Siemens koelkast met vriesvak, Siemens vaatwasser, Quooker
- Sanitair: badkamer met inloopdouche, wastafelmeubel, verlichte verwarmde spiegel, tweede toilet en elektrisch bedienbare lichtkoepel
- Buiten: tuin dakterras
- Parkeren: vergunning (€ 62,40 per jaar)
Disclaimer:
De aangeboden informatie, waaronder prijzen, maten en voorwaarden, is met de grootste zorg samengesteld en is indicatief en vrijblijvend. Hoewel de gegevens met de grootst mogelijke zorg zijn verzameld, kunnen fouten niet worden uitgesloten. Wij raden aan om tijdens de bezichtiging en bij de betrokken instanties de exacte details te verifiëren. De verkoper of diens vertegenwoordiger aanvaardt geen enkele aansprakelijkheid voor enige onjuistheden of onvolledigheden in de verstrekte informatie. Foto renders en interieurfoto’s binnen de woning zijn louter indicatief en bedoeld als simulatie om een indruk te geven van een mogelijke gemeubileerde ruimte. Deze kunnen afwijken van de werkelijkheid.
Living by the sea with city comforts
Living at Glacisstraat 153 in Vlissingen means enjoying a unique location where city and sea meet. From your front door you can walk straight to the boulevard, the beach and the historic city center. Here you will experience the ultimate holiday feeling, combined with all daily amenities within easy reach.
Accessibility
The location is ideal. The A58 motorway quickly takes you towards Goes, Bergen op Zoom and the Randstad. Vlissingen station offers a direct intercity train to Rotterdam, The Hague and Amsterdam. Bus connections are excellent as well, and the Westerschelde Ferry brings you across to Zeeuws-Vlaanderen in no time.
The property
This charming semi-detached house from the 1930s combines character with modern comfort. With a plot of 90 m², a sunny garden and spacious roof terrace, the home offers a surprising living space. All window frames are wooden with double glazing, the central heating system (Remeha Avanta 2019) is modern, and both fiber optic and coax connections are available.
A special feature: on the left side the house adjoins only the neighbor’s storage room, which means you have practically no direct neighbors on that side, offering extra privacy.
Ground floor
Upon entering, the hallway provides access to a large storage that can serve perfectly as a bike storage space. From the hallway you're also able to enter the living room.
The living room is spacious, bright and finished with a tile-effect laminate floor that combines a modern look with the comfort of laminate. The layout is flexible, allowing the space to be arranged entirely according to your own wishes as a living and dining area.
Kitchen
The kitchen is the heart of the home, featuring a cooking island, Atag gas-on-glass hob and Itho extractor hood. It is fully equipped with high-quality Siemens built-in appliances: a Siemens combination microwave, a Siemens convection oven with grill, a Siemens fridge with freezer compartment and a Siemens dishwasher. A Quooker provides instant boiling water. From the kitchen you step straight into the garden.
At the rear of the ground floor you will also find the toilet.
Bathroom
The bathroom is modern and luxuriously finished with a spacious walk-in shower, washbasin unit, second toilet, a heated illuminated mirror and an electrically operated skylight that floods the room with daylight.
First floor
The first floor offers three bedrooms. The master bedroom has access to the roof terrace, a wonderful spot to relax in peace. The other rooms are ideal as children’s bedrooms, a home office or guest rooms.
Outdoor space
The backyard is low-maintenance and attractively designed, with space for a lounge area and a pleasant covered seating area/garden shed where you can enjoy outdoor living all year round.
Amenities, entertainment and recreation
For daily shopping you can walk to the supermarket, the Scheldeplein shopping center or the lively city center with Walstraat, Lange Zelke and the Friday market. For leisure there is an abundance of restaurants, terraces and beach pavilions. For an evening out, Pathé Vlissingen offers cinema and theater, and is home to the international Film by the Sea festival.
And of course, there is nature: enjoy a refreshing walk on the beach, wander through the Nollebos or cycle towards the Ritthemse forest. Water sports enthusiasts can indulge in sailing, kite surfing or paddle boarding on the Westerschelde. Here, urban vibrancy and natural beauty go hand in hand.
- Year of construction: 1930
- Plot size: approx. 90 m²
- Energy label: E
- Window frames: wood with double glazing
- Insulation: partial wall and roof insulation
- Floors: concrete ground floor, wooden upper floor
- Central heating system: Remeha Avanta 35C CW5 (2019)
- Internet: fiber optic (KPN & Delta), coax and telephone available
- Kitchen: cooking island with Atag gas-on-glass hob, Itho extractor hood, Siemens combination microwave, Siemens convection oven with grill, Siemens fridge with freezer compartment, Siemens dishwasher, Quooker
- Sanitary: bathroom with walk-in shower, washbasin unit, illuminated heated mirror, second toilet and electrically operated skylight
- Outdoor: garden and roof terrace
- Parking: permit (€ 62.40 per year)
Disclaimer
The information provided, including prices, dimensions and conditions, has been compiled with the utmost care and is indicative and non-binding. Although the data has been collected with the greatest possible diligence, errors cannot be excluded. We recommend verifying the exact details during the viewing and with the relevant authorities. The seller or its representative accepts no liability for any inaccuracies or omissions in the information provided. Photo renderings and interior images of the property are purely indicative and intended as a simulation to give an impression of a possible furnished space. These may differ from reality.
WOULD YOU LIKE TO VISIT OUR OPEN HOUSE?
Please register via Funda (send us a message), so we can process your registration and provide you with the property information.
Living by the sea with city comforts
Living at Glacisstraat 153 in Vlissingen means enjoying a unique location where city and sea meet. From your front door you can walk straight to the boulevard, the beach and the historic city center. Here you will experience the ultimate holiday feeling, combined with all daily amenities within easy reach.
Accessibility
The location is ideal. The A58 motorway quickly takes you towards Goes, Bergen op Zoom and the Randstad. Vlissingen station offers a direct intercity train to Rotterdam, The Hague and Amsterdam. Bus connections are excellent as well, and the Westerschelde Ferry brings you across to Zeeuws-Vlaanderen in no time.
The property
This charming semi-detached house from the 1930s combines character with modern comfort. With a plot of 90 m², a sunny garden and spacious roof terrace, the home offers a surprising living space. All window frames are wooden with double glazing, the central heating system (Remeha Avanta 2019) is modern, and both fiber optic and coax connections are available.
A special feature: on the left side the house adjoins only the neighbor’s storage room, which means you have practically no direct neighbors on that side, offering extra privacy.
Ground floor
Upon entering, the hallway provides access to a large storage that can serve perfectly as a bike storage space. From the hallway you're also able to enter the living room.
The living room is spacious, bright and finished with a tile-effect laminate floor that combines a modern look with the comfort of laminate. The layout is flexible, allowing the space to be arranged entirely according to your own wishes as a living and dining area.
Kitchen
The kitchen is the heart of the home, featuring a cooking island, Atag gas-on-glass hob and Itho extractor hood. It is fully equipped with high-quality Siemens built-in appliances: a Siemens combination microwave, a Siemens convection oven with grill, a Siemens fridge with freezer compartment and a Siemens dishwasher. A Quooker provides instant boiling water. From the kitchen you step straight into the garden.
At the rear of the ground floor you will also find the toilet.
Bathroom
The bathroom is modern and luxuriously finished with a spacious walk-in shower, washbasin unit, second toilet, a heated illuminated mirror and an electrically operated skylight that floods the room with daylight.
First floor
The first floor offers three bedrooms. The master bedroom has access to the roof terrace, a wonderful spot to relax in peace. The other rooms are ideal as children’s bedrooms, a home office or guest rooms.
Outdoor space
The backyard is low-maintenance and attractively designed, with space for a lounge area and a pleasant covered seating area/garden shed where you can enjoy outdoor living all year round.
Amenities, entertainment and recreation
For daily shopping you can walk to the supermarket, the Scheldeplein shopping center or the lively city center with Walstraat, Lange Zelke and the Friday market. For leisure there is an abundance of restaurants, terraces and beach pavilions. For an evening out, Pathé Vlissingen offers cinema and theater, and is home to the international Film by the Sea festival.
And of course, there is nature: enjoy a refreshing walk on the beach, wander through the Nollebos or cycle towards the Ritthemse forest. Water sports enthusiasts can indulge in sailing, kite surfing or paddle boarding on the Westerschelde. Here, urban vibrancy and natural beauty go hand in hand.
Specialties
- Year of construction: 1930
- Plot size: approx. 90 m²
- Energy label: E
- Window frames: wood with double glazing
- Insulation: partial wall and roof insulation
- Floors: concrete ground floor, wooden upper floor
- Central heating system: Remeha Avanta 35C CW5 (2019)
- Internet: fiber optic (KPN & Delta), coax and telephone available
- Kitchen: cooking island with Atag gas-on-glass hob, Itho extractor hood, Siemens combination microwave, Siemens convection oven with grill, Siemens fridge with freezer compartment, Siemens dishwasher, Quooker
- Sanitary: bathroom with walk-in shower, washbasin unit, illuminated heated mirror, second toilet and electrically operated skylight
- Outdoor: garden and roof terrace
- Parking: permit (€ 62.40 per year)
Disclaimer
The information provided, including prices, dimensions and conditions, has been compiled with the utmost care and is indicative and non-binding. Although the data has been collected with the greatest possible diligence, errors cannot be excluded. We recommend verifying the exact details during the viewing and with the relevant authorities. The seller or its representative accepts no liability for any inaccuracies or omissions in the information provided. Photo renderings and interior images of the property are purely indicative and intended as a simulation to give an impression of a possible furnished space. These may differ from reality.
Glacisstraat 153
Vlissingen
€ 225.000,- k.k.
Omschrijving
Lees meer
Kenmerken
Overdracht
- Vraagprijs
- € 225.000,- k.k.
- Status
- onder bod
- Aanvaarding
- in overleg
Bouw
- Soort woning
- woonhuis
- Soort woonhuis
- eengezinswoning
- Type woonhuis
- geschakelde woning
- Aantal woonlagen
- 2
- Kwaliteit
- normaal
- Bouwvorm
- bestaande bouw
- Bouwperiode
- 1906-1930
- Dak
- zadeldak
- Voorzieningen
- tv kabel en glasvezel kabel
Energie
- Energielabel
- E
- Verwarming
- c.v.-ketel
- Warm water
- c.v.-ketel
- C.V.-ketel
- gas gestookte combi-ketel uit 2019 van Remeha Avanta 35c CW5, eigendom
Oppervlakten en inhoud
- Woonoppervlakte
- 86 m²
- Perceeloppervlakte
- 90 m²
- Inhoud
- 304 m³
- Buitenruimte oppervlakte
- 13 m²
Indeling
- Aantal kamers
- 4
- Aantal slaapkamers
- 3
Buitenruimte
- Ligging
- in woonwijk
- Tuin
- Achtertuin met een oppervlakte van 30 m² en is gelegen op het noorden
Lees meer
