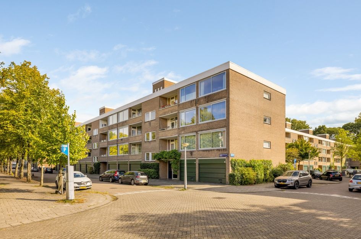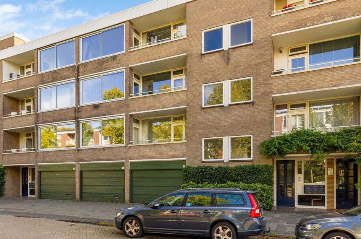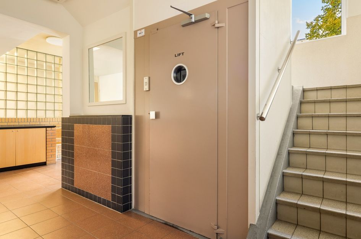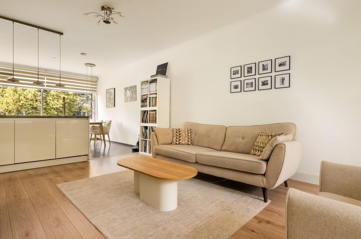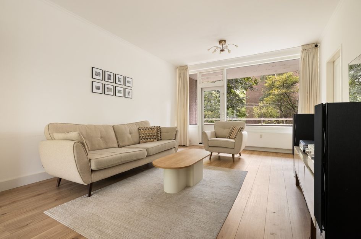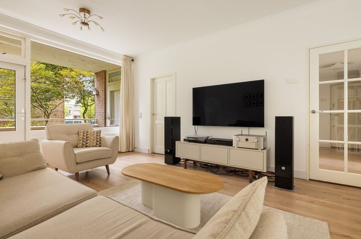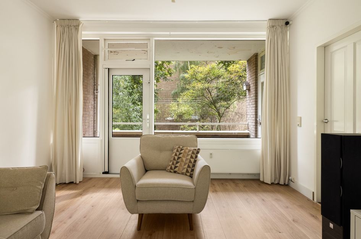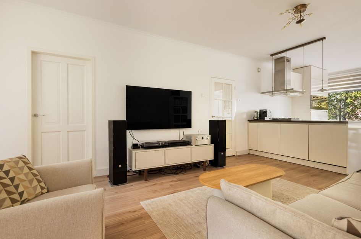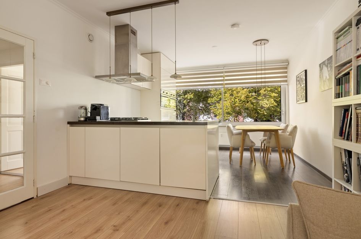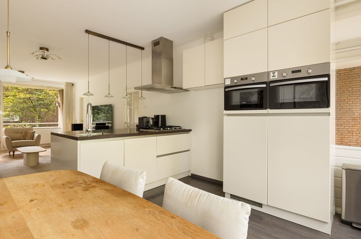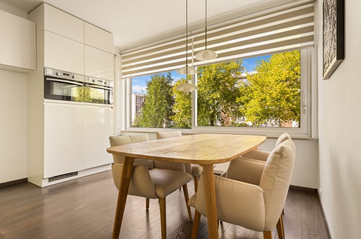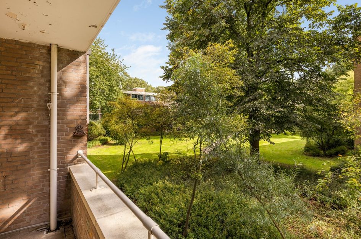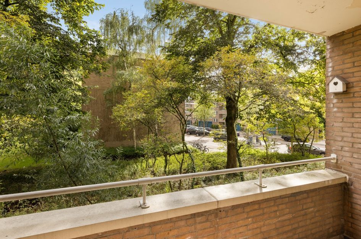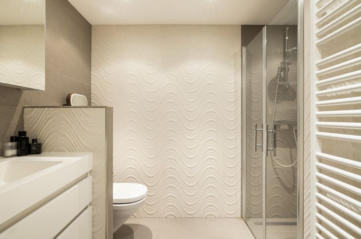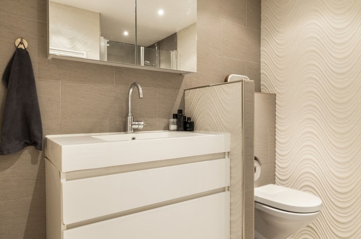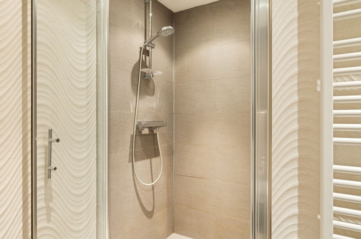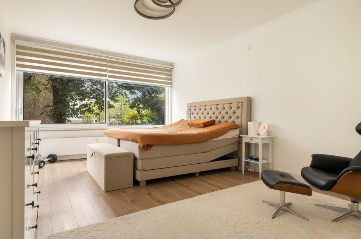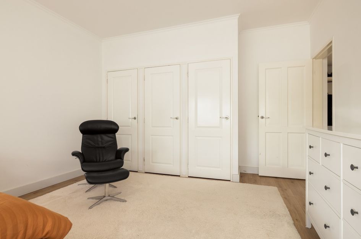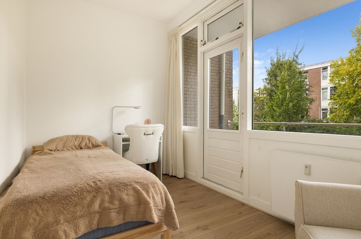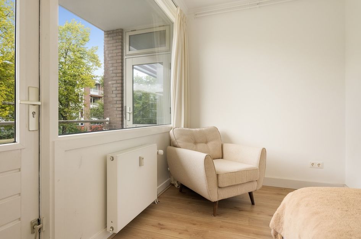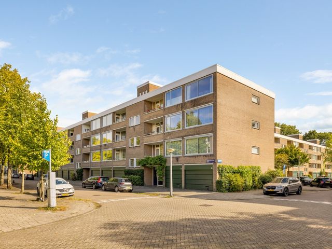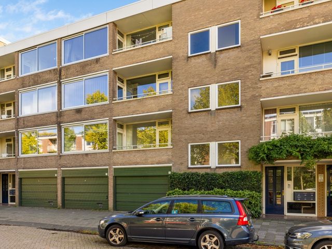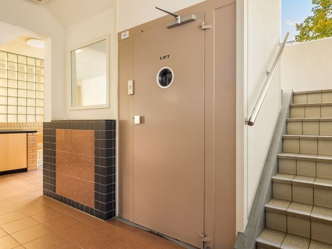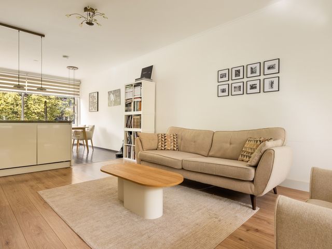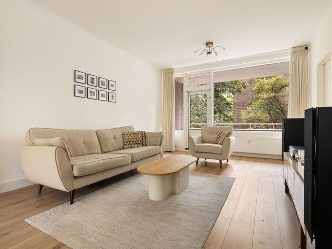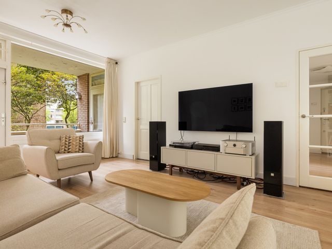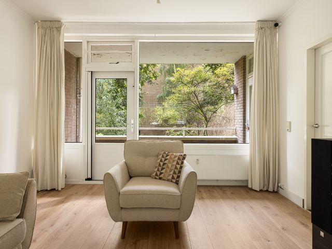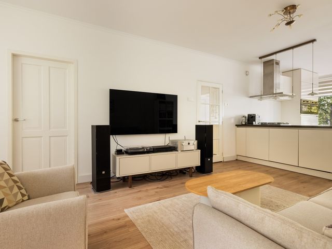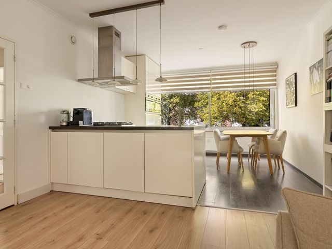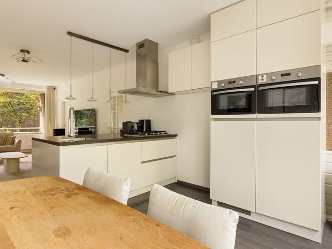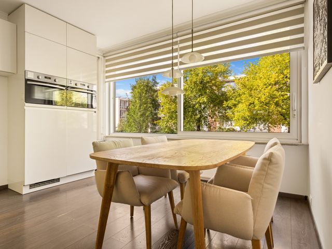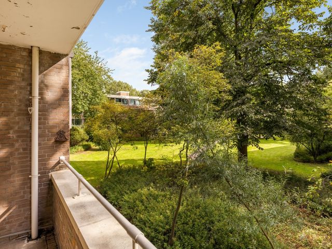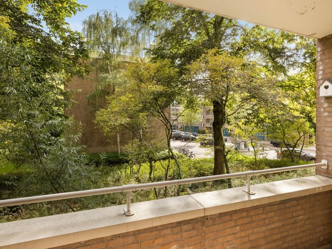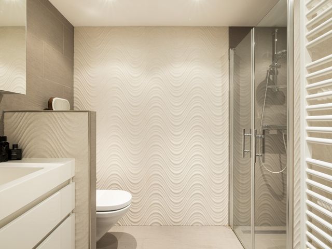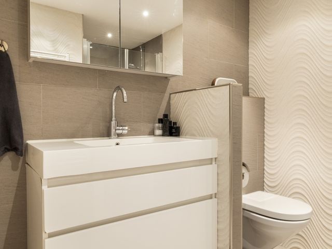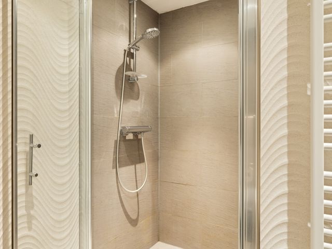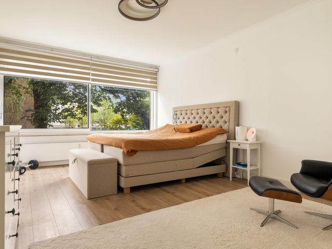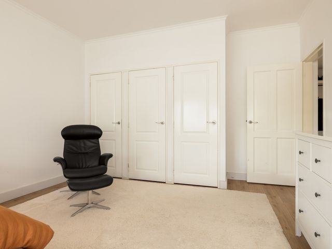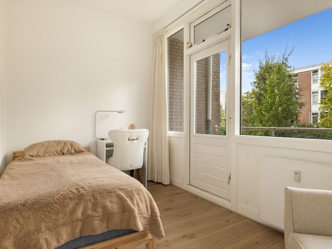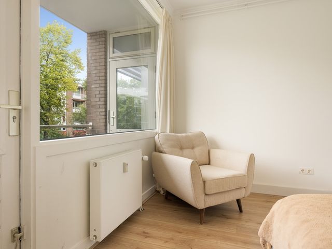Ruim, instap klaar VIER KAMER APPARTEMENT van ca. 107 m² met DRIE GROTE SLAAPKAMERS, TWEE BALKONS en een praktische BERGING in de onderbouw. Gelegen bij het Winkelcentrum Gelderlandplein, Amstelpark en het Amsterdamse Bos!
DE WONING
Middels het verzorgde trappenhuis of de lift bereikt u de toegang van dit appartement op de eerste etage. U komt binnen in een ruime hal, welke toegang geeft tot alle overige vertrekken van dit appartement. De ruime, doorzon woonkamer met open keuken meet ca. 40 m². De moderne keuken is van alle gemakken voorzien, o.a. een 5-pits gasfornuis, twee ovens, koelkast en een vaatwasser. Vanuit de woonkamer heeft u zowel toegang tot het balkon aan de voorzijde (N) als aan de achterzijde (Z). De luxe badkamer is voorzien van een ruime inloopdouche, wastafel, radiator en toilet. Voorts treft u nog een separaat (gasten)toilet met fonteintje.
De eerste slaapkamer is gelegen aan de voorzijde en meet ca. 2.66 m x 3.80 m en geeft toegang tot het balkon aan de voorzijde. De tweede slaapkamer is gelegen aan de achterzijde en meet ca. 3.90 m x 3.38 m en heeft een inbouwkast. Deze slaapkamer geeft tevens toegang tot het balkon aan de achterzijde. De derde slaapkamer (master-bedroom) meet ca. 6.27 m x 3.92 m en heeft drie inbouwkasten. Verder heeft u nog een aparte ruimte voor de wasmachine en de droger. Op de begane grond treft u nog een praktische berging van ca. 9 m².
DE LIGGING
Het complex ligt in een rustige, groene buurt en ligt om de hoek van de Zuidas, Station Zuid, de VU én het compleet vernieuwde, luxe winkelcentrum Gelderlandplein. In de nabijheid liggen het Amstelpark en het Amsterdamse Bos. Deze omgeving biedt veel voorzieningen, waaronder diverse sportmogelijkheden en een grote diversiteit aan (internationale) scholen. Het appartement is zeer goed bereikbaar met de auto; via de ring A-10 bent u binnen enkele minuten op de A1, A2, A4 en A9. De OV voorzieningen zijn uitstekend; met slechts enkele minuten staat u in hartje Centrum. Het NS station Amsterdam Zuid bevindt zich op loopafstand waar diverse treinen (onder andere directe verbindingen naar Schiphol, Utrecht, Den Haag, Rotterdam) vetrekken. Ook vertrekken er vanaf dit station verschillende trams, metro's en bussen en kunt u hier de Noord-Zuidlijn (metro 52) nemen. Parkeren is voor de deur eenvoudig. Per direct is een parkeervergunning aan te vragen en er is voldoende parkeerruimte voor de deur.
HET ONDERHOUD
Het betreft een instap klaar appartement. De wanden zijn netjes gestuukt en geschilderd. De vloer is afgewerkt met een nette laminaat vloer. De elektrische installatie bestaat uit voldoende groepen. Alle kozijnen zijn voorzien van dubbel glas. Het appartement is voorzien van een luxe keuken en badkamer. Het is een kwestie van spullen uitpakken en wonen!
DE VERENIGING
De vereniging ‘Slangenburg 2-70 en Gijsbrecht van IJselsteinstraat 71-131’ bestaat uit 65 leden. De administratie wordt gevoerd door JNS VvE beheer. Het aandeel voor dit appartement in de totale VvE bedraagt 135/5.950ste. De servicekosten bedragen thans 438,05 per maand (ex. voorschot stookkosten van € 120,- p/m).
DE GROND
Dit appartement is gelegen op gemeentelijk erfpachtgrond. De canon is afgekocht t/m 30-05-2088 .
BIJZONDERHEDEN
- Twee balkons;
- Energielabel D;
- Drie goede slaapkamers;
- Praktische berging van ca. 9 m²;
- Rustige en kindvriendelijke wijk;
- Oplevering in overleg;
- Erfpacht afgekocht t/m 30-05-2088;
- Amsterdamse notaris naar keuze koper;
De op deze website getoonde vrijblijvende informatie is door ons (met zorg) samengesteld op basis van gegevens van de verkoper (en/of derden). Wij staan niet in voor de juistheid of volledigheid daarvan. Wij adviseren u en/of uw makelaar om contact met ons op te nemen bij interesse in een van onze woningen.
**English text**
Spacious, ready to move in FOUR-ROOM APARTMENT of approx. 107 m² with THREE LARGE BEDROOMS, TWO BALCONIES and a practical STORAGE ROOM in the basement. Located near the Gelderlandplein Shopping Center, Amstelpark and the Amsterdamse Bos!
THE PROPERTY
You reach the entrance of this apartment on the first floor via the well-maintained staircase or the elevator. You enter a spacious hall, which gives access to all other rooms of this apartment. The spacious, sunny living room with open kitchen measures approx. 40 m². The modern kitchen is fully equipped, including a 5-burner gas stove, two ovens, refrigerator and a dishwasher. From the living room you have access to the balcony at the front (N) and at the rear (S). The luxurious bathroom has a spacious walk-in shower, sink, radiator and toilet. You will also find a separate (guest) toilet with sink. The first bedroom is located at the front and measures approx. 2.66 m x 3.80 m and gives access to the balcony at the front. The second bedroom is located at the rear and measures approx. 3.90 m x 3.38 m and has a built-in wardrobe. This bedroom also gives access to the balcony at the rear. The third bedroom (master bedroom) measures approx. 6.27 m x 3.92 m and has three built-in wardrobes. You also have a separate room for the washing machine and dryer. On the ground floor you will find a practical storage room of approx. 9 m².
THE LOCATION
The complex is located in a quiet, green area and is around the corner from the Zuidas, Station Zuid, the VU and the completely renovated, luxurious shopping center Gelderlandplein. The Amstelpark and the Amsterdamse Bos are nearby. This area offers many facilities, including various sports facilities and a wide variety of (international) schools. The apartment is very easy to reach by car; via the ring road A-10 you can reach the A1, A2, A4 and A9 within a few minutes. The public transport facilities are excellent; you can be in the heart of the city centre in just a few minutes. The NS station Amsterdam Zuid is within walking distance where various trains (including direct connections to Schiphol, Utrecht, The Hague, Rotterdam) depart. Various trams, metros and buses also depart from this station and you can take the North-South line (metro 52) here. Parking is easy in front of the door. A parking permit can be applied for immediately and there is sufficient parking space in front of the door.
MAINTENANCE
This is a ready-to-move-in apartment. The walls are neatly plastered and painted. The floor is finished with a neat laminate floor. The electrical installation consists of sufficient groups. All window frames have double glazing. The apartment has a luxury kitchen and bathroom. It is a matter of unpacking and living!
THE ASSOCIATION
The association ‘Slangenburg 2-70 and Gijsbrecht van IJselsteinstraat 71-131’ consists of 65 members. The administration is managed by JNS VvE management. The share for this apartment in the total VvE is 135/5,950th. The service costs currently amount to 438.05 per month (excl. advance heating costs of € 120,- p/m).
THE LAND
This apartment is located on municipal leasehold land. The rent has been bought off until 30-05-2088.
SPECIAL FEATURES
- Two balconies;
- Energy label D;
- Three good bedrooms;
- Practical storage of approx. 9 m²;
- Quiet and child-friendly neighborhood;
- Delivery in consultation;
- Leasehold bought off until 30-05-2088;
- Amsterdam notary of buyer's choice;
The non-binding information shown on this website has been compiled by us (with care) based on data from the seller (and/or third parties). We do not guarantee its accuracy or completeness. We advise you and/or your real estate agent to contact us if you are interested in one of our homes.
Gijsbrecht van IJselsteinstraat 115
Amsterdam
€ 725.000,- k.k.
Omschrijving
Lees meer
Kenmerken
Overdracht
- Vraagprijs
- € 725.000,- k.k.
- Status
- verkocht onder voorbehoud
- Aanvaarding
- in overleg
Bouw
- Soort woning
- appartement
- Soort appartement
- portiekflat
- Aantal woonlagen
- 1
- Woonlaag
- 2
- Kwaliteit
- luxe
- Bouwvorm
- bestaande bouw
- Bouwperiode
- 1960-1970
- Open portiek
- nee
- Voorzieningen
- lift
Energie
- Energielabel
- D
- Verwarming
- blokverwarming
Oppervlakten en inhoud
- Woonoppervlakte
- 107 m²
- Buitenruimte oppervlakte
- 10 m²
Indeling
- Aantal kamers
- 4
- Aantal slaapkamers
- 3
Buitenruimte
- Ligging
- aan rustige weg en in woonwijk
Garage / Schuur / Berging
- Schuur/berging
- box
Lees meer
