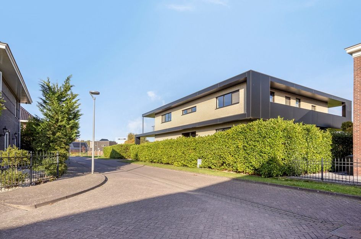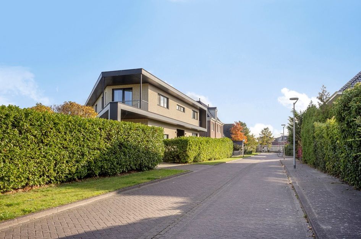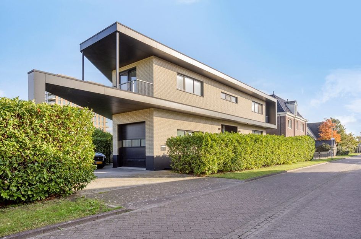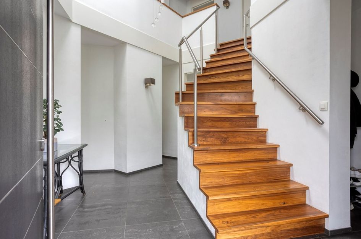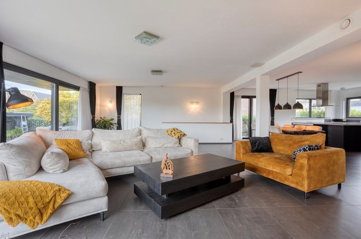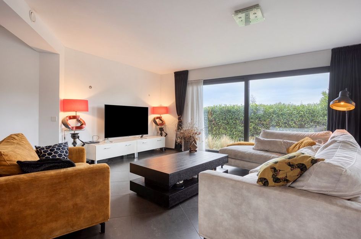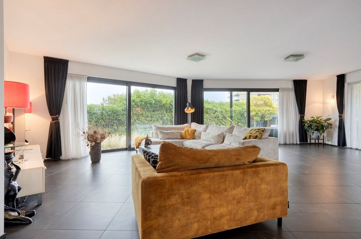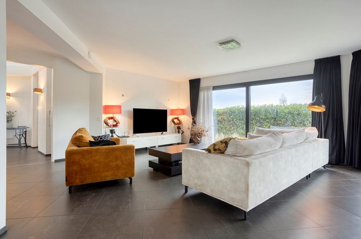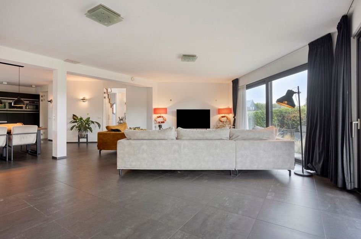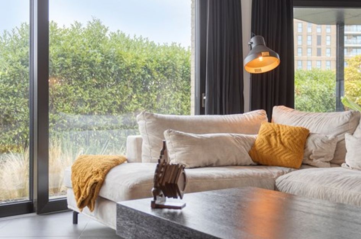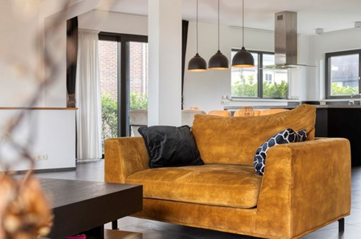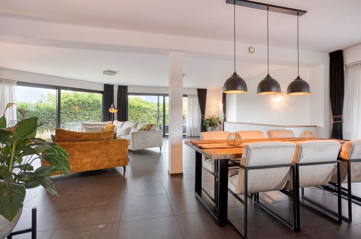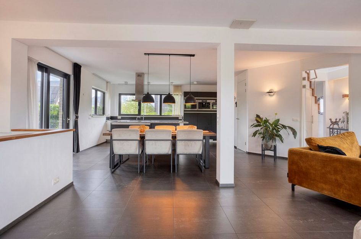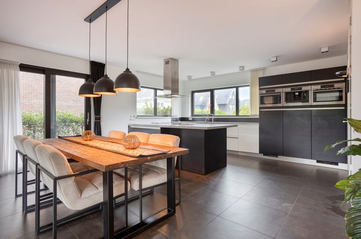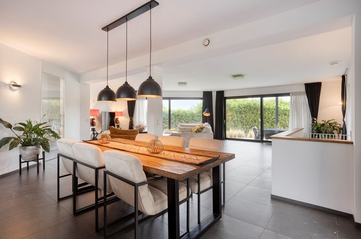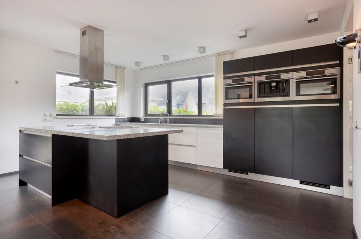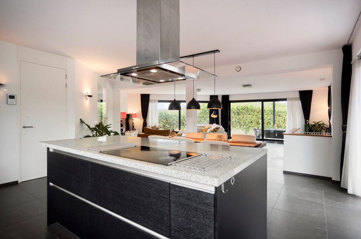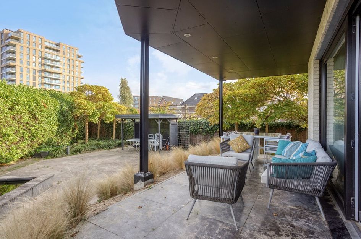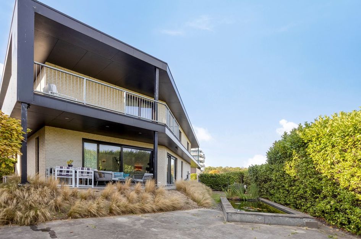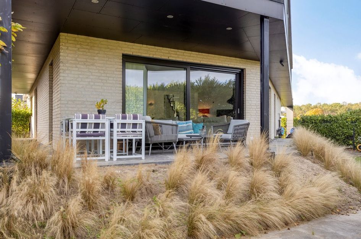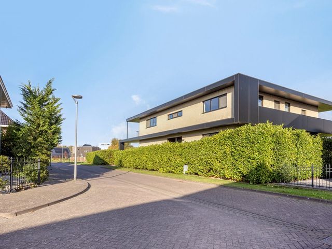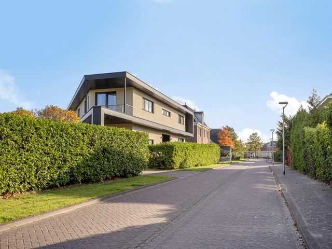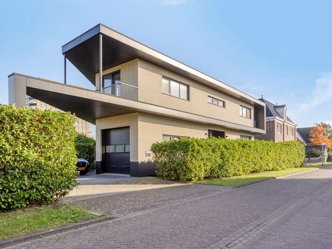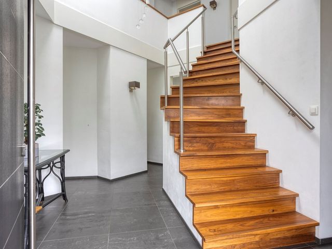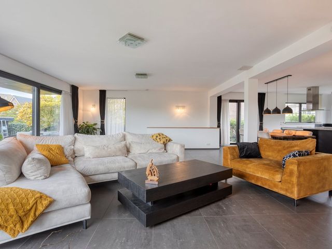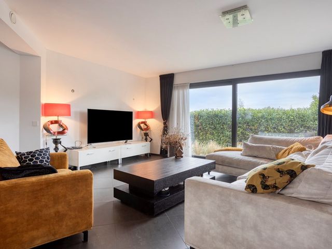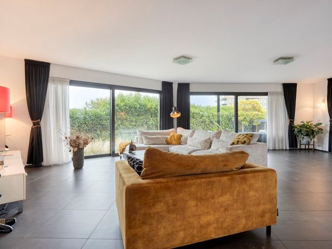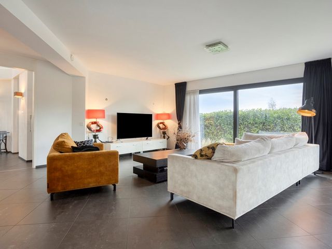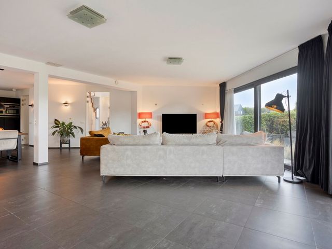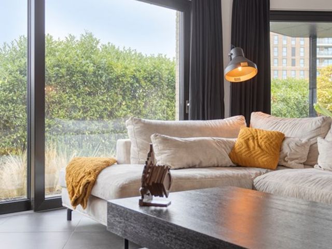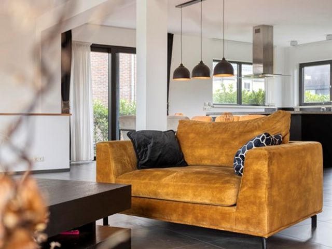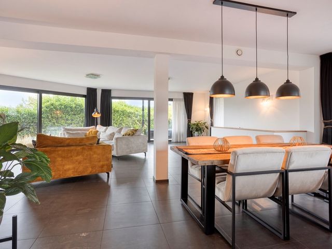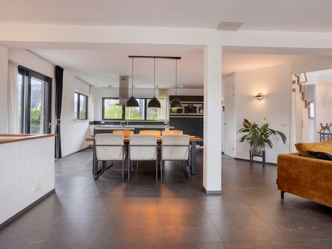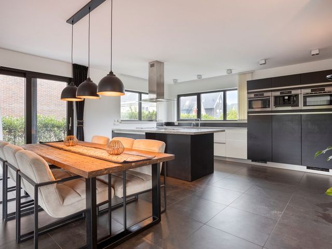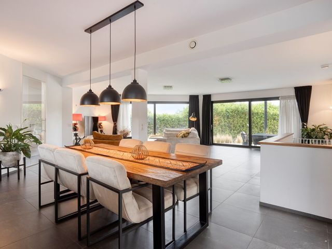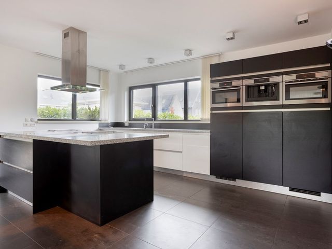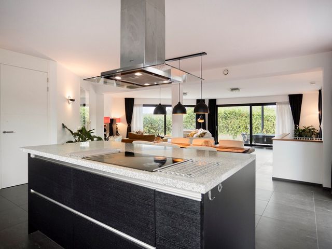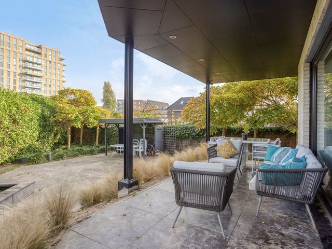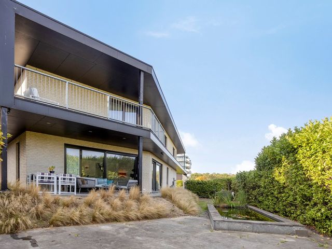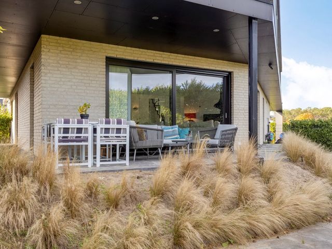FOR ENGLISH, PLEASE SCROLL DOWN
Luxe Vrijstaande Villa met Spa, Garage & Uitzicht op het Water – Instapklaar (415 m²) nabij Amsterdam
Bent u op zoek naar ruimte, comfort en een vleugje resortluxe, op slechts 18 minuten rijden van Amsterdam?
Deze moderne en energiezuinige villa (energielabel A++) combineert een hoogwaardige afwerking met optimaal wooncomfort. Met een woonoppervlakte van circa 415 m² op een perceel van 718 m², biedt deze woning alles voor wie stijlvol en ontspannen wil wonen en entertainen: een privé spa, ruimte voor presentatie of een thuisbioscoop, meerdere werk- en hobbyruimtes, en een royale tuin met zon en uitzicht op water.
Hoogtepunten van deze villa
• Instapklaar – volledig afgewerkt, geen verbouwing nodig
• Energiezuinig – energielabel A++, 22 zonnepanelen en vloerverwarming in alle ruimtes (per kamer regelbaar)
• Luxe privé-spa – met jacuzzi, stoomdouche, dubbele regen douches, infraroodsauna, tv en Japans toilet
• Flexibele indeling – ideaal voor thuiswerken, logés of presentatie/hobbyruimte
• Ruime garage – met elektrische deur (geschikt voor SUV + extra opslag)
• Parkeergelegenheid op eigen terrein voor 3 auto’s
• Twee ruime balkons met vrij uitzicht over water
• Hoge raampartijen van vloer tot plafond en schuifpuien voor maximale lichtinval
• Overdekte terrassen en balkons – buiten genieten in elk seizoen
• Tuin rondom – zon van ’s ochtends vroeg tot zonsondergang
• Toplocatie – dichtbij internationale scholen, uitvalswegen en openbaar vervoer
Indeling:
Begane grond:
De ruime, lichte woonkamer met grote raampartijen en schuifpuien vormt het hart van de woning. De open keuken is modern ingericht en van alle gemakken voorzien. In de bijkeuken is er ruimte voor apparatuur en een tweede koelkast/vriezer en opslag. Verder vindt u op deze verdieping een gastentoilet, kleine berging/pantry en een afgesloten garage met spoelbak, elektrische deur en plaats voor een SUV.
Eerste verdieping:
Hier bevinden zich vier royale slaapkamers, waarvan één momenteel als kantoor is ingericht. De master bedroom beschikt over een inloopkast en directe toegang tot een van de twee luxe badkamers, waaronder een complete wellnessruimte met jacuzzi, stoomdouche, dubbele regendouches, infraroodsauna, Japanse wc en ingebouwde tv. Daarnaast zijn er twee aparte toiletten, een praktische was- en strijkruimte, en twee ruime balkons met prachtig uitzicht over het water. Er is een stofzuiginstallatie door het hele huis geinstalleerd.
Souterrain (circa 100 m²):
Deze verdieping biedt vier multifunctionele ruimtes, ideaal als logeerkamers, sportruimte/home gym, of presentatieruimte/home cinema. Tevens is er een extra toilet aanwezig.
Waarom deze villa bijzonder is….
Deze woning biedt een zeldzame combinatie van ruimte, luxe en energie-efficiëntie. Dankzij de hoogwaardige afwerking, slimme indeling en ligging nabij Amsterdam is dit het perfecte thuis voor wie comfortabel wil wonen, werken en ontspannen – met alles binnen handbereik.
Verhuis. Vestig je. Voel je thuis!
(Deze informatie is met zorg samengesteld. Aan eventuele onjuistheden of onvolledigheden kunnen geen rechten worden ontleend.)
Luxury Detached Villa with Private Spa, Garage & Water Views – Move-In Ready (415 m²) near Amsterdam
Are you searching for space, comfort, and a touch of resort-style luxury, just 18 minutes from Amsterdam?
This modern, energy-efficient detached villa (energy label A++) combines high-end finishes with exceptional living comfort.
With approximately 415 m² of living space on a 718 m² plot, this home offers everything for those who want to live and entertain in style – from a private spa and home cinema to multiple work and hobby rooms, and a sunny garden overlooking the water.
Highlights of This Villa
• Move-in ready – fully finished, no renovations required
• Energy-efficient – Energy label A++, 22 solar panels, and underfloor heating in every room (individually adjustable)
• Luxury private spa – featuring a jacuzzi, steam shower, double rain showers, infrared sauna, TV, and Japanese toilet
• Flexible layout – ideal for remote working, guests, or as a presentation/hobby room
• Spacious garage – with an electric door, suitable for an SUV and additional storage
• Private driveway – parking for up to 3 cars
• Two large balconies with beautiful open water views
• Floor-to-ceiling windows and sliding doors for maximum natural light
• Vacuum installation throughout the house
• Covered terraces and balconies – enjoy outdoor living all year round
• Garden surrounding the villa – sunshine from early morning to sunset
• Excellent location – close to international schools, major highways, and public transport
Layout
Ground Floor:
The bright and spacious living room with large floor-to-ceiling windows and sliding doors forms the heart of the home.
The open-plan kitchen is modern and fully equipped, with a utility room offering additional space for appliances, a second fridge/freezer, and storage.
This level also includes a guest toilet, a small pantry, and an enclosed garage with sink, electric door, and room for an SUV plus extra storage.
Top Floor:
The first floor features four generous bedrooms, one of which is currently used as a home office.
The master bedroom includes a walk-in closet and direct access to one of the two luxury bathrooms, including a full wellness suite with jacuzzi, steam shower, double rain showers, infrared sauna, Japanese toilet, and built-in TV.
Additionally, there are two separate toilets, a laundry/ironing room, and two spacious balconies offering stunning views of the water.
Basement (approx. 100 m²):
The lower level offers four multifunctional rooms, perfect as guest bedrooms, a home gym, or a presentation room/home cinema, plus an additional toilet.
Why This Villa Stands Out…
This property offers a rare combination of space, luxury, and energy efficiency.
Thanks to its high-quality finishes, smart layout, and convenient location near Amsterdam, this is the ideal home for those seeking to live, work, and relax comfortably — with everything within easy reach.
Move in. Settle down. Feel at home!
Disclaimer: This information has been compiled with the utmost care. No rights can be derived from possible inaccuracies or incompleteness.
Luxury Detached Villa with Private Spa, Garage & Water Views – Move-In Ready (415 m²) near Amsterdam
Are you searching for space, comfort, and a touch of resort-style luxury, just 18 minutes from Amsterdam?
This modern, energy-efficient detached villa (energy label A++) combines high-end finishes with exceptional living comfort.
With approximately 415 m² of living space on a 718 m² plot, this home offers everything for those who want to live and entertain in style – from a private spa and home cinema to multiple work and hobby rooms, and a sunny garden overlooking the water.
Highlights of This Villa
• Move-in ready – fully finished, no renovations required
• Energy-efficient – Energy label A++, 22 solar panels, and underfloor heating in every room (individually adjustable)
• Luxury private spa – featuring a jacuzzi, steam shower, double rain showers, infrared sauna, TV, and Japanese toilet
• Flexible layout – ideal for remote working, guests, or as a presentation/hobby room
• Spacious garage – with an electric door, suitable for an SUV and additional storage
• Private driveway – parking for up to 3 cars
• Two large balconies with beautiful open water views
• Floor-to-ceiling windows and sliding doors for maximum natural light
• Vacuum installation throughout the house
• Covered terraces and balconies – enjoy outdoor living all year round
• Garden surrounding the villa – sunshine from early morning to sunset
• Excellent location – close to international schools, major highways, and public transport
Layout
Ground Floor:
The bright and spacious living room with large floor-to-ceiling windows and sliding doors forms the heart of the home.
The open-plan kitchen is modern and fully equipped, with a utility room offering additional space for appliances, a second fridge/freezer, and storage.
This level also includes a guest toilet, a small pantry, and an enclosed garage with sink, electric door, and room for an SUV plus extra storage.
Top Floor:
The first floor features four generous bedrooms, one of which is currently used as a home office.
The master bedroom includes a walk-in closet and direct access to one of the two luxury bathrooms, including a full wellness suite with jacuzzi, steam shower, double rain showers, infrared sauna, Japanese toilet, and built-in TV.
Additionally, there are two separate toilets, a laundry/ironing room, and two spacious balconies offering stunning views of the water.
Basement (approx. 100 m²):
The lower level offers four multifunctional rooms, perfect as guest bedrooms, a home gym, or a presentation room/home cinema, plus an additional toilet.
Why This Villa Stands Out…
This property offers a rare combination of space, luxury, and energy efficiency.
Thanks to its high-quality finishes, smart layout, and convenient location near Amsterdam, this is the ideal home for those seeking to live, work, and relax comfortably — with everything within easy reach.
Move in. Settle down. Feel at home!
Disclaimer: This information has been compiled with the utmost care. No rights can be derived from possible inaccuracies or incompleteness.
Gigantenstraat 8
Almere
€ 1.595.000,- k.k.
Omschrijving
Lees meer
Kenmerken
Overdracht
- Vraagprijs
- € 1.595.000,- k.k.
- Status
- beschikbaar
- Aanvaarding
- in overleg
Bouw
- Soort woning
- woonhuis
- Soort woonhuis
- villa
- Type woonhuis
- vrijstaande woning
- Aantal woonlagen
- 3
- Bouwvorm
- bestaande bouw
- Bouwjaar
- 2015
- Bouwperiode
- vanaf 2011
- Onderhoud binnen
- uitstekend
- Onderhoud buiten
- uitstekend
- Dak
- plat dak
- Keurmerken
- politiekeurmerk
- Isolatie
- volledig geisoleerd
Energie
- Energielabel
- A++
- Verwarming
- cv-Ketel, vloerverwarming, zonnecollectoren, elektrische verwarming
- C.V.-ketel
- cv-ketel
Oppervlakten en inhoud
- Woonoppervlakte
- 415 m²
- Perceeloppervlakte
- 780 m²
- Inhoud
- 1.162 m³
- Inpandige ruimte oppervlakte
- 36 m²
- Bergruimte oppervlakte
- 4 m²
- Buitenruimte oppervlakte
- 130 m²
Indeling
- Aantal kamers
- 9
- Aantal slaapkamers
- 8
Garage / Schuur / Berging
- Garage
- inpandige parkeerplaats
- Schuur/berging
- ja
Lees meer
