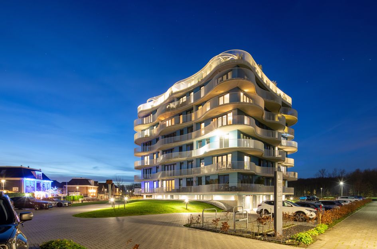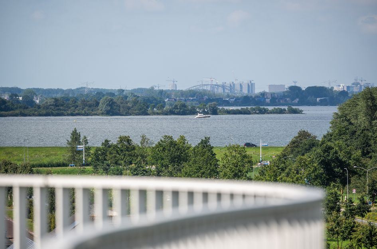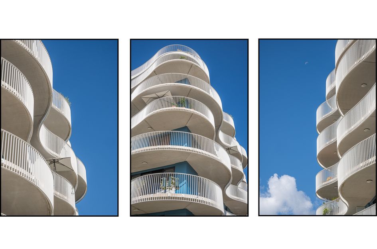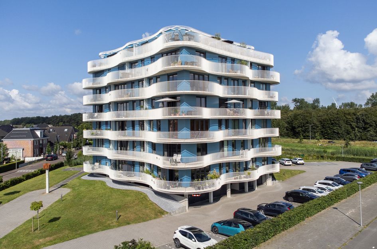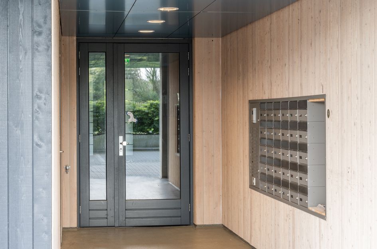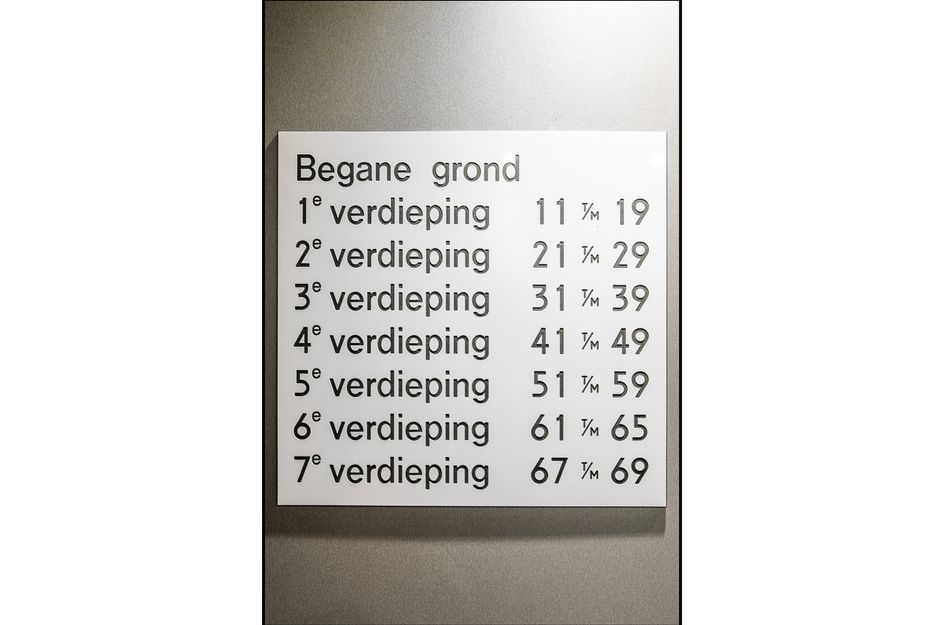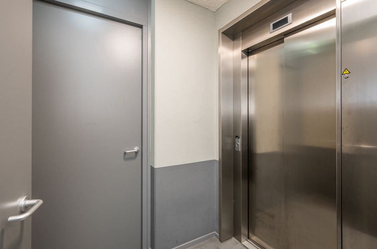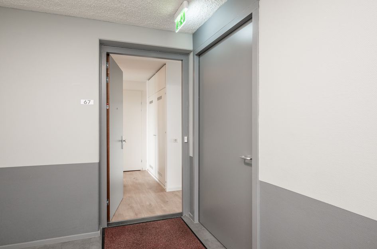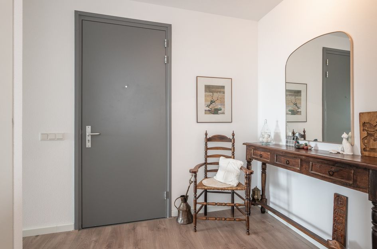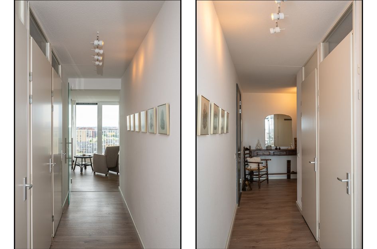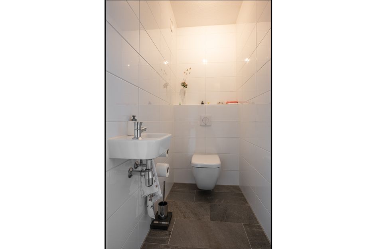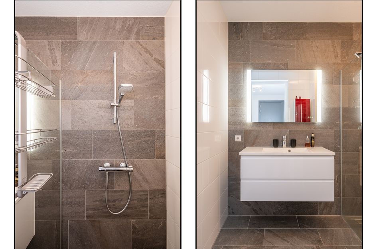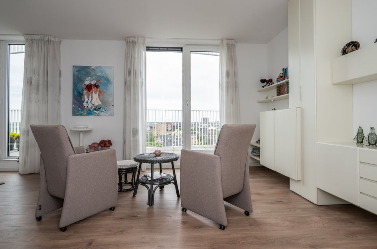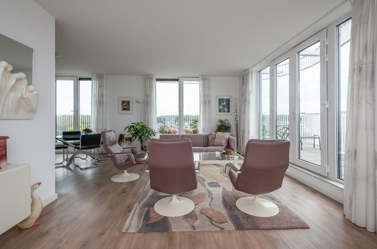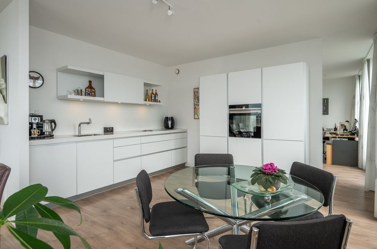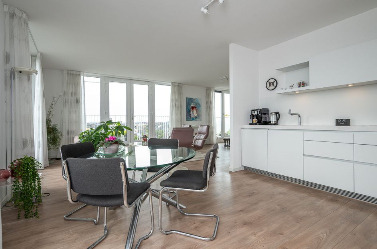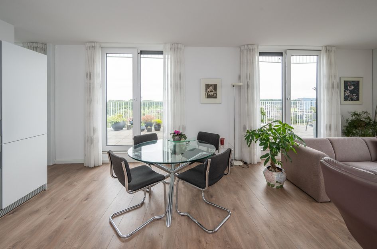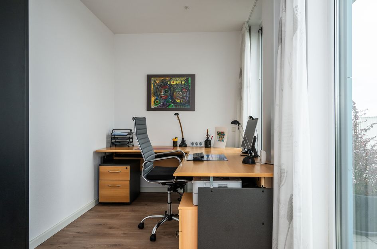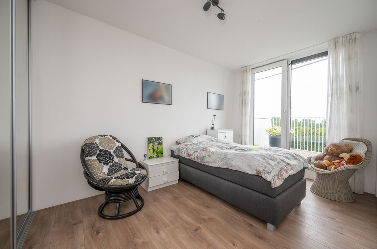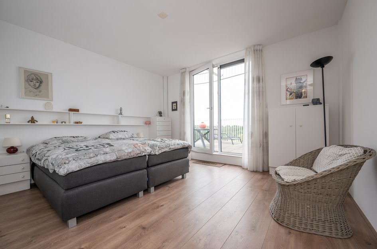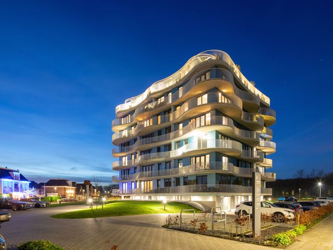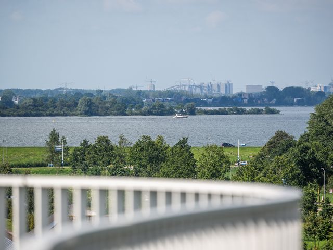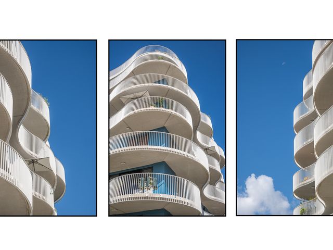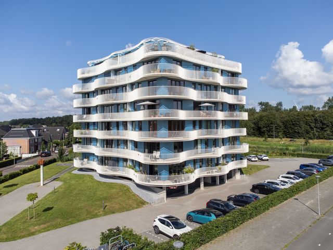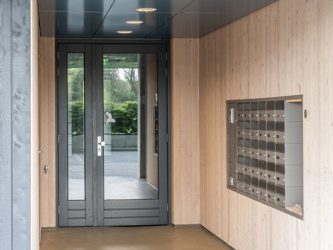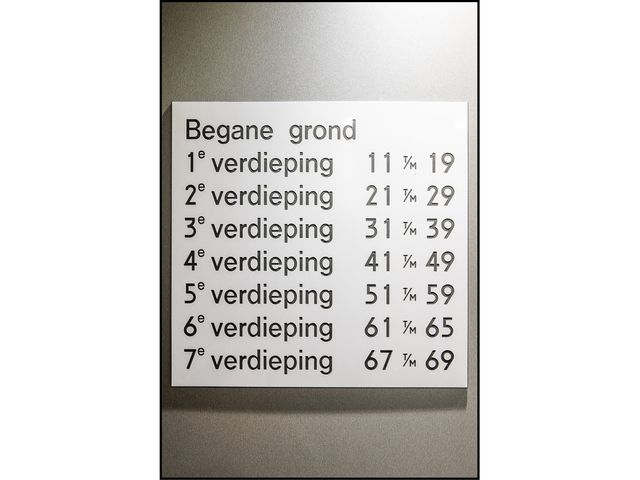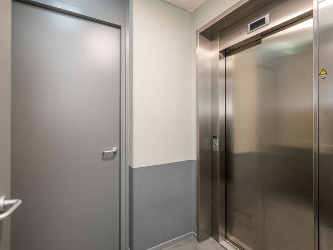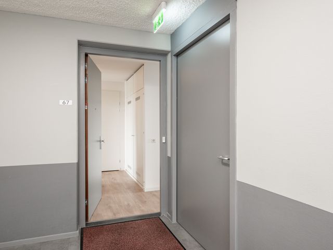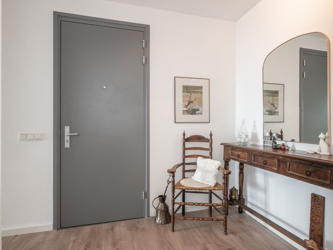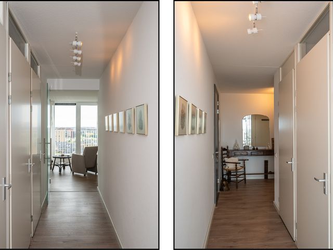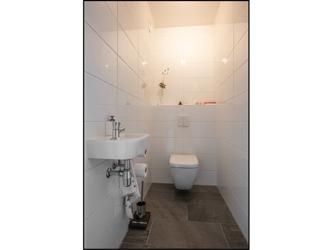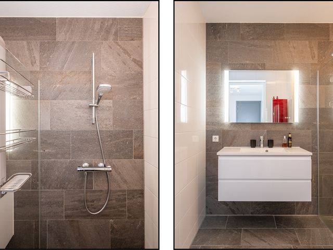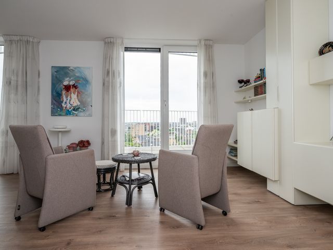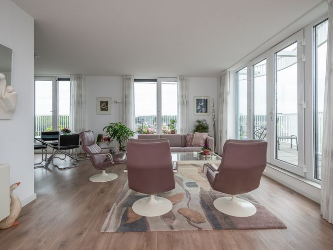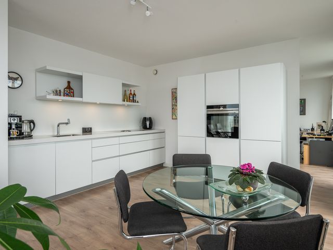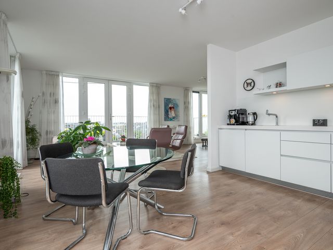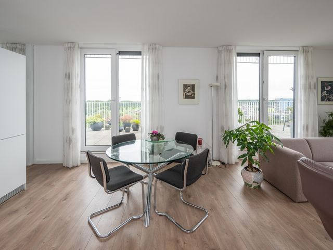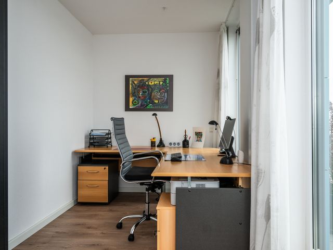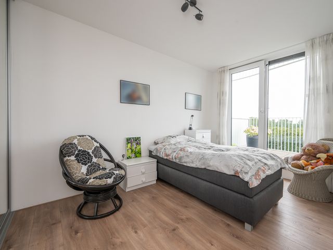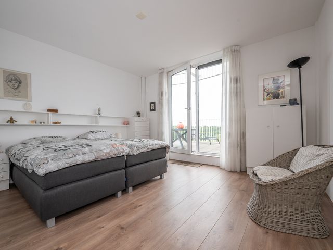!!! LUXE PENTHOUSE MET FANTASTISCH UITZICHT OVER HET IJMEER NAAR AMSTERDAM!!!
Gigantenstraat 67,1363 TB Almere-Poort
De woning wordt aangeboden met een zogenaamde bieden vanaf prijs (€ 850.000,-).
Dit betekent dat de verkoper biedingen vanaf de genoemde prijs serieus in overweging neemt.
Aan de rand van het Homeruskwartier te Almere Poort in het fraaie gebouw “Villa Homerus”, tegenover het bos van Pampushout, ligt dit prachtige 5–KAMER-PENTHOUSE van 142 m² met een schitterend half-circulair dakterras van maar liefst 122 m²!
Hierdoor kun je optimaal van de zonuren gebruik maken.
De woning ligt op de 7e verdieping en heeft een fantastisch vrij uitzicht over Pampus, het IJ-meer tot aan Amsterdam.
Villa Homerus is met de golvende balkons rondom en de blauwe gevels een architectonisch landmark in Almere Poort en bovendien een heerlijke plek om te wonen.
In de directe nabijheid van o.m. supermarkten, gezondheidscentrum, scholen (en BSO’s) en openbaar vervoer. Op fietsafstand van deze woning ligt het Almeerderstrand met zwem- en recreatiemogelijkheden. Het penthouse heeft 2 eigen parkeerplaatsen op het complexterrein en direct voor de deur genoeg openbare parkeergelegenheid. Daarnaast bent u via de uitvalswegen zo op de snelweg richting Amsterdam, Utrecht, Lelystad en 't Gooi.
Indeling:
Begane grond: centrale entree/hal, bellentableau met videofoon en brievenbussen, trappenhuis en lift en toegang tot de galerijen. De toegangsdeuren van inpandige bergingen bevinden zich aan de buitengevel van het complex.
Zevende verdieping: gemeenschappelijke opgang met het trappenhuis en de lift.
Appartement: entree en de open ruime hal met de meterkast (incl. aansluiting glasvezelnetwerk), de keurige toiletruimte met vrij hangend toilet inclusief wastafel en betegeling in lichte en donkere kleurstelling, de ruime bijkeuken/berging en de wasruimte met opstelplaats wasmachine/droger en de mechanische ventilatie. De badkamer beschikt over een wastafelmeubel, inloopdouche met een glazen scheidingswand en is volledig betegeld in lichte en donkere kleurstelling.
De toegangsdeur tot de woonkamer is van gehard glas en kan dubbelzijdig open.
Tevens heeft de royale woonkamer een prachtige lichtinval met een zee aan licht door de grote ramen en openslaande deuren naar het riante en zonnige (dak)terras.
De luxe grote open keuken is volledige greep loos en heeft een ingebouwde inductie kookplaat met directe afzuiging, een vaatwasser, een vrijstaande kastenwand met een koel-vries combinatie en hete luchtoven.
Daarnaast vindt u hier een toegang tot een ruime kantoor/hobby ruimte en een toegang tot het royale dakterras (122m²) met een zeer fraai en weids uitzicht.
Het appartement beschikt buiten de kantoor/hobbyruimte nog over 3 in grootte variërende slaapkamers, allen voorzien van kiep/kanteldeuren.
Vanuit alle ruimtes heeft u volledig toegang tot het riante terras van 122m2.
De ouderslaapkamer beschikt tevens over een royale inloop kledingkast.
Kenmerken:
• Alle wanden en vloer netjes afgewerkt;
• De gehele woning is voorzien van vloerverwarming;
• Kunststof kozijnen met triple glas over de gehele woning;
• Woonoppervlak: ca. 142m², inhoud: ca. 483m³, bouwjaar: 2017, energielabel A;
• Vanuit alle ruimtes heeft u volledig toegang tot het riante dakterras van 122m2
• Eigen berging en 2 eigen parkeerplaatsen op de begane grond.
• Servicekosten € 195,= per maand;
• Energielabel A;
• Prachtige ligging met veel vrije ruimte om de woning en het complex;
• Optimale bereikbaarheid zowel met uitvalswegen zoals A1, A6, A27 als openbaar vervoer;
• Bieden vanaf: € 850.000,00 k.k.
• Aanvaarding: in overleg. Maar kan snel.
• Bezoek onze website of bel voor informatie 036-7634346.
Disclaimer:
Alhoewel zorgvuldig samengesteld, kunnen er aan deze tekst geen rechten worden ontleend. Wij staan dan ook niet in voor de juistheid en volledigheid van de getoonde gegevens.
--
ENGLISH BELOW:
LUXURY LIVING WITH FANTASTIC VIEW OVER THE IJMEER TO AMSTERDAM!
Gigantenstraat 67, 1363 TB Almere-Poort
The property is offered with a so-called offer from price (€ 850.000,-).
This means that the seller will seriously consider bids from the mentioned price.
At the edge of the Homeruskwartier in Almere Poort in the beautiful building “Villa Homerus”, opposite the forest of Pampushout, lies this beautiful 5-ROOM PENTHOUSE of 142 m² with a beautiful semi-circular roof terrace of 122 m²!
This allows you to take full advantage of the sun hours. The house is located on the 7th floor and has a fantastic unobstructed view over Pampus, the IJ-lake to Amsterdam. Villa Homerus with its undulating balconies all around and blue facades is an architectural landmark in Almere Poort and also a wonderful place to live.
In the immediate vicinity of supermarkets, health center, schools (and BSOs) and public transport. Within cycling distance of this property is the Almeerderstrand with swimming and recreational opportunities. The penthouse has 2 private parking spaces in the complex and directly in front of the door enough public parking. In addition, through the highways you are so on the highway towards Amsterdam, Utrecht, Lelystad and 't Gooi.
Layout:
First floor: central entrance / hall, doorbells with videophone and mailboxes, staircase and elevator and access to the galleries. The entrance doors to indoor storerooms are located on the outside of the complex.
Seventh floor: common entrance with the stairwell and elevator.
Apartment: entrance and open spacious hall with meter cupboard (incl fiberglass network connection), the neat toilet with free hanging toilet including sink and tiling in light and dark colors, the spacious utility room / storage room and laundry room with washer / dryer and mechanical ventilation. The bathroom has a washbasin, walk-in shower with a glass partition wall and is fully tiled in light and dark colors.
The entrance door to the living room is of tempered glass and can open double-sided.
Also, the spacious living room has a wonderful light with a sea of light through the large windows and French doors to the spacious and sunny (roof) terrace.
The luxurious large open kitchen is fully handle-free and has a built-in induction hob with direct extraction, a dishwasher, a freestanding cabinetry with a fridge-freezer combination and hot air oven.
You will also find here an access to a spacious office/hobby room and an access to the generous roof terrace (122m²) with a very nice and wide view.
Besides the office / hobby room, the apartment has 3 bedrooms of varying sizes, all with tilt / tilt doors. From all rooms you have full access to the spacious terrace of 122m2.
The master bedroom also features a generous walk-in closet.
Features:
- All walls and floor neatly finished;
- The entire house has underfloor heating;
- Plastic window frames with triple glazing throughout the house;
- Living area: approx. 142m², content: approx. 483m³, year of construction: 2017, energy label A;
- From all rooms you have full access to the spacious roof terrace of 122m2
- Private storage room and 2 private parking spaces on the first floor.
- Service costs € 195, = per month;
- Energy label A;
- Beautiful location with lots of free space around the house and the complex;
- Optimal accessibility by roads such as A1, A6, A27 and public transport;
- Offer from: € 850.000,00 k.k.
- Acceptance: in consultation. But can be quick.
- Visit our website or call for information 036-7634346.
Disclaimer:
Although carefully composed, no rights can be derived from this text. We therefore do not guarantee the accuracy and completeness of the data shown.
Gigantenstraat 67
Almere
€ 850.000,- k.k.
Omschrijving
Lees meer
Kenmerken
Overdracht
- Vraagprijs
- € 850.000,- k.k.
- Status
- beschikbaar
- Aanvaarding
- in overleg
Bouw
- Soort woning
- appartement
- Soort appartement
- penthouse
- Aantal woonlagen
- 1
- Woonlaag
- 7
- Kwaliteit
- luxe
- Bouwvorm
- bestaande bouw
- Bouwperiode
- 2011-
- Open portiek
- nee
- Dak
- plat dak
- Voorzieningen
- mechanische ventilatie, lift, zonnecollectoren en glasvezel kabel
Energie
- Energielabel
- A
- Verwarming
- stadsverwarming en vloerverwarming geheel
Oppervlakten en inhoud
- Woonoppervlakte
- 142 m²
- Buitenruimte oppervlakte
- 122 m²
Indeling
- Aantal kamers
- 5
- Aantal slaapkamers
- 4
Buitenruimte
- Ligging
- aan bosrand, aan rustige weg, in woonwijk, vrij uitzicht en in bosrijke omgeving
Garage / Schuur / Berging
- Schuur/berging
- inpandig
Lees meer
