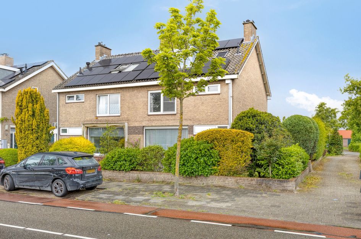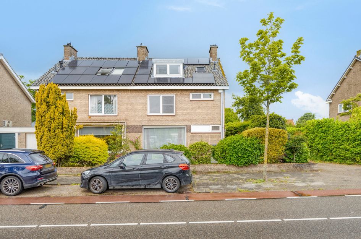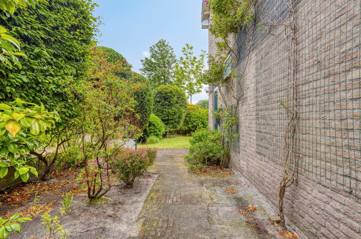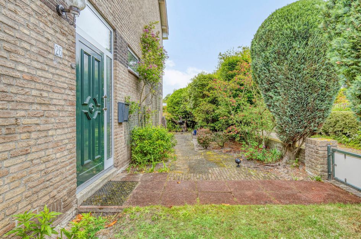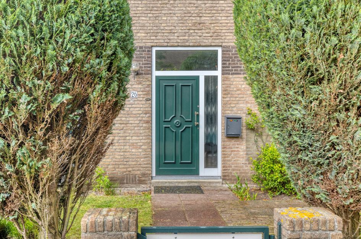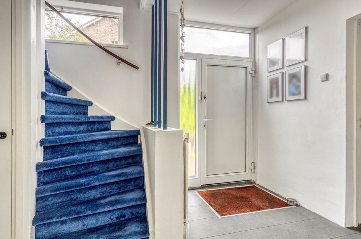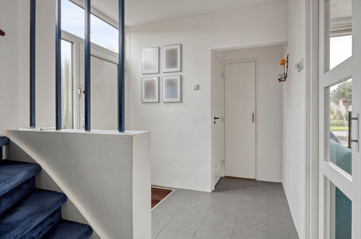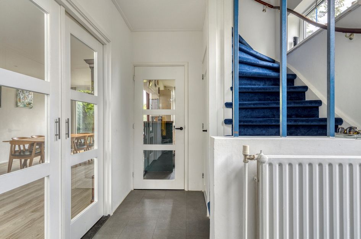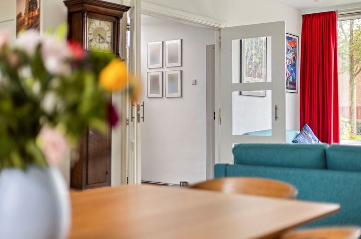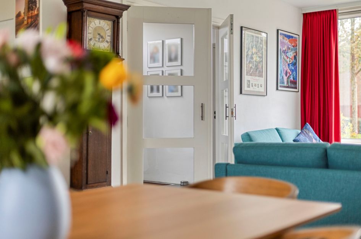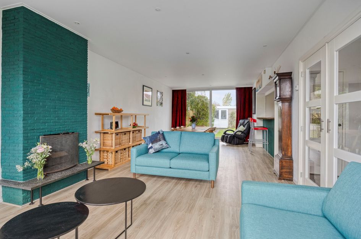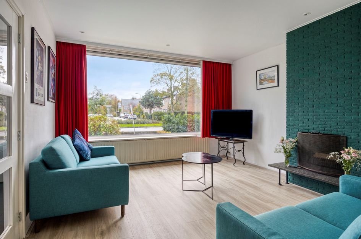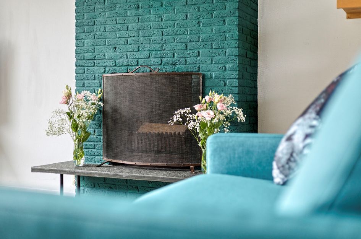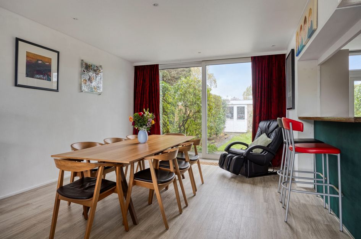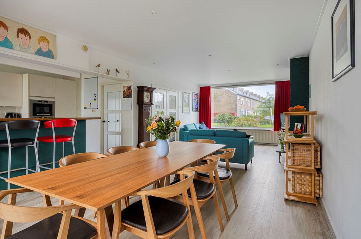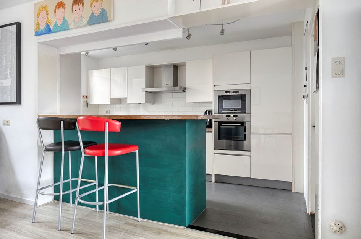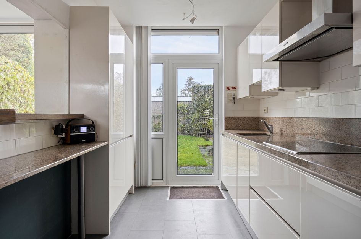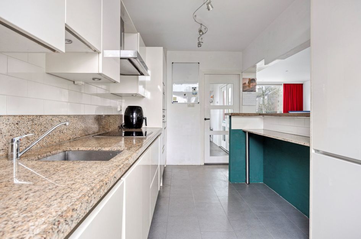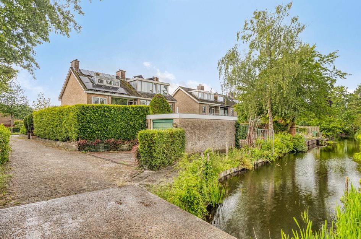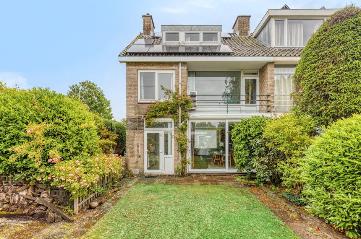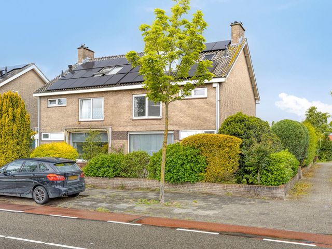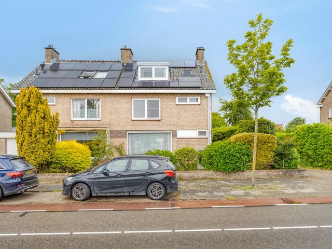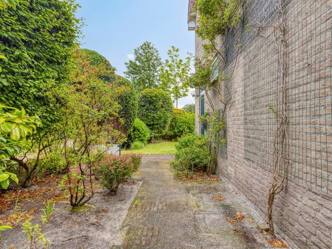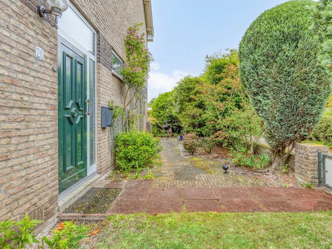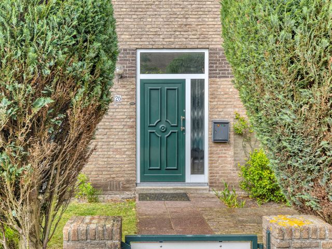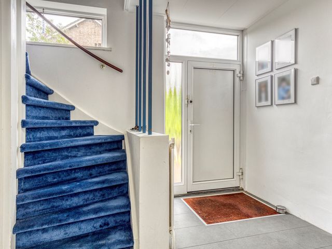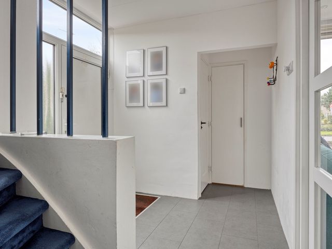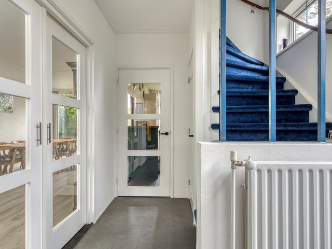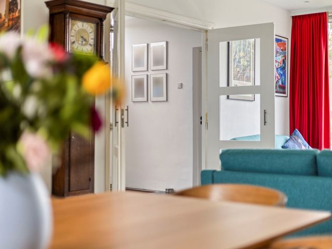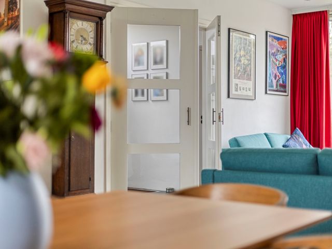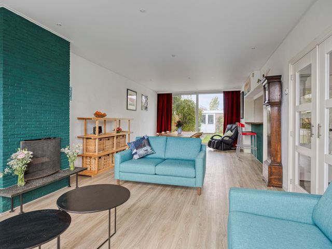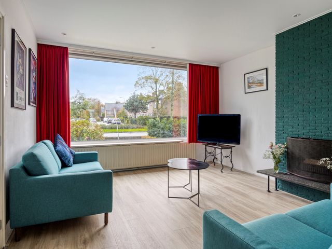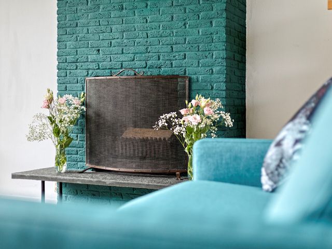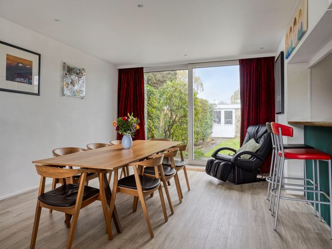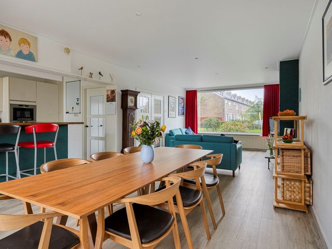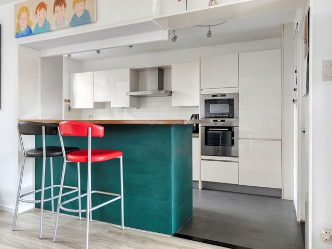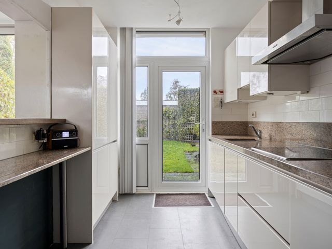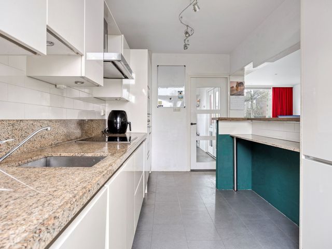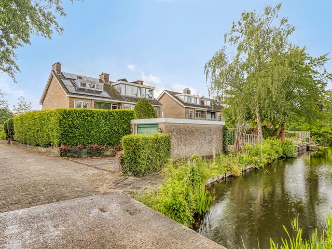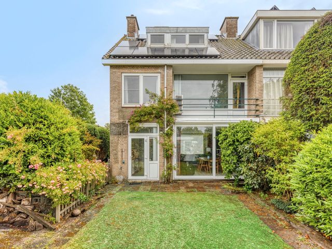In de wijk Boschgeest, is deze ruime 2 onder 1 kap woning met ruime vrijstaande garage, 5 slaapkamers en 2 badkamers gelegen, nabij het NS Station, british school en op korte afstand van een lagere school.
de woning is verduurzaamd en heeft nu een energielabel A.
(English text below)
indeling:
via de zijtuin naar de voordeur, ruime hal met het gasten toilet, meterkast en trapkast, op 2 manieren is het betreden van de keuken en de woonkamer mogelijk
de glazen deuren geven een ruimtelijke effect.
extra brede woonkamer met grote ramen en open haard, open keuken met inbouwapparatuur en een eetbar, via de kamer en de keuken naar de achtertuin op het westen met veel privacy en toegang tot de ruime vrijstaande stenen garage met oprit voor 1 auto.
1e verdieping:
Overloop met het 2e toilet, aan de voorzijde de ruime badkamer met douche, ligbad en wastafels met meubel, ruime voorkamer, ruime achterkamer en met toegang tot het balkon met leuk vrij uitzicht over boerderij en groen.
2e verdieping:
Overloop, voor en achterkamer beide met dakkapel en 2e badkamer met douche, wastafel, 3e toilet, en overloop met wasmachine aansluiting, opstelplaats voor de cv ketel en warmwaterboiler
verder is er nog extra bergruimte
bijzonderheden:
de woning is uitgevoerd met zonnepanelen
warmtepomp
extra brede woonkamer
spouwmuur isolatie
voor, zij en achtertuin
vrijstaande garage met oprit
English text:
This spacious semi-detached house with a large detached garage, 5 bedrooms, and 2 bathrooms is located in the Boschgeest neighbourhood, near the railway station, the British school, and a short distance from a primary school.
The house has been sustainably renovated to include a hybrid heat pump installation and upgraded cavity wall insulation, as well as solar panels, and now has an energy label A.
Layout:
The front door opens through the side garden. A spacious hall with a guest toilet, meter cupboard, and under-stairs storage cupboard provides two access points to the kitchen and living room.
The glass doors create a spacious feel.
The extra-wide living room features large windows and a fireplace. The open-plan kitchen with built-in appliances and a breakfast bar opens through the living room and kitchen to the west-facing back garden, offering plenty of privacy and access to the detached brick garage with a driveway for one car.
First floor:
Landing with the second toilet. At the front is the family bathroom with a shower, bathtub, and vanity units. There is a large front room and an equally large back room, with access to the balcony with lovely unobstructed views of the farm and greenery. A further, third bedroom with sink also looks over the back garden and beyond.
Second floor:
Landing, front and back rooms, both with dormer windows, and a second bathroom with a shower, sink, third toilet, and landing with a washing machine connection, as well as space for the central heating boiler and hot water heater.
There is also additional storage space.
Features:
The house is equipped with solar panels.
Heat pump.
Extra-wide living room.
Cavity wall insulation.
Front, side, and back garden.
Detached garage with driveway and offroad parking for one car.
This spacious semi-detached house with a large detached garage, 5 bedrooms, and 2 bathrooms is located in the Boschgeest neighbourhood, near the railway station, the British school, and a short distance from a primary school.
The house has been sustainably renovated to include a hybrid heat pump installation and upgraded cavity wall insulation, as well as solar panels, and now has an energy label A.
Layout:
The front door opens through the side garden. A spacious hall with a guest toilet, meter cupboard, and under-stairs storage cupboard provides two access points to the kitchen and living room.
The glass doors create a spacious feel.
The extra-wide living room features large windows and a fireplace. The open-plan kitchen with built-in appliances and a breakfast bar opens through the living room and kitchen to the west-facing back garden, offering plenty of privacy and access to the detached brick garage with a driveway for one car.
First floor:
Landing with the second toilet. At the front is the family bathroom with a shower, bathtub, and vanity units. There is a large front room and an equally large back room, with access to the balcony with lovely unobstructed views of the farm and greenery. A further, third bedroom with sink also looks over the back garden and beyond.
Second floor:
Landing, front and back rooms, both with dormer windows, and a second bathroom with a shower, sink, third toilet, and landing with a washing machine connection, as well as space for the central heating boiler and hot water heater.
There is also additional storage space.
Features:
The house is equipped with solar panels.
Heat pump.
Extra-wide living room.
Cavity wall insulation.
Front, side, and back garden.
Detached garage with driveway and offroad parking for one car.
Generaal Spoorlaan 26
Voorschoten
€ 850.000,- k.k.
Omschrijving
Lees meer
Kenmerken
Overdracht
- Vraagprijs
- € 850.000,- k.k.
- Status
- beschikbaar
- Aanvaarding
- in overleg
Bouw
- Soort woning
- woonhuis
- Soort woonhuis
- herenhuis
- Type woonhuis
- 2-onder-1-kapwoning
- Aantal woonlagen
- 3
- Kwaliteit
- normaal
- Bouwvorm
- bestaande bouw
- Bouwperiode
- 1960-1970
- Dak
- zadeldak
- Voorzieningen
- tv kabel
Energie
- Energielabel
- A
- Verwarming
- c.v.-ketel, open haard en warmtepomp
- Warm water
- c.v.-ketel, elektrische boiler eigendom en zonnecollectoren
- C.V.-ketel
- combi-ketel, eigendom
Oppervlakten en inhoud
- Woonoppervlakte
- 157 m²
- Perceeloppervlakte
- 398 m²
- Inhoud
- 554 m³
- Buitenruimte oppervlakte
- 3 m²
Indeling
- Aantal kamers
- 6
- Aantal slaapkamers
- 5
Buitenruimte
- Ligging
- in woonwijk
Garage / Schuur / Berging
- Garage
- vrijstaande stenen garage
Lees meer
