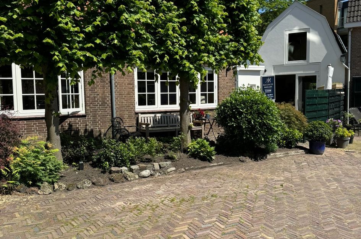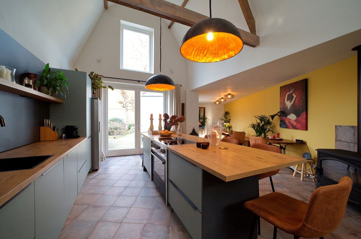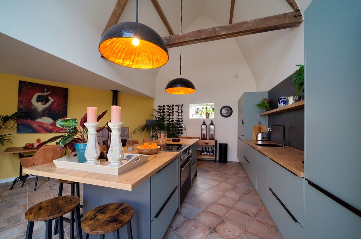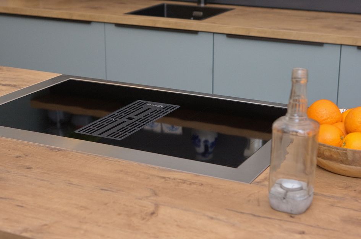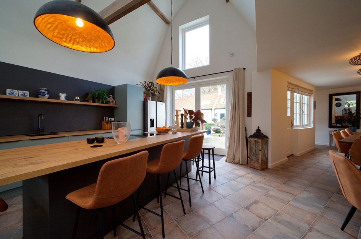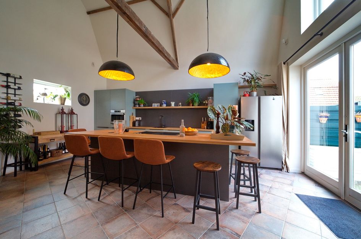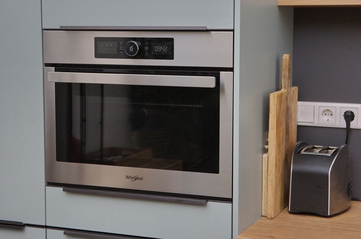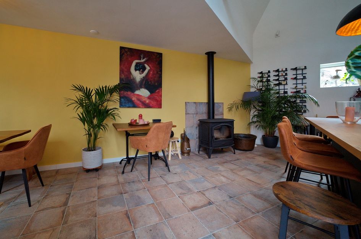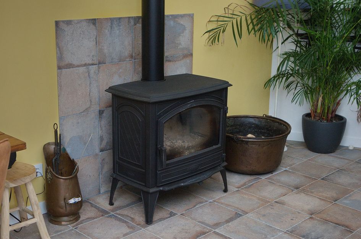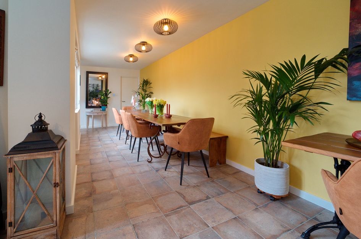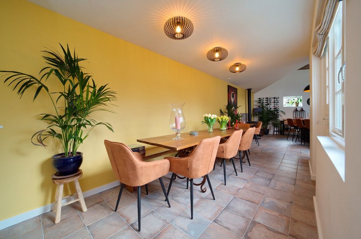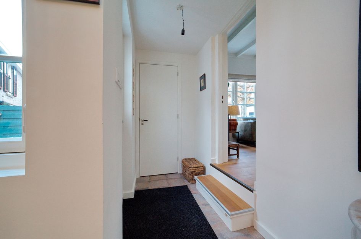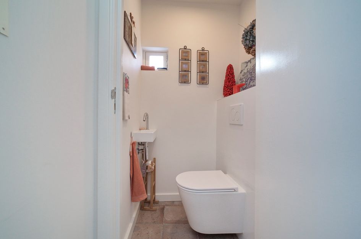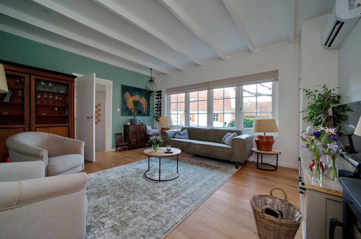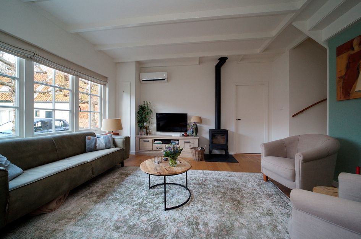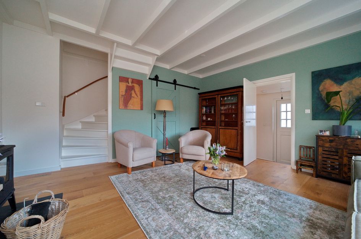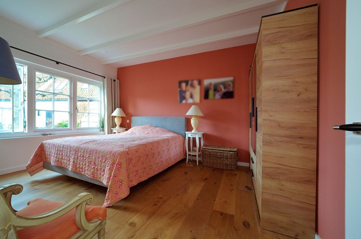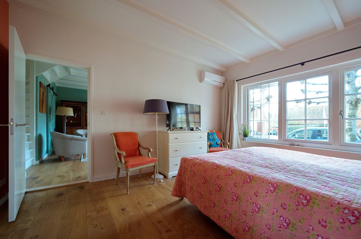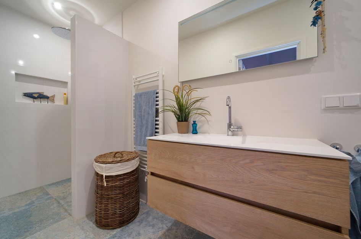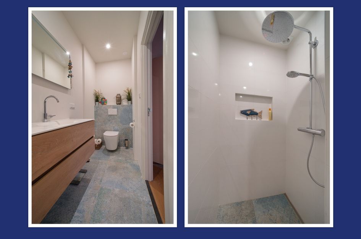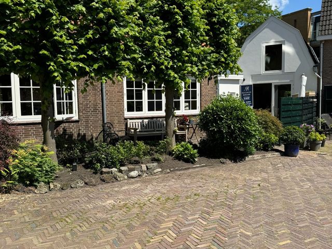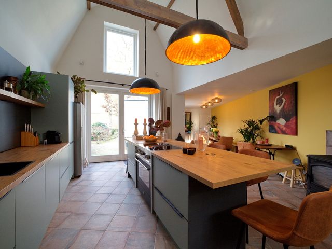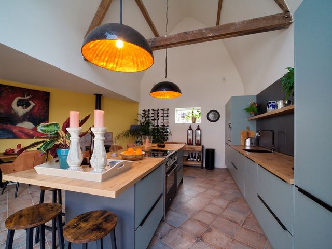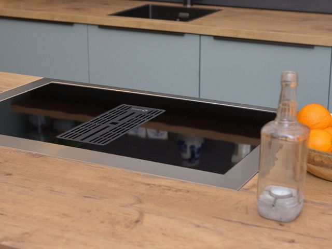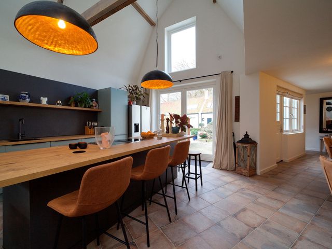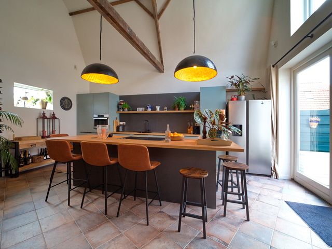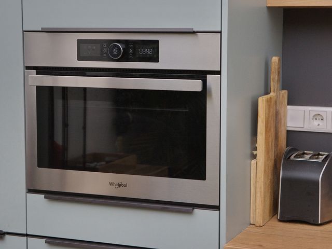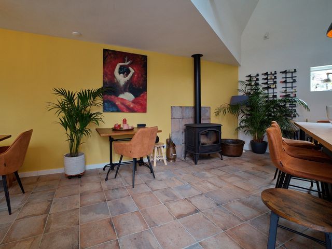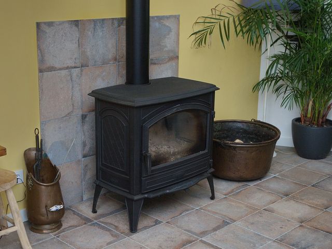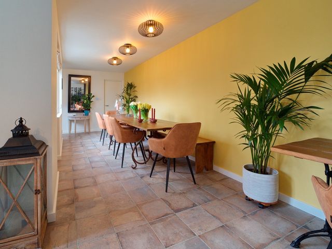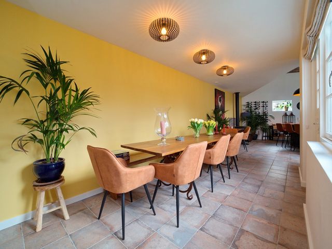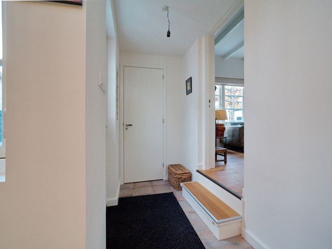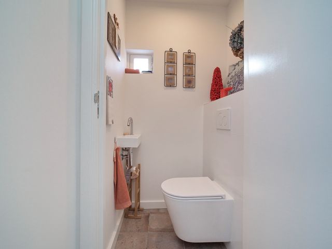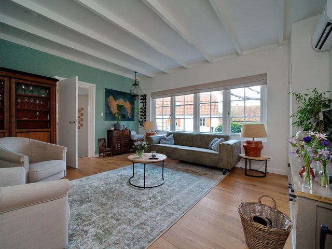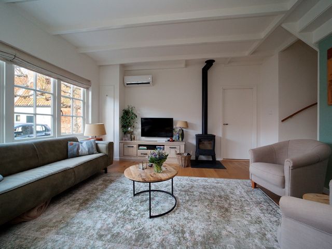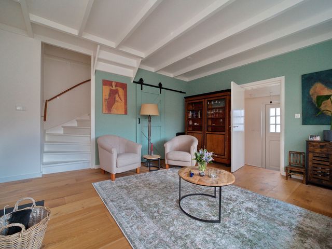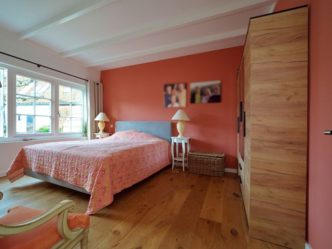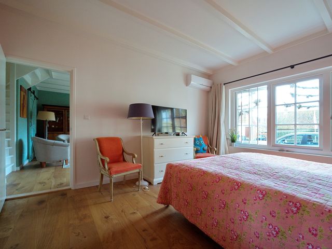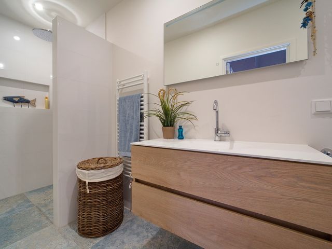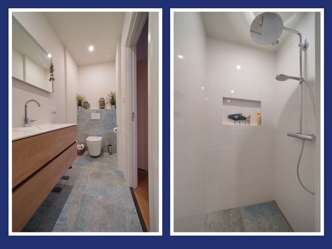Op een A locatie en met een energielabel A, vinden we midden in het centrum van Wassenaar dit compleet gerenoveerde half vrijstaande woonhuis terug met fantastische woonkeuken met een nokhoogte van bijna 5,50 meter, knusse woonkamer, slaapkamer en badkamer op de begane grond en nog een bovenverdieping met nog twee slaapkamers en badkamer.
Vanaf het historische Plein loopt een smal straatje wat ooit een belangrijke Middeleeuwse ontsluiting richting het Kloosterland was, waar ooit de Abdij van Rijnland stond. Aan de Gang staan diverse oude woon,- werkwoningen. Op het breder uitlopende gedeelte van de Gang vinden we huisnummer 5A terug. Vanuit de voortuin charmant uitzicht over de andere woonboerderijen en de historische bomen in de tuin van het Baljuwhuis.
Deze woning is afgelopen jaar volledig gerenoveerd. Dat wil zeggen alle leidingen (elektra, gas, water, riool, verwarming) zijn nieuw, indeling is veranderd, dubbel glas en nieuwe kozijnen, keuken en badkamers/toiletten, vloeren, wanden en zonnepanelen zijn geplaatst. Entree via de voortuin.
Bij binnenkomst kleine hal met aan de linkerzijde toegang tot het aparte toilet. Doorloop vanuit de hal naar de eetkamer, met aparte kast met opstelplaats nieuwe Cv-ketel en plek voor de wasmachine en droger. Leuke doorkijk naar de grote open keuken met kookeiland, losse Amerikaanse koel,-vriescombinatie, vaatwasmachine, inductie koken gecombineerd met ondergelegen oven, magnetron en meet dan voldoende werk en berg ruimte. Er is een houtkachel en vloerverwarming. De nokhoogte van 5.50 meter is fantastisch.
Vanuit de hal toegang tot de woonkamer met gave houten vloerdelen. Toegang tot de kleine kelder ruimte, handig voor opslag. In de woonkamer is eveneens een houtkachel, de hoofdverwaming/verkoeling komt van de airconditioning. Toegang tot de naastgelegen ruime slaapkamer, ook hier is airconditioning aanwezig en toegang tot de badkamer met inloopdouche, wastafelmeubel en toilet.
Op de eerste verdieping zijn twee slaapkamers, beide met laminaat vloeren, en een aparte badkamer met inloopdouche, toilet en wastafelmeubel.
Kortom een heel bijzonder en goed gerenoveerd woonhuis midden in hartje Wassenaar. Wij maken maar wat graag een afspraak voor een bezichtiging met u.
Bijzonderheden;
- Gelegen op eigen grond;
- Gelegen binnen beschermd dorpsgezicht;
- Desgewenst kan er een parkeerplaats op eigen terrein worden gerealiseerd;
- Recent gerenoveerd, nieuwe leidingen, riool, indeling, schilderwerk, kozijnen, badkamers, keuken, vloeren enzovoort;
- Energielabel A;
- Midden in het historische centrum van Wassenaar, met alle voorzieningen op loopafstand;
- Luxe badkamers en keuken;
- In de te sluiten koopakte zullen onder andere gezien het bouwjaar de ouderdomsclausule, asbest,-loodclausule en over,-ondermaatclausule worden opgenomen;
- Notariskeuze aan kopende partij;
- Oplevering in overleg;
Interesse in dit fantastische plekje dan maken we met veel plezier een afspraak. U kunt uiteraard ook uw eigen aankoopmakelaar inschakelen die opkomt voor uw belangen. Kijkt u voor contactgegevens van onze vakkundige collega makelaars op Funda.nl
In a location to dream of, we find this completely renovated, almost detached house in the center of Wassenaar with a fantastic kitchen with a ridge height of almost 5.50 meters, cozy living room, bedroom and bathroom all on the ground floor and another upper floor with two more bedrooms and bathroom. House number 5 is a separate house, which is sold in a rented condition. This house has a living room, shower facilities, toilet and kitchen on the ground floor and a spacious bedroom on the first floor.
From the historic Square there is a narrow street that was once an important medieval access point towards the Kloosterland, where the Rijnland Abbey once stood. There are several old residential and work homes along the Gang. On the wider part of the Corridor we find house numbers 5 and 5A. From the front garden there is a charming view of the other farmhouses and the historic trees in the garden of the Bailiff House.
Layout Gang 5;
Small front garden and front door, behind which a spacious hall with stairs to the first floor. Spacious living room with laminate flooring and gas heater. In the hall access to separate toilet and separate shower. Spacious, neat kitchen with plenty of work and storage space and plenty of light through the large window. On the top floor there is a spacious landing with storage space and a good-sized bedroom.
This property is rented for an indefinite period, more information about the rental conditions and details can be requested from the selling agent.
Layout Gang 5A;
This house was completely renovated last year. This means that all pipes (electricity, gas, water, sewer, heating) are new, the layout has changed, double glazing and new window frames, kitchen and bathrooms/toilets, floors, walls and solar panels have been installed. Entrance through the front garden. Upon entering, small hall with access to the separate toilet on the left. Walk from the hall to the dining room, with separate cupboard with space for the new central heating boiler and space for the washing machine and dryer. Nice view into the large open kitchen with cooking island, separate American fridge-freezer, dishwasher, induction cooking combined with oven, microwave and sufficient work and storage space. There is a wood stove and underfloor heating. The ridge height of 5.50 meters is fantastic.
From the hall access to the living room with cool wooden floorboards. Access to the small basement area, useful for storage. The living room also has a wood-burning stove, the main heating/cooling comes from the air conditioning. Access to the adjacent spacious bedroom, which also has air conditioning and access to the bathroom with walk-in shower, washbasin and toilet.
On the first floor there are two bedrooms, both with laminate floors, and a separate bathroom with walk-in shower, toilet and washbasin.
In short, a very special and well renovated house in the heart of Wassenaar. We are happy to make an appointment for a viewing with you.
Particularities;
- Located on private land;
- Living area 5 approximately 56m², living area 5A approximately 127m²;
- Located within a protected villagescape;
- Recently renovated, new pipes, sewer, layout, painting, window frames, bathrooms, kitchen, floors, etc.;
- Energy label D;
- In the middle of the historic center of Wassenaar, with all amenities within walking distance;
- Luxury bathrooms and kitchen;
- In view of the year of construction, the purchase deed to be concluded will include the age clause, asbestos, lead clause and over/undersize clause;
- Choice of notary for the purchasing party;
- Delivery in consultation;
If you are interested in this fantastic spot, we will be happy to make an appointment. You can of course also engage your own purchasing agent to represent your interests. For contact details of our professional fellow real estate agents, please visit Funda.nl
Gang 5A
Wassenaar
€ 1.025.000,- k.k.
Omschrijving
Lees meer
Kenmerken
Overdracht
- Vraagprijs
- € 1.025.000,- k.k.
- Status
- verkocht onder voorbehoud
- Aanvaarding
- in overleg
Bouw
- Soort woning
- woonhuis
- Soort woonhuis
- herenhuis
- Type woonhuis
- halfvrijstaande woning
- Aantal woonlagen
- 3
- Kwaliteit
- luxe
- Bouwvorm
- bestaande bouw
- Bouwperiode
- -1906
- Dak
- samengesteld dak
- Keurmerken
- energie Prestatie Advies
- Voorzieningen
- mechanische ventilatie, tv kabel, airconditioning, zonnecollectoren, rookkanaal en dakraam
Energie
- Energielabel
- A
- Verwarming
- c.v.-ketel, airconditioning, vloerverwarming gedeeltelijk, elektrische verwarming en houtkachel
- Warm water
- c.v.-ketel
- C.V.-ketel
- gas gestookte combi-ketel uit 2023 van Remeha, eigendom
Oppervlakten en inhoud
- Woonoppervlakte
- 127 m²
- Perceeloppervlakte
- 164 m²
- Inhoud
- 670 m³
Indeling
- Aantal kamers
- 4
- Aantal slaapkamers
- 3
Buitenruimte
- Ligging
- aan rustige weg, in centrum en in woonwijk
- Tuin
- Achtertuin met een oppervlakte van 44 m² en is gelegen op het zuidwesten
Garage / Schuur / Berging
- Schuur/berging
- vrijstaand hout
Lees meer
