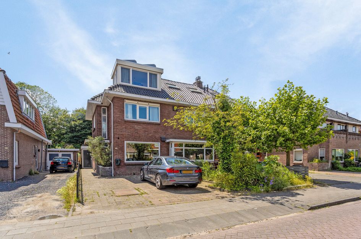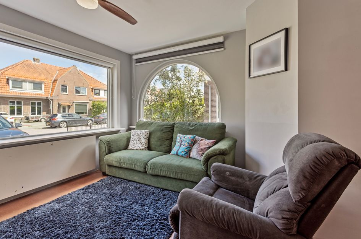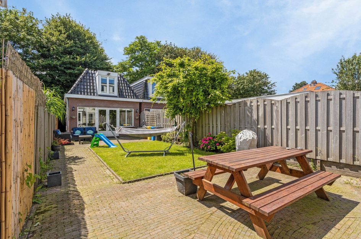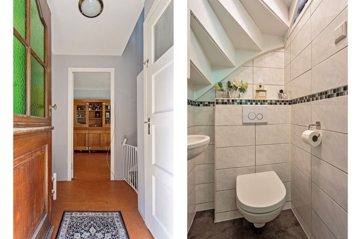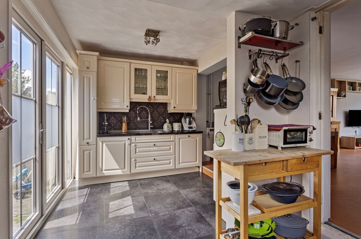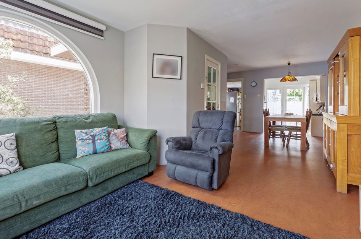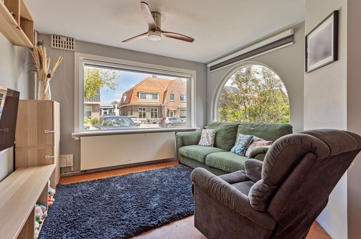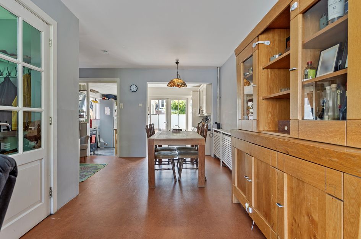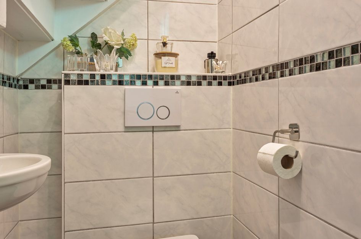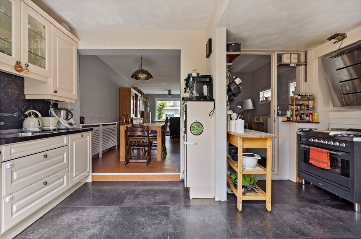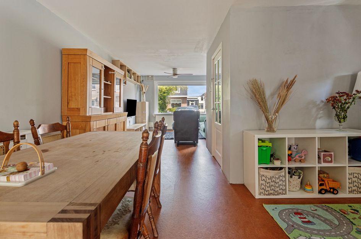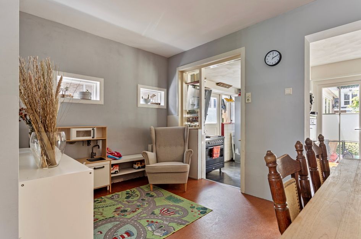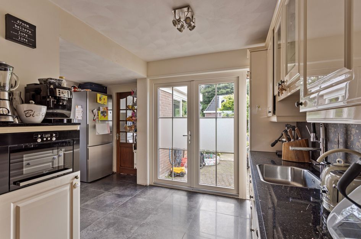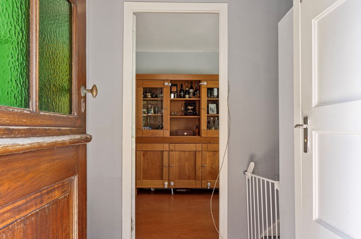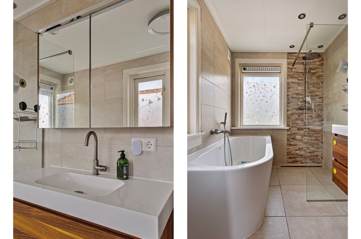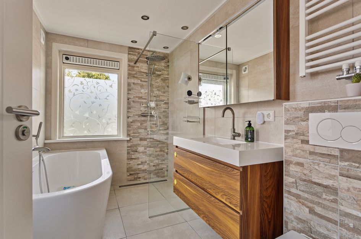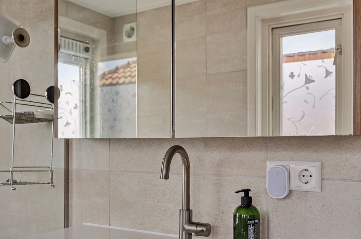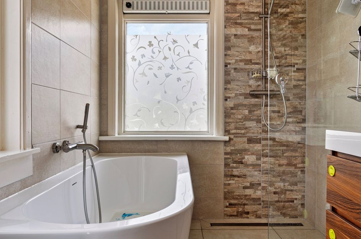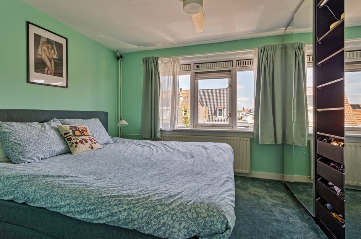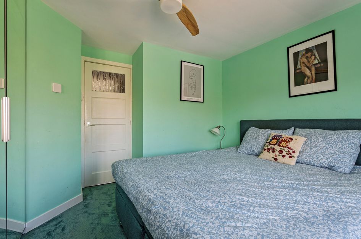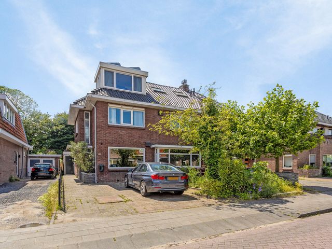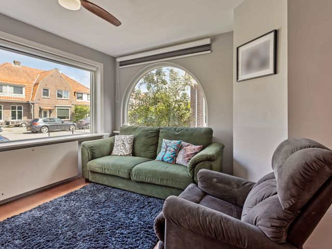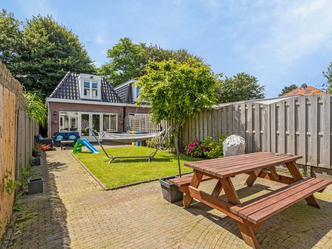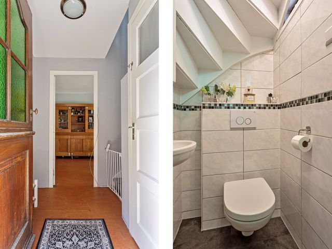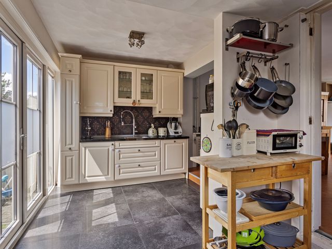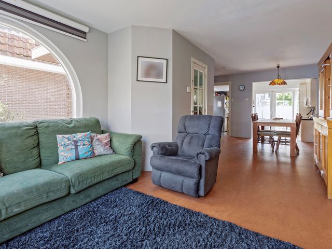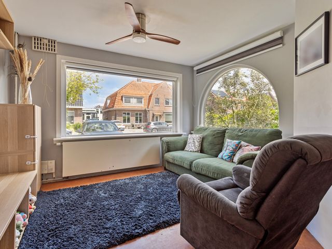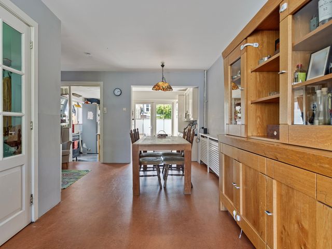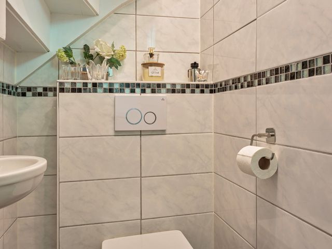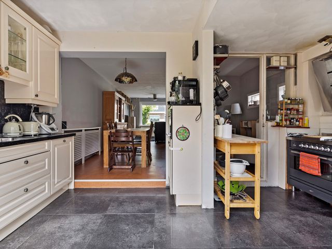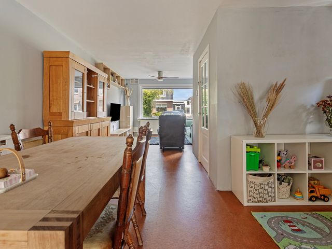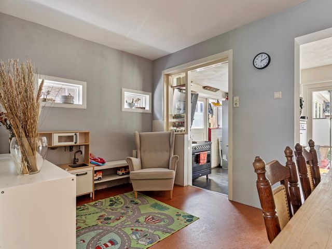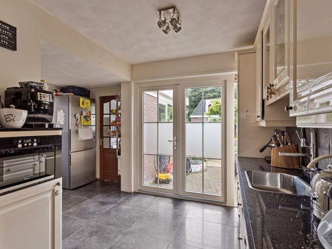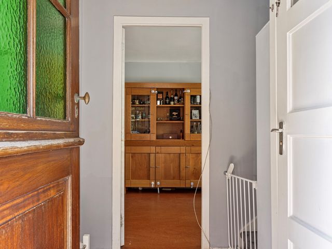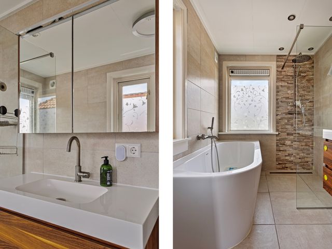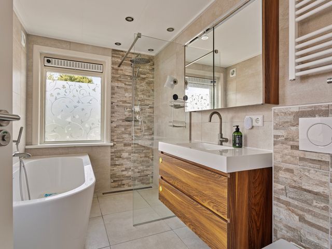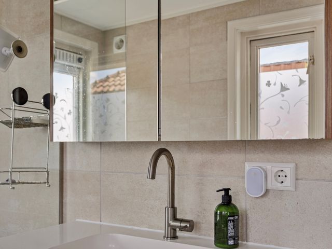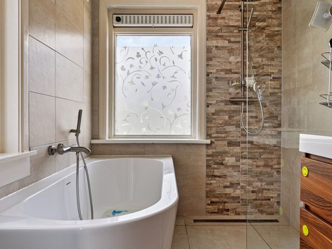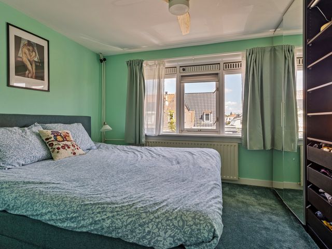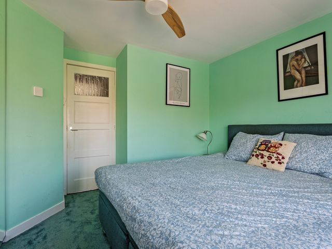**English text below**
Ruime en Goed Onderhouden 5-Kamer Drie-onder-een-kapwoning in Zwanenburg met separaat gelegen achterhuis, thans in gebruik als B&B welke voorzien is van nog eens 2 slaapkamers.
Op zoek naar een woning met volop ruimte, comfort en veelzijdige mogelijkheden? Deze schitterende twee-onder-een-kapwoning, gelegen op een riant perceel van 292 m² eigen grond, biedt het allemaal. De woning beschikt over een zelfstandig achterhuis, dat momenteel wordt verhuurd als B&B, maar ook perfect dienst kan doen als hobbyruimte of kangoeroewoning waarbij twee generaties, bijvoorbeeld ouders en (jong)volwassen kinderen, dicht bij elkaar wonen maar toch hun eigen privacy behouden. Dit biedt een perfecte balans tussen samenwonen en zelfstandig blijven, en kan tevens handig zijn voor mantelzorg.
In de afgelopen jaren is er goed geïnvesteerd in deze woning. Zo is er onder andere deels vloerisolatie aangebracht, een dakkapel geplaatst op de zolder en zijn er maar liefst 25 zonnepanelen geïnstalleerd. Dankzij deze energiebesparende maatregelen heeft de woning recentelijk een energielabel B verkregen!!
Omgeving:
In deze rustige buurt, nabij het centrum, geniet je van de nabijheid van diverse voorzieningen zoals winkels, speciaalzaken, cafés en restaurants. Ook het nieuwe Dorpshuis met sportfaciliteiten, diverse basisscholen, het medisch centrum, kinderdagverblijven, buitenschoolse opvang, en de recreatiegebieden 'Spaarnwoude' en 'Park Zwanenburg' zijn dichtbij. Bovendien ligt het outletcentrum 'Amsterdam The Style Outlets' op korte afstand. De uitvalswegen naar Amsterdam, Haarlem en Schiphol zijn uitstekend bereikbaar met de auto, bus en trein, dankzij het NS-station op loopafstand.
Indeling:
Begane grond: bij aankomst valt de voortuin direct op, met voldoende ruimte om uw auto op eigen terrein te parkeren. U betreedt de woning via de hal, waar u de meterkast en een keurig onderhouden toiletruimte met fonteintje vindt. De royale woonkamer, voorzien van een sfeervolle erker, biedt veel natuurlijk licht en loopt naadloos over in de eetkamer. Aan de achterzijde van de woning bevindt zich de open keuken, uitgerust met diverse inbouwapparatuur. Aangrenzend is er een praktische bijkeuken met voldoende bergruimte, ideaal voor het opbergen van fietsen en andere spullen. Via de openslaande deuren heeft u toegang tot de fraai aangelegde, zonnige tuin op het zuiden, waar u heerlijk kunt genieten van het buitenleven.
Eerste verdieping:
Via de trap bereikt u de eerste verdieping. Hier vindt u een overloop die toegang biedt tot de moderne badkamer (2021), uitgerust met een ligbad, inloopdouche, toilet en wastafel. De eerste slaapkamer aan de achterzijde van de woning heeft toegang tot een royaal terras (10m2), waar u in alle rust van de buitenlucht kunt genieten. De tweede slaapkamer bevindt zich aan de voorzijde van de woning.
Tweede verdieping:
De vaste trap leidt u naar de zolderverdieping, waar zich twee ruime kamers bevinden. De eerste kamer wordt momenteel gebruikt als kantoorruimte, ideaal voor thuiswerken of studeren. De tweede kamer biedt volop mogelijkheden voor gebruik als extra slaapkamer, logeerkamer of hobbyruimte.
Vrijstaand Achterhuis:
In de achtertuin bevindt zich het vrijstaande achterhuis, dat momenteel in gebruik is als B&B. Dit gastenverblijf is volledig zelfstandig en te bereiken via een aparte ingang. Het biedt volop mogelijkheden, of u nu een extra inkomstenbron zoekt of behoefte heeft aan extra woon- of hobbyruimte.
Het gasten verblijf is momenteel voorzien van alle gemakken als een badkamer met toilet, wastafel en inloopdouche. Keuken met diverse apparatuur, via trap naar 1e verdieping waar 2 royale slaapkamers en de CV ketel zijn gesitueerd.
Conclusie:
Deze prachtige woning in Zwanenburg biedt alles wat u nodig heeft: ruimte, comfort, modern wooncomfort en veelzijdige mogelijkheden. Of u nu op zoek bent naar een ruime gezinswoning, een plek om thuis te werken of een woning met extra mogelijkheden zoals een B&B of kangoeroewoning, hier vindt u het allemaal.
Bijzonderheden:
• Bouwjaar 1939
• 164m2 gebruiksoppervlakte wonen (meetrapport aanwezig)
• Inhoud woning 627m3
• Perceeloppervlakte 292m2
• Verwarming en warmwater middels eigen CV ketel 2014/deels vloerverwarming
• Energielabel B
• Grotendeels wanden in 2022 gestuukt
• Geheel voorzien van dubbel glas
• Zonnepanelen 25 stuks (2021)
• Vrij parkeren
• Badkamer in 2021 gerenoveerd
• Zolderverdieping voorzien van 2 dakkappellen, airco en screens
• Notaris verkoper
• Oplevering in overleg
De verkoopinformatie is met grote zorgvuldigheid samengesteld doch voor de juistheid van de inhoud kunnen wij niet instaan en er kunnen derhalve geen rechten aan worden ontleend. De inhoud is puur informatief en mag niet worden beschouwd als een aanbod. Daar waar gesproken wordt over inhoud, oppervlakten of afmetingen moeten deze worden beschouwd als indicatief en als circa maten. U dient als koper zelf onderzoek te verrichten naar zaken die voor u van belang zijn. Wij raden u in dat verband aan uw eigen makelaar in te schakelen.
Spacious and Well-Maintained 5-Room Semi-Detached House in Zwanenburg.
Are you looking for a home with plenty of space, comfort, and versatile possibilities? This
beautiful semi-detached house, situated on a generous plot of 292 m² of private land, offers
it all. The property includes a detached rear house, currently rented out as a B&B, but also
perfectly suitable as a hobby space or a multi-generational home where two generations,
such as parents and (young) adult children, can live close to each other while still
maintaining their own privacy. This house offers a perfect balance between living together and remaining independent, and it can also be useful for caregiving.
In recent years, significant investments have been made in this property. Partial floor
insulation has been added, a dormer window has been installed in the attic, and no fewer
than 25 solar panels have been installed. Thanks to these energy-saving measures, the
home has recently received an energy label B!!
Surroundings:
In this quiet neighbourhood, close to the centre, you can enjoy the proximity to various
amenities such as shops, specialty stores, cafes, and restaurants. The new community centre with sports facilities, several primary schools, the medical centre, daycare centres, after-school care, and the recreational areas;Spaarnwoude and Park Zwanenburg; are also
nearby. Moreover, the outlet shopping centre “Amsterdam The Style Outlets are just a short distance away. The highways to Amsterdam, Haarlem, and Schiphol are easily accessible by car, bus and train, thanks to the NS station within walking distance.
Layout:
Ground Floor: Upon arrival, the front garden immediately catches your eye, with ample
space to park your car on your own property. You enter the house through the hallway,
where you will find the electric cupboard and a neatly maintained toilet with a sink. The spacious living room, featuring a cosy bay window, offers plenty of natural light and seamlessly transitions into the dining room. At the rear of the house is the open kitchen, equipped with various built-in appliances. Adjacent is a practical utility room with ample storage space, ideal for storing bicycles and other items. Through the French doors, you have access to the beautifully landscaped, sunny south-facing garden, where you can fully enjoy outdoor living.
First Floor:
The staircase leads to the first floor. Here you’ll find a landing that provides access to the
modern bathroom (2021), equipped with a bathtub, walk-in shower, toilet, and sink. The
first bedroom at the rear of the house has access to a spacious terrace (10m²), where you
can enjoy the outdoors in peace. The second bedroom is located at the front of the house.
Second Floor:
The fixed staircase leads you to the attic floor, where two spacious rooms are located. The
first room is currently used as an office, ideal for working or studying from home. The
second room offers plenty of possibilities for use as an extra bedroom, guest room, or hobby
room.
Detached Rear House:
In the backyard, there is a detached rear house, currently used as a Bed and Breakfast, This guesthouse is fully self-contained and accessible via a separate entrance. It offers numerous possibilities, whether you are looking for an additional source of income or need extra living or hobby space. The guesthouse is currently equipped with all modern conveniences, including a bathroom with a toilet, sink, and walk-in shower. The kitchen has various appliances, and a staircase leads to the first floor, where 2 spacious bedrooms and the central heating boiler are located.
Conclusion:
This beautiful home in Zwanenburg offers everything you need: space, comfort, modern
living amenities, and versatile possibilities. Whether you are looking for a spacious family
home, a place to work from home, or a property with additional options such as a B&B or
multi-generational living, you’ll find it all here.
Details:
• Year of construction: 1939
• 164m² living area (measurement report available)
• Property volume: 627m³
• Plot area: 292m²
• Heating and hot water via private boiler (2014)/partial underfloor heating
• Energy label B
• Majority of walls plastered in 2022
• Fully double glazed
• 25 solar panels (2021)
• Free parking
• Bathroom renovated in 2021
• Attic floor with 2 dormer windows, air conditioning, and screens
• Notary seller
• Delivery in consultation
The sales information has been compiled with great awareness, only we cannot guarantee the exactness of the content and therefore no rights can be derived from it.
The content is purely informative and should not be considered as an offer. In regards to the content, areas or dimensions, these should be regarded as an indication and approximation.
As a purchaser, you must conduct your own research into the matters that are important to you. We recommend that you use your own estate agent for this area.
Spacious and Well-Maintained 5-Room Semi-Detached House in Zwanenburg.
Are you looking for a home with plenty of space, comfort, and versatile possibilities? This
beautiful semi-detached house, situated on a generous plot of 292 m² of private land, offers
it all. The property includes a detached rear house, currently rented out as a B&B, but also
perfectly suitable as a hobby space or a multi-generational home where two generations,
such as parents and (young) adult children, can live close to each other while still
maintaining their own privacy. This house offers a perfect balance between living together and remaining independent, and it can also be useful for caregiving.
In recent years, significant investments have been made in this property. Partial floor
insulation has been added, a dormer window has been installed in the attic, and no fewer
than 25 solar panels have been installed. Thanks to these energy-saving measures, the
home has recently received an energy label B!!
Surroundings:
In this quiet neighbourhood, close to the centre, you can enjoy the proximity to various
amenities such as shops, specialty stores, cafes, and restaurants. The new community centre with sports facilities, several primary schools, the medical centre, daycare centres, after-school care, and the recreational areas;Spaarnwoude and Park Zwanenburg; are also
nearby. Moreover, the outlet shopping centre “Amsterdam The Style Outlets are just a short distance away. The highways to Amsterdam, Haarlem, and Schiphol are easily accessible by car, bus and train, thanks to the NS station within walking distance.
Layout:
Ground Floor: Upon arrival, the front garden immediately catches your eye, with ample
space to park your car on your own property. You enter the house through the hallway,
where you will find the electric cupboard and a neatly maintained toilet with a sink. The spacious living room, featuring a cosy bay window, offers plenty of natural light and seamlessly transitions into the dining room. At the rear of the house is the open kitchen, equipped with various built-in appliances. Adjacent is a practical utility room with ample storage space, ideal for storing bicycles and other items. Through the French doors, you have access to the beautifully landscaped, sunny south-facing garden, where you can fully enjoy outdoor living.
First Floor:
The staircase leads to the first floor. Here you’ll find a landing that provides access to the
modern bathroom (2021), equipped with a bathtub, walk-in shower, toilet, and sink. The
first bedroom at the rear of the house has access to a spacious terrace (10m²), where you
can enjoy the outdoors in peace. The second bedroom is located at the front of the house.
Second Floor:
The fixed staircase leads you to the attic floor, where two spacious rooms are located. The
first room is currently used as an office, ideal for working or studying from home. The
second room offers plenty of possibilities for use as an extra bedroom, guest room, or hobby
room.
Detached Rear House:
In the backyard, there is a detached rear house, currently used as a Bed and Breakfast, This guesthouse is fully self-contained and accessible via a separate entrance. It offers numerous possibilities, whether you are looking for an additional source of income or need extra living or hobby space. The guesthouse is currently equipped with all modern conveniences, including a bathroom with a toilet, sink, and walk-in shower. The kitchen has various appliances, and a staircase leads to the first floor, where 2 spacious bedrooms and the central heating boiler are located.
Conclusion:
This beautiful home in Zwanenburg offers everything you need: space, comfort, modern
living amenities, and versatile possibilities. Whether you are looking for a spacious family
home, a place to work from home, or a property with additional options such as a B&B or
multi-generational living, you’ll find it all here.
Details:
• Year of construction: 1939
• 164m² living area (measurement report available)
• Property volume: 627m³
• Plot area: 292m²
• Heating and hot water via private boiler (2014)/partial underfloor heating
• Energy label B
• Majority of walls plastered in 2022
• Fully double glazed
• 25 solar panels (2021)
• Free parking
• Bathroom renovated in 2021
• Attic floor with 2 dormer windows, air conditioning, and screens
• Notary seller
• Delivery in consultation
The sales information has been compiled with great awareness, only we cannot guarantee the exactness of the content and therefore no rights can be derived from it.
The content is purely informative and should not be considered as an offer. In regards to the content, areas or dimensions, these should be regarded as an indication and approximation.
As a purchaser, you must conduct your own research into the matters that are important to you. We recommend that you use your own estate agent for this area.
Friedalaan 24
Zwanenburg
€ 649.000,- k.k.
Omschrijving
Lees meer
Kenmerken
Overdracht
- Vraagprijs
- € 649.000,- k.k.
- Status
- verkocht onder voorbehoud
- Aanvaarding
- in overleg
Bouw
- Soort woning
- woonhuis
- Soort woonhuis
- eengezinswoning
- Type woonhuis
- geschakelde woning
- Aantal woonlagen
- 3
- Kwaliteit
- normaal
- Bouwvorm
- bestaande bouw
- Bouwperiode
- 1931-1944
- Dak
- zadeldak
- Voorzieningen
- zonnecollectoren
Energie
- Energielabel
- B
- Verwarming
- c.v.-ketel en vloerverwarming gedeeltelijk
- Warm water
- c.v.-ketel
- C.V.-ketel
- gas gestookte combi-ketel uit 2022 van Remeha, eigendom
Oppervlakten en inhoud
- Woonoppervlakte
- 165 m²
- Perceeloppervlakte
- 292 m²
- Inhoud
- 626 m³
- Inpandige ruimte oppervlakte
- 12 m²
- Buitenruimte oppervlakte
- 10 m²
Indeling
- Aantal kamers
- 8
- Aantal slaapkamers
- 6
Buitenruimte
- Ligging
- aan rustige weg
- Tuin
- Achtertuin met een oppervlakte van 120 m² en is gelegen op het zuiden
Garage / Schuur / Berging
- Schuur/berging
- vrijstaand steen
Lees meer
