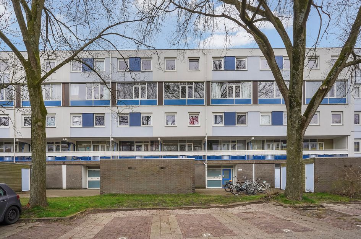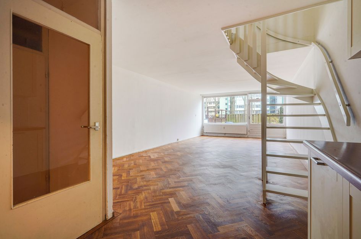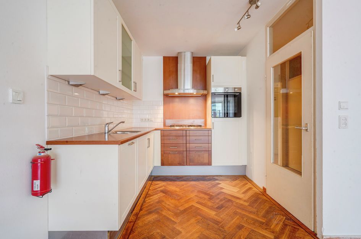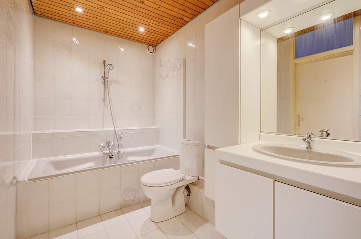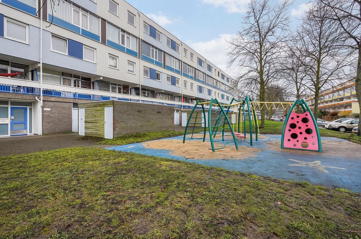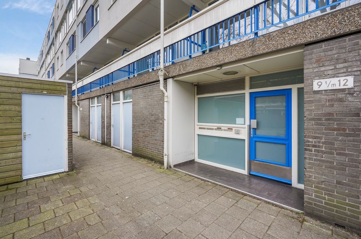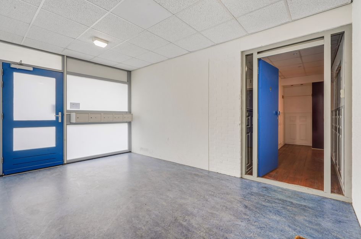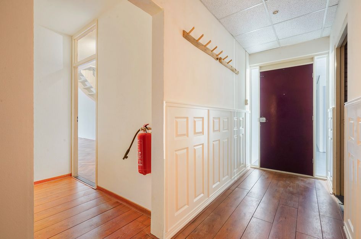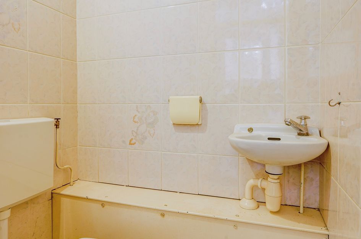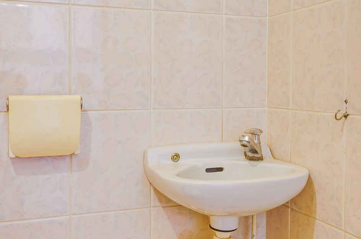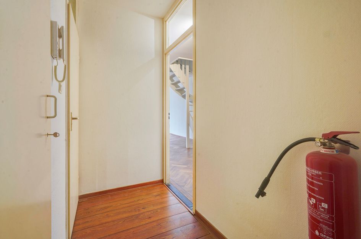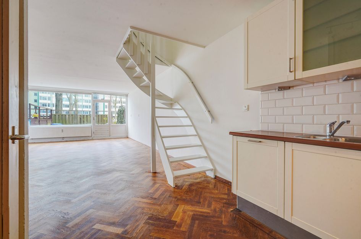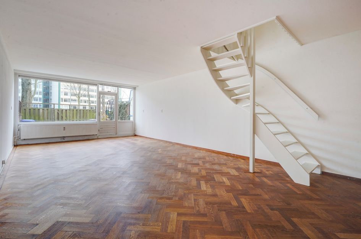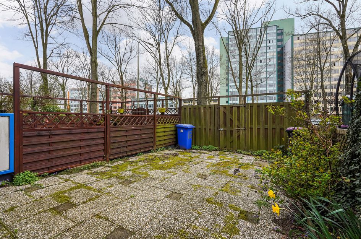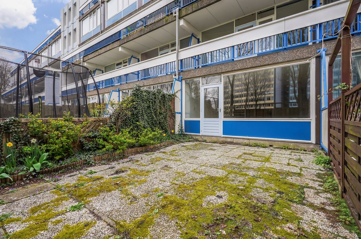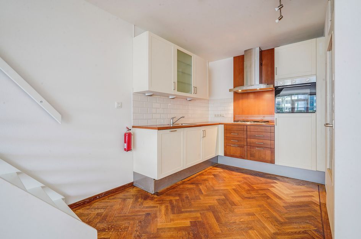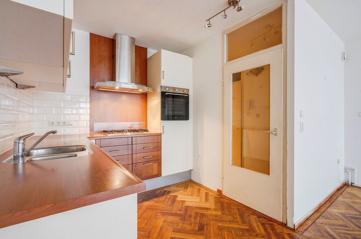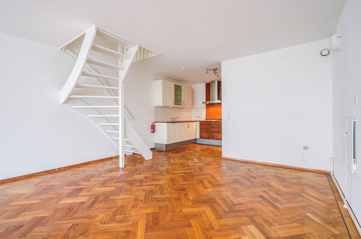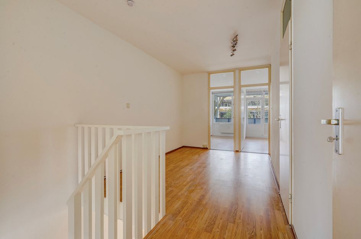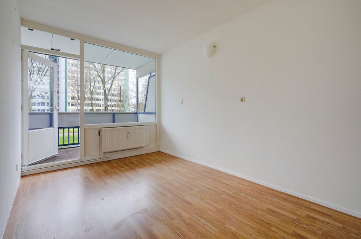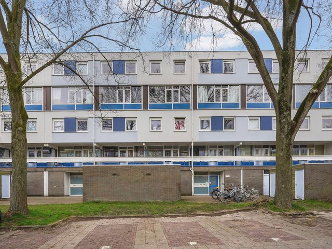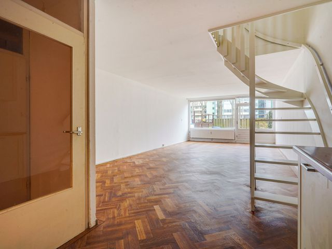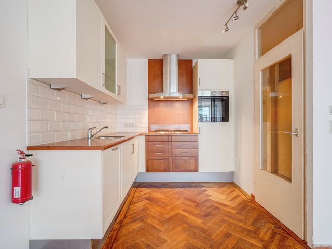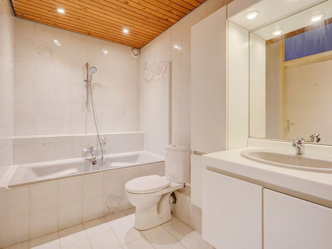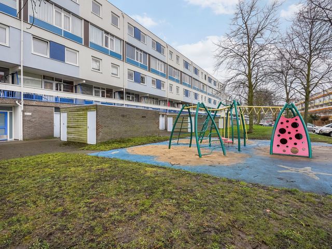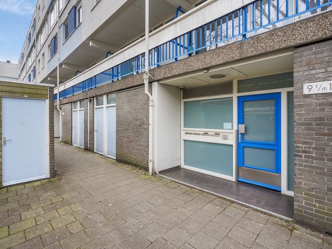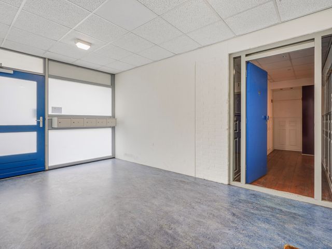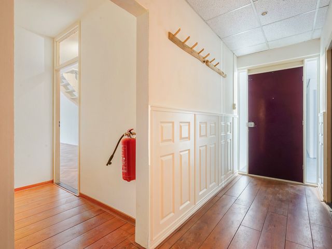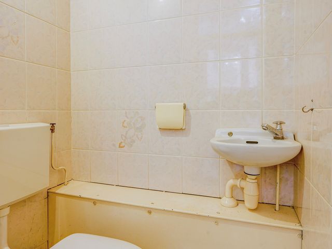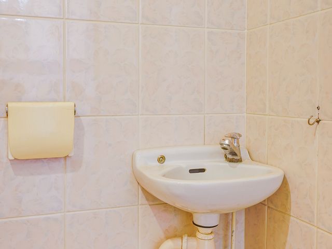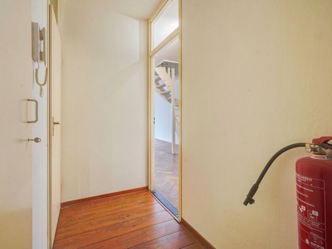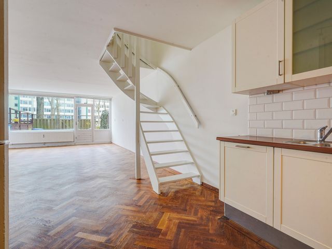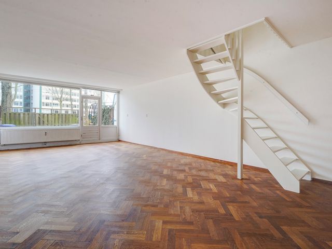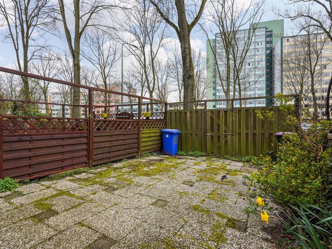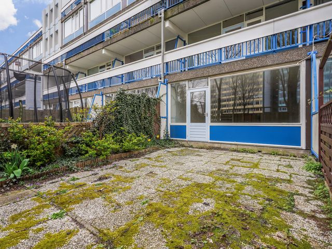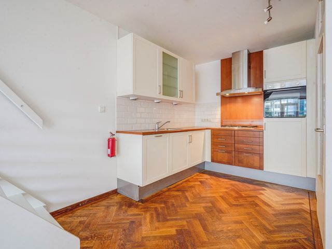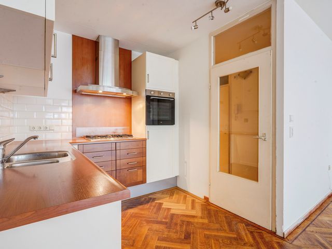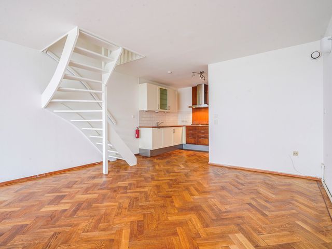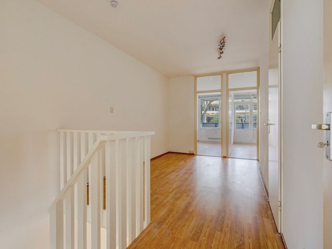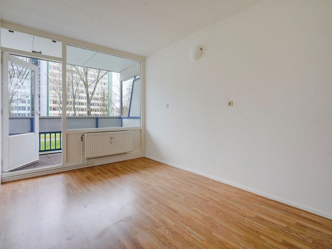Ruime 5-kamer maisonnettewoning op begane grond en eerste etage met 2 x balkon en tuin gericht op het zuidwesten.
Entree via portiek op begane grond met brievenbussen en bellentableau.
Indeling.
Begane grond: Gang met garderobe, lambrisering, lamelparket en vaste kast.
Inpandige Berging en meterkast met 6 groepen. Toilet met duoblok en fonteintje.
Woonkamer met massieve parketvloer en deur naar tuin gericht op het zuidwesten.
Open keuken met diversen inbouwapparatuur: 5-pits gasfornuis, afzuigkap, oven, koel-, vriescombinatie en nieuwe vaatwasser. Veel opbergruimte in keuken.
Vaste trap vanuit woonkamer naar 1e etage.
1e etage: Ruime overloop. Badkamer met ligbad/douche, wma, 2e toilet (duoblok) en wastafelmeubel. 2 x slaapkamers voorzijde. Balkon voorzijde met toegang vanuit slaapkamer. 2 x slaapkamers achterzijde. Balkon achterzijde met toegang vanuit slaapkamer. Gehele verdieping voorzien van laminaatvloeren.
Kenmerken:
Bouwjaar 1973
Gebruikersoppervlakte wonen 120,70 m2
Inhoud 445 m3
Tuin 33,37 m2
Balkon achterzijde 7.58 m2
Balkon voorzijde 7.26 m2
Muren (schuurwerk) en plafonds recent opnieuw geverfd.
Parketvloer begane grond recent geschuurd en opnieuw gelakt.
Blokverwarming.
Grotendeels dubbel glas.
Energielabel C
VVE bijdrage € 290,00, inclusief voorschot stookkosten circa € 102,00 per maand
Tramlijn 1 naar het station en centrum van Delft stopt praktisch voor de deur
Winkelcentrum op korte loopafstand.
In directe nabijheid van uitvalsweg (N470) naar snelweg A4 en A13
Een ouderdomsclausule en een niet zelf bewoningsclausule worden in de koopovereenkomst opgenomen
Spacious 5-room maisonette on the ground floor and first floor with 2 x balcony and garden facing southwest.
Entrance via porch on the ground floor with mailboxes and doorbells.
Layout.
Ground floor: Hallway with wardrobe, paneling, laminated parquet and fixed cupboard.
Indoor storage and meter cupboard with 6 groups. Toilet with duo block and washbasin.
Living room with solid parquet floor and door to garden facing southwest.
Open kitchen with various built-in appliances: 5-burner gas stove, extractor hood, oven, fridge-freezer and new dishwasher. Plenty of storage space in kitchen.
Fixed staircase from living room to 1st floor.
1st floor: Spacious landing. Bathroom with bath/shower, washing machine, 2nd toilet (duo block) and washbasin. 2 x bedrooms at the front. Balcony at the front with access from bedroom. 2 x bedrooms at the rear. Balcony at the rear with access from bedroom. Entire floor fitted with laminate flooring.
Features:
Year of construction 1973
Usable living area 120.70 m2
Volume 445 m3
Garden 33.37 m2
Balcony rear 7.58 m2
Balcony front 7.26 m2
Walls (sanding) and ceilings recently repainted.
Parquet floor ground floor recently sanded and revarnished.
Block heating.
Mostly double glazing.
Energy label C
VVE contribution € 290.00, including advance heating costs approximately € 102.00 per month
Tram line 1 to the station and center of Delft stops practically in front of the door
Shopping center within walking distance.
In the immediate vicinity of the exit road (N470) to the A4 and A13 highways
An old age clause and a non-occupancy clause are included in the purchase agreement
Foulkeslaan 12
Delft
€ 375.000,- k.k.
Omschrijving
Lees meer
Kenmerken
Overdracht
- Vraagprijs
- € 375.000,- k.k.
- Status
- verkocht onder voorbehoud
- Aanvaarding
- per direct
Bouw
- Soort woning
- appartement
- Soort appartement
- maisonnette
- Aantal woonlagen
- 2
- Woonlaag
- 1
- Kwaliteit
- normaal
- Bouwvorm
- bestaande bouw
- Bouwperiode
- 1971-1980
- Open portiek
- nee
- Voorzieningen
- mechanische ventilatie
Energie
- Energielabel
- C
- Verwarming
- blokverwarming
- Warm water
- centrale voorziening
Oppervlakten en inhoud
- Woonoppervlakte
- 120 m²
- Inpandige ruimte oppervlakte
- 6 m²
- Buitenruimte oppervlakte
- 14 m²
Indeling
- Aantal kamers
- 5
- Aantal slaapkamers
- 4
Buitenruimte
- Ligging
- aan drukke weg
- Tuin
- Achtertuin met een oppervlakte van 33 m² en is gelegen op het zuidwesten
Garage / Schuur / Berging
- Schuur/berging
- inpandig
Lees meer
