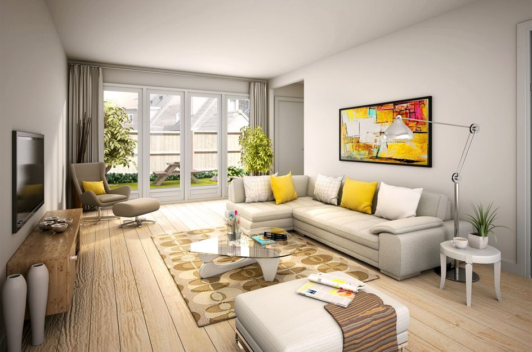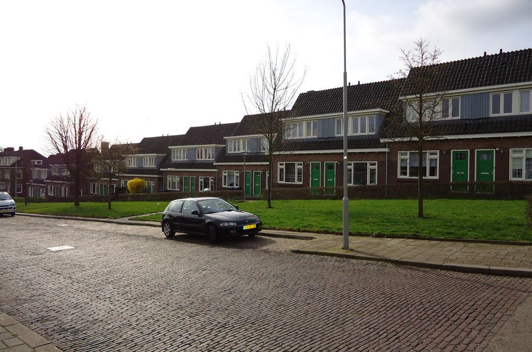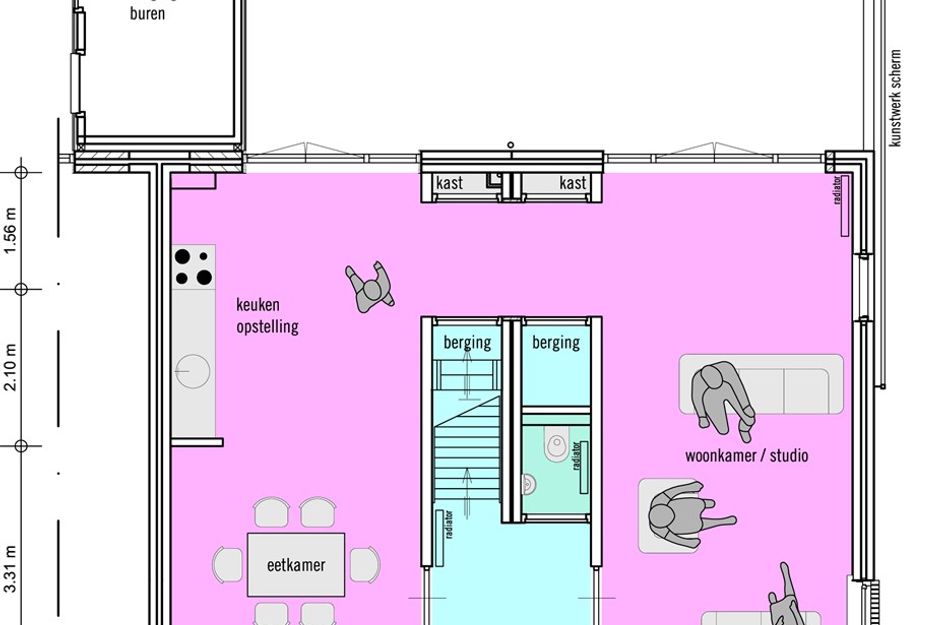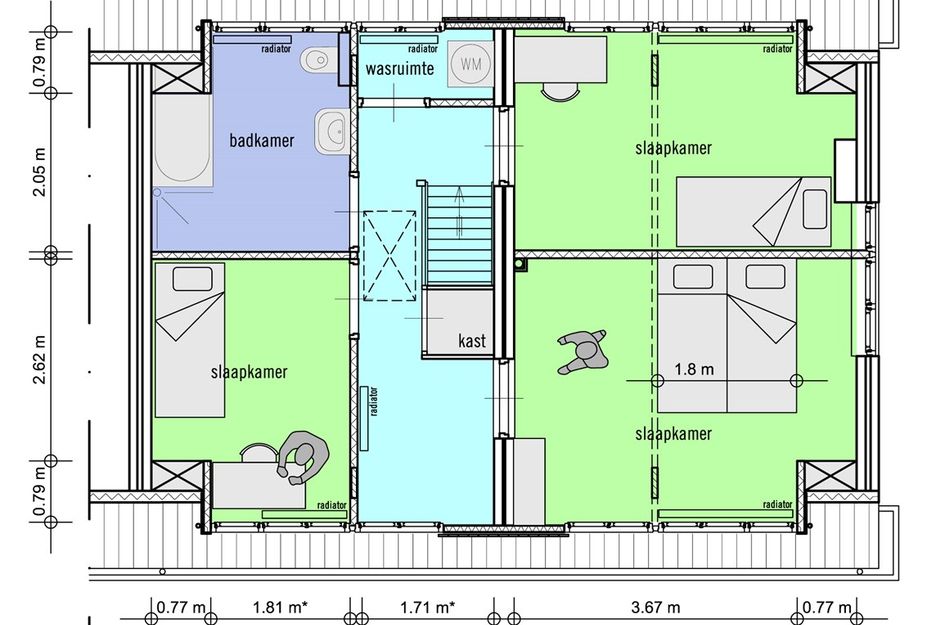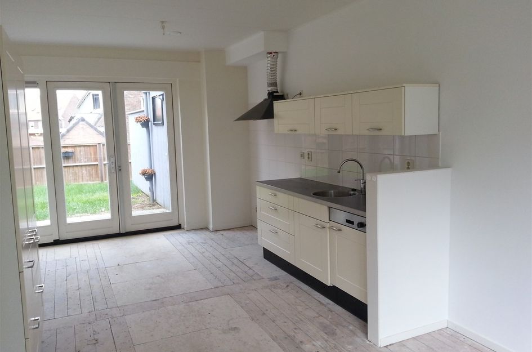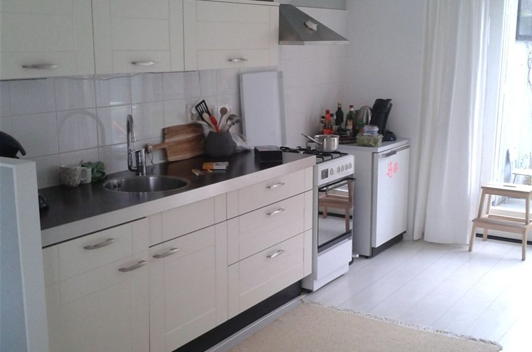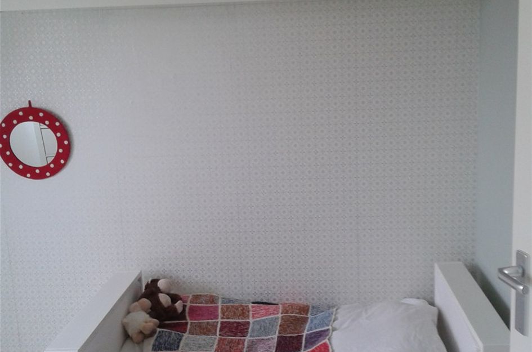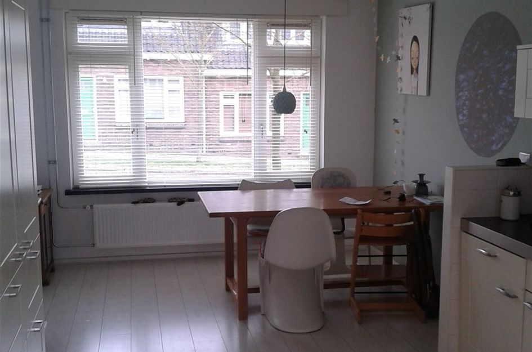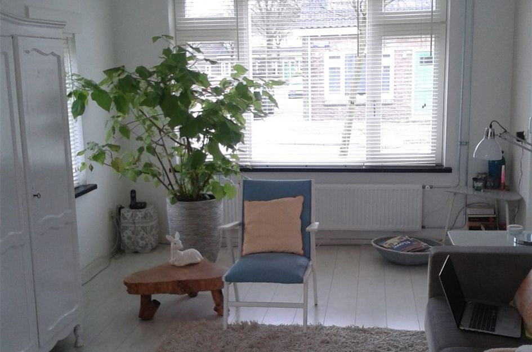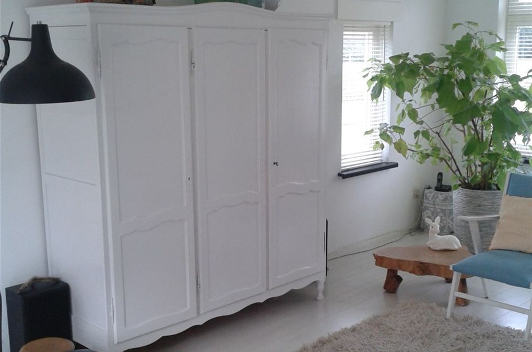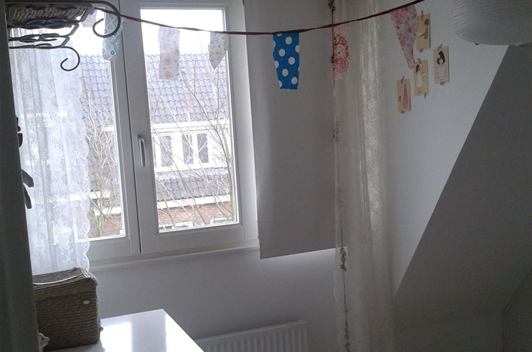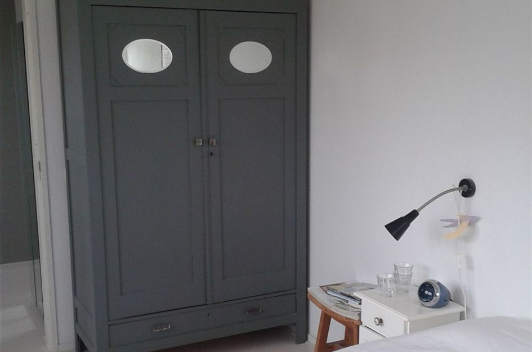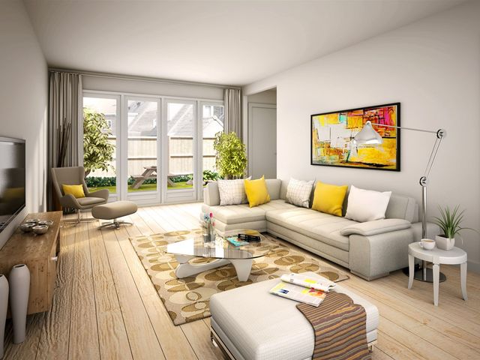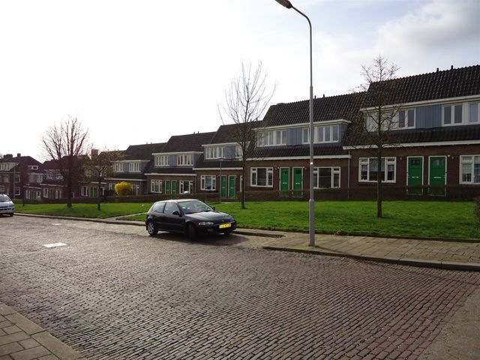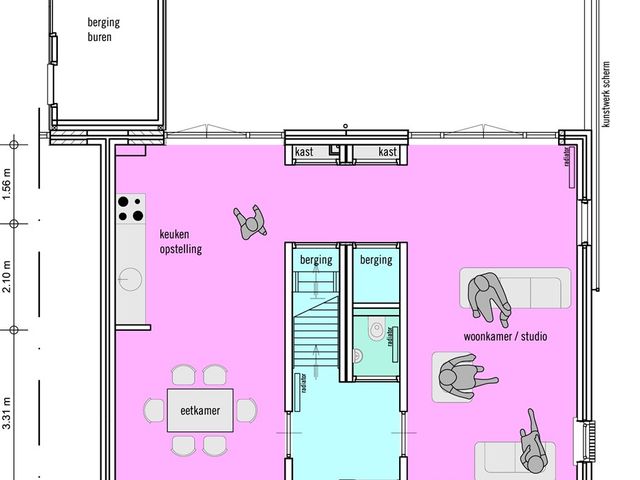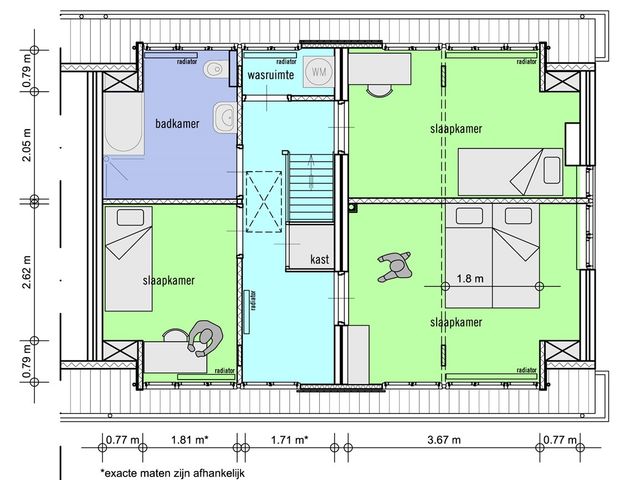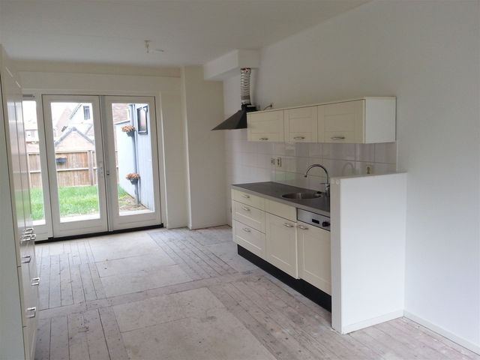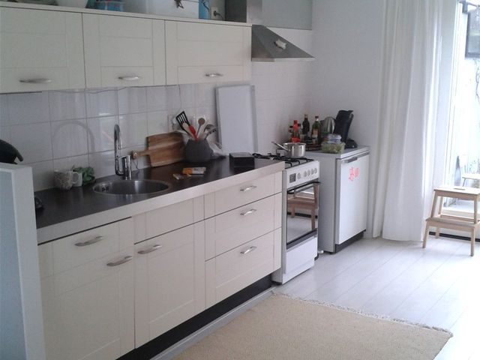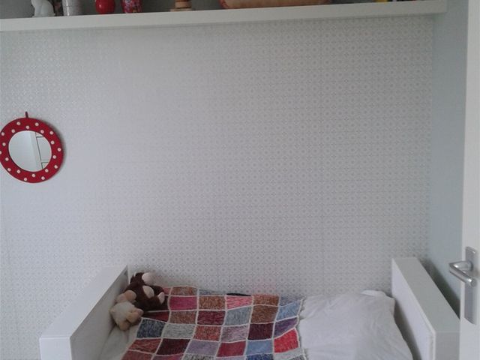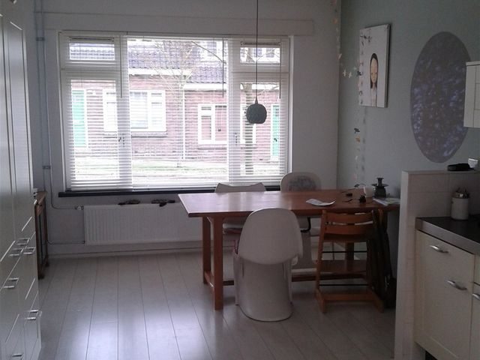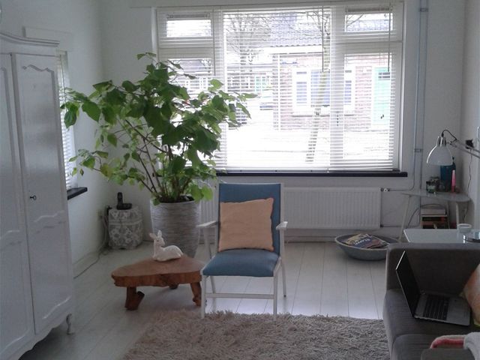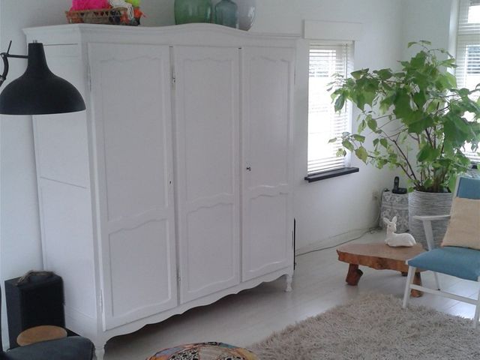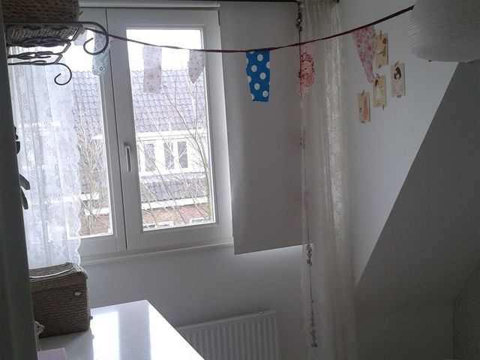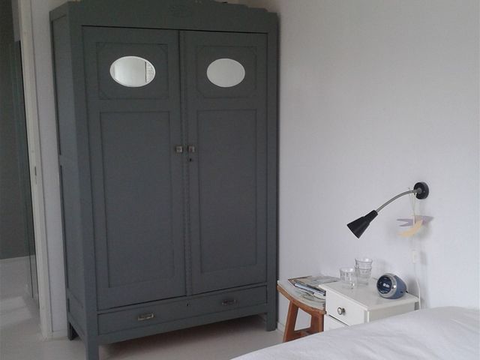I.V.M. DE VELE REACTIES OP DEZE WONING NEMEN WIJ GEEN NIEUWE AANVRAGEN VOOR EEN BEZICHTIGING AAN.
DUE TO THE MANY REACTIONS WE HAVE RECEIVED FOR THIS PROPERTY WE DO NOT ACCEPT ANY NEW REQUESTS FOR A VIEWING.
WIJ NEMEN ENKEL PER E-MAIL AANVRAGEN IN BEHANDELING.
Vlakbij "Hoogte 80", het hoogste punt van Arnhem in de wijk "de Geitenkamp" bieden wij u een ruime, lichte (2 woningen samengevoegd) jaren '30 EENGEZINSWONING met 3 slaapkamers aan.
De verwachting is dat de woning eind juli opgeleverd kan worden, maar daar kunnen geen rechten aan worden ontleend.
De karakteristieke wijk de Geitenkamp, met een dorpskarakter, wordt gekenmerkt door zijn hoogteverschillen en is aangewezen als Rijksbeschermd stadsgezicht. In de directe omgeving zijn bossen, CIOS en sportcentrum Valkenhuizen voor diverse binnen- en buitensporten en tevens een overdekt recreatiezwembad. De wijk is goed bereikbaar met het Openbaar Vervoer en de woning ligt op korte afstand van de snelwegen A12, A50 en A30.
Diverse scholen voor lager- en voortgezet onderwijs zijn in de buurt.
Deze woning is in 2011 gerenoveerd, tijdens deze renovatie zijn er 2 woningen samengevoegd tot 1 modern, comfortabel woonhuis.
Indeling.
Entree, hal, toilet en berging, zeer ruime (± 50 m2) en lichte woonkamer (U-vorm) met een open keuken (de uitvoering van de keuken is op dit moment nog niet bekend), openslaande deuren naar de achtertuin en keuken.
In principe zal de woning kaal worden opgeleverd, dat wil zeggen zonder vloerbedekking, gordijnen en een basic keuken zonder apparatuur.
1e verdieping.
Overloop, 3 ruime slaapkamers, moderne badkamer, douche (ligbad), wastafel en een 2e toilet. Aparte wasruimte. De (berg)zolder is te bereiken middels een "vlizzotrap".
De achtertuin heeft een stenen berging en een "achterom".
LET OP! De foto's zijn van een soortgelijke woning, hier kunnen dan ook geen rechten aan worden ontleend.
LEES GOED ONDERSTAANDE HUURVOORWAARDEN DOOR, alleen als u hier aan kunt voldoen dan zien wij graag uw reactie tegemoet.
Huurvoorwaarden:
* Verhuur onder voorbehoud gunning eigenaar;
* Huurprijs is excl. gas/water/elektra, tv/internet en gemeentelijke heffingen;
* Inkomenseis:
1 verdiener minimaal € 49.670,- en maximaal € 67.365,- per jaar bruto inkomen met een vaste aanstelling zonder proeftijd incl. vakantiegeld
2 verdieners minimaal € 54.848,- en maximaal € 89.820,- per jaar bruto inkomen met een vaste aanstelling zonder proeftijd incl. vakantiegeld
* Ondernemers moeten op ons verzoek van de laatste 3 jaar de jaarcijfers kunnen overleggen, kortere periode wordt niet geaccepteerd;
* U moet via BRP uw woonverleden van de laatste 5 jaar hier in Nederland kunnen overleggen;
* Borg-/garantstellingen door derden (studenten) of spaartegoeden worden niet geaccepteerd.
KUNT U AAN BOVENSTAANDE HUURVOORWAARDEN NIET VOLDOEN, DAN HEEFT HET GEEN ZIN OM TE REAGEREN OP DEZE WONING.
Via Huurcheck Nederland wordt de kredietwaardigheid van de toekomstige huurder(s) gescreend middels creditchecks van o.a. BKR, EDR, Focum en ID-check.
Aan onvolkomenheden in de hierboven vermelde gegevens, foto’s en/of plattegronden kunnen geen rechten of aanspraken worden ontleend.
Alle maten en afmetingen zijn indicatief, gepubliceerde metingen worden niet NEN gemeten.
I.V.M. DE VELE REACTIES OP DEZE WONING NEMEN WIJ GEEN NIEUWE AANVRAGEN VOOR EEN BEZICHTIGING AAN.
DUE TO THE MANY REACTIONS WE HAVE RECEIVED FOR THIS PROPERTY WE DO NOT ACCEPT ANY NEW REQUESTS FOR A VIEWING.
WE ONLY PROCESS REQUESTS SUBMITTED BY EMAIL!
Spacious SHELL family home Near “Hoogte 80” Arnhem (Geitenkamp District)
We are pleased to offer this spacious and light-filled 1930s family home, located near “Hoogte 80”—the highest point of Arnhem—in the characterful Geitenkamp neighborhood. This area, known for its village-like atmosphere and elevation differences, has been designated a nationally protected cityscape (Rijksbeschermd stadsgezicht).
In the immediate surroundings, you’ll find wooded areas, the CIOS sports academy, and the Valkenhuizen sports center with a variety of indoor and outdoor sports facilities, as well as a covered recreational swimming pool. The area is well connected by public transport, and the house is conveniently located close to highways A12, A50, and A30. Various primary and secondary schools are nearby.
This home was fully renovated in 2011, during which two houses were merged into one modern and comfortable residence.
Layout
Ground Floor:
Entrance, hallway, toilet, and storage space. Very spacious (approx. 50 m²) and bright U-shaped living room with open kitchen (please note: kitchen layout is currently not yet determined). French doors open to the backyard and kitchen area.
!! The property will in principle be delivered unfurnished, meaning no flooring, curtains, or kitchen appliances are included.
First Floor:
Landing, three spacious bedrooms, modern bathroom with shower (and bathtub), sink, and a second toilet. There is a separate laundry room.
The attic can be accessed via a pull-down ladder ("vlizotrap").
The backyard includes a stone shed and back entrance.
⚠️ Please Note: The photos shown are of a similar property. No rights can be derived from these images.
Rental conditions – Please read carefully
Only respond if you meet all of the conditions listed below:
* Rental subject to landlord approval;
* Rent is excluding gas, water, electricity, internet/TV, and local taxes;
* Income requirements are very strict.
Single income household: Gross annual income between €49,670 and €67,365, with a permanent contract without probation, including holiday allowance;
Two income household: Gross annual income between €54,848 and €89,820, with a permanent contract without probation, including holiday allowance.
* Entrepreneurs must be able to provide financial statements for the past 3 years (shorter periods will not be accepted);
* You must be able to submit proof of your residential history in the Netherlands over the last 5 years via the BRP (Personal Records Database);
* Third-party guarantees (e.g. from parents/students) or savings as a replacement for income will not be accepted.
❗ If you do not meet the above conditions, please do not respond to this property.
The creditworthiness of prospective tenants will be screened via Huurcheck Nederland, using credit checks through agencies such as BKR, EDR, Focum, and ID verification.
No rights can be derived from the information, photos, or floor plans provided in this listing. All measurements are indicative and have not been verified according to NEN standards.
Fokke Noordhoffstraat 37
Arnhem
€ 1.185,- p/m
Omschrijving
Lees meer
Kenmerken
Overdracht
- Huurprijs
- € 1.185,- p/m geindexeerd
- Status
- beschikbaar
- Aanvaarding
- per datum
Bouw
- Soort woning
- woonhuis
- Soort woonhuis
- eengezinswoning
- Type woonhuis
- verspringend
- Aantal woonlagen
- 2
- Kwaliteit
- normaal
- Bouwvorm
- bestaande bouw
- Voorzieningen
- mechanische ventilatie
Energie
- Energielabel
- B
- Verwarming
- c.v.-ketel
- Warm water
- c.v.-ketel
- C.V.-ketel
- cv-ketel
Oppervlakten en inhoud
- Woonoppervlakte
- 90 m²
- Perceeloppervlakte
- 90 m²
- Inhoud
- 225 m³
Indeling
- Aantal kamers
- 4
- Aantal slaapkamers
- 3
Buitenruimte
- Ligging
- aan rustige weg, in woonwijk en in bosrijke omgeving
- Tuin
- Achtertuin met een oppervlakte van 62 m² en is gelegen op het zuidwesten
Garage / Schuur / Berging
- Schuur/berging
- aangebouwd steen
Lees meer
