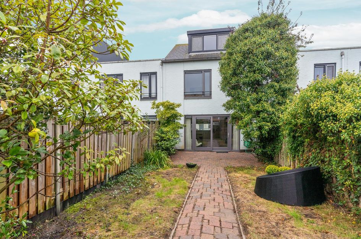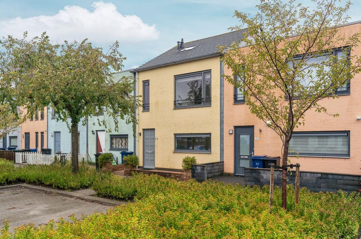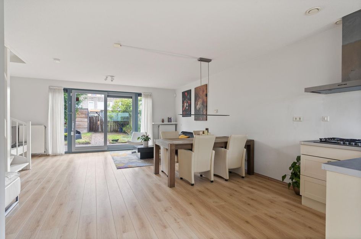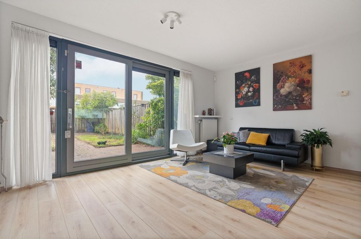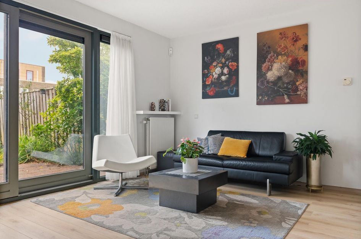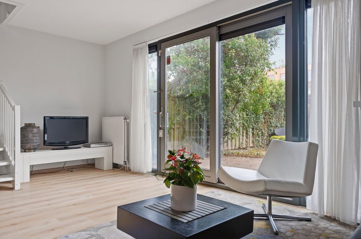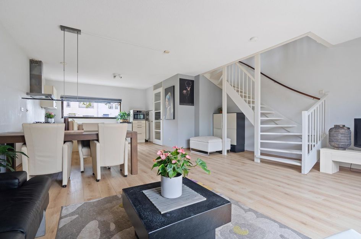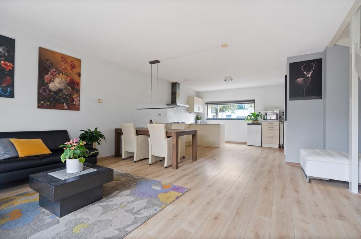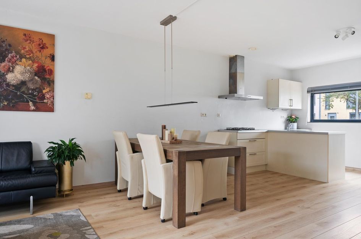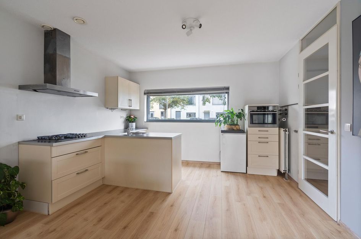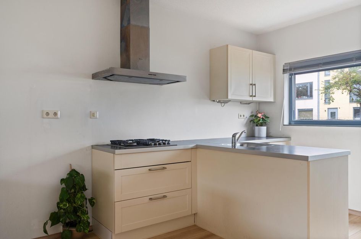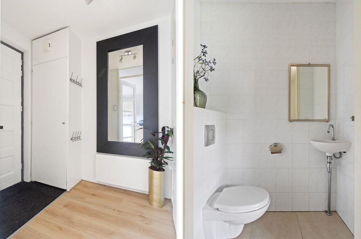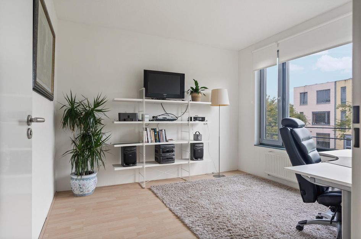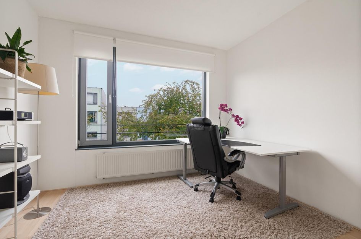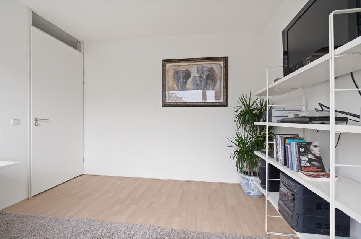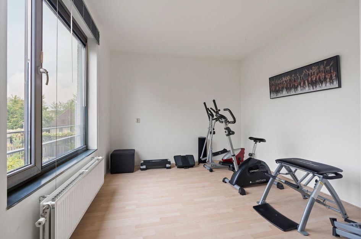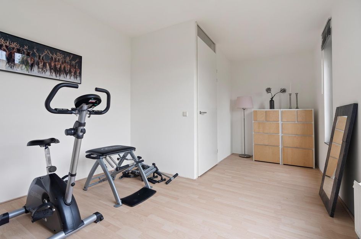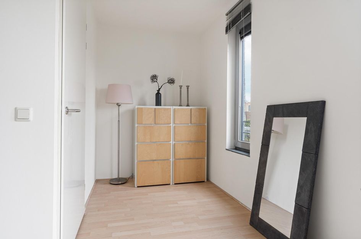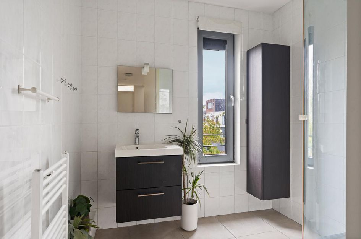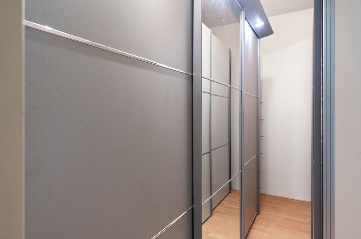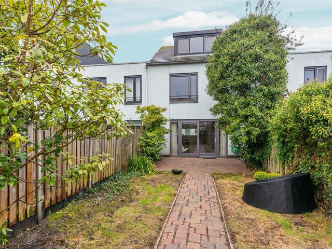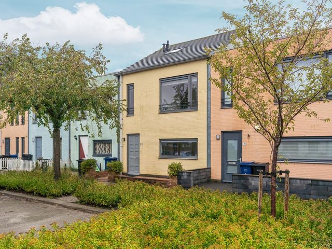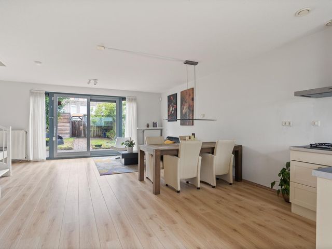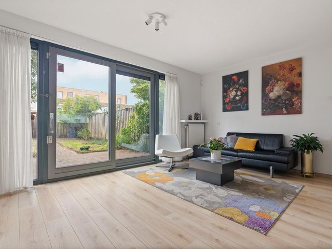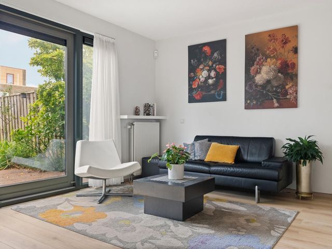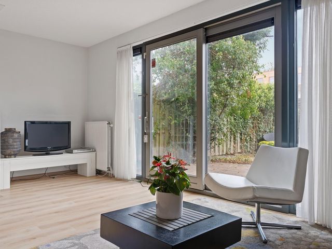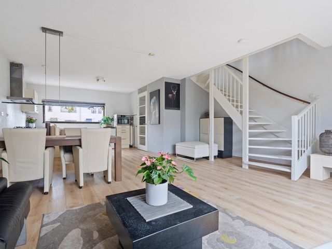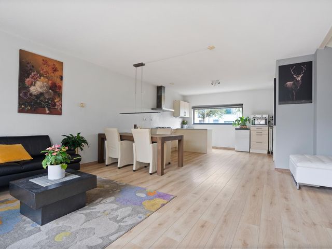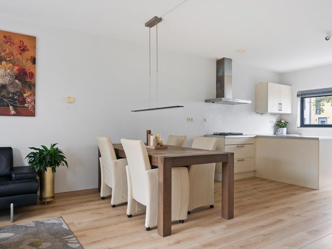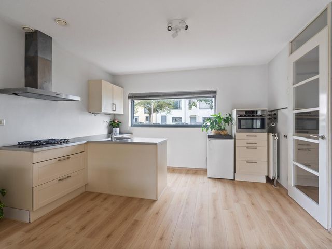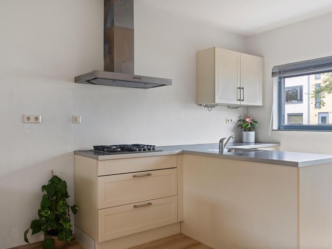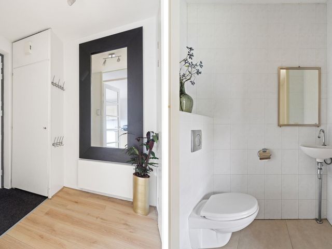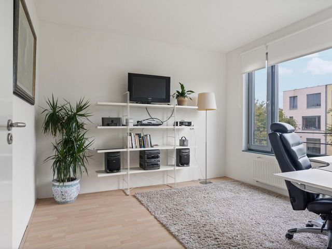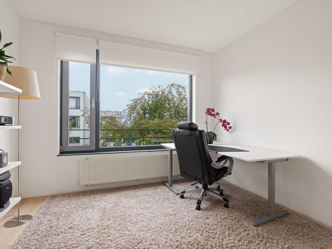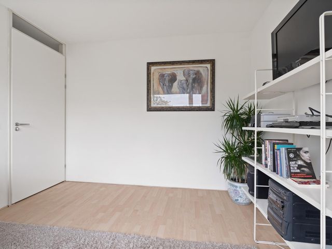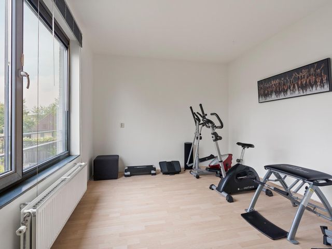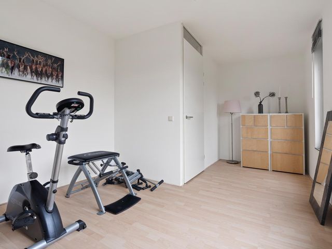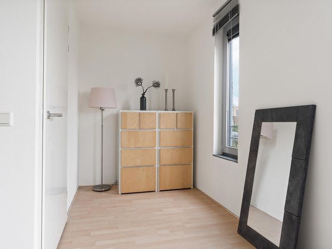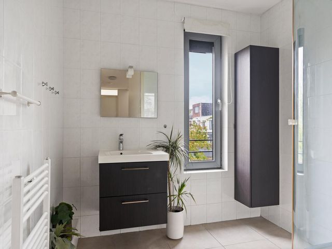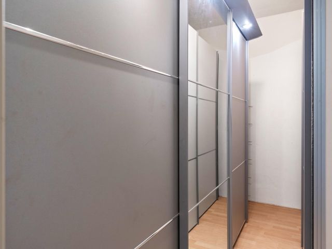Let op! Deze woning wordt aangeboden met een bieden-vanaf-prijs!
In Almere-Buiten, in een buurt die bekend staat om zijn diversiteit aan woningen, bevindt zich deze complete eengezinswoning. Tijdens de bouw hadden bewoners de keuze om een derde woonlaag toe te voegen, wat zorgt voor een speels gevelbeeld. Hierdoor is deze woning ongeveer 33% groter dan andere woningen in de omgeving. De woning ligt aan een brede, rustige straat met alleen bestemmingsverkeer en een voortuin. Op een centrale locatie, dicht bij scholen, supermarkten, openbaar vervoer en recreatiegebieden zoals het Kotterbos, dat op slechts 5 minuten lopen ligt. Daarnaast is er een uitstekende verbinding met de A6 en A27.
Indeling
Begane grond:
Entreehal met meterkast, toilet met fonteintje en toegang tot de ruime woonkamer via een glazen deur.
Keuken:
De keuken bevindt zich aan de voorzijde en is uitgerust met een praktische T-vormige inbouwkeuken met veel opbergruimte. De keuken beschikt over diverse inbouwapparatuur, zoals een vaatwasser, combimagnetron, afzuigkap, gaskookplaat, koelkast en vriezer. Het grote raam aan de voorzijde zorgt voor volop daglicht op het werkblad.
Woonkamer:
De sfeervolle, tuingerichte woonkamer biedt veel lichtinval dankzij de schuifpui en het grote keukenraam, met een prachtig uitzicht op de achtertuin. De open trap in de woonkamer creëert een ruimtelijk gevoel.
De gehele begane grond is voorzien van een laminaatvloer.
Eerste verdieping:
Overloop met toegang tot de badkamer, een separaat toilet, twee slaapkamers en een ruime kamer die kan worden gebruikt als kleedkamer met inloopkast of berging. De slaapkamer aan de achterzijde kan eenvoudig worden opgesplitst om een extra slaapkamer te creëren.
Badkamer:
Uitgerust met een douche, wastafelmeubel en designradiator. Het toilet is apart van de badkamer. De hoofdslaapkamer aan de voorzijde kan ook prima dienen als kantoor.
Tweede verdieping:
De royale tweede verdieping heeft een brede dakkapel, een Velux dakraam en radiatoren, en is ideaal als derde slaapkamer of studeerkamer. Ook bevindt zich hier de wasruimte. De ruimte kan desgewenst worden opgedeeld in twee aparte slaapkamers.
Tuin:
De keurig aangelegde achtertuin is 14 meter diep en voorzien van bestrating, een buitenkraan, schuur en achterom.
Bijzonderheden:
- Energielabel A;
- HR++ beglazing;
- Glasvezelinternet;
- Diepe en brede achtertuin met de mogelijkheid tot aanbouw (14m diep × 5,63m breed);
- Perfecte tussenwoning met vrije ligging aan de voorzijde;
- Gelegen in de populaire "Stripheldenbuurt" in Almere-Buiten;
- Tuingerichte woonkamer met open trap naar de eerste verdieping;
- 3 slaapkamers met de mogelijkheid tot 5 slaapkamers;
- Onderhoudsvriendelijke achtertuin met schuur;
- Buitenkozijnen onderhouden in augustus/september 2024;
- Oplevering kan snel!
-----------------------------------------------------------------------------------------
Description
Please note! This property is offered with a starting price of Eur 439 000
In Almere-Buiten stands this complete family house. This part of the district is characterised by the diversity of the houses. During the consultation of the building, it was possible to select the construction of the upper part of the house, creating a playful and varied effect in the facades of the houses in vicinity. This house is approximately 33% bigger than other houses in the neighbourhood due to the 3rd level. The house is located at a wide and peaceful street with little traffic with a big frontyard. The property is centrally located to schools, supermarket, public transport, amenities and recreational areas. The Kotterbos is a 5-minute walk away. Furthermore, there is excellent connection to the A6 and A27 highways.
Layout:
Ground floor
Entrance hall with meter cupboard, toilet with hand basin and access via the glas door to the spacious living room.
Kitchen: The kitchen is situated at the front and equipped with a T-shaped fitted kitchen with plenty of storage space and various appliances, namely dishwasher, combination microwave oven, extractor, gas hob, fridge and freezer. The large window at the front provides plenty of daylight on the worktop.
Living room: The cosy and warm living room is garden-oriented and offers plenty of light and a beautiful view of the backyard through the sliding doors and the large kitchen window. The open staircase in the living room creates a spacious effect.
The entire ground floor has laminate flooring.
1st Floor
Landing with access to the bathroom, separate toilet, 2 bedrooms and a spacious room that can be used as e.g. dressing room with walk-in closet or storage room! The room facing the backyard can easily be converted to an extra bedroom. At the front of the house is a room which can also double as an office.
Bathroom: The bathroom is equipped with a shower, washbasin and a design radiator with a separate toilet.
2nd Floor:
The spacious cosy second floor with a broad dormer window and Velux skylight and radiators is perfect to use as a third bedroom or study. In addition, the laundry room is also located here. The second floor can also be split into, for example, two bedrooms if desired.
Garden:
Neatly paved and landscaped 14m deep garden with outer tap, shed and back entrance.
Details:
- Energy label A;
- HR + + glazing
- Fibre optic internet
- Deep and wide backyard with extension possibility. Dimensions of the backyard is approx. 14m deep ×5.63m wide
- Perfect terraced house with free space at the front;
- Located in the sought-after ‘Stripheldenbuurt’ in Almere-Buiten;
- Garden-oriented living room with open staircase to the first floor;
- 3 bedrooms with possibility of 5 bedrooms;
- Low-maintenance landscaped backyard with shed;
- Exterior window frames are painted in August/September 2024;
- Quick handover is possible
Eucalyptastraat 29
Almere
€ 439.000,- k.k.
Omschrijving
Lees meer
Kenmerken
Overdracht
- Vraagprijs
- € 439.000,- k.k.
- Status
- beschikbaar
- Aanvaarding
- in overleg
Bouw
- Soort woning
- woonhuis
- Soort woonhuis
- eengezinswoning
- Type woonhuis
- tussenwoning
- Aantal woonlagen
- 3
- Kwaliteit
- normaal
- Bouwvorm
- bestaande bouw
- Huidige bestemming
- woonruimte
- Dak
- zadeldak
- Bijzonderheden
- gedeeltelijk gestoffeerd
- Voorzieningen
- mechanische ventilatie, schuifpui en glasvezel kabel
Energie
- Energielabel
- A
- Verwarming
- c.v.-ketel
- Warm water
- c.v.-ketel
- C.V.-ketel
- gas gestookte combi-ketel uit 2007, eigendom
Oppervlakten en inhoud
- Woonoppervlakte
- 125 m²
- Perceeloppervlakte
- 163 m²
- Inhoud
- 427 m³
Indeling
- Aantal kamers
- 5
- Aantal slaapkamers
- 3
Buitenruimte
- Ligging
- in woonwijk en open ligging
- Tuin
- Achtertuin met een oppervlakte van 79 m² en is gelegen op het noordoosten
Garage / Schuur / Berging
- Parkeergelegenheid
- openbaar parkeren
- Schuur/berging
- vrijstaand hout
Lees meer
