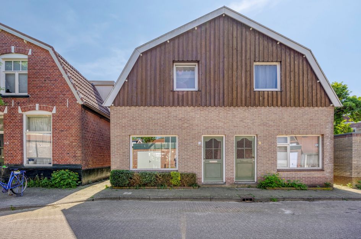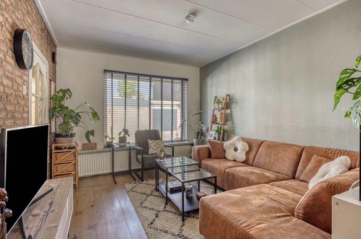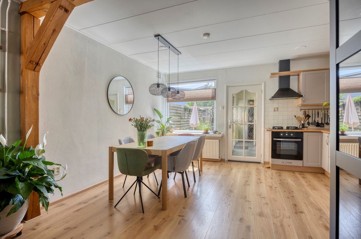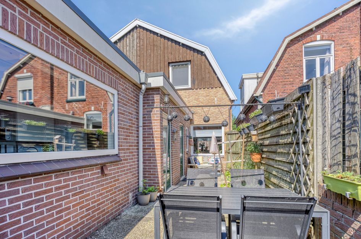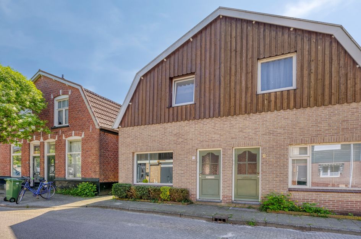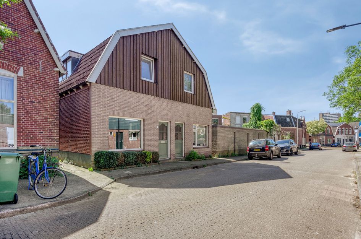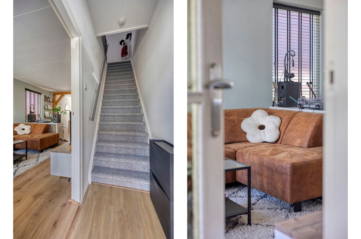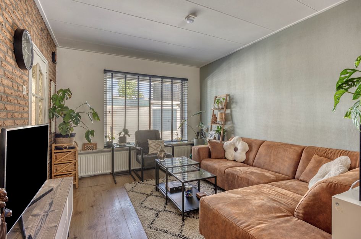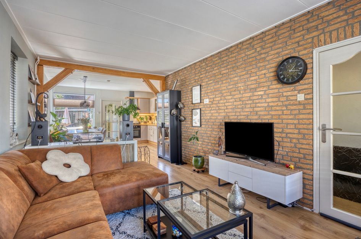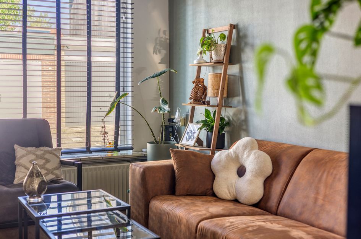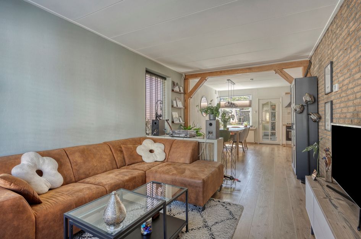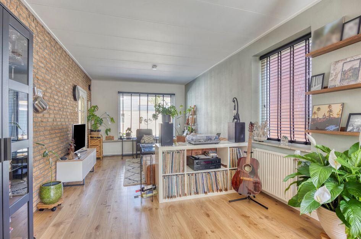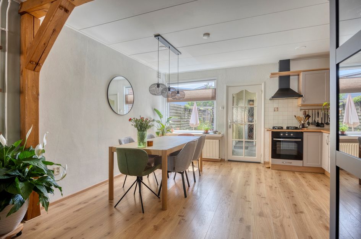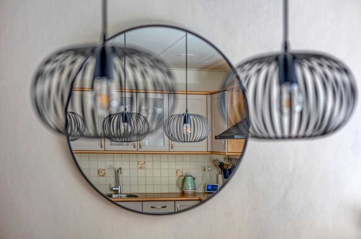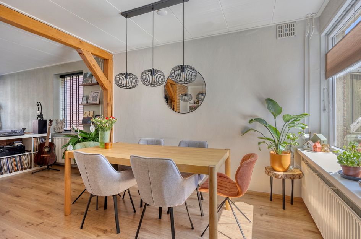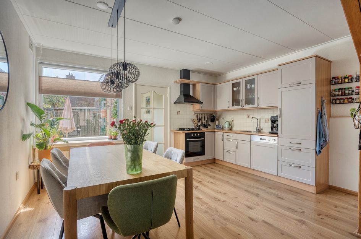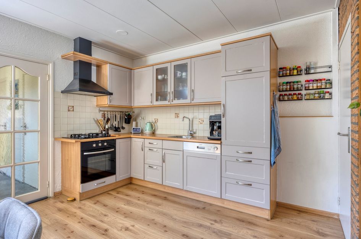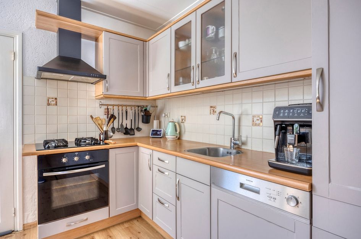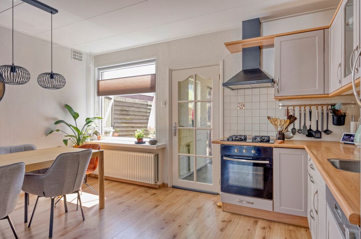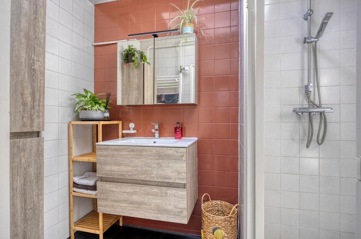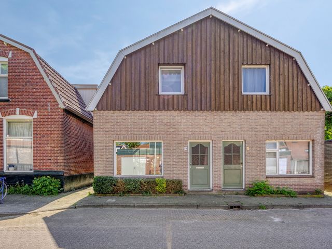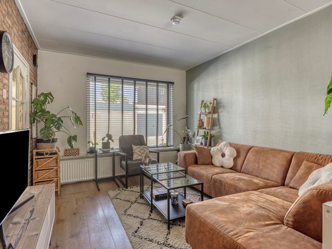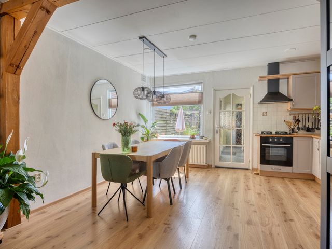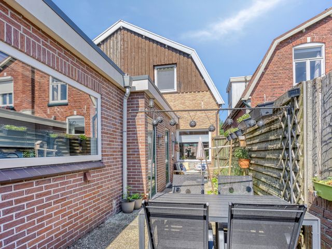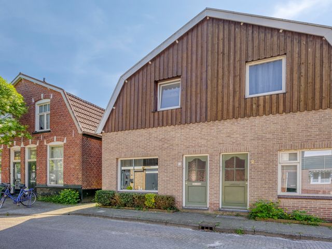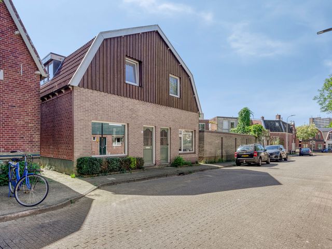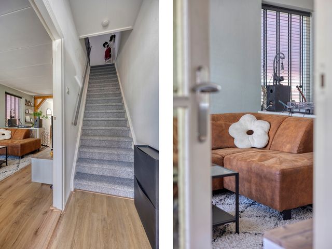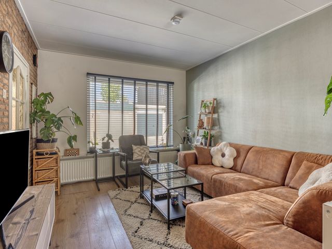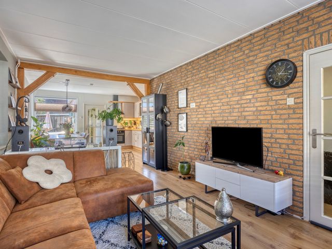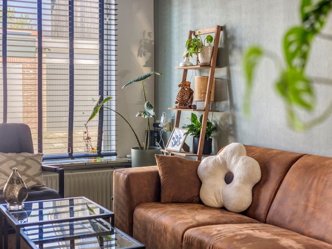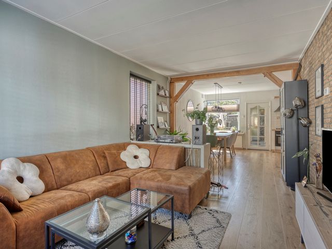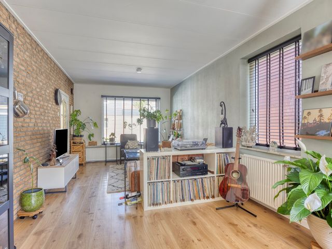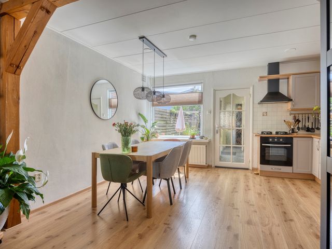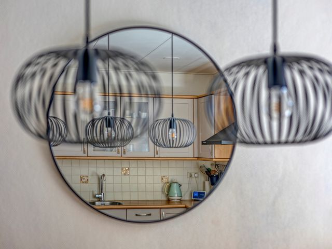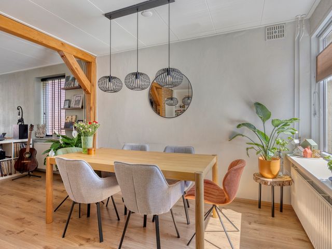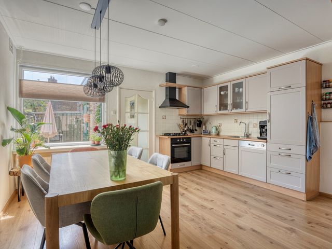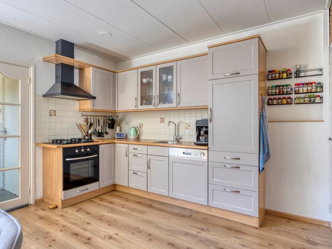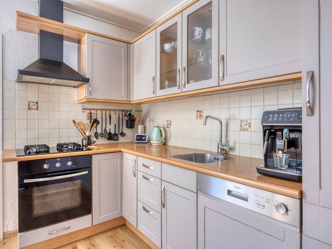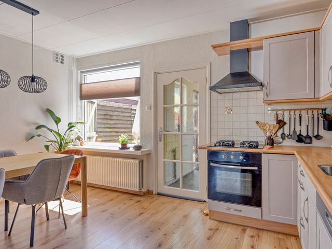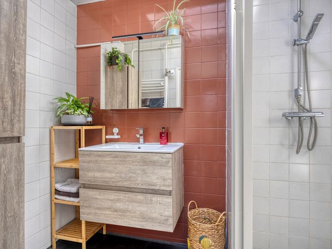Kans voor starters!
Op loopafstand van het centrum ligt de rustige en karakteristieke Esstraat. Op nummer 4 vinden we een superleuke, sfeervolle twee-onder-een-kapwoning met mansardedak, helemaal in stijl van begin vorige eeuw. De woning is instapklaar want de woning beschikt over een nette badkamer, een open keuken met inbouwapparatuur en twee ruime slaapkamers op de eerste verdieping. In de woonkamer ligt een smaakvolle laminaatvloer en heb je de ruimte voor een gezellige zit- en eethoek. De wijk de Bothoven ligt ten oosten van het stadshart van Enschede. Lekker dicht bij het centrum en in de buurt een winkelcentrum, scholen en het mooie Wooldrikspark.
Indeling van de woning:
Begane grond: Via de hal met trapopgang kom je binnen in de woonkamer. Dankzij de grote raampartijen aan de voor- en achterzijde en het zijraam is er heerlijk veel lichtinval in de ruime living. De open keuken draagt bij aan het ruimtelijke gevoel en maakt het ook gezellig om te koken voor het gezelschap aan de eettafel. In de keuken beschik je over een gaskookplaat, oven, koelkast en vaatwasser. Vanuit de keuken loop je door naar de hal bij de achterdeur. Hier is het separate toilet en de badkamer met doucheruimte en wastafel. Tevens heb je vanuit hier toegang tot de aangebouwde stenen berging waar zich de opstelplaatsen voor de wasmachine en -droger zich bevinden.
1e verdieping: De trap bij de voordeur brengt ons naar de eerste verdieping. Vanaf de overloop met dakkapel heb je toegang tot twee ruime slaapkamers, waarvan één met inbouwkasten.
2e verdieping: Via een vlizotrap bereik je de geïsoleerde bergzolder.
EXTRA informatie:
- Rustige centrumligging;
- Grotendeels voorzien van isolerende beglazing;
- Houten en kunststof kozijnen;
- HR-combiketel (2023, huur);
- Deels gevelisolatie;
- Energielabel: C.
EXTRA voorwaarden:
- Het woonhuis is ingemeten volgens de NEN2580 en is voorzien van een meetrapport.
- Voor woningen ouder dan 25 jaar is de ouderdomsclausule van toepassing.
- Indien het woonhuis niet is bewoond door verkoper is de niet-bewoningsclausule van toepassing.
- In de koopovereenkomst zal een 10% waarborgsom of bankgarantie worden opgenomen.
- Aanvaarding: in overleg.
- Er is pas sprake van een koopovereenkomst als beide partijen de koopovereenkomst hebben ondertekend. Dit betreft het zogenaamde schriftelijkheidsvereiste.
Opportunity for First-Time Buyers!
Just a short walk from the city center, you'll find the quiet and charming Esstraat. At number 4, there’s a delightful and characterful semi-detached home with a mansard roof, fully styled in the spirit of the early 20th century. This home is move-in ready, featuring a well-maintained bathroom, an open kitchen with built-in appliances, and two spacious bedrooms on the first floor. The living room boasts a tasteful laminate floor and offers plenty of space for both a cozy sitting area and a dining corner. The neighborhood, De Bothoven, lies to the east of Enschede’s city center, placing you close to shops, schools, and the beautiful Wooldrikspark.
Layout of the Home:
Ground floor: Through the hallway with staircase, you enter the living room. Thanks to the large windows at the front and back, along with a side window, the spacious living area is filled with natural light. The open kitchen enhances the sense of space and creates a sociable cooking environment. The kitchen is equipped with a gas hob, oven, refrigerator, and dishwasher. From the kitchen, you walk through to a small hallway by the back door, where you'll find the separate toilet and the bathroom with shower and sink. This hallway also leads to the attached stone storage room, which houses the washer and dryer connections.
First floor: The staircase near the front door takes you to the first floor. From the landing with dormer window, you have access to two spacious bedrooms, one of which features built-in wardrobes.
Second floor: An insulated attic, accessible via a retractable ladder, provides additional storage space.
EXTRA INFORMATION:
Quiet location near the city center
Mostly fitted with insulating glazing
Wooden and plastic window frames
High-efficiency combi boiler (2023, leased)
Partial facade insulation
Energy label: C
EXTRA CONDITIONS:
The house has been measured according to NEN2580 standards and comes with a measurement report
Due to the age of the property (older than 25 years), an age clause applies
If the house was not occupied by the seller, a non-occupancy clause applies
A 10% deposit or bank guarantee will be included in the purchase agreement
Acceptance: to be agreed upon
A purchase agreement is only valid once both parties have signed it (written requirement)
Esstraat 4
Enschede
€ 245.000,- k.k.
Omschrijving
Lees meer
Kenmerken
Overdracht
- Vraagprijs
- € 245.000,- k.k.
- Status
- beschikbaar
- Aanvaarding
- in overleg
Bouw
- Soort woning
- woonhuis
- Soort woonhuis
- eengezinswoning
- Type woonhuis
- 2-onder-1-kapwoning
- Aantal woonlagen
- 3
- Kwaliteit
- normaal
- Bouwvorm
- bestaande bouw
- Bouwperiode
- -1906
- Dak
- mansarde dak
Energie
- Energielabel
- C
- Verwarming
- c.v.-ketel
- Warm water
- c.v.-ketel
- C.V.-ketel
- gas gestookte combi-ketel uit 2023 van Intergas Xtreme 30, huur
Oppervlakten en inhoud
- Woonoppervlakte
- 100 m²
- Perceeloppervlakte
- 118 m²
- Inhoud
- 359 m³
- Inpandige ruimte oppervlakte
- 1 m²
Indeling
- Aantal kamers
- 3
- Aantal slaapkamers
- 2
Buitenruimte
- Ligging
- in centrum
- Tuin
- Achtertuin met een oppervlakte van 35 m² en is gelegen op het zuiden
Garage / Schuur / Berging
- Schuur/berging
- vrijstaand hout
Lees meer
