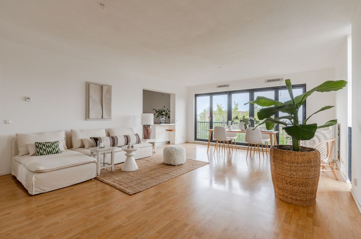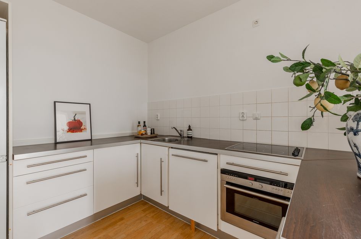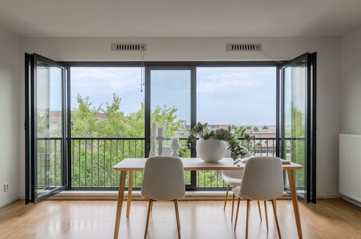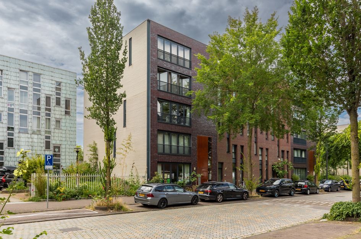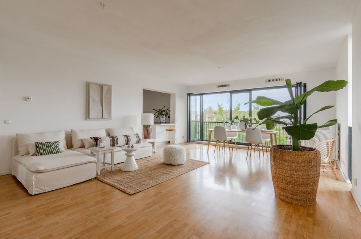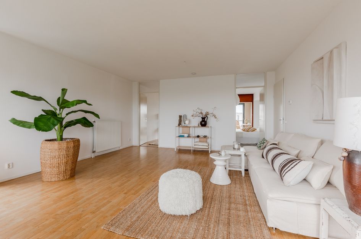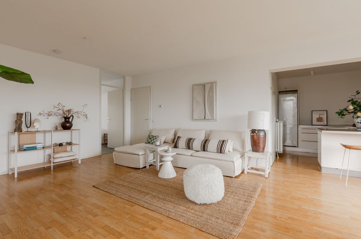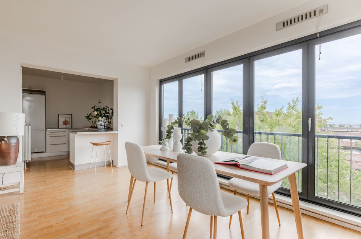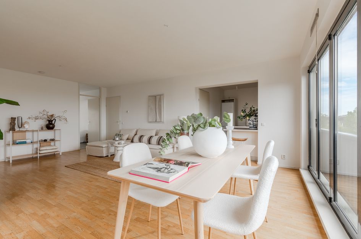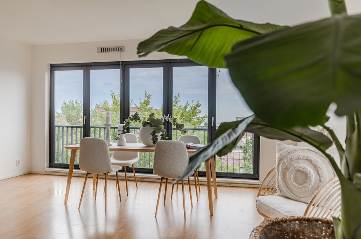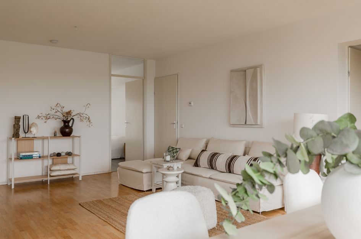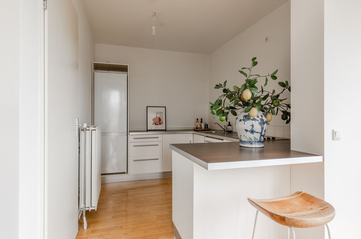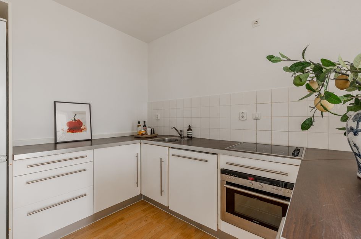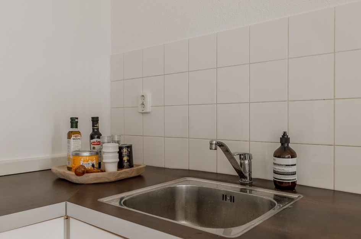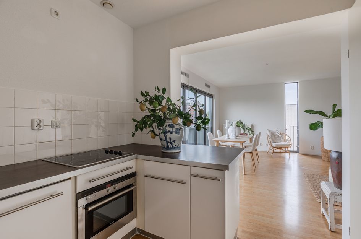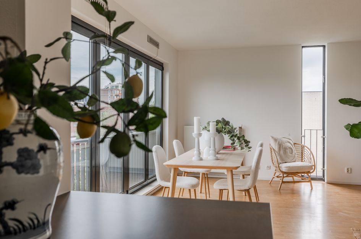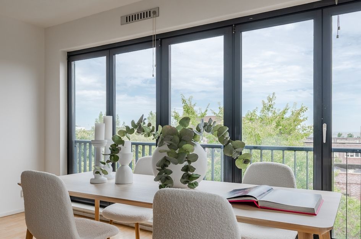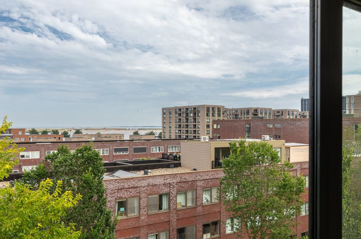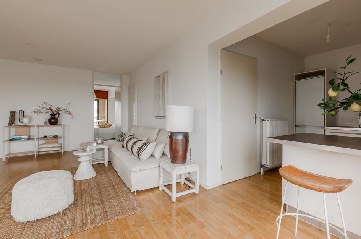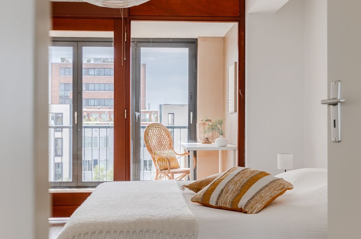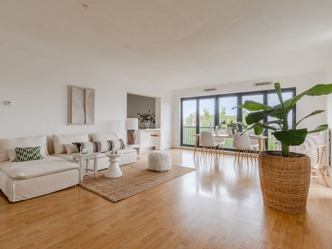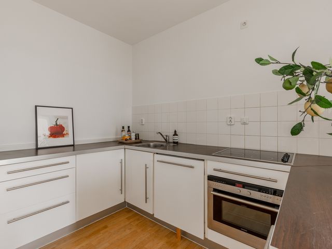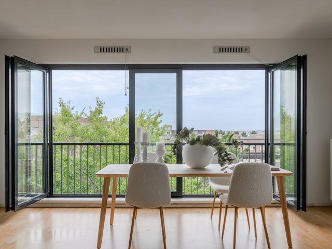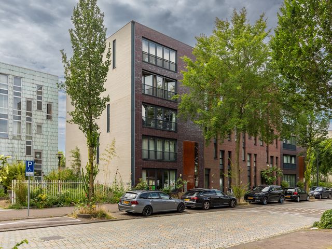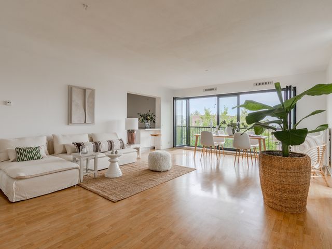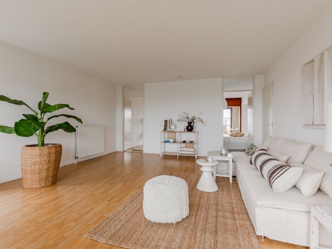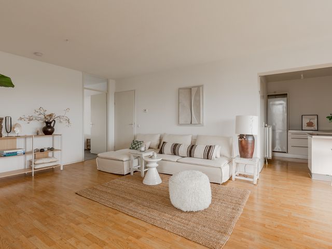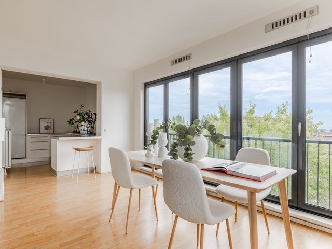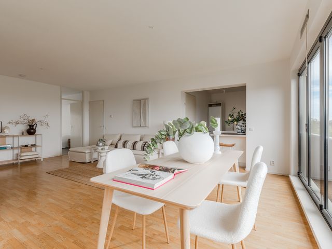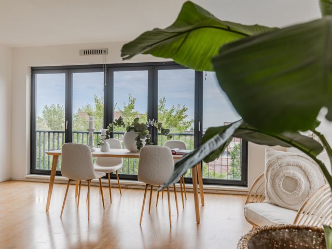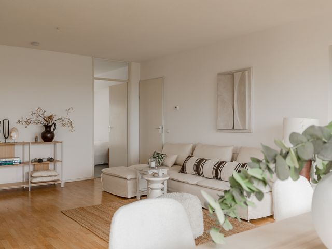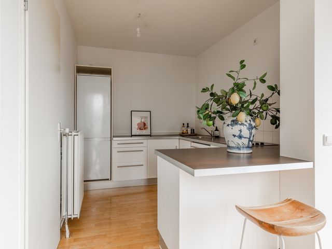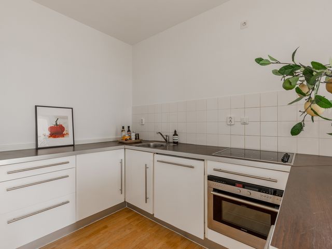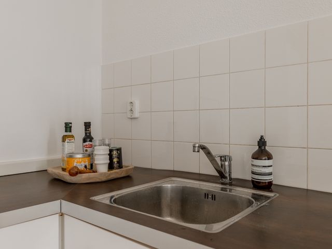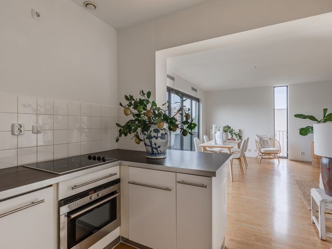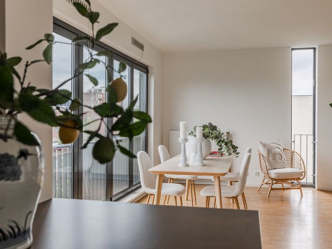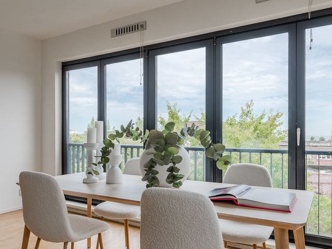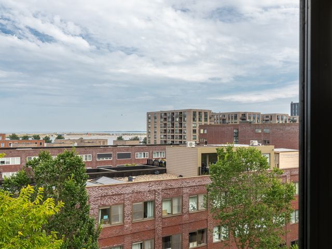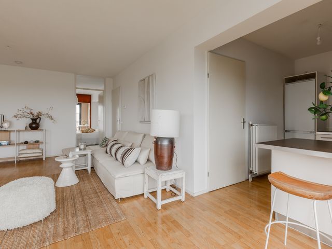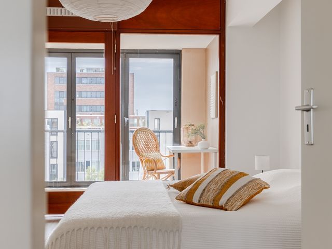Heerlijk licht en ruim gelijkvloers 3 kamer appartement van 97 m2 in Amsterdam Oost op IJburg. Het appartement heeft twee goede slaapkamers, een ruime loggia en een half open keuken met gezellige bar. De erfpacht is afgekocht tot december 2053 en er is een berging in de onderbouw. Nieuwsgierig naar dit lichte en goed ingedeelde appartement op IJburg met fantastisch uitzicht? Kom gerust kijken, we ontvangen je graag.
+ for English see below+
OMGEVING
Het appartement op de vierde etage ligt in de rustige en brede Erich Salomonstraat tussen het Ed Pelsterpark en de gezellige haven met cafés en restaurants op het IJburgse Haveneiland West. Aan de stadskant ligt het winkelcentrum IJburg met twee supermarkten, een HEMA en diverse speciaalzaken zoals een bakker, slager, bloemist en drogist. Voor vertier kun je naar Strand IJburg of het Diemerpark, waar je kunt wandelen, hardlopen, fietsen, skaten en natuurlijk zwemmen bij het zwemstrandje. Verder heeft IJburg een prachtig aangelegd sportpark met een hockeyclub, voetbalclub, zeilvereniging en tennisvereniging. Voor theater en film is er het Theater Vrijburcht.
Het appartement is zeer gunstig gelegen ten opzichte van de grote uitvalswegen. Binnen enkele minuten ben je op de A1, A2, A9 en de Ring Amsterdam A10. Het centrum van Amsterdam is snel bereikbaar via de Piet Heintunnel. Tram 26 brengt je binnen 15 minuten op het Central Station.
HAL
Vanaf de straat ga je met een trap naar boven en stap je de ruime hal in. De hal geeft toegang tot alle vertrekken van het appartement.
LIVING & KEUKEN
De woonkamer heeft heerlijk veel licht door de 5 ramen van plafond tot vloer. Op mooie dagen kun je deze geheel openzetten. Doordat je op de bovenste verdieping zit is het uitzicht fantastisch en heb je geen bovenburen. De half-open witte keuken heeft diverse inbouwapparatuur. Aansluitend is de interne berging met de wasmachine- en drogeraansluiting. Ook heeft de keuken een gezellige bar.
TWEE SLAAPKAMERS
Het appartement beschikt over twee goede slaapkamers. Beiden liggen aan de achterzijde. De slaapkamers hebben goede afmetingen en bieden rust, mede door de goede isolatie van het pand. De loggia is vanaf beide slaapkamers bereikbaar en is nu ingericht als werkkamer.
BADKAMER
De badkamer heeft een wastafel en een inloopdouche. Het separate toilet is direct naast de badkamer.
BERGING
De externe berging (ruim 5m2) zit in de kelder van het pand.
BIJZONDERHEDEN:
+ Gelijkvloers wonen op 97m2 op IJburg in Amsterdam Oost
+ Mooi zicht op het stadsstrand Strand IJburg
+ Twee goede slaapkamers
+ Ruime loggia, ook te gebruiken als werkkamer
+ Lage stookkosten: Energielabel A
+ Stadsverwarming; aardgas-vrije woning
+ Afgekochte erfpacht tot en met december 2053
+ Professionele VVE en Meerjaren Onderhoudsplan is aanwezig
+ Inpandige berging en eigen externe berging op de begane grond
+ Oplevering in overleg, kan snel
Kijk voor meer informatie naar de video, de digitale brochure en plattegrond. Voor het plannen van een afspraak, bel gerust met kantoor: 020 - 210 10 48 of stuur een email. Voor specifieke vragen kun je terecht bij verkopend makelaar: Susanne Dijkstra.
+++
Lovely bright and spacious ground floor 3 room apartment of 97 m2 in Amsterdam East on IJburg. The apartment has two good sized bedrooms, a spacious loggia and a half open kitchen with a cosy bar. The leasehold has been bought off until December 2053 and there is a storage room in the basement. Interested in this bright and well laid out apartment on IJburg with fantastic views? Feel free to come and have a look, we are happy to welcome you.
SURROUNDINGS
The apartment on the fourth floor is located in the quiet and broad Erich Salomonstraat between the Ed Pelsterpark and the cosy harbour with bars and restaurants on IJburg’s Haveneiland West. On the city side is the IJburg shopping centre with two supermarkets, HEMA and various specialty shops like a bakery, butcher, florist and drugstore. For entertainment you can visit Strand IJburg or Diemerpark, where you can walk, run, cycle, skate and of course swim. Furthermore, IJburg has a beautifully landscaped sports park with hockey, football, sailing and tennis clubs. For theatre and film there is Theater Vrijburcht.
The apartment is very conveniently located to the main arterial roads. Within a few minutes you can reach the A1, A2, A9 and the Amsterdam motorway A10. The city centre is quickly accessible via the Piet Heintunnel. Tram 26 takes you to Central Station within 15 minutes.
ENTRANCE
From the street you go up a staircase to enter the spacious hallway. This gives access to all rooms of the apartment.
LIVING & KITCHEN
The living room has a lot of light coming in because of the 5 ceiling-to-floor windows. On nice days you can open them completely. Because you are on the top floor, the view is fantastic, and you have no upstairs neighbours. The semi-open white kitchen has various built-in appliances. Adjacent is the internal storage room with the washing machine and dryer setup. The kitchen also has a cosy bar.
TWO BEDROOMS
The apartment has two bedrooms and are both located at the rear. The bedrooms are well sized and offer peace and quiet, partly due to the good insulation of the building. The loggia is accessible from both bedrooms and is now used as a study.
BATHROOM
The bathroom has a sink and a walk-in shower. The separate toilet is right next to the bathroom.
STORAGE
The external storage room (over 5m2) is located in the basement of the building.
DETAILS:
+ Ground floor living on 97m2 on IJburg in Amsterdam East
+ Beautiful view of the city beach Strand IJburg
+ Two good bedrooms
+ Spacious loggia, that could be used as a study
+ Low heating costs: Energy label A
+ City heating; natural gas-free home
+ Purchased leasehold until December 2053
+ Professional VVE and Multi-year Maintenance Plan are available
+ Indoor storage and a private external storage in the basement
+ Delivery in consultation, can be done quickly
For more information take a look at the video, digital brochure and floor plan. To schedule an appointment, please call the office: 020 - 210 10 48 or send an email.
For specific questions, please contact the selling broker: Susanne Dijkstra.
Lovely bright and spacious ground floor 3 room apartment of 97 m2 in Amsterdam East on IJburg. The apartment has two good sized bedrooms, a spacious loggia and a half open kitchen with a cosy bar. The leasehold has been bought off until December 2053 and there is a storage room in the basement. Interested in this bright and well laid out apartment on IJburg with fantastic views? Feel free to come and have a look, we are happy to welcome you.
SURROUNDINGS
The apartment on the fourth floor is located in the quiet and broad Erich Salomonstraat between the Ed Pelsterpark and the cosy harbour with bars and restaurants on IJburg’s Haveneiland West. On the city side is the IJburg shopping centre with two supermarkets, HEMA and various specialty shops like a bakery, butcher, florist and drugstore. For entertainment you can visit Strand IJburg or Diemerpark, where you can walk, run, cycle, skate and of course swim. Furthermore, IJburg has a beautifully landscaped sports park with hockey, football, sailing and tennis clubs. For theatre and film there is Theater Vrijburcht.
The apartment is very conveniently located to the main arterial roads. Within a few minutes you can reach the A1, A2, A9 and the Amsterdam motorway A10. The city centre is quickly accessible via the Piet Heintunnel. Tram 26 takes you to Central Station within 15 minutes.
ENTRANCE
From the street you go up a staircase to enter the spacious hallway. This gives access to all rooms of the apartment.
LIVING & KITCHEN
The living room has a lot of light coming in because of the 5 ceiling-to-floor windows. On nice days you can open them completely. Because you are on the top floor, the view is fantastic, and you have no upstairs neighbours. The semi-open white kitchen has various built-in appliances. Adjacent is the internal storage room with the washing machine and dryer setup. The kitchen also has a cosy bar.
TWO BEDROOMS
The apartment has two bedrooms and are both located at the rear. The bedrooms are well sized and offer peace and quiet, partly due to the good insulation of the building. The loggia is accessible from both bedrooms and is now used as a study.
BATHROOM
The bathroom has a sink and a walk-in shower. The separate toilet is right next to the bathroom.
STORAGE
The external storage room (over 5m2) is located in the basement of the building.
DETAILS:
+ Ground floor living on 97m2 on IJburg in Amsterdam East
+ Beautiful view of the city beach Strand IJburg
+ Two good bedrooms
+ Spacious loggia, that could be used as a study
+ Low heating costs: Energy label A
+ City heating; natural gas-free home
+ Purchased leasehold until December 2053
+ Professional VVE and Multi-year Maintenance Plan are available
+ Indoor storage and a private external storage in the basement
+ Delivery in consultation, can be done quickly
For more information take a look at the video, digital brochure and floor plan. To schedule an appointment, please call the office: 020 - 210 10 48 or send an email.
For specific questions, please contact the selling broker: Susanne Dijkstra.
Erich Salomonstraat 466
Amsterdam
€ 500.000,- k.k.
Omschrijving
Lees meer
Kenmerken
Overdracht
- Vraagprijs
- € 500.000,- k.k.
- Status
- onder bod
- Aanvaarding
- in overleg
Bouw
- Soort woning
- appartement
- Soort appartement
- bovenwoning
- Aantal woonlagen
- 1
- Woonlaag
- 4
- Kwaliteit
- luxe
- Bouwvorm
- bestaande bouw
- Bouwperiode
- 2001-2010
- Open portiek
- nee
- Dak
- plat dak
- Voorzieningen
- mechanische ventilatie en glasvezel kabel
Energie
- Energielabel
- A
- Verwarming
- stadsverwarming
Oppervlakten en inhoud
- Woonoppervlakte
- 97 m²
Indeling
- Aantal kamers
- 3
- Aantal slaapkamers
- 2
Buitenruimte
- Ligging
- aan rustige weg
Garage / Schuur / Berging
- Schuur/berging
- inpandig
Lees meer
