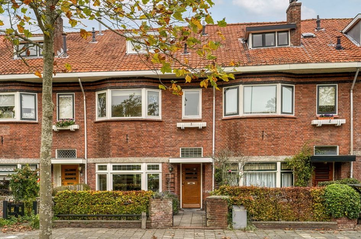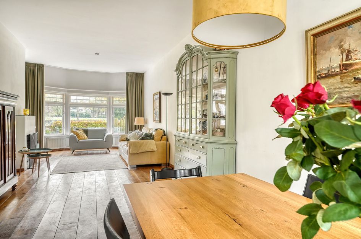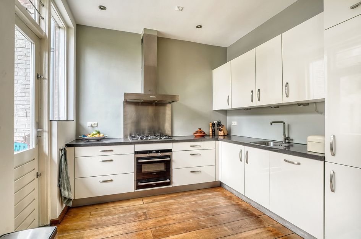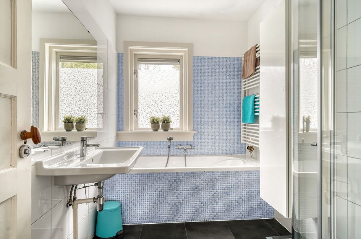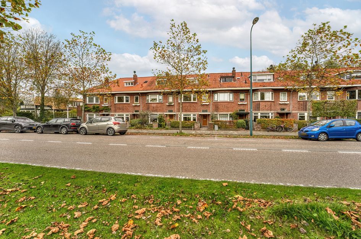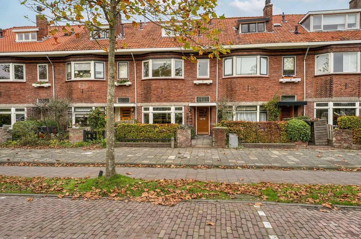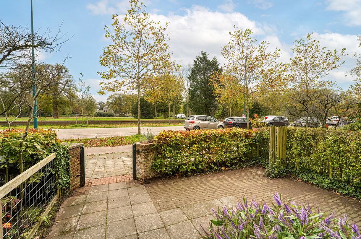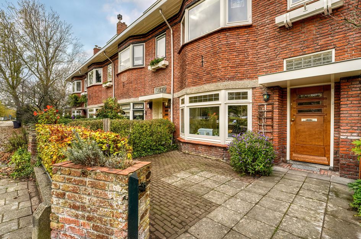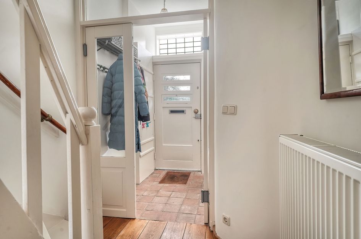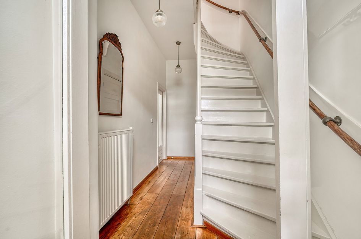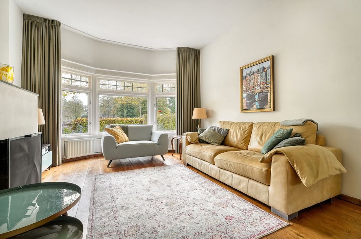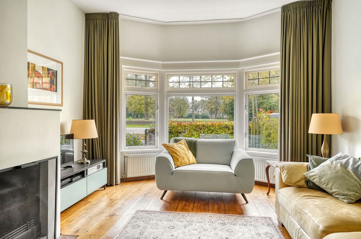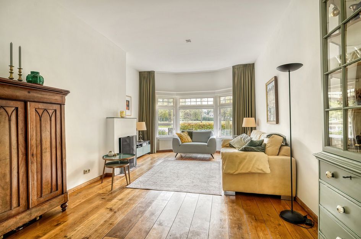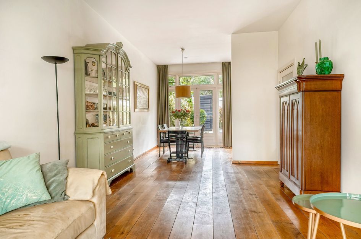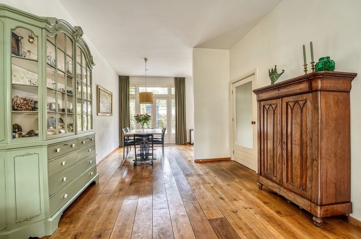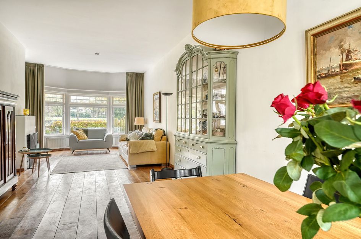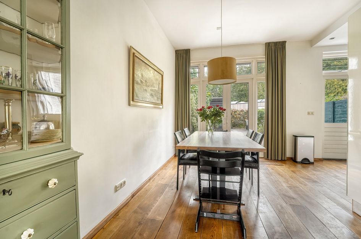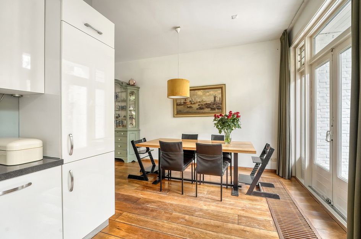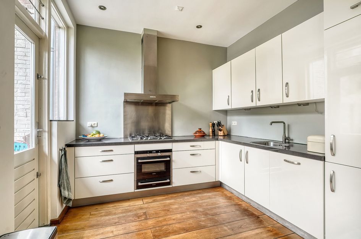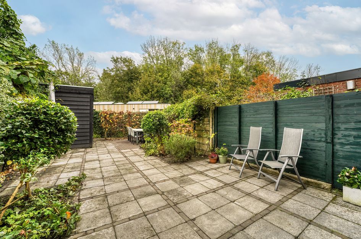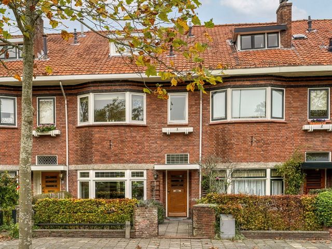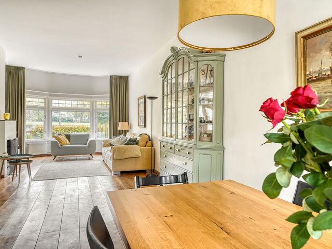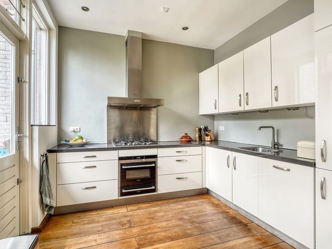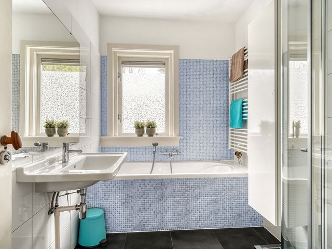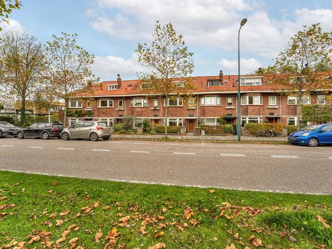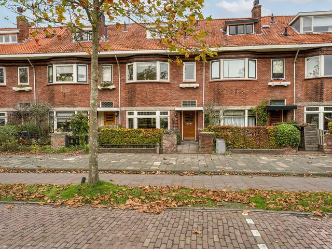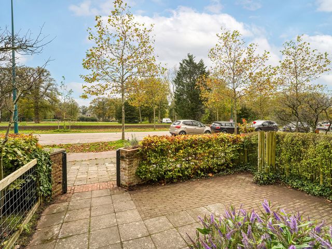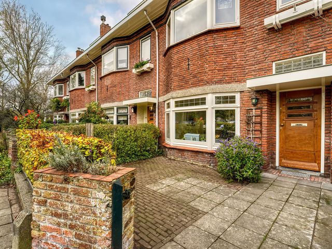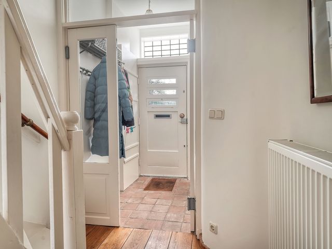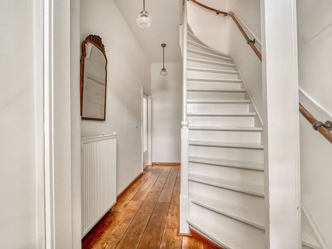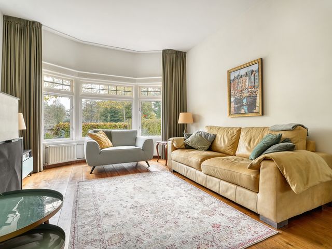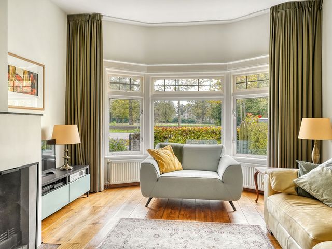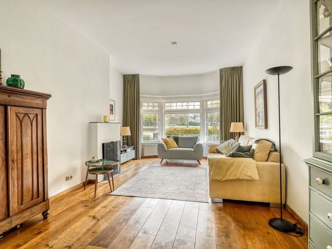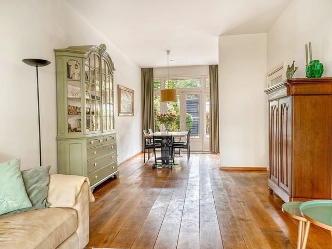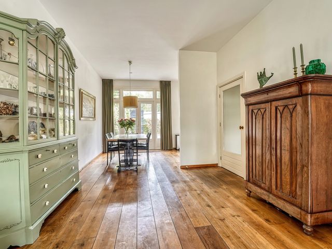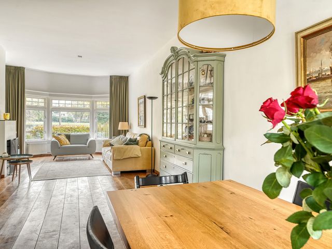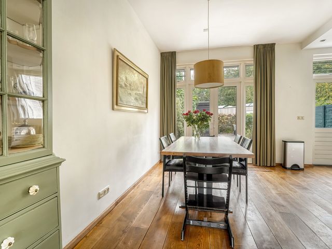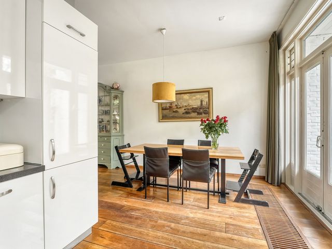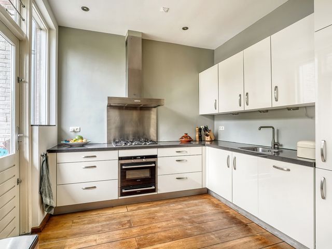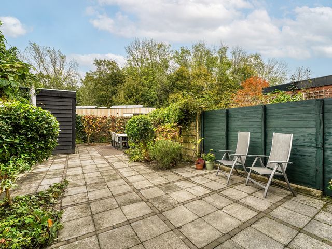U zult aangenaam verrast worden door de ruimte van deze 30-er jaren 6-kamer woning! Het huis is licht en heeft geen inkijk aan voor- en achterzijde. Winkelcentrum de Kempenaerstraat is op loopafstand. Het centraal station van Leiden en de uitvalsweg naar de A44 zijn gemakkelijk te bereiken.
Indeling
Via de voortuin en de voordeur kom je in de gang met garderobe, meterkast, toilet, deur naar de woonkamer en trap naar boven. De woonkamer betreed je halverwege, waardoor aan de voorzijde een ruime zithoek kan worden gerealiseerd. Aan de achterzijde is plaats voor een grote eettafel met doorloop naar de open keuken. Door de hoge plafonds oogt de kamer heel ruim. De zitkamer heeft een sfeervolle haard. Vanuit de woonkamer zijn er openslaande deuren naar de tuin. De keuken heeft een eigen deur. De keuken is ruim met veel aanrechtruimte en kastruimte.
Eerste verdieping
Op de eerste etage is er vanuit de hal toegang tot alle ruimtes: het toilet, de badkamer, 3 slaapkamers en de trap naar de 2e etage. De badkamer heeft een douche, een ligbad en een wastafel. De slaapkamer achter heeft een grote kastenwand en openslaande deuren naar het balkon. De slaapkamer aan de voorzijde heeft door de doorgetrokken erker extra ruimte. De kamer ernaast aan de voorzijde is een fijne werk-, strijk- of kinderkamer.
Tweede verdieping
Op de zolder is een badkamer met een 3e toilet, douche en wastafel. Daarnaast is een grote slaap/werkkamer met een dakkapel over bijna de gehele breedte van de achterzijde. Aan de voorzijde is eveneens een ruime slaapkamer met een hoger gelegen dakkapel. Eveneens aan de voorzijde is een ruimte met cv-ketel en aansluiting voor de wasmachine en droger. Door de hoge plafonds heeft deze etage een ruimtelijk gevoel. De beide kamers hebben extra ruimte in de knieschotten. Een luik geeft toegang naar een vliering in de nok van het dak. Kortom: bergruimte te over!
Tuin
De tuin is op het Noordwesten en heeft uitzicht op het bos van Rhijngeest. Van begin van de middag tot in de avond is er zon in de tuin. De voorzijde geeft vrij uitzicht op het park rond kasteel Endegeest: lekker groen en weids.
Bijzonderheden
Dit is de ideale gezinswoning met veel ruime kamers, de fijne sfeer van de 30-er jaren en centraal ten opzichte van de winkels in De Kempenaerstraat en alle mogelijkheden van de stad Leiden. Sportfaciliteiten te over in de nabije omgeving en toch heel rustig gelegen. Maak snel een afspraak om te kijken!
English version
You will be pleasantly surprised by the space of this 1930s 6-bedroom house! The house is bright and has no front or rear views. Shopping centre de Kempenaerstraat is within walking distance. Leiden central station and the exit to the A44 motorway are easy to reach
Layout:
Through the front garden and front door you enter the hallway with cloakroom, meter cupboard, toilet, door to the living room and stairs upstairs. You enter the living room halfway, allowing for a spacious seating area at the front. At the rear, there is room for a large dining table with passage to the open kitchen. The high ceilings make the room look very spacious. The sitting room has a cosy fireplace. From the living room, there are French doors to the garden. The kitchen has its own door. The kitchen is spacious with plenty of counter and cupboard space.
1st floor:
On the first floor, there is access to all rooms from the hallway: the toilet, bathroom, 3 bedrooms and stairs to the2nd floor. The bathroom has a shower, a bathtub and a sink. The rear bedroom has a large wardrobe wall and French doors to the balcony. The front bedroom has extra space due to the extended bay window. The room next door at the front is a nice work, ironing or children's room.
2nd floor:
In the attic is a bathroom with a3rd toilet, shower and sink. Next to it is a large bedroom/study with a dormer window covering almost the entire width of the rear. At the front is also a spacious bedroom with a higher dormer window. Also at the front is a room with central heating boiler and plumbing for washing machine and dryer. The high ceilings give this floor a spacious feel. Both rooms have extra space in the knee partitions. A hatch gives access to a loft in the ridge of the roof. In short: plenty of storage space!
Garden:
The garden is north-west facing and overlooks the Rhijngeest forest. There is sun in the garden from early afternoon until evening. The front gives unobstructed views of the park around Endegeest castle: nice and green and grand.
This is the ideal family home with many spacious rooms, the fine atmosphere of the 1930s and central to the shops in De Kempenaerstraat and all the possibilities of the city of Leiden. Sports facilities abound in the vicinity and yet a very quiet location. Make a quick appointment to take a look!
You will be pleasantly surprised by the space of this 1930s 6-bedroom house! The house is bright and has no front or rear views. Shopping centre de Kempenaerstraat is within walking distance. Leiden central station and the exit to the A44 motorway are easy to reach.
Layout
Through the front garden and front door you enter the hallway with cloakroom, meter cupboard, toilet, door to the living room and stairs upstairs. You enter the living room halfway, allowing for a spacious seating area at the front. At the rear, there is room for a large dining table with passage to the open kitchen. The high ceilings make the room look very spacious. The sitting room has a cosy fireplace. From the living room, there are French doors to the garden. The kitchen has its own door. The kitchen is spacious with plenty of counter and cupboard space.
First floor
On the first floor, there is access to all rooms from the hallway: the toilet, bathroom, 3 bedrooms and stairs to the2nd floor. The bathroom has a shower, a bathtub and a sink. The rear bedroom has a large wardrobe wall and French doors to the balcony. The front bedroom has extra space due to the extended bay window. The room next door at the front is a nice work, ironing or children's room.
Second floor
In the attic is a bathroom with a3rd toilet, shower and sink. Next to it is a large bedroom/study with a dormer window covering almost the entire width of the rear. At the front is also a spacious bedroom with a higher dormer window. Also at the front is a room with central heating boiler and plumbing for washing machine and dryer. The high ceilings give this floor a spacious feel. Both rooms have extra space in the knee partitions. A hatch gives access to a loft in the ridge of the roof. In short: plenty of storage space!
Garden
The garden is north-west facing and overlooks the Rhijngeest forest. There is sun in the garden from early afternoon until evening. The front gives unobstructed views of the park around Endegeest castle: nice and green and grand.
Specialties
This is the ideal family home with many spacious rooms, the fine atmosphere of the 1930s and central to the shops in De Kempenaerstraat and all the possibilities of the city of Leiden. Sports facilities abound in the vicinity and yet a very quiet location. Make a quick appointment to take a look!
Endegeesterstraatweg 12
Oegstgeest
€ 840.000,- k.k.
Omschrijving
Lees meer
Kenmerken
Overdracht
- Vraagprijs
- € 840.000,- k.k.
- Status
- verkocht onder voorbehoud
- Aanvaarding
- in overleg
Bouw
- Soort woning
- woonhuis
- Soort woonhuis
- eengezinswoning
- Type woonhuis
- tussenwoning
- Aantal woonlagen
- 3
- Kwaliteit
- normaal
- Bouwvorm
- bestaande bouw
- Bouwperiode
- 1906-1930
- Dak
- zadeldak
Energie
- Energielabel
- F
- Verwarming
- c.v.-ketel
- Warm water
- c.v.-ketel
- C.V.-ketel
- gas gestookte combi-ketel uit 2005 van Combifort van Daalderop, eigendom
Oppervlakten en inhoud
- Woonoppervlakte
- 152 m²
- Perceeloppervlakte
- 171 m²
- Inhoud
- 512 m³
- Buitenruimte oppervlakte
- 4 m²
Indeling
- Aantal kamers
- 6
- Aantal slaapkamers
- 5
Buitenruimte
- Tuin
- Achtertuin met een oppervlakte van 71 m² en is gelegen op het noordwesten
Garage / Schuur / Berging
- Schuur/berging
- vrijstaand hout
Lees meer
