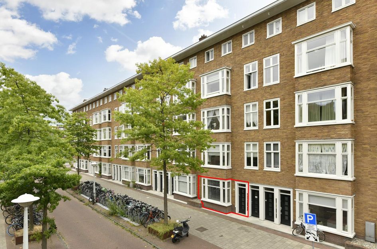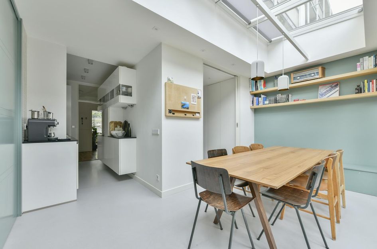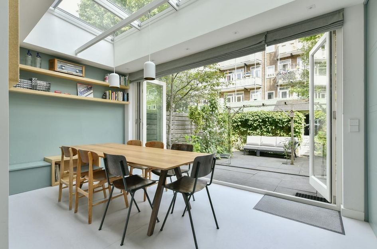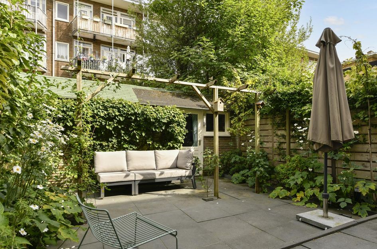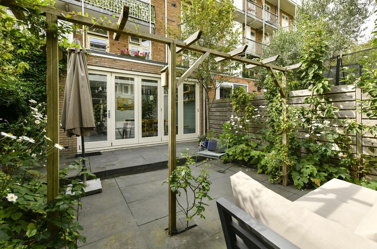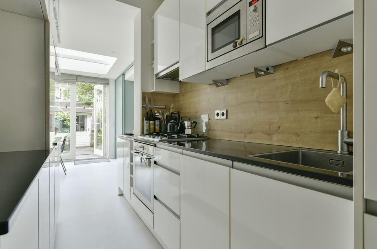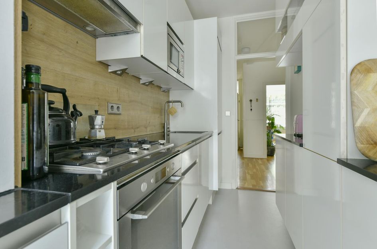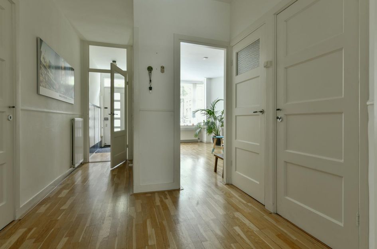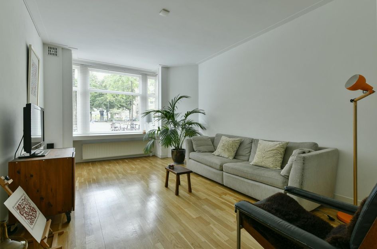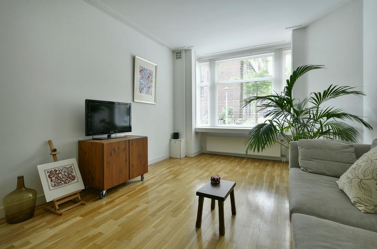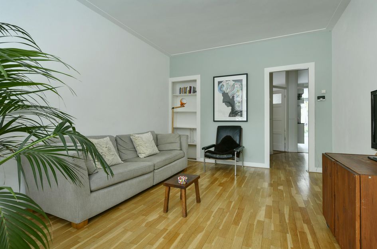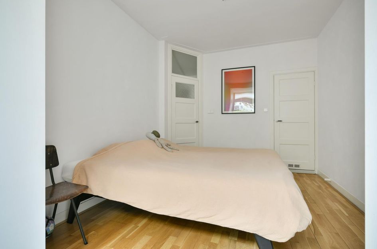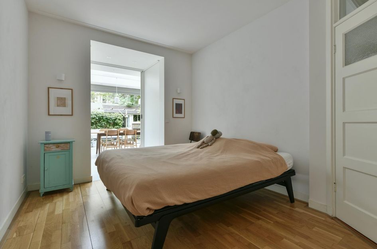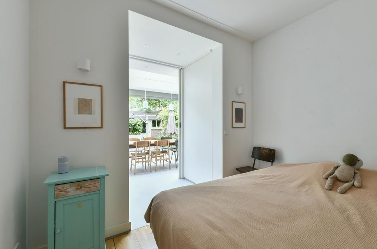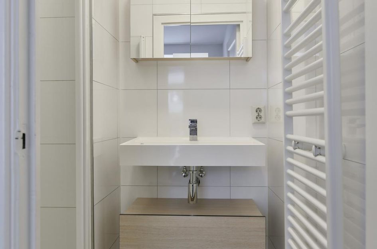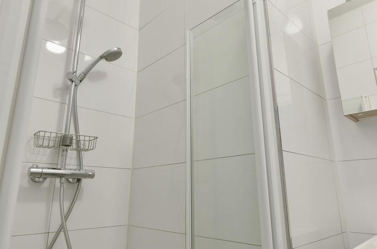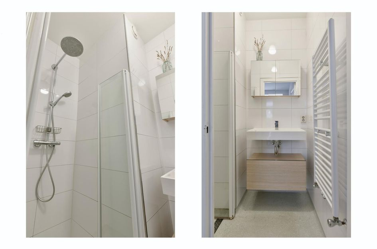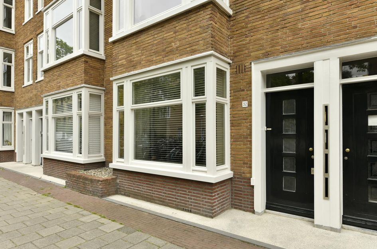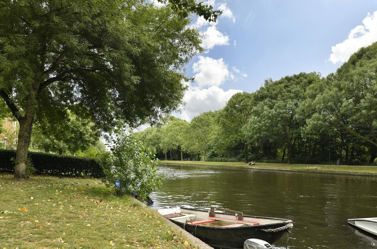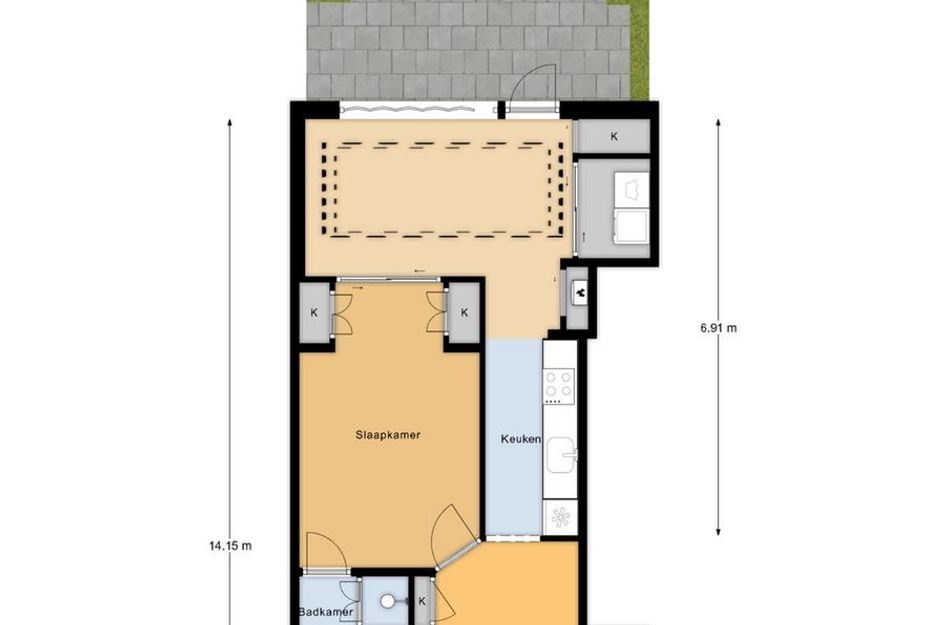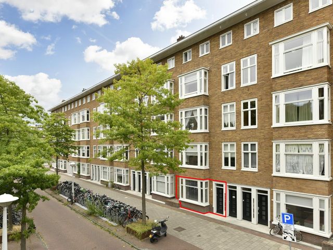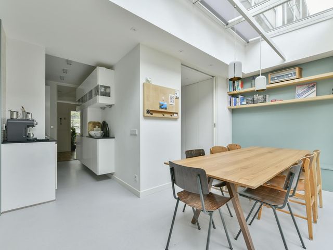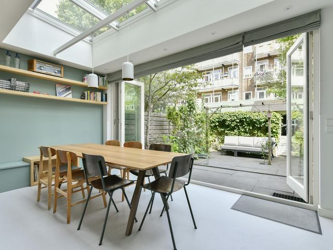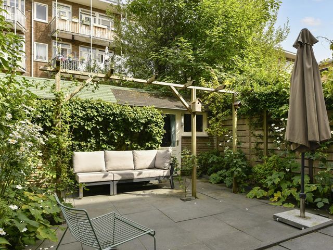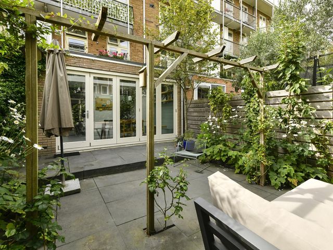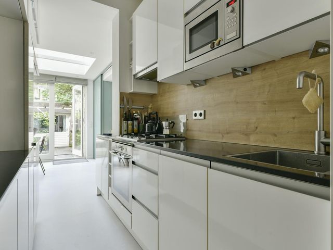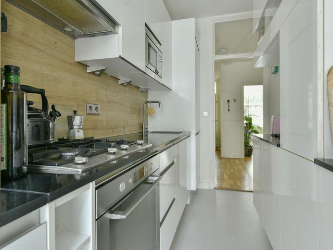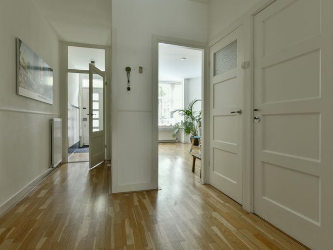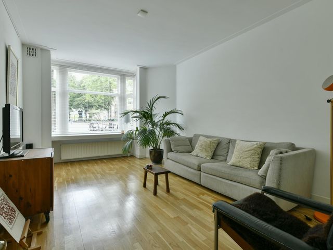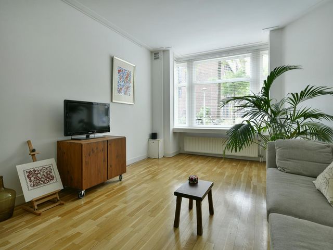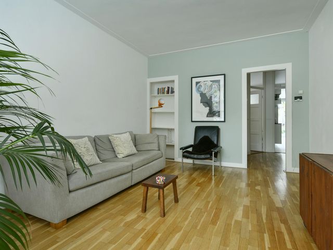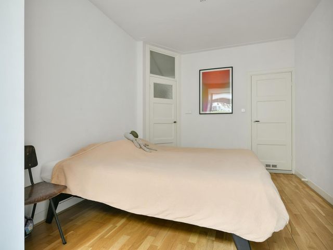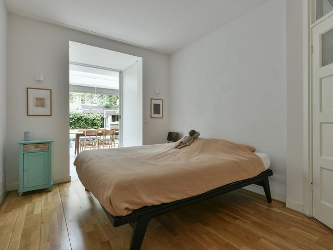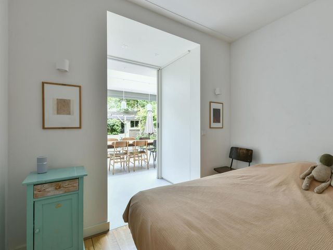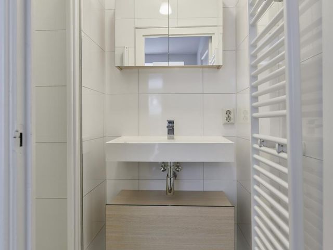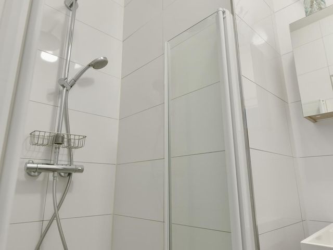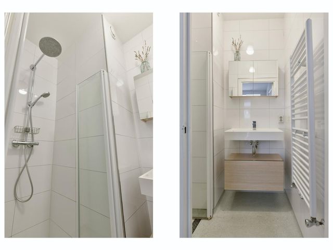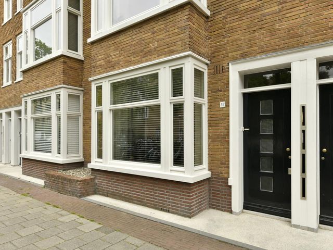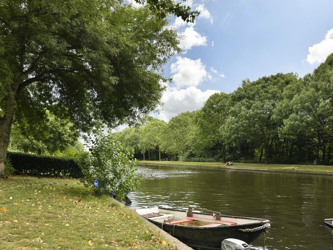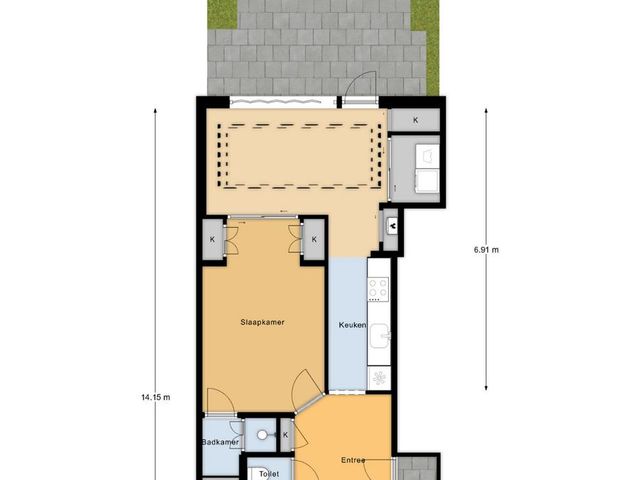***See English description below***
Voel je meteen thuis! Bijzonder gezellige en ruimtelijk ingedeelde benedenwoning met veel lichtinval mede dankzij de brede lichtstraat en handige harmonicadeuren richting de grote tuin – inclusief terras, beplanting én schuurtje (6 m2), die in directe verbinding staat met de multifunctionele woonkeuken voorzien van knusse zithoek met vloerverwarming en inbouwkasten, naast de eveneens fijne woonkamer, ruime slaapkamer, badkamer en-suite, het separate toilet en de karakteristieke entreehal met tochtportaal en gangkasten.
Kortom: fantastisch wonen in een rustige straat, op de begane grond met tuin, in het populaire Amsterdam-West nabij Erasmuspark én Westerpark, vaarwater, uitvalswegen, openbaar vervoer, winkels, horecagelegenheden, De Jordaan en het centrum. Wees er dus snel bij en plan een bezichtiging!
INDELING
Bij binnenkomst stap je direct in de entreehal met tochtportaal, die in verbinding staat met alle vertrekken. Het marmer aan de muur zet subtiel de toon met een karakteristieke uitstraling. Dankzij de gangkasten en het goed bereikbare toilet geniet je hier tevens van praktisch woongenot. Wat opvalt is de inrichting met een frisse stijl, waarbij de witte muren en plafonds worden afgewisseld met bewust gekozen kleurtinten. Welkom thuis.
Woonkeuken
Eigenlijk automatisch loop je waarschijnlijk rechtdoor richting de gezellige woonkeuken (2018), die is voorzien van vloerverwarming in het zitgedeelte met een massieve tafel en bijpassende stoelen. Dit vraagt natuurlijk om spelletjesavonden, diners of borrels met vrienden en familie. Dankzij de brede harmonicadeuren met HR++ glas kun je eindeloos turen naar de groene tuin, terwijl het licht mede door de op afstand bestuurbare dakramen prettig naar binnen valt.
Het keukenblok is voorzien van inbouwapparatuur: 4-pits gasfornuis, afzuigkap, grote oven, magnetron, grote koelkast met losse vriezer en een vaatwasser. Verder zijn er wandcontactdozen centraal geplaatst in de keuken en daarbij heeft de chef werkruimte op het natuurstenen aanrechtblad. Ook zijn er magnetisch strips aan de wand gemonteerd, voor het ophangen van keukenmessen en witte kastjes bieden veel opbergruimte. Naast het keukenblok zijn er overigens ook nog wandplanken en inbouwkasten te vinden, waar bijvoorbeeld de wasmachine handig is weggewerkt.
Tuin + berging
Deze zonnige achtertuin staat zoals genoemd in directe verbinding met de woonkeuken. Zomers zet je gemakkelijk de harmonicadeuren wagenwijd open en is het genieten van een eventuele BBQ vanuit de tuinset. Ook de ware hovenier met groene vingers komt hier aan z’n trekken, want er is duidelijk ruimte overgelaten voor beplanting. Achterin de tuin staat een bijbehorend schuurtje, waar je makkelijk persoonlijke eigendommen en gereedschap kunt opslaan. Multifunctioneel dus. Eigenlijk is dit een plek waar je de hele dag kunt genieten van de zon; tot en met de namiddag in de achtertuin (15:30) en daarna verplaats je binnen no-time naar de gezellige voorzijde van het pand.
Woonkamer
De ruime woonkamer, die je uiteraard naar eigen smaak verder kunt inrichten, bevindt zich aan de voorzijde van de woning. Er is hier meer dan voldoende ruimte voor zowel een zithoek met grote familiesofa en salontafel als een luie stoel met (boeken)kastjes naar eigen indeling. Verder is er wederom een inbouwkast in de woonkamer. Dankzij de grote ramen geniet je van vrij uitzicht op de straat en het pleintje met verderop gelegen plantsoen. Deze fijne ruimte is een ideaal alternatief op de gezellige woonkeuken.
Slapen
Er is meer dan voldoende ruimte voor een tweepersoonsbed in deze comfortabele slaapkamer. Ook aan het opbergen van kleding is gedacht, met twee ruime inbouwkasten naast de schuifdeuren bij de ingang van de kamer. Verder creëren nachtlampjes en wat sfeervolle decoratie al snel een vertrouwde omgeving. Een leuke bijkomstigheid is de luxe van een badkamer en-suite.
Badkamer
Slim gepositioneerd is de badkamer en-suite, zodat je in principe zo je bed uit kunt rollen. Hier is de inloopdouche met zowel een regenkop- als handdouche, scheidingswand met glazen deuren, gietvloer en slim geplaatste draingoot, wastafelmeubel met spiegel en een designradiator. Het geheel is afgewerkt met witte wandtegels voor een hygiënische situatie.
EIGENDOM
De woning is gelegen op erfpachtgrond van de Gemeente Amsterdam. De canon bedraagt €742,- per jaar (belasting aftrekbaar) en wordt jaarlijks geïndexeerd. Voortdurende erfpacht AB2000.
Het huidige tijdvak loopt door tot 15-06-2064. Uiteraard is het mogelijk voor de koper om het voorstel voor eeuwigdurende erfpacht aan te vragen bij de gemeente, om deze vervolgens eventueel af te kopen.
VERENIGING VAN EIGENAREN (VvE)
- Bestaande uit 56 appartementen;
- Professioneel beheerd door NH Vastgoed & VvE Beheer;
- Servicekosten €87,- per maand;
- Meerjaren Onderhoudsplan (MJOP) aanwezig;
- Reservefonds ongeveer €160.000,- (bron: jaarrekening VvE 2025).
BIJZONDERHEDEN
- Bouwjaar 1940;
- Woonoppervlakte 72 m2, conform NEN2580;
- Grote achtertuin (38 m2) met terras, beplanting en schuurtje (6 m2);
- Woonkeuken met gezellige zithoek, vloerverwarming en veel lichtinval;
- Handige harmonicadeuren en afstand bedienbare dakramen in lichtstraat;
- Half-open keukenblok met inbouwapparatuur en kasten met schuifdeuren;
- Tevens fijne woonkamer voorzien van grote ramen en uitzicht op het pleintje voor plantsoen;
- Comfortabele, ruime slaapkamer met inbouwkasten voor kleding;
- Badkamer (en-suite) met inloopdouche, handige gietvloer en wastafelmeubel met spiegel;
- Glasvezel internet voorbereid;
- Energielabel D;
- Erfpacht van €742,- per jaar (belasting aftrekbaar);
- Parkeren volgens gunstige vergunning (€77,- per jaar voor bewoners);
- Notaris naar keuze koper (ring van Amsterdam);
- Oplevering wens verkoper: idealiter eind november 2025 – in overleg met koper;
- Voorbehoud gunning verkoper.
*** English description ***
Elckerlijcstraat 32-H, 1055AN Amsterdam.
Make yourself at home! Particularly cozy and spacious ground floor apartment with lots of natural light incidence through the wide skylight and handy accordion doors leading to the large garden – including terrace, plants, and shed (6 m²), which is directly connected to the multifunctional kitchen with a proper sitting area with underfloor heating and built-in cupboards, next to the equally pleasant living room, spacious bedroom, bathroom en-suite, separate toilet, and the characteristic entrance hall with vestibule and hallway cupboards.
In short: fantastic living in a quiet street, on the ground floor with a garden, in the popular Amsterdam-West neighborhood near Erasmuspark and Westerpark, waterways, ring roads, public transportation, shops, restaurants, bustling district of De Jordaan, and the city center. So take action right away and schedule a viewing!
LAYOUT
Upon entering, you step directly into the entrance hall with a vestibule, which connects to all rooms. The marble on the wall subtly sets the tone with a characteristic appearance. Thanks to the hallway cupboards and easily accessible toilet, you can also enjoy practical living comfort here. What stands out is the fresh style of the interior, with white walls and ceilings alternating with carefully chosen colors. Welcome home.
Kitchen diner
You will probably automatically walk straight into the cozy kitchen diner (2018), which has underfloor heating in the sitting area with a solid table and matching chairs. This naturally calls for game nights, dinners, or drinks with friends and family. Due to the wide folding doors with HR++ glass, you can gaze endlessly at the green garden, while the light falls pleasantly inside, through the remote-controlled skylights.
The kitchen unit is equipped with built-in appliances: a 4-burner gas stove, extractor hood, large oven, microwave, large refrigerator with separate freezer, and a dishwasher. There are also centrally located wall sockets in the kitchen, and the chef has plenty of workspace on the natural stone countertop. Magnetic strips are mounted on the wall for hanging kitchen knives, and white cabinets offer plenty of storage space. In addition to the kitchen unit, there are also wall shelves and built-in cabinets, with the washing machine conveniently concealed.
Garden + storage shed
As mentioned, this sunny backyard is directly connected to the kitchen diner with sitting area. In the summer, you can easily open the folding doors wide and enjoy a barbecue from the garden furniture. Even the true gardener with green fingers will find lots to enjoy here, as there is clearly space left for planting. At the back of the garden is the shed situated, where you can easily store personal belongings and tools. Multifunctional, so to say. This house is actually a place where you can enjoy the sun all day long; until the afternoon in the backyard (3:30 PM) and then move easily to the cozy front side of the property.
Living room
The spacious living room, which you can obviously decorate to your own taste, is located at the front of the house. There is more than enough space for both a sitting area with a large family sofa and coffee table as well as an armchair with (book) cabinets to your own liking. There is also a built-in cupboard in the living room. Large windows provide an unobstructed view of the street and the communal square with a public garden further away. This lovely space is an ideal alternative to the cozy kitchen diner.
Bedroom
There is ample space for a double bed in this comfortable bedroom. Storage space for clothing has also been taken into account, with two spacious built-in wardrobes next to the sliding doors at the entrance to the room. Furthermore, night lights and some atmospheric decoration quickly create a familiar environment. A nice extra feature is the luxury of the bathroom en-suite.
Bathroom
The en-suite bathroom is cleverly positioned so that you can basically roll out of bed. There is a walk-in shower with both a rain shower head and hand shower, partition wall with glass doors, cast floor and a cleverly placed drain, washbasin with mirror, and a designer radiator. The whole room is finished with white wall tiles for a hygienic situation.
PROPERTY
The house is located on leasehold land of the Municipality of Amsterdam. The ground rent is €742 per year (tax deductible) and is indexed annually. Continuous leasehold AB2000.
The current term runs until 15 June 2064. And it is possible for the buyer to apply to the municipality for a perpetual leasehold, which can then be purchased if desired.
HOME OWNERS ASSOCIATION (VvE)
- Consisting of 56 apartments;
- Professionally managed by NH Vastgoed & VvE Beheer;
- Service charges €87 per month;
- Long-term maintenance plan (MJOP) in place;
- Reserve fund approximately €160,000 (source: VvE 2025 annual accounts).
PARTICULARITIES
- Year of build 1940;
- Living area 72 m2, according to NEN2580;
- Large backyard (38 m2) with terrace, plants, and shed (6 m2);
- Kitchen diner with cozy sitting area, underfloor heating, and lots of light incidence;
- Convenient folding doors and remote-controlled windows in skylights;
- Semi-open kitchen unit with built-in appliances and cabinets with sliding doors;
- Living room with large windows and unobstructed views;
- Comfortable, spacious bedroom with built-in wardrobes for clothing;
- Bathroom (en-suite) with walk-in shower, convenient cast floor, and washbasin with mirror;
- Fiber optic internet ready;
- Energy label D;
- Leasehold of €742 per year (tax deductible);
- Parking according to favorable permit (€77 per year for residents);
- Notary of buyer's choice (within ring model Amsterdam);
- Delivery desired by seller: ideally by the end of November 2025 – in consultation with the buyer;
- Reservation to seller's award.
Elckerlijcstraat 32H
Amsterdam
€ 625.000,- k.k.
Omschrijving
Lees meer
Kenmerken
Overdracht
- Vraagprijs
- € 625.000,- k.k.
- Status
- beschikbaar
- Aanvaarding
- in overleg
Bouw
- Soort woning
- appartement
- Soort appartement
- benedenwoning
- Aantal woonlagen
- 1
- Woonlaag
- 1
- Bouwvorm
- bestaande bouw
- Open portiek
- nee
- Huidige bestemming
- woonruimte
Energie
- Energielabel
- D
- Verwarming
- c.v.-ketel
- Warm water
- c.v.-ketel
Oppervlakten en inhoud
- Woonoppervlakte
- 72 m²
- Buitenruimte oppervlakte
- 38 m²
Indeling
- Aantal kamers
- 2
- Aantal slaapkamers
- 1
Buitenruimte
- Ligging
- aan rustige weg en in woonwijk
- Tuin
- Achtertuin met een oppervlakte van 38 m² en is gelegen op het zuidoosten
Garage / Schuur / Berging
- Parkeergelegenheid
- betaald parkeren en parkeervergunningen
- Schuur/berging
- vrijstaand steen
Lees meer
