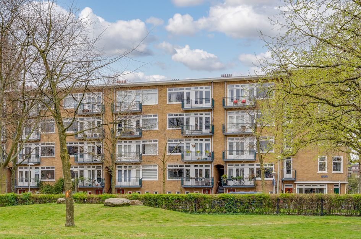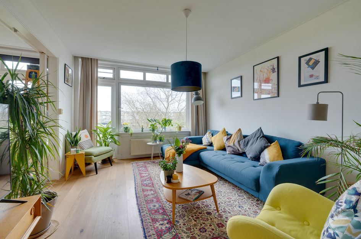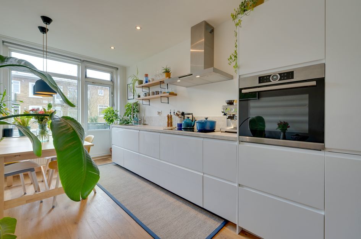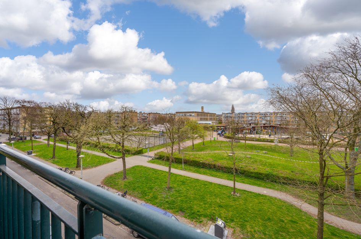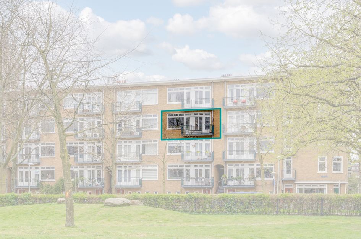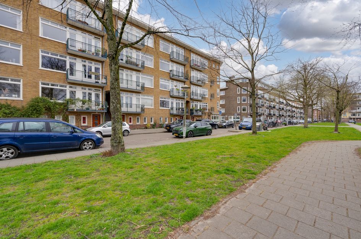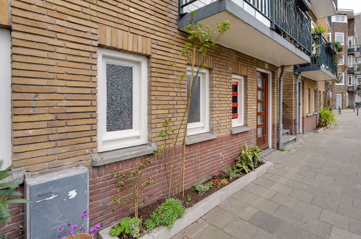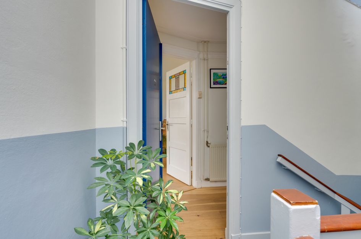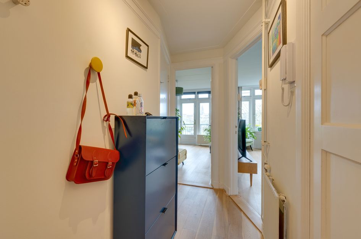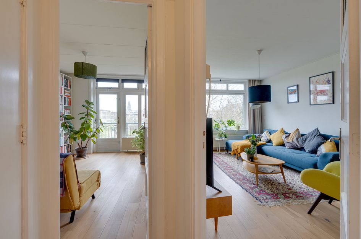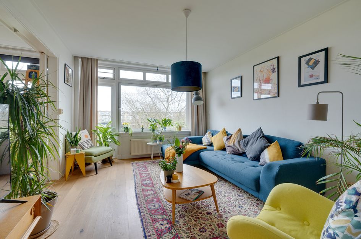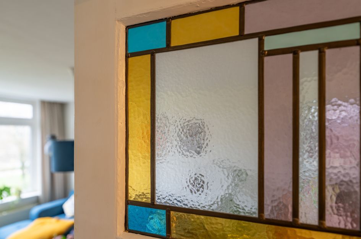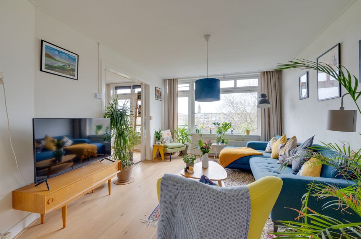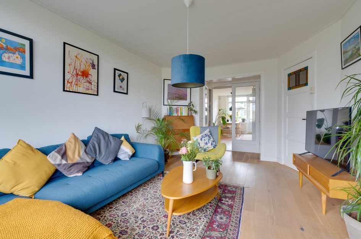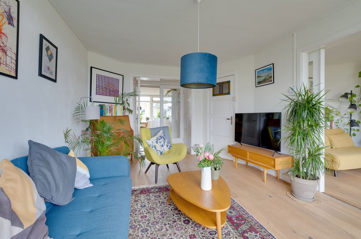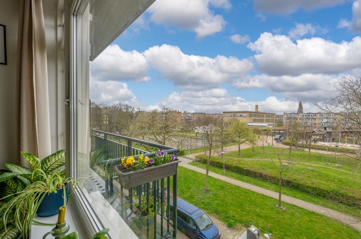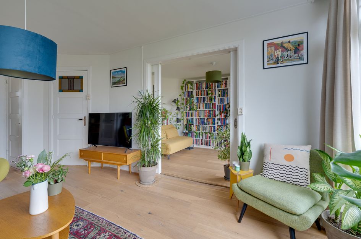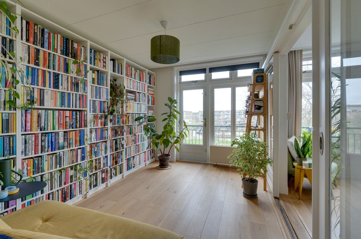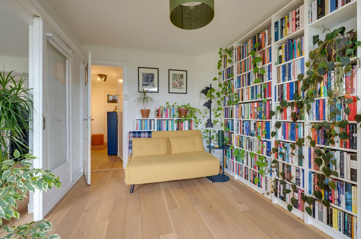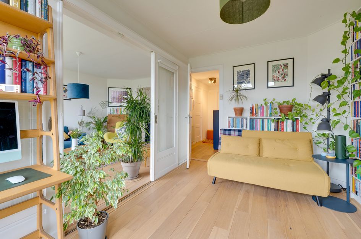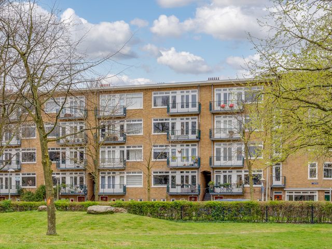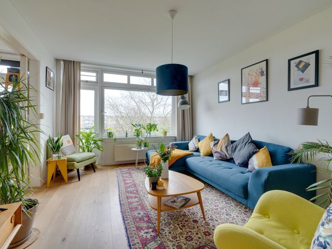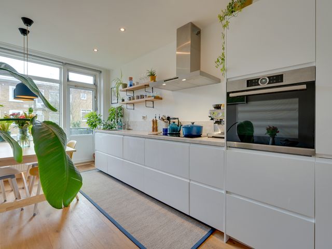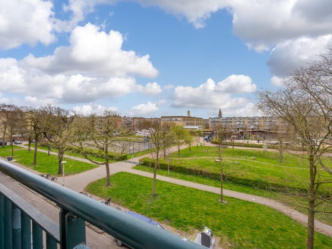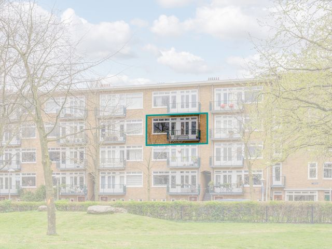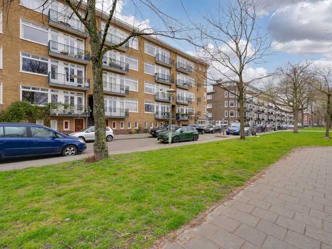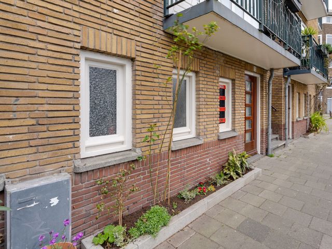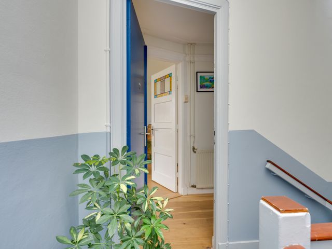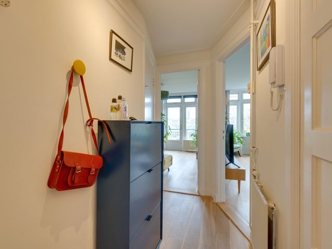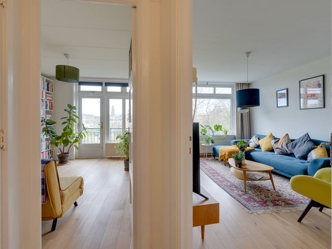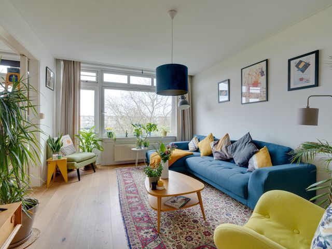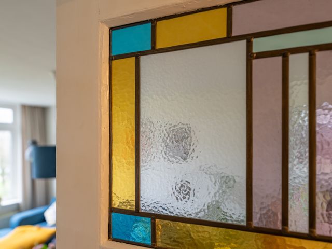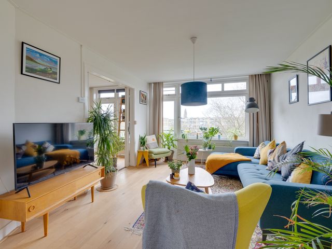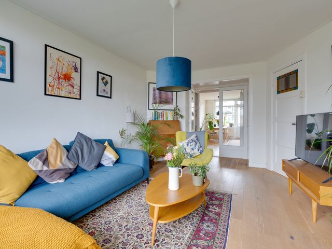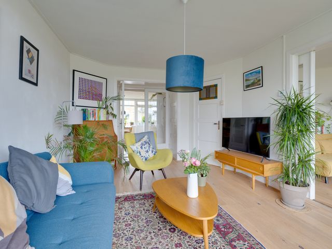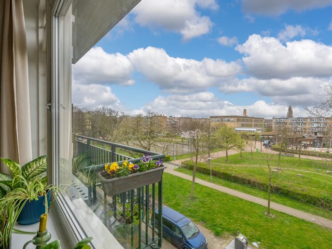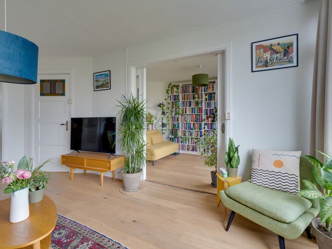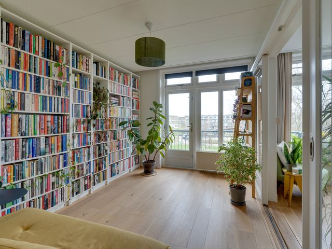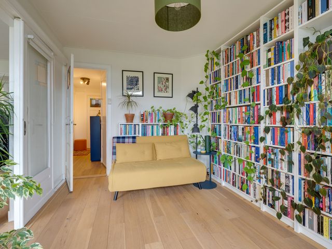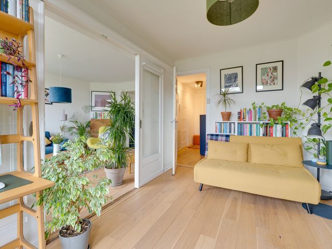Turn-key woning van circa 71 m² met 2 slaapkamers en 2 balkons in het populaire Bos en Lommer! De woning is zeer stijlvol afgewerkt en in 2022 volledig gerenoveerd. Daarnaast beschikt de woning over een riante berging met elektra en water op de begane grond. Ook prettig: de woning beschikt over energielabel B.
Deze prachtige woning is instapklaar en tot in de puntjes afgewerkt. Wat direct opvalt, is de hoeveelheid licht en het prachtige vrije uitzicht aan de voorzijde. Dankzij de oost- west ligging en de grote raampartijen is er op bijna elk moment van de dag de zon die ergens naar binnen schijnt. Het appartement is in 2022 stijlvol gerenoveerd en onder andere voorzien van een luxe keuken, een moderne badkamer en een nieuwe cv-ketel. Alle wanden en plafonds zijn strak gestuukt en op de vloer ligt een duurzame houten vloer. Een groot pluspunt is de riante berging. Deze bevindt zich op de begane grond en meet maar liefst 13 m². Al met al een woning die je direct kan betrekken en waarin je elk seizoen, elke dag heerlijk kan wonen!
Welkom aan de Egidiusstraat 13-2 in Bos en Lommer!
Omgeving en bereikbaarheid
Het appartement ligt in de rustige Egidiusstraat in de populaire Erasmusparkbuurt, een gezellige stadswijk met een mix van karakteristieke gevels en nieuwbouw, uitstekende voorzieningen en een centrale ligging. Vanuit de woning kijkt u uit op het groene Wachterliedplantsoen en de Erasmusgracht. Het Erasmuspark ligt om de hoek, perfect voor een wandeling of work-out. In de directe omgeving vindt u diverse trendy restaurants, buurtcafés en winkels voor de dagelijkse boodschappen. Denk aan MOGU, Fuku Coffee (beste koffie van Amsterdam!), Terrasmus, Eetwinkel Buurman & Buurman, No Man’s Art Gallery & de bar en de heerlijke Bakkerij Farine. Voor cultuur en horeca kunt u terecht bij Podium Mozaïek, terwijl de Jordaan en het Westerpark op enkele minuten fietsen liggen. De buurt is bovendien zeer kindvriendelijk, met diverse speeltuinen en groene parken.
De woning is met de auto makkelijk en snel te bereiken. Je kan voor de deur betaald parkeren en een vergunning is direct te verkrijgen via de gemeente. De ringweg west, afslag S103 is slechts op 3 minuten rijden en het openbaar vervoer met onder andere de halte voor de tramlijn 12, 7 en 19, alsmede haltes voor de buslijnen 21 en 80 is uitstekend bereikbaar.
Indeling
Toegang via het gemeenschappelijke trappenhuis. Entree van de woning op de tweede verdieping. Vanuit de hal heb je toegang tot nagenoeg alle vertrekken, te beginnen met de woonkamer. Deze bevindt zich aan de voorzijde van de woning en wat direct opvalt zijn de grote raampartijen. Deze zorgen voor een natuurlijke lichtinval en bieden een prachtig uitzicht over het plantsoen en de directe omgeving. Een heerlijke woonkamer waar je graag met vrienden en familie samenkomt en ontspant. De kamer en suite met glazen schuifdeuren bevindt zich naast de woonkamer en deze kan je naar eigen inzicht een bestemming geven. Denk hierbij aan een fijne thuiswerkruimte, eetkamer of extra slaapkamer. Zowel vanuit de woonkamer als de kamer en suite heb je toegang tot het balkon. Deze bevindt zich op het oosten.
Via de openslaande deuren in de woonkamer toegang tot de ruime en fraaie woonkeuken. Deze bevindt zich aan de achterzijde van de woning en voorziet in een stijlvolle en luxe keuken in een wandopstelling. De keuken beschikt over de nodige inbouwapparatuur zoals een inductiekookplaat, een afzuiger, vaatwasmachine, een combi oven, een koel- vriescombinatie en een luxe mengkraan. Het geheel is afgewerkt met een chique composiet aanrechtblad. Uiteraard heb je de beschikking over genoeg werk- en opbergruimte. De kleurstelling en de materialen zorgen voor een warme maar vooral luxe uitstraling. De keuken biedt genoeg ruimte voor een ruime eettafel. Via de keuken is het balkon (op het westen) bereikbaar.
Aan de achterzijde van de woning is de tweede (hoofd) slaapkamer. Deze is via de hal bereikbaar en meet circa 11 m². Vanuit de slaapkamer eveneens toegang tot het zonnige balkon.
De moderne en fraaie badkamer bevindt zich centraal in de woning. De badkamer is ruim en luxe uitgevoerd en onder andere voorzien van een inloopdouche met regendouche, een thermostatische mengkraan, een toilet in zwevende opstelling en een wastafelmeubel met wastafel en mengkraan.
Erfpacht
De woning is gelegen op erfpachtgrond, eigendom van de gemeente Amsterdam. De erfpachtcanon voor het huidige tijdvak lopende tot en met 30 september 2050 is vooruitbetaald. De voorwaarden voor eeuwigdurende erfpacht zijn aangevraagd met een kortingsregeling; de definitieve aanbieding is ontvangen.
Wil je wonen in een instapklare woning, in een leuke buurt, én met alle denkbare voorzieningen op korte afstand. Mis deze unieke kans dan niet en neem snel contact met ons op voor een bezichtigingsafspraak. Wij laten de woning graag aan je zien en vertellen je over de vele voorzieningen in de buurt.
Bijzonderheden:
- Turn-key afwerking!
- Volledig gerenoveerd in 2022 (o.a. nieuwe keuken, badkamer en cv-ketel);
- Woonoppervlakte 70,6 m²(conform NEN2580);
- Energielabel B, volledig voorzien van dubbelglas;
- Erfpacht afgekocht tot en met 30 september 2050. Gunstige voorwaarden aangevraagd en de aanbieding is reeds ontvangen;
- Twee slaapkamers;
- Twee balkons gelegen op het oosten en westen (ochtendzon/avondzon);
- Lichte woonkamer op het oosten;
- Moderne woonkeuken op het westen;
- Grote berging op zolder;
- Professioneel beheerde VvE;
- Servicekosten € 131,97;
- Centrale ligging met uitstekende voorzieningen en bereikbaarheid;
- Geen wachttijd voor een parkeervergunning;
- Oplevering in overleg.
Turn-key home of approximately 71 m² with 2 bedrooms and 2 balconies in popular Bos and Lommer! The house is very stylishly finished and completely renovated in 2022. In addition, the house has a spacious storage room with electricity and water on the first floor. Also nice: the house has energy label B.
This beautiful house is ready to move in and is finished to perfection. What immediately stands out is the amount of light and the beautiful view from the front. Thanks to the east-west location and large windows, the sun shines in at almost any time of day. The apartment was stylishly renovated in 2022 and includes a luxury kitchen, a modern bathroom and a new central heating boiler. All walls and ceilings are tightly plastered and on the floor is a durable wooden floor. A big plus is the large storage room. It is located on the first floor and measures no less than 13 m². All in all a house that you can move into immediately and where you can live every season, every day!
Welcome to the Egidiusstraat 13-2 in Bos en Lommer!
Surroundings and accessibility
The apartment is located in the quiet Egidiusstraat in the popular Erasmus Park neighborhood, a cozy urban area with a mix of characteristic facades and new construction, excellent amenities and a central location. From the house you overlook the green Wachterliedplantsoen and the Erasmus canal. The Erasmuspark is just around the corner, perfect for a walk or work-out. In the immediate vicinity you will find several trendy restaurants, neighborhood cafes and stores for daily groceries. Think MOGU, Fuku Coffee (best coffee in Amsterdam!), Terrasmus, Eetwinkel Buurman & Buurman, No Man's Art Gallery & the bar and the delicious Bakkerij Farine. For culture and catering, visit Podium Mozaïek, while the Jordaan and Westerpark are a few minutes' bike ride away. The neighborhood is also very child-friendly, with several playgrounds and green parks.
The property is easy and quick to reach by car. You can pay parking in front of the door and a permit can be obtained directly through the municipality. The ring road west, exit S103 is only 3 minutes away and public transport including stops for streetcar line 12, 7 and 19, as well as stops for bus lines 21 and 80 is easily accessible.
Layout
Access via the common stairwell. Entrance to the apartment on the second floor. From the hall you have access to almost all rooms, starting with the living room. This is located on the front of the house and what immediately stands out are the large windows. These provide natural light and offer a beautiful view of the park and the immediate surroundings. A lovely living room where you love to gather and relax with friends and family. The room en suite with sliding glass doors is located next to the living room and can be used as you see fit. Think of a nice home office, dining room or extra bedroom. Both from the living room and the room en suite you have access to the balcony. This is located on the east.
Through the doors in the living room you have access to the spacious and beautiful kitchen. This is located at the rear of the house and provides a stylish and luxurious kitchen in a wall arrangement. The kitchen has the necessary appliances such as an induction hob, an extractor, dishwasher, a combi oven, a fridge-freezer and a luxury mixer tap. The whole is finished with a chic composite countertop. Of course, you have access to plenty of work and storage space. The color scheme and materials provide a warm but mostly luxurious look. The kitchen offers enough space for a large dining table. Through the kitchen is the balcony (west facing) accessible.
At the rear of the house is the second (main) bedroom. This is accessible through the hallway and measures approximately 11 m². From the bedroom also access to the sunny balcony.
The modern and beautiful bathroom is centrally located in the house. The bathroom is spacious and luxurious and includes a walk-in shower with rain shower, thermostatic mixer tap, a toilet in floating arrangement and a washbasin with sink and mixer tap.
Leasehold
The house is located on leasehold land, owned by the municipality of Amsterdam. The ground rent for the current period running until September 30, 2050 is prepaid. The conditions for perpetual ground lease have been requested with a discount scheme; the final offer has been received.
Would you like to live in a house ready to move in, in a nice neighborhood, and with all imaginable amenities at a short distance. Do not miss this unique opportunity and contact us for a viewing appointment. We are happy to show you the house and tell you about the many amenities in the neighborhood.
Details:
- Turn-key finish!
- Completely renovated in 2022 (including new kitchen, bathroom and boiler);
- Living area 70.6 m² (according to NEN2580);
- Energy label B, fully double glazed;
- Ground lease bought off until September 30, 2050. Favorable conditions requested and the offer is already received;
- Two bedrooms;
- Two balconies facing east and west (morning/evening sun);
- Bright living room facing east;
- Modern living kitchen facing west;
- Large storage room in the attic;
- Professionally managed association;
- Service costs € 131,97;
- Central location with excellent amenities and accessibility;
- No waiting time for a parking permit;
- Delivery in consultation.
Egidiusstraat 13 2
Amsterdam
€ 600.000,- k.k.
Omschrijving
Lees meer
Kenmerken
Overdracht
- Vraagprijs
- € 600.000,- k.k.
- Status
- onder bod
- Aanvaarding
- in overleg
Bouw
- Soort woning
- appartement
- Soort appartement
- portiekwoning
- Aantal woonlagen
- 1
- Woonlaag
- 3
- Kwaliteit
- luxe
- Bouwvorm
- bestaande bouw
- Bouwperiode
- 1931-1944
- Open portiek
- nee
- Dak
- plat dak
- Voorzieningen
- mechanische ventilatie
Energie
- Energielabel
- B
- Verwarming
- c.v.-ketel
- Warm water
- c.v.-ketel
- C.V.-ketel
- gas gestookte cv-ketel uit 2022 van Vaillant ecoFIT pro VUW 306 6-3 CW4, eigendom
Oppervlakten en inhoud
- Woonoppervlakte
- 71 m²
- Buitenruimte oppervlakte
- 8 m²
Indeling
- Aantal kamers
- 3
- Aantal slaapkamers
- 2
Buitenruimte
- Ligging
- aan rustige weg en in woonwijk
Garage / Schuur / Berging
- Schuur/berging
- box
Lees meer
