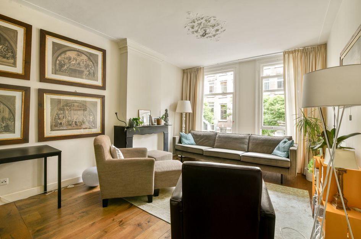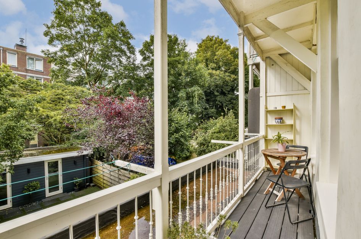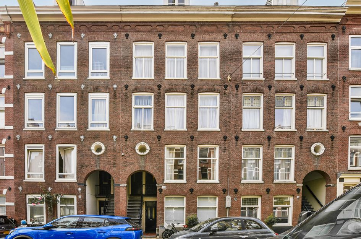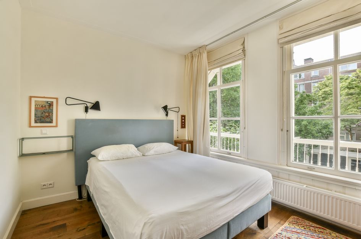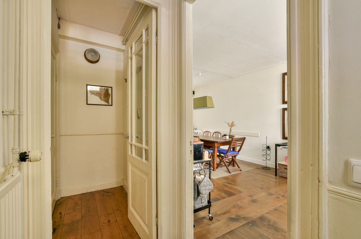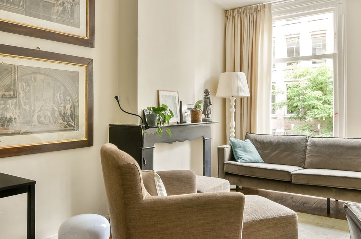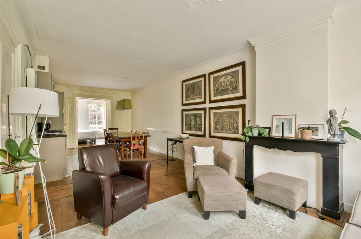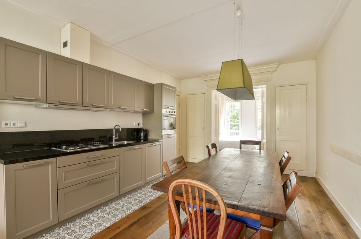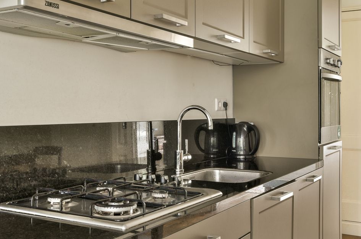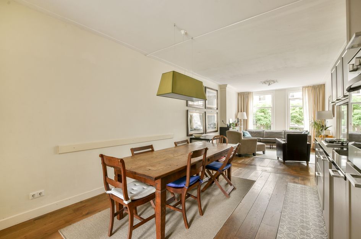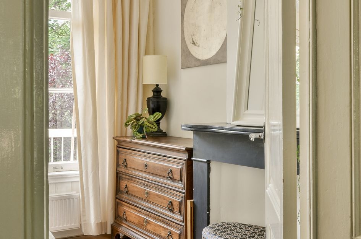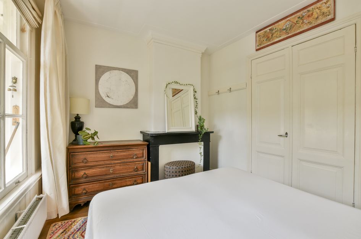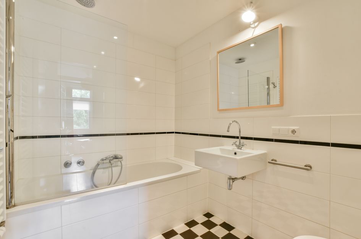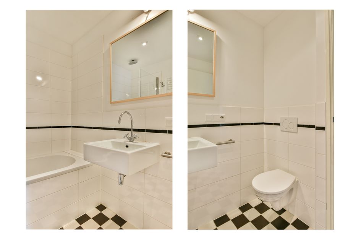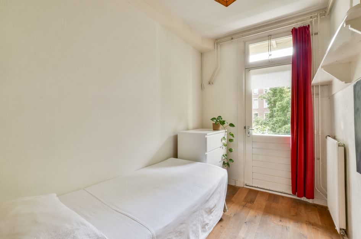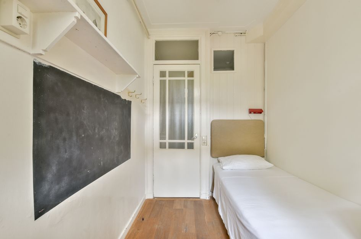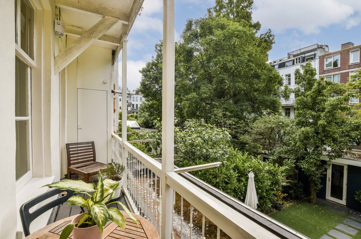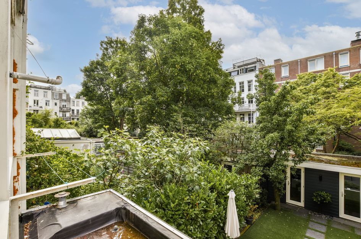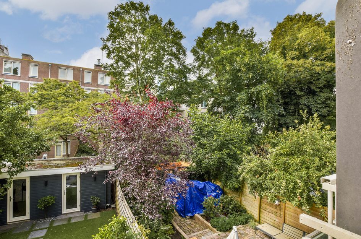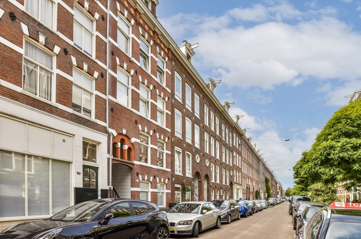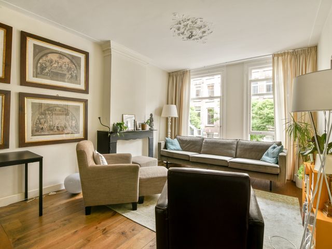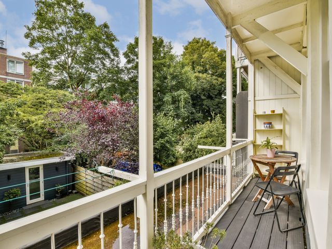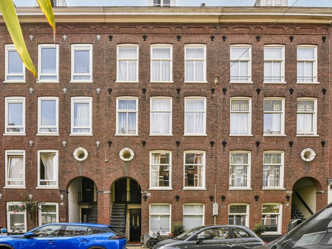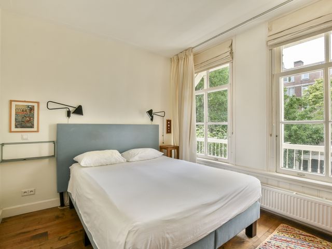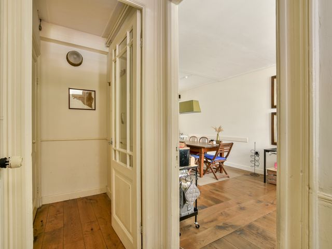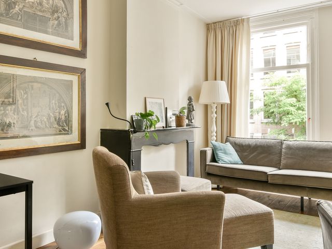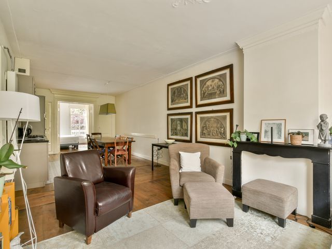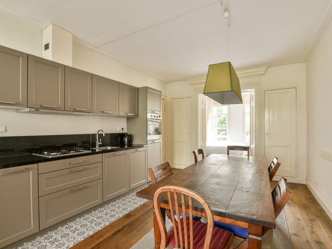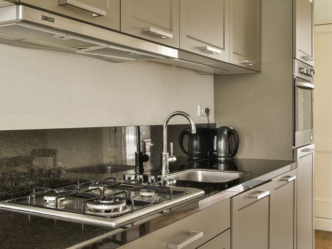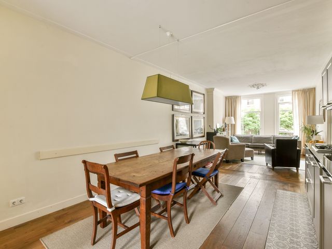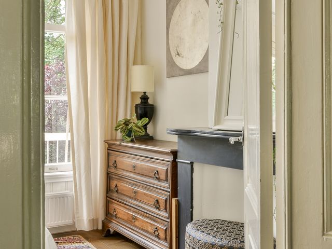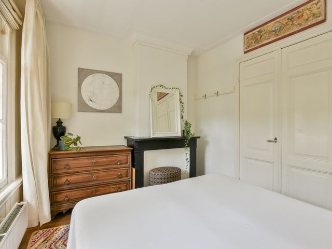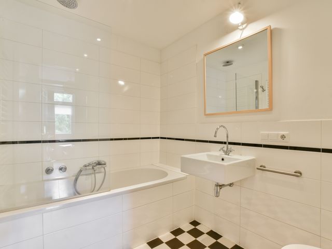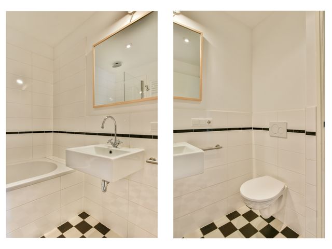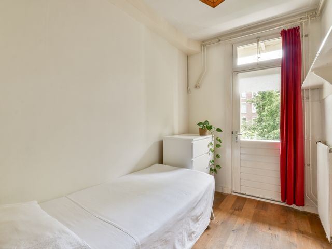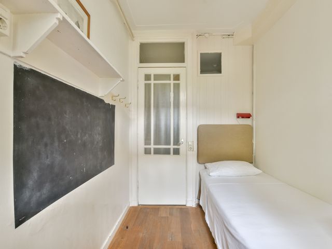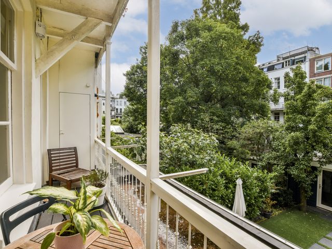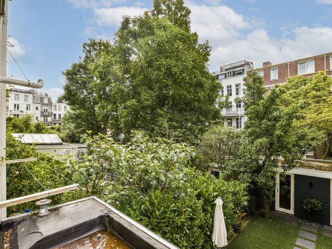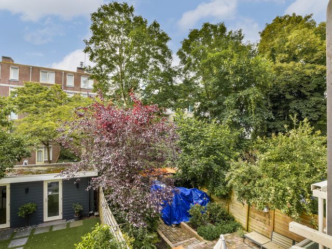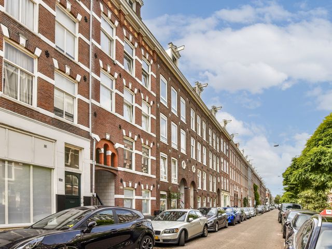Slim ingedeeld 3-kamer appartement (68m²) met open keuken en aangrenzende woonkamer, twee slaapkamers, badkamer met ligbad en een op het zuiden gelegen balkon, midden in het hart van De Pijp, gelegen tussen het Sarphatipark en metrostation ‘De Pijp’. Het pand is gelegen op EIGEN GROND.
Het appartement bevindt zich in een rustige straat in een van de populairste wijken van Amsterdam-Zuid: De Pijp. In de directe omgeving vind je onder andere de winkelstraten Ferdinand Bolstraat, Ceintuurbaan, de Albert Cuypmarkt en diverse hippe eet- en drinkgelegenheden. Het Sarphatipark ligt op een steenworp afstand en ook metrostation ‘De Pijp’ van de Noord/Zuidlijn is eenvoudig te voet bereikbaar. Dankzij de centrale ligging is de hele stad uitstekend bereikbaar per fiets.
INDELING:
Via de gezamenlijke entree neem je de trap naar de eerste verdieping, waar je het appartement betreedt.
Bij binnenkomst kom je in een kleine hal, ideaal om je jas en schoenen op te bergen.
Aan het einde van de gang is een gangkast, voorzien van wasmachineaansluiting.
De open keuken is uitgerust met een gasaansluiting en elektrisch fornuis. Tegenover de keuken is ruimte voor een grote eettafel, perfect om met het gezin of vrienden samen te eten. Aan de voorzijde van het appartement bevindt zich de knusse woonkamer met uitzicht op de straat.
Tijdens een eerdere renovatie zijn de deuren van de voormalige en-suite verplaatst naar achteren, waardoor er een royale slaapkamer aan het balkon op het zuiden is gecreëerd. Zo is het originele karakter van de woning behouden en gecombineerd met hedendaags wooncomfort. Je beschikt nu over voldoende ruimte voor een comfortabele woonkamer en keuken, plus een extra slaapkamer.
Via een deur achter de keuken bereik je een tweede hal. Hier vind je links de badkamer met ligbad, wastafel en toilet, een aparte berging, en rechts een tweede slaapkamer.
Beide slaapkamers hebben direct toegang tot het balkon op het Zuiden, ideaal om te genieten van de Amsterdamse zon. De cv-ketel is geplaatst in een balkonkast.
Door het hele appartement kom je originele stijlelementen tegen zoals karakteristieke deuren, kozijnen en oude schoorstenen (niet meer in gebruik), die het unieke karakter van de woning versterken. Verder is het hele appartement voorzien van een mooie houten vloer.
Op zolder bevindt zich een ruime berging met meer dan voldoende opbergruimte.
LOCATIE:
De woning is gunstig gelegen ten opzichte van supermarkten, gezellige restaurants en winkels in De Pijp. Je vindt er een levendige sfeer met een breed aanbod aan horeca, zoals Jaspers, Ceintuur Theather, Arles, The Poke Lab en SLA. Het Sarphatipark ligt op loopafstand – ideaal voor ontspanning en recreatie. Supermarkten en andere voorzieningen zijn eveneens dichtbij, o.a. aan de Ferdinand Bolstraat en Ceintuurbaan.
BEREIKBAARHEID & PARKEREN
Het appartement is uitstekend bereikbaar met zowel het openbaar vervoer als de auto. Trams, metro en bussen zijn op korte loopafstand te vinden, en metrostation De Pijp ligt om de hoek.
Met de auto is de woning goed bereikbaar via de ringweg A10 (afrit S108 en S109). Diverse tramhaltes zijn op loopafstand, met tramlijnen richting Centraal Station (o.a. 4, 16, 24, 25) en tramlijnen 3 (richting station Muiderpoort) en 12 (richting Amstelstation).
Parkeren is mogelijk tegen betaling en via een aan te vragen parkeervergunning bij de gemeente Amsterdam. Dit adres valt onder vergunningsgebied: Zuid 3.1 – De Pijp Noord.
Met een parkeervergunning voor Zuid 3.1 mag je parkeren in zowel Zuid-3 als Zuid-4.
Een parkeervergunning voor bewoners kost EUR 192,81 per 6 maanden.
Op dit moment is er een wachttijd van 7 maanden voor een parkeervergunning.
VERENIGING VAN EIGENAARS (VvE)
Naam VvE: ‘Vereniging van Eigenaars Eerste Jan Steenstraat 118 te Amsterdam’.
De VvE bestaat uit 4 leden en het appartement heeft een 1/4 aandeel in de gemeenschap.
Het betreft een actieve, gezonde VvE met een MeerJarenOnderhoudsplan (MJOP).
De maandelijkse servicekosten bedragen EUR 150,00.
EIGENDOMSSITUATIE:
De woning is gelegen op eigen grond.
BIJZONDERHEDEN:
- Vol eigendom – geen erfpacht!
- Gebruiksoppervlakte: 67,9 m² (NEN2580 meetrapport beschikbaar)
- Energielabel C.
- Ruime berging op zolder.
- Actieve VvE, MJOP aanwezig.
- Notaris keuze koper, mits koopakte conform Model Ring Amsterdam
- Onder voorbehoud gunning verkoper.
- Oplevering in overleg.
Benieuwd of jij en dit appartement een match zijn?
Maak snel een afspraak met onze makelaar.
Deze informatie is door ons met de nodige zorgvuldigheid samengesteld. Onzerzijds wordt echter geen enkele aansprakelijkheid aanvaard voor enige onvolledigheid, onjuistheid of anderszins, dan wel de gevolgen daarvan. Alle opgegeven maten en oppervlakten zijn indicatief. Koper heeft zijn eigen onderzoeksplicht naar alle zaken die voor hem of haar van belang zijn. Met betrekking tot deze woning is de makelaar adviseur van verkoper. Wij adviseren je een deskundige (Vastgoed Ned.)makelaar in te schakelen die je begeleidt bij het aankoopproces. Indien je specifieke wensen hebt omtrent de woning, adviseren wij je deze tijdig kenbaar te maken aan jouw aankopend makelaar en hiernaar zelfstandig onderzoek te (laten) doen. Indien je geen deskundige vertegenwoordiger inschakelt, acht je jezelf volgens de wet deskundige genoeg om alle zaken die van belang zijn te kunnen overzien. Van toepassing zijn de (Vastgoed Ned.)-voorwaarden.
Smartly laid out 3-room apartment (68m²) with open kitchen and adjoining living room, two bedrooms, bathroom with bathtub, and a south-facing balcony, right in the heart of De Pijp, located between Sarphatipark and De Pijp metro station. The property is located on FREEHOLD LAND.
The apartment is located in a quiet street in one of the most popular neighborhoods of Amsterdam-Zuid: De Pijp. In the immediate vicinity you will find the shopping streets Ferdinand Bolstraat, Ceintuurbaan, the Albert Cuyp market, and various trendy places to eat and drink. Sarphatipark is just a stone's throw away and the De Pijp metro station on the Noord/Zuidlijn is also within easy walking distance. Thanks to its central location, the entire city is easily accessible by bike.
LAYOUT:
Through the shared entrance, take the stairs to the first floor, where you enter the apartment.
Upon entering, you will find yourself in a small hall, ideal for storing your coat and shoes.
At the end of the hallway is a hallway closet with a washing machine connection.
The open kitchen is equipped with a gas connection and electric stove. Opposite the kitchen is space for a large dining table, perfect for eating with family or friends. At the front of the apartment is the cozy living room with a view of the street.
During a previous renovation, the doors of the former partition wall were moved to the rear, creating a spacious bedroom on the south-facing balcony. This has preserved the original character of the house and combines it with contemporary living comfort. You now have enough space for a comfortable living room and kitchen, plus an extra bedroom.
A door behind the kitchen leads to a second hall. Here you will find the bathroom with bathtub, sink, and toilet on the left, a separate storage room, and a second bedroom on the right.
Both bedrooms have direct access to the south-facing balcony, ideal for enjoying the Amsterdam sun. The central heating boiler is located in a balcony cupboard.
Throughout the apartment, you will find original style elements such as characteristic doors, window frames, and old chimneys (no longer in use), which enhance the unique character of the property. Furthermore, the entire apartment has beautiful wooden floors.
In the attic, there is a spacious, indoor storage room with more than enough storage space.
LOCATION:
The property is conveniently located for supermarkets, cozy restaurants, and shops in De Pijp. You will find a lively atmosphere with a wide range of restaurants, such as Jaspers, Ceintuur Theater, Arles, The Poke Lab, and SLA.
Sarphatipark is within walking distance, ideal for relaxation and recreation. Supermarkets and other amenities are also nearby, including on Ferdinand Bolstraat and Ceintuurbaan.
ACCESSIBILITY & PARKING
The apartment is easily accessible by both public transport and car. Trams, metro, and buses are within walking distance, and De Pijp metro station is just around the corner.
By car, the property is easily accessible via the A10 ring road (exit S108 and S109). Various tram stops are within walking distance, with tram lines to Central Station (including 4, 16, 24, 25) and tram lines 3 (towards Muiderpoort station) and 12 (towards Amstelstation).
Parking is available for a fee and via a parking permit that can be requested from the municipality of Amsterdam. This address falls under permit area: Zuid 3.1 - De Pijp Noord.
With a parking permit for Zuid 3.1, you can park in both Zuid-3 and Zuid-4.
A parking permit for residents costs EUR 192.81 per 6 months.
There is currently a waiting period of 7 months for a parking permit.
HOMEOWNERS' ASSOCIATION (VvE)
Name of the VvE: ‘Vereniging van Eigenaars Eerste Jan Steenstraat 118 te Amsterdam’.
The VvE consists of 4 members and the apartment has a 1/4 share in the community.
It is an active, healthy VvE with a Multi-Year Maintenance Plan (MJOP).
The monthly service costs are EUR 150.00.
OWNERSHIP SITUATION:
The property is located on private land.
SPECIAL FEATURES:
- Full ownership – no ground lease!
- Usable area: 67.9 m² (NEN2580 measurement report available)
- Energy label C.
- Spacious storage room in the attic.
- Active owners' association, MJOP available.
- Notary of buyer's choice, provided the deed of sale is in accordance with the Model Ring Amsterdam
- Subject to seller's approval.
- Delivery in consultation.
Curious to see if this apartment is a good match for you?
Make an appointment with our real estate agent today.
This information has been compiled by us with the necessary care. However, we accept no liability for any incompleteness, inaccuracy or otherwise, or the consequences thereof. All sizes and surface areas are indicative. The buyer has their own duty to investigate all matters that are important to them. With regard to this property, the real estate agent is the seller's advisor. We advise you to engage an expert (Vastgoed Ned.) real estate agent to assist you in the purchase process. If you have specific wishes regarding the property, we advise you to make these known to your purchasing real estate agent in good time and to conduct your own investigation or have this done. If you do not engage an expert representative, you are deemed by law to be sufficiently knowledgeable to be able to oversee all matters of importance. The (Vastgoed Ned.) terms and conditions apply.
Eerste Jan Steenstraat 118 1
Amsterdam
€ 625.000,- k.k.
Omschrijving
Lees meer
Kenmerken
Overdracht
- Vraagprijs
- € 625.000,- k.k.
- Status
- beschikbaar
- Aanvaarding
- in overleg
Bouw
- Soort woning
- appartement
- Soort appartement
- bovenwoning
- Aantal woonlagen
- 2
- Woonlaag
- 2
- Kwaliteit
- normaal
- Bouwvorm
- bestaande bouw
- Bouwperiode
- -1906
- Open portiek
- nee
- Dak
- zadeldak
- Voorzieningen
- mechanische ventilatie, tv kabel en glasvezel kabel
Energie
- Energielabel
- C
- Verwarming
- c.v.-ketel
- Warm water
- c.v.-ketel
- C.V.-ketel
- gas gestookte cv-ketel uit 2020 van HR, eigendom
Oppervlakten en inhoud
- Woonoppervlakte
- 67 m²
- Buitenruimte oppervlakte
- 4 m²
Indeling
- Aantal kamers
- 3
- Aantal slaapkamers
- 2
Buitenruimte
- Ligging
- aan park, aan rustige weg en beschutte ligging
Lees meer
