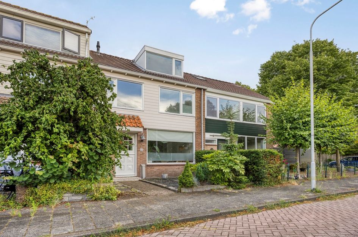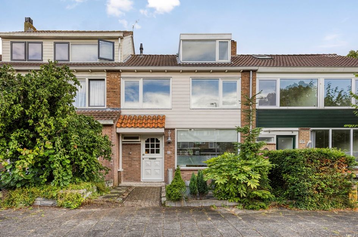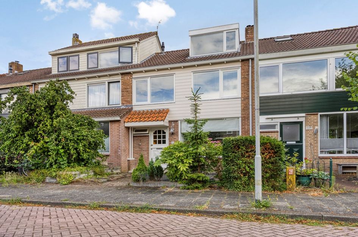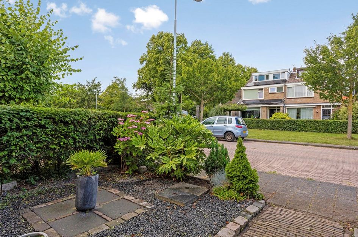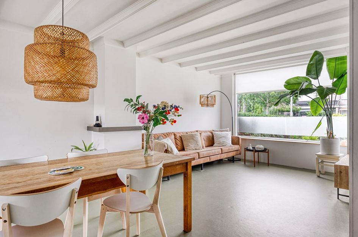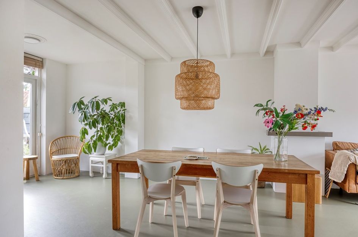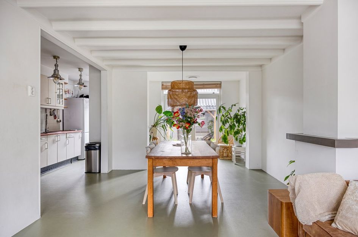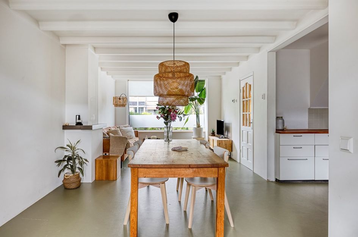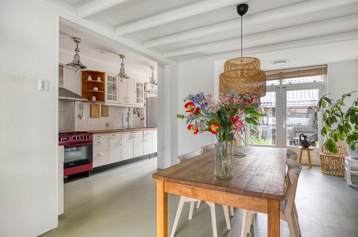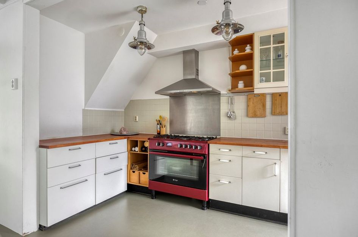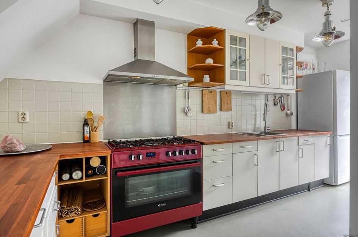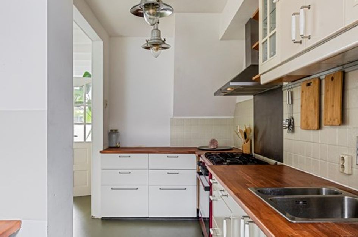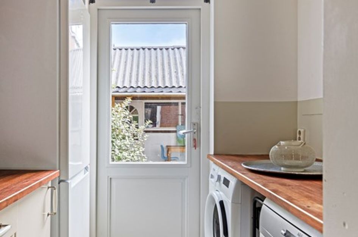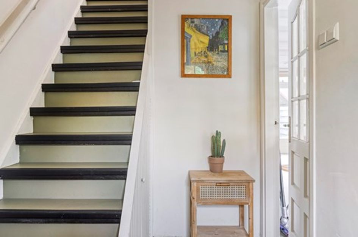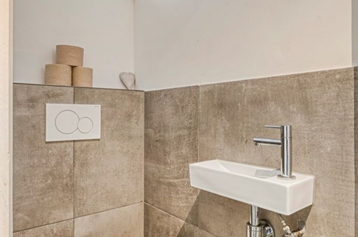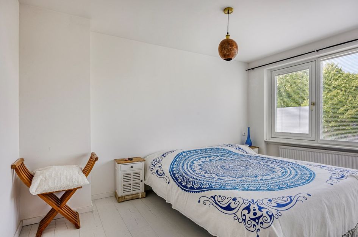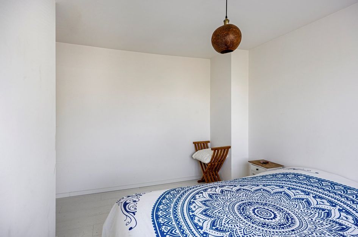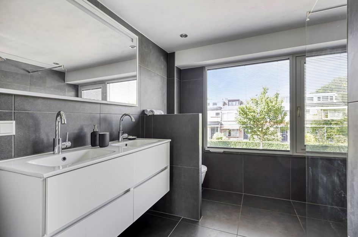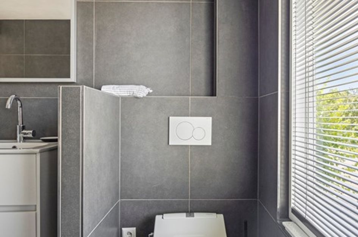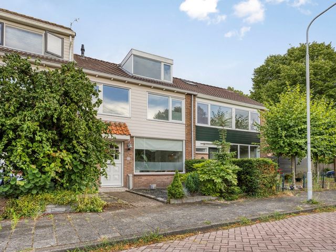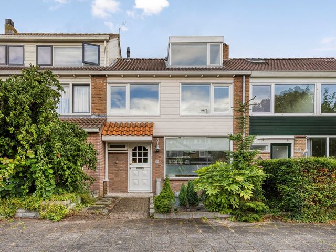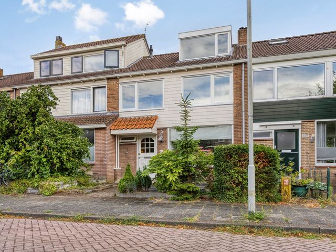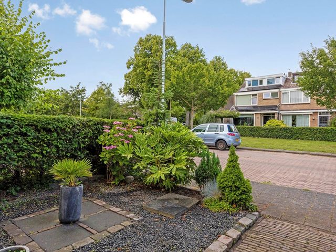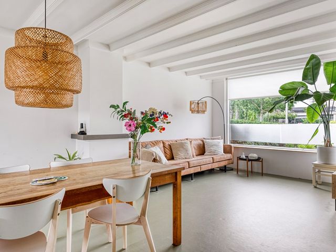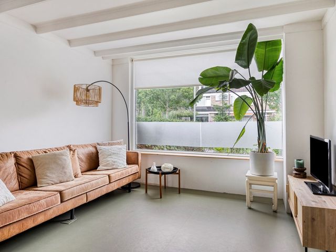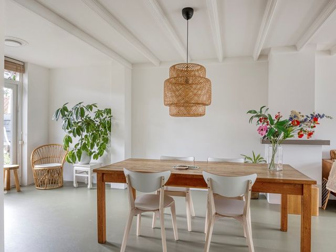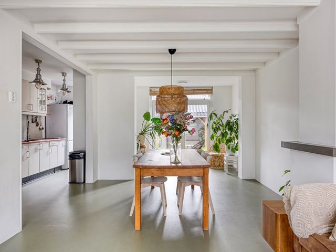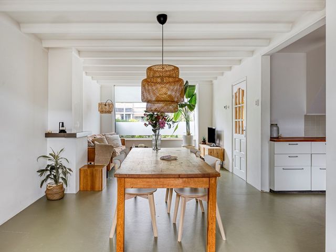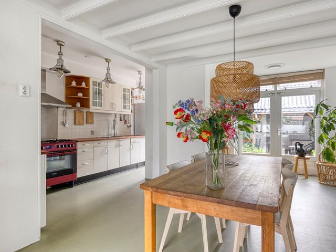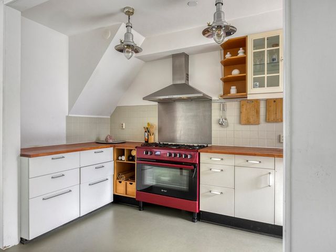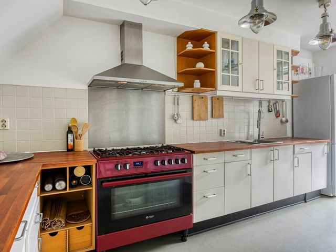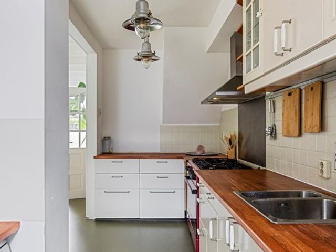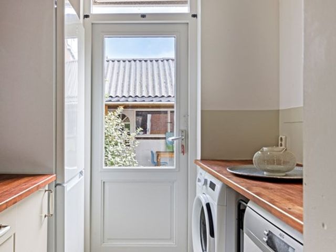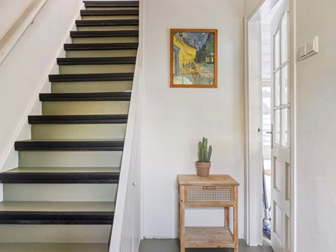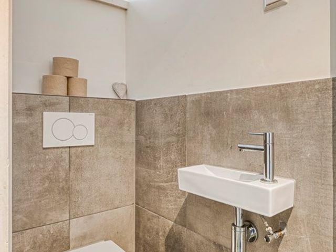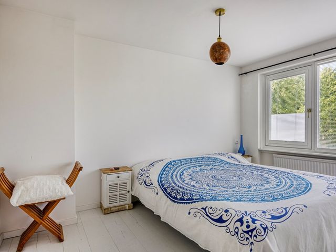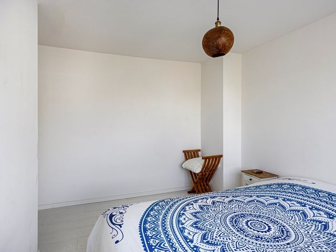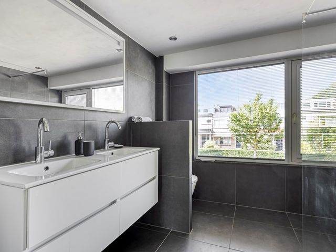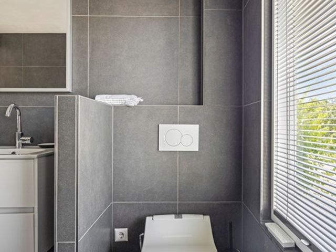ENGLISH TEXT BELOW:
Sfeervolle en instapklare eengezinswoning met zonnige tuin en moderne afwerking op toplocatie in Castricum
In de kindvriendelijke en geliefde Eerste Groenelaan, op loopafstand van het centrum, basisscholen én het station, staat deze ruime en goed onderhouden woning met drie slaapkamers, een inloopkast, royale badkamer en een zonnige tuin met schuur en overkapping. Een perfecte plek voor wie comfortabel wil wonen met het strand op slechts 10 minuten fietsen.
Indeling:
Begane grond
Bij binnenkomst treft u een nette hal met gastentoilet, meterkast en trapopgang naar de eerste verdieping. De uitgebouwde woonkamer is voorzien van een moderne marmoleumvloer met vloerverwarming en grote raampartijen. Openslaande deuren naar de tuin en heerlijke lichtinval geven dit huis een superfijne sfeer.
De moderne keuken is voorzien van diverse inbouwapparatuur, waaronder een vaatwasser, grote oven, afzuigkap en koel-/vriescombinatie. Ook bevinden zich hier de aansluitingen voor wasmachine en droger en is er een tweede toegang tot de tuin.
Tuin
De zonnige achtertuin is netjes aangelegd en beschikt over een praktische achterom, een ruime schuur en een sfeervolle overkapping. Een heerlijke plek om het hele jaar door van het buitenleven te genieten. Er is een groot zonnescherm over de hele breedte van het huis.
Eerste verdieping
Op de eerste verdieping bevinden zich twee ruime slaapkamers, een luxe badkamer (voorheen een slaapkamer) en een inloopkast. De badkamer is van alle gemakken voorzien: een inloopdouche met zitje, een Japans toilet en een dubbele wastafel met verwarmde spiegel. De inloopkast heeft een kiepraam en is ingericht met planken en een hanggedeelte.
Tweede verdieping
De zolderverdieping beschikt over een ruime overloop met bergruimte, de opstelling van de cv-ketel en een derde, zeer lichte slaapkamer met aan beide zijden ramen in de dakkapellen.
Bijzonderheden
• Woonoppervlakte: ca. 103 m²
• Perceeloppervlakte: 129 m²
• Uitgebouwde begane grond met vloerverwarming
• Zonnige tuin met schuur, overkapping en achterom
• Luxe badkamer en moderne keuken
• Veel bergruimte en praktische inloopkast
• Energielabel C
• Bouwkundige keuring én recente taxatie aanwezig
• Strand op 10 minuten fietsen
• Gelegen in een groene en gezellige woonomgeving met dorpskarakter
Omgeving
Castricum is een levendig dorp met een warme gemeenschap, volop natuur, markten, festivals en een eigen NS-station. U woont hier dichtbij zee, duinen en bos, terwijl u alle dagelijkse voorzieningen op korte afstand vindt.
Kortom: een instapklare woning op een fantastische locatie! Maak snel een afspraak voor een bezichtiging en ervaar zelf de sfeer en ruimte van dit heerlijke huis.
Deze informatie is door ons met de nodige zorgvuldigheid samengesteld. Onzerzijds wordt echter geen enkele aansprakelijkheid aanvaard voor enige onvolledigheid, onjuistheid of anderszins, dan wel de gevolgen daarvan.
ENGELS:
Charming and Move-In Ready Family Home with Sunny Garden and Modern Finishes in Prime Castricum Location
Located in the child-friendly and popular Eerste Groenelaan, within walking distance of the town center, primary schools, and the train station, this spacious and well-maintained home features three bedrooms, a walk-in closet, a generous bathroom, and a sunny garden with a shed and covered seating area. It’s the perfect spot for comfortable living, just 10 minutes by bike from the beach.
Layout
Ground Floor
Upon entering, you are welcomed into a neat hallway with a guest toilet, meter cupboard, and staircase to the first floor. The extended living room boasts a sleek floor with underfloor heating and large windows that flood the space with natural light, creating a warm and inviting atmosphere. French doors open directly to the sunny garden.
The modern kitchen is fully equipped with built-in appliances, including a dishwasher, large oven, extractor hood, and fridge-freezer. There are also connections for a washer and dryer, along with an additional garden entrance.
Garden
The south-facing garden is beautifully landscaped and includes a convenient rear entrance, a spacious shed, and a covered terrace—ideal for enjoying the outdoors year-round.
First Floor
The first floor offers two spacious bedrooms, a luxurious bathroom, and a walk-in closet. The bathroom is fully equipped with a walk-in shower with built-in seat, a Japanese toilet, and a double sink with a heated mirror. The walk-in closet features a window, shelving, and hanging space.
Second Floor
The top floor consists of a large landing with storage space, the central heating system, and a bright third bedroom with dormer windows on both sides, allowing for abundant natural light.
Highlights
• Living area: approx. 103 m²
• Plot size: 129 m²
• Extended ground floor with underfloor heating
• Sunny garden with shed, rear entrance, and covered terrace
• Luxurious bathroom and fully equipped kitchen
• Ample storage space and practical walk-in closet
• Energy label C
• Technical inspection and recent property valuation available
• Beach just 10 minutes away by bike
• Located in a green and lively village with a warm, community feel
The Area
Castricum offers a unique blend of village charm and natural beauty, with markets, festivals, and excellent train connections. Surrounded by dunes, forest, and the sea, it’s the perfect balance between tranquility and convenience.
In short: A ready-to-move-in home in a top location! Schedule a viewing and discover the comfort and brightness this wonderful property has to offer.
Come and visit this house, where the light pours in through the large windows, the garden with shed, the very complete kitchen with all appliances, free parking. Shops, old village, train station and of course the beach on short distance.
Come and have a look and you find yourself a(t) home!
This information has been compiled by us with the necessary care. On our part, however, no liability is accepted for any incompleteness, inaccuracy or otherwise, or the consequences thereof. All specified sizes and surfaces are indicative.Charming and Move-In Ready Family Home with Sunny Garden and Modern Finishes in Prime Castricum Location
Located in the child-friendly and popular Eerste Groenelaan, within walking distance of the town center, primary schools, and the train station, this spacious and well-maintained home features three bedrooms, a walk-in closet, a generous bathroom, and a sunny garden with a shed and covered seating area. It’s the perfect spot for comfortable living, just 10 minutes by bike from the beach.
Layout
Ground Floor
Upon entering, you are welcomed into a neat hallway with a guest toilet, meter cupboard, and staircase to the first floor. The extended living room boasts a sleek floor with underfloor heating and large windows that flood the space with natural light, creating a warm and inviting atmosphere. French doors open directly to the sunny garden.
The modern kitchen is fully equipped with built-in appliances, including a dishwasher, large oven, extractor hood, and fridge-freezer. There are also connections for a washer and dryer, along with an additional garden entrance.
Garden
The south-facing garden is beautifully landscaped and includes a convenient rear entrance, a spacious shed, and a covered terrace—ideal for enjoying the outdoors year-round.
First Floor
The first floor offers two spacious bedrooms, a luxurious bathroom, and a walk-in closet. The bathroom is fully equipped with a walk-in shower with built-in seat, a Japanese toilet, and a double sink with a heated mirror. The walk-in closet features a window, shelving, and hanging space.
Second Floor
The top floor consists of a large landing with storage space, the central heating system, and a bright third bedroom with dormer windows on both sides, allowing for abundant natural light.
Highlights
• Living area: approx. 103 m²
• Plot size: 129 m²
• Extended ground floor with underfloor heating
• Sunny garden with shed, rear entrance, and covered terrace
• Luxurious bathroom and fully equipped kitchen
• Ample storage space and practical walk-in closet
• Energy label C
• Technical inspection and recent property valuation available
• Beach just 10 minutes away by bike
• Located in a green and lively village with a warm, community feel
The Area
Castricum offers a unique blend of village charm and natural beauty, with markets, festivals, and excellent train connections. Surrounded by dunes, forest, and the sea, it’s the perfect balance between tranquility and convenience.
In short: A ready-to-move-in home in a top location! Schedule a viewing and discover the comfort and brightness this wonderful property has to offer.
Come and visit this house, where the light pours in through the large windows, the garden with shed, the very complete kitchen with all appliances, free parking. Shops, old village, train station and of course the beach on short distance.
Come and have a look and you find yourself a(t) home!
This information has been compiled by us with the necessary care. On our part, however, no liability is accepted for any incompleteness, inaccuracy or otherwise, or the consequences thereof. All specified sizes and surfaces are indicative.
Eerste Groenelaan 41
Castricum
€ 445.000,- k.k.
Omschrijving
Lees meer
Kenmerken
Overdracht
- Vraagprijs
- € 445.000,- k.k.
- Status
- beschikbaar
- Aanvaarding
- in overleg
Bouw
- Soort woning
- woonhuis
- Soort woonhuis
- eengezinswoning
- Type woonhuis
- tussenwoning
- Aantal woonlagen
- 3
- Bouwvorm
- bestaande bouw
- Bouwjaar
- 1959
- Bouwperiode
- 1945 - 1959
- Onderhoud binnen
- uitstekend
- Onderhoud buiten
- uitstekend
- Dak
- zadeldak
- Keurmerken
- bouwkundige keuring
- Isolatie
- vloerisolatie
Energie
- Energielabel
- C
- Verwarming
- cv-Ketel, gedeeltelijke vloerverwarming
- Warm water
- cv-Ketel
- C.V.-ketel
- cv-ketel, eigendom
Oppervlakten en inhoud
- Woonoppervlakte
- 103 m²
- Perceeloppervlakte
- 129 m²
- Inhoud
- 475 m³
- Inpandige ruimte oppervlakte
- 2 m²
- Bergruimte oppervlakte
- 6 m²
- Buitenruimte oppervlakte
- 1 m²
Indeling
- Aantal kamers
- 4
- Aantal slaapkamers
- 3
Buitenruimte
- Tuin
- achtertuin met een oppervlakte van 72 m² en is gelegen op het zuid-westen
Garage / Schuur / Berging
- Schuur/berging
- ja
Lees meer
