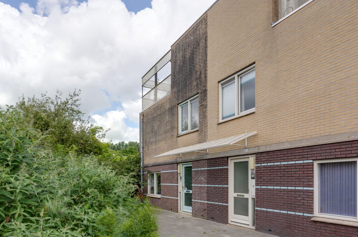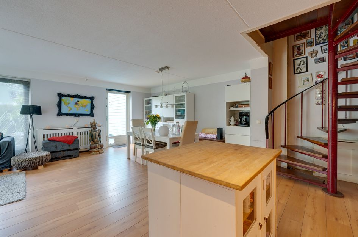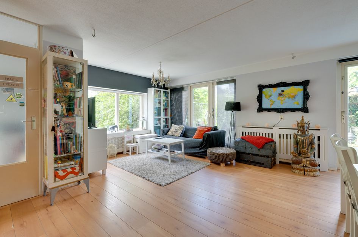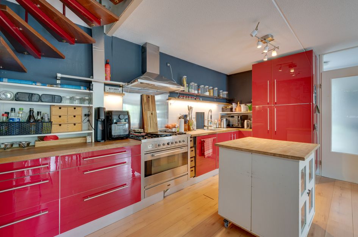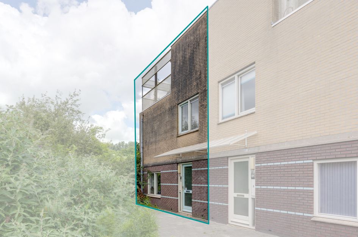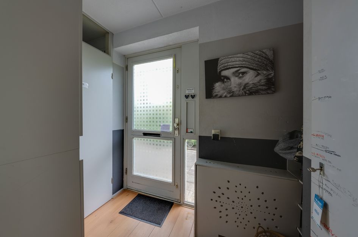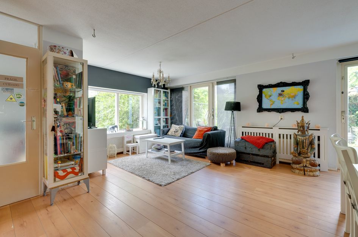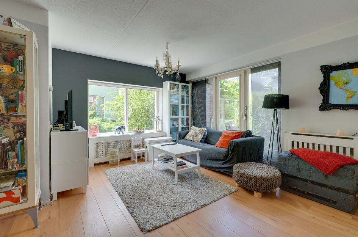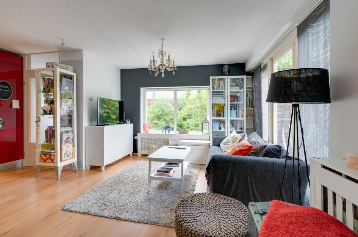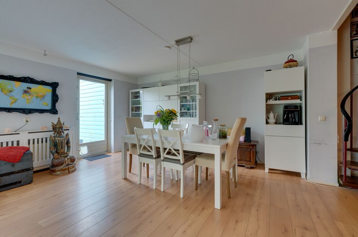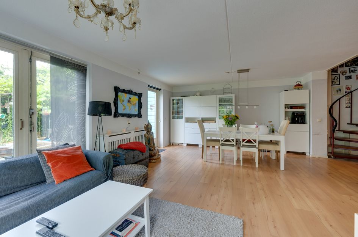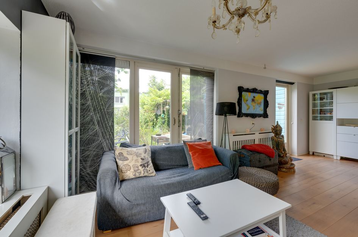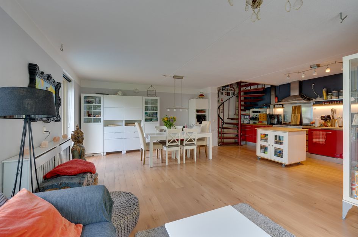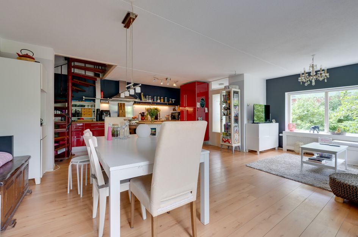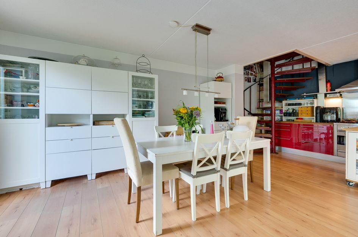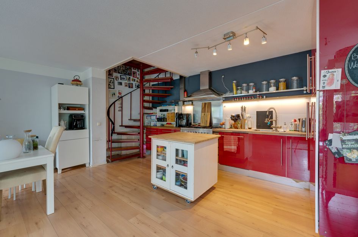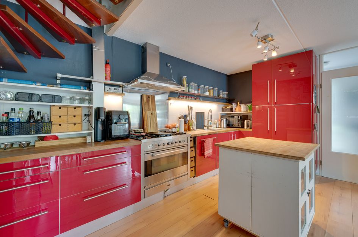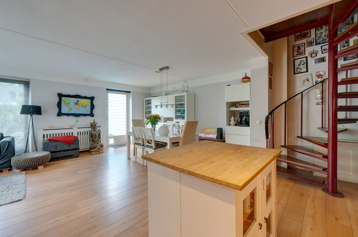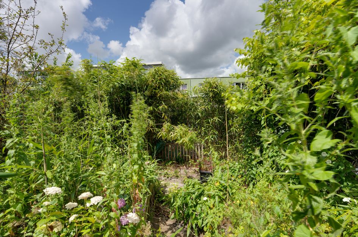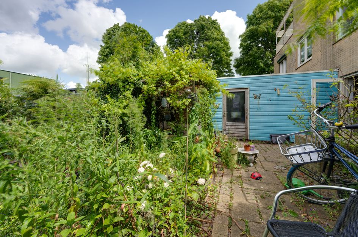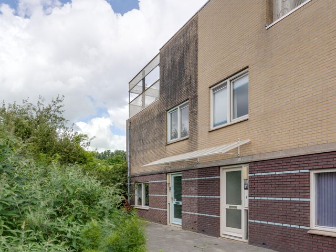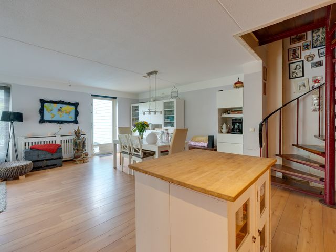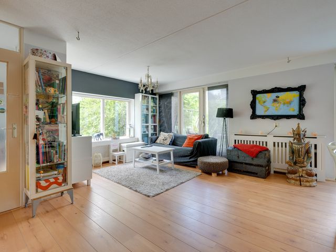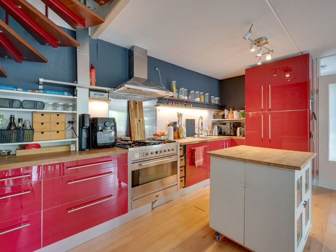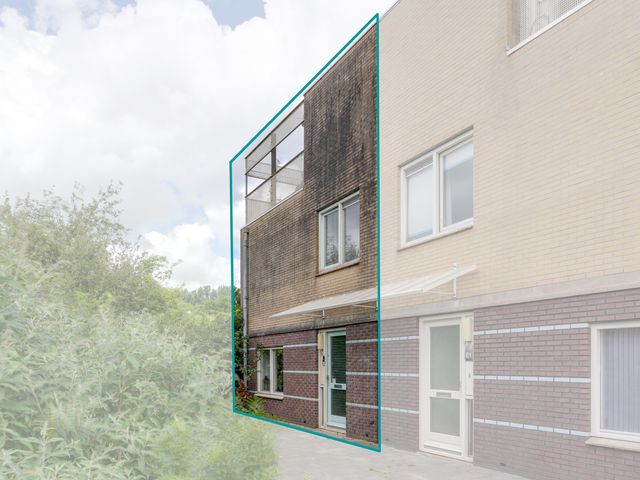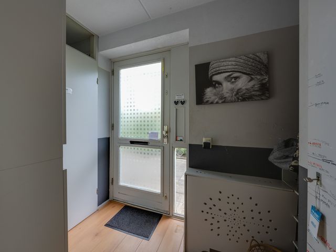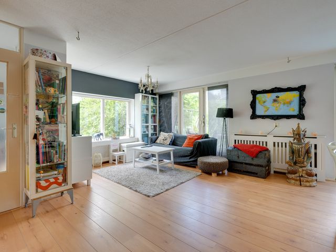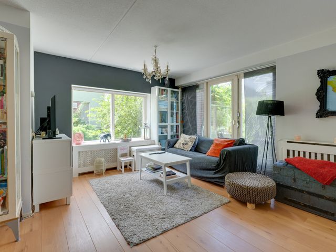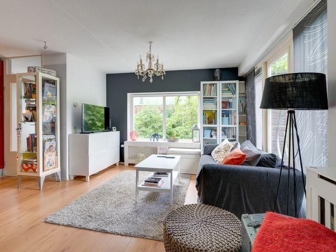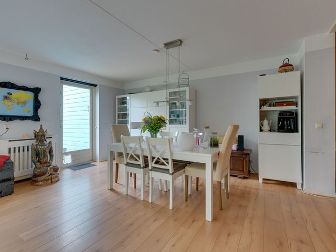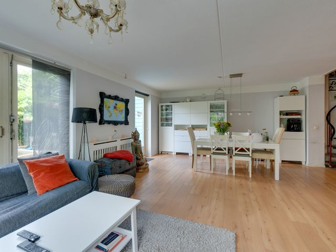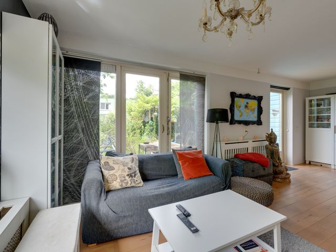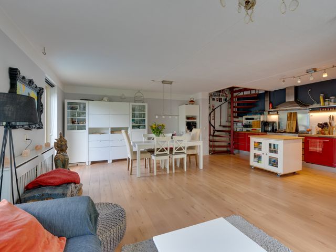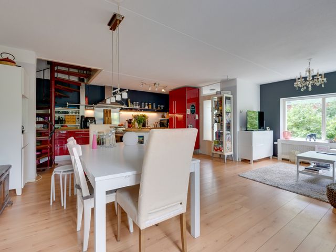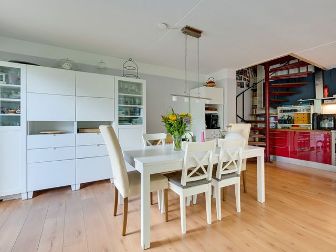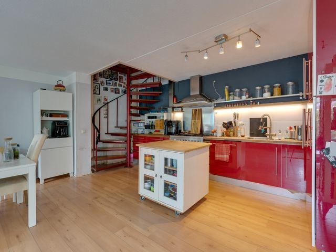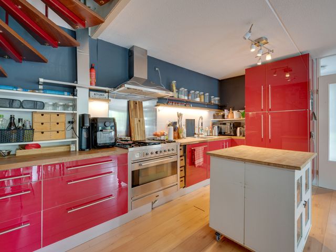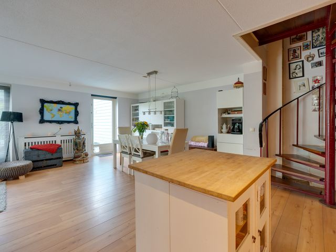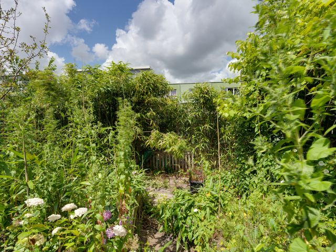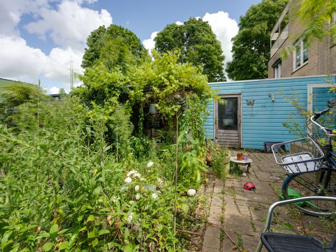Royale kwadrantwoning aan het water met dakterras én vier slaapkamers in de geliefde Walvisbuurt!
Ben je op zoek naar een ruime gezinswoning in een kindvriendelijke, groene én goed bereikbare buurt in Amsterdam Noord? Dan is deze hoekwoning aan de Dwergvinvisstraat 79 absoluut een bezichtiging waard! Met een woonoppervlak van ruim 109 m², vier slaapkamers, een ruime achtertuin aan het water én een riant dakterras op het noordwesten is dit een unieke plek om jouw woondromen waar te maken.
Wonen in de Walvisbuurt
Deze woning ligt op een uitstekende locatie in de populaire Walvisbuurt, aan de rand van Oostzanerwerf. Een rustige, sociale en kindvriendelijke wijk met veel groen en volop speelgelegenheid voor kinderen. Winkels, scholen, supermarkten en openbaar vervoer zijn allemaal binnen handbereik. Je woont hier centraal, met snelle toegang tot de A5, A8 en A10 én goede OV-verbindingen: bus 392 brengt je in slechts 20 minuten naar Amsterdam Centraal. Ook de NDSM-werf, met al haar horeca, cultuur en gezelligheid, ligt op minder dan 10 minuten fietsen. Zin in natuur? Het uitgestrekte recreatiegebied ’t Twiske ligt om de hoek.
Indeling
Begane grond
Je komt de woning binnen via een hal met toilet en meterkast. Vervolgens stap je de ruime, tuingerichte woonkamer in, die dankzij de grote raampartijen heerlijk licht is. De wanden zijn strak gestuukt en de ruimte biedt volop mogelijkheden voor een comfortabele zit- en eethoek. Via de openslaande deuren bereik je de zonnige achtertuin aan het water, gelegen op het noordwesten — een ideale plek om te ontspannen of samen te genieten met vrienden of familie.
De open keuken bevindt zich aan de voorzijde in een praktische hoekopstelling en is voorzien van diverse inbouwapparatuur, waaronder een oven, gasfornuis, vaatwasser, koel-vriescombinatie, afzuigkap en een luxe mengkraan. Daarnaast is er meer dan voldoende kastruimte beschikbaar.
Eerste verdieping
Via de vaste trap bereik je de overloop die toegang biedt tot drie slaapkamers: twee aan de achterzijde en één aan de voorzijde. De vloer is afgewerkt met laminaat en de wanden zijn voorzien van behang. De badkamer is centraal gelegen en beschikt over een ligbad met handdouche, een wastafelmeubel met spiegelkast, een tweede (zwevend) toilet en een nette afwerking. Ook is er een handige bergkast op deze verdieping.
Tweede verdieping
De zolderverdieping is ruim en biedt toegang tot een royale vierde slaapkamer en een prachtig dakterras op het noordwesten. Tevens is er een aparte wasruimte met opstelplaats voor de cv-ketel (Intergas HRE, 2012), wasmachine-aansluiting en mechanische ventilatie.
Tuin
De ruime achtertuin is voorzien van een houten berging en een achterom en grenst direct aan het water.
Parkeren doe je (op dit moment nog) gratis in een van de vele plekken in de omgeving.
Een woning met potentie
Hoewel de afwerking niet volledig up-to-date is, biedt juist dit de kans om de woning helemaal naar eigen smaak in te richten. Hier creëer je eenvoudig jouw eigen stijl en sfeer op een geweldige locatie. Benieuwd naar de mogelijkheden? Neem contact met ons op voor een bezichtiging. We laten je deze fijne woning met plezier zien!
Pluspunten op een rij:
• Ruime hoekwoning (kwadrantwoning) van 109 m²
• Vier volwaardige slaapkamers
• Tuin én dakterras op het noordwesten, met uitzicht op het water
• Energielabel B
• Gelegen in een rustige, kindvriendelijke wijk met veel groen
• Gratis parkeren in de omgeving
• Cv-installatie (Intergas HRE, 2012)
• Erfpacht afgekocht t/m 16 maart 2040
• Oplevering in overleg
Spacious quadrant house by the water with rooftop terrace and four bedrooms in the popular Walvisbuurt!
Are you looking for a generous family home in a child-friendly, green, and easily accessible neighbourhood in Amsterdam North? Then this corner house at Dwergvinvisstraat 79 is absolutely worth a visit! With over 109 m² of living space, four bedrooms, a spacious backyard on the water, and a large northwest-facing rooftop terrace, this is a unique opportunity to make your dream home a reality.
Living in Walvisbuurt
This home is ideally located in the popular Walvisbuurt, on the edge of Oostzanerwerf. It's a peaceful, social, and family-friendly neighbourhood with plenty of greenery and play areas for children. Shops, schools, supermarkets, and public transport are all within easy reach. You’ll live centrally here, with quick access to the A5, A8, and A10 motorways, and excellent public transport connections: bus 392 takes you to Amsterdam Central Station in just 20 minutes. The NDSM wharf—full of dining, culture, and nightlife—is less than 10 minutes by bike. Fancy a bit of nature? The expansive recreational area ’t Twiske is just around the corner.
Layout
Ground floor
You enter the house via a hallway with a toilet and meter cupboard. Then you step into the spacious, garden-facing living room, which is beautifully bright thanks to large windows. The walls are smoothly plastered, and the space offers ample possibilities for a cosy sitting and dining area. Through the French doors, you access the sunny northwest-facing backyard on the water—an ideal spot to relax or entertain with friends or family.
The open-plan kitchen is located at the front in a practical corner layout and features various built-in appliances, including an oven, gas hob, dishwasher, fridge-freezer, extractor hood, and a stylish mixer tap. There’s also plenty of cupboard space.
First floor
A fixed staircase leads to the landing, giving access to three bedrooms: two at the rear and one at the front. The floor is finished with laminate, and the walls are wallpapered. The centrally located bathroom includes a bathtub with handheld shower, a vanity unit with mirror cabinet, a second (wall-mounted) toilet, and a neat finish. A convenient storage closet is also located on this floor.
Second floor
The spacious attic offers access to a generous fourth bedroom and a beautiful northwest-facing rooftop terrace. There is also a separate utility room with the central heating boiler (Intergas HRE, 2012), washing machine connection, and mechanical ventilation.
Garden
The generous backyard directly borders the water. A wooden shed with electricity and a rear entrance completes the picture.
Parking is currently still free in one of the many available spots in the area.
A home with potential
While the finishes may not be fully up-to-date, this offers the perfect chance to design and decorate the house entirely to your own taste. It's a wonderful location where you can easily create your personal style and atmosphere.
Curious about the possibilities? Contact us to schedule a viewing — we’d be happy to show you this lovely home!
Highlights at a glance:
- Spacious corner (quadrant) house of 109 m²
- Four full-sized bedrooms
- Backyard and rooftop terrace facing northwest, overlooking the water
- Energy label B
- Located in a quiet, child-friendly neighbourhood with plenty of greenery
- Free parking in the area
- Central heating system (Intergas HRE, 2012)
- Ground lease paid off until 16 March 2040
- Handover in consultation
Dwergvinvisstraat 79
Amsterdam
€ 500.000,- k.k.
Omschrijving
Lees meer
Kenmerken
Overdracht
- Vraagprijs
- € 500.000,- k.k.
- Status
- onder bod
- Aanvaarding
- in overleg
Bouw
- Soort woning
- woonhuis
- Soort woonhuis
- eengezinswoning
- Type woonhuis
- hoekwoning
- Aantal woonlagen
- 3
- Bouwvorm
- bestaande bouw
- Bouwperiode
- 1991-2000
- Dak
- plat dak
- Voorzieningen
- mechanische ventilatie
Energie
- Energielabel
- B
- Verwarming
- c.v.-ketel
- Warm water
- c.v.-ketel
- C.V.-ketel
- gas gestookte combi-ketel uit 2012 van Intergas Kombi Kompakt HRE 28/24, eigendom
Oppervlakten en inhoud
- Woonoppervlakte
- 109 m²
- Perceeloppervlakte
- 119 m²
- Inhoud
- 358 m³
- Buitenruimte oppervlakte
- 27 m²
Indeling
- Aantal kamers
- 5
- Aantal slaapkamers
- 4
Buitenruimte
- Ligging
- aan water, aan rustige weg en in woonwijk
- Tuin
- Achtertuin met een oppervlakte van 56 m² en is gelegen op het noordwesten
Garage / Schuur / Berging
- Schuur/berging
- aangebouwd hout
Lees meer
