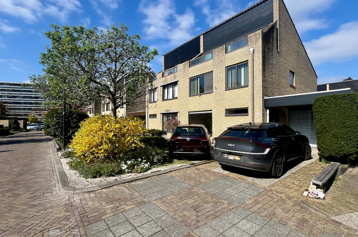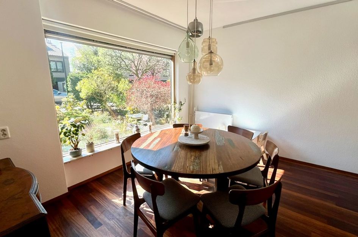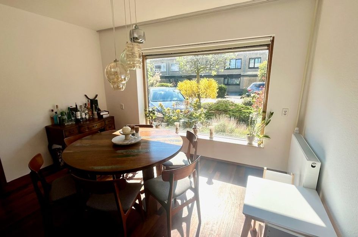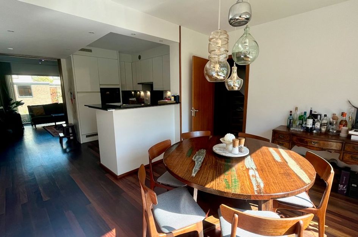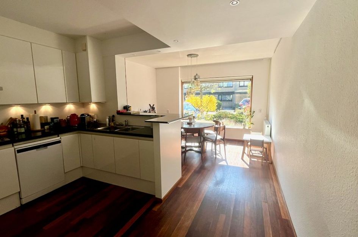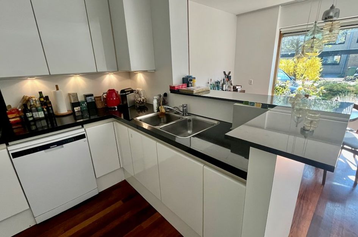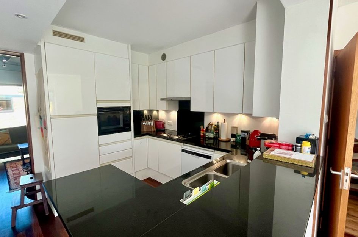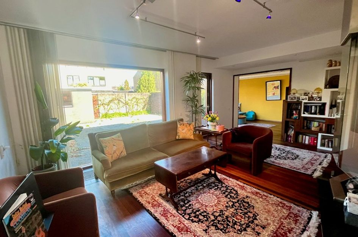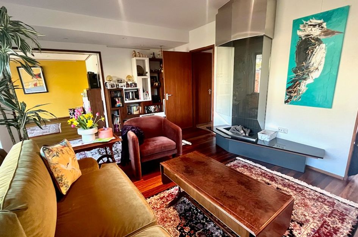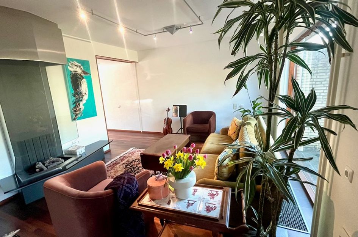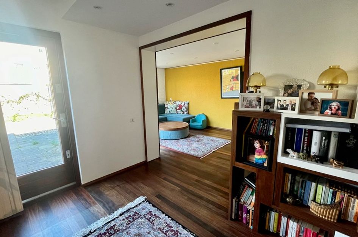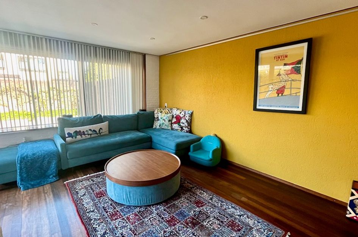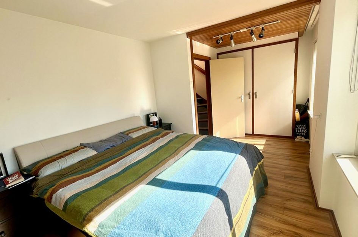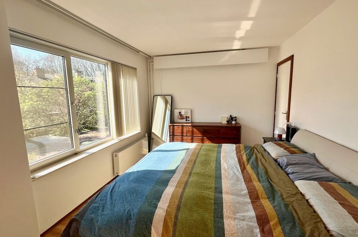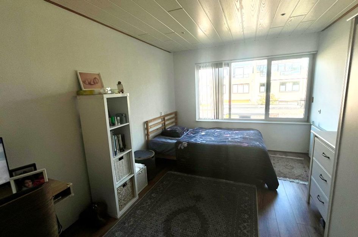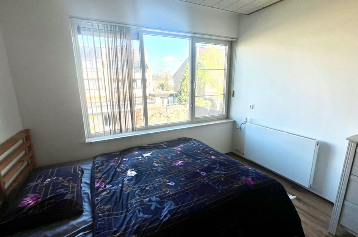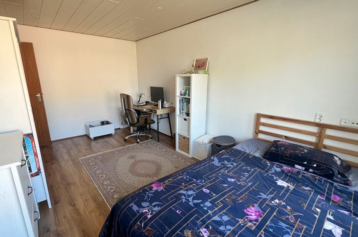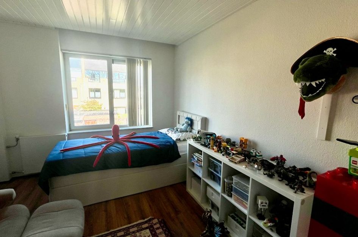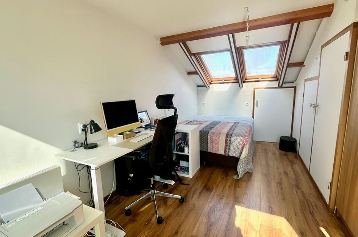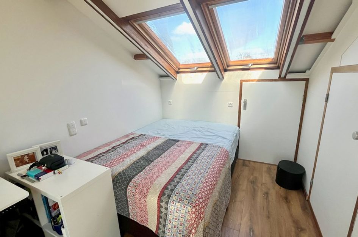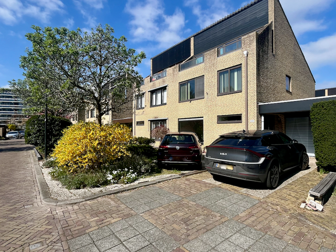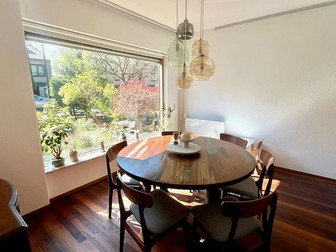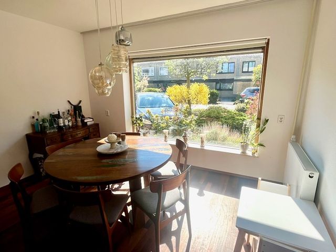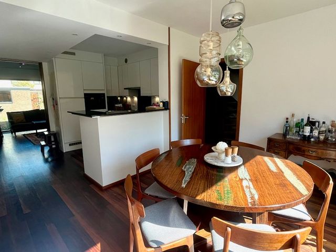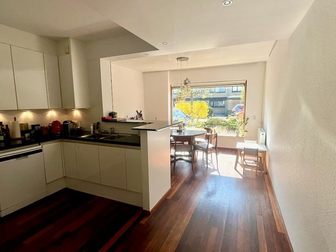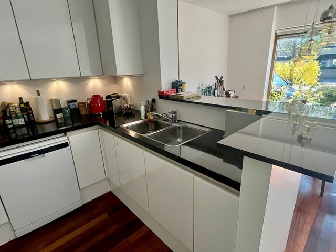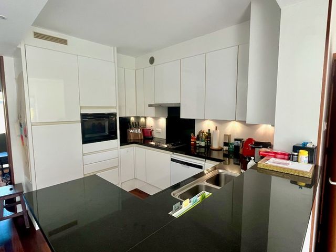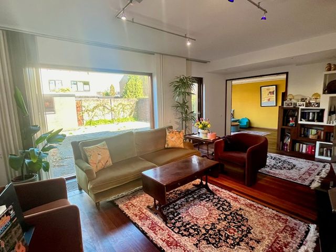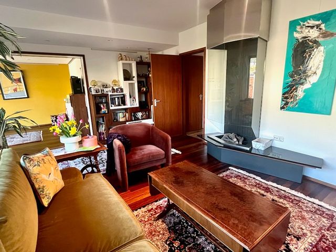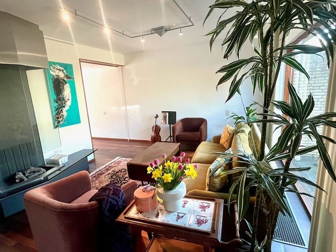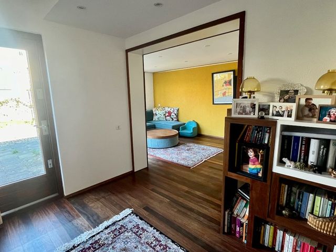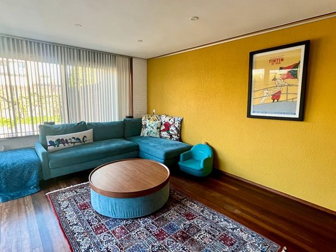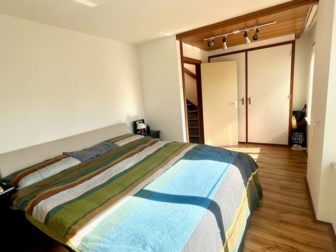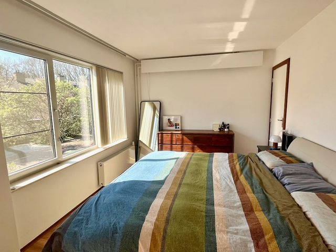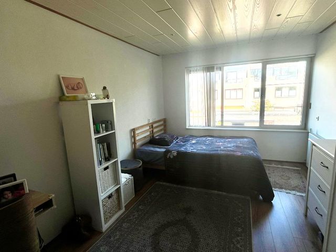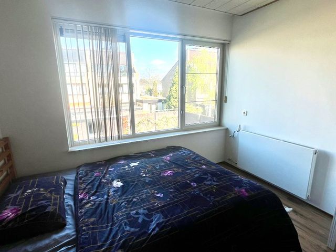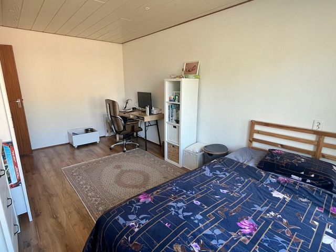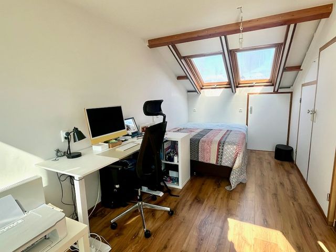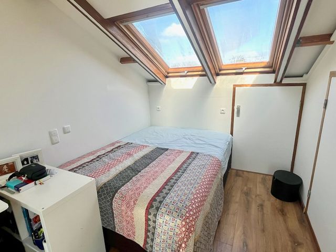In search for a spacious family home with a unique look? Then this home at Ds Van Den Boschlaan 122 is exactly what you are looking for. With its four bedrooms, garage, backyard with shed and front garden, and two parking spaces on private property, this family home offers everything a modern household needs.
Step into the large living room with adjoining open kitchen, where you can prepare your culinary delights while staying in touch with your family or guests. The home has no fewer than two toilets, a balcony and a separate laundry room for extra convenience. The home can optionally be delivered furnished.
This home is ideal for families and couples who want to live close to the highway, the center of The Hague, the International School and the British School. With a rent of only €2795 per month, you get a great home of over 195m2 in a top location.
The unique and warm look of this home is emphasized by the rich use of wood throughout the building. The atmosphere is cozy and immediately invites you to feel at home.
Layout
Front garden with space to park 2 cars. Entrance to hallway with doors to the spacious living room which can be divided into 3 parts, a dining room and 2 sitting rooms. Modern open kitchen with built-in appliances such as fridge / freezer and dishwasher. Door to the large backyard with shed and back entrance. Toilet with sink and door to the garage.
Stairs to the first floor with 3 spacious bedrooms, 1 at the front and 2 bedrooms at the rear. The master bedroom has a bathroom with bidet, bath and sink en-suite. A 2nd bathroom with shower and sink. Separate toilet.
Stairs to the 2nd floor to hallway with spacious bedroom, balcony, storage room and laundry room.
Laminate flooring, energy label C and centrally heated.
Rent: € 2795, - excluding utilities - unfurnished / optionally furnished.
If you are looking for a versatile family home where practical and comfortable living go hand in hand, Ds Van Den Boschlaan 122 is a must-see. Don't wait too long and make an appointment to view this beautiful house. Please note: this house is not easy to catch, so be quick!In search for a spacious family home with a unique look? Then this home at Ds Van Den Boschlaan 122 is exactly what you are looking for. With its four bedrooms, garage, backyard with shed and front garden, and two parking spaces on private property, this family home offers everything a modern household needs.
Step into the large living room with adjoining open kitchen, where you can prepare your culinary delights while staying in touch with your family or guests. The home has no fewer than two toilets, a balcony and a separate laundry room for extra convenience. The home can optionally be delivered furnished.
This home is ideal for families and couples who want to live close to the highway, the center of The Hague, the International School and the British School. With a rent of only €2795 per month, you get a great home of over 195m2 in a top location.
The unique and warm look of this home is emphasized by the rich use of wood throughout the building. The atmosphere is cozy and immediately invites you to feel at home.
Layout
Front garden with space to park 2 cars. Entrance to hallway with doors to the spacious living room which can be divided into 3 parts, a dining room and 2 sitting rooms. Modern open kitchen with built-in appliances such as fridge / freezer and dishwasher. Door to the large backyard with shed and back entrance. Toilet with sink and door to the garage.
Stairs to the first floor with 3 spacious bedrooms, 1 at the front and 2 bedrooms at the rear. The master bedroom has a bathroom with bidet, bath and sink en-suite. A 2nd bathroom with shower and sink. Separate toilet.
Stairs to the 2nd floor to hallway with spacious bedroom, balcony, storage room and laundry room.
Laminate flooring, energy label C and centrally heated.
Rent: € 2795, - excluding utilities - unfurnished / optionally furnished.
If you are looking for a versatile family home where practical and comfortable living go hand in hand, Ds Van Den Boschlaan 122 is a must-see. Don't wait too long and make an appointment to view this beautiful house. Please note: this house is not easy to catch, so be quick!
Ds Van Den Boschlaan 122
Rijswijk
prijs op aanvraag
Omschrijving
Lees meer
Kenmerken
Overdracht
- Huurprijs
- prijs op aanvraag
- Status
- beschikbaar
- Aanvaarding
- per direct
Bouw
- Soort woning
- woonhuis
- Soort woonhuis
- eengezinswoning
- Type woonhuis
- geschakelde woning
- Aantal woonlagen
- 3
- Bouwvorm
- bestaande bouw
- Bouwjaar
- 1975
- Bouwperiode
- 1971 - 1980
- Onderhoud binnen
- uitstekend
- Onderhoud buiten
- uitstekend
Energie
- Energielabel
- C
Oppervlakten en inhoud
- Woonoppervlakte
- 194 m²
- Perceeloppervlakte
- 284 m²
- Inhoud
- 600 m³
Indeling
- Aantal kamers
- 5
- Aantal slaapkamers
- 4
Lees meer
