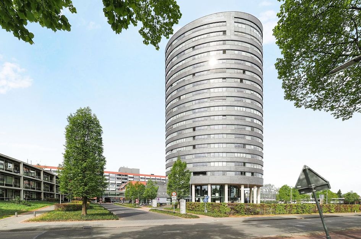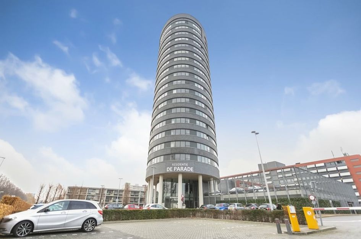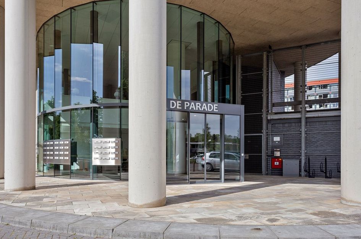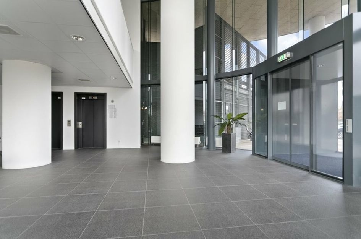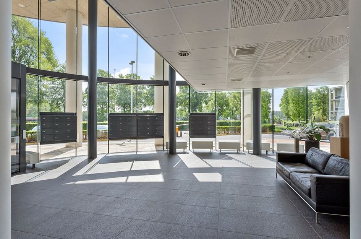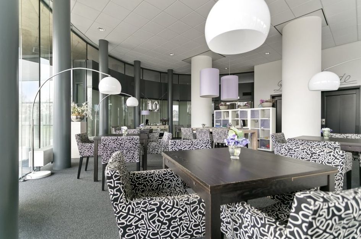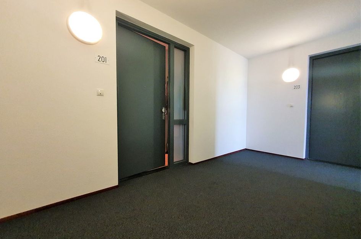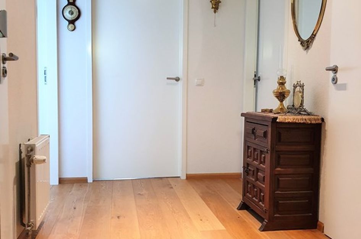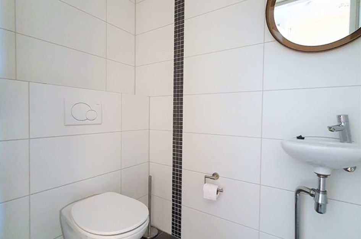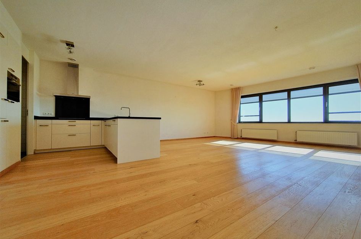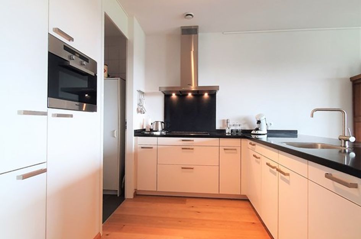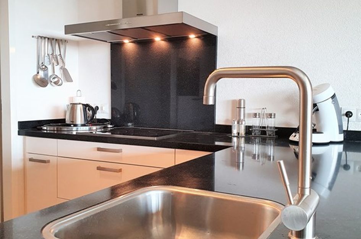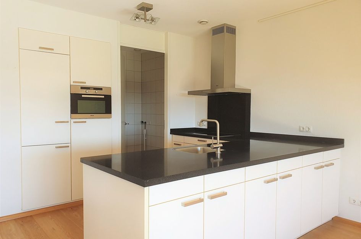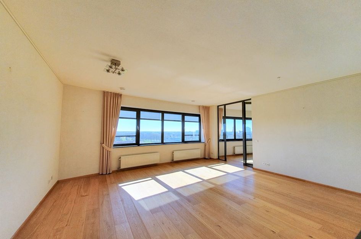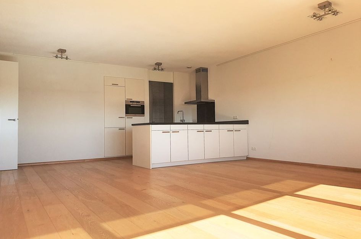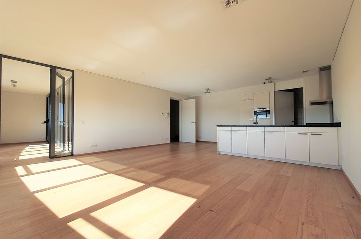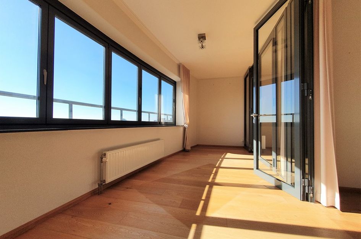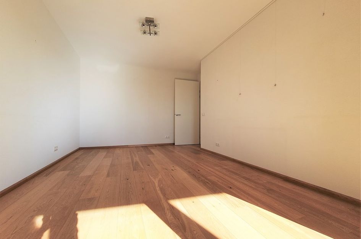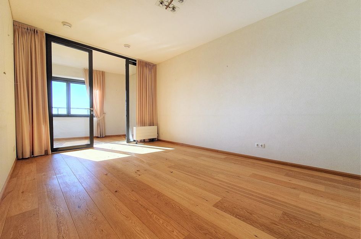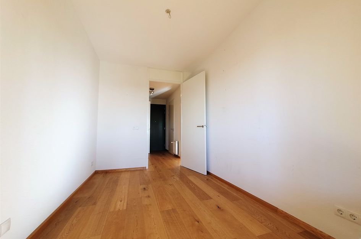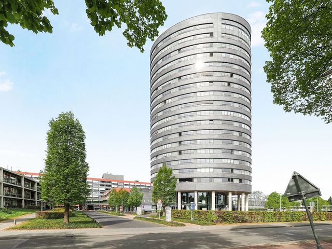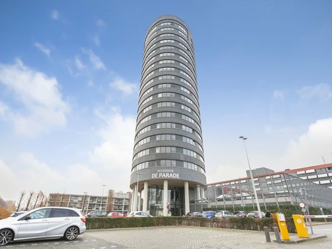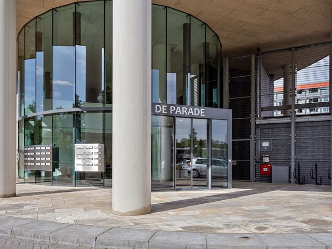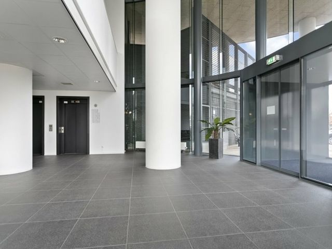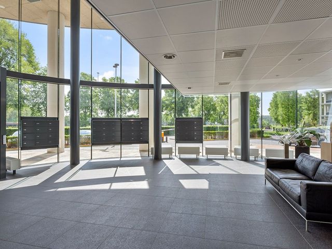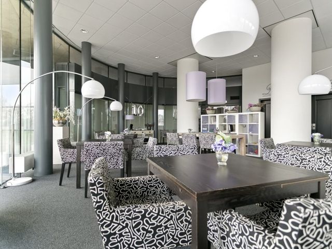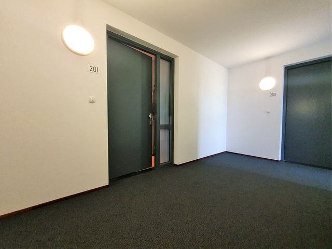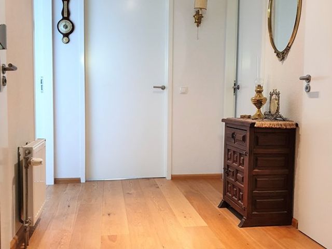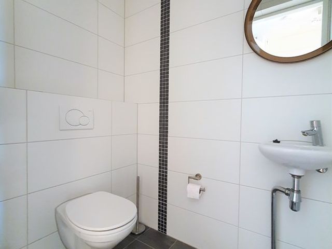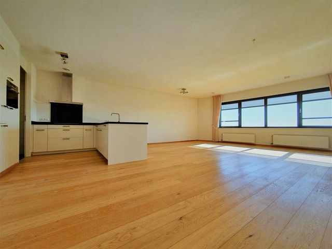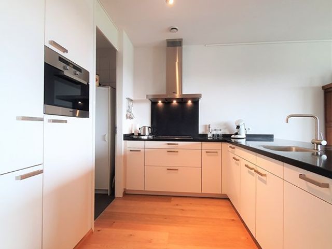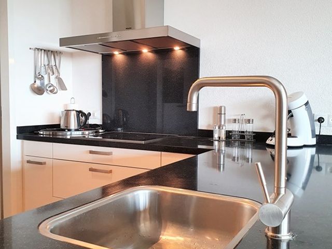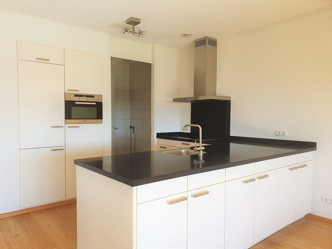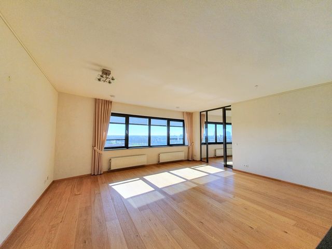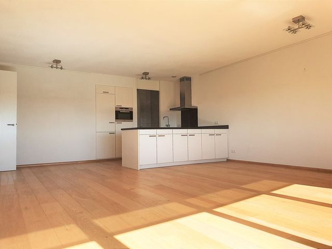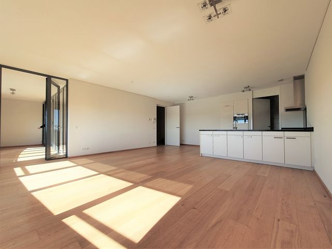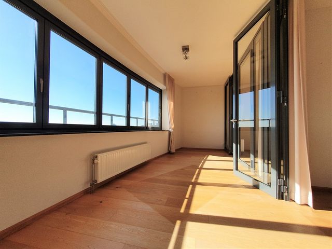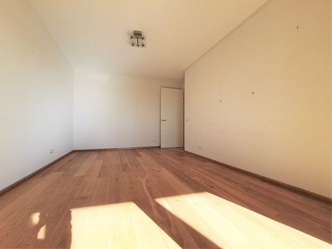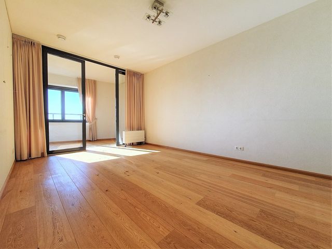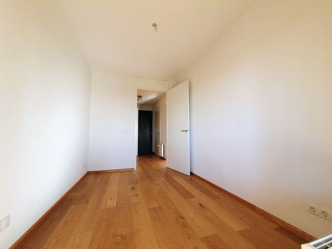Ontdek dit prachtige appartement op de Ds Theodor Fliednerstraat 201 te Eindhoven. Het gebouw is een Architectonische schoonheid, een rustige, veilige en centrale omgeving en een hoog voorzieningenniveau. De markante, ovale woontoren de Parade biedt het allemaal! Het betreft hier een royaal 3-kamer appartement op de 11e verdieping met individuele berging, parkeerplaats op het dek en voor bezoekers een afgesloten parkeerplaats.
Alle denkbare voorzieningen zijn in de omgeving zoals het Maxima Medische Centrum, winkelvoorzieningen, sportpark, scholen o.a. Fontys en TUe zijn op loopafstand, nabij het centrum en op enkele minuten bent u op de A2/A50. Of u nu snel het bruisende centrum van de stad Eindhoven in wilt duiken of de rust en ruimte van de natuur zoekt, het kan hier allemaal.
Begane grond: Entree, brievenbussen en videofoon installatie. Royale en luxe ontvangsthal met tegelvoer, veel lichtinval, twee liften en toegang tot het trappenhuis en de individuele bergingen.
Berging/parkeren: Het appartement beschikt over een 2 eigen parkeerplaatsen en een afsluitbare berging.
Op de eerste verdieping bevindt zich een sfeervolle lounge, een rustige ontmoetingsplek voor bewoners en bezoekers. Tevens vinden hier activiteiten plaats, die georganiseerd worden door de Vereniging van Eigenaren. Via de eerste verdieping is tevens het parkeerdek te bereiken met uw eigen parkeerplaats. Het parkeerdek is afgesloten middels een elektrische poort.
11e verdieping:
Via lift bereikbaar portiek met toegang tot 3 appartementen. Hal met houten vloer en toegang tot de slaapkamers, badkamer, toilet en woonkamer. Gedeeltelijk betegelde toiletruimte met wandcloset en fonteintje. In lichte kleurstelling uitgevoerde, geheel betegelde badkamer voorzien van inloopdouche met thermostaatkraan, wastafel in wastafelmeubel.
Royale slaapkamer I met houtenvloer-, welke via dubbele deuren toegang biedt tot de zonnige loggia.
Ruime slaapkamer II, eveneens met houtenvloer- en toegang tot loggia.
Open moderne keuken met keukenblok en voorzien van een granieten aanrechtblad, een keramische kookplaat, afzuigkap, combi magnetron en koelkast. Vanuit de keuken bereikt u de praktische inpandige berging met C.V.combiketel en wasmachine en droger aansluiting. Zeer royale en living met laminaatvloer en grote raampartijen dat zorgt voor veel lichtinval.
De ruime woonkamer biedt een fraai uitzicht over het groen en toegang tot de loggia.
Bijzonderheden:
- Minimale huurperiode 12 maanden
- Huur € 2150
- Servicekosten € 150,- incl. 2 parkeerplaatsen
- Borg € 2300,-
- Energielabel: A+
- Markante ovale toren met luxe appartementen
- Nabij ziekenhuis, winkels, centrum, scholen, sportcomplex en groen gelegen
- Volledig gestoffeerd
- Sfeervolle living met veel lichtinval
- Fraai uitzicht
- Eigen parkeerplaats en bezoekers parkeerplaats op afgesloten parkeerterrein
- Eigen berging op de begane grond
Discover this beautiful apartment at Ds. Theodor Fliednerstraat 201 in Eindhoven. The building is an architectural gem, located in a peaceful, safe, and central area with an excellent range of amenities. The striking oval residential tower De Parade offers it all!
This spacious 3-room apartment is situated on the 11th floor and includes a private storage unit, a parking space on the deck, and secured visitor parking.
All imaginable facilities can be found nearby, such as the Máxima Medical Center, shops, sports parks, and schools, including Fontys University and Eindhoven University of Technology (TU/e)—all within walking distance. It is also close to the city center, and within just a few minutes you can reach the A2 and A50 motorways. Whether you want to dive into the vibrant heart of Eindhoven or enjoy the peace and space of nature, this location offers the best of both worlds.
Ground floor: Entrance with mailboxes and video intercom system. A spacious and luxurious lobby featuring a tiled floor, abundant natural light, two elevators, and access to the stairwell and individual storage units.
Storage/parking: The apartment has two private parking spaces and a lockable storage room.
On the first floor there is an attractive lounge, a quiet meeting place for residents and visitors. Activities are also taking place here, organized by the Owners' Association. Via the first floor you can also reach the parking deck with your own parking space. An electric gate closes the parking deck.
11th floor:
Porch accessible by elevator with access to 3 apartments. Hall with wooden floor and access to the bedrooms, bathroom, toilet, and living room. Partially tiled toilet room with wall-mounted toilet and washbasin. Fully tiled bathroom in light colors with walk-in shower with thermostat tap, washbasin in vanity unit.
Spacious bedroom I with wooden floor, which offers access to the sunny loggia through double doors.
Spacious bedroom II, also with wooden floor and access to the loggia.
Open modern kitchen with kitchen unit and granite countertop, ceramic hob, extractor hood, combination microwave, and refrigerator. From the kitchen, you reach the practical indoor storage room with central heating combi boiler and washing machine and dryer connections. Very spacious living room with laminate flooring and large windows that provide plenty of light.
The spacious living room offers a beautiful view of the greenery and access to the loggia.
Details:
- Minimum rental period 12 months
- Rent €2150
- Service costs €150, including 2 parking spaces
- Deposit €2300
- Energy label: A+
- Striking oval tower with luxury apartments
- Located near hospital, shops, city center, schools, sports complex, and green areas
- Fully furnished
- Attractive living room with lots of natural light
- Beautiful view
- Private parking space and visitor parking in enclosed parking lot
- Private storage room on the ground floor
Ds Theodor Fliednerstraat 201
Eindhoven
prijs op aanvraag
Omschrijving
Lees meer
Kenmerken
Overdracht
- Huurprijs
- prijs op aanvraag
- Status
- beschikbaar
- Aanvaarding
- per datum
Bouw
- Soort woning
- appartement
- Soort appartement
- portiekflat
- Aantal woonlagen
- 1
- Woonlaag
- 11
- Bouwvorm
- bestaande bouw
- Bouwjaar
- 2008
- Bouwperiode
- 2001 - 2010
- Open portiek
- nee
- Onderhoud binnen
- uitstekend
- Onderhoud buiten
- uitstekend
- Dak
- plat dak
- Keurmerken
- algemene woning keur
- Isolatie
- volledig geisoleerd, dubbel glas
Energie
- Energielabel
- A+
- Verwarming
- cv-Ketel
- Warm water
- cv-Ketel
- C.V.-ketel
- gas gestookte combi-ketel uit 2009, eigendom
Oppervlakten en inhoud
- Woonoppervlakte
- 116 m²
- Bergruimte oppervlakte
- 4 m²
Indeling
- Aantal kamers
- 3
- Aantal slaapkamers
- 2
Garage / Schuur / Berging
- Garage
- inpandige parkeerplaats
- Schuur/berging
- ja
Lees meer
