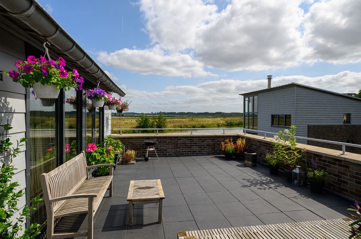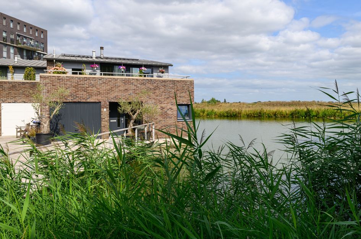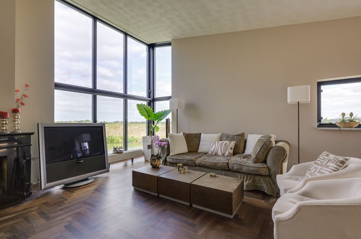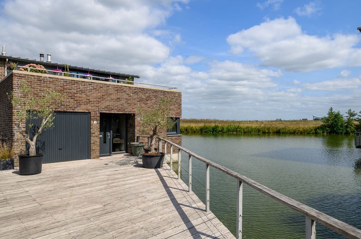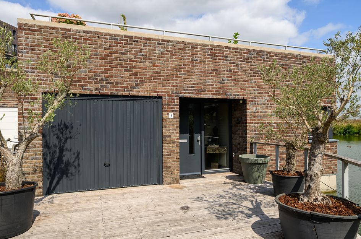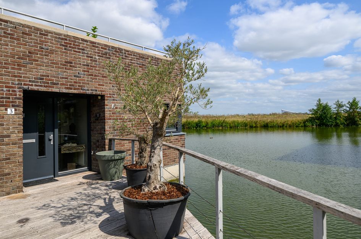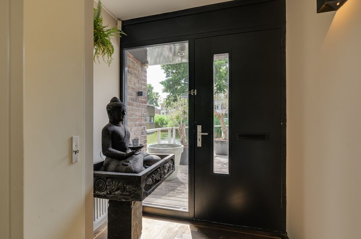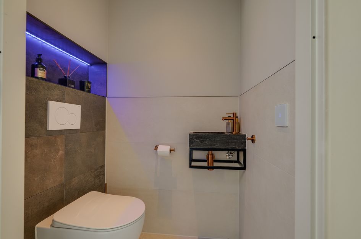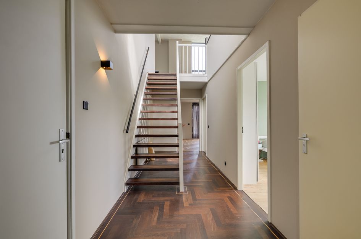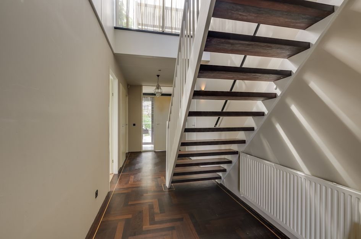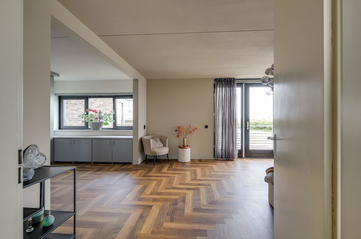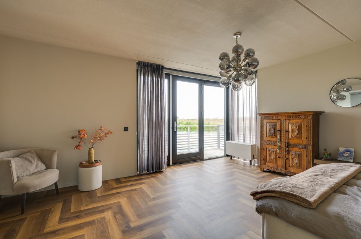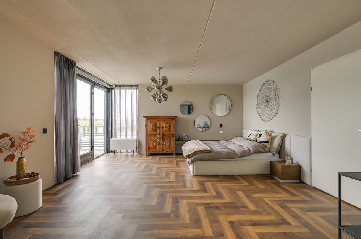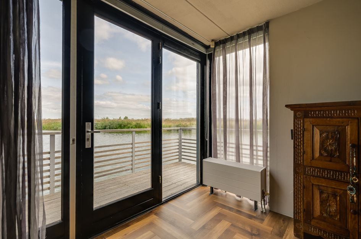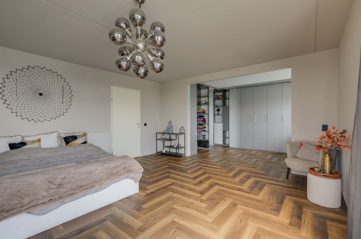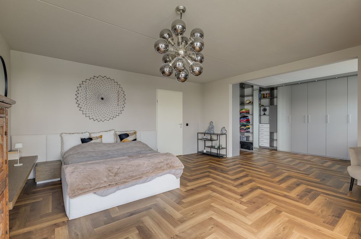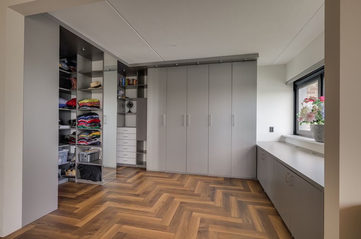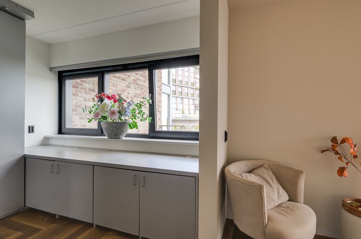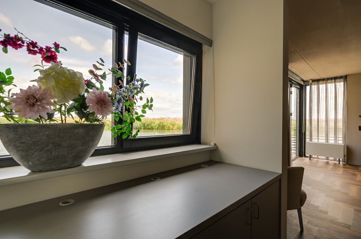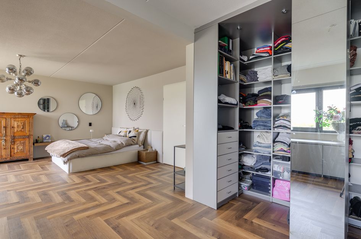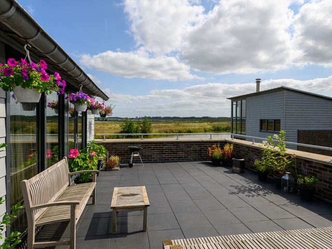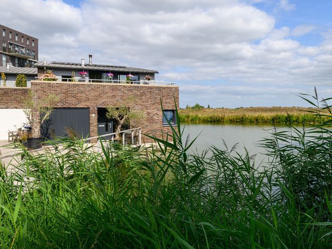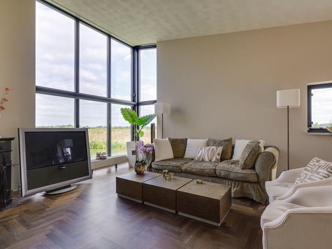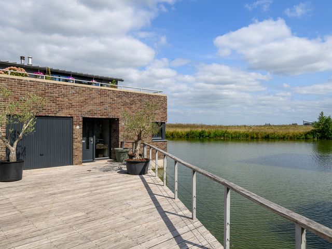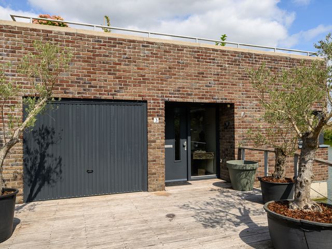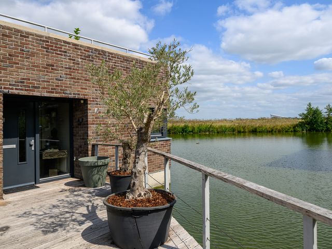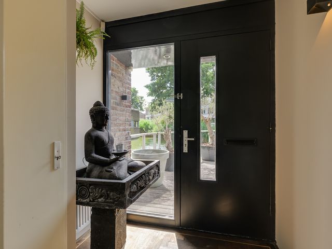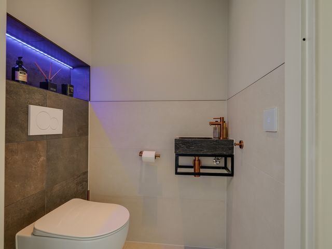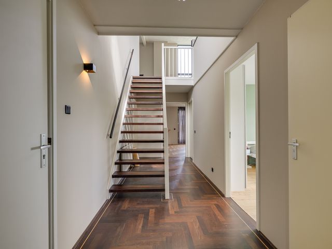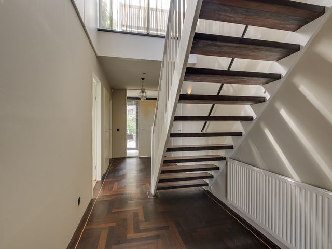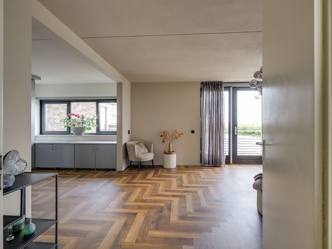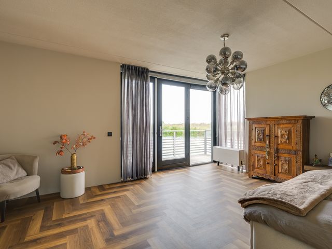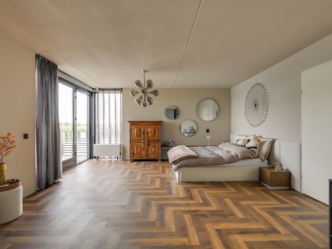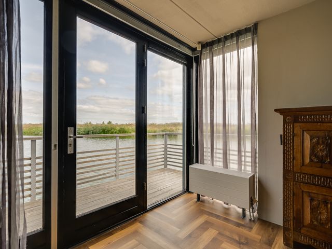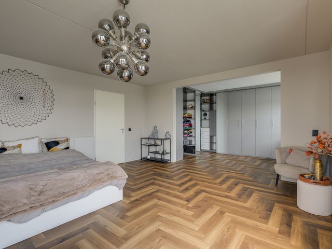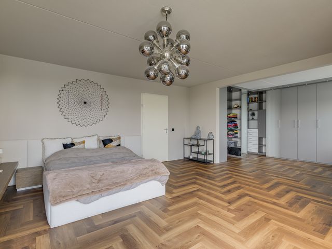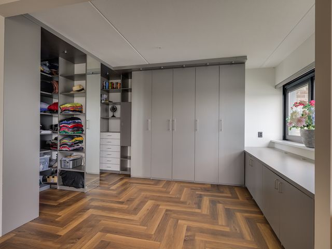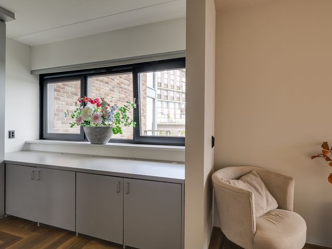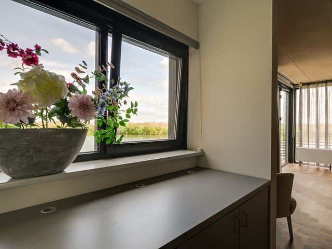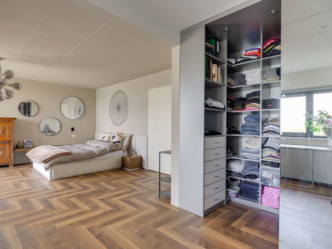[For English - please see below]
Deze onder moderne architectuur gebouwde, half vrijstaande watervilla met eigen kap is tot in de puntjes verzorgd en beschikt over een oprijlaan, inpandige garage en een fantastisch vrij uitzicht. Vanuit de master bedroom (met grote inloopkast) van bijna 40m2 wordt je iedere dag wakker met het uitzicht op het natuurgebied én het geluid van alle vogels die daar verblijven.
Stedelijk wonen gecombineerd met het ultieme vakantiegevoel – wilt u dat ook?
Onze SMASH Makelaar Alexandra van der Schot, start binnenkort met de bezichtigingen. Op de woningwebsite dodaarsoever3.nl kunt u nog veel meer informatie over de woning en woonomgeving terugvinden.
De villa ligt in de exclusieve woonwijk Waterland in Leidschenveen, en is onderdeel van een kleinschalig project van slechts 8 watervilla’s. Hier woont u rustig en groen, met water rondom, maar toch midden in de regio Haaglanden. De wijk grenst direct aan de Nieuwe Driemanspolder, een natuur- en recreatiegebied met wandel-, fiets-, ruiter- en menpaden, waar u dagelijks kunt genieten van ruimte en natuur.
Dankzij de gunstige ligging bent u binnen enkele minuten op de A4 of A12. Den Haag-centrum bereikt u in 10 minuten, Scheveningen in minder dan een halfuur, Leiden in circa 20 minuten en Amsterdam in drie kwartier. Ook zijn er uitstekende OV-verbindingen richting Den Haag, Delft en Rotterdam. Internationale scholen, waaronder The British School, liggen in de directe omgeving.
Indeling
Begane grond
* Entree met hal, meterkast (9 groepen) en toegang tot de ruime inpandige garage met aparte berging.
* Drie slaapkamers (voorheen vier), waarvan de grootste slaapkamer met inloopkast en terras aan het water.
* Luxe, volledig betegelde badkamer met ligbad, dubbele wastafel, designradiator, ruime inloopdouche, tweede toilet & vloerverwarming (2025)
* Separaat gastentoilet.(2025)
* Aparte was-/stookruimte met CV-combiketel (Nefit Topline), wasmachine- en drogeraansluiting en mechanische ventilatie.
* Ruime oprit/steiger met royale parkeergelegenheid.
Eerste verdieping
* Royale living met een indrukwekkende plafondhoogte tot ruim 4 meter en panoramisch uitzicht over het polderlandschap.
* Luxe keuken (voorzien van alle gemakken - 2002), gelegen aan de zuidzijde.
* Ruim dakterras van ca. 40 m², bereikbaar via openslaande deuren.
* De vide met rechte trap verbindt beide woonlagen en zorgt voor een prachtige ruimtelijke beleving.
Verder nog interessant om te weten
* 12 zonnepanelen (2023).
* Schilderwerk binnenzijde 2024 en buitenzijde 2025.
* Hardhouten vloer is van het duurzame Panga Panga hout gemaakt.
* De garage wordt nu als berging gebruikt, maar kan als extra slaapkamer/studio worden omgebouwd.
Kortom: een unieke combinatie van rustig en groen wonen met de stad om de hoek. Ideaal voor wie comfort, ruimte en natuur wil combineren met de dynamiek van de stad Den Haag.
**************************************************
This semi-detached waterfront villa, built in a modern architectural style with its own roof design, has been finished to perfection and features a private driveway, an integrated garage, and stunning unobstructed views. From the master bedroom (with a spacious walk-in closet) of nearly 40 m², you wake up every day to the view of the nature reserve and the sound of the birds that live there.
Urban living combined with the ultimate holiday feeling – is that what you’re looking for?
Our SMASH real estate agent, Alexandra van der Schot, will soon start the viewings. On the property website dodaarsoever3.nl you can find even more information about the home and its surroundings.
The villa is located in the exclusive residential area Waterland in Leidschenveen and is part of a small-scale project of just eight waterfront villas. Here, you live peacefully and green, surrounded by water, yet right in the heart of the Haaglanden region. The neighborhood borders directly on the Nieuwe Driemanspolder, a nature and recreational area with walking, cycling, horse-riding, and bridle paths, where you can enjoy space and nature every day.
Thanks to its convenient location, you can reach the A4 or A12 motorways within minutes. The center of The Hague is just 10 minutes away, Scheveningen in less than half an hour, Leiden in about 20 minutes, and Amsterdam in 45 minutes. There are also excellent public transport connections to The Hague, Delft, and Rotterdam. International schools, including The British School, are nearby.
Layout
Ground floor
* Entrance with hall, fuse box (9 groups), and access to the spacious integral garage with separate storage.
* Three bedrooms (previously four), the master bedroom with walk-in closet and terrace on the water.
* Luxurious, fully tiled bathroom with bathtub, double washbasin, designer radiator, spacious walk-in shower, second toilet & underfloor heating. (2025)
* Separate guest toilet. (2025)
* Separate utility/boiler room with central heating unit (Nefit Topline), washing machine and dryer connections, and mechanical ventilation.
* Spacious driveway/jetty with ample parking space.
First floor
* Generous living room with an impressive ceiling height of over 4 meters and panoramic views of the polder landscape.
* Luxury kitchen (fully equipped – 2002), located on the south side.
* Large roof terrace of approx. 40 m², accessible through French doors.
* The mezzanine with straight staircase connects both floors and creates a beautiful sense of space.
Additional features
* 12 solar panels (2023).
* Interior painting 2024 and exterior painting 2025.
* Hardwood flooring made of sustainable Panga Panga wood.
* The garage is currently used as storage but can be converted into an additional bedroom/studio.
In short: a unique combination of peaceful, green living with the city around the corner. Ideal for those who want to combine comfort, space, and nature with the vibrant energy of The Hague.
This semi-detached waterfront villa, built in a modern architectural style with its own roof design, has been finished to perfection and features a private driveway, an integrated garage, and stunning unobstructed views. From the master bedroom (with a spacious walk-in closet) of nearly 40 m², you wake up every day to the view of the nature reserve and the sound of the birds that live there.
Urban living combined with the ultimate holiday feeling – is that what you’re looking for?
Our SMASH real estate agent, Alexandra van der Schot, will soon start the viewings. On the property website dodaarsoever3.nl you can find even more information about the home and its surroundings.
The villa is located in the exclusive residential area Waterland in Leidschenveen and is part of a small-scale project of just eight waterfront villas. Here, you live peacefully and green, surrounded by water, yet right in the heart of the Haaglanden region. The neighborhood borders directly on the Nieuwe Driemanspolder, a nature and recreational area with walking, cycling, horse-riding, and bridle paths, where you can enjoy space and nature every day.
Thanks to its convenient location, you can reach the A4 or A12 motorways within minutes. The center of The Hague is just 10 minutes away, Scheveningen in less than half an hour, Leiden in about 20 minutes, and Amsterdam in 45 minutes. There are also excellent public transport connections to The Hague, Delft, and Rotterdam. International schools, including The British School, are nearby.
Layout
Ground floor
* Entrance with hall, fuse box (9 groups), and access to the spacious integral garage with separate storage.
* Three bedrooms (previously four), the master bedroom with walk-in closet and terrace on the water.
* Luxurious, fully tiled bathroom with bathtub, double washbasin, designer radiator, spacious walk-in shower, second toilet & underfloor heating.
* Separate guest toilet.
* Separate utility/boiler room with central heating unit (Nefit Topline), washing machine and dryer connections, and mechanical ventilation.
* Spacious driveway/jetty with ample parking space.
First floor
* Generous living room with an impressive ceiling height of over 4 meters and panoramic views of the polder landscape.
* Luxury kitchen (fully equipped – 2002), located on the south side.
* Large roof terrace of approx. 40 m², accessible through French doors.
* The mezzanine with straight staircase connects both floors and creates a beautiful sense of space.
Additional features
* 12 solar panels (2023).
* Interior painting 2024 and exterior painting 2025.
* Hardwood flooring made of sustainable Panga Panga wood.
* The garage is currently used as storage but can be converted into an additional bedroom/studio.
In short: a unique combination of peaceful, green living with the city around the corner. Ideal for those who want to combine comfort, space, and nature with the vibrant energy of The Hague.
Dodaarsoever 3
Den Haag
€ 885.000,- k.k.
Omschrijving
Lees meer
Kenmerken
Overdracht
- Vraagprijs
- € 885.000,- k.k.
- Status
- beschikbaar
- Aanvaarding
- in overleg
Bouw
- Soort woning
- woonhuis
- Soort woonhuis
- villa
- Type woonhuis
- 2-onder-1-kapwoning
- Aantal woonlagen
- 2
- Kwaliteit
- luxe
- Bouwvorm
- bestaande bouw
- Bouwperiode
- 2001-2010
- Dak
- lessenaardak
- Keurmerken
- energie Prestatie Advies
- Voorzieningen
- mechanische ventilatie en glasvezel kabel
Energie
- Energielabel
- A
- Verwarming
- c.v.-ketel
- Warm water
- c.v.-ketel
- C.V.-ketel
- gas gestookte combi-ketel uit 2017 van Nefit Topline, eigendom
Oppervlakten en inhoud
- Woonoppervlakte
- 172 m²
- Perceeloppervlakte
- 202 m²
- Inhoud
- 731 m³
- Inpandige ruimte oppervlakte
- 18 m²
- Buitenruimte oppervlakte
- 53 m²
Indeling
- Aantal kamers
- 4
- Aantal slaapkamers
- 3
Buitenruimte
- Ligging
- aan water, aan rustige weg, vrij uitzicht en beschutte ligging
Garage / Schuur / Berging
- Garage
- inpandige garage
Lees meer
