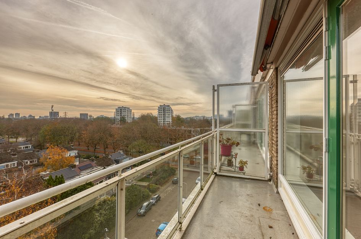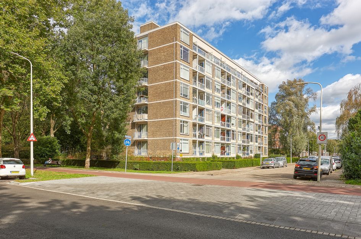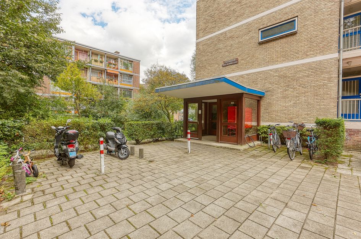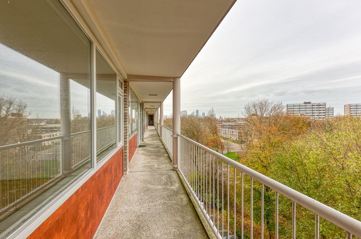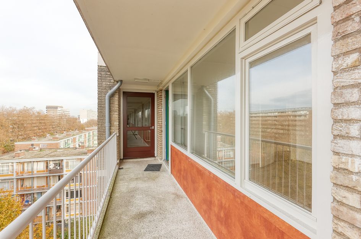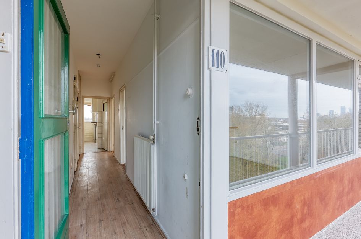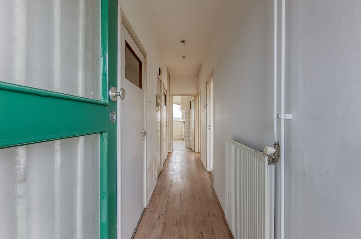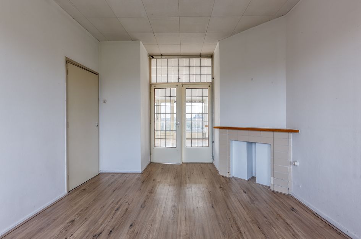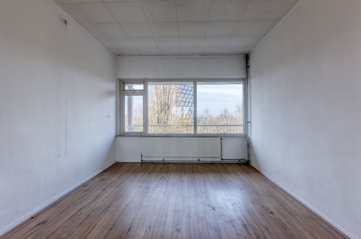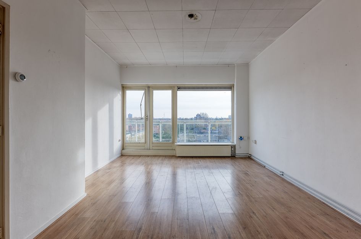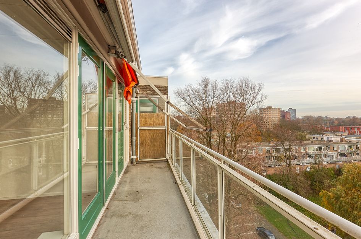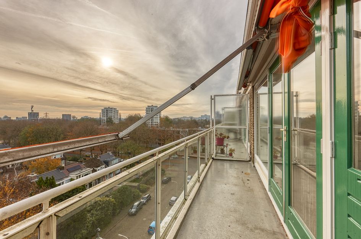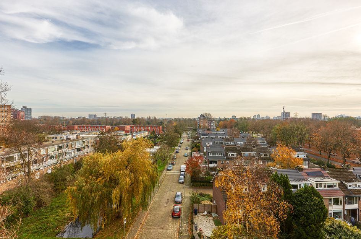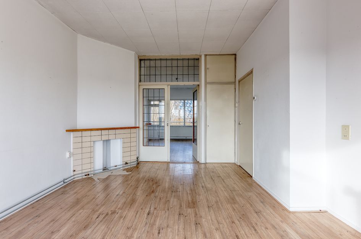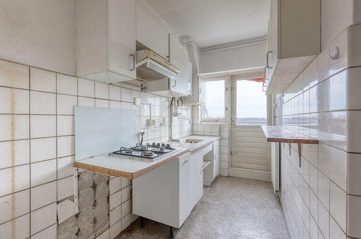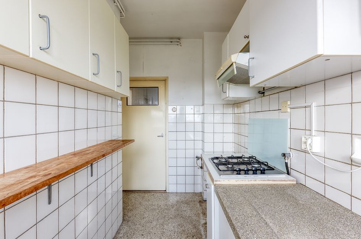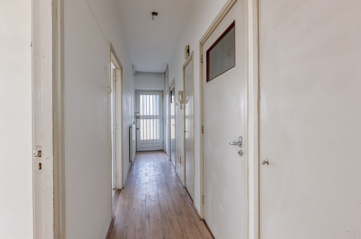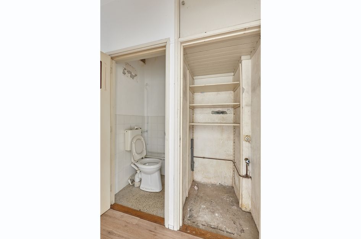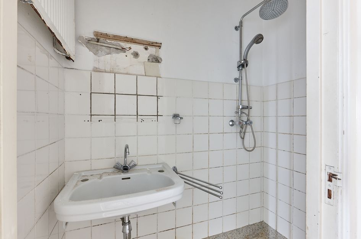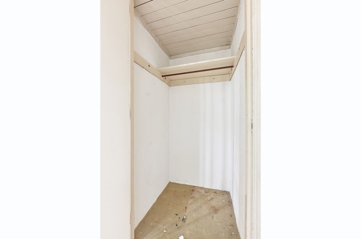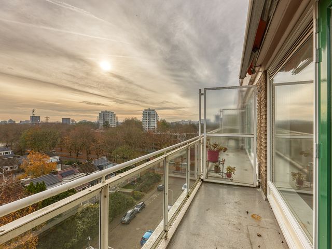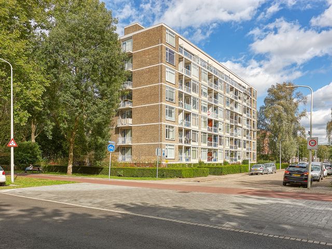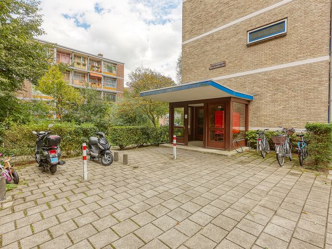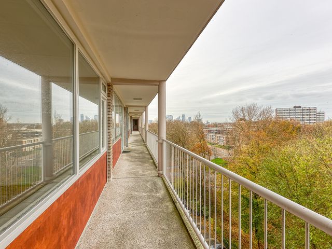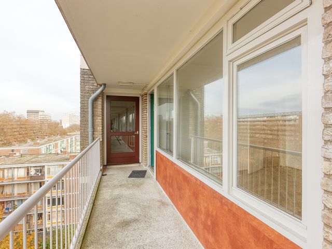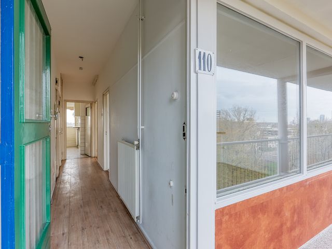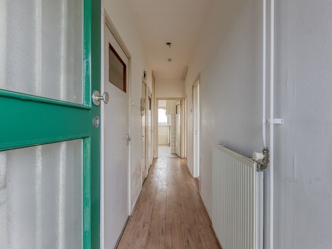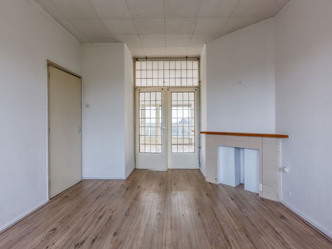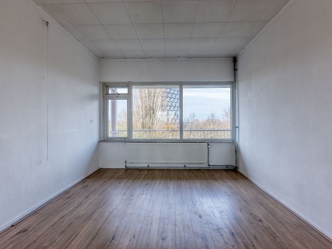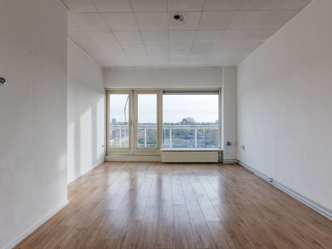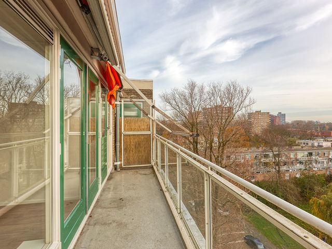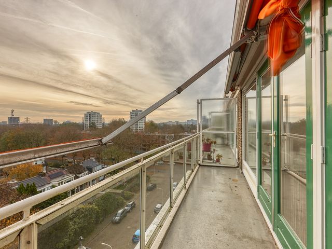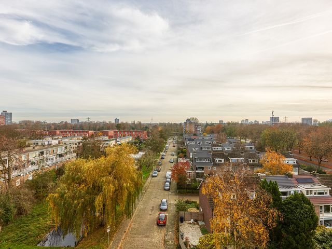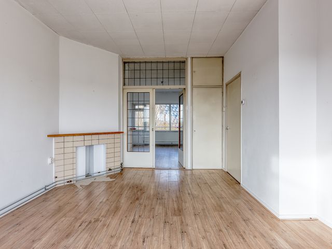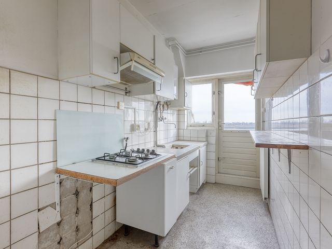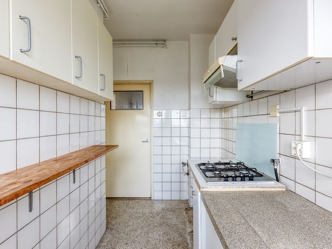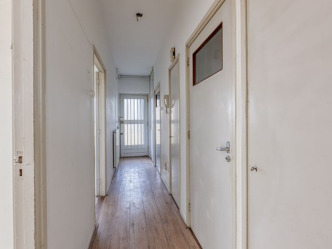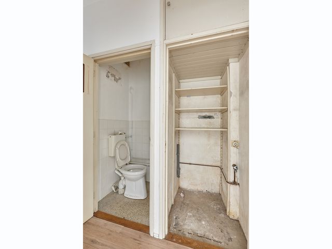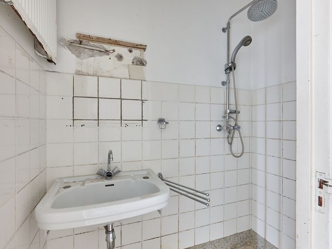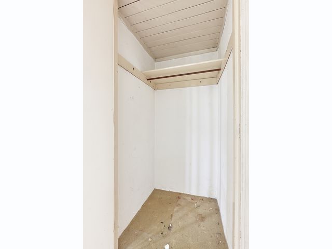ENGLISH TEXT SEE BELOW.
Compact 2-kamer klus appartement met zonneterras en prachtig weids uitzicht!
Aanvraag bezichtiging uitsluitend via Funda, Pararius of website GRIP.
Dit appartement van ca. 51 m² heeft een vrije ligging op de 6e TOP etage, in de Haagse wijk Mariahoeve nabij vele voorzieningen zoals winkels (winkelcentrum Het Kleine Loo), openbaar vervoer, uitvalswegen, zwembad en het Haagse Bos alsmede op korte fietsafstand van de NS stations Laan van NOI en Den Haag CS. De Haagse binnenstad is binnen enkele fietsminuten te bereiken. Parkeren is mogelijk op eigen (afgesloten) terrein.
De woning is inwendig matig onderhouden en behoeft modernisatie.
Indeling (zie ook de woningplattegrond aan het einde van de fotoserie):
Gesloten entree op begane grond, lift naar de 6e TOP etage, galerij naar entree woning.
Gang met diepe bergkast, toilet en meterkast. Lichte woonkamer (ca. 4,79 x 3,84/3,42 m) met openslaande deuren naar een groot balkon (ca. 5,83 x 1,18 m) met goede zon oriëntatie (Zuidoost).
Slaapkamer (ca. 4,70 x 3,42 m). Veel inbouw kastruimte. Glasdeuren tussen voor- en achterkamer. Eenvoudige originele keuken (ca. 3,60 x 1,62 m) met deur naar balkon en voorzien van granito-aanrechtblad, gaskookplaat, circulatie afzuigkap en bovenkastjes. Eenvoudige originele badkamer (ca. 1,56 x 0,95 m) met douche en wastafel. Kast met aansluiting wasmachine.
Bijzonderheden:
- Compacte kluswoning met lift en fantastisch vrij uitzicht op groen.
- Bouwjaar 1960.
- WOZ waarde peildatum 01-01-2022: € 189.000,-- (gemeentelijke regelgeving opkoopbescherming/zelfbewoning).
- Inwendig matig onderhouden. De woning behoeft modernisatie.
- Woonoppervlak ca. 51 m² (conform NEN 2580 meting).
- Plafondhoogte ca. 2,77 m.
- Eigen berging in onderbouw van het appartementencomplex.
- Groot balkon (Zuidoost) over de volle breedte van de woning.
- Grotendeels voorzien van dubbele beglazing.
- CV combi ketel bouwjaar 2019 (Intergas HRE), gas en eigendom.
- Energielabel F (d.d. 11-09-2017, moederhaard inmiddels vervangen door een moderne CV combi ketel).
- Verouderde groepenkast (2 groepen).
- Voldoende parkeergelegenheid op afgesloten (VvE) parkeerterrein.
- Erfpacht canon € 66,-- per jaar. Erfpachtovereenkomst tot 31 december 2035. Grondeigenaar is de gemeente Den Haag.
- Actieve VvE ‘Het kleine Loo’; VvE bijdrage € 152,-- per maand.
Professionele VvE administrateur VvE beheer B.V. Rijswijk.
- Gezien het bouwjaar is de ouderdomsclausule/asbestclausule van toepassing.
- Niet bewoningsclausule van toepassing (betreft een voormalige huurwoning).
- Oplevering in overleg.
**********************************************************************************
Compact 2-room (1 bedroom) fixer up apartment with sun terrace and beautiful panoramic views!
Request a viewing only via Funda, Pararius or GRIP website.
TOP apartment of approx. 51 m² on the 6th floor in the Mariahoeve district of The Hague, near many amenities such as shops (Het Kleine Loo shopping center), public transport, main roads, swimming pool, the Haagse Bos and a short cycling distance from the NS stations Laan van NOI and The Hague CS. The city center of The Hague can be reached within a few minutes by bike. Parking is possible on private (VvE) property.
The interior of the house requires modernization.
Layout (see also the floor plan at the end of the photo series)::
Closed entrance on the ground floor, elevator to the 6th TOP floor, gallery to the entrance of the house.
Hallway with deep storage cupboard, toilet and meter cupboard. Bright living room (approx. 4.79 x 3.84/3.42 m) with double doors to a large balcony (approx. 5.83 x 1.18 m) with good sun orientation (Southeast).
Bedroom (approx. 4.70 x 3.42 m). Lots of built-in cupboard space. Glass doors between the front and back room. Simple original kitchen (approx. 3.60 x 1.62 m) with door to the balcony and equipped with granite worktop, gas hob, circulation extractor hood and upper cabinets. Simple original bathroom (approx. 1.56 x 0.95 m) with shower and sink. Cupboard with washing machine connection.
Particularities:
- Compact fixer up apartment with elevator and fantastic unobstructed view of greenery.
- Year of construction 1960.
- WOZ value reference date 01-01-2022: € 189,000 (municipal regulations on purchasing protection/zelfbewoning).
- The house needs modernization.
- Living area approx. 51 m² (in accordance with NEN 2580 measurement).
- Ceiling height approx. 2.77 m.
- Private storage room in the basement of the apartment complex.
- Large balcony (Southeast) spanning the full width of the house.
- Largely equipped with double glazing.
- Central heating combi boiler built in 2019 (Intergas HRE).
- Energy label F (dated 11-09-2017, main fireplace has now been replaced by a modern central heating combi boiler).
- Outdated electric distribution box.
- Parking is possible on private (VvE) property.
- Ground lease (erfpacht) € 66 / year. Leasehold agreement until December 31, 2035. The ground owner is the municipality of The Hague.
- Active VvE 'Het kleine Loo'; VvE contribution € 152 per month.
Professional VvE administrator VvE management B.V. Rijswijk.
- Asbestos and age clauses as well as a non-occupancy clause (seller has not lived in the home) are included in the purchase deed.
- Delivery in consultation.
Compact 2-room (1 bedroom) fixer up apartment with sun terrace and beautiful panoramic views!
Request a viewing only via Funda, Pararius or GRIP website.
TOP apartment of approx. 51 m² on the 6th floor in the Mariahoeve district of The Hague, near many amenities such as shops (Het Kleine Loo shopping center), public transport, main roads, swimming pool, the Haagse Bos and a short cycling distance from the NS stations Laan van NOI and The Hague CS. The city center of The Hague can be reached within a few minutes by bike. Parking is possible on private (VvE) property.
The interior of the house requires modernization.
Layout (see also the floor plan at the end of the photo series)::
Closed entrance on the ground floor, elevator to the 6th TOP floor, gallery to the entrance of the house.
Hallway with deep storage cupboard, toilet and meter cupboard. Bright living room (approx. 4.79 x 3.84/3.42 m) with double doors to a large balcony (approx. 5.83 x 1.18 m) with good sun orientation (Southeast).
Bedroom (approx. 4.70 x 3.42 m). Lots of built-in cupboard space. Glass doors between the front and back room. Simple original kitchen (approx. 3.60 x 1.62 m) with door to the balcony and equipped with granite worktop, gas hob, circulation extractor hood and upper cabinets. Simple original bathroom (approx. 1.56 x 0.95 m) with shower and sink. Cupboard with washing machine connection.
Particularities:
- Compact fixer up apartment with elevator and fantastic unobstructed view of greenery.
- Year of construction 1960.
- WOZ value reference date 01-01-2022: € 189,000 (municipal regulations on purchasing protection/zelfbewoning).
- The house needs modernization.
- Living area approx. 51 m² (in accordance with NEN 2580 measurement).
- Ceiling height approx. 2.77 m.
- Private storage room in the basement of the apartment complex.
- Large balcony (Southeast) spanning the full width of the house.
- Largely equipped with double glazing.
- Central heating combi boiler built in 2019 (Intergas HRE).
- Energy label F (dated 11-09-2017, main fireplace has now been replaced by a modern central heating combi boiler).
- Outdated electric distribution box.
- Parking is possible on private (VvE) property.
- Ground lease (erfpacht) € 66 / year. Leasehold agreement until December 31, 2035. The land ground is the municipality of The Hague.
- Active VvE 'Het kleine Loo'; VvE contribution € 152 per month.
Professional VvE administrator VvE management B.V. Rijswijk.
- Asbestos and age clauses as well as a non-occupancy clause (seller has not lived in the home) are included in the purchase deed.
- Delivery in consultation.
Denenburg 110
Den Haag
€ 199.000,- k.k.
Omschrijving
Lees meer
Kenmerken
Overdracht
- Vraagprijs
- € 199.000,- k.k.
- Status
- beschikbaar
- Aanvaarding
- in overleg
Bouw
- Soort woning
- appartement
- Soort appartement
- galerijflat
- Aantal woonlagen
- 1
- Woonlaag
- 6
- Kwaliteit
- eenvoudig
- Bouwvorm
- bestaande bouw
- Bouwperiode
- 1960-1970
- Open portiek
- nee
- Dak
- plat dak
- Keurmerken
- energie Prestatie Advies
- Voorzieningen
- lift
Energie
- Energielabel
- F
- Verwarming
- c.v.-ketel
- Warm water
- c.v.-ketel
- C.V.-ketel
- gas gestookte combi-ketel uit 2019 van Intergas Kombi Kompakt HRE 24/18 A, eigendom
Oppervlakten en inhoud
- Woonoppervlakte
- 51 m²
- Buitenruimte oppervlakte
- 6 m²
Indeling
- Aantal kamers
- 2
- Aantal slaapkamers
- 1
Buitenruimte
- Ligging
- aan rustige weg, in woonwijk, vrij uitzicht en open ligging
Garage / Schuur / Berging
- Schuur/berging
- inpandig
Lees meer
