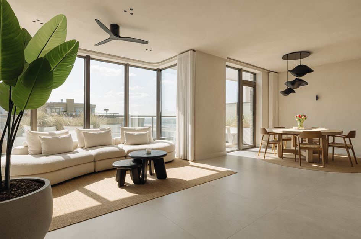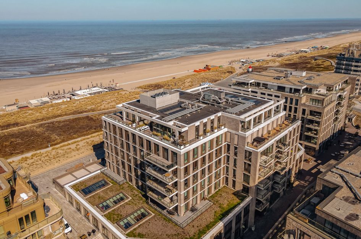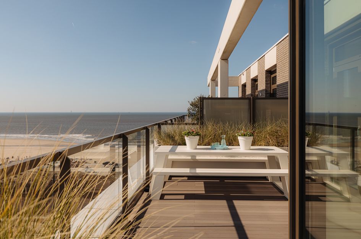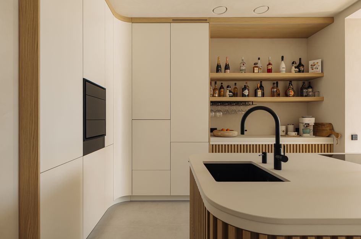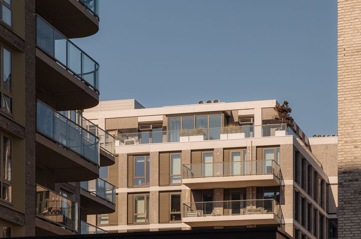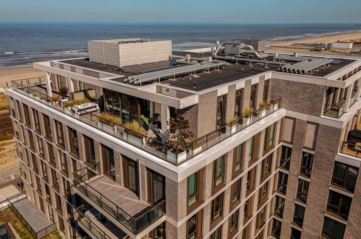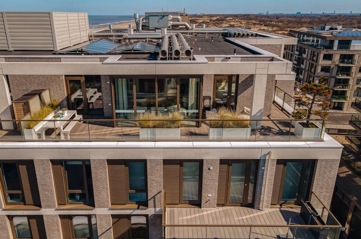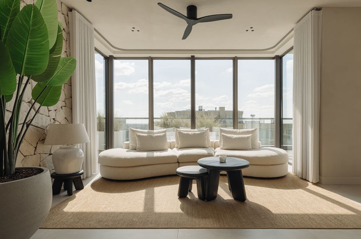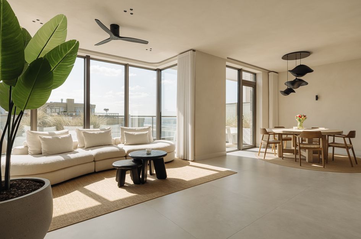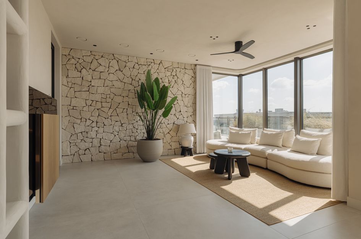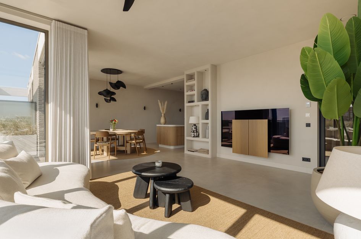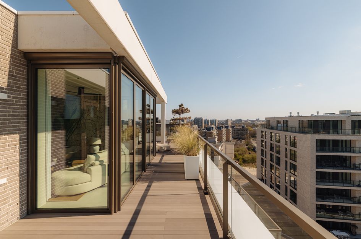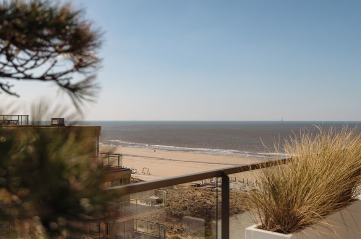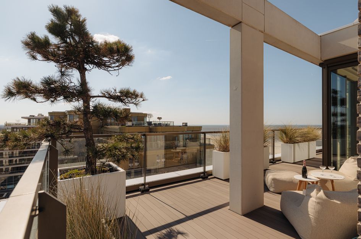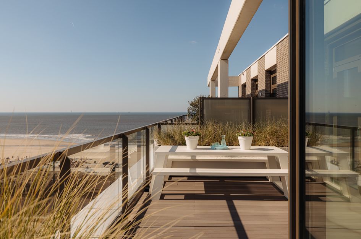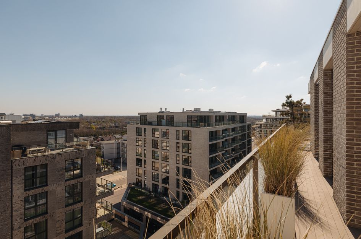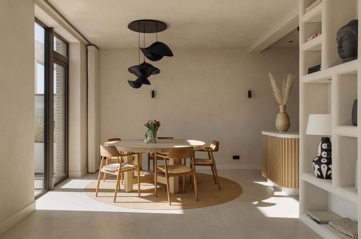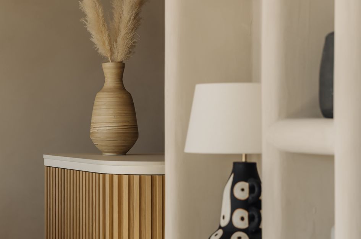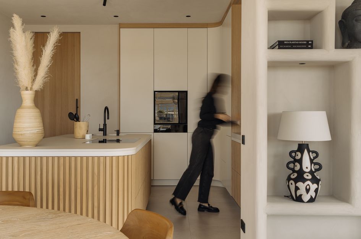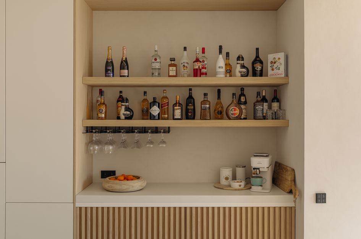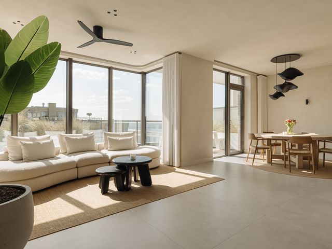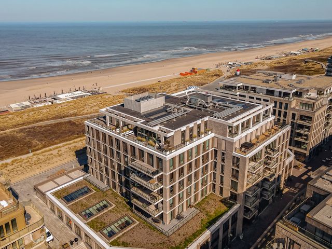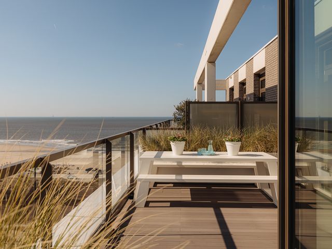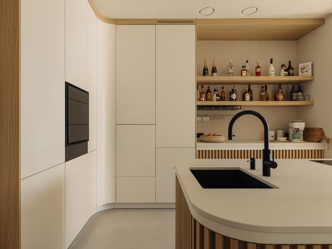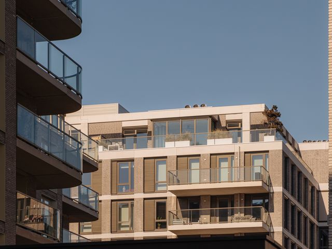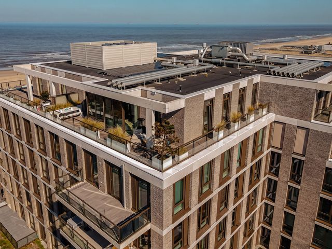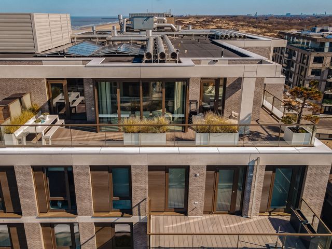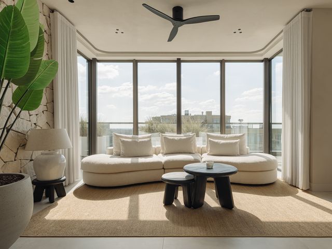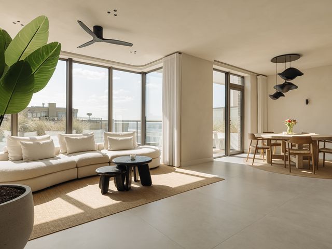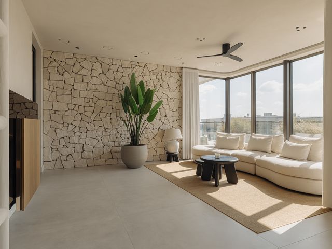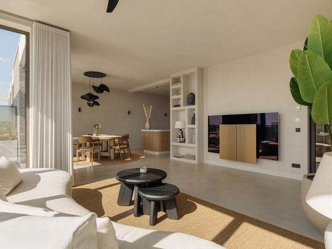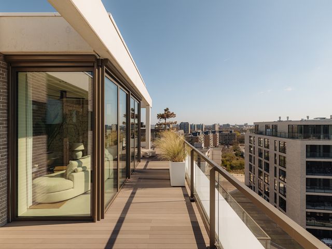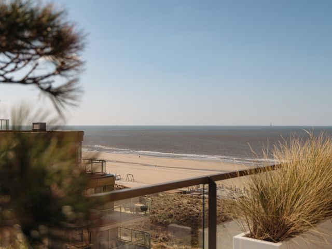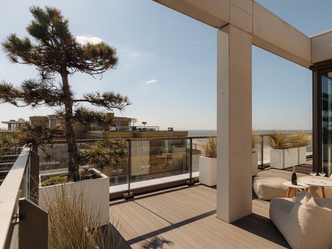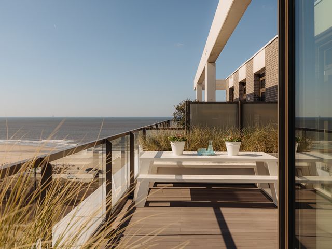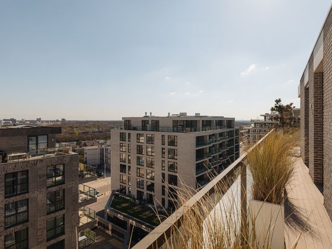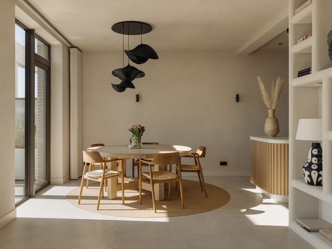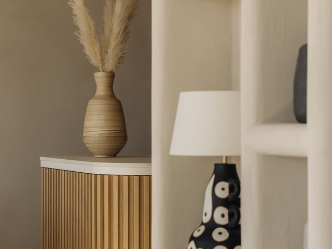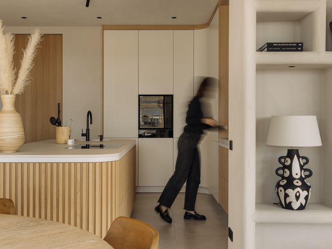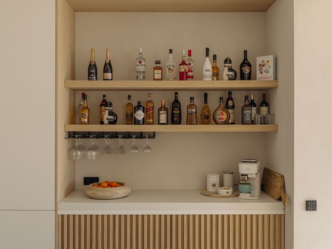Een unieke kans om op een fantastische locatie aan de Haagse kust te wonen met uitzicht op zee in een exclusief penthouse in gebouw Tramontana! Hoogwaardige, luxueuze afwerking, ontworpen met oog voor detail en voorzien van de mooiste materialen. Dit zorgt voor een uitnodigende sfeer vanaf het moment dat je de drempel overstapt.
Één van de hoogtepunten van deze woning is het royale dakterras, hier kun je de hele dag genieten van een panoramisch uitzicht over de omgeving zoals strand, duinen- en stad.
Maar liefst 60m2 aan terras oppervlakte, 143m3 woonoppervlakte, energielabel A+ en 2 beschikbare parkeerplekken maakt deze woning meer dan geschikt voor degene die opzoek is naar ruimte, energiezuinigheid, comfort en luxe.
Entree
Bij aankomst in de gezamenlijke entree word je verwelkomd door een frisse en representatieve uitstraling. Je neemt hier de lift naar de zevende etage waar het penthouse zich bevindt.
Living en keuken
Zodra je de woning betreedt vallen direct de overvloedige lichtinval en vele raampartijen met uitzicht op de kustlijn op. Dit tezamen met een plafondhoogte van bijna 3 meter creëert een zeer ruimtelijk gevoel.
De living heeft een open uitstraling en trekt de aandacht meteen naar het uitzicht. Er is hier meer dan voldoende ruimte voor een riante zithoek en een fijne eethoek. In het verlengde van de living tref je de leefkeuken. Een ‘top-notch’ keuken met Bora kookplaat met geïntrigeerde afzuiging, oven en kookplaat, vaatwasser en koel-vriescombinatie, een Quooker kraan en gemotoriseerde lades. En, zin in een gezellige avond? Dan biedt de cocktailbar alle mogelijkheid tot het bereiden van de lekkerste drankjes!
In de doorloop vanaf de keuken is de ‘laundry ruimte’ te vinden met veel opbergruimte en de wasmachine- en droger op stahoogte. Ideaal!
Wat verder opvalt in de living zijn de ingebouwde afzuigsystemen (die tevens zijn mee gestuct met het plafond), de geautomatiseerde gordijnen, stalen bronzen kozijnen, inbouwspotjes en uiteraard de toegang tot het terras.
Terras
Het terras is maar liefst 60m2 en voor de zonliefhebber perfect gelegen. Je hebt hier van ’s ochtends vroeg tot ’s avonds laat de zon en kunt dus altijd wel een plekje in de zon vinden. Het terras is aangekleed met maatwerk plantenbakken (met geïntrigeerd watersysteem) met ledverlichting. Omdat het een penthouse is zijn er uiteraard geen bovenburen, dus zit je heerlijk vrijuit op het terras.
Slaapkamers en badkamer
Vanuit de hal bereik je de 2 slaapkamers, het separate (Geberrit Mera) douchetoilet, de luxueuze badkamer en technische (berg) ruimte. De achterste slaapkamer biedt een oase van rust, je wordt wakker al uitkijkend over de zee. Een serene en lichte uitstraling door de hoekligging en opnieuw gedetailleerde afwerking. Vanuit deze slaapkamer heb je ook toegang tot het terras; wakker worden met een kop koffie in de ochtendzon! De andere slaapkamer is ook ruim bemeten en momenteel ingericht met inloopkast en home gym. Maar hier kun je uiteraard meerdere kanten mee op!
De badkamer heeft een warme uitstraling en is voorzien van alle luxe. Een dubbele (ingebouwde) regendouche met zitbankje, waterafstotende Mortex gestucte wanden, een dubbele wastafel van wand- tot wand, design handdoeken radiatoren, een tweede Geberrit Mera douchetoilet en prachtige verlichting. Oftewel: een prachtige badkamer waar je heerlijk tot rust kunt komen.
Parkeren/garage
Er is ruimte om met twee auto’s naar binnen te rijden en deze in de garage te parkeren. Je kunt, indien de beschikbaarheid het toelaat, kiezen voor een plek direct naast de lift of gebruikmaken van de privéparkeerplaats met autobrug, geschikt voor twee auto's.
Zie jij jezelf hier al wonen en wil jij deze unieke kans van wonen aan de kust niet missen? Neem dan snel contact op voor het inplannen van een bezichtiging!
Strand en promenade
Van de entree wandel je zo de levendige promenade op, omringd door winkels, een supermarkt, restaurants en een sfeervolle foodcourt. Voor het complex strekt de bruisende boulevard zich uit, met gezellige horecagelegenheden, de duinen, het strand en de zee binnen handbereik. Bovendien bevindt het dynamische centrum van Den Haag zich op korte afstand, uitstekend bereikbaar met het openbaar vervoer en via nabijgelegen uitvalswegen.
Specificaties:
- Woonoppervlakte 143m2
- 60m2 terras (hele dag zon)
- Vloerverwarming- en koeling
- Screens bij alle ramen woonkamer, keuken en slaapkamer
- Hoogwaardige 120x120 tegelvloer en Mortex gestucte wanden en plafonds
- Wateronthardersysteem aanwezig
- Verlichting wordt bediend door KNX-domotica-systeem
- Gepoedercoate plantenbakken met ledverlichting op het terras
- Hoog afwerkniveau met maatwerk inbouwkasten
- Massief houten deuren van plafond tot vloer (280cm)
- Energielabel A+ (met warmtepomp)
- Verplichte afname 2 parkeerplaatsen € 90.000
- Actieve VvE met een maandelijkse bijdrage van € 265,48 (appartement + parkeergarage)
- Meubilair optioneel ter overname
---
ENG
A unique opportunity to live at a fantastic location on the Hague coastline with sea views in an exclusive penthouse in building Tramontana. High-quality, luxurious finishes, designed with attention to detail and fitted with the finest materials create an inviting atmosphere from the moment you step inside.
One of the highlights of this home is the spacious rooftop terrace, where you can enjoy panoramic views of the beach, dunes, and city all day long.
With 60m² of terrace space, 143m² of living area, an A+ energy label, and 2 available parking spots, this property is more than suitable for anyone seeking space, energy efficiency, comfort, and luxury.
Upon arrival at the shared entrance, you're welcomed by a fresh and elegant ambiance. The elevator takes you to the seventh floor, where the penthouse is located.
As soon as you enter the apartment, the abundant natural light and large windows with views of the coastline immediately catch your eye. Combined with nearly 3-meter-high ceilings, this creates a spacious and open feeling.
The living area has an open layout, drawing your attention to the view. There is more than enough space for a large lounge area and a comfortable dining space. Extending from the living area is the kitchen: a top-notch space equipped with a Bora cooktop with integrated extractor, oven, hob, dishwasher, fridge-freezer combination, Quooker tap, and motorized drawers. Planning a cozy evening? The cocktail bar is perfect for mixing your favorite drinks.
Adjacent to the kitchen is a laundry room with plenty of storage and a washer and dryer positioned at standing height – very convenient.
Other notable features in the living space include integrated extraction systems (plastered into the ceiling), automated curtains, bronze steel window frames, recessed lighting, and of course, access to the terrace.
The terrace spans 60m² and is ideally positioned for sun lovers. From morning to evening, you can find a sunny spot. The terrace is decorated with custom-made planters (with integrated watering system) and LED lighting. As a penthouse, there are no upstairs neighbors, so you can fully enjoy the privacy and freedom of the outdoor space.
From the hallway, you reach the two bedrooms, the separate (Geberit Mera) toilet with shower function, the luxurious bathroom, and a technical/storage room. The rear bedroom offers a peaceful retreat, with a view of the sea to wake up to. With its corner position, it’s filled with natural light and finished to a high standard. This bedroom also has access to the terrace – perfect for morning coffee in the sun. The second bedroom is also spacious and currently arranged as a walk-in closet and home gym, though it can easily be adapted to suit your needs.
The bathroom has a warm, luxurious feel, featuring double built-in rain showers with a seating bench, water-repellent Mortex-finished walls, a wall-to-wall double sink, designer towel radiators, a second Geberit Mera toilet, and beautiful ambient lighting. A perfect space to unwind.
There is room to park two cars in the garage. Depending on availability, you can choose a spot right next to the elevator or use the private parking lift, suitable for two vehicles.
From the entrance, you can step straight onto the lively promenade, surrounded by shops, a supermarket, restaurants, and a cozy food court. In front of the building lies the bustling boulevard, with vibrant beach bars, the dunes, the beach, and the sea all within easy reach. The dynamic city center of The Hague is also close by and easily accessible via public transport and nearby roads.
Specifications:
- Living area: 143m²
- Terrace: 60m² (sun all day)
- Underfloor heating and cooling
- Screens on all windows in the living room, kitchen, and bedroom
- High-end 120x120 tiled floors and Mortex-finished walls and ceilings
- Water softener system
- Lighting controlled by KNX home automation system
- Powder-coated planters with LED lighting on the terrace
- High-end finishes with custom-built wardrobes
- Solid wooden doors from floor to ceiling (280cm)
- Energy label A+ (with heat pump)
- Mandatory purchase of 2 parking spaces (€90,000)
- Active VvE with monthly contribution of €265.48 (apartment + parking garage)
- Furniture optionally available for acquisition
Do you see yourself living here and don’t want to miss this rare opportunity to live by the coast? Contact us now to schedule a viewing!
A unique opportunity to live at a fantastic location on the Hague coastline with sea views in an exclusive penthouse in building Tramontana. High-quality, luxurious finishes, designed with attention to detail and fitted with the finest materials create an inviting atmosphere from the moment you step inside.
One of the highlights of this home is the spacious rooftop terrace, where you can enjoy panoramic views of the beach, dunes, and city all day long.
With 60m² of terrace space, 143m² of living area, an A+ energy label, and 2 available parking spots, this property is more than suitable for anyone seeking space, energy efficiency, comfort, and luxury.
Upon arrival at the shared entrance, you're welcomed by a fresh and elegant ambiance. The elevator takes you to the seventh floor, where the penthouse is located.
As soon as you enter the apartment, the abundant natural light and large windows with views of the coastline immediately catch your eye. Combined with nearly 3-meter-high ceilings, this creates a spacious and open feeling.
The living area has an open layout, drawing your attention to the view. There is more than enough space for a large lounge area and a comfortable dining space. Extending from the living area is the kitchen: a top-notch space equipped with a Bora cooktop with integrated extractor, oven, hob, dishwasher, fridge-freezer combination, Quooker tap, and motorized drawers. Planning a cozy evening? The cocktail bar is perfect for mixing your favorite drinks.
Adjacent to the kitchen is a laundry room with plenty of storage and a washer and dryer positioned at standing height – very convenient.
Other notable features in the living space include integrated extraction systems (plastered into the ceiling), automated curtains, bronze steel window frames, recessed lighting, and of course, access to the terrace.
The terrace spans 60m² and is ideally positioned for sun lovers. From morning to evening, you can find a sunny spot. The terrace is decorated with custom-made planters (with integrated watering system) and LED lighting. As a penthouse, there are no upstairs neighbors, so you can fully enjoy the privacy and freedom of the outdoor space.
From the hallway, you reach the two bedrooms, the separate (Geberit Mera) toilet with shower function, the luxurious bathroom, and a technical/storage room. The rear bedroom offers a peaceful retreat, with a view of the sea to wake up to. With its corner position, it’s filled with natural light and finished to a high standard. This bedroom also has access to the terrace – perfect for morning coffee in the sun. The second bedroom is also spacious and currently arranged as a walk-in closet and home gym, though it can easily be adapted to suit your needs.
The bathroom has a warm, luxurious feel, featuring double built-in rain showers with a seating bench, water-repellent Mortex-finished walls, a wall-to-wall double sink, designer towel radiators, a second Geberit Mera toilet, and beautiful ambient lighting. A perfect space to unwind.
There is room to park two cars in the garage. Depending on availability, you can choose a spot right next to the elevator or use the private parking lift, suitable for two vehicles.
From the entrance, you can step straight onto the lively promenade, surrounded by shops, a supermarket, restaurants, and a cozy food court. In front of the building lies the bustling boulevard, with vibrant beach bars, the dunes, the beach, and the sea all within easy reach. The dynamic city center of The Hague is also close by and easily accessible via public transport and nearby roads.
Specifications:
- Living area: 143m²
- Terrace: 60m² (sun all day)
- Underfloor heating and cooling
- Screens on all windows in the living room, kitchen, and bedroom
- High-end 120x120 tiled floors and Mortex-finished walls and ceilings
- Water softener system
- Lighting controlled by KNX home automation system
- Powder-coated planters with LED lighting on the terrace
- High-end finishes with custom-built wardrobes
- Solid wooden doors from floor to ceiling (280cm)
- Energy label A+ (with heat pump)
- Mandatory purchase of 2 parking spaces (€90,000)
- Active HOA with monthly contribution of €265.48 (apartment + parking garage)
- Furniture optionally available for acquisition
Do you see yourself living here and don’t want to miss this rare opportunity to live by the coast? Contact us now to schedule a viewing!
Deltapromenade 363
Den Haag
€ 1.850.000,- k.k.
Omschrijving
Lees meer
Kenmerken
Overdracht
- Vraagprijs
- € 1.850.000,- k.k.
- Status
- beschikbaar
- Aanvaarding
- in overleg
Bouw
- Soort woning
- appartement
- Soort appartement
- penthouse
- Aantal woonlagen
- 1
- Woonlaag
- 7
- Kwaliteit
- luxe
- Bouwvorm
- bestaande bouw
- Bouwperiode
- 2011-
- Open portiek
- nee
- Dak
- plat dak
- Voorzieningen
- alarminstallatie, buitenzonwering, lift en glasvezel kabel
Energie
- Energielabel
- A+
- Verwarming
- vloerverwarming geheel, warmtepomp en warmte terugwininstallatie
Oppervlakten en inhoud
- Woonoppervlakte
- 143 m²
- Buitenruimte oppervlakte
- 57 m²
Indeling
- Aantal kamers
- 3
- Aantal slaapkamers
- 2
Buitenruimte
- Ligging
- aan rustige weg, in woonwijk en vrij uitzicht
Lees meer
