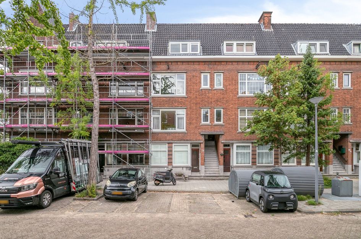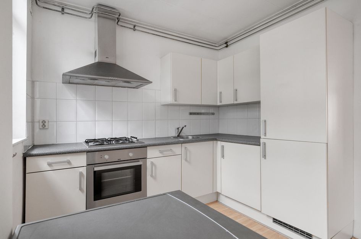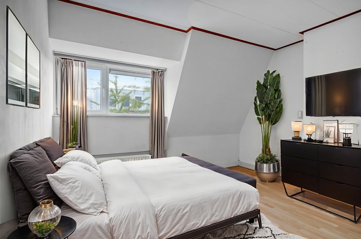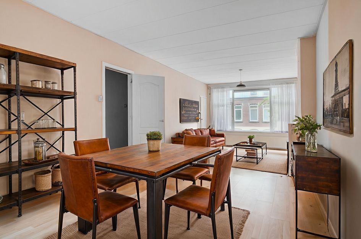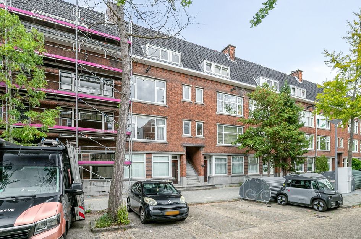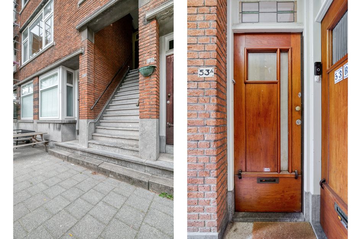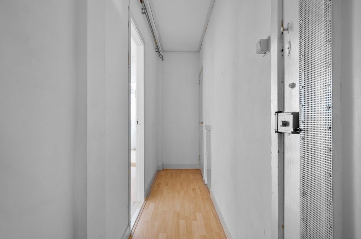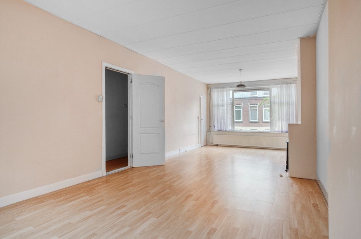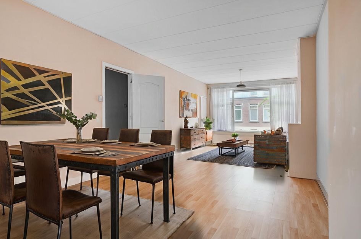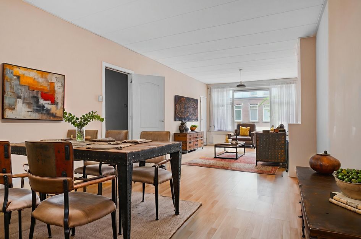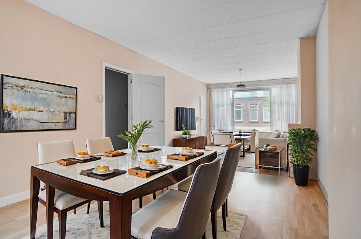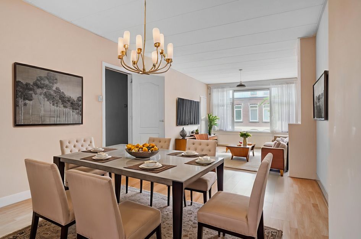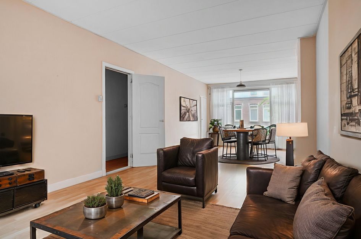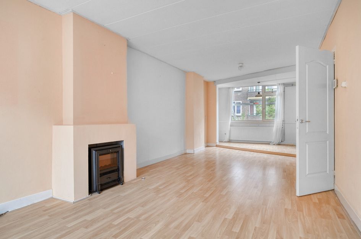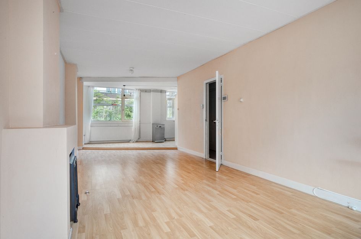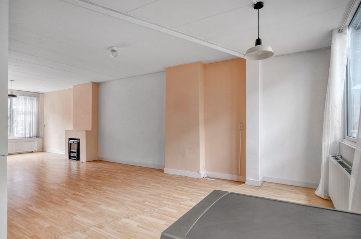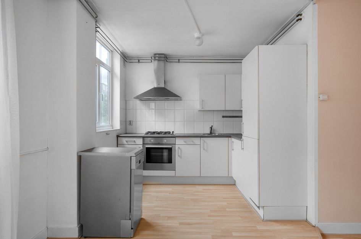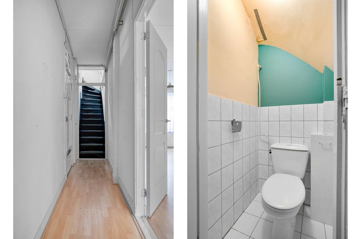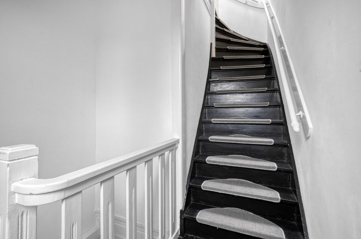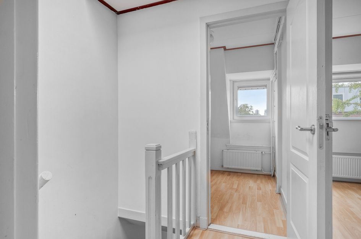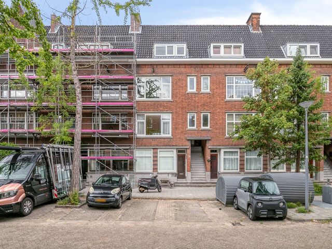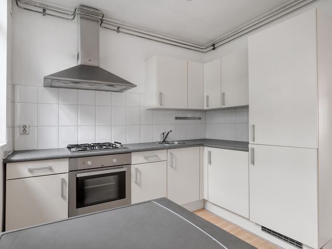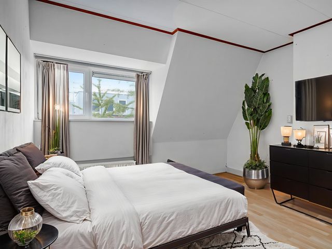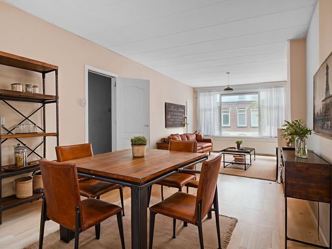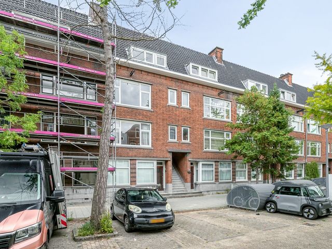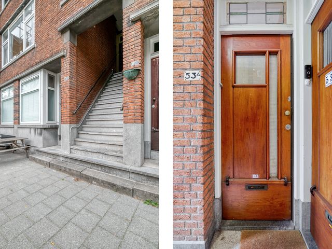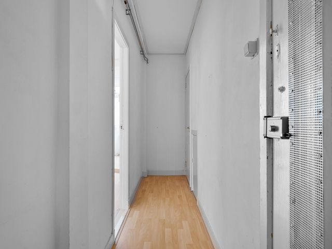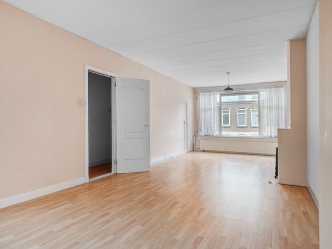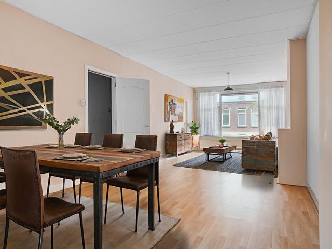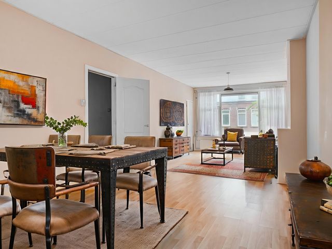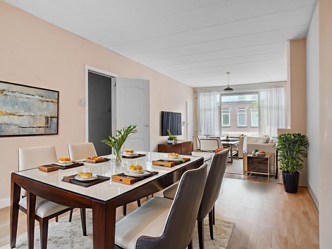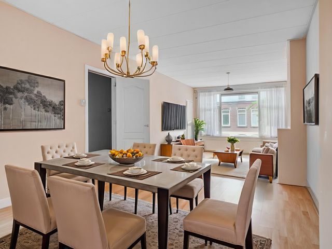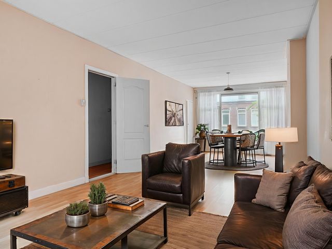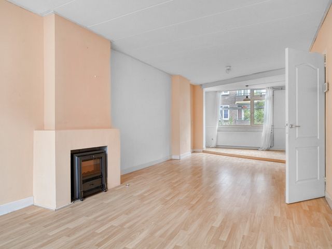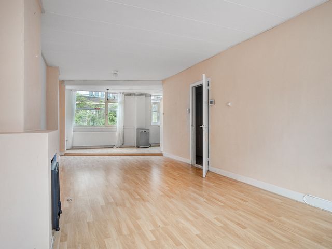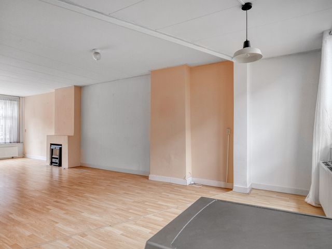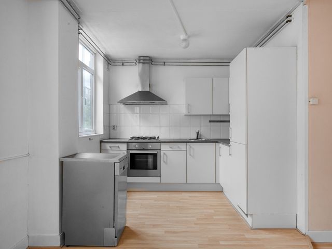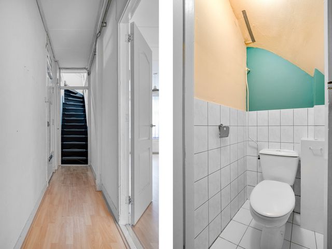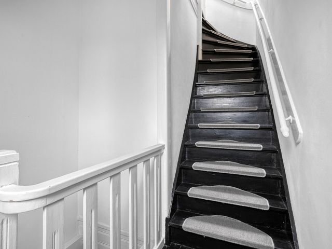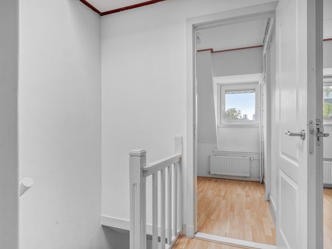Wonen in het sfeervolle Liskwartier betekent het beste van twee werelden: de charme van een rustige, groene wijk en de bruisende stad binnen handbereik. Dit karakteristieke appartement uit 1935 met een woonoppervlakte van 84,4 m² combineert ruimte, sfeer en een toplocatie.
Eerste verdieping
Via de eigen entree kom je in de hal met de trapopgang, waar zich ook de meterkast en een separaat toilet bevinden. Vanuit de hal is er direct toegang tot de ruime woonkamer die doorloopt naar de eetkamer en de halfopen keuken. De keuken is uitgerust met een koelkast met vriezer, oven, 4-pits gasfornuis en afzuigkap. Dankzij de grote ramen aan de voor- en achterzijde geniet je hier van veel lichtinval.
Derde verdieping (de helft van de etage)
Op deze woonlaag bevinden zich twee kamers aan de voorzijde. De grootste kamer is ingericht als slaapkamer. De tweede, kleinere kamer kan worden gebruikt als tweede slaapkamer, maar leent zich ook uitstekend als werkkamer, hobbyruimte of inloopkast. In het midden van de verdieping ligt de badkamer, voorzien van een inloopdouche, wastafelmeubel, spiegelkast en designradiator. Op deze etage bevindt zich tevens een tweede toilet, een praktische toevoeging voor dagelijks gebruik. Tot slot vind je hier de cv-installatie (Intergas, 2008, eigendom en onderhouden in 2024).
Centrale ligging en bereikbaarheid
De verbindingen zijn uitstekend. Met de auto zit je zo op de A20 en andere uitvalswegen. Ook met het openbaar vervoer ben je goed bediend, met meerdere bus- en tramlijnen in de buurt en station Rotterdam Noord op korte afstand. Binnen enkele minuten ben je in het centrum of onderweg naar de rest van de regio.
Voorzieningen dichtbij
Dagelijkse boodschappen doe je gewoon in de wijk. Supermarkten, speciaalzaken en gezellige buurtwinkels liggen allemaal op loopafstand. Basisscholen zijn in de directe omgeving aanwezig en ook zorgvoorzieningen zoals huisartsen en apotheken zijn dichtbij.
Groen, ontspanning en uitgaan
Het Vroesenpark en het uitgestrekte Kralingse Bos liggen op korte fietsafstand. Perfect voor sport, ontspanning of een middag in de natuur. Zin in stadse gezelligheid? Dan fiets je zo naar het centrum met zijn restaurants, cafés, theaters, musea, bioscopen en uitgaansgelegenheden.
Bijzonderheden
- Woonoppervlakte ca. 84,4 m² (NEN2580)
- Bouwjaar 1935
- Energielabel C
- Dubbelglas en kunststof kozijnen
- Vloeren met houten balklagen
- Cv-ketel Intergas uit 2008 (eigendom, onderhoud in 2024)
- Extra toilet op de derde verdieping
- Recent gevelonderhoud achterzijde (2025): voegwerk hersteld, gereinigd en geïmpregneerd
- Alle voorzieningen en openbaar vervoer in de directe omgeving
Disclaimer:
De aangeboden informatie, waaronder prijzen, maten en voorwaarden, is met de grootste zorg samengesteld en is indicatief en vrijblijvend. Hoewel de gegevens met de grootst mogelijke zorg zijn verzameld, kunnen fouten niet worden uitgesloten. Wij raden aan om tijdens de bezichtiging en bij de betrokken instanties de exacte details te verifiëren. De verkoper of diens vertegenwoordiger aanvaardt geen enkele aansprakelijkheid voor enige onjuistheden of onvolledigheden in de verstrekte informatie. Foto renders en interieurfoto’s binnen de woning zijn louter indicatief en bedoeld als simulatie om een indruk te geven van een mogelijke gemeubileerde ruimte. Deze kunnen afwijken van de werkelijkheid.
WOULD YOU LIKE TO VISIT OUR OPEN HOUSE? PLEASE REGISTER VIA FUNDA (SEND US A MESSAGE), SO WE CAN PROCESS YOUR REGISTRATION AND PROVIDE YOU WITH THE PROPERTY INFORMATION.
Living in the charming Liskwartier offers the best of both worlds: the appeal of a quiet, green neighborhood combined with the vibrant city within easy reach. This characteristic 1935 apartment with a living area of 84.4 m² combines space, atmosphere, and a prime location.
First floor
Through your private entrance you enter the hall with the staircase, where you will also find the meter cupboard and a separate toilet. From the hall there is direct access to the spacious living room, which continues into the dining area and the semi-open kitchen. The kitchen is equipped with a fridge-freezer, oven, 4-burner gas stove and extractor hood. Thanks to the large windows at both the front and back, this floor enjoys plenty of natural light.
Third floor (half of the level)
On this floor you will find two rooms at the front. The largest room is arranged as a bedroom. The second, smaller room can serve as a second bedroom but also works perfectly as a study, hobby room, or walk-in closet. In the middle of this floor is the bathroom, fitted with a walk-in shower, washbasin unit, mirror cabinet and design radiator. There is also a second toilet on this floor, a practical addition for everyday use. Finally, this level houses the central heating system (Intergas, 2008, privately owned and serviced in 2024).
Central location and accessibility
The connections are excellent. By car you can quickly access the A20 and other main roads. Public transport is also well served, with several bus and tram lines nearby and Rotterdam Noord station within short walking distance. Within minutes you can be in the city center or on your way to the rest of the region.
Nearby amenities
Daily shopping is easy in the neighborhood. Supermarkets, specialty shops, and cozy local stores are all within walking distance. Primary schools are close by, as well as healthcare facilities such as general practitioners and pharmacies.
Green spaces, leisure, and entertainment
The Vroesenpark and the expansive Kralingse Bos are just a short bike ride away. Perfect for sports, relaxation, or an afternoon in nature. Fancy some urban buzz? Within minutes you can cycle to the city center with its restaurants, cafés, theaters, museums, cinemas, and nightlife.
- Living area approx. 84.4 m² (NEN2580)
- Built in 1935
- Energy label C
- Double glazing and plastic window frames
- Wooden beam floors
- Intergas central heating boiler from 2008 (owned, serviced in 2024)
- Additional toilet on the third floor
- Recent rear façade maintenance (2025): repointed, cleaned and impregnated
- All amenities and public transport within easy reach
Disclaimer:
The information provided, including prices, dimensions and terms, has been compiled with the greatest care and is indicative and non-binding. Although the data has been gathered as accurately as possible, errors cannot be excluded. We recommend verifying the exact details during the viewing and with the relevant authorities. The seller or their representative accepts no liability for any inaccuracies or omissions in the information provided. Rendered images and interior photos within the property are purely indicative and intended as a simulation to give an impression of a furnished space. These may differ from reality.
OULD YOU LIKE TO VISIT OUR OPEN HOUSE? PLEASE REGISTER VIA FUNDA (SEND US A MESSAGE), SO WE CAN PROCESS YOUR REGISTRATION AND PROVIDE YOU WITH THE PROPERTY INFORMATION.
Living in the charming Liskwartier offers the best of both worlds: the appeal of a quiet, green neighborhood combined with the vibrant city within easy reach. This characteristic 1935 apartment with a living area of 84.4 m² combines space, atmosphere, and a prime location.
First floor
Through your private entrance you enter the hall with the staircase, where you will also find the meter cupboard and a separate toilet. From the hall there is direct access to the spacious living room, which continues into the dining area and the semi-open kitchen. The kitchen is equipped with a fridge-freezer, oven, 4-burner gas stove and extractor hood. Thanks to the large windows at both the front and back, this floor enjoys plenty of natural light.
Third floor (half of the level)
On this floor you will find two rooms at the front. The largest room is arranged as a bedroom. The second, smaller room can serve as a second bedroom but also works perfectly as a study, hobby room, or walk-in closet. In the middle of this floor is the bathroom, fitted with a walk-in shower, washbasin unit, mirror cabinet and design radiator. There is also a second toilet on this floor, a practical addition for everyday use. Finally, this level houses the central heating system (Intergas, 2008, privately owned and serviced in 2024).
Central location and accessibility
The connections are excellent. By car you can quickly access the A20 and other main roads. Public transport is also well served, with several bus and tram lines nearby and Rotterdam Noord station within short walking distance. Within minutes you can be in the city center or on your way to the rest of the region.
Nearby amenities
Daily shopping is easy in the neighborhood. Supermarkets, specialty shops, and cozy local stores are all within walking distance. Primary schools are close by, as well as healthcare facilities such as general practitioners and pharmacies.
Green spaces, leisure, and entertainment
The Vroesenpark and the expansive Kralingse Bos are just a short bike ride away. Perfect for sports, relaxation, or an afternoon in nature. Fancy some urban buzz? Within minutes you can cycle to the city center with its restaurants, cafés, theaters, museums, cinemas, and nightlife.
Specialties
- Living area approx. 84.4 m² (NEN2580)
- Built in 1935
- Energy label C
- Double glazing and plastic window frames
- Wooden beam floors
- Intergas central heating boiler from 2008 (owned, serviced in 2024)
- Additional toilet on the third floor
- Recent rear façade maintenance (2025): repointed, cleaned and impregnated
- All amenities and public transport within easy reach
Disclaimer:
The information provided, including prices, dimensions and terms, has been compiled with the greatest care and is indicative and non-binding. Although the data has been gathered as accurately as possible, errors cannot be excluded. We recommend verifying the exact details during the viewing and with the relevant authorities. The seller or their representative accepts no liability for any inaccuracies or omissions in the information provided. Rendered images and interior photos within the property are purely indicative and intended as a simulation to give an impression of a furnished space. These may differ from reality.
Delfgaauwstraat 53A
Rotterdam
€ 350.000,- k.k.
Omschrijving
Lees meer
Kenmerken
Overdracht
- Vraagprijs
- € 350.000,- k.k.
- Status
- beschikbaar
- Aanvaarding
- in overleg
Bouw
- Soort woning
- appartement
- Soort appartement
- bovenwoning
- Aantal woonlagen
- 2
- Woonlaag
- 1
- Kwaliteit
- normaal
- Bouwvorm
- bestaande bouw
- Bouwperiode
- 1931-1944
- Open portiek
- nee
- Dak
- zadeldak
- Voorzieningen
- tv kabel
Energie
- Energielabel
- C
- Verwarming
- c.v.-ketel
- Warm water
- c.v.-ketel
- C.V.-ketel
- gas gestookte combi-ketel uit 2008 van Intergas, eigendom
Oppervlakten en inhoud
- Woonoppervlakte
- 84 m²
Indeling
- Aantal kamers
- 3
- Aantal slaapkamers
- 2
Buitenruimte
- Ligging
- in woonwijk
Lees meer
