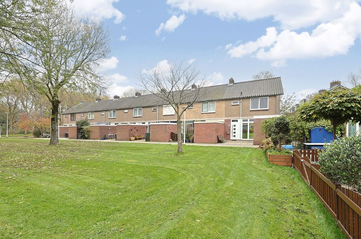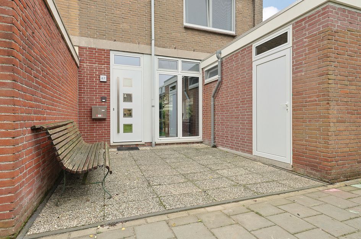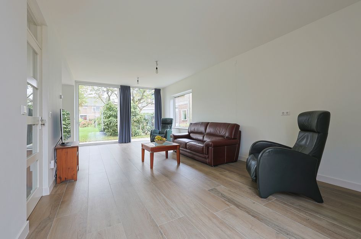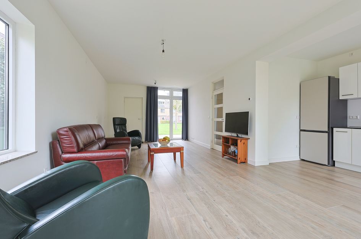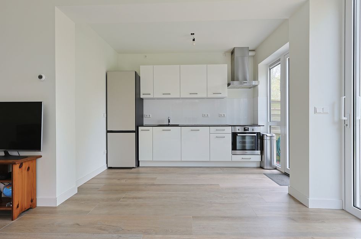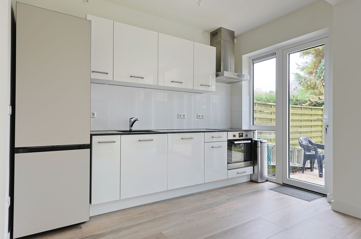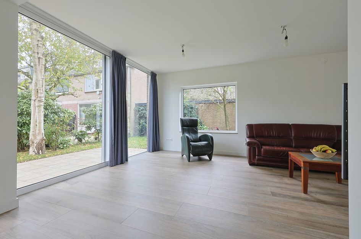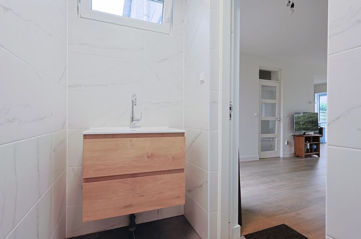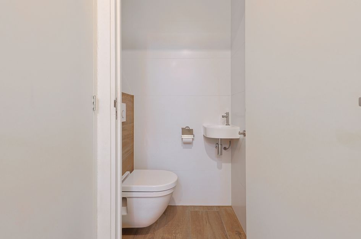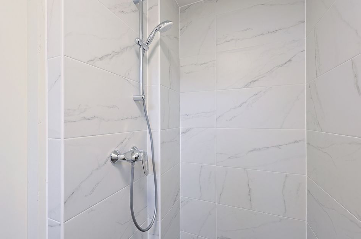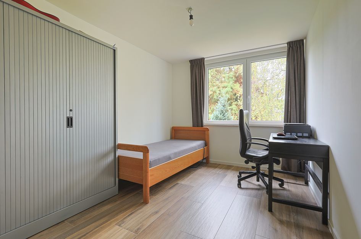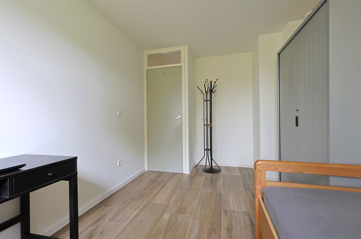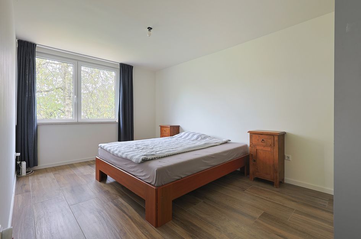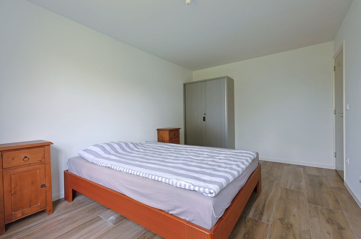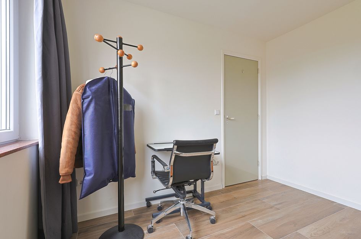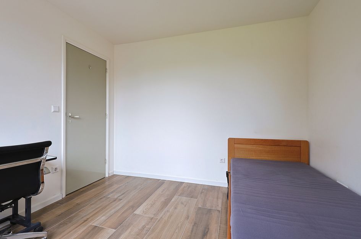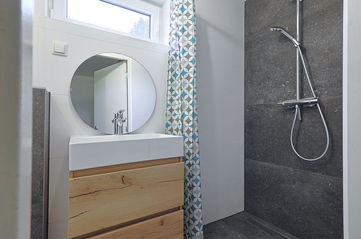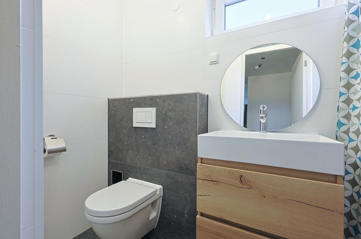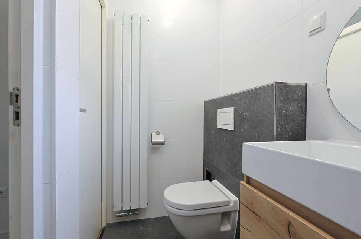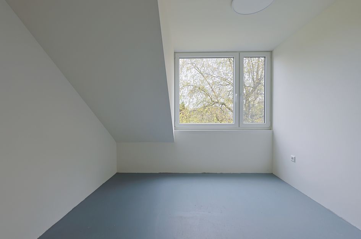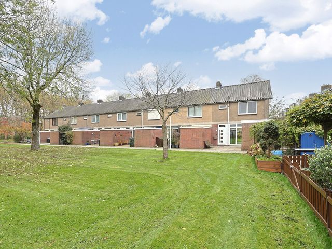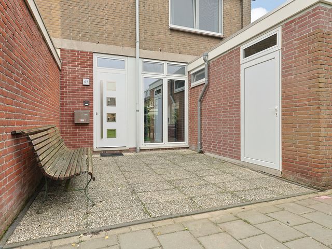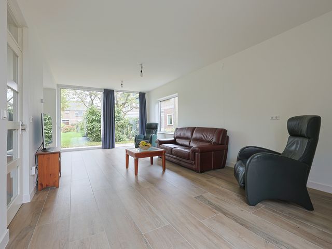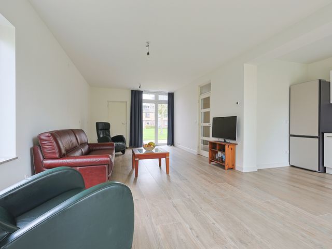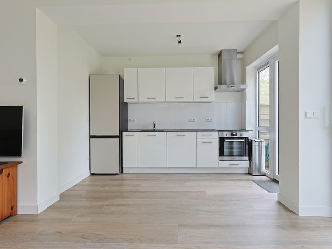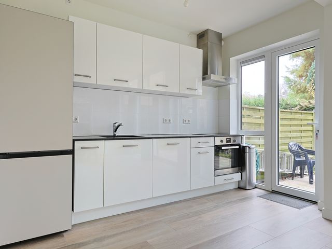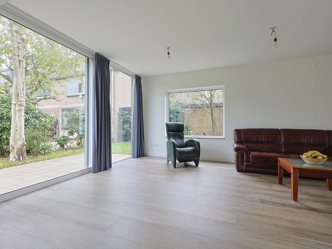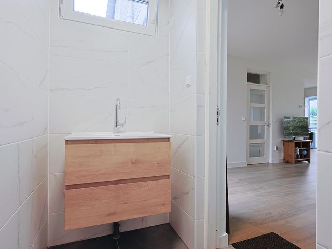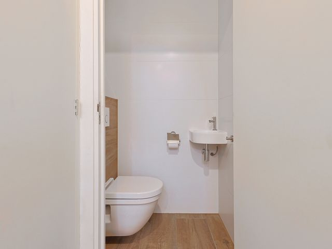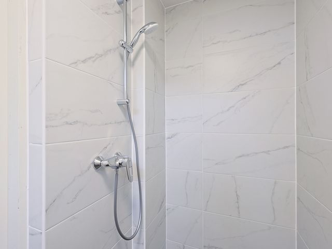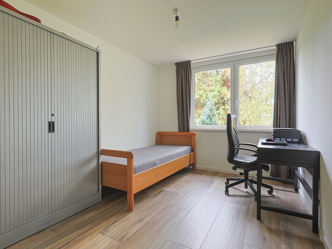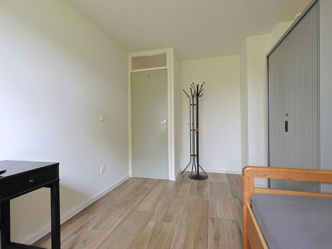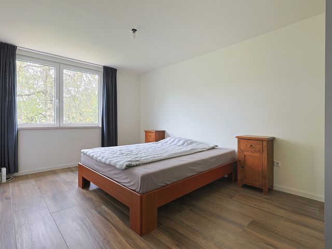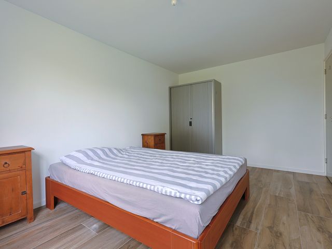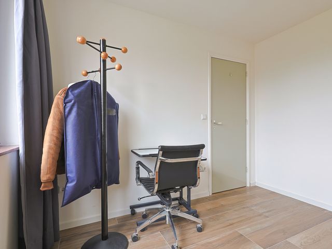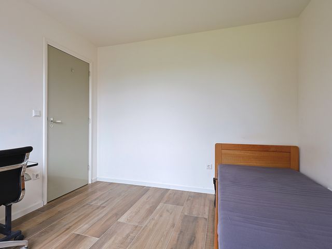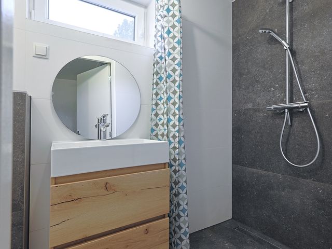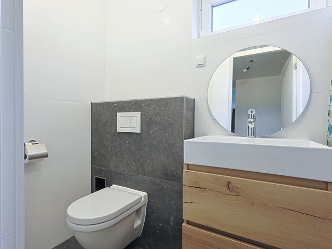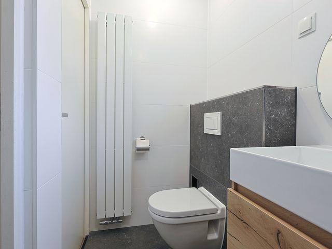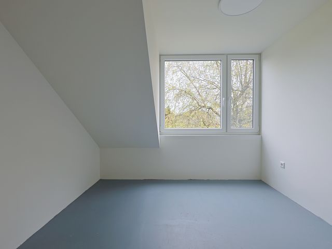English below!
Nu beschikbaar!
Perfect gelegen luxe instapklare hoekwoning, in een rustige woonwijk, aan een plantsoen en met een tuin op het zuidoosten!
Een heerlijke VIJF-KAMER familiehuis met voor- en achtertuin in een veilige, groene en zeer kindvriendelijke buurt met zeer veel faciliteiten op loopafstand. Deze woning is gelegen in de kindvriendelijke buurt Peldersveld. Het omringende groen, waaronder het Darwinpark en een kinderboerderij, draagt bij aan de kalme sfeer. Grenzend aan de achtertuin strekt zich een uitgestrekt grasveld uit.
Winkelcentrum Gibraltar, met een divers aanbod aan winkels, restaurants en supermarkten, ligt op loopafstand. Ook diverse scholen, en openbaar vervoer zijn in de buurt. Met de auto bent u snel in Amsterdam of andere delen van Noord-Holland. Deze ruime en praktische woning is een ideale plek om te wonen voor gezinnen, professionals en iedereen die graag dichtbij alles is.
Indeling:
Via de entree komt u in de hal met de vernieuwde meterkast (2022). In dit halletje een trap naar de eerste verdieping, het kleinste kamertje en de trapkast met wasmachine aansluiting. Het toilet (2023) bestaat uit een hangcloset en een fonteintje.
Woonkamer:
In deze lichte woonkamer liggen prachtige keramische vloertegels. De vloer is uiteraard voorzien van vloerverwarming. (Net als de 1e verdieping).
Aan de voorkant van de woning vindt u een tweede badkamer voorzien van een ruime inloopdouche en een wastafel meubel. De woonkamer is ook te betreden via de voorkant door middel van de openslaande deuren.
Aan de achterkant vindt u de luxe afgewerkte keuken. Uiteraard voorzien van alle moderne apparatuur. (2022) Koken doet men op een inductieplaat wat de energiekosten ontzettend drukt.
De tuin is te bereiken via een grote schuifpui of via de keukendeur. De gehele woonkamer heeft door de grote en de tot aan de vloer doorlopende ramen een zeer luxe uitstraling.
1e verdieping:
Via de trap vanuit het halletje komt u op de ruime overloop. Op deze verdieping bevinden zich 3 slaapkamers en de fraaie badkamer. Alle slaapkamers zijn voorzien van kunststof kozijnen met hor bekleding.
De badkamer bestaat uit een grote luxe inloopdouche, een wastafelmeubel, een design radiator en een 2e hangcloset.
Ook deze verdieping is voorzien van vloerverwarming.
2e verdieping:
Via de opentrap komt u uit op deze voormalige zolder ruimte. Deze bestaat nu uit een werkkamertje of wasgelegenheid én een grote slaapkamer inclusief dakkapel.
Hier bevindt zich ook de nieuwe ketel. (2022)
Tuin:
Door het grote perceel heeft u rondom de woning tuin, aan de zijkant en aan de achterkant. De achtertuin ligt op het zonnige zuidoosten met uitzicht op het speelveld.
Aan de voorkant van de woning heeft men nog een uitgebouwde berging. De berging is voorzien van elektra wat wel zo handig is voor elektrische fietsen die hier gestald kunnen worden. Het dak van de berging is ook onlangs (2023) vernieuwd.
Bijzonderheden:
- Perceel van maar liefst 250m2
- Woonoppervlakte 120 m2
- Eigen grond
- Voldoende parkeergelegenheid
- Vrij parkeren
- Luxe uitstraling
- Onlangs gerenoveerd;
- Vloer met vloerverwarming (2022)
- Keuken (2022)
- Badkamer beneden (2022)
- Badkamer boven (2023)
- Nieuwe meterkast (2022)
- Nieuwe kozijnen met HR ++ glas (2023)
- Ketel Intergas HRE (2022)
- Dak berging (2023)
Verder:
- Energielabel C
- 4 ruime slaapkamers
- 2 badkamers
- Oplevering in overleg.
Kortom:
Een heerlijke ruime familiewoning die je niet snel tegenkomt.
Interesse? Wij nemen graag de tijd voor je! Plan een afspraak via onze website (iQmakelaarsamsterdam.nl), telefonisch of via Funda en we laten je de woning graag zien.
Tot snel!
-------------------------------------------------------------------------------------------------------------------------------------------------------------------
ENGLISH:
Now available!
Perfectly located luxury ready-to-move-in corner house, in a quiet residential area, on a park and with a garden facing southeast!
A lovely FIVE-ROOM family home with front and back garden in a safe, green and very child-friendly neighborhood with many facilities within walking distance. This house is located in the child-friendly Peldersveld neighborhood. The surrounding greenery, including the Darwin Park and a petting zoo, contributes to the calm atmosphere. Adjacent to the backyard is an extensive lawn.
The Gibraltar shopping center, with a diverse range of shops, restaurants and supermarkets, is within walking distance. Various schools and public transport are also nearby. By car you can quickly reach Amsterdam or other parts of North Holland. This spacious and practical home is an ideal place to live for families, professionals and anyone who likes to be close to everything.
Layout:
Through the entrance you enter the hall with the renovated meter cupboard (2022). In this hall a staircase to the first floor, the smallest room and the stair cupboard with washing machine connection. The toilet (2023) consists of a hanging closet and a sink.
Living room:
This bright living room has beautiful ceramic floor tiles. The floor is of course equipped with underfloor heating. (Just like the 1st floor).
At the front of the house you will find a second bathroom with a spacious walk-in shower and a washbasin. The living room can also be entered from the front through the patio doors.
At the back you will find the luxuriously finished kitchen. Of course equipped with all modern appliances. (2022) Cooking is done on an induction hob, which greatly reduces energy costs.
The garden can be reached through a large sliding door or through the kitchen door. The entire living room has a very luxurious appearance due to the large windows that extend to the floor.
1st floor:
Via the stairs from the hall you reach the spacious landing. On this floor there are 3 bedrooms and the beautiful bathroom. All bedrooms have plastic frames with mosquito netting. The bathroom consists of a large luxurious walk-in shower, a washbasin, a design radiator and a 2nd hanging toilet.
This floor also has underfloor heating.
2nd floor:
Via the open staircase you reach this former attic space. This now consists of a study or laundry room and a large bedroom including dormer window.
The new boiler is also located here. (2022)
Garden:
Due to the large plot you have a garden around the house, on the side and at the back. The backyard is located on the sunny southeast with a view of the playing field.
At the front of the house there is an extended storage room. The storage room has electricity, which is very useful for electric bicycles that can be parked here. The roof of the storage room has also recently (2023) been renewed.
Details:
- Plot of no less than 250m2
- Living area 120 m2
- Private land
- Sufficient parking
- Free parking
- Luxurious appearance
- Recently renovated;
- Floor with underfloor heating (2022)
- Kitchen (2022)
- Bathroom downstairs (2022)
- Bathroom upstairs (2023)
- New meter cupboard (2022)
- New frames with HR ++ glass (2023)
- Intergas HRE boiler (2022)
- Roof storage (2023)
Furthermore:
- Energy label C
- 4 spacious bedrooms
- 2 bathrooms
- Delivery in consultation.
In short:
A wonderfully spacious family home that you will not come across quickly.
Interested? We are happy to take the time for you! Schedule an appointment via our website (iQmakelaarsamsterdam.nl), by telephone or via Funda and we will be happy to show you the house.
See you soon!
Now available!
Perfectly located luxury ready-to-move-in corner house, in a quiet residential area, on a park and with a garden facing southeast!
A lovely FIVE-ROOM family home with front and back garden in a safe, green and very child-friendly neighborhood with many facilities within walking distance. This house is located in the child-friendly Peldersveld neighborhood. The surrounding greenery, including the Darwin Park and a petting zoo, contributes to the calm atmosphere. Adjacent to the backyard is an extensive lawn.
The Gibraltar shopping center, with a diverse range of shops, restaurants and supermarkets, is within walking distance. Various schools and public transport are also nearby. By car you can quickly reach Amsterdam or other parts of North Holland. This spacious and practical home is an ideal place to live for families, professionals and anyone who likes to be close to everything.
Layout:
Through the entrance you enter the hall with the renovated meter cupboard (2022). In this hall a staircase to the first floor, the smallest room and the stair cupboard with washing machine connection. The toilet (2023) consists of a hanging closet and a sink.
Living room:
This bright living room has beautiful ceramic floor tiles. The floor is of course equipped with underfloor heating. (Just like the 1st floor).
At the front of the house you will find a second bathroom with a spacious walk-in shower and a washbasin. The living room can also be entered from the front through the patio doors.
At the back you will find the luxuriously finished kitchen. Of course equipped with all modern appliances. (2022) Cooking is done on an induction hob, which greatly reduces energy costs.
The garden can be reached through a large sliding door or through the kitchen door. The entire living room has a very luxurious appearance due to the large windows that extend to the floor.
1st floor:
Via the stairs from the hall you reach the spacious landing. On this floor there are 3 bedrooms and the beautiful bathroom. All bedrooms have plastic frames with mosquito netting. The bathroom consists of a large luxurious walk-in shower, a washbasin, a design radiator and a 2nd hanging toilet.
This floor also has underfloor heating.
2nd floor:
Via the open staircase you reach this former attic space. This now consists of a study or laundry room and a large bedroom including dormer window.
The new boiler is also located here. (2022)
Garden:
Due to the large plot you have a garden around the house, on the side and at the back. The backyard is located on the sunny southeast with a view of the playing field.
At the front of the house there is an extended storage room. The storage room has electricity, which is very useful for electric bicycles that can be parked here. The roof of the storage room has also recently (2023) been renewed.
Details:
- Plot of no less than 250m2
- Living area 120 m2
- Private land
- Sufficient parking
- Free parking
- Luxurious appearance
- Recently renovated;
- Floor with underfloor heating (2022)
- Kitchen (2022)
- Bathroom downstairs (2022)
- Bathroom upstairs (2023)
- New meter cupboard (2022)
- New frames with HR ++ glass (2023)
- Intergas HRE boiler (2022)
- Roof storage (2023)
Furthermore:
- Energy label C
- 4 spacious bedrooms
- 2 bathrooms
- Delivery in consultation.
In short:
A wonderfully spacious family home that you will not come across quickly.
Interested? We are happy to take the time for you! Schedule an appointment via our website (iQmakelaarsamsterdam.nl), by telephone or via Funda and we will be happy to show you the house.
See you soon!
De Weer 67
Zaandam
€ 499.000,- k.k.
Omschrijving
Lees meer
Kenmerken
Overdracht
- Vraagprijs
- € 499.000,- k.k.
- Status
- verkocht onder voorbehoud
- Aanvaarding
- in overleg
Bouw
- Soort woning
- woonhuis
- Soort woonhuis
- eengezinswoning
- Type woonhuis
- hoekwoning
- Aantal woonlagen
- 4
- Kwaliteit
- luxe
- Bouwvorm
- bestaande bouw
- Bouwperiode
- 1960-1970
- Voorzieningen
- mechanische ventilatie en schuifpui
Energie
- Energielabel
- C
- Verwarming
- c.v.-ketel
- Warm water
- c.v.-ketel
- C.V.-ketel
- gas gestookte combi-ketel uit 2022 van Intergas HRE, eigendom
Oppervlakten en inhoud
- Woonoppervlakte
- 120 m²
- Perceeloppervlakte
- 250 m²
- Inhoud
- 450 m³
- Inpandige ruimte oppervlakte
- 6 m²
Indeling
- Aantal kamers
- 6
- Aantal slaapkamers
- 4
Buitenruimte
- Ligging
- aan park, in woonwijk en vrij uitzicht
- Tuin
- Achtertuin met een oppervlakte van 60 m² en is gelegen op het zuidoosten
Garage / Schuur / Berging
- Schuur/berging
- aangebouwd steen
Lees meer
