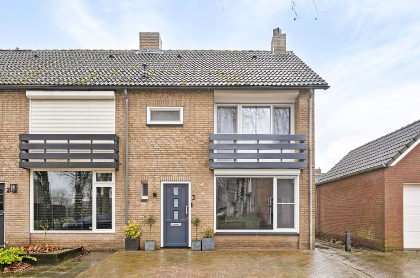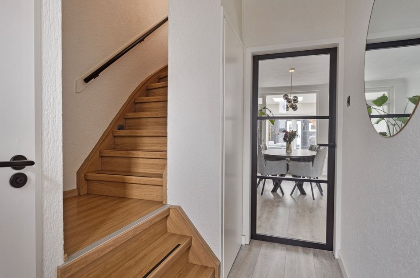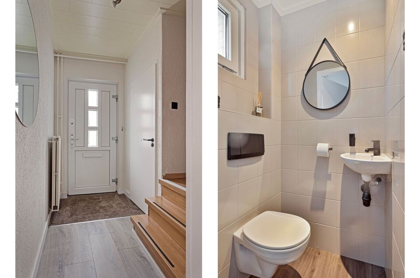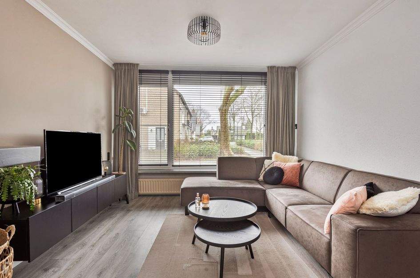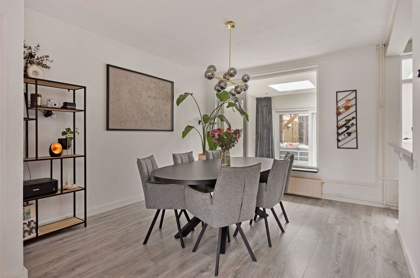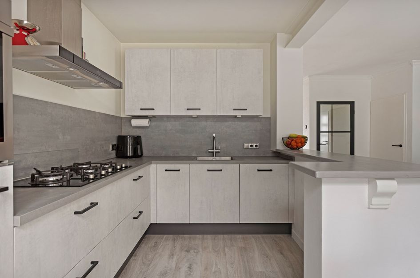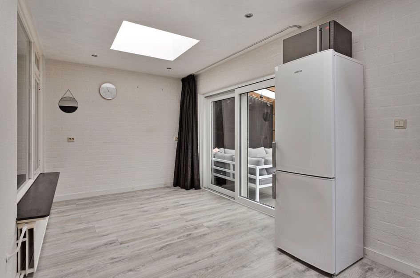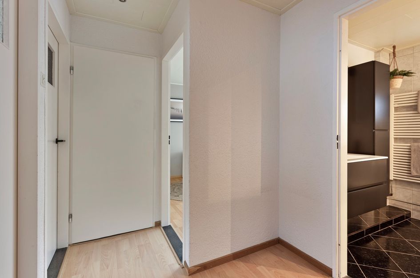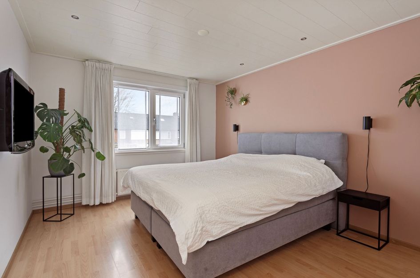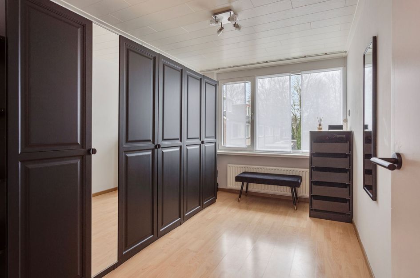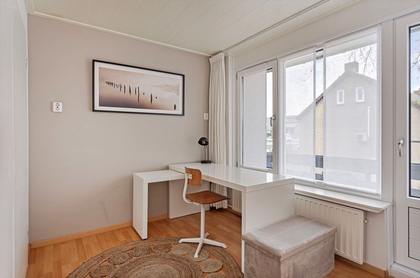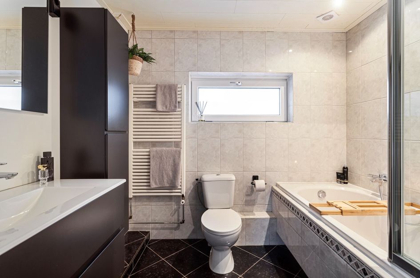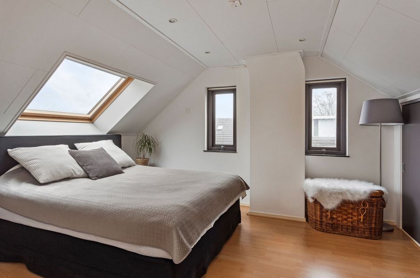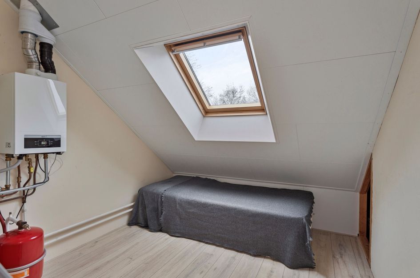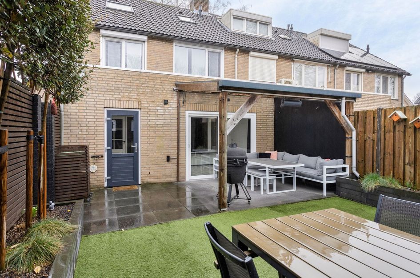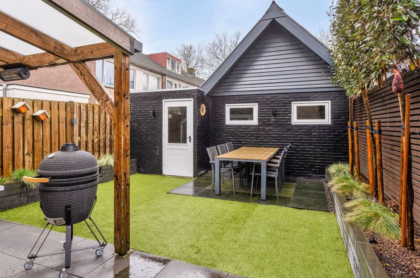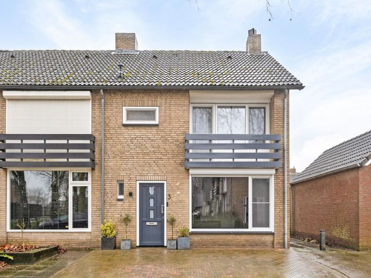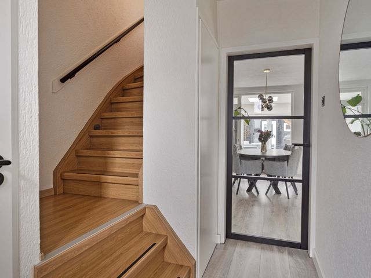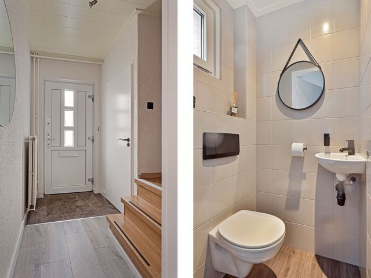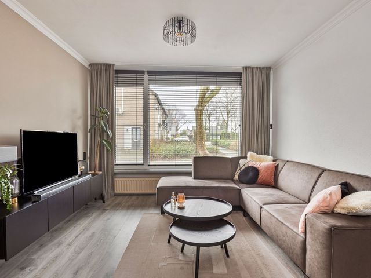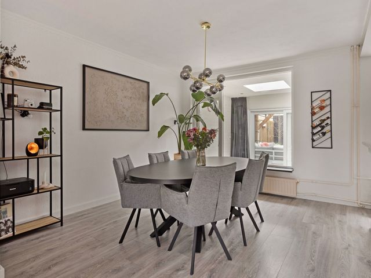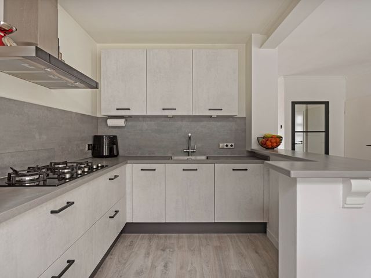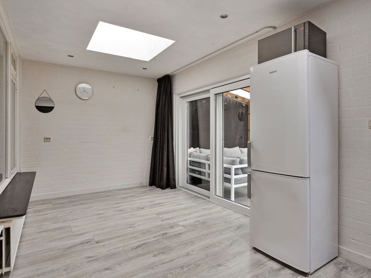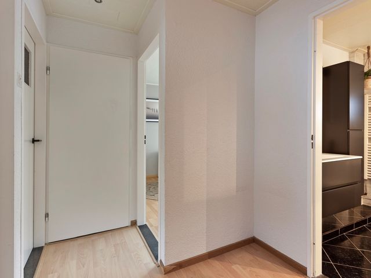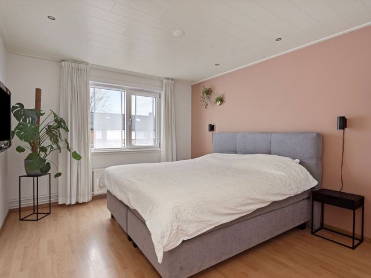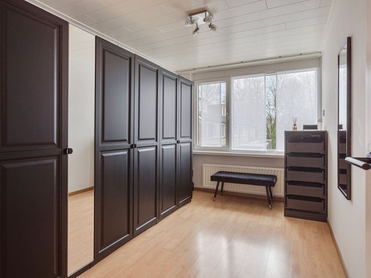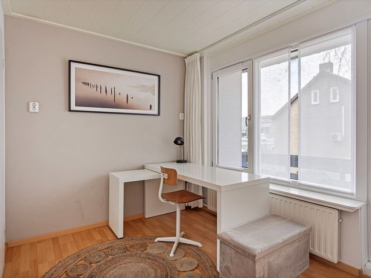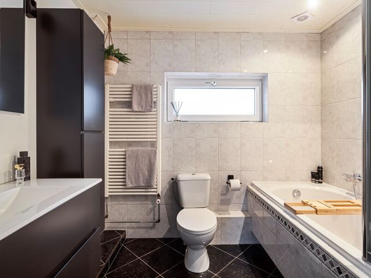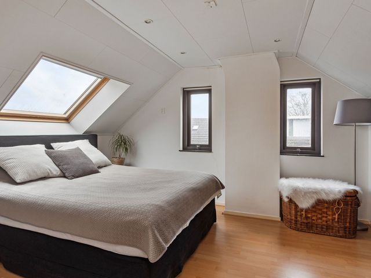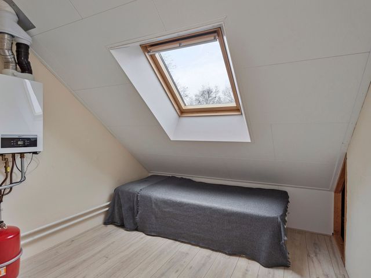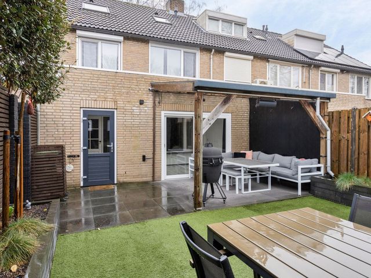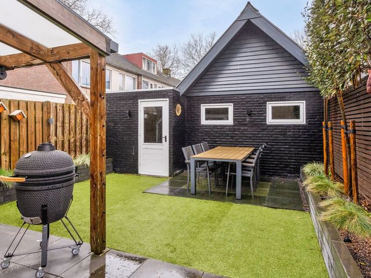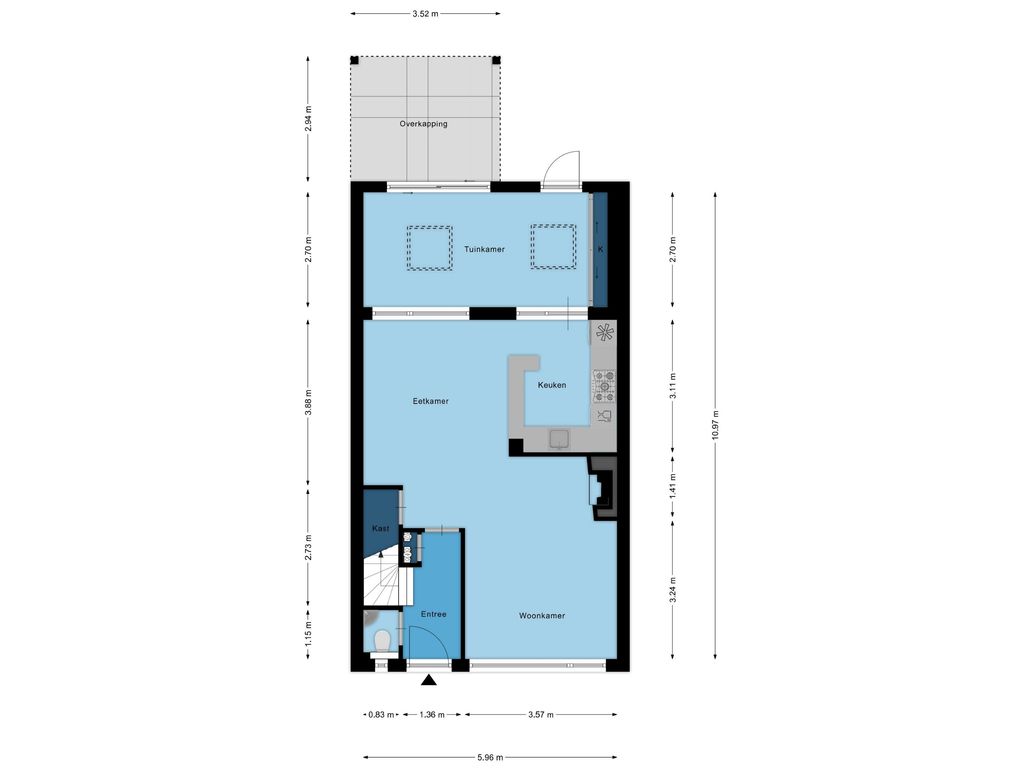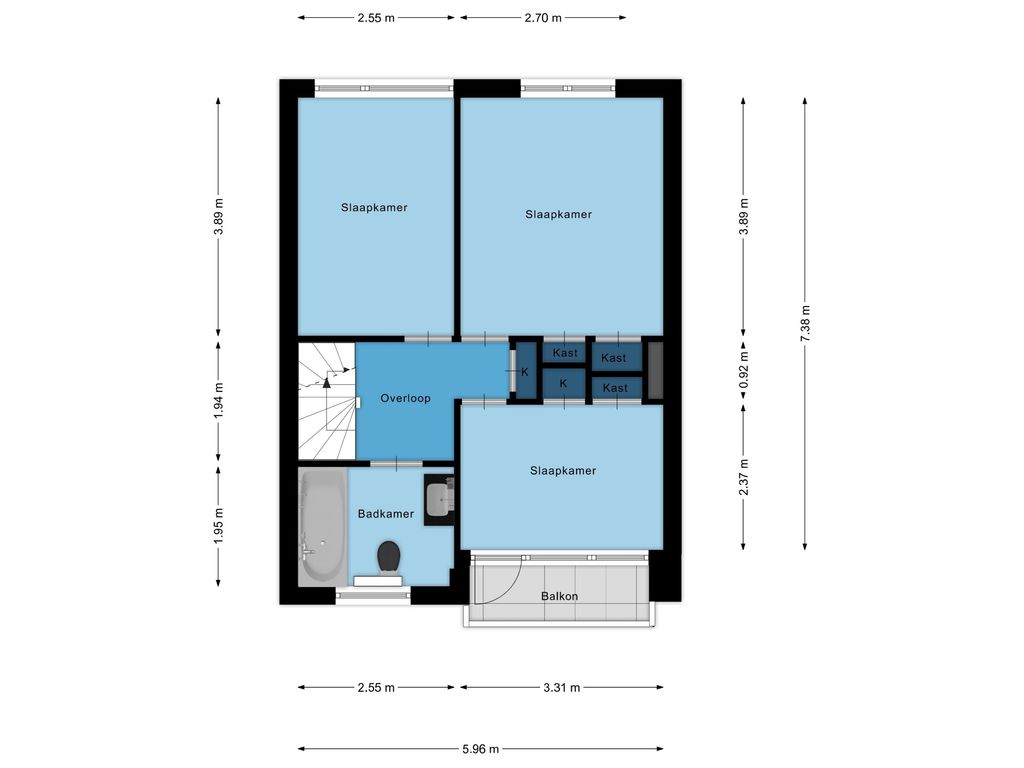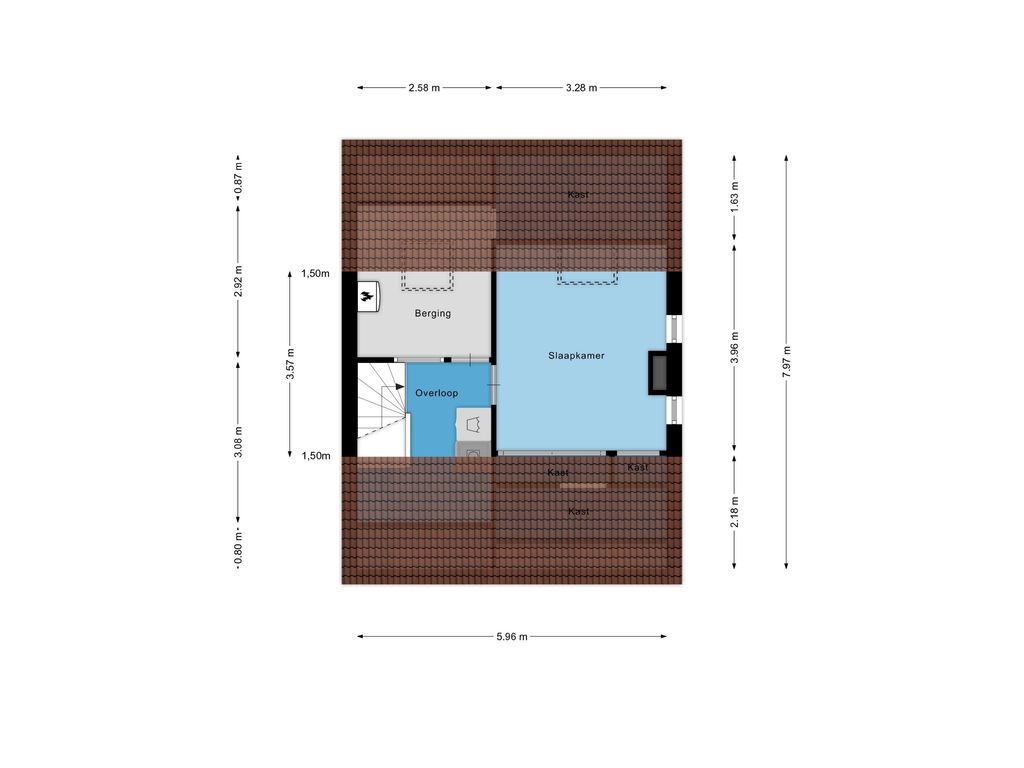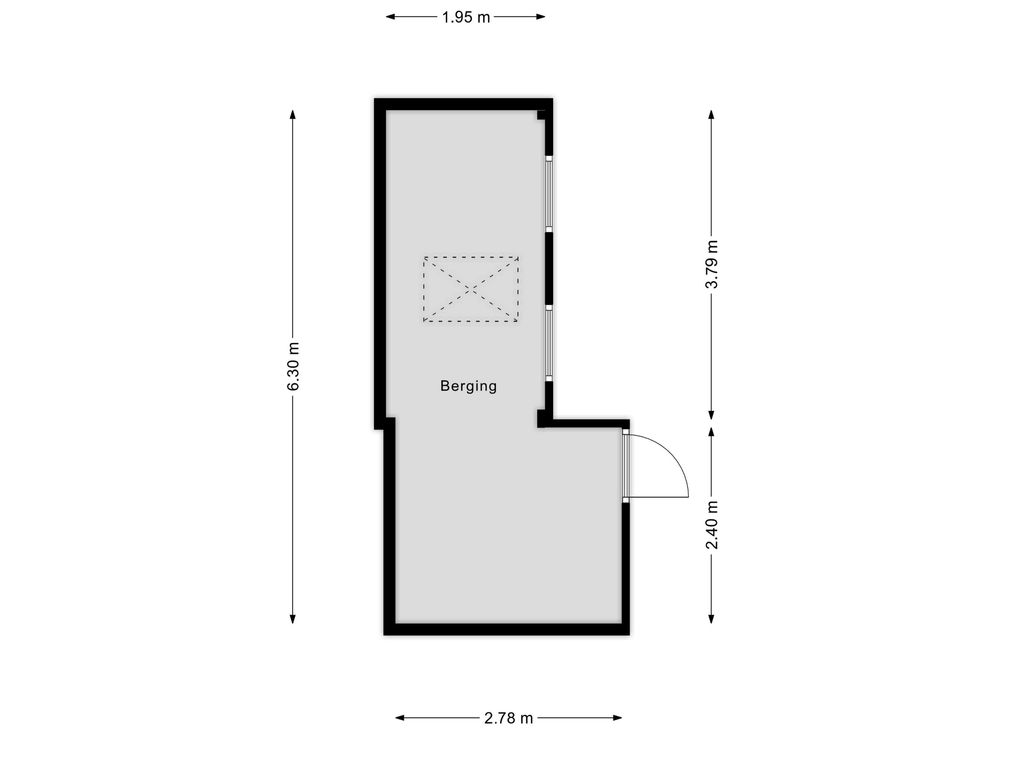TE HUUR: De Wan 3 te Reusel
Bent u op TIJDELIJK zoek naar een huurwoning? De Wan 3 is dan misschien wel de woning welke u zoekt. Dit prachtige hoekhuis wordt gestoffeerd (incl. vloerafwerking, verlichting en raambekleding) aangeboden en is beschikbaar tot eind mei 2026. De woning is prettig gelegen, duurzaam afgewerkt en beschikt over maar liefst 4 slaapkamers. Behoudens een kast, een bureau en enkele rekken in de berging is de woning leeg en vrij van inboedel.
LET OP:
Deze woning is zoals benoemd tijdelijk te huur! Om er zeker van te zijn dat u ook tijdelijk op zoek bent vragen wij u naar uw motivatie om deze woning te willen huren. Bent u bijvoorbeeld in afwachting van een nieuwbouwwoning of sleuteloverdracht dan vernemen wij dat graag. Zonder duidelijke motivatie kunnen wij u niet selecteren.
INTERESSE KENBAAR MAKEN:
Heeft u interesse in deze woning? Stuur ons dan een e-mail met daarin meer informatie over uw gezinssituatie, werksituatie en uw huidige woonadres. Enkel na digitale ontvangst van uw gegevens kunnen wij de aanvraag in behandeling nemen. Midden oktober zullen wij de aanmeldingen doornemen en screening uitvoeren. Natuurlijk is het dan ook mogelijk de woning te bezichtigen.
Indeling
Begane grond:
Entreehal met laminaatvloer en toiletruimte (met betegelde wanden, hangtoilet en fonteintje), vernieuwde meterkast. Sfeervolle Z-vormige woonkamer met laminaatvloer, schouw met houtkachel en praktische trapkast. Aan de achterzijde ligt de open keuken in hoekopstelling, voorzien van een 5-pits gaskookplaat, afzuigkap, oven, koelkast, vaatwasser en cooker. Aangebouwde tuinkamer met schuifpui naar de tuin, kastenwand en twee lichtkoepels.
1e verdieping:
Overloop met inbouwkast, toegang tot 3 ruime slaapkamers, allen voorzien van laminaatvloeren en gestuukte wanden. Twee kamers hebben dubbele inbouwkasten en één slaapkamer biedt toegang tot het balkon. Volledig betegelde badkamer met ligbad/douchecombinatie, toilet, wastafelmeubel en designradiator.
2e verdieping:
Voorzolder met wasmachineaansluiting en toegang tot de CV-ruimte. Ruime 4e slaapkamer met dakraam, laminaatvloer en grote schuifwandkast.
Berging:
De ruime berging in de tuin geeft veel opslagruimte en biedt ruimte voor het stallen van meerdere fietsen.
Tuin
De achtertuin is zeer fraai en onderhoudsvriendelijk aangelegd. De mooie houten overkapping biedt een prettig plekje om buiten van de zon te kunnen genieten!
De voortuin is volledig bestraat en biedt ruimte voor het parkeren van een auto.
Bijzonderheden
Algemeen :
* Bouwjaar 1979
* Volledig gestoffeerd
* Slaapkamerkast + bureau aanwezig
* Woonoppervlakte 131 m² + tuinkamer + buitenberging
* Energielabel C
Voorwaarden
* Huurprijs: € 1.275,- per maand
* Waarborgsom: € 6.375,- (gelijk aan 5 maanden huur)
* Gas/water/licht/internet: door bewoner zelf af te sluiten
* Huurperiode: tot uiterlijk eind mei 2026
* Beschikbaar in overleg
* Huisdieren: niet toegestaan
* Roken: Binnen niet toegestaan
* Haardgebruik: niet toegestaan
* Het inpandig schilderen en het boren in muren/plafonds is niet toegestaan
Heeft u interesse? Neem dan contact op via ons mailadres backoffice@revastmakelaar.nl. Enkel digitale aanvragen voorzien van de gevraagde informatie kunnen wij in behandeling nemen.
FOR RENT: De Wan 3 in Reusel
Are you **temporarily** looking for a rental home? De Wan 3 might just be the property you're searching for. This beautiful corner house is offered semi-furnished (including flooring, lighting, and window coverings) and is available until the end of May 2026. The home is conveniently located, sustainably finished, and boasts no fewer than 4 bedrooms. Apart from a wardrobe, a desk, and a few shelves in the storage room, the property is empty and free of furniture.
IMPORTANT:
Please note that this home is available for **temporary rental only**! To ensure that you are genuinely looking for a temporary rental, we kindly request a statement of your motivation for renting this property. For example, if you're awaiting a new construction home or a property transfer, we would love to hear more about it. Without a clear explanation of your temporary rental needs, we are unable to consider your application.
HOW TO EXPRESS YOUR INTEREST:
If you're interested in this home, please send us an email with more information about your family situation, work circumstances, and your current residential address. We will only process applications after receiving this information digitally. In mid-October, we will review the applications and carry out screenings. Of course, viewing the property will also be possible at that time.
---
Layout
Ground Floor:
Entrance hall with laminate flooring and a restroom (with tiled walls, a hanging toilet, and a small sink), as well as a renovated meter cupboard. Cozy Z-shaped living room with laminate flooring, a fireplace with a wood-burning stove, and a practical stair closet. At the rear, there is an open-plan kitchen in a corner arrangement, equipped with a 5-burner gas stove, extractor hood, oven, refrigerator, dishwasher, and instant boiling water tap. A garden room with sliding doors to the garden has been added, featuring a built-in closet and two skylights.
First Floor:
Landing with a built-in closet, access to three spacious bedrooms, all with laminate flooring and plastered walls. Two rooms have double built-in wardrobes, and one bedroom provides access to the balcony. The fully tiled bathroom includes a bathtub/shower combination, toilet, washbasin cabinet, and a designer radiator.
Second Floor:
Attic landing with washing machine connection and access to the central heating space. Large fourth bedroom with a skylight, laminate flooring, and a large sliding-door wardrobe.
Storage:
The spacious storage shed in the garden offers ample storage and space for multiple bicycles.
Garden
The backyard is beautifully designed and low-maintenance. The attractive wooden canopy provides a lovely spot to enjoy the sun outdoors!
The front yard is fully paved and offers space for parking a car.
Specialties
General Information:
* Year of construction: 1979
* Fully semi-furnished
* Bedroom wardrobe + desk available
* Living area: 131 m² + garden room + outdoor storage
* Energy label: C
Conditions:
* Rent: € 1,275 per month
* Security deposit: € 6,375 (equivalent to 5 months’ rent)
* Gas/water/electricity/internet: to be arranged by the tenant
* Rental period: until the end of May 2026 at the latest
* Availability: by agreement
* Pets: not allowed
* Smoking: not permitted indoors
* Fireplace use: not permitted
* Indoor painting and drilling into walls/ceilings are not allowed
Interested? Please contact us at backoffice@revastmakelaar.nl. Only digital applications that include the requested information will be considered.
De Wan 3
Reusel
€ 1.275,- p/m
Omschrijving
Lees meer
Kenmerken
Overdracht
- Huurprijs
- € 1.275,- p/m
- Status
- beschikbaar
- Aanvaarding
- in overleg
Bouw
- Soort woning
- woonhuis
- Soort woonhuis
- eengezinswoning
- Type woonhuis
- eindwoning
- Aantal woonlagen
- 3
- Kwaliteit
- normaal
- Bouwvorm
- bestaande bouw
- Bouwperiode
- 1971-1980
- Dak
- zadeldak
Energie
- Energielabel
- C
Oppervlakten en inhoud
- Woonoppervlakte
- 131 m²
- Perceeloppervlakte
- 166 m²
- Inhoud
- 463 m³
- Buitenruimte oppervlakte
- 15 m²
Indeling
- Aantal kamers
- 5
- Aantal slaapkamers
- 4
Lees meer
