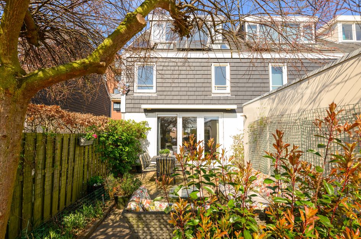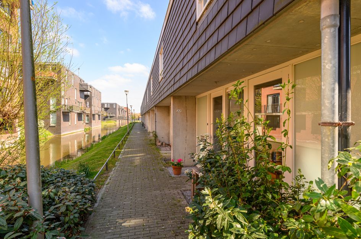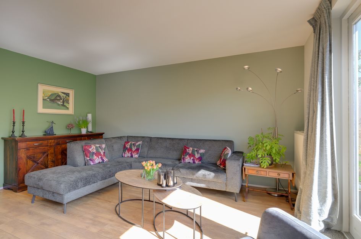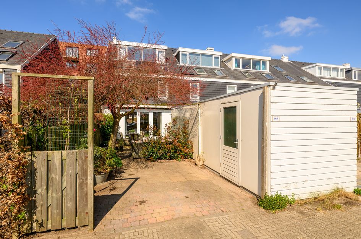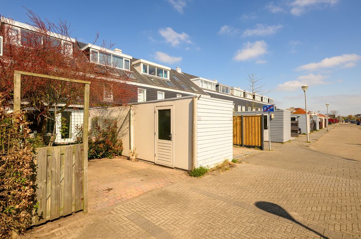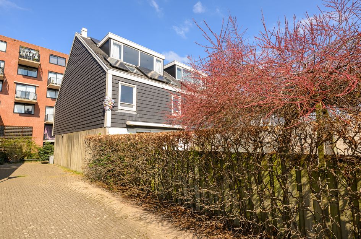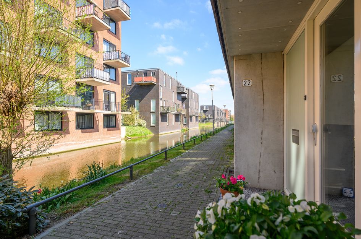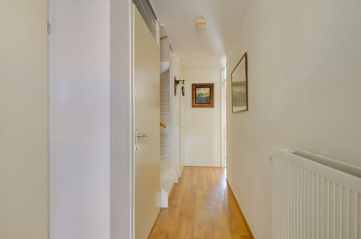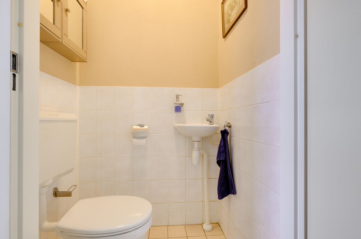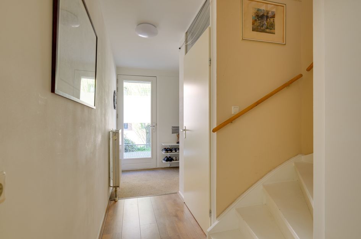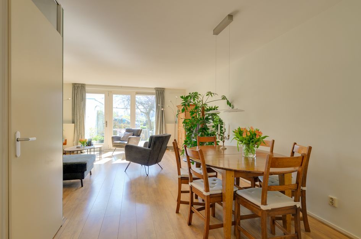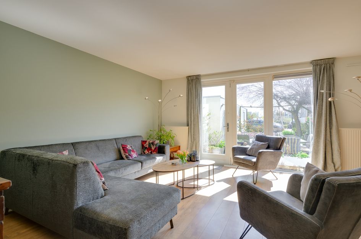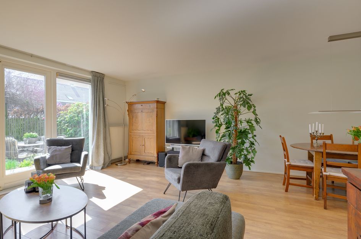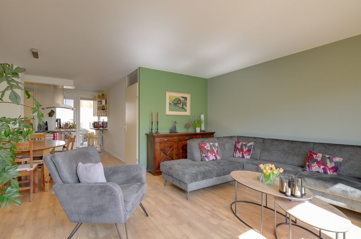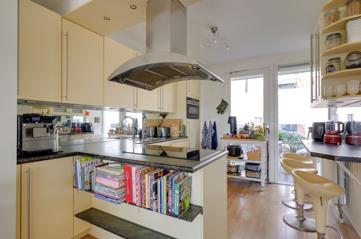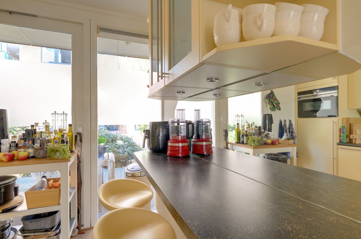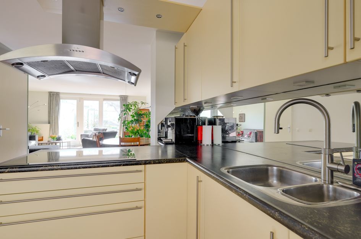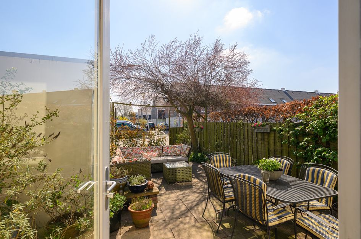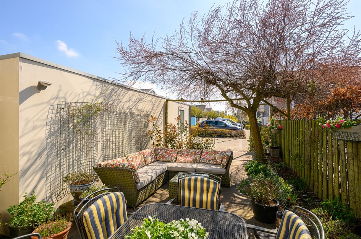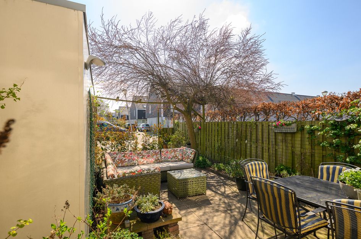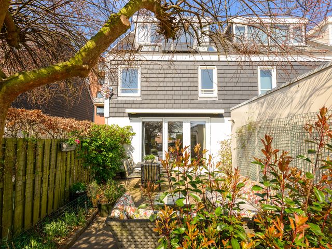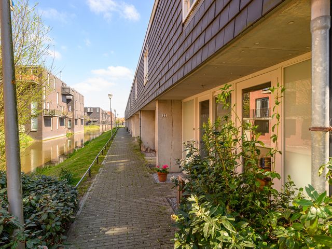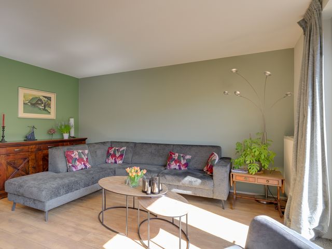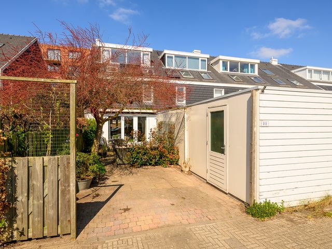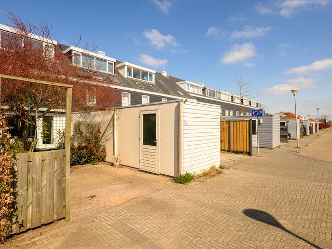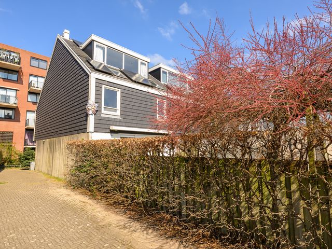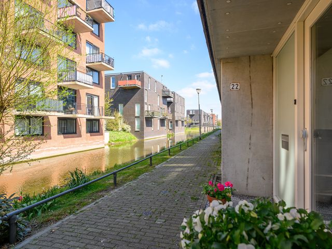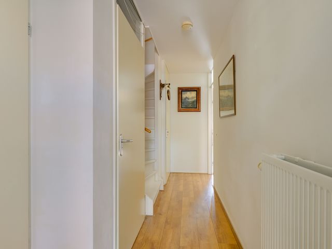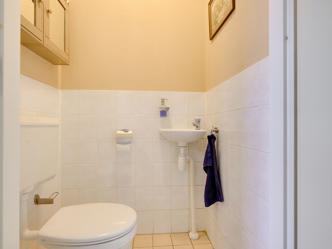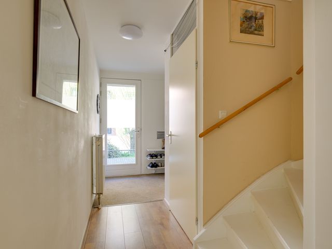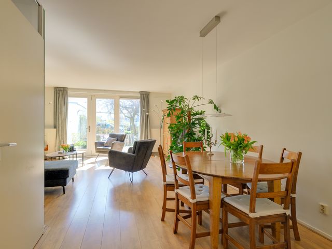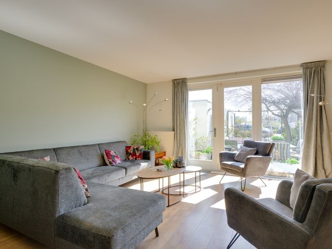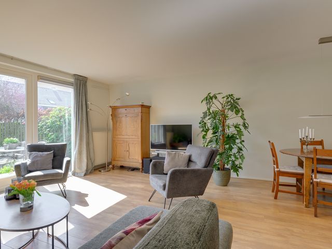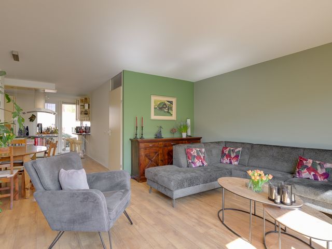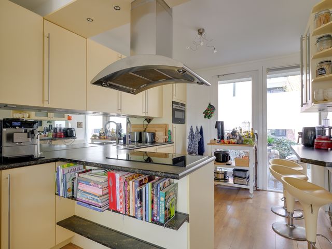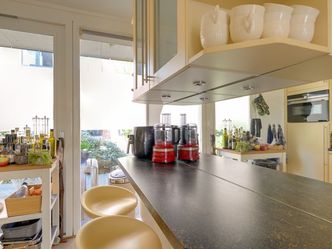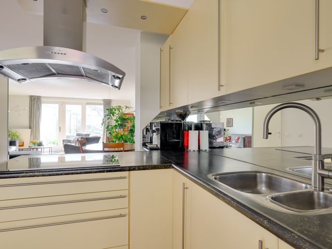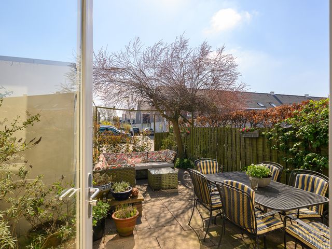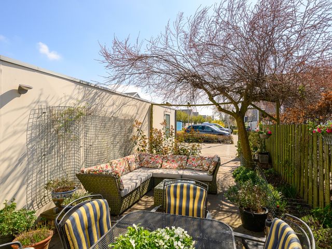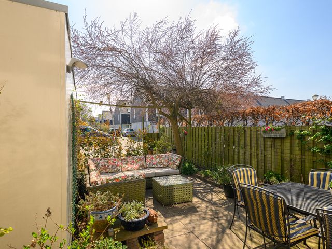[For English, please see below]
Wordt u de 2e eigenaar van deze heerlijke, ENERGIEZUINIGE, gezinswoning in Waterwijk/Ypenburg met 4 slaapkamers, 2 badkamers, een zonnige tuin en privé parkeerplaats?
De woning is centraal gelegen dichtbij basisscholen, kinderopvang en in de nabijheid van winkelcentrum Ypenburg, winkelcentrum De Parade, de gezellige dorpskern van Nootdorp (Dorpsstraat), openbaar vervoer (tram en bus), NS-station Ypenburg, de internationale scholen, recreatiegebieden Delftse Hout, Dobbeplas en Balijbos, het oude centrum van Delft met alle uitgaansgelegenheden en uitvalswegen naar de A4, A12 en A13.
De bijzonderheden op een rijtje:
- Bouwjaar: 2001
- Gelegen op eigen grond
- Perceelgrootte 123 m2
- Woonoppervlakte ca. 143 m2 (meetrapport NEN-2580 aanwezig)
- Energielabel A
- Volledig geïsoleerd
- De woning is uitgerust met houten kozijnen met HR-glas en voorzien van stadsverwarming.
- 9 zonnepanelen gemonteerd in 2021 (opbrengst: 310Wp per paneel)
- Elektrische boiler (80 liter) t.b.v. de badkamer op de 2e etage
- Mechanische ventilatie
- Middels een vlizotrap komt u op de bergzolder
- Parkeerplaats op eigen terrein
- Gratis parkeren in de wijk
- Oplevering in overleg
INDELING
Begane grond:
Bij binnenkomst wordt u verwelkomd in een ruime hal met toegang tot de meterkast, het toilet, de trap naar de eerste verdieping (met trapkast) en de lichte woonkamer. De tuingerichte woonkamer is ruim en voorzien van een laminaatvloer. De openslaande deuren leiden naar de zonnige achtertuin, waar u de hele dag door kunt genieten van de zon. Hier bevindt zich een berging met elektra en een eigen parkeerplaats.
Aan de voorzijde van de woning bevindt zich de open keuken met een prachtig uitzicht op het water. Dankzij de openslaande deur naar de voortuin kunt u hier heerlijk binnen en buiten combineren.
Eerste verdieping:
Op de eerste verdieping vindt u drie royale slaapkamers, allemaal voorzien van dakramen en hoge plafonds voor een extra ruimtelijk gevoel en veel natuurlijk licht. De eenvoudige badkamer is volledig betegeld en voorzien van een inloopdouche, wastafel en toilet. De slaapkamers zijn netjes afgewerkt en voorzien van een laminaatvloer.
Tweede verdieping:
De tweede verdieping is ingedeeld met een ruime slaapkamer een luxe (2e) badkamer met inloopdouche, jacuzzi, dubbele wastafel en toilet. Op de overloop bevinden zich de aansluitingen voor de wasmachine en droger, de 80 liter boiler en de omvormer voor de zonnepanelen (Solaredge). Hier kunt u via de vlizotrap de bergzolder bereiken.
Deze informatie is een uitnodiging tot het doen van een bod. Ondanks het feit dat deze informatie met zorg is samengesteld, kunnen er geen rechten aan worden ontleend. Interesse in dit huis? Schakel direct uw eigen VBO-aankoopmakelaar in. Uw VBO-aankoopmakelaar komt op voor uw belang en bespaart u tijd, geld en zorgen.
Toelichtingsclausule NEN2580: De Meetinstructie is gebaseerd op de NEN2580. De Meetinstructie is bedoeld om een meer eenduidige manier van meten toe te passen voor het geven van een indicatie van de gebruiksoppervlakte. De Meetinstructie sluit verschillen in meetuitkomsten niet volledig uit, door bijvoorbeeld interpretatieverschillen, afrondingen of bij het uitvoeren van de meting. “Deze informatie is door ons met de nodige zorgvuldigheid samengesteld. Onzerzijds wordt echter geen enkele aansprakelijkheid aanvaard voor enige onvolledigheid, onjuistheid of anderszins, dan wel de gevolgen daarvan. Alle opgegeven maten en oppervlakten zijn indicatief.
” Koopovereenkomst pas rechtsgeldig na ondertekening: Een mondelinge overeenstemming tussen de particuliere verkoper en de particuliere koper is niet rechtsgeldig. Met andere woorden: er is geen koop. Er is pas sprake van een rechtsgeldige koop als de particuliere verkoper en de particuliere koper de koopovereenkomst hebben ondertekend. Dit vloeit voort uit artikel 7:2 Burgerlijk Wetboek. Een bevestiging van de mondelinge overeenstemming per e-mail of een toegestuurd concept van de koopovereenkomst wordt overigens niet gezien als een 'ondertekende koopovereenkomst'.
*****************
Will you become the second owner of this delightful, ENERGY-EFFICIENT family home in Waterwijk/Ypenburg, featuring 4 bedrooms, 2 bathrooms, a sunny garden, and a private parking space?
This centrally located home is close to primary schools, childcare facilities, and near shopping centers Ypenburg and De Parade, the charming village center of Nootdorp (Dorpsstraat), public transport (tram and bus), Ypenburg train station, international schools, recreational areas Delftse Hout, Dobbeplas, and Balijbos, the historic city center of Delft with its many entertainment options, and major highways A4, A12, and A13.
Key features at a glance:
*Year built: 2001
*Freehold property
*Plot size: 123 m²
*Living area: approx. 143 m² (measurement report according to NEN-2580 available)
*Energy label A
*Fully insulated
*Wooden window frames with HR glazing
*City heating
*9 solar panels installed in 2021 (output: 285 Wp per panel)
*Electric boiler (80 liters) for the second-floor bathroom
*Mechanical ventilation system
*Storage attic accessible via loft ladder
*Private parking space on site
*Free parking in the neighborhood
*Handover: in consultation
LAYOUT:
Ground floor:
Upon entering, you are welcomed into a spacious hallway with access to the meter cupboard, guest toilet, staircase to the first floor (with under-stairs storage), and the bright living room. The garden-facing living room is spacious and features laminate flooring. French doors lead to the sunny backyard, where you can enjoy the sun all day long. There’s also an external storage unit with electricity and your own private parking spot.
At the front of the house, the open-plan kitchen offers a stunning view over the water. With French doors to the front garden, you can enjoy seamless indoor-outdoor living.
First floor:
Here you’ll find three generous bedrooms, all with skylights and high ceilings, creating a sense of space and light. The bathroom is fully tiled and includes a walk-in shower, washbasin, and toilet. All bedrooms are neatly finished and fitted with laminate flooring.
Second floor:
The top floor features a spacious fourth bedroom and a luxurious second bathroom with a walk-in shower, jacuzzi, double washbasin, and toilet. On the landing, you'll find the connections for a washer and dryer, the 80-liter boiler, and the inverter for the solar panels (Solaredge). Here, you can access the storage attic via the loft ladder.
This information is an invitation to submit an offer.
Although it has been compiled with care, no rights may be derived from its content.
Interested in this home? Be sure to enlist your own VBO purchasing agent. A VBO agent will act in your best interest and help you save time, money, and stress.
NEN2580 measurement clause:
The measurement instruction is based on NEN2580 and is intended to provide a uniform method for indicating usable floor area. It does not eliminate all differences in measurements, for example due to interpretation, rounding, or execution.
This information has been compiled with great care, but we accept no liability for any inaccuracies or omissions, or the consequences thereof. All specified dimensions and surfaces are indicative.
A purchase agreement is only legally binding once signed:
A verbal agreement between a private seller and buyer is not legally valid. In other words, no sale has taken place until both parties have signed the written purchase agreement. This is in accordance with Article 7:2 of the Dutch Civil Code. A confirmation of verbal agreement by email or sending a draft contract does not count as a 'signed purchase agreement.'
Will you become the second owner of this delightful, ENERGY-EFFICIENT family home in Waterwijk/Ypenburg, featuring 4 bedrooms, 2 bathrooms, a sunny garden, and a private parking space?
On Wednesday, April 23 and Thursday, April 24, 2025, our SMASH real estate agent, Alexandra van der Schot, will begin the viewings. You can schedule your visit easily through the property website: devroomedijk22.nl.
This centrally located home is close to primary schools, childcare facilities, and near shopping centers Ypenburg and De Parade, the charming village center of Nootdorp (Dorpsstraat), public transport (tram and bus), Ypenburg train station, international schools, recreational areas Delftse Hout, Dobbeplas, and Balijbos, the historic city center of Delft with its many entertainment options, and major highways A4, A12, and A13.
Key features at a glance:
*Year built: 2001
*Freehold property
*Plot size: 123 m²
*Living area: approx. 143 m² (measurement report according to NEN-2580 available)
*Energy label A
*Fully insulated
*Wooden window frames with HR glazing
*City heating
*9 solar panels installed in 2021 (output: 285 Wp per panel)
*Electric boiler (80 liters) for the second-floor bathroom
*Mechanical ventilation system
*Storage attic accessible via loft ladder
*Private parking space on site
*Free parking in the neighborhood
*Handover: in consultation
LAYOUT:
Ground floor:
Upon entering, you are welcomed into a spacious hallway with access to the meter cupboard, guest toilet, staircase to the first floor (with under-stairs storage), and the bright living room. The garden-facing living room is spacious and features laminate flooring. French doors lead to the sunny backyard, where you can enjoy the sun all day long. There’s also an external storage unit with electricity and your own private parking spot.
At the front of the house, the open-plan kitchen offers a stunning view over the water. With French doors to the front garden, you can enjoy seamless indoor-outdoor living.
First floor:
Here you’ll find three generous bedrooms, all with skylights and high ceilings, creating a sense of space and light. The bathroom is fully tiled and includes a walk-in shower, washbasin, and toilet. All bedrooms are neatly finished and fitted with laminate flooring.
Second floor:
The top floor features a spacious fourth bedroom and a luxurious second bathroom with a walk-in shower, jacuzzi, double washbasin, and toilet. On the landing, you'll find the connections for a washer and dryer, the 80-liter boiler, and the inverter for the solar panels (Solaredge). Here, you can access the storage attic via the loft ladder.
This information is an invitation to submit an offer.
Although it has been compiled with care, no rights may be derived from its content.
Interested in this home? Be sure to enlist your own VBO purchasing agent. A VBO agent will act in your best interest and help you save time, money, and stress.
NEN2580 measurement clause:
The measurement instruction is based on NEN2580 and is intended to provide a uniform method for indicating usable floor area. It does not eliminate all differences in measurements, for example due to interpretation, rounding, or execution.
This information has been compiled with great care, but we accept no liability for any inaccuracies or omissions, or the consequences thereof. All specified dimensions and surfaces are indicative.
A purchase agreement is only legally binding once signed:
A verbal agreement between a private seller and buyer is not legally valid. In other words, no sale has taken place until both parties have signed the written purchase agreement. This is in accordance with Article 7:2 of the Dutch Civil Code. A confirmation of verbal agreement by email or sending a draft contract does not count as a 'signed purchase agreement.'
De Vroomedijk 22
Den Haag
€ 530.000,- k.k.
Omschrijving
Lees meer
Kenmerken
Overdracht
- Vraagprijs
- € 530.000,- k.k.
- Status
- onder bod
- Aanvaarding
- in overleg
Bouw
- Soort woning
- woonhuis
- Soort woonhuis
- eengezinswoning
- Type woonhuis
- hoekwoning
- Aantal woonlagen
- 3
- Kwaliteit
- normaal
- Bouwvorm
- bestaande bouw
- Bouwperiode
- 2001-2010
- Dak
- mansarde dak
- Keurmerken
- energie Prestatie Advies
- Voorzieningen
- mechanische ventilatie, buitenzonwering, zonnecollectoren, jacuzzi en glasvezel kabel
Energie
- Energielabel
- A
- Verwarming
- stadsverwarming
Oppervlakten en inhoud
- Woonoppervlakte
- 142 m²
- Perceeloppervlakte
- 123 m²
- Inhoud
- 508 m³
- Buitenruimte oppervlakte
- 5 m²
Indeling
- Aantal kamers
- 5
- Aantal slaapkamers
- 4
Buitenruimte
- Ligging
- aan water en in woonwijk
Garage / Schuur / Berging
- Schuur/berging
- vrijstaand hout
Lees meer
