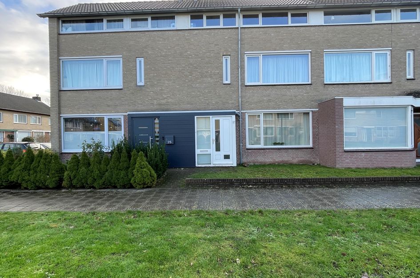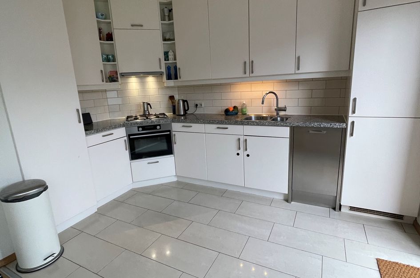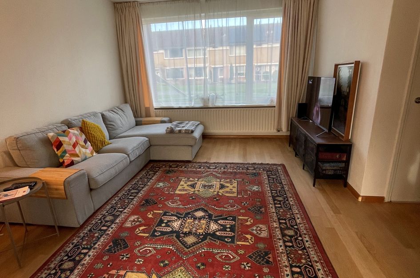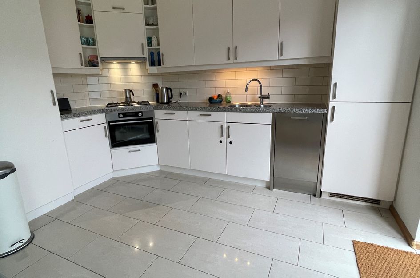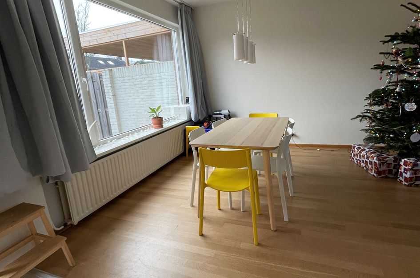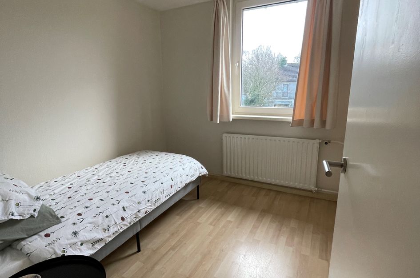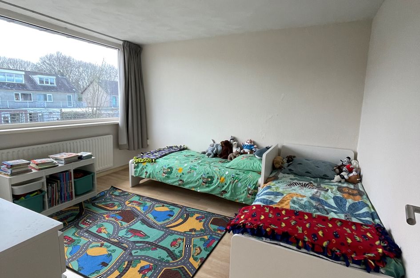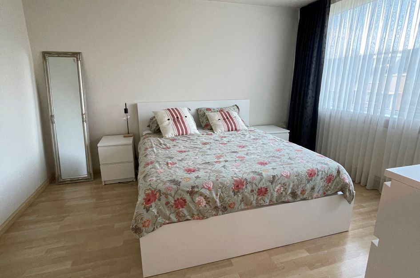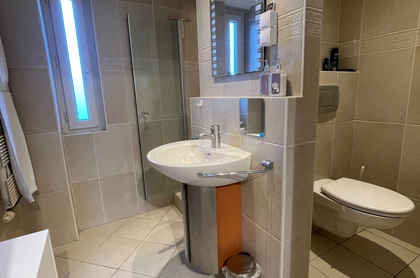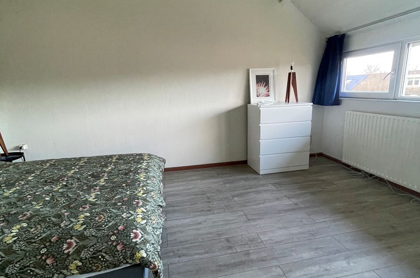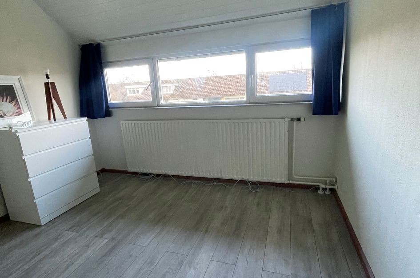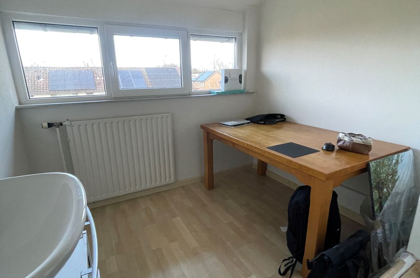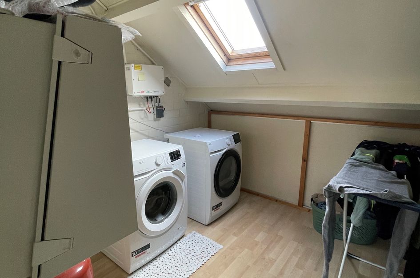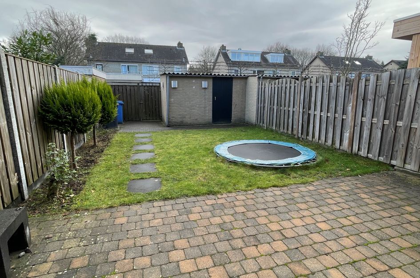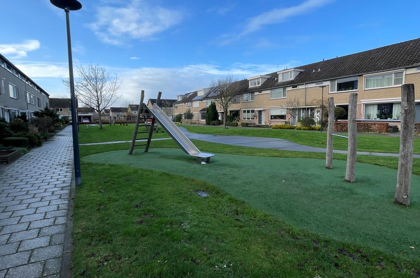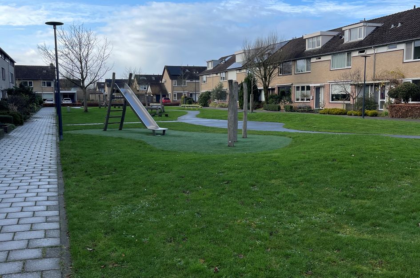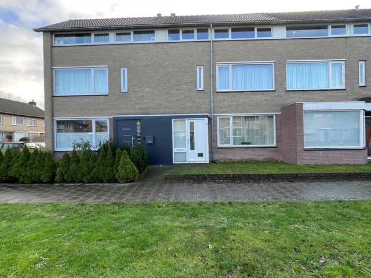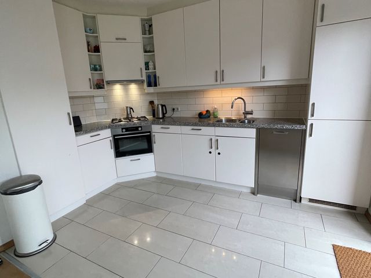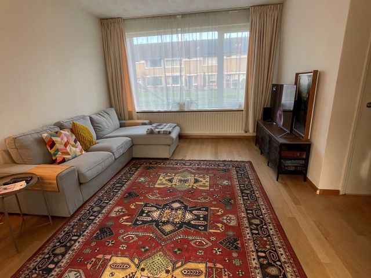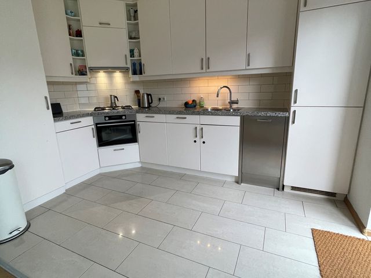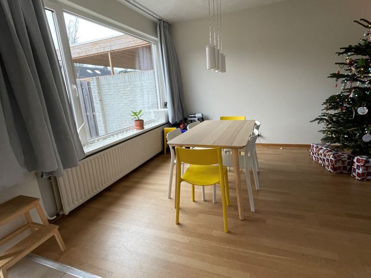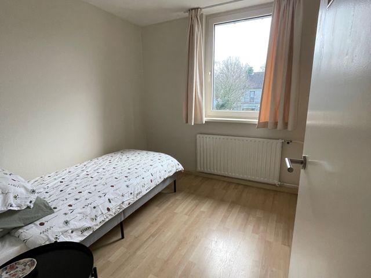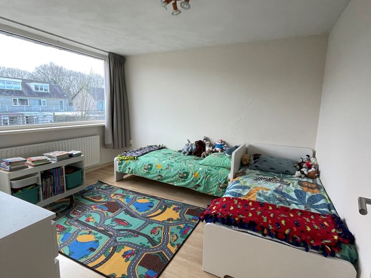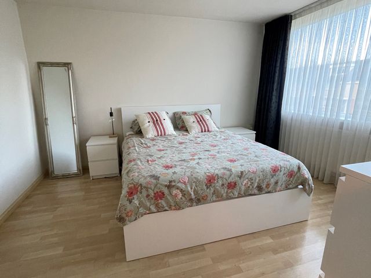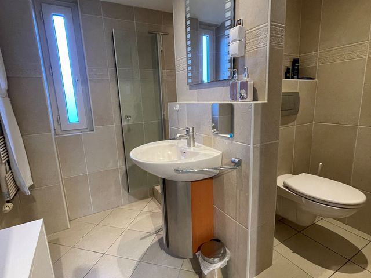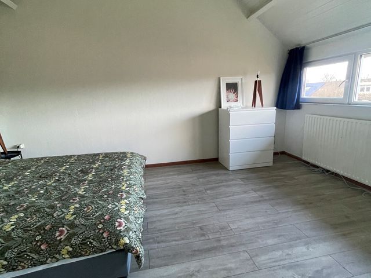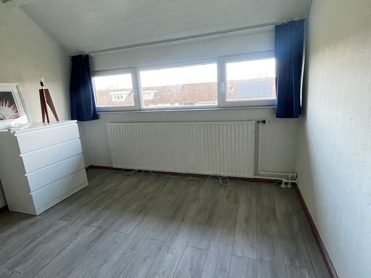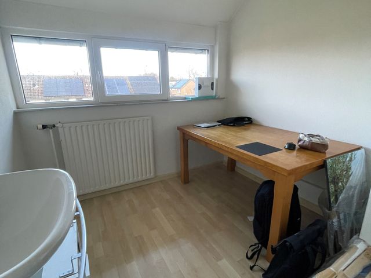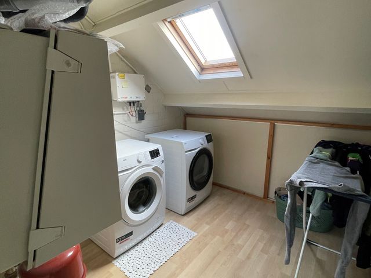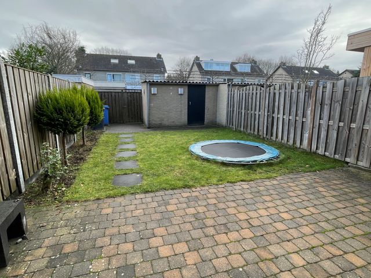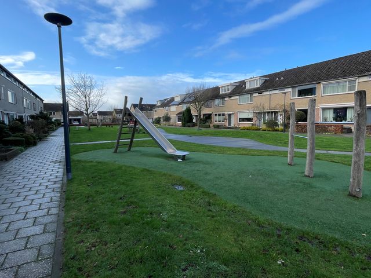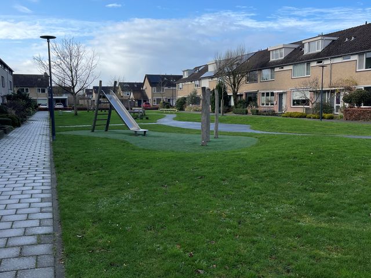Tussenwoning uit 1973, gelegen in ‘Het Look’ in de nabijheid van voorzieningen zoals winkels, scholen en uitvalswegen, met ook een snelle verbinding naar het centrum van Veldhoven (en Eindhoven), het ASML-gebied en de High Tech Campus. De woning is gelegen op een eigen perceel van 167m2 met aan de voorzijde van de woning een autoloos gebied met voetpad en groenstrook met speelruimte.
Deze tussenwoning is volledig woonklaar en voorzien van o.a. een nieuwe inrichting in de keuken en de badkamer. De indeling bestaat uit een royale hal, een L-vormige living en een uitbouw met keukeninrichting, op de 1e verdieping zijn er 3 slaapkamers en de badkamer, en de zolderverdieping heeft een bergruimte, wasruimte en een grote slaapkamer met 2 dakkapellen.
Indeling
GROUND FLOOR: Hallway Hallway with the meter cupboard, staircase, the downstairs toilet and door to the living room Toilet Fully tiled with a wall-mounted toilet, a washstand, and mechanical ventilation
Living room Comfortable living room; the living room has flooring,
Kitchen Open-plan kitchen in a corner setup and light colour scheme, with a stainless steel sink, a hob, an extraction hood, a combi-oven, a dishwasher, and a fridge/freezer
Eerste verdieping
Landing with laminaat flooring and a built-in closet
Bedrooms Three bedrooms,
Bathroom Modern bathroom, with a shower, a wall-mounted toilet, a washbasin unit, a design radiator, and mechanical ventilation
Tweede verdieping
Attic Second staircase leading to the front part of the attic with storage space Central heating/utility room, with the central heating/boiler unit.
Two extra bedrooms
Bijzonderheden
This great family home lies in a very favourable location in a quiet and child-friendly part of the green and spaciously laid out residential area ‘t Look. Opposite a green area and near a large park, a petting zoo, shops, schools, arterial roads to Eindhoven, De Kempen, and with easy access to the motorways. Also within easy reach of ASML, High Tech Campus, Flight Forum, and Maxima Medical Centre.
In short: a well-maintained and spacious family home with lots of space and in an ideal location; don’t hesitate to arrange a viewing to get a good impression!
Available for minimum of 12 months
2 months deposit
pets not allowed
Mid-terrace house in a quiet street in the popular ‘t Look neighbourhood and near a play area, offering a comfortable living room, four bedrooms and a modern bathroom, recently landscaped front garden and a sunny back garden plus storage space Centrally located, near a shopping centre, a park and arterial roads
At our website you can view the video
Layout
GROUND FLOOR: Hallway Hallway with the meter cupboard, staircase, the downstairs toilet and door to the living room Toilet Fully tiled with a wall-mounted toilet, a washstand, and mechanical ventilation
Living room Comfortable living room; the living room has flooring,
Kitchen Open-plan kitchen in a corner setup and light colour scheme, with a stainless steel sink, a hob, an extraction hood, a combi-oven, a dishwasher, and a fridge/freezer
First floor
Landing with laminaat flooring and a built-in closet
Bedrooms Three bedrooms,
Bathroom Modern bathroom, with a shower, a wall-mounted toilet, a washbasin unit, a design radiator, and mechanical ventilation
Second floor
Attic Second staircase leading to the front part of the attic with storage space Central heating/utility room, with the central heating/boiler unit.
Two extra bedrooms
Specialties
GENERAL: • This great family home lies in a very favourable location in a quiet and child-friendly part of the green and spaciously laid out residential area ‘t Look. Opposite a green area and near a large park, a petting zoo, shops, schools, arterial roads to Eindhoven, De Kempen, and with easy access to the motorways. Also within easy reach of ASML, High Tech Campus, Flight Forum, and Maxima Medical Centre.
In short: a well-maintained and spacious family home with lots of space and in an ideal location; don’t hesitate to arrange a viewing to get a good impression!
Available for minimum of 12 months
2 months deposit
pets not allowed
De Steenzager 27
Veldhoven
€ 1.950,- p/m
Omschrijving
Lees meer
Kenmerken
Overdracht
- Huurprijs
- € 1.950,- p/m gestoffeerd
- Status
- beschikbaar
- Aanvaarding
- per datum
Bouw
- Soort woning
- woonhuis
- Soort woonhuis
- eengezinswoning
- Type woonhuis
- tussenwoning
- Aantal woonlagen
- 3
- Kwaliteit
- normaal
- Bouwvorm
- bestaande bouw
- Bouwperiode
- 1971-1980
Energie
- Energielabel
- A
- Verwarming
- c.v.-ketel
Oppervlakten en inhoud
- Woonoppervlakte
- 132 m²
- Perceeloppervlakte
- 167 m²
- Inhoud
- 400 m³
Indeling
- Aantal kamers
- 6
- Aantal slaapkamers
- 5
Buitenruimte
- Ligging
- in woonwijk
Lees meer
